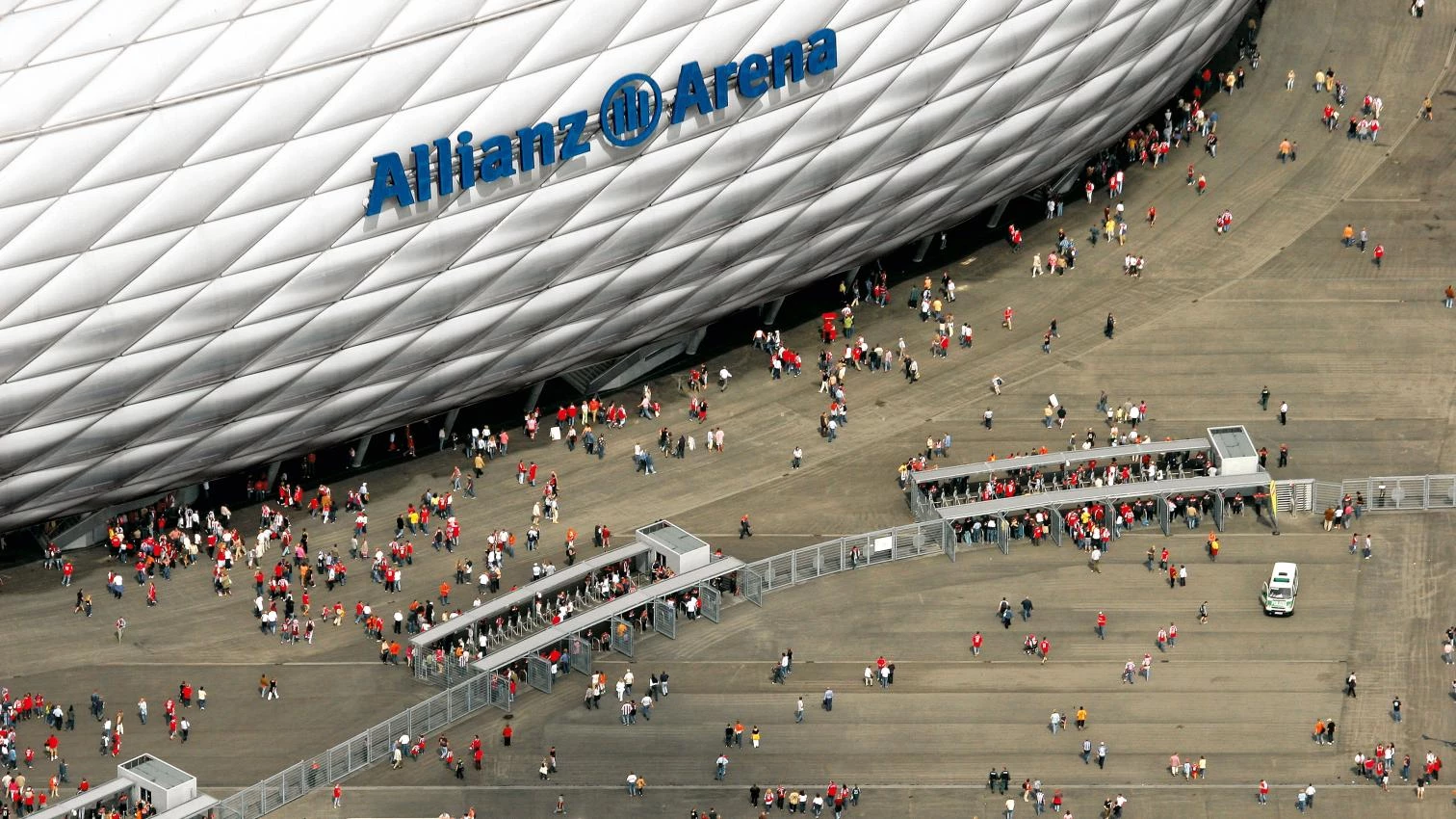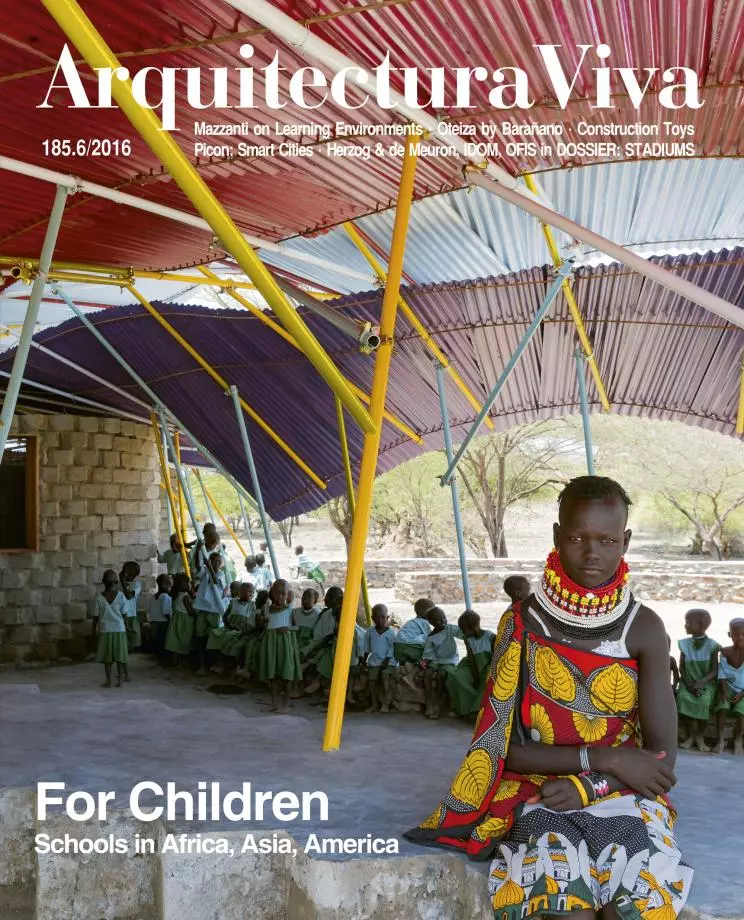The Paradoxical Evolution of Stadiums
From Bones to Skins

Herzog & de Meuron, Allianz Arena, Munich (Germany)
The oldest stadium known about was the one at Olympia, venue of the first Olympic Games of history, held in the year 776 BC. In Rome, the most important one was the Coliseum (or Flavian Amphitheater), where gladiators were torn apart by beasts. In 80 rows of seats it could take in 50,000 spectators of all classes of Roman society. In 107 AC Emperor Trajan celebrated one of his victories with 137 days of games where 10,000 gladiators fought and more than 1,000 beasts were sacrificed. In fact this was not very different from the leading spectacle of the contemporary world, football: good gladiators, like good football players, were fortunes; within a span of a few years they were ‘traded’ among owners and played with in bets.
After the first modern Olympics were held in the year 1896 in Athens, and with the development of mass culture, all major cities set out to build large-scale stadiums. Suffice it to mention Los Angeles, which in 1932, despite the Great Depression, presented its bid to host the Games with a stadium seating a record-breaking 100,000 people. The eventual host of the 1936 Games was the Berlin of Nazi Germany, for which Hitler ordered the construction of a new Coliseum with the ‘sober’ neoclassical language preferred by the new ‘caesar.’ With this, Olympic stadiums became new cathedrals for governments and their cities, propaganda machines.
Structural Sincerity
In the happy 1960s, the sports arenas of Rome (Pier Luigi Nervi, 1960), Tokyo (Kenzo Tange, 1964), and Mexico (Félix Candela, 1968) started an unbridled period during which beauty came from the rational use of structure, and which we cannot help admiring with nostalgia. Sports buildings began to play, besides their specific functions, a role in the propaganda for the new, experimental architecture.
Nervi’s Palazzetto dello Sport is a ribbed dome characteristic of its author. It is built with prefabricated components that trace a diamond, between which the concrete of the resistant radiuses is poured. The dome is held up by a perimetral crown consisting of 36 slanting Y-shaped pillars, in a way that the upper surface is only 12 centimeters thick. Its structural and energetic efficiency was a feat then.
The Tokyo pavilions designed by Tange are a reinterpretation of the Japanese pagoda and Berber tent, which use the structural techniques of suspension bridges. Two circles on plan crisscross, sustained by enormous pillars that hold up steel cables with which two hyperbolic paraboloids of astonishing lightness are tautened. The building looks as if it were about to take off and fly, and to appreciate the elegant frame the viewer has to move.
For its part, the Palacio de los Deportes in Mexico, designed by Félix Candela and dubbed the ‘palace of the thousand suns,’ is a geodesic structure with steel bars resting on slanting V-shaped buttresses that mark the entrances. From this structure hang the hyperbolic paraboloids (this time made of aluminum) typical of the architecture of Candela. In the three projects, everything is what it seems to be; they are clean and honest works of engineering. Fuller’s ideological and structural concepts, especially the ambition of covering maximum surface at minimum energy, are obviously behind these marvelous sheets of ethereal materials and experimental geometries. Moreover, these three palaces have in the course of time become ideal venues for large concerts and shows of all kinds, which is very much something to keep in mind in architectural marketing, and which partly minimizes the fierce criticisms that accompany these infrastructures of elephantine costs and scarce occupation after the event has taken place.
Two Veins to Explore
The Mexico Olympics (1968) were held in the Estadio Universitario, built in 1952 by Arturo Pérez Palacios and described by Frank Lloyd Wright as the “most important of modern America.” Part of the tribunes were dug into the ground and no roof of any sort was built. Its inclined facades, which concealed its concrete structure, were covered with Diego Rivera’s imposing murals, and its petrous skin undoubtedly had an influence on another of the great modern stadiums, Munich’s.
To make up for the authoritarian shadow left by the Berlin Games, Frei Otto and Günther Behnisch designed a structure that addressed the Olympic theme of that year, 1972: ‘The Happy Games.’ This was a tautened structure that flowed on grandstands molded with a gentle movement of earth and built with rubble left over from World War II. A cloud floats over the place and its system of masts exterior to the tribune and cables allowed a new form of great material economy.
The Mexico and Munich stadiums – the former, bold and ‘primitive’; the latter, an ‘anorexic’ and technological membrane – opened up veins that have had no continuity in the contemporary discourse, and have ended up epilogues of a possible fusion of landscape and architecture.
‘Vigorexia’ or ‘genius loci’
With the udders of public budgets emptied, the last years have seen the emergence of the economics of football, the new opium for keeping masses entertained and united, as in ancient Rome.
But the exercises on structural vigorexia do not give any innovative answer: where there used to be newlanguages, exploratory paths, searches for energetic and economic efficiency, or transference between disciplines, now thrives only a tradition of omnipotent machinism. Several decades of architectural fiascos and mediocre stadiums carried out by teams of engineers have led to the use of the arch holding up hanging roofs, to the point of rhetorical and stereotyped exhaustion. In this barren terrain, is it possible to surpass the reading of the stadium as a gigantic mix of steel, triangulated beams, and crooked masts?
But it is in this panorama of vigorexia exercises that pale beside the brilliant projects of architects of the 1960s, that a new generation of architects appears. Encouraged by their passion for the king sport, Herzog and de Meuron have been at the helm of astonishing projects, understanding the new scenographic and urban roles that new stadiums are supposed to play. The ‘nest’ in Beijing, executed with Ai Weiwei, presented a conceptually disruptive idea, accentuating chance as a metaphor that connected with Chinese tradition. The catchy popular nickname of ‘bird’s nest,’ along with its clear urban intentions (evident in the prolongation of its geometry into roads radiating from the stadium), have made the building a hub of commercial and social activity. The gesture of setting back the facade creates an interstitial space that is given to the city and reminds one of the palaces of Nervi and Candela. Its form, tracing a perfect ‘saddle’ or hyperbolic paraboloid, is like a tribute to 1960s masters.
As much in this project as in the Allianz Arena of Munich we find ourselves before an updating of Semper’s ideas on architecture originating from fabric and envelope as ‘deep’ qualities that form a comfortable sensory space. But it is the figure of Aldo Rossi, master of the Swiss, that appears in an obvious way with his concepts of ‘experience’ and ‘analogy,’ understood as a process of identification with genius loci.
But Herzog & de Meuron’s architecture does not feed on historical narratives, but formulates its own references from scratch, creating a specific language for each work. If we must look to history, why not go further back and examine the cell, forests, eyes, artisanship, or atmospheric phenomena? Projects by Herzog & de Meuron are machines of great efficiency and visibility in hypermediatic environments, and generate powerful genius loci by reading the cultural context and interpreting it with a new formal vocabulary. On purpose or by chance, the sentimental relationship with the new stadiums is materialized in the sobriquets they get: ‘bird’s nest,’ ‘inflatable bottle,’ ‘forest’ or ‘Coliseum.’
This is about a new architecture that regains the values of postmodernity, relegates the siren songs of technology to the condition of rusted vestiges, and explores unprecedented paths of conceptual and formal freedom.





