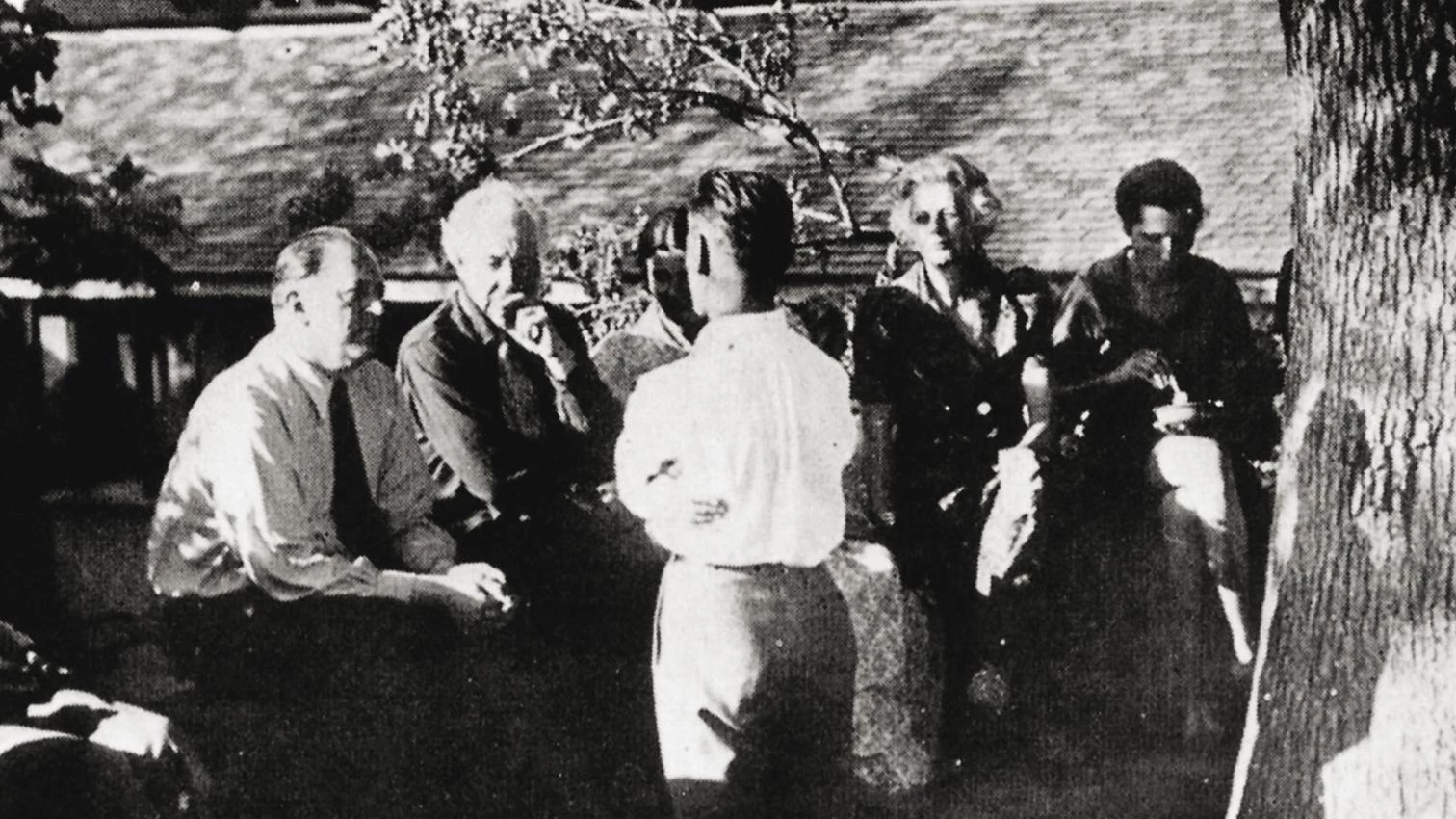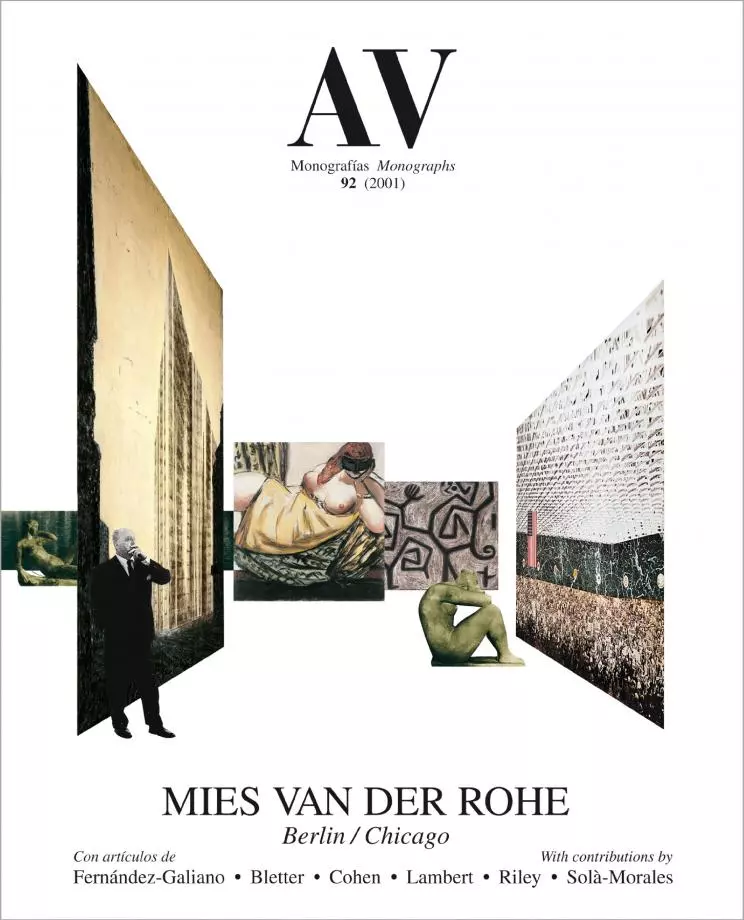The Domestic Shelter
Walls against the Storm of the Third Reich

The last years of Mies in Germany are associated to the court-house, an adaptation of the fluid space of the suburban houses tomore compact developments, but also ametaphor of isolation from a political climate hostile tomodernity. Keeping the structure of freestanding columns and replacing the walls that extend towards the landscape with introverted precincts, in these projects the interior space of the house flows onto that of the courtyards through almost immaterial enclosures. Though its possibilities are explored in several residential commissions that were never realized, dated from 1934 and 1935, with Hitler already in power, Terence Riley has shown to what extent the court-house is linked to Mies’s teaching activities, between 1930 and 1933 at the Bauhaus, and from 1938 at the Armour Institute of Technology in Chicago (IIT from 1940). Of course, it is tempting to use these houses closed upon themselves and stripped of topographical references as a symbolic representation of the architect shut away from the world’s noise and fury, and as images of an introverted shelter, out of space and time, that made it possible to emotionally survive Germany’s historic catastrophe. However, the Flachbau mit Wohnhof was originally an effective pedagogical exercise that allows students to become familiarized with domestic functions and test different arrangements of enclosure and structure, learning to use the tools of a new architectural language within the simplified frame of these single level houses with neither site nor context... [+]





