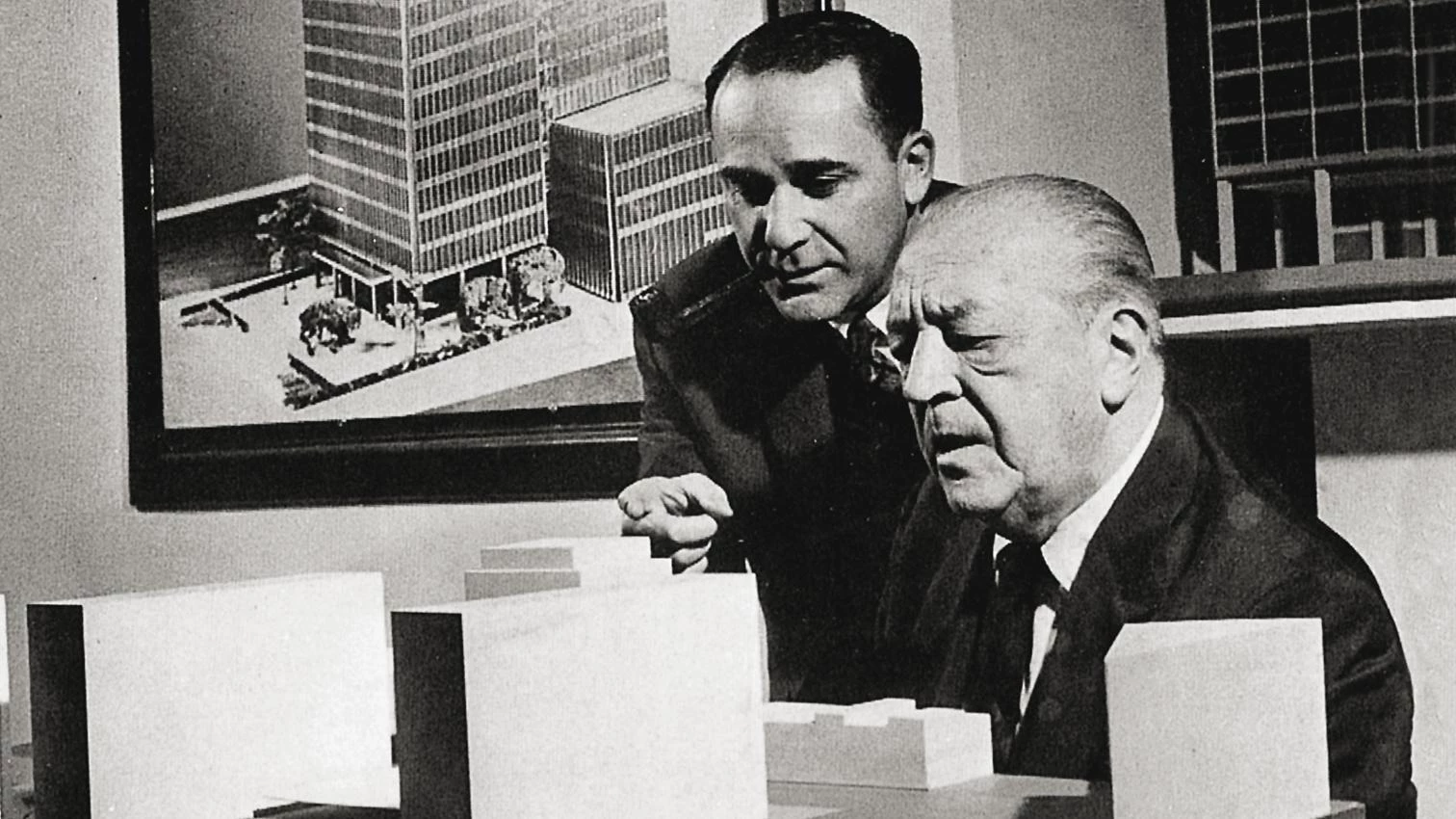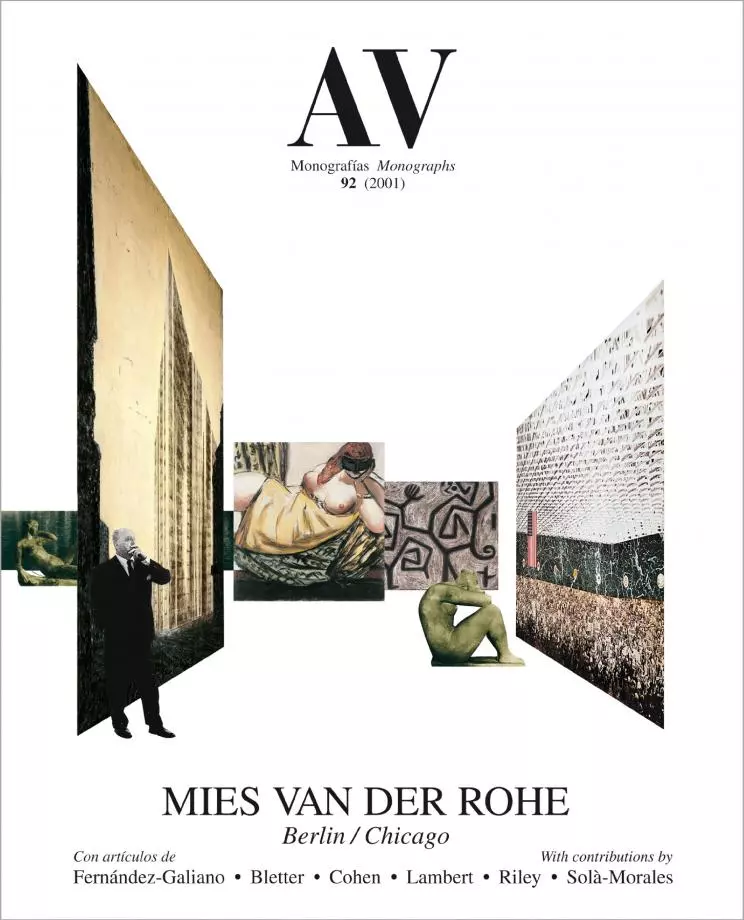Residential Heights
The Second Chicago School

If we generally use the term ‘Chicago School’ to refer to the builders of skyscrapers of the last decades of the 19th century – William Le Baron Jenny, Louis Sullivan or John Wellborn Root –, the great works by Mies and his disciples during the fifties and sixties have enough coherence to be grouped under the name ‘Second Chicago School’. Though a good part of this architectural production would comprise corporate buildings of abstract structural elegance, the origins of this new grammar of commercial construction lies in a handful of residential towers designed by Mies from 1946 for Herbert Greenwald, a rabbinical erudite turned into real-estate developer who was, until his death in an airplane crash in 1959, the best client of the architect. Most of the works carried out for him, were, in fact, apartment towers; in 1951 Mies designed a prototype of prefabricated dwellings with an exposed structure of steel sections derived from the Farnsworth House which was never mass-produced, and the 50 x 50 house is another Greenwald commission of this year; but except for the Lafayette Park development, in Detroit, where the tall blocks were combined with rows of one and two-story houses, all the works for Greenwald correspond to the high-rise chapter, that would reach its best episode in New York with an office skyscraper, the mythical Seagram. The road leading to it begins in the Promontory Apartments, a residential tower that was built in concrete due to the scarcity of steel, but whose original design in metal encapsulates the idea that was to generate most skyscrapers of the second half of the 20th century... [+]





