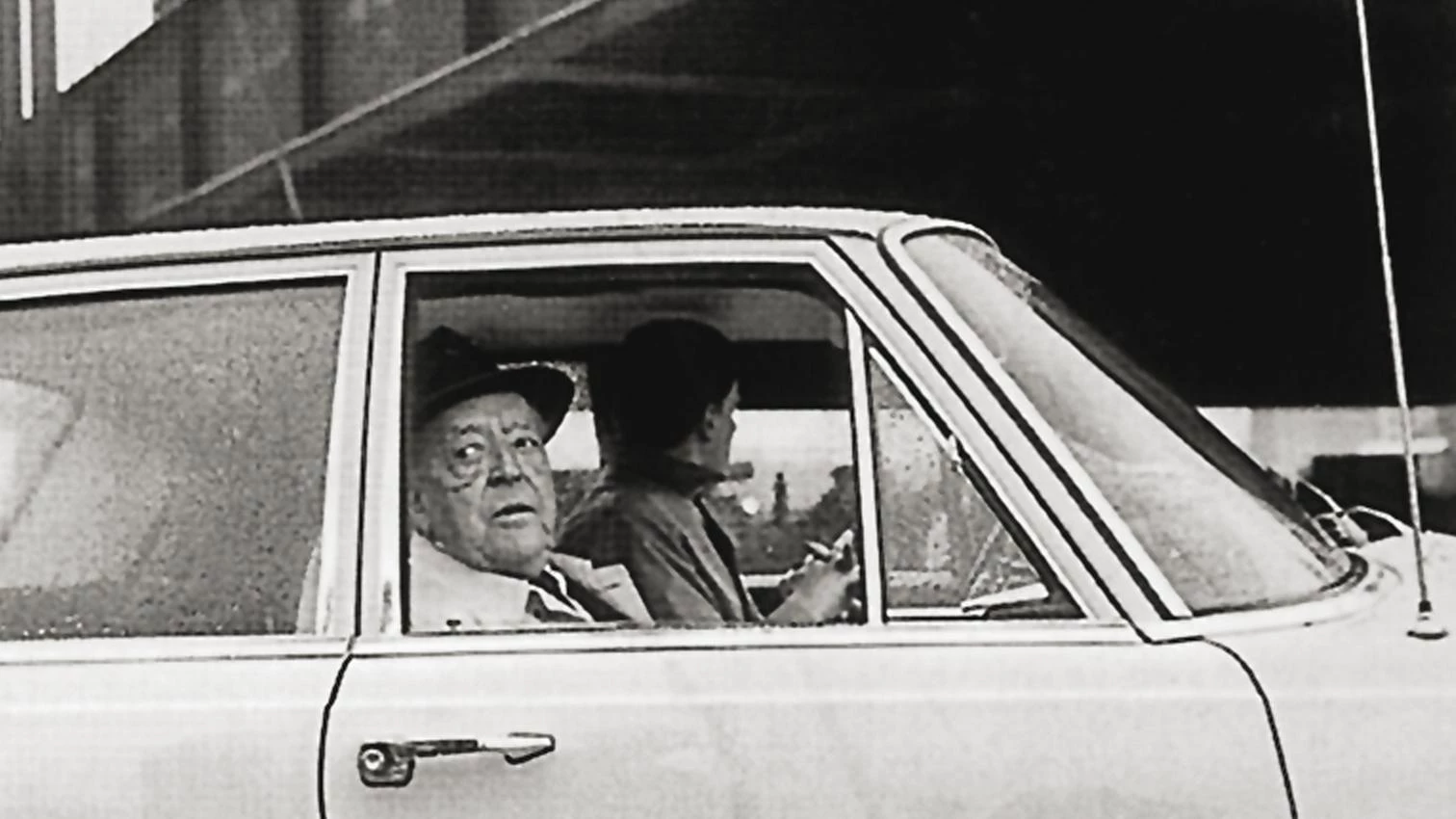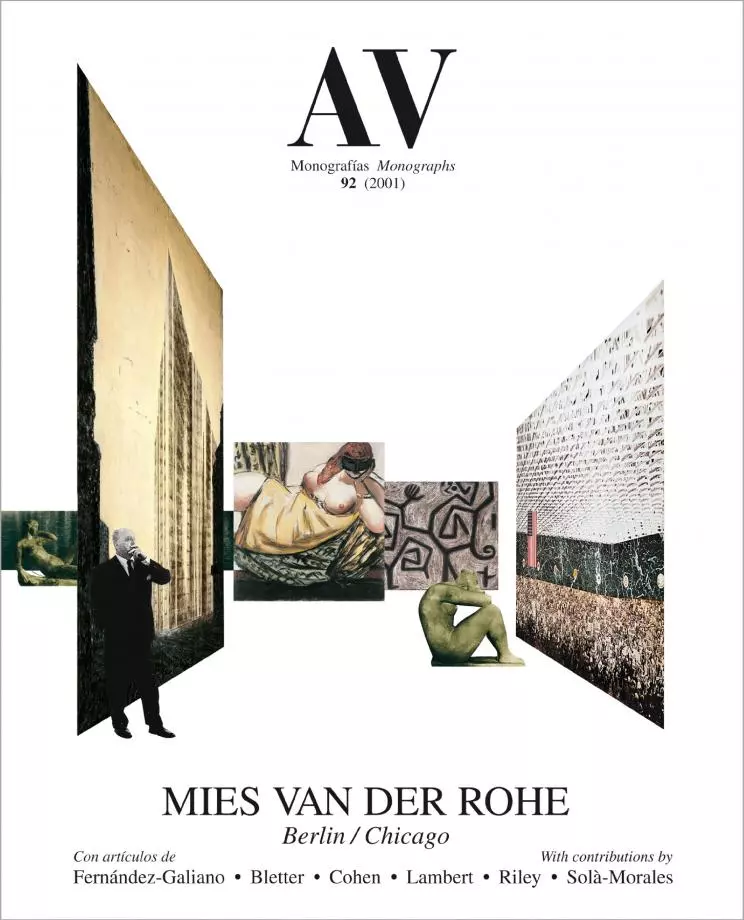Light, More Light
The Late Temples of Technique

The last beats of Mies’s career would have their most precious moments in the universal space projects, those that the critique groups under the clear-span heading and which according to some of his collaborators were also the favorite ones of the architect. Imagined in the conceptual collages of the early forties, the large-span buildings are sketched as ideograms in the houses, that served as testing grounds for the later public projects. In this way, one could talk about a genealogy of extruded, unidirectional or Gothic spaces, that start with the Farnsworth House and lead to the projects of the Cantor drive-in Restaurant and the Mannheim Theater, culminating with the Crown Hall; and a genealogy of central-plan, bidirectional or classical spaces, that start with the 50 x 50 House and change scale vertiginously with the titanic project of the Convention Hall, and after the extruded (and curved!) interlude of the Cullinan Hall it is rounded off with three consecutive approximations: the Bacardí offices project in Cuba, the Schaefer museum project in Germany and the Neue Nationalgalerie in Berlin: of the five lastmentioned works we will take care in this chapter, starting with the largest of them, the Convention Hall. Designed at the same time as the Crown Hall, it is again a single hall, but of 50,000 square meters instead of 2,500, covered by a gigantic structure of 9 meter deep trusses that rests on 24 supports situated on the perimeter of its square plan: a magnificent project of exquisite geometric logic (admirably represented in the collage of Edward Duckett, the architect that since 1944 had executed the models and the most exacting drawings of the studio), and at the same time perverse in its relentless persecution of a heroic coherence in contradiction with the less pressing demands of the program, that Mies’s old collaborator Gene Summers would materialize several years later with a final span five times inferior to the 220 meters proposed by him... [+]





