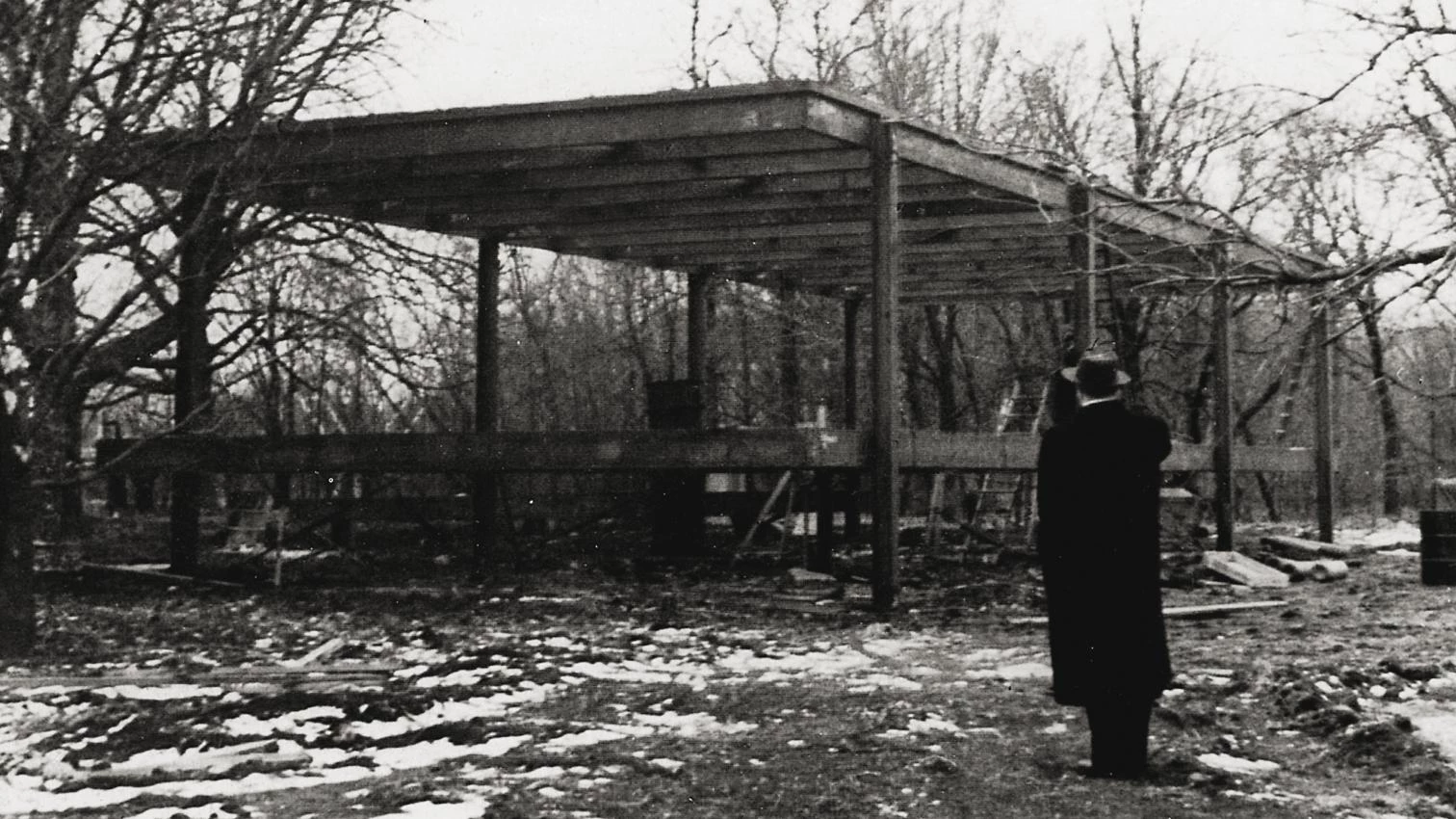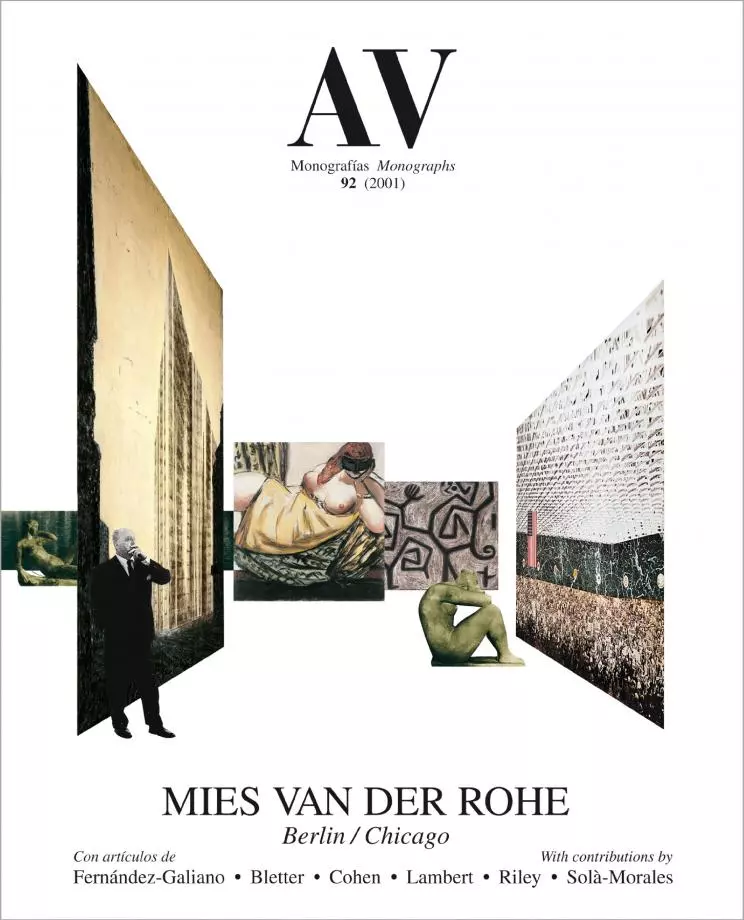The Germinal Ideas
Structures for Transparency

The development of the syntax of steel, glass and brick at the IIT campus to create the vernacular language of American construction did not drive Mies away from his European investigations about universal space, that in the new continent could benefit from the structural audacities of the great spans and the experimental spirit of some developers and philantropists. During the forties the German master – an American citizen since 1944 – carried out some theoretical projects and other prototypical ones that would serve as germinal ideas for a large part of his posterior work, and very especially for the clear-span buildings that would round off in the Neue Nationalgalerie of Berlin. Peter Carter, the disciple and collaborator of Mies who in 1974 published a monograph that became essential to understand his American period, established a tripartite typology of the projects of such elemental logic that it has become canonical: low grid-structure buildings, low-rise skeleton frame; tall, grid-structure buildings, high-rise skeleton frame; and universal-space buildings, clear-span. Within this classification, the IIT campus would be the laboratory of the low-rise; the high-rise would beginwith the Greenwald residential developments, among which the apartments on 860-880 Lake Shore Drive, and with the Seagram would reach the office skyscrapers of his later career; and the clearspan would be conceived in the theoretical projects to end triumphantly in Berlin. Following this structural typology, one may consider that the clear-span is conceptually explored in the collages of the Auditorium and of the Museum for a Small City, and is originally materialized in the Farnsworth House; his monodirectional version with exposed trusses is conceived in the unexecuted Cantor Restaurant; and its bidirectional version appears for the first time in the prototype of the 50 x 50 House... [+]





