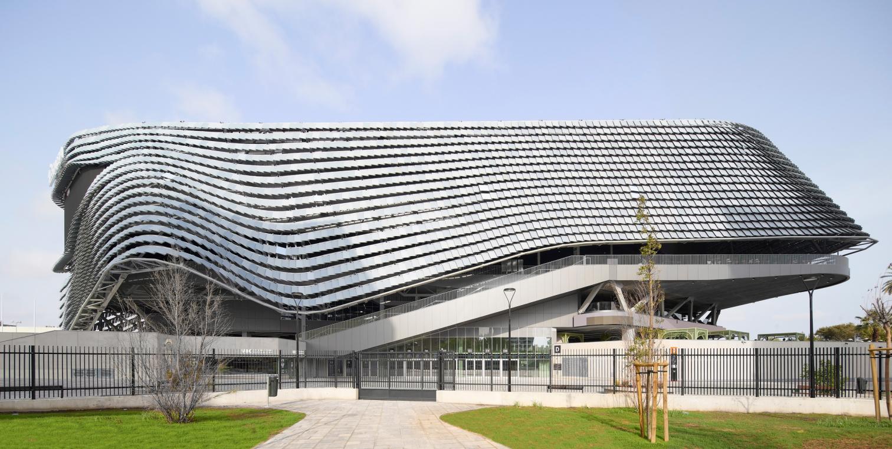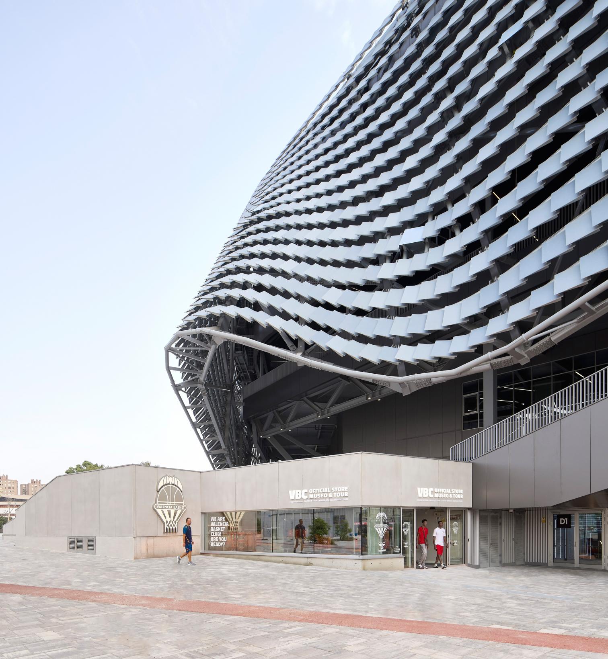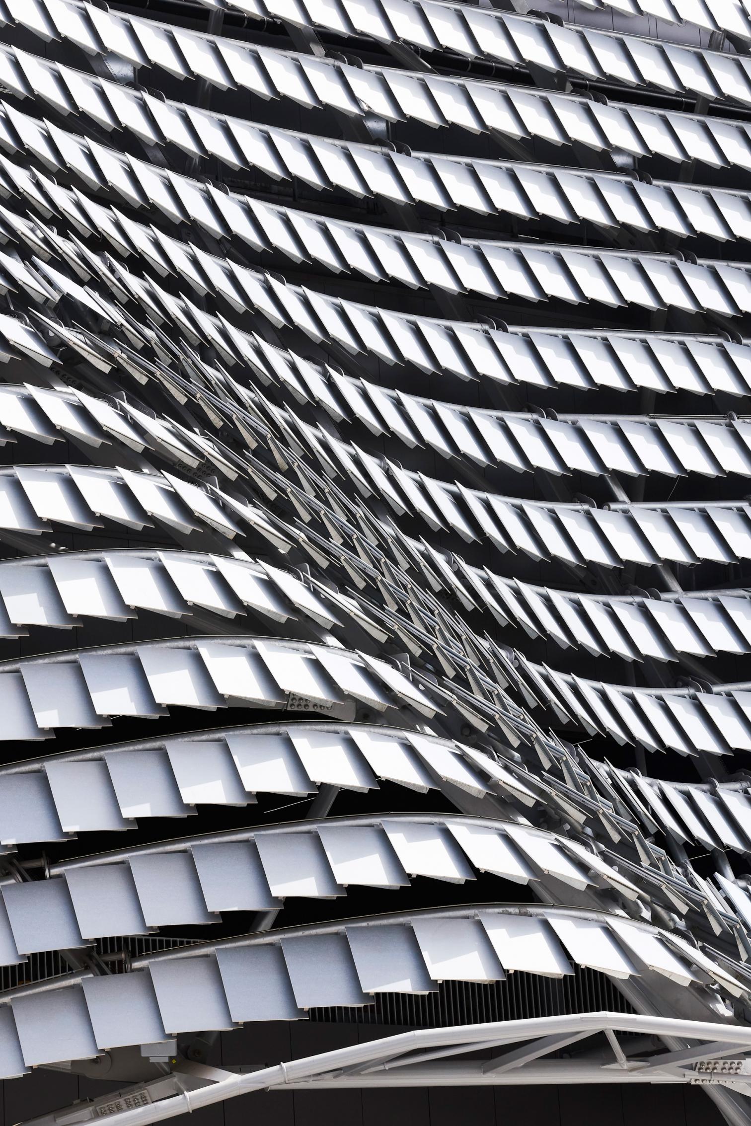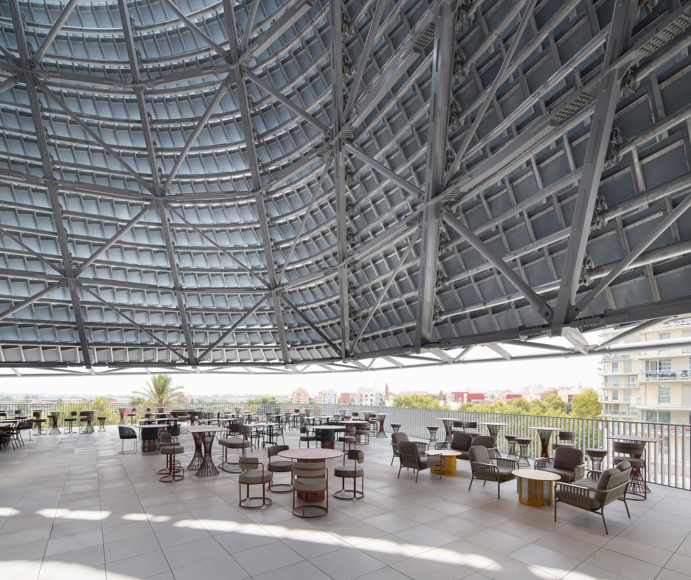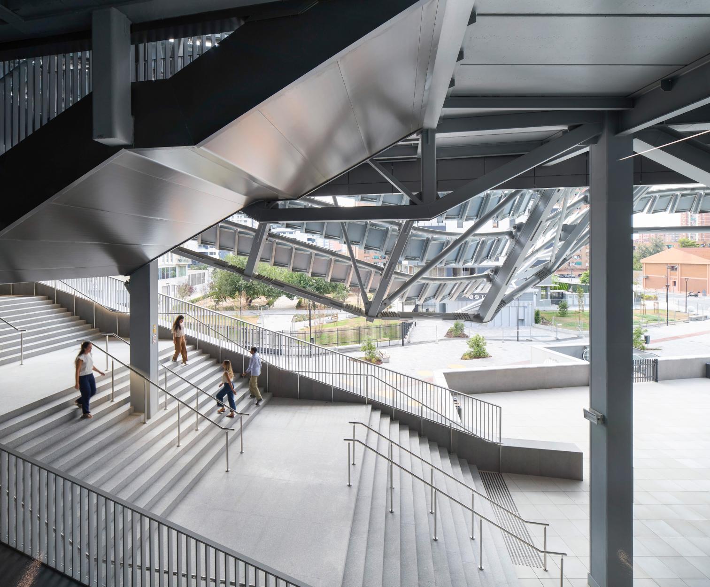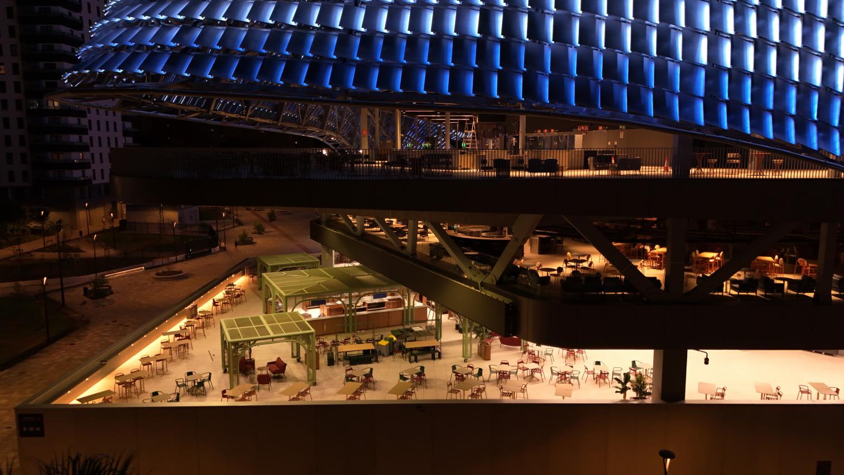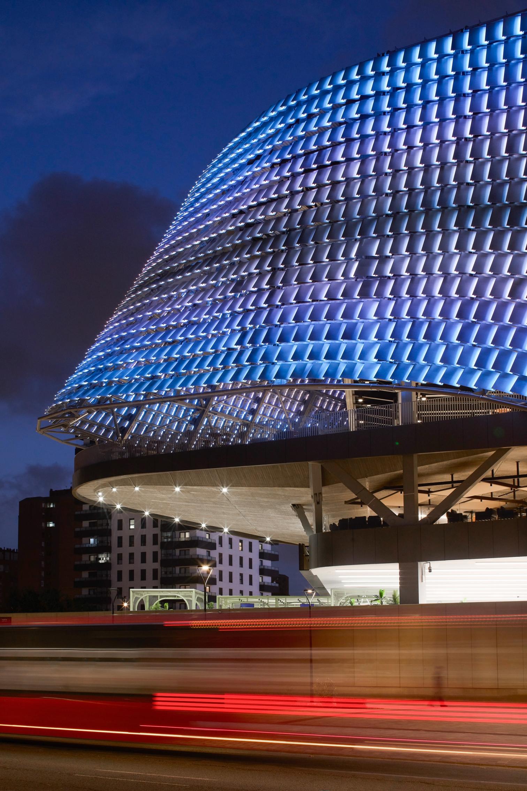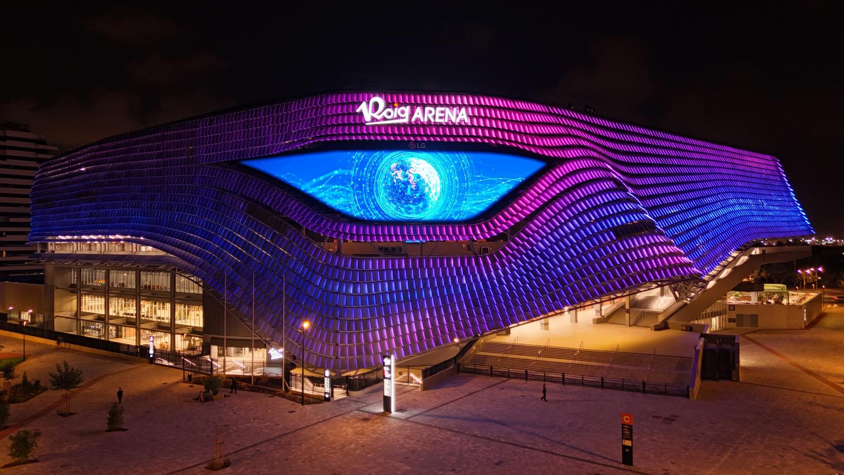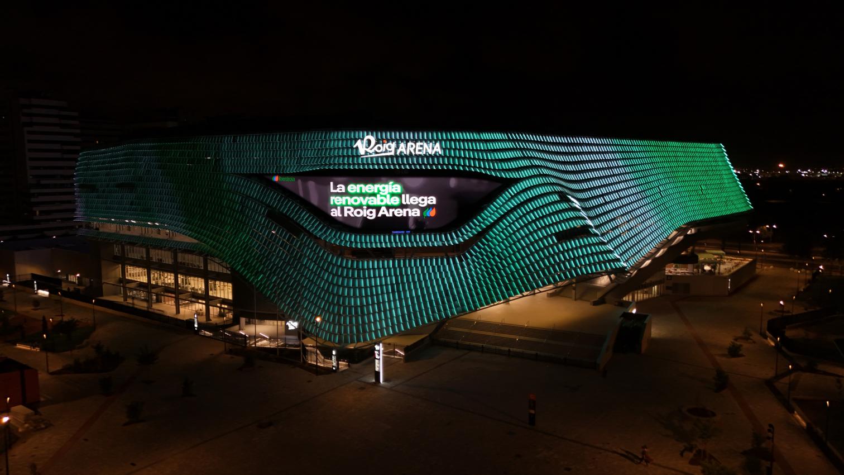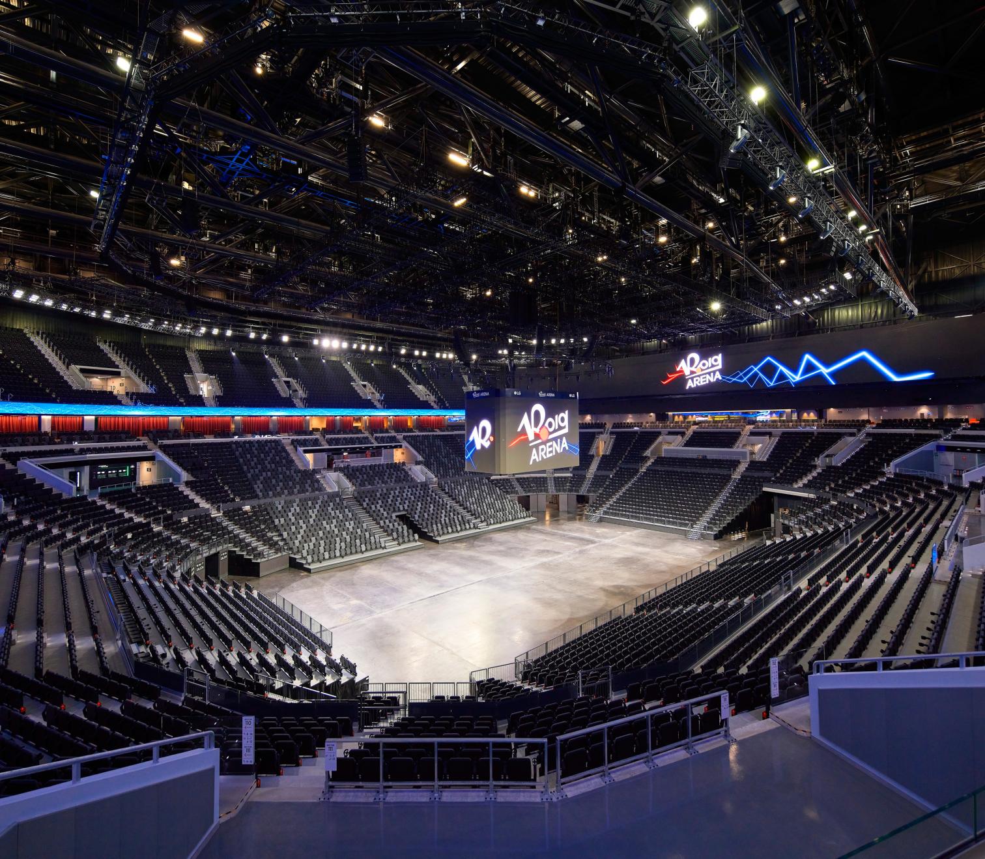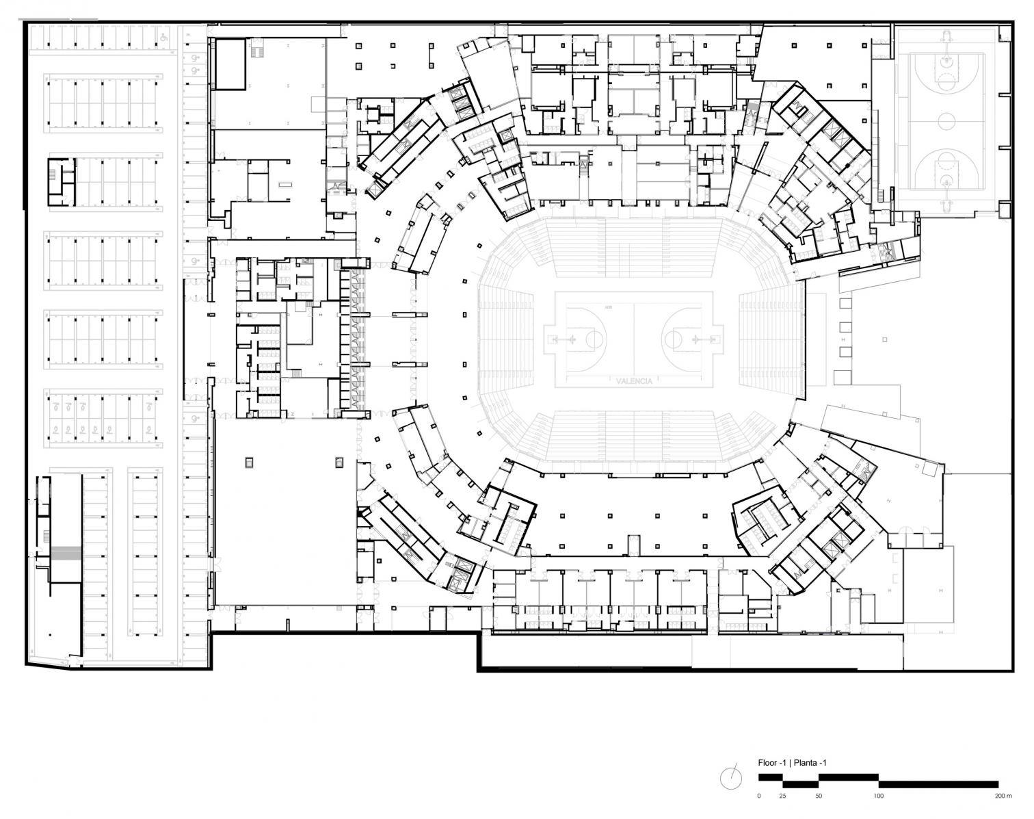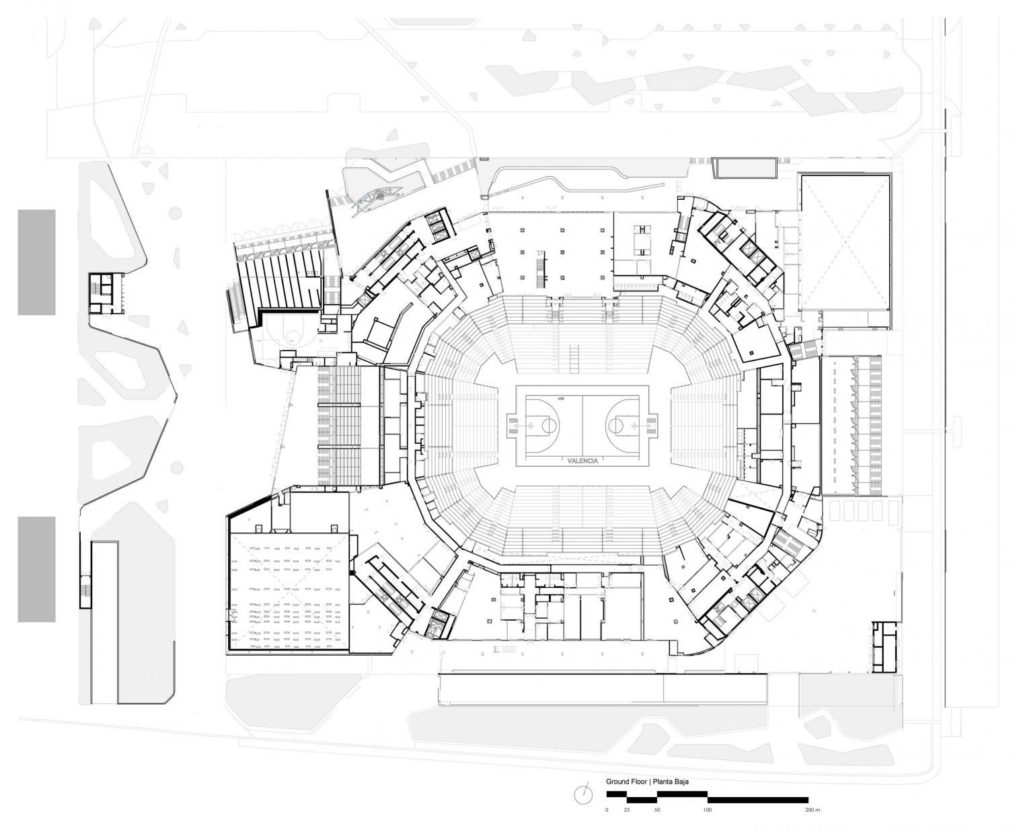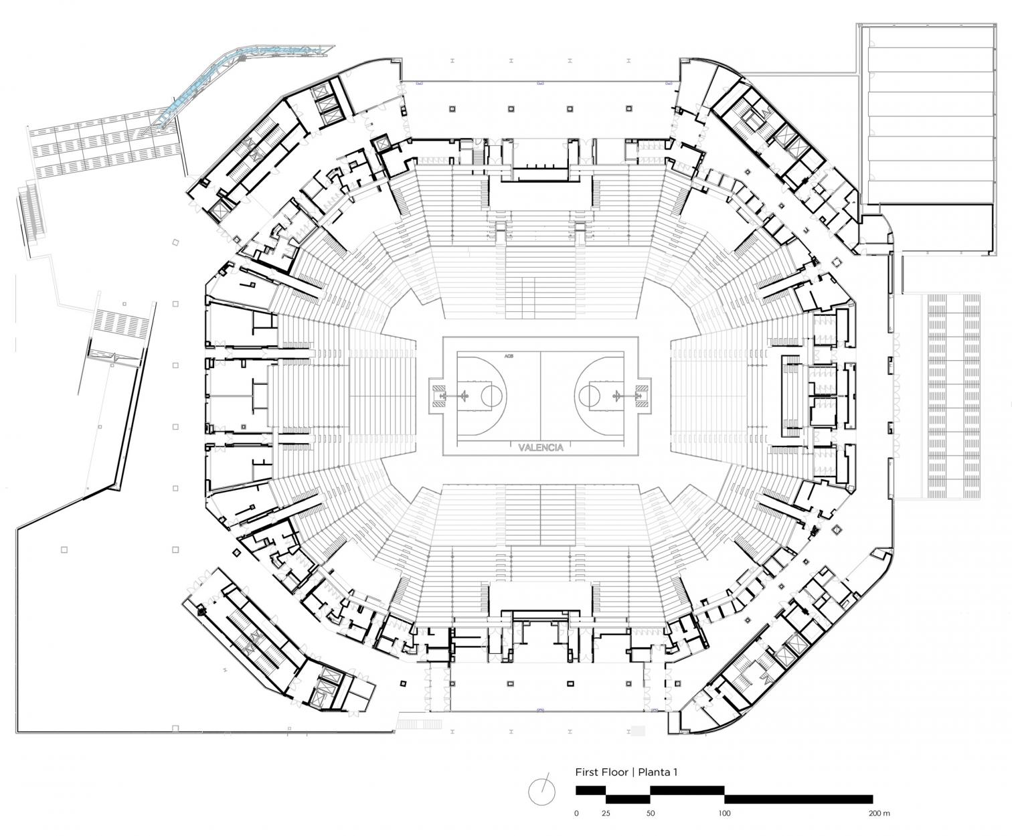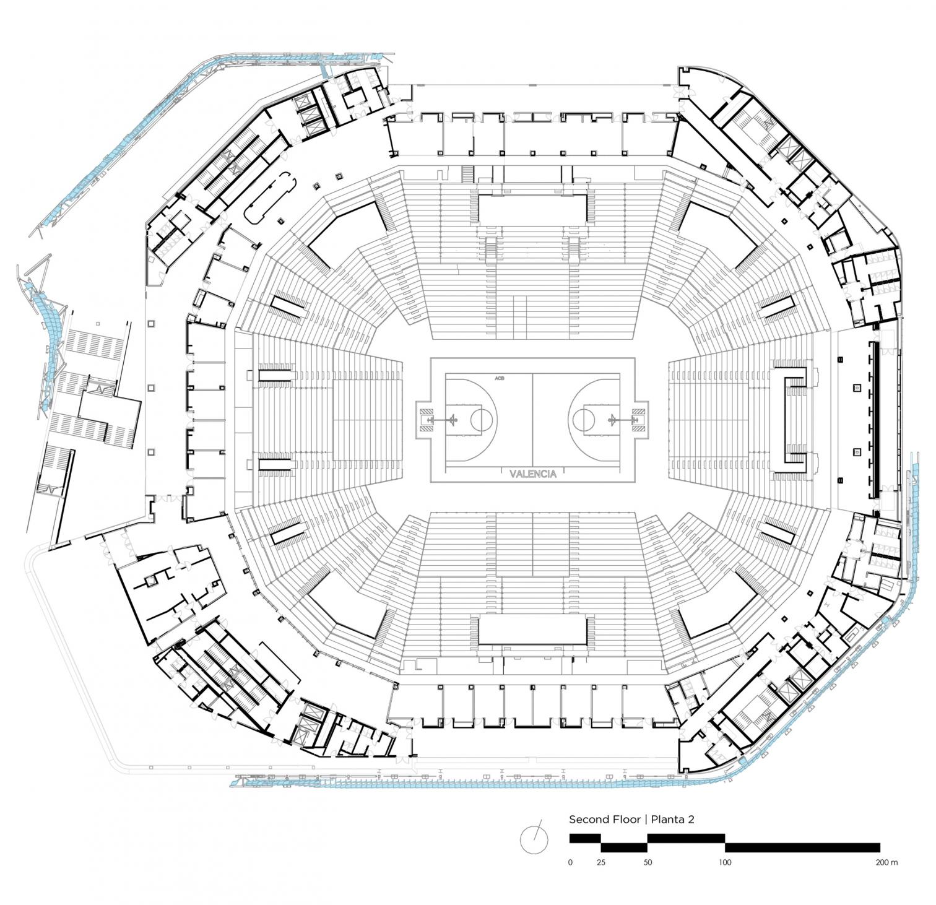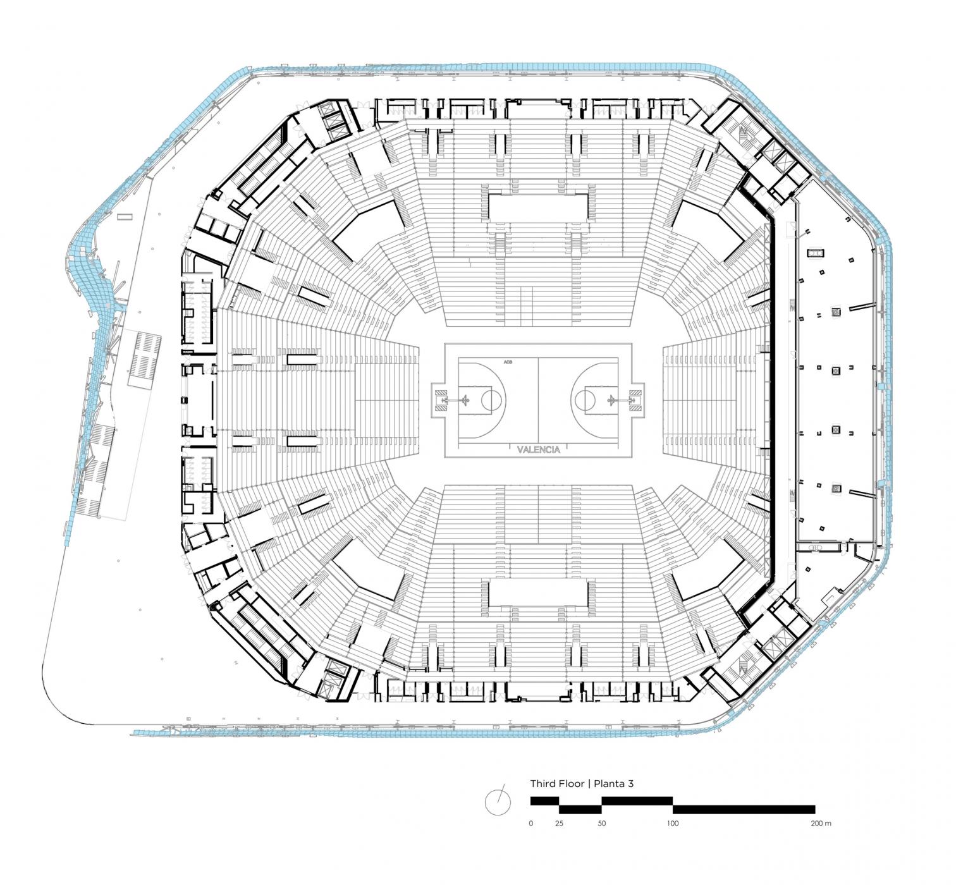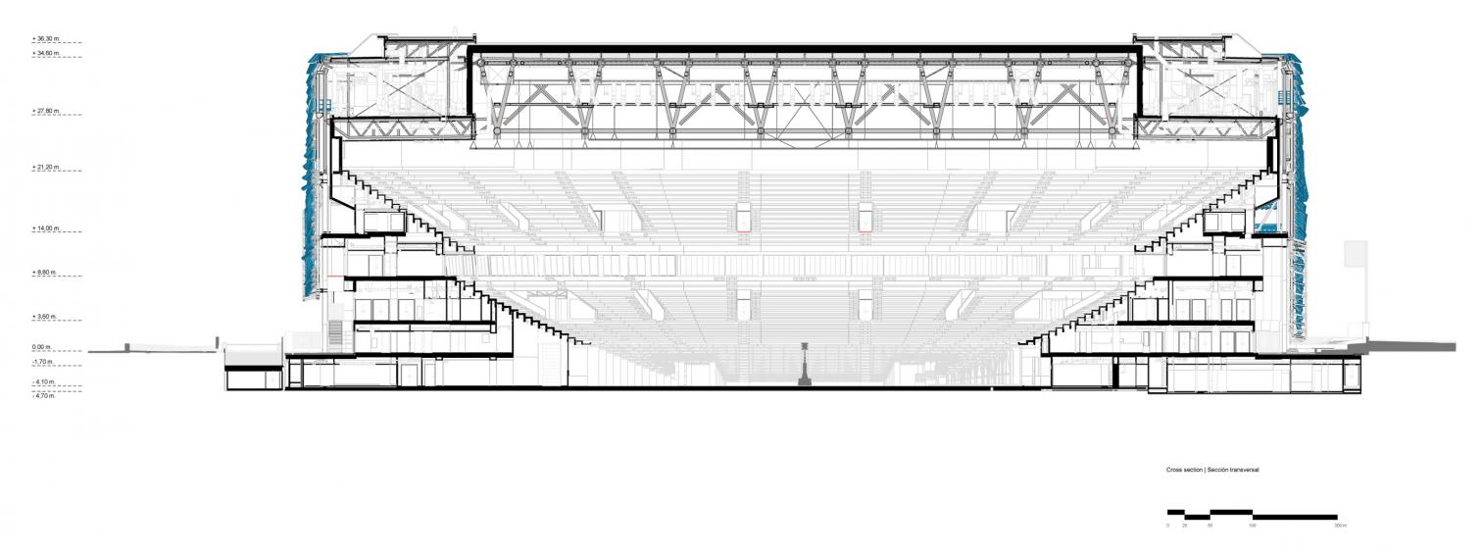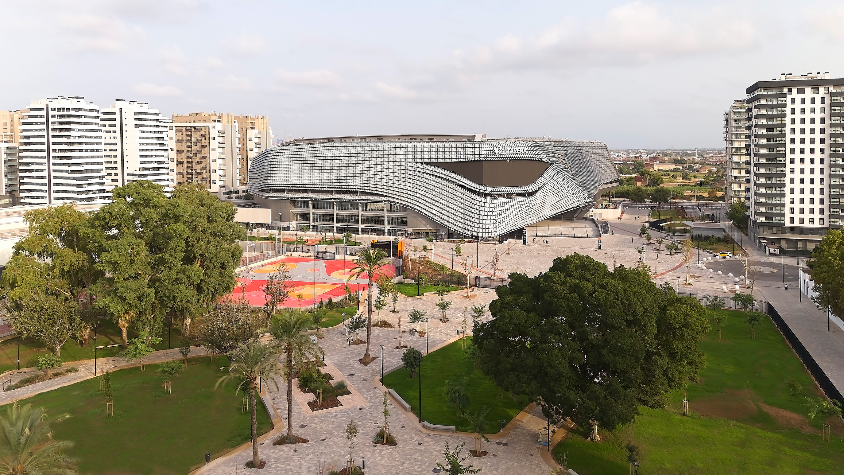- Type Stadium Sport
- Date 2025
- City Valencia
- Country Spain
- Photograph Hufton + Crow Valencia Dron Works
- Brand Pamesa Andreu world Figueras Viccarbe
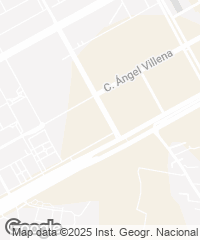
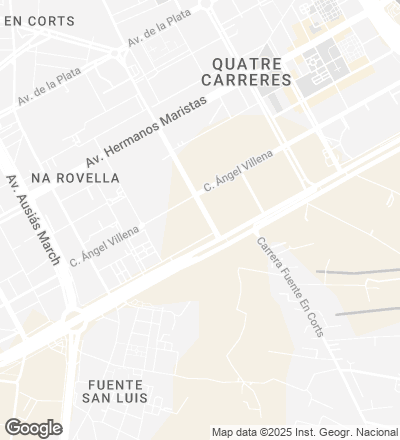
A multipurpose venue that has transformed the urban landscape of Valencia’s Quatre Carreres neighborhood. Intended to be much more than a new home for Valencia Basket Club, the arena was created with the aim of making it a leading hub for sporting, musical, cultural, and corporate events year-round.
Promoted by Licampa 1617, owned by the Valencian businessman Juan Roig, the project involved a private investment of 400 million euros, financed entirely by the personal assets of him who is also the president of Mercadona and the proprietor of Valencia Basket.
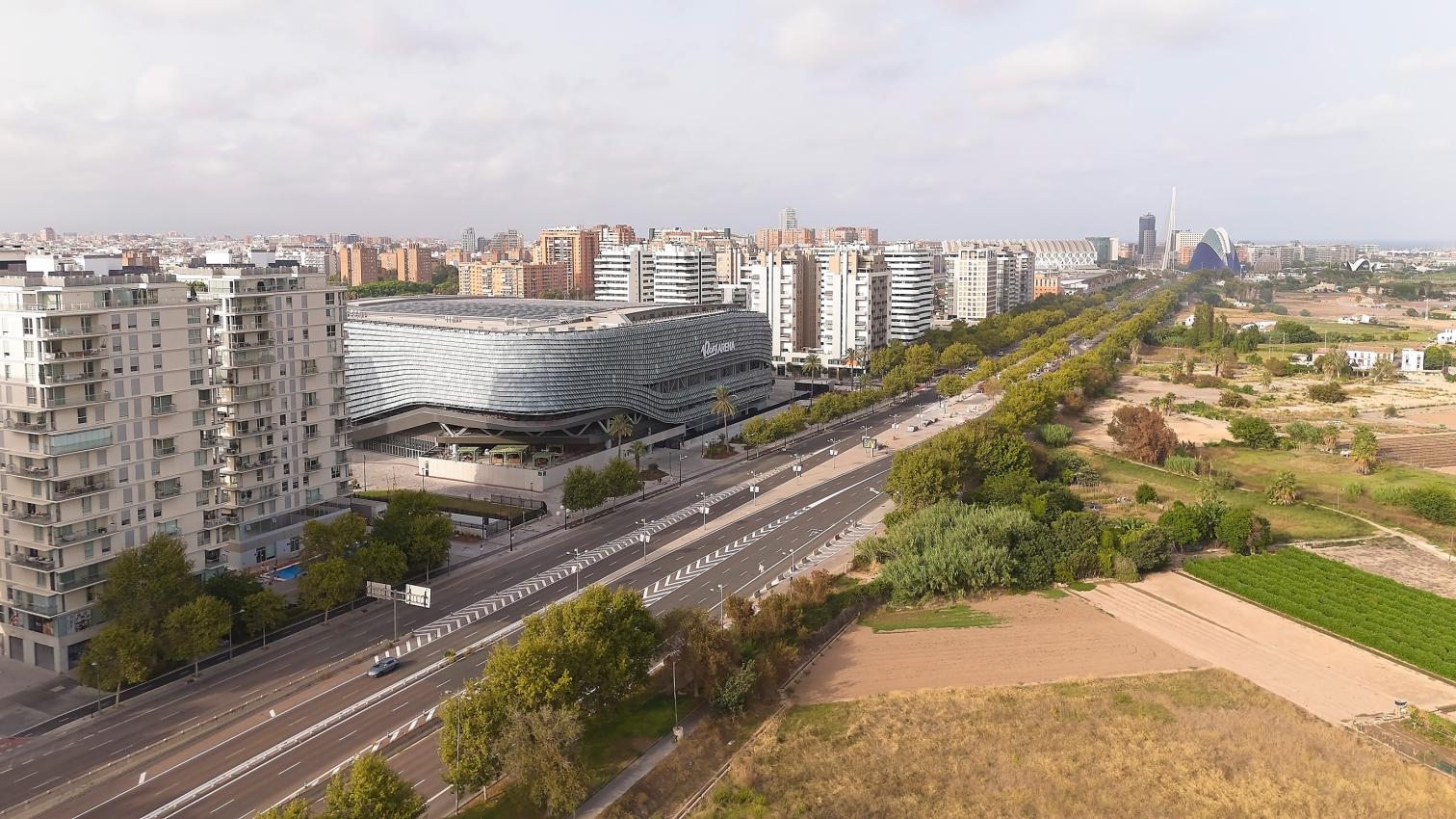
With a total surface area of 58,500 square meters, the building stands out visually for its ceramic cladding of 8,600 slats manufactured by Pamesa, with a texture inspired by the surface of a basketball and finished in three shades of blue. Arranged like scales on a double-curvature steel structure, these modular pieces (1.0 x 1.2 meters) were installed through parametric modeling, allowing angles between 10º and 63º, optimizing their assemblage and minimizing wastes. During the day they filter light and provide the exterior terraces with shade, thereby reducing the building’s thermal load.
Access is via a boulevard, a redeveloped 20,000-square-meter space that culminates in a large staircase dominated by ‘The Eye,’ a 48 x 10-meter LED screen on the northwest facade. This route connects directly with a food market in the outdoor terrace area.
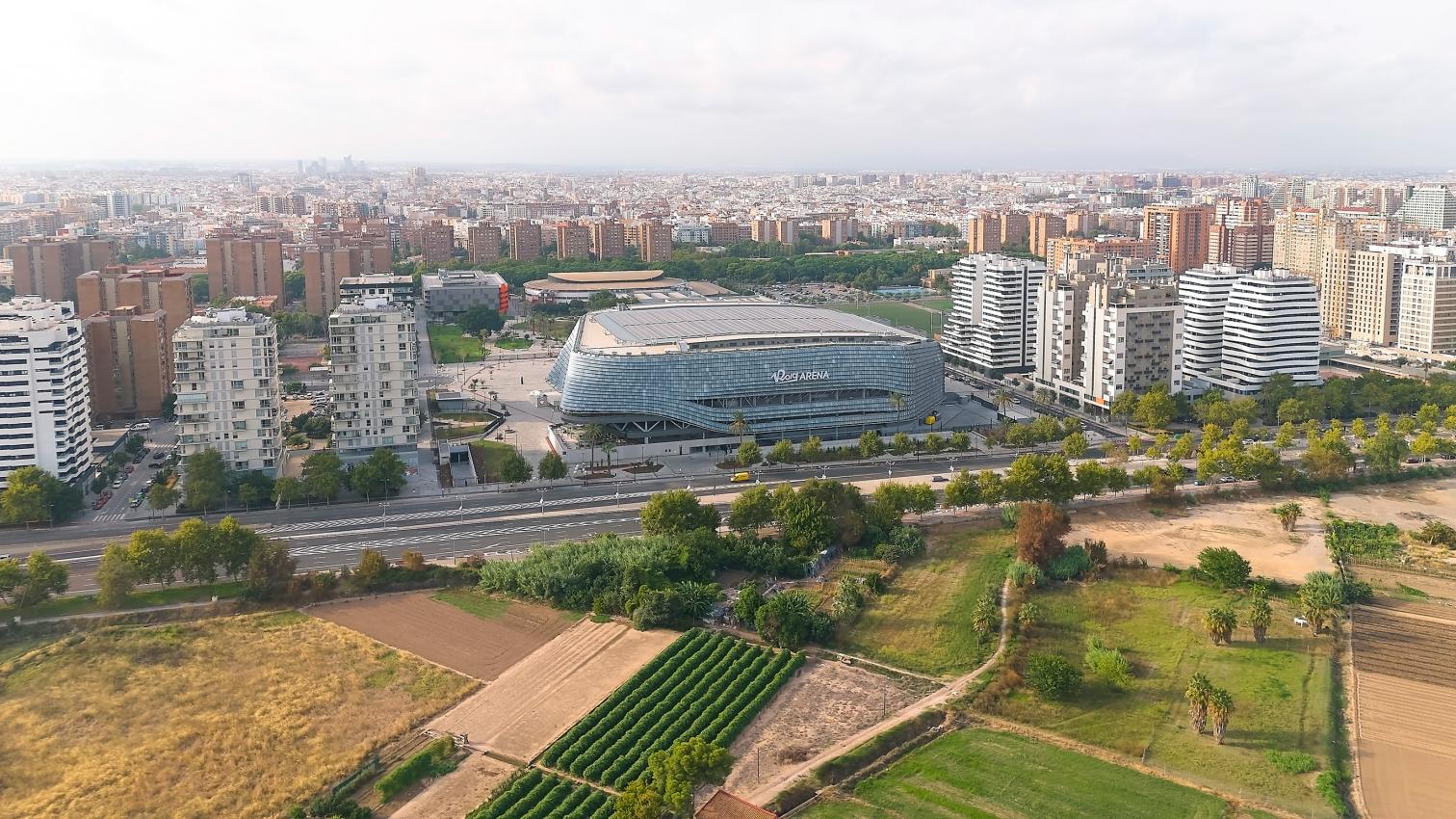
The interior is optimized using Scrum, the parametric design platform developed by HOK. This tool allowed precision in the configuration of the geometry of the stands, ensuring unobstructed visibility from the 15,600 seats available when the place is used for sports, and up to 20,000 when accommodating concerts and other events.
The roof is held up by eight prefabricated trusses 123 meters long, allowing for a pillar-free space and maximum use-versatility. Guaranteeing acoustic comfort is a meter-thick layer of insulation between the outer walls and the stands, reinforced with sound-absorbing materials.
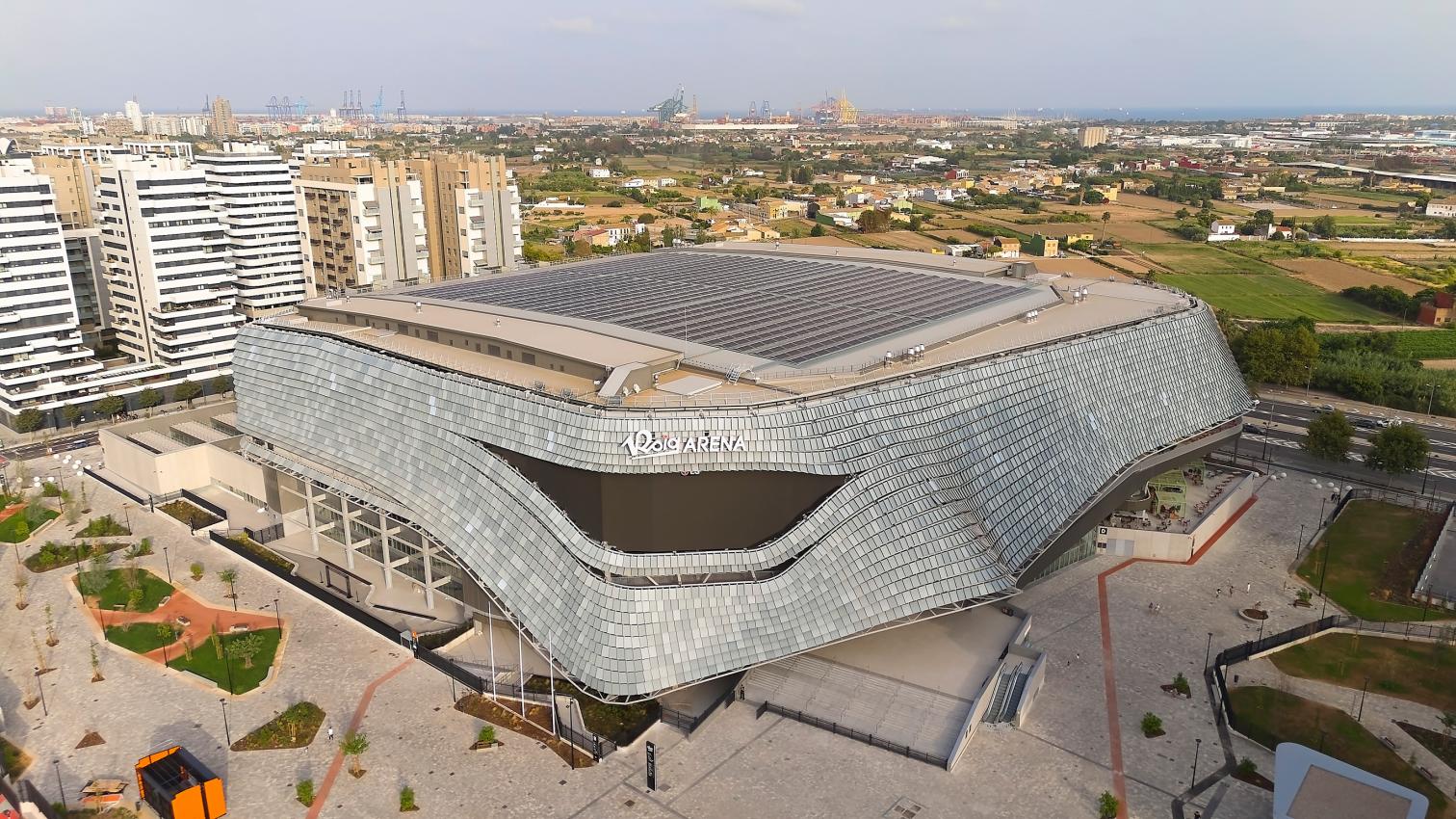
The Roig Arena includes a series of passive strategies and technical solutions for addressing the Mediterranean climate. Large overhangs, shaded terraces, and strategic orientations reduce the need for artificial air conditioning, while 1,742 photovoltaic panels installed on the roof generate renewable energy.
The water-management system was designed very carefully. At the base of the building is an underground tank for collecting water during heavy rains, complemented with basin-shaped green areas that act like natural sinks.
