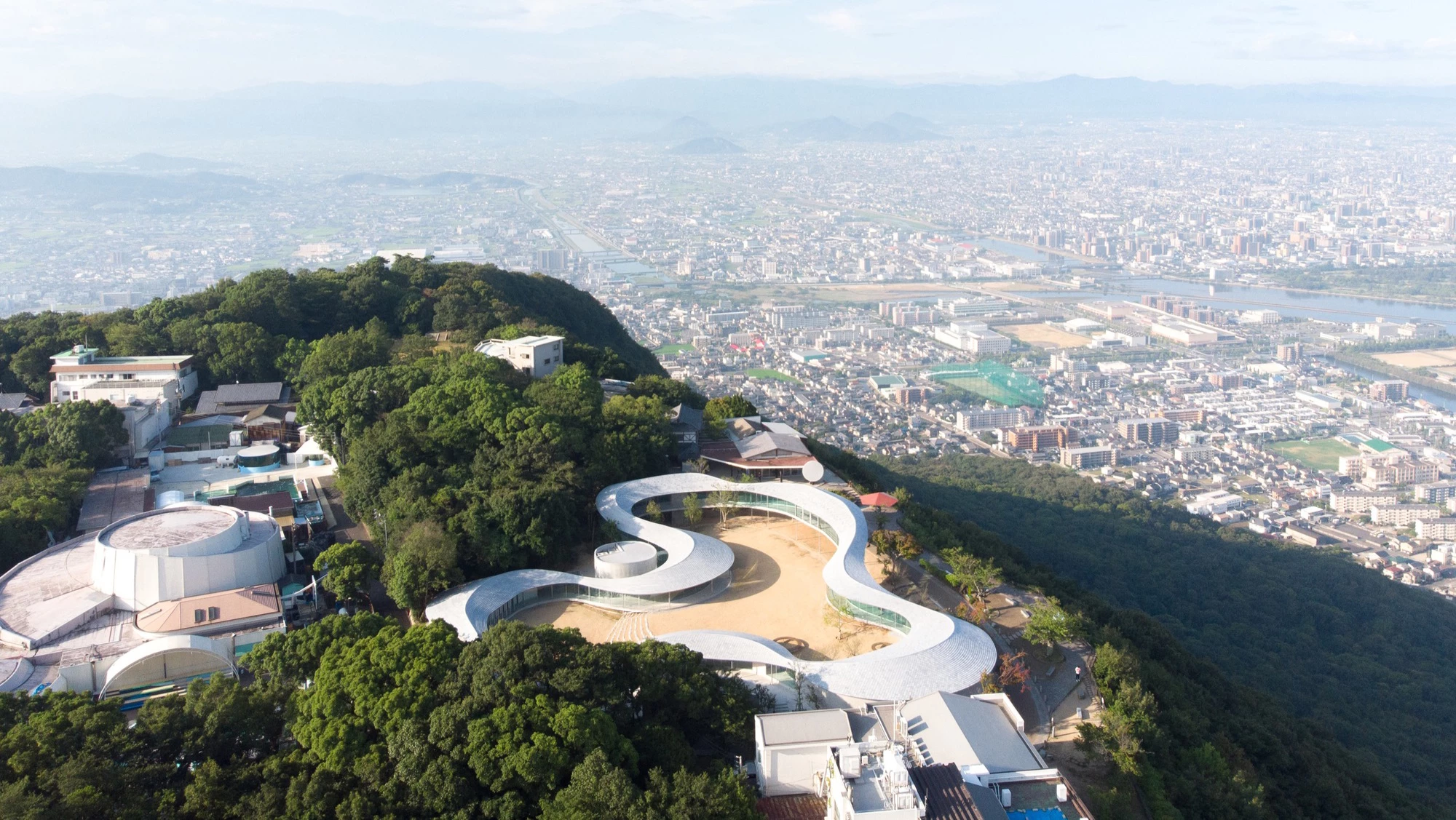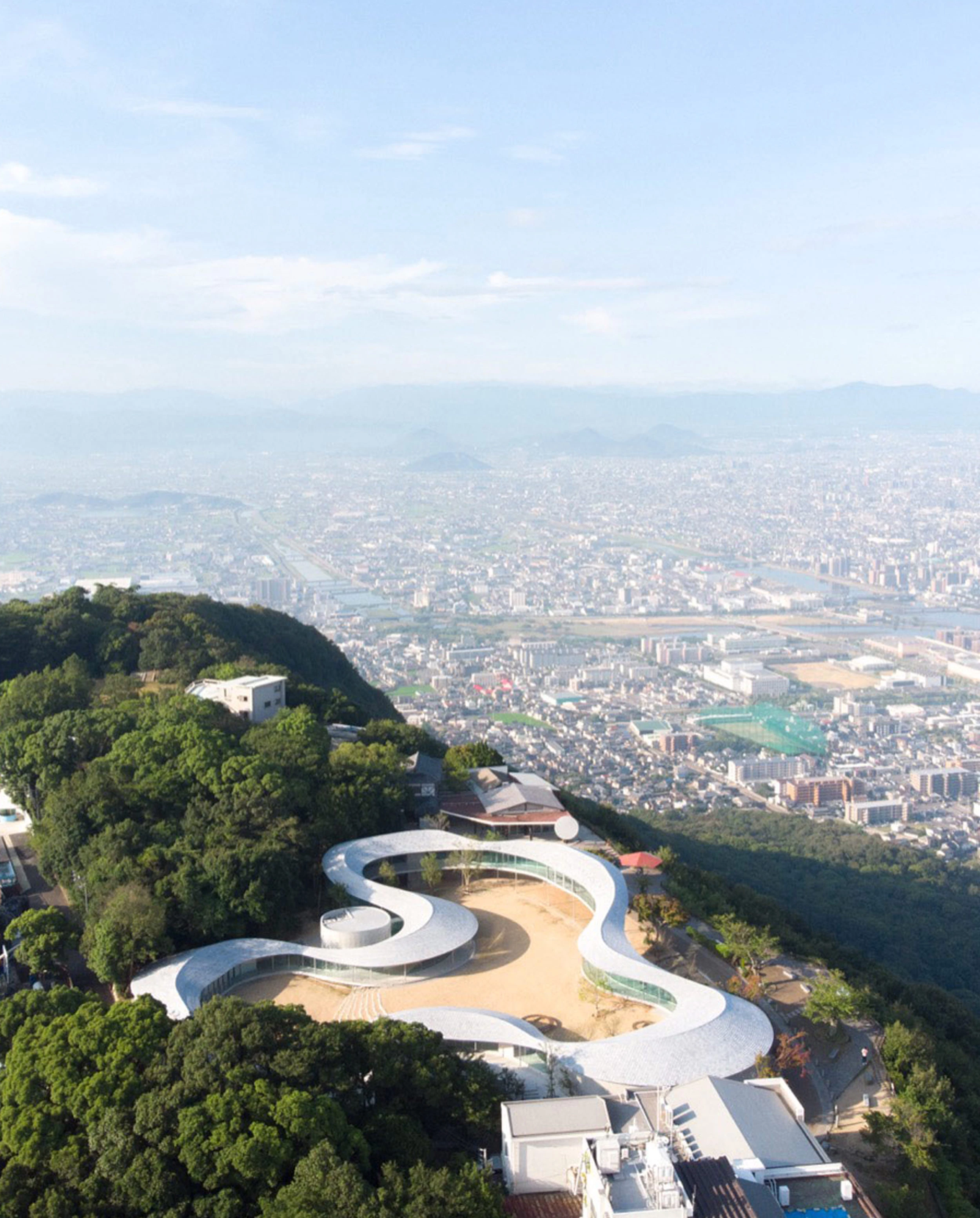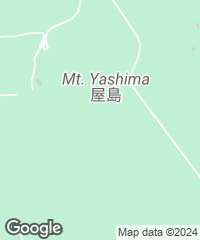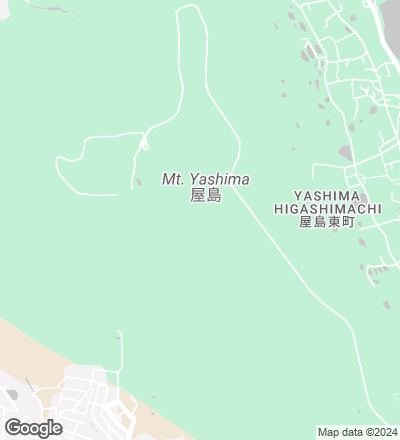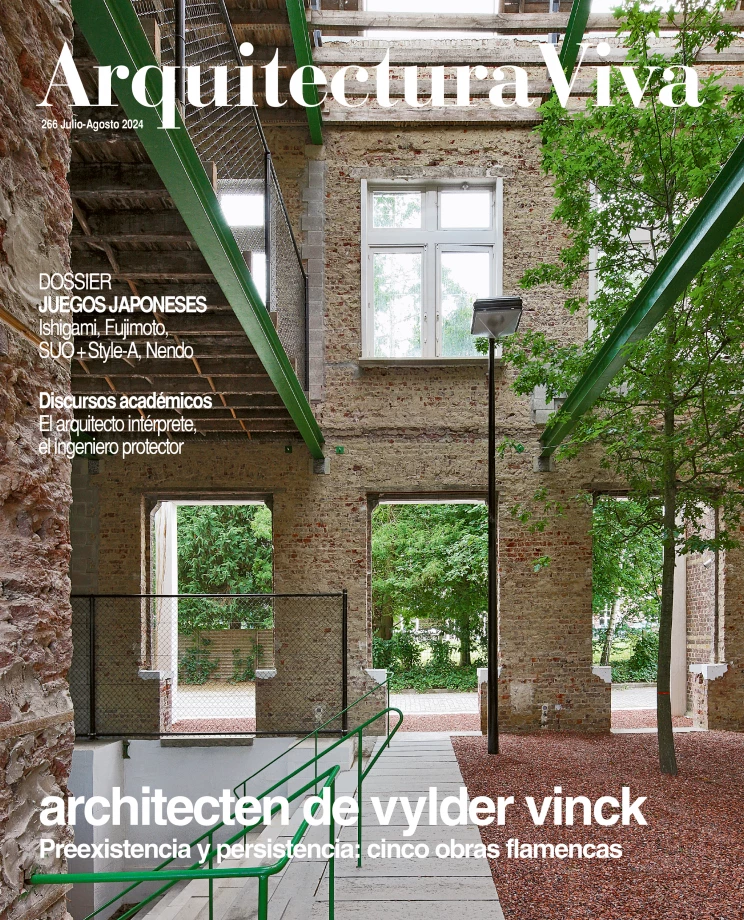This project aimed to revitalize Setonaikai National Park's Yashima area, a tourist destination that was popular in the 1970s but had since seen a decline in visitor numbers, owing to which many of the existing constructions were demolished and stricter regulations were imposed to protect the place and let it return to nature.
SUO, the Kyoto firm headed by Takuya Sone, worjked with Style-A (Yoji Kuma) in designing a winding volume that blends into the landscape. With a total length of 220 meters it follows the topography negotiating the changing levels of the terrain by touching ground and then lifting up, in accordance with the character and purpose of each space. The indoor course – with a café floating amid trees and rooms for events and exhibitions – leads to a lookout point. The building presents a concrete base, thin white-steel columns, full-height glazing, and a stone roof.
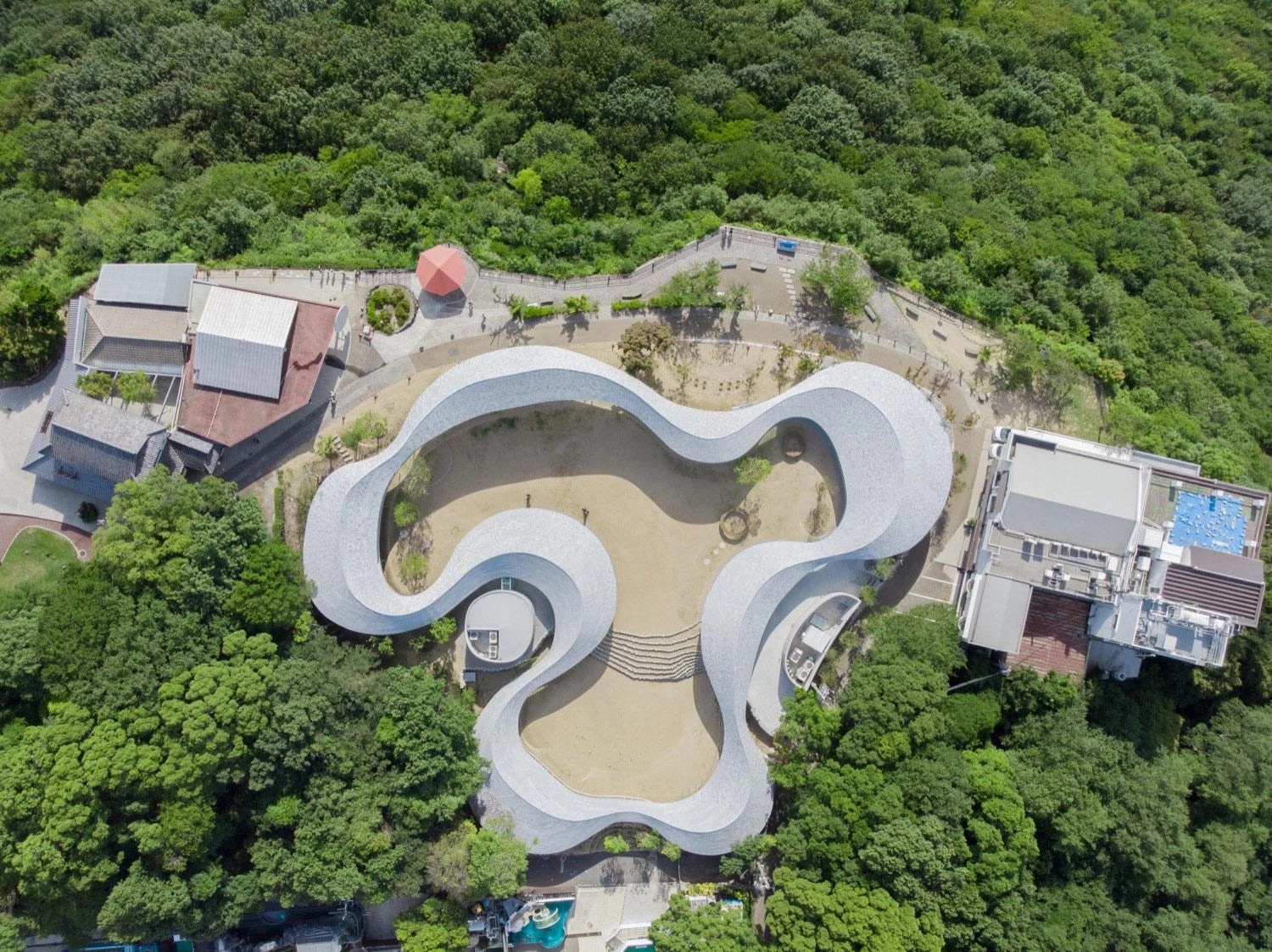
Fotografías: © SUO
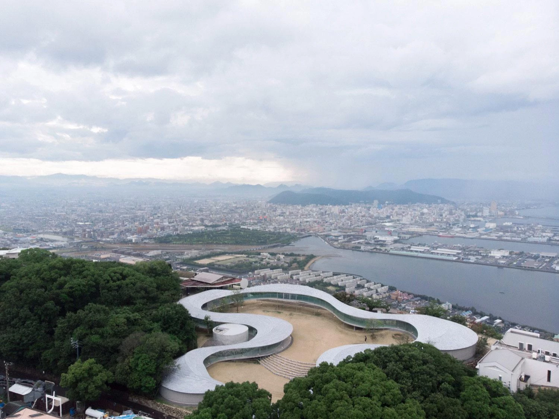
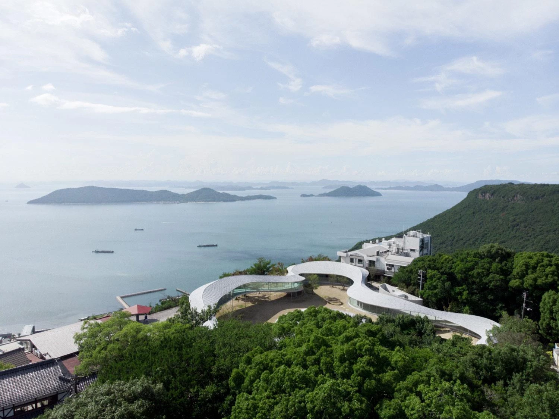
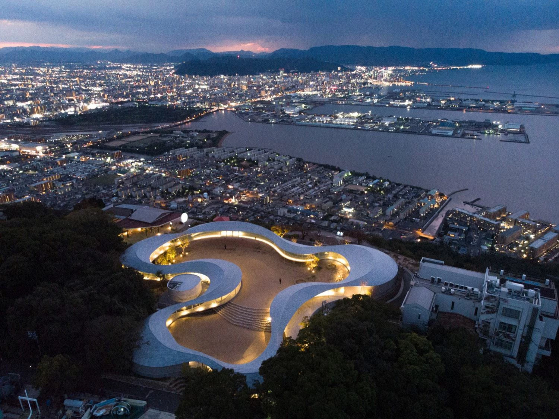
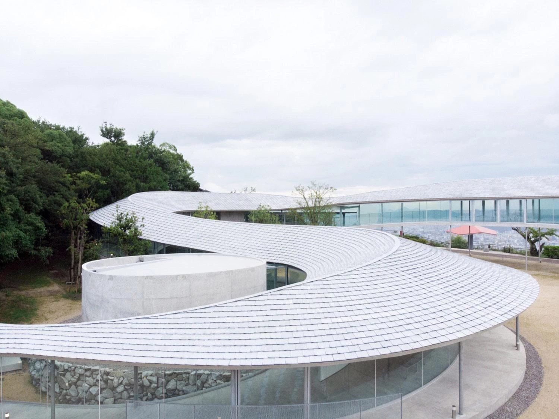
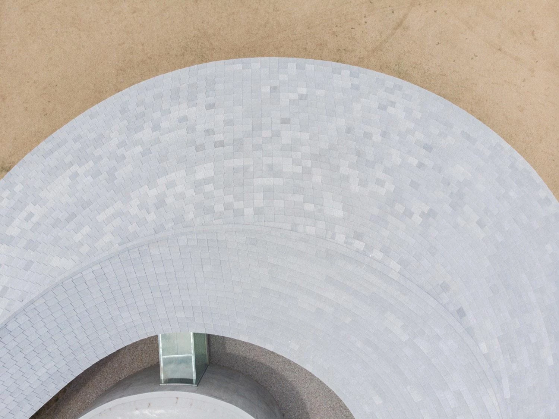
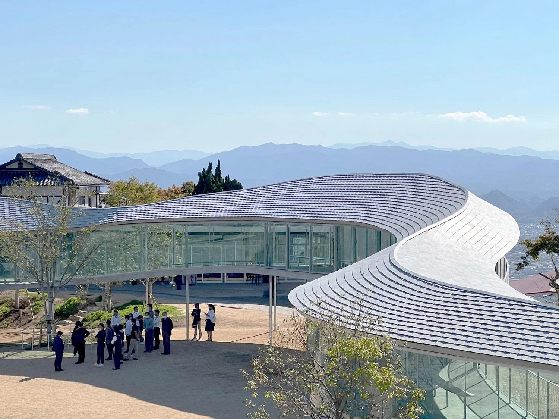
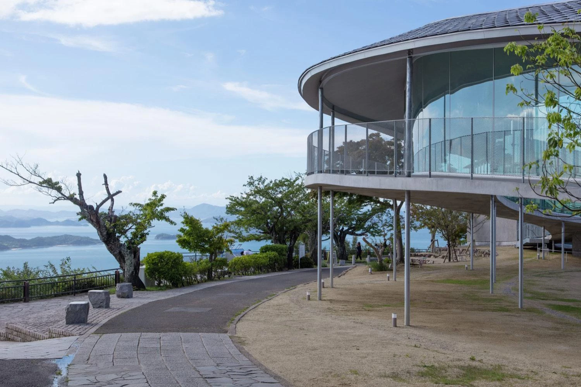
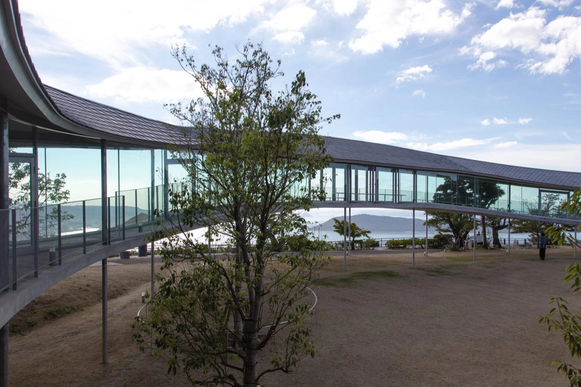
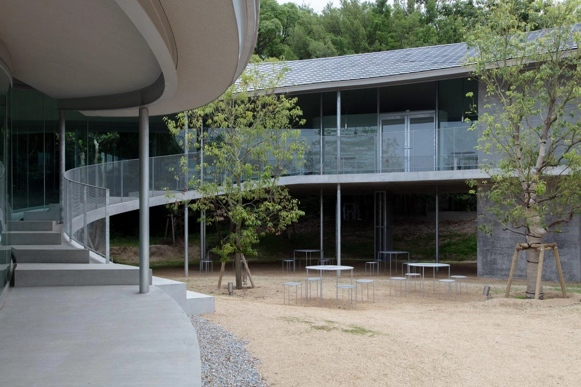
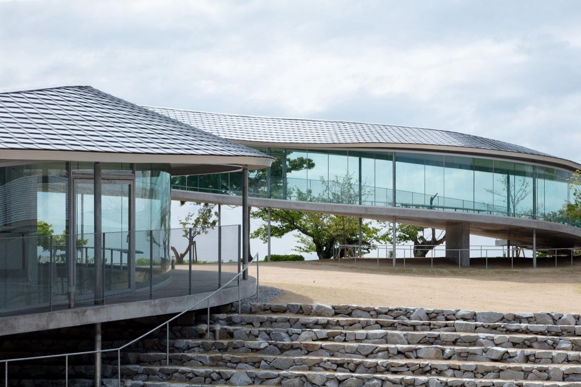
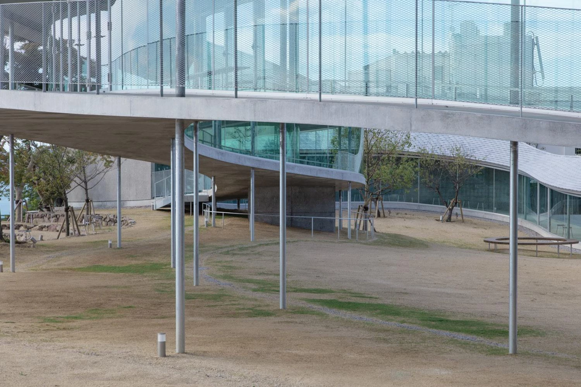
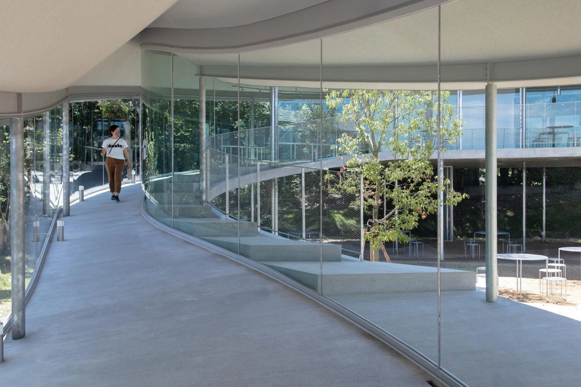
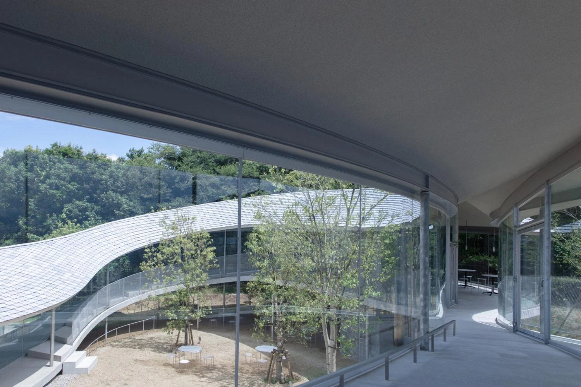
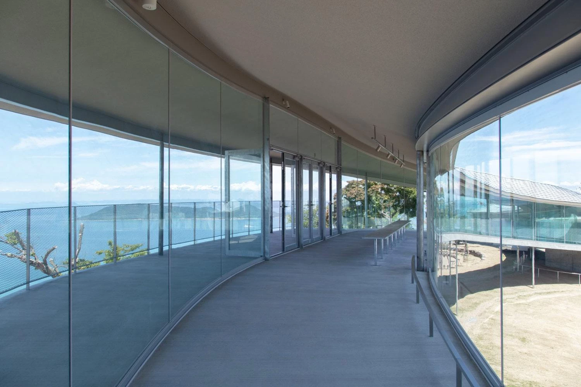
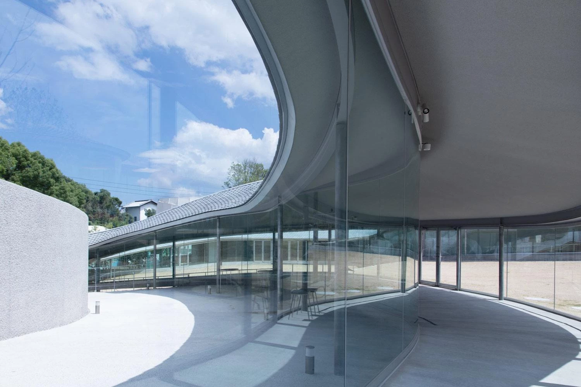
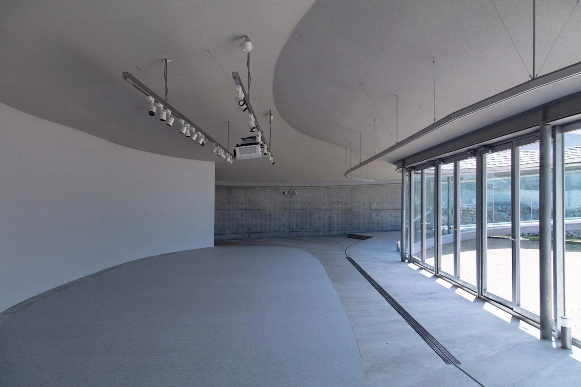

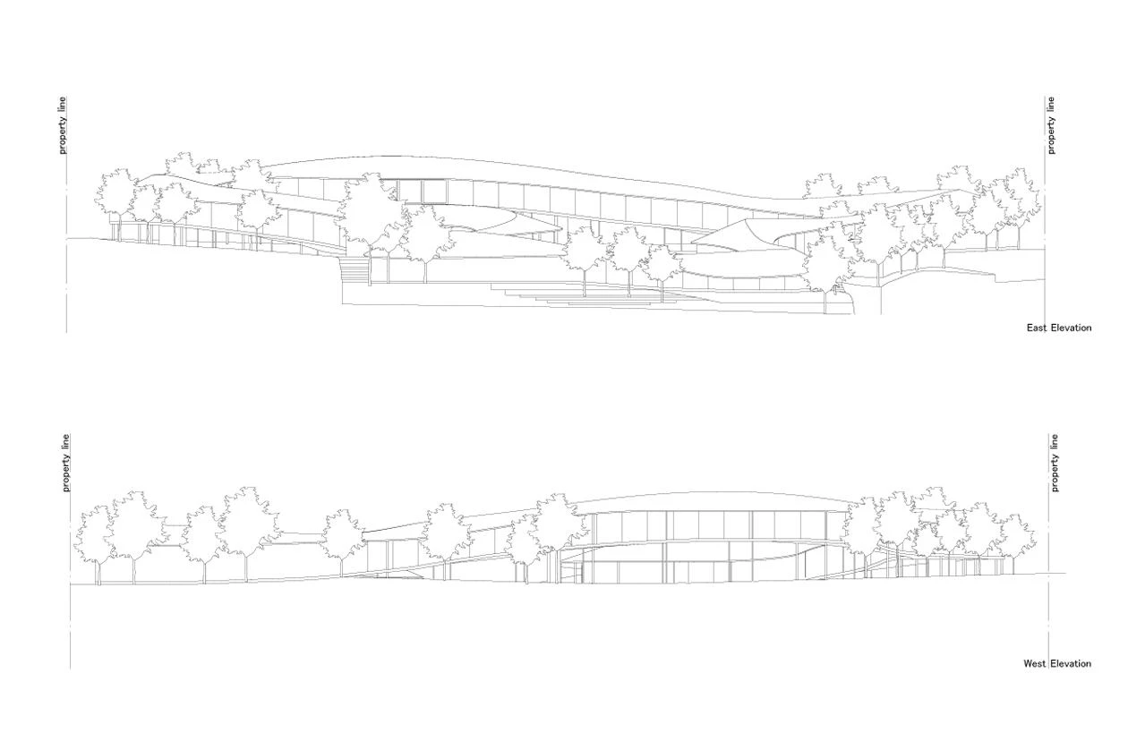
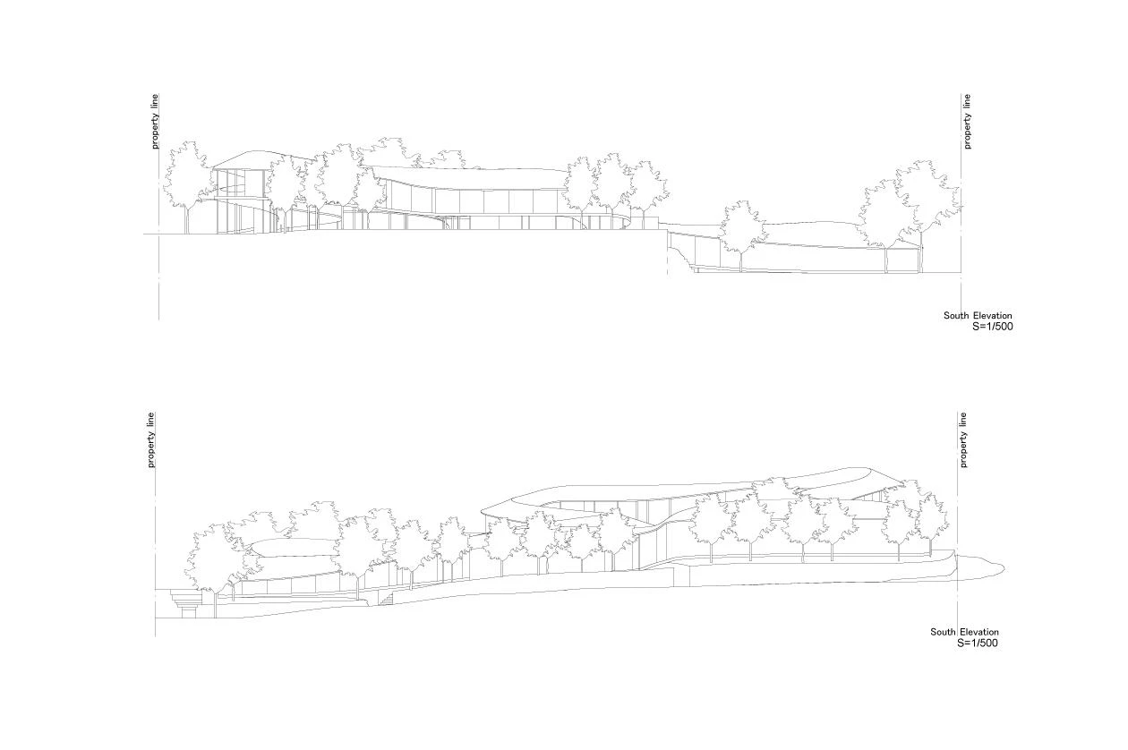
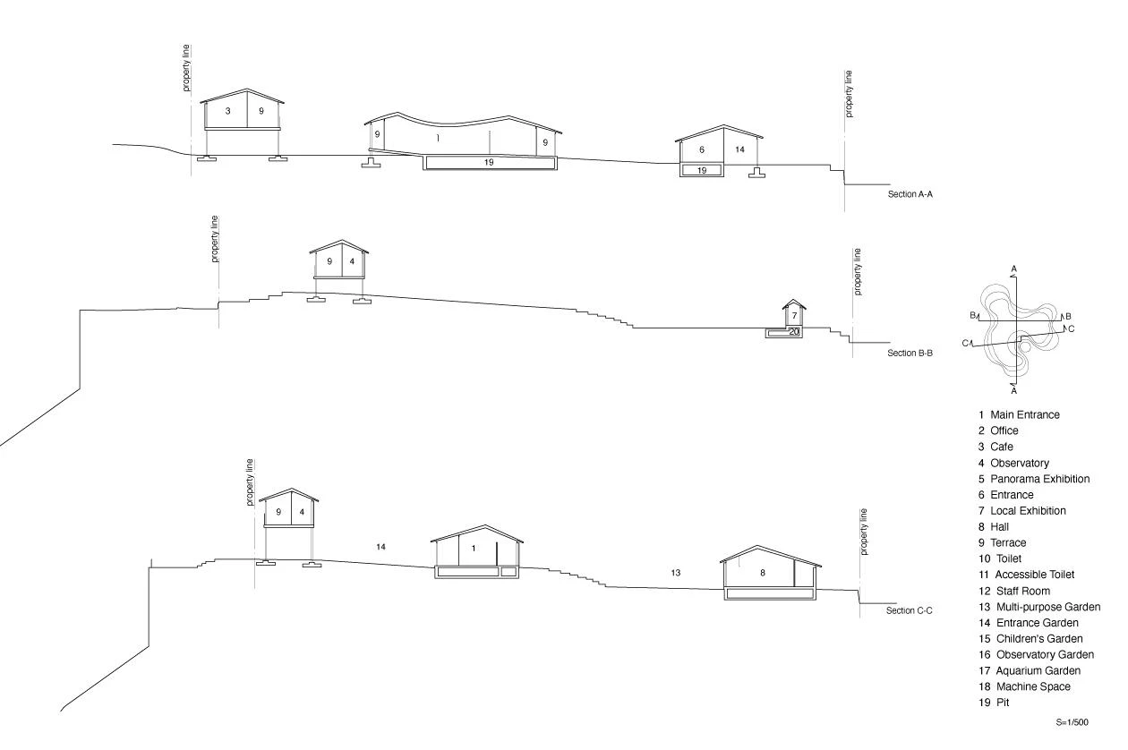
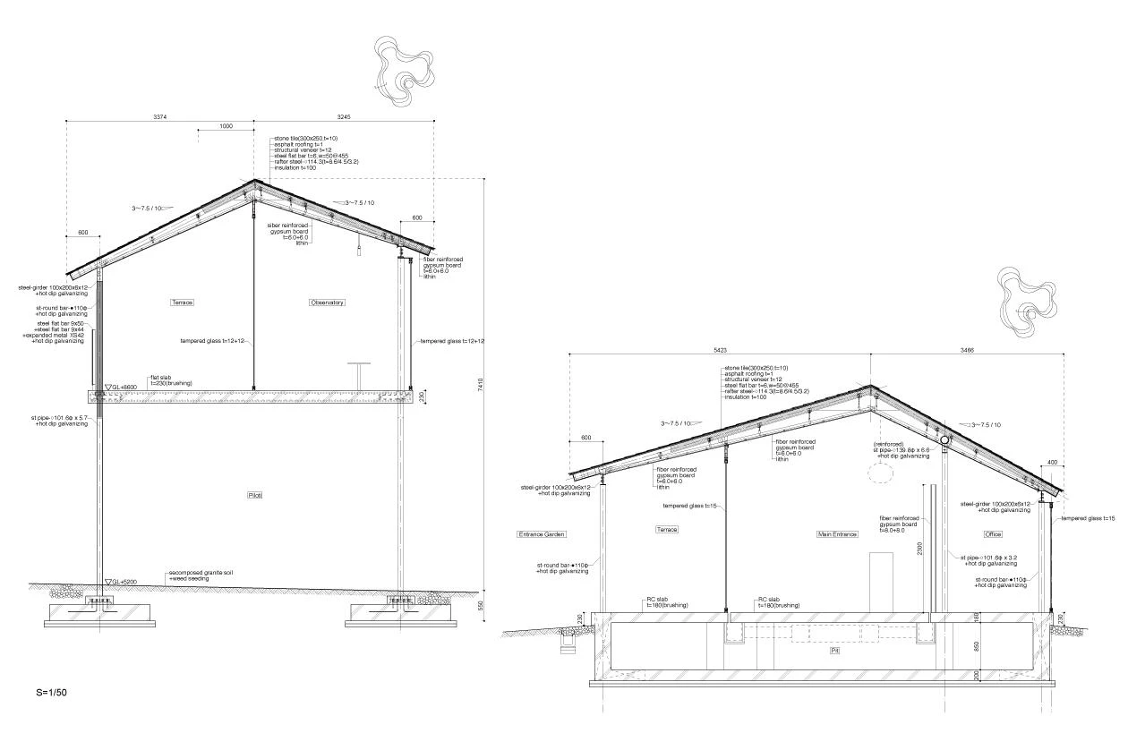
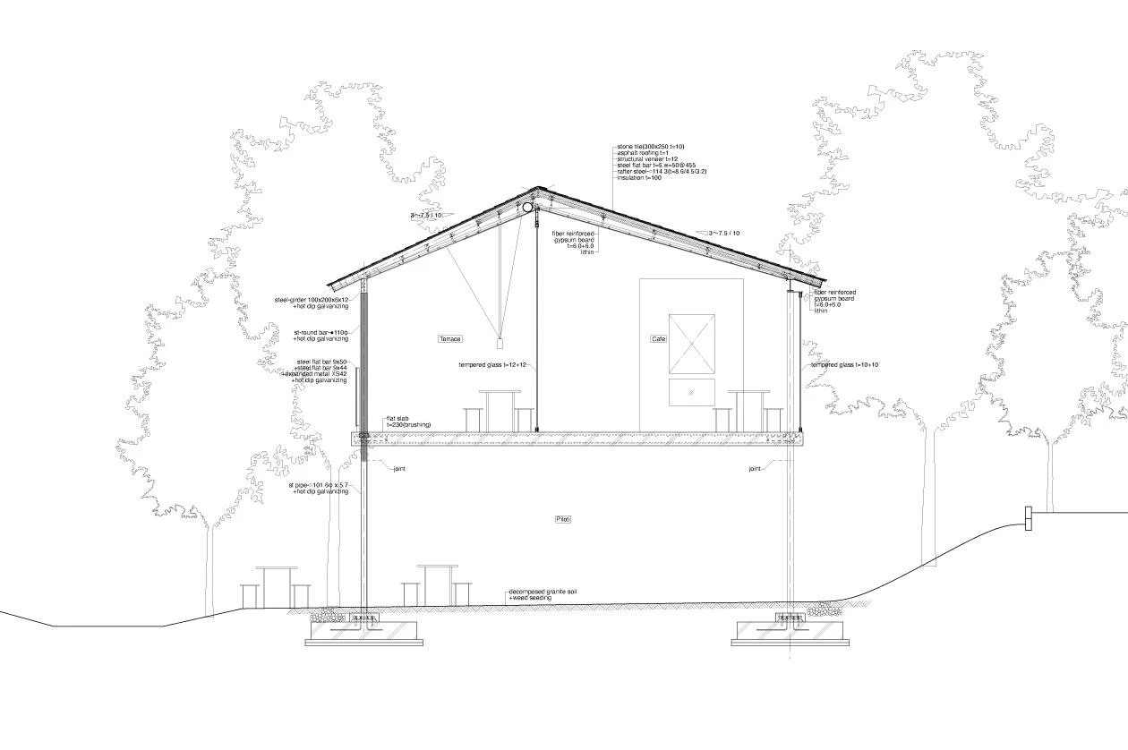
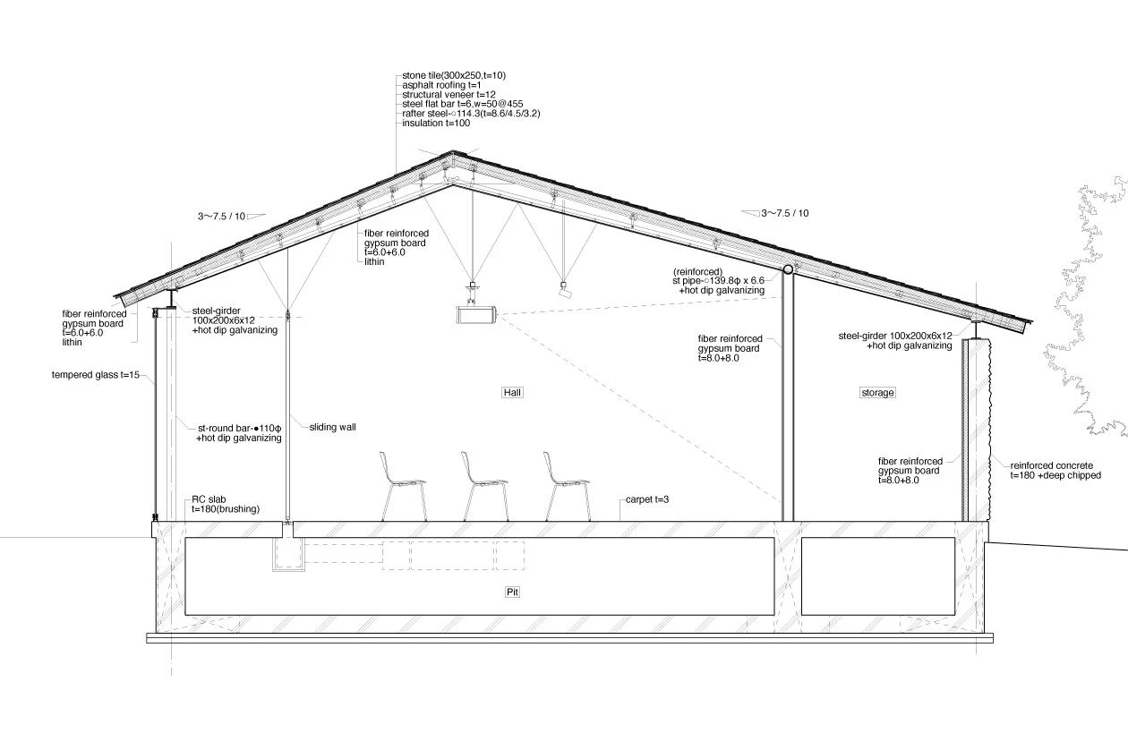
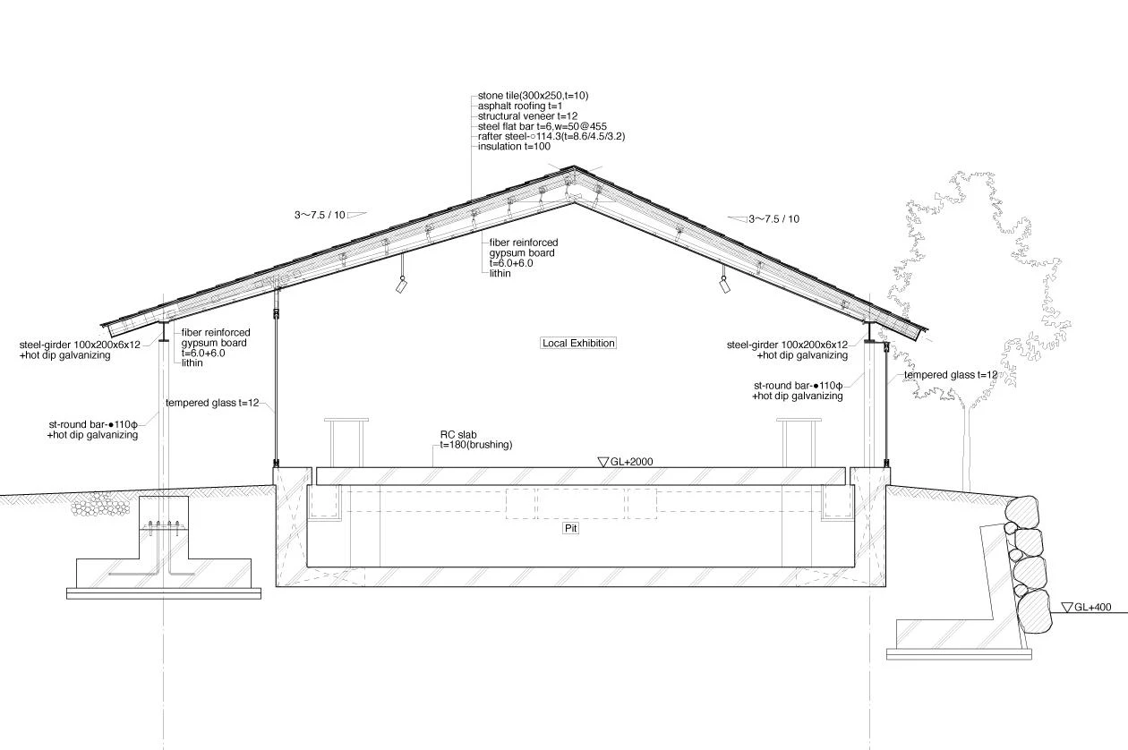
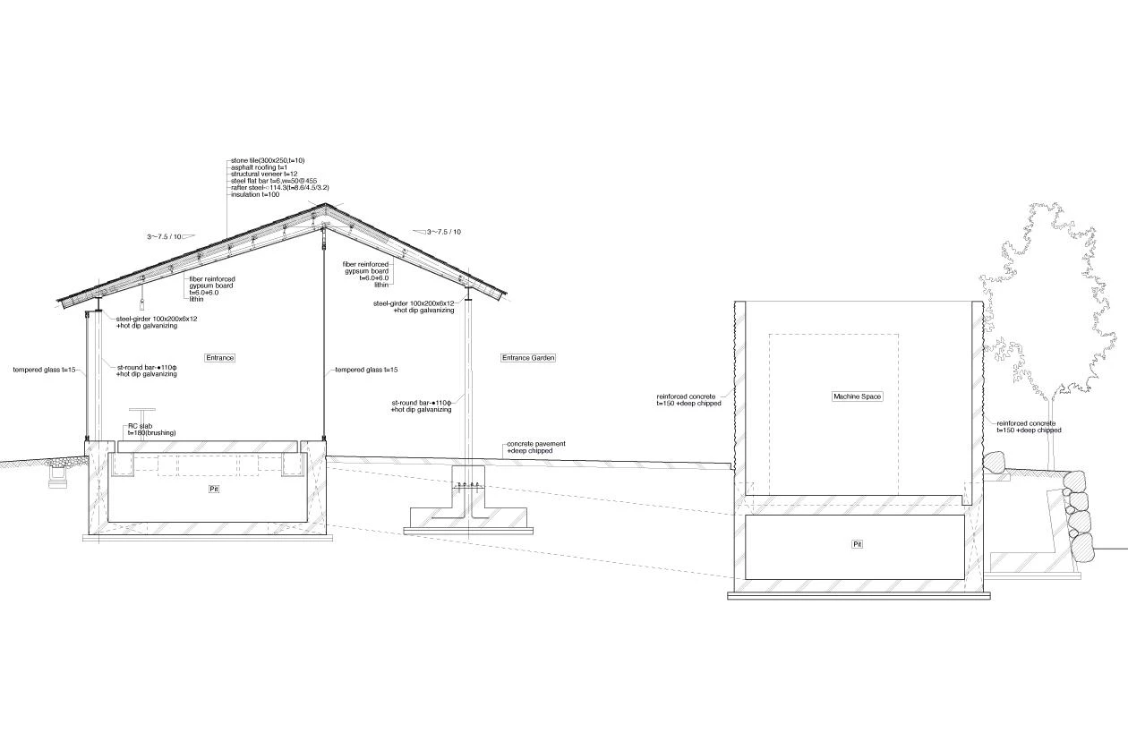
Parque en la cima de la montaña de Yashima, Takamatsu (Japón)
Yashima Mountaintop Park, Takamatsu (Japan)
Cliente Client
Takamatsu City
Arquitectos Architects
SUO+Style-A / Takashi Suo (director principal); Takuya Sone, Yoji Komai (equipo team)
Consultores Consultants
SSC (estructura structure); P.T. Morimura & Associates (instalaciones MEP services); KILT PLAN (iluminación lighting); Futaba Quantity Surveyors (arquitecto técnico quantity surveyor); ARTISAN (consultoría de obra construction advisor)
Contratista Contractor
Taniguchi+ Yabuuchi
Superficie Area
1.179 m²
Fotos Photos
SUO

