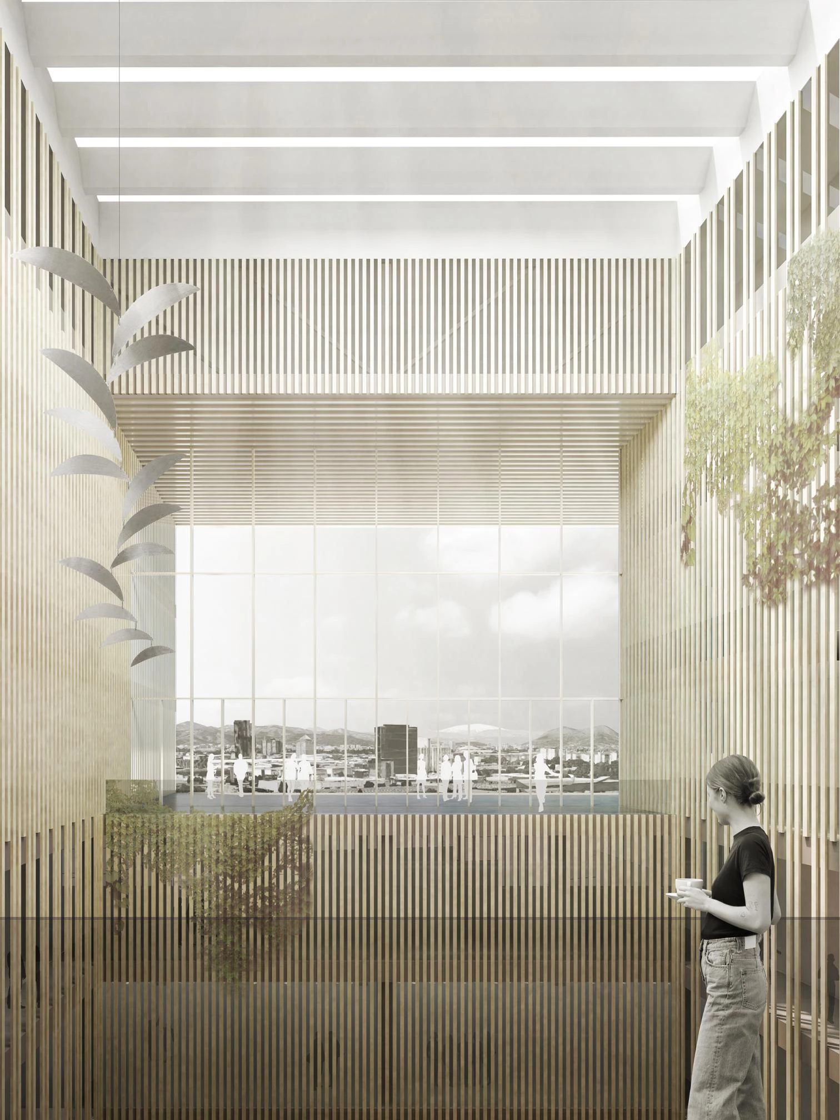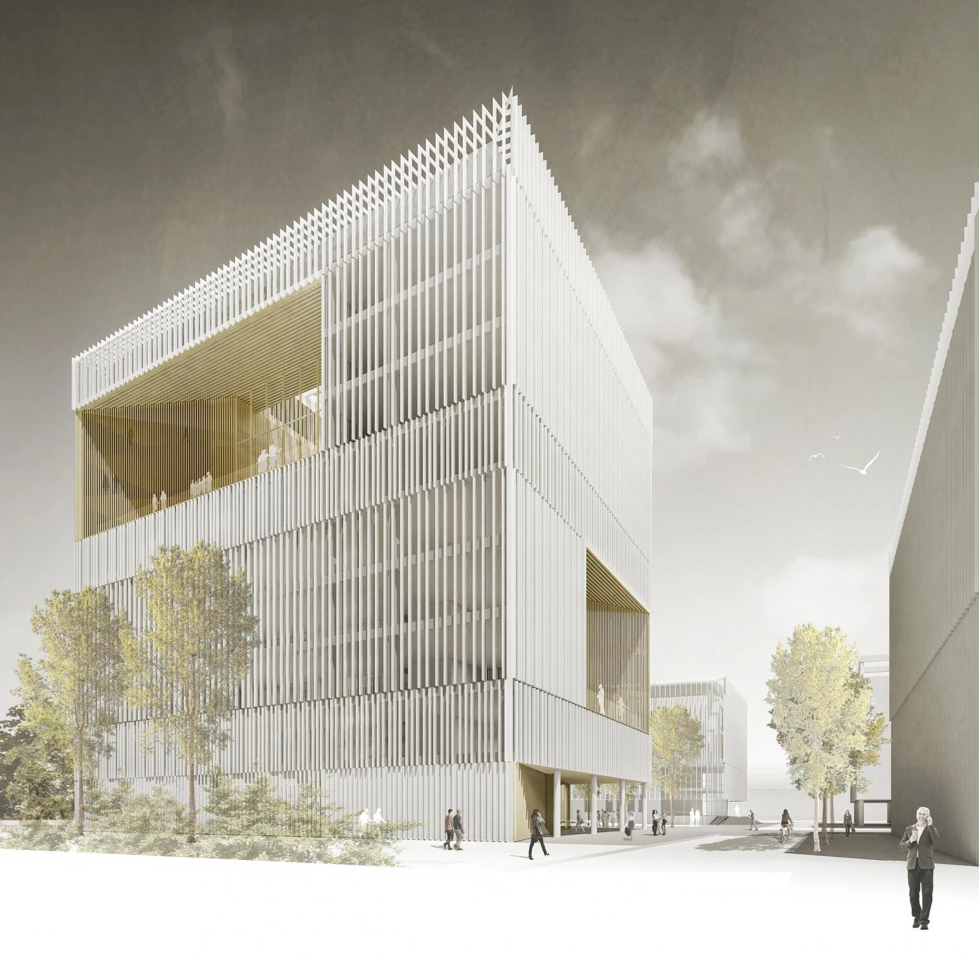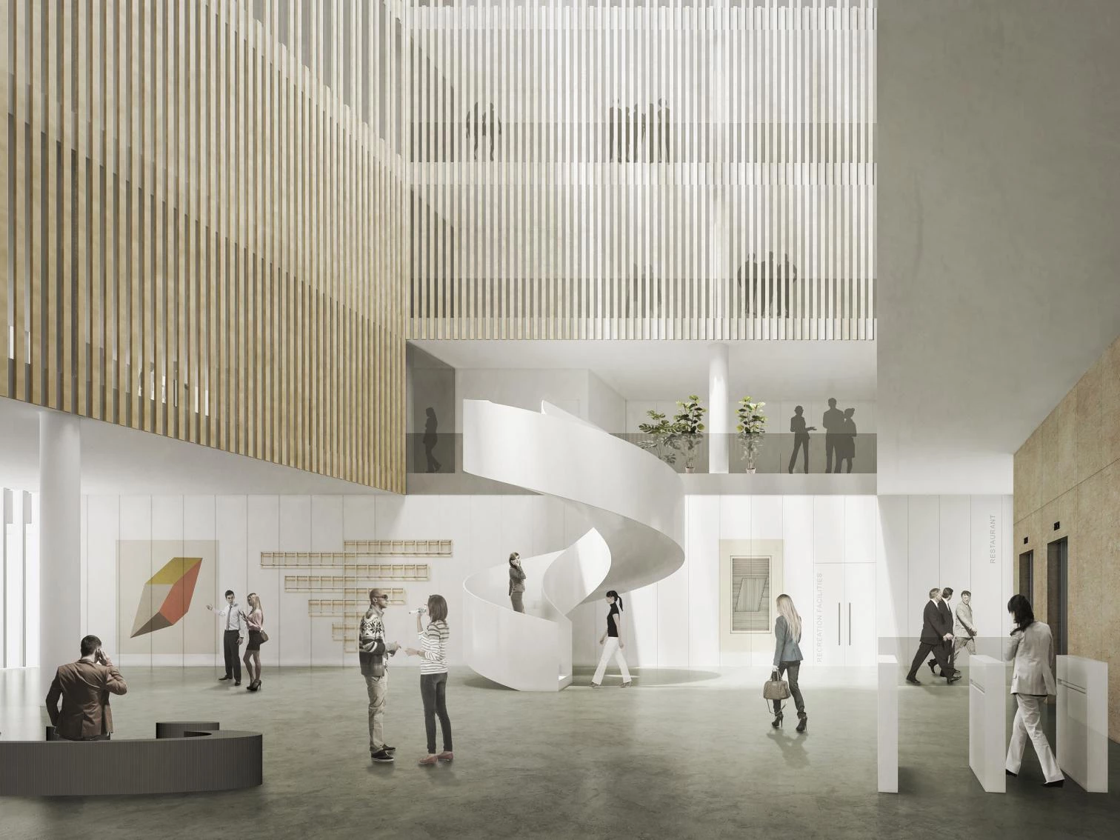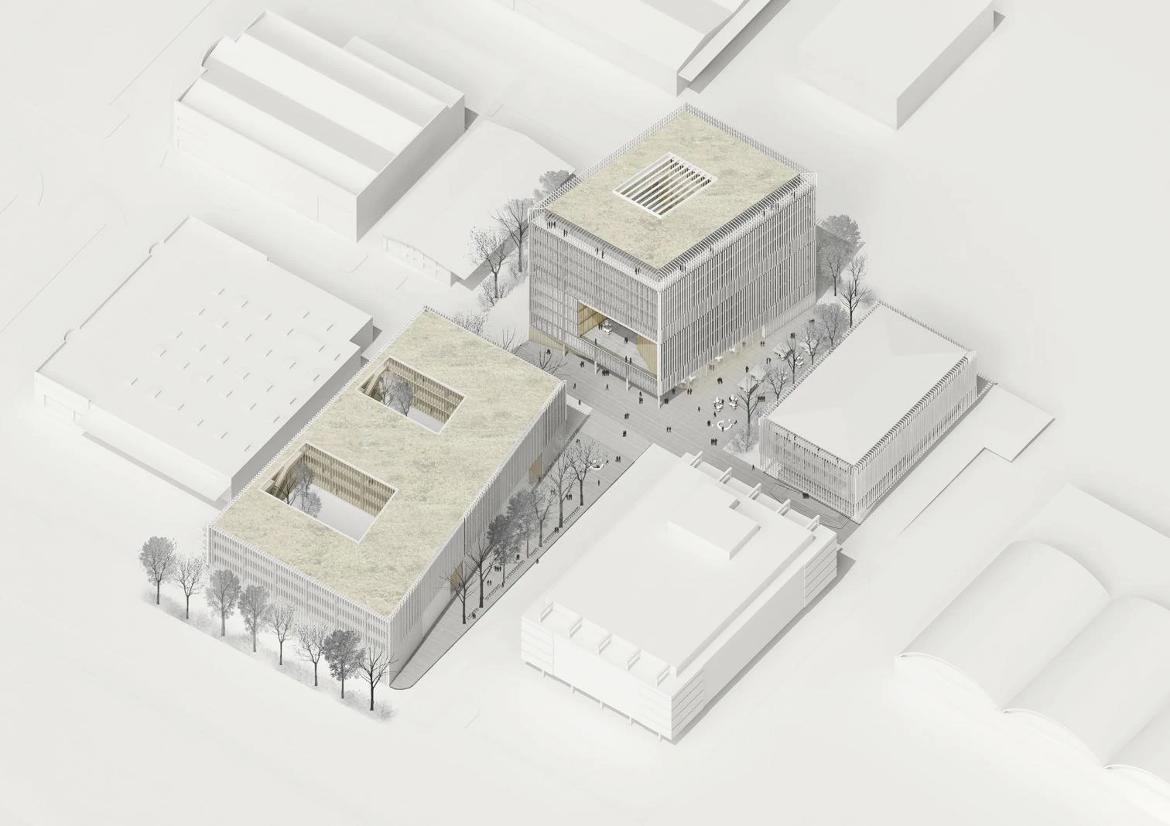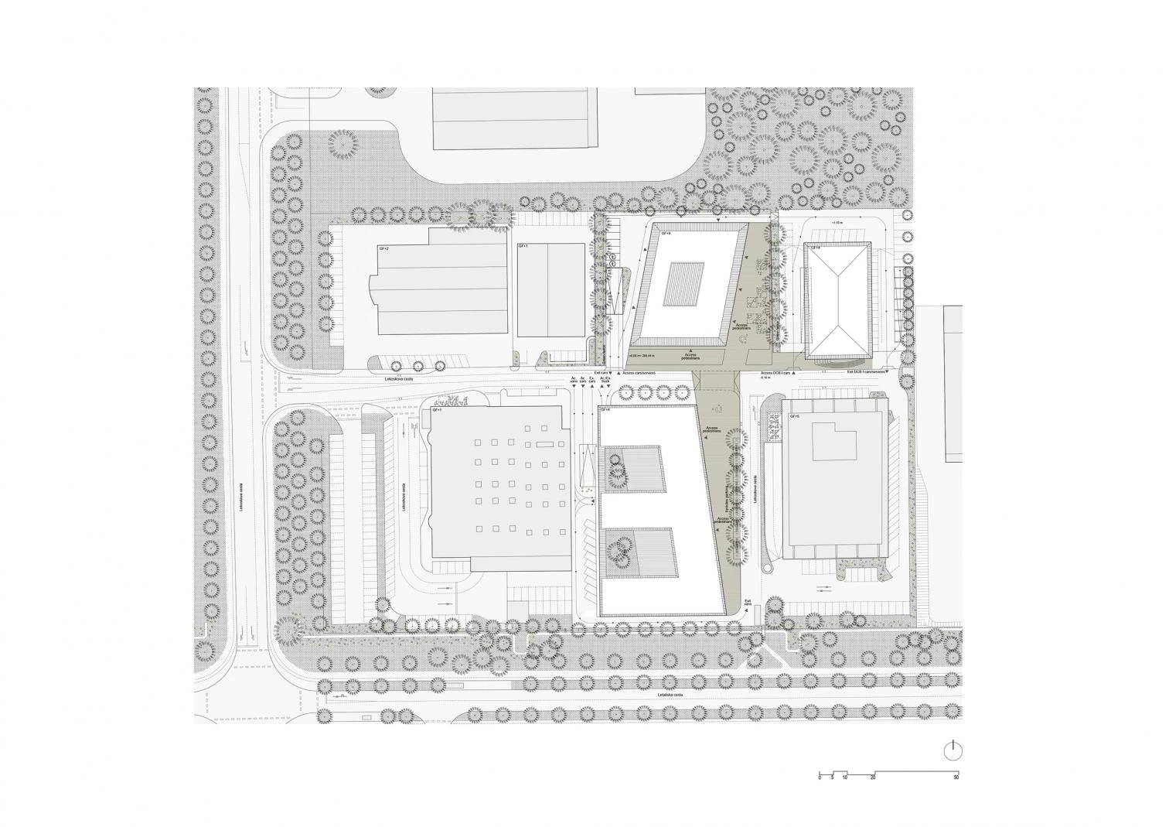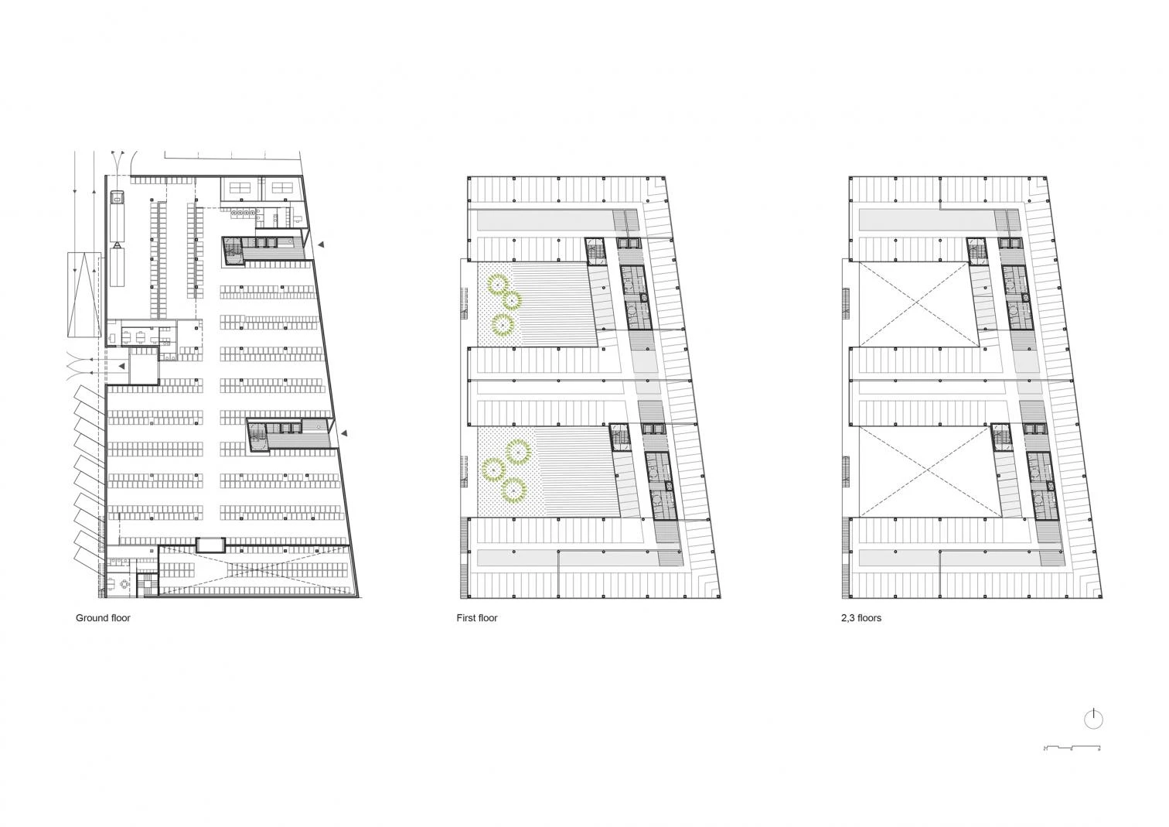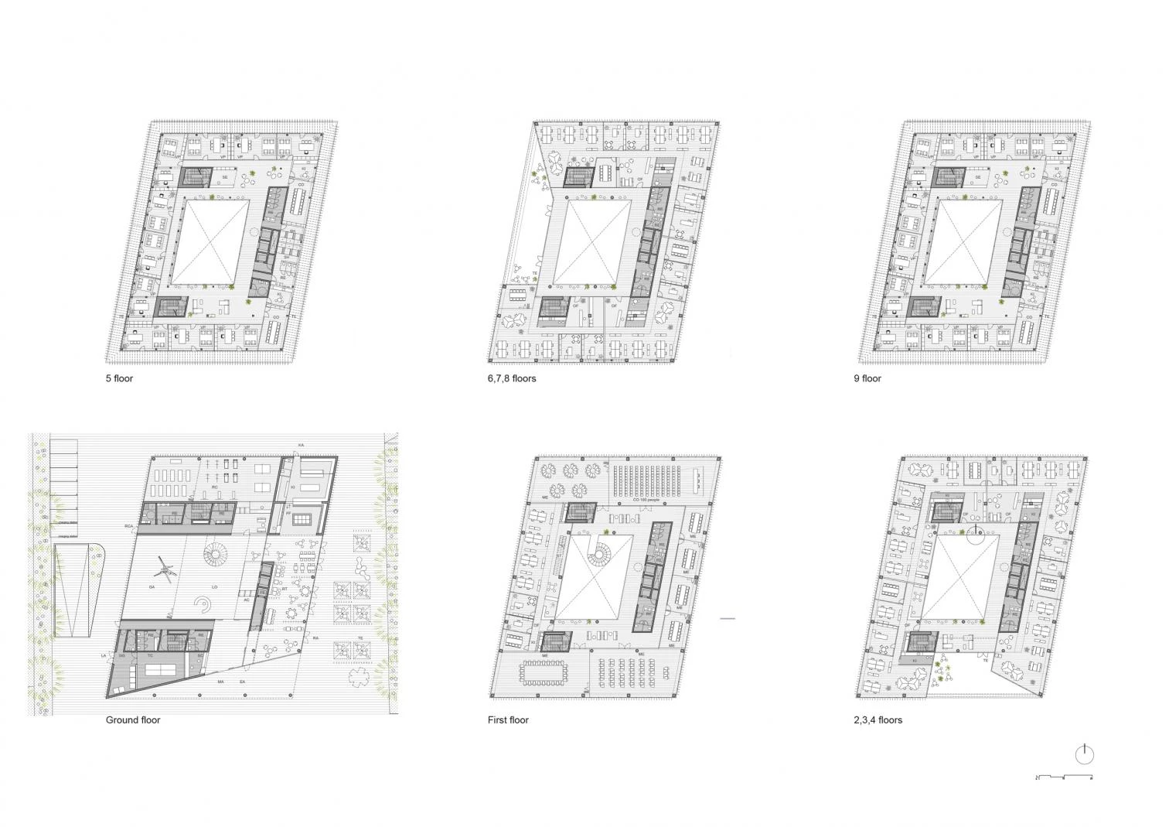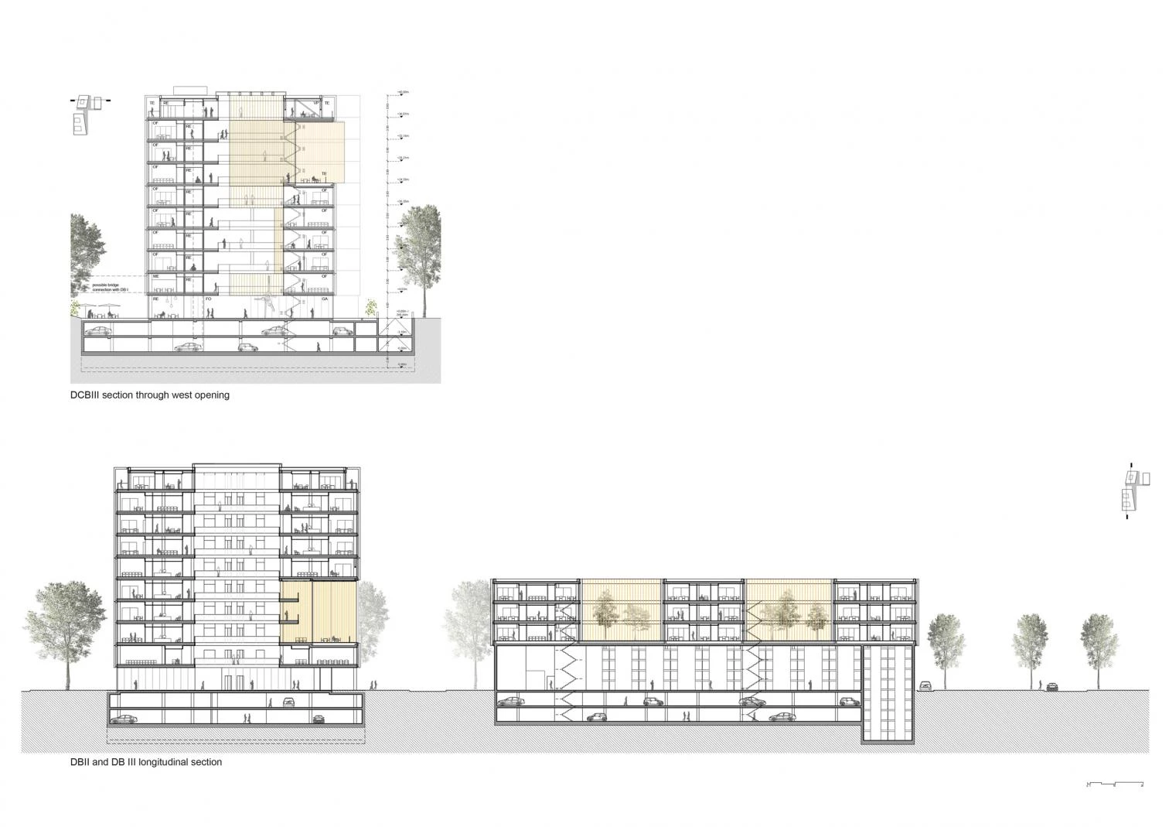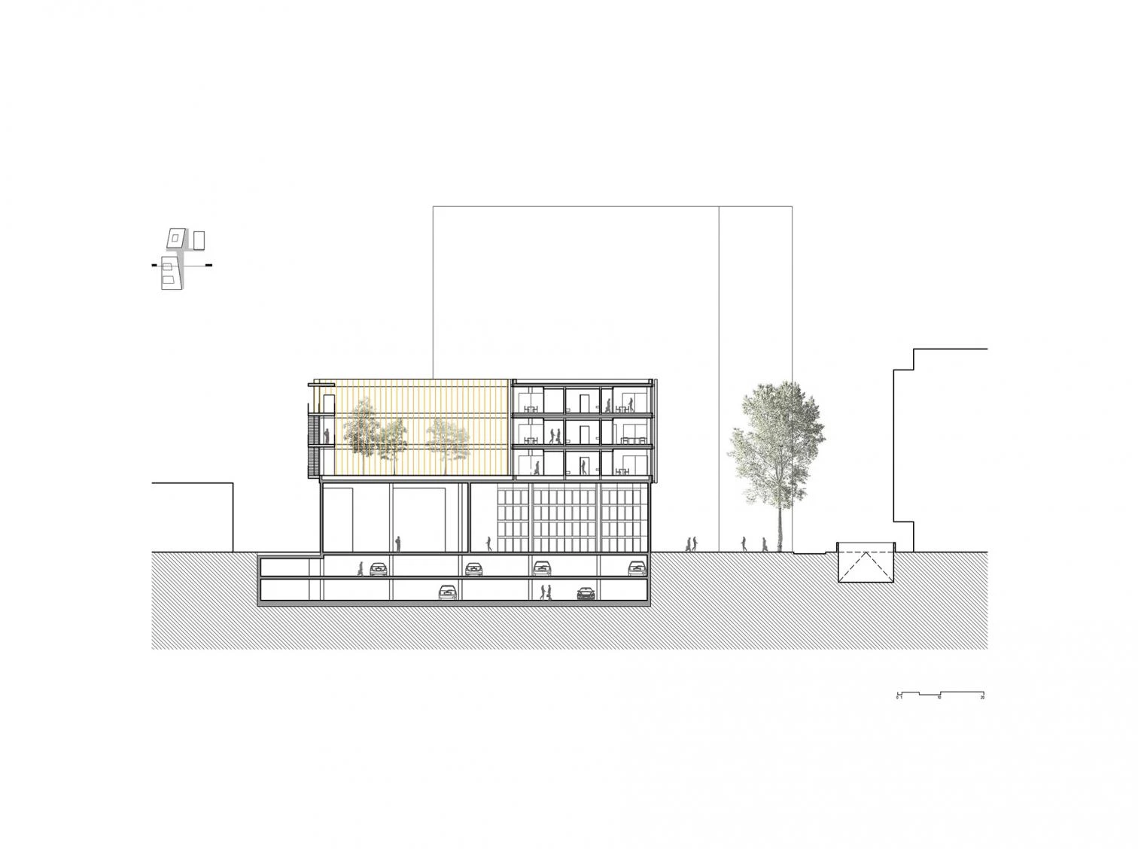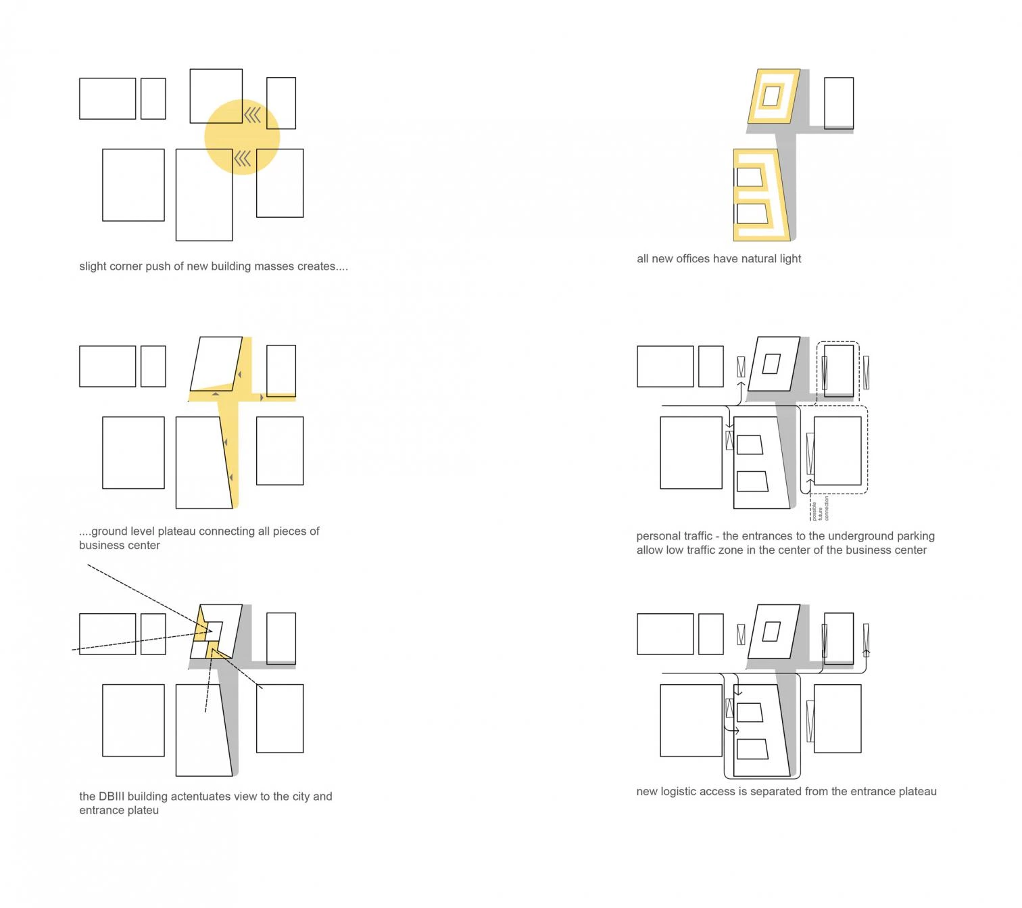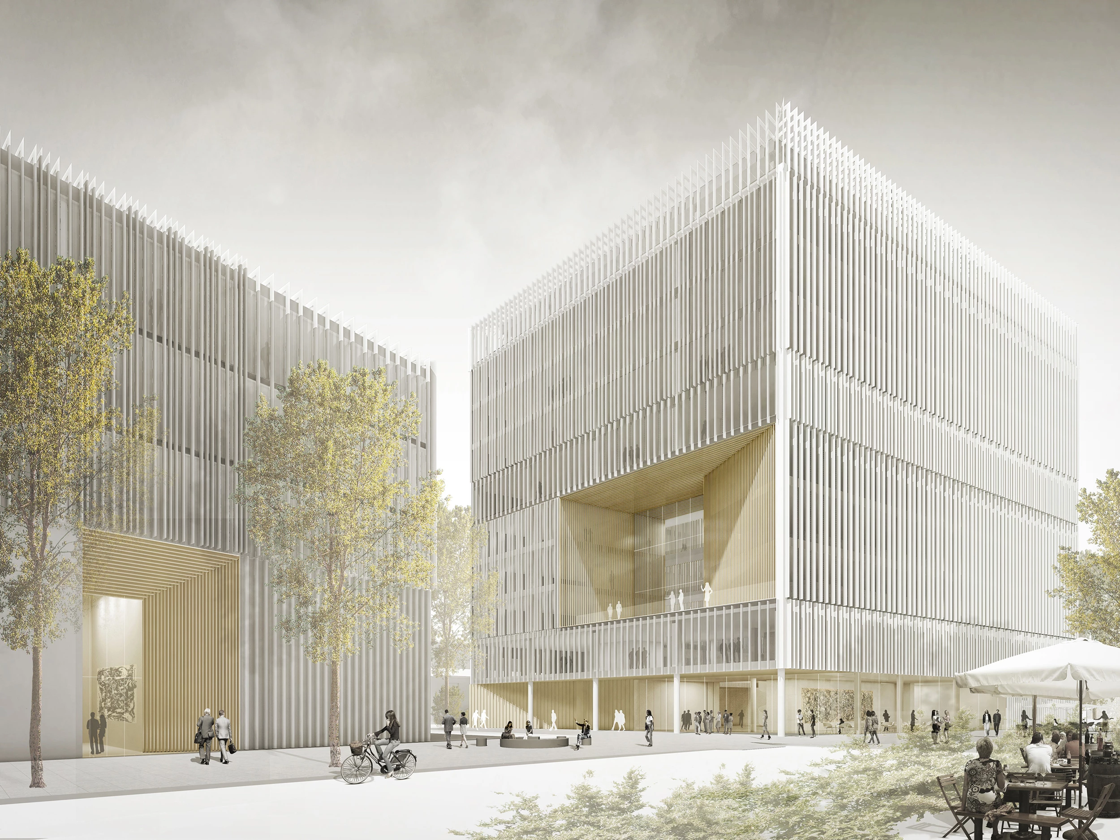Dimnikcobau Business Park, Ljubljana
- Type Commercial / Office Headquarters / office
- City Ljubljana
- Country Slovenia
Based in Barcelona and headed by Boris Bežan and Mónica Juvera, bax studio has won the invited competition for the Dimnikcobau office complex in the industrial zone of Moste, in the east-central part of the Slovenian capital. Covering 12,439 square meters, their project involves revamping the facade of an existing construction (Dimnikcobau I) and erecting two new ones (Dimnikcobau II and III). The three blocks connect at ground level, sharing an entrance. Vertical louvers on glass panels serve to unify the complex.
Dimnikcobau III will go up in the first phase of construction, with nine floors organized around a central atrium and two large holes on the facade, looking at the surroundings. Besides offices there is a gym, a restaurant-cafeteria, an exhibition space, and underground parking. Dimnikcobau II will follow in phase two, with four levels. Both buildings are based on an 8x8-meter structural scheme. For spatial flexibility, the office floors are delimited by mobile panels.
