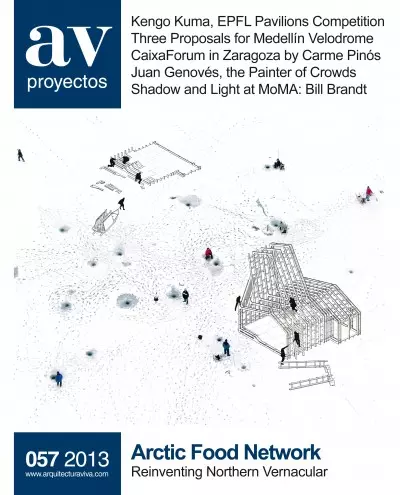

Devised as a theoretical experiment, and stemming from the idea of architecture as a process, the project proposes a system of emitters-receptors of sound waves that connect the whole campus, changing in form to adapt to the type of event...
A single building, with a strong identity on campus, brings together the program of three pavilions in four floors that function independently. The cultural pavilion, placed underground, is accessed through exhibition ramps that illuminate the interi
The pavilions are shaped like three islands surrounded by a communal space under an inhabitable and passable roof with views towards Lake Leman, using a play of envelopes that are open or closed depending on the program and the climate...
The vertical distribution of the three pavilions creates an outdoor space on top of the Montreux Jazz Lab pavilion, consisting of a series of platforms with plants that can be used as stages for concerts and other activities that enliven the campus..
The building extends the esplanade on the north end through a passable roof that connects with Cosandey square, offering a vantage point towards the Alps on the south end. The three pavilions are found beneath the elevated walkway in the center...
Three pavilions are grouped inside a single volume with a permeable envelope, generating a series of exterior spaces in between the different volumes that form a stage towards the square, enriching it with the activity that takes place there...
The large modulated topography suggested is designed with the spirit of stimulating the campus, bringing together students, professors and visitors. The program is dematerialized and transformed into a mix of nature and digital media...
The project is organized around a garden where the Balélec Festival is held, and rearranges Cosandey Square. With the motto ‘(not) using artificial light’, the roof is modified in order to create three different environments: artificial, natural and
A sheltered pathway with an animated facade offers an enjoyable stroll across the half kilometer long itinerary that connects the esplanade to the student housing, offering activities, exhibitions and events for those walking by. The 260 meter roof i

