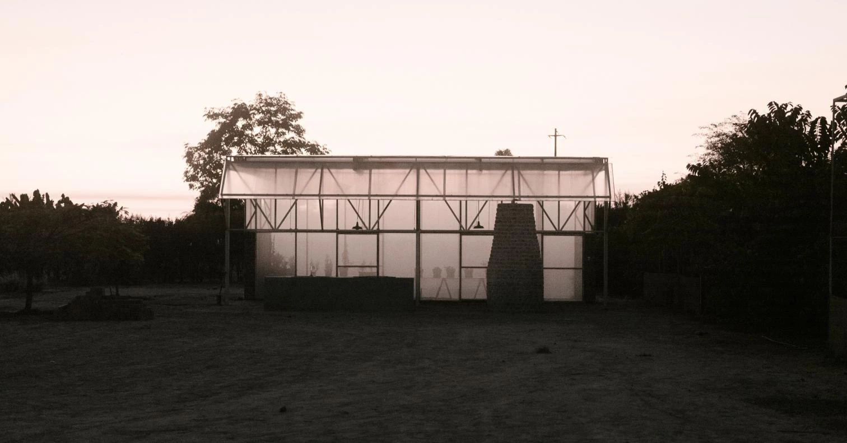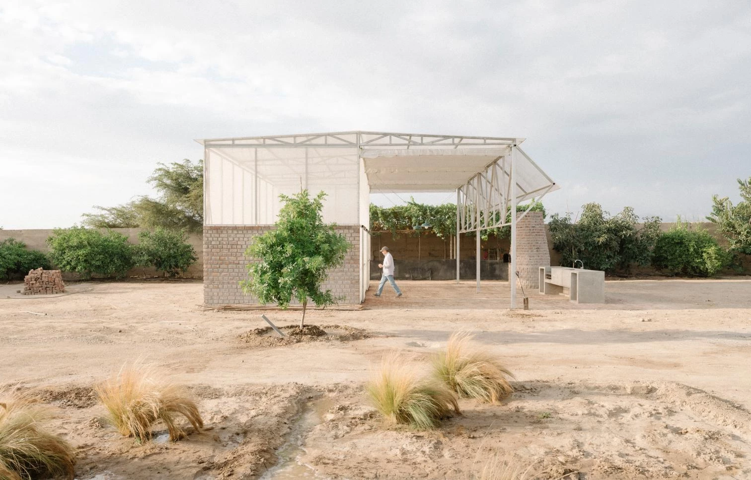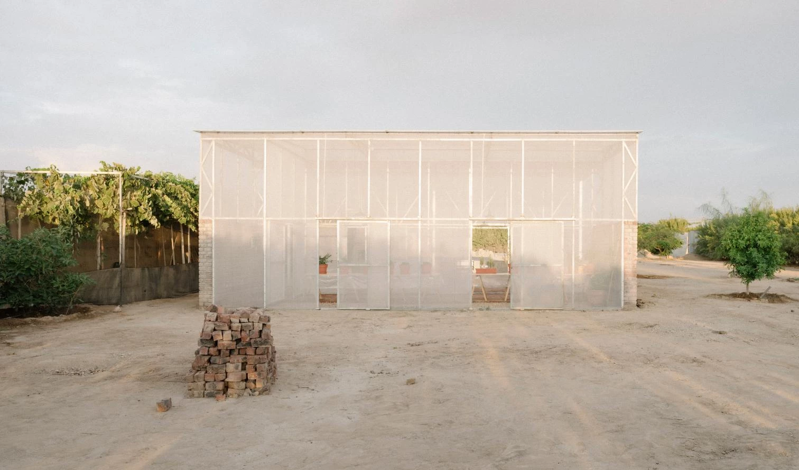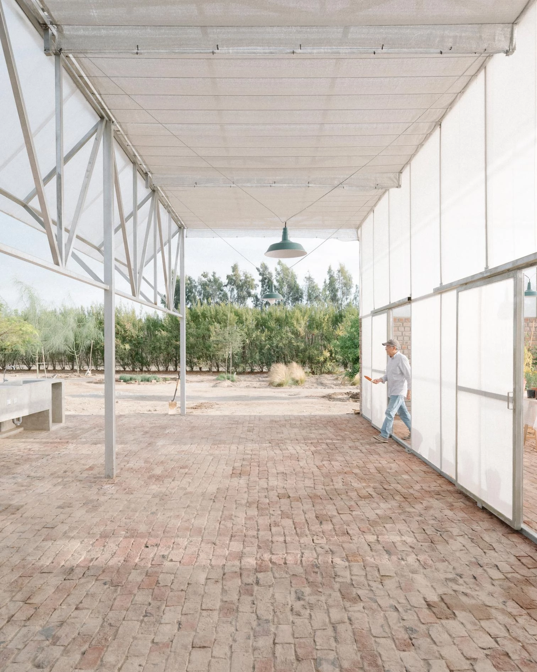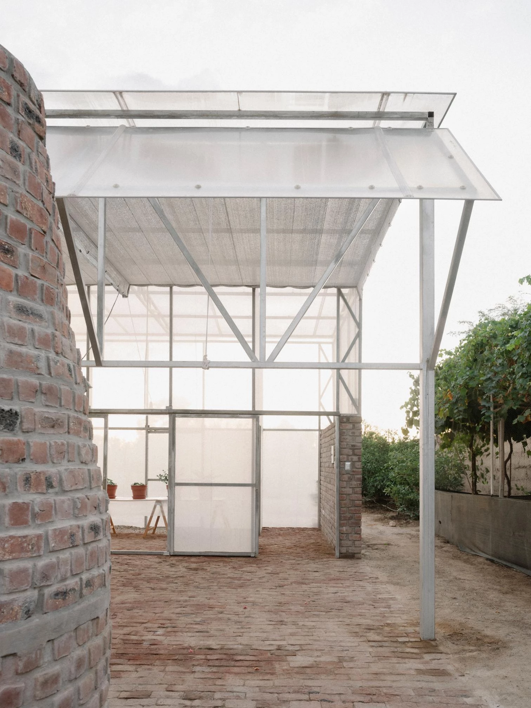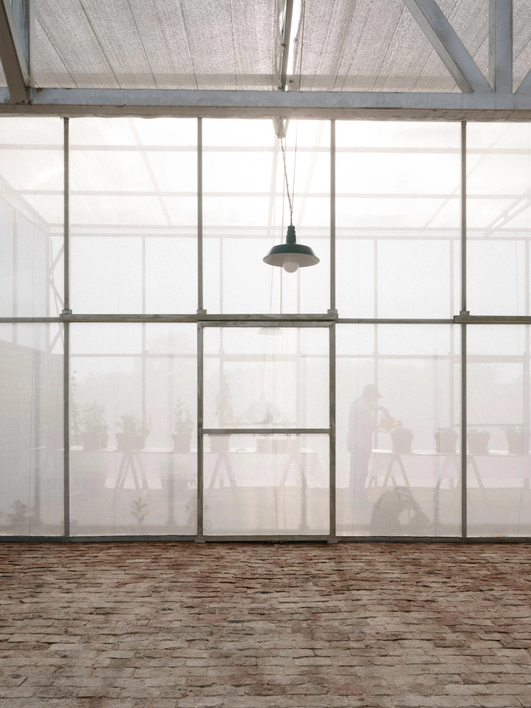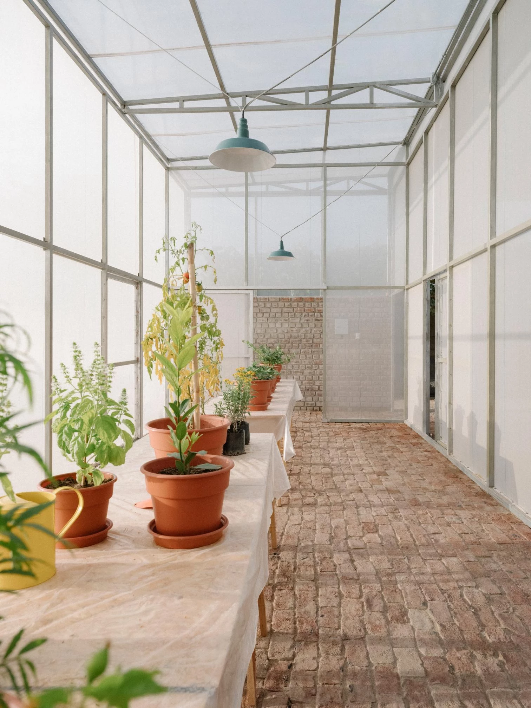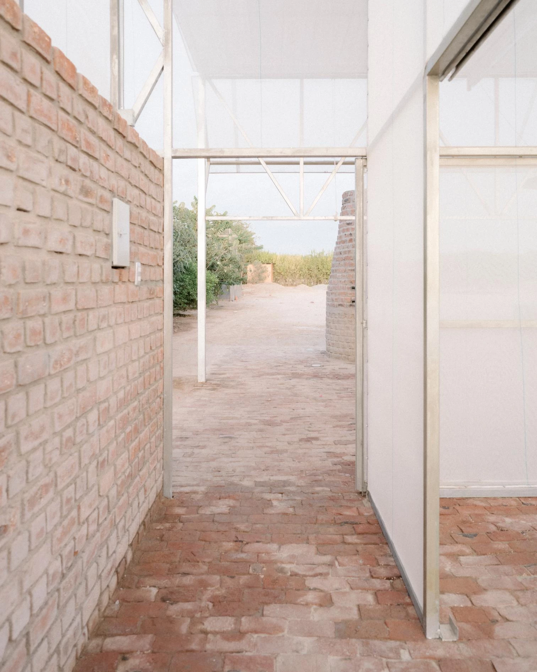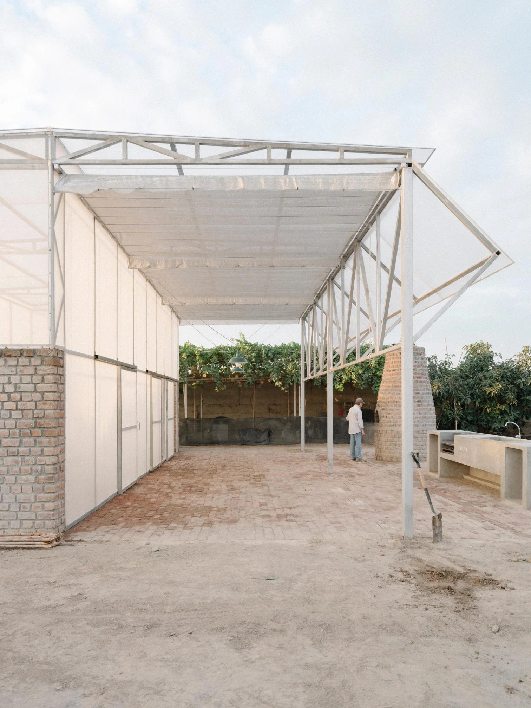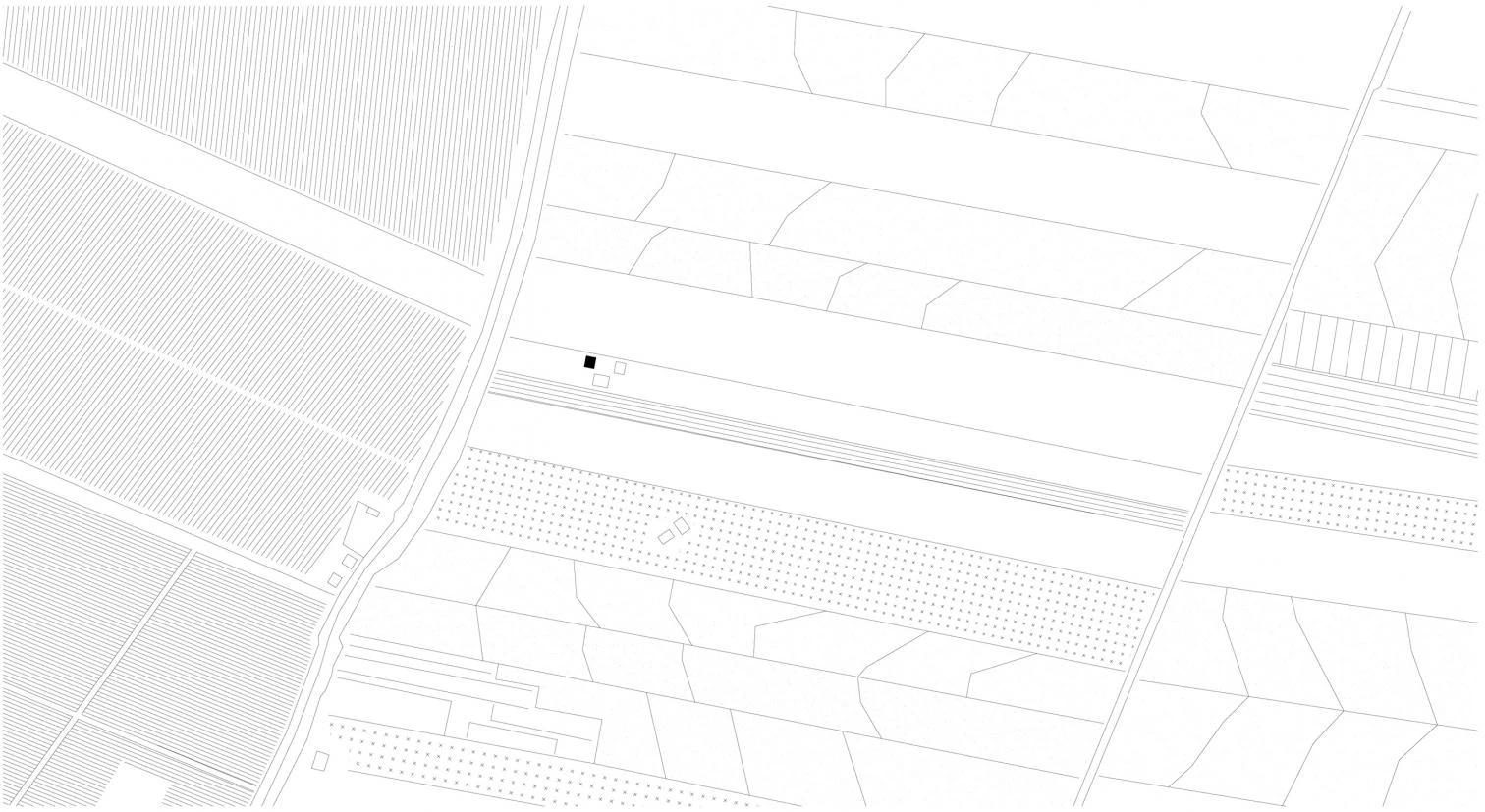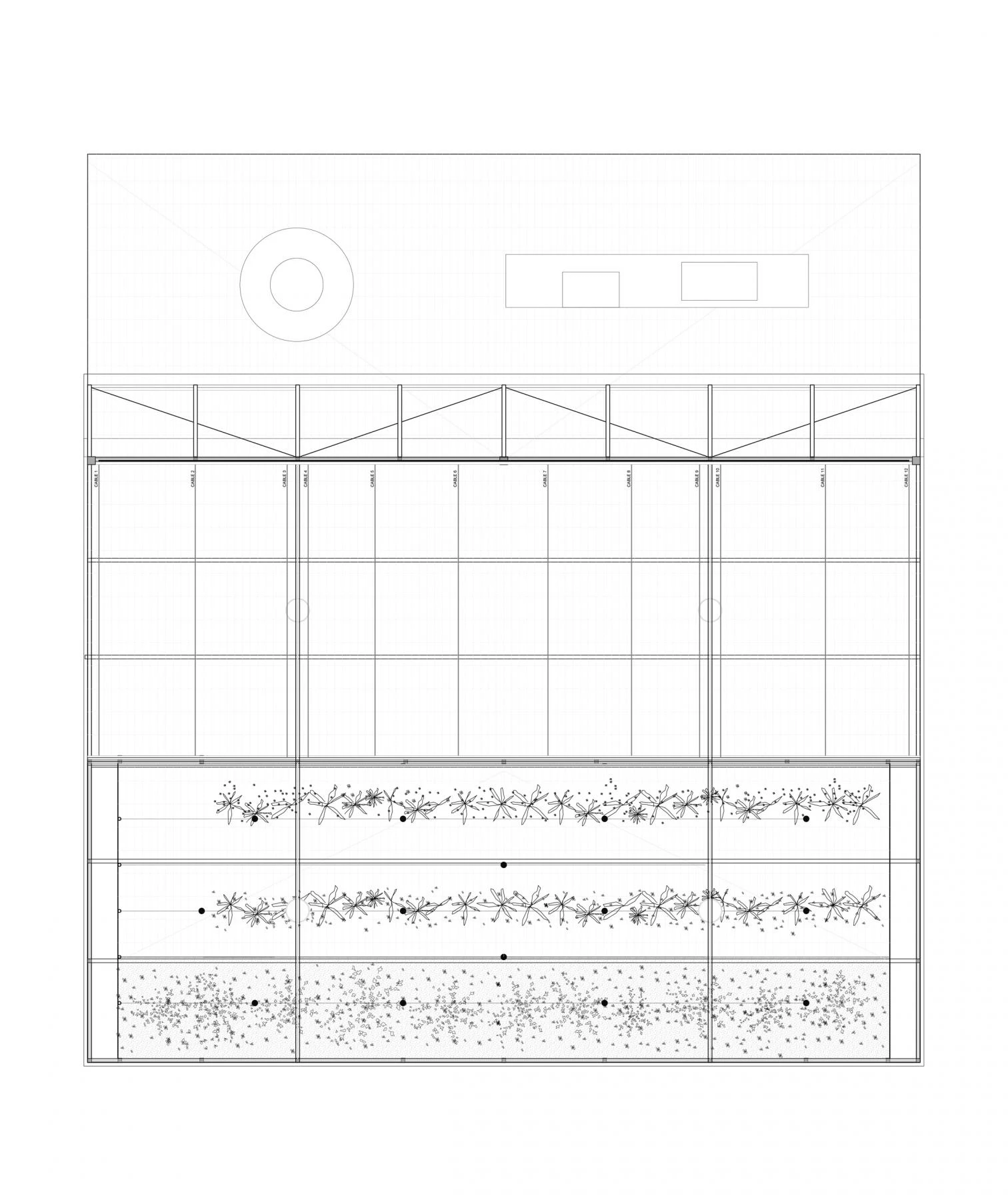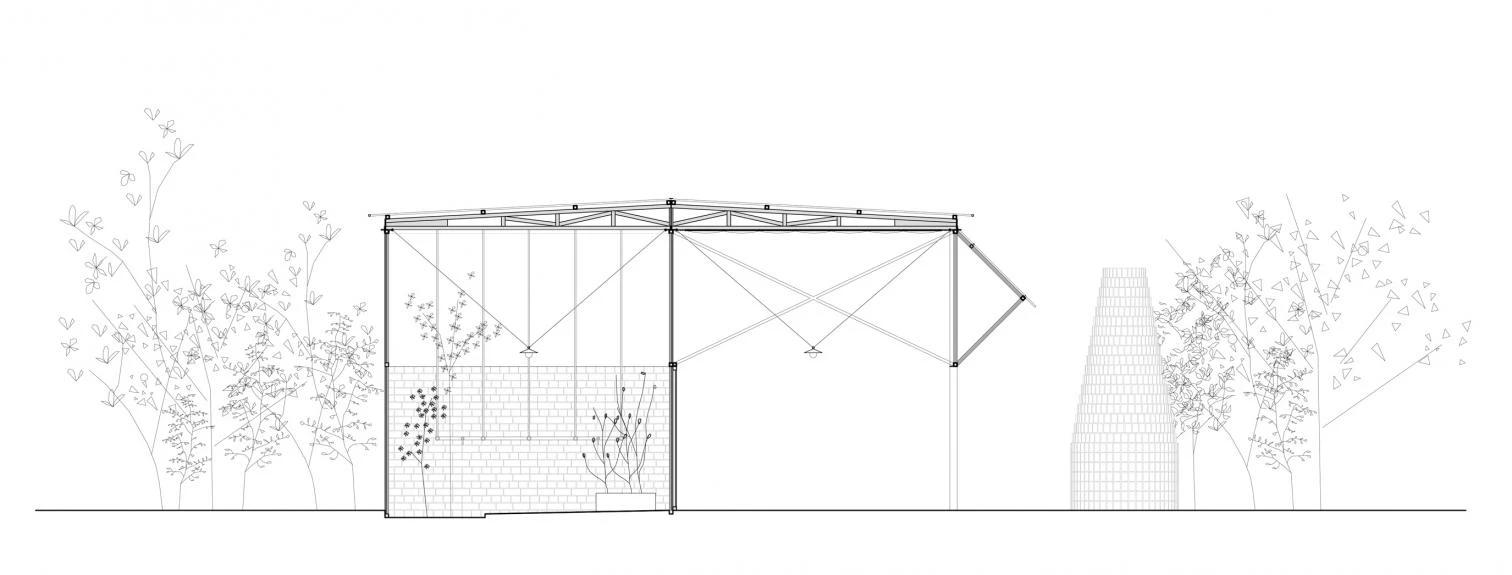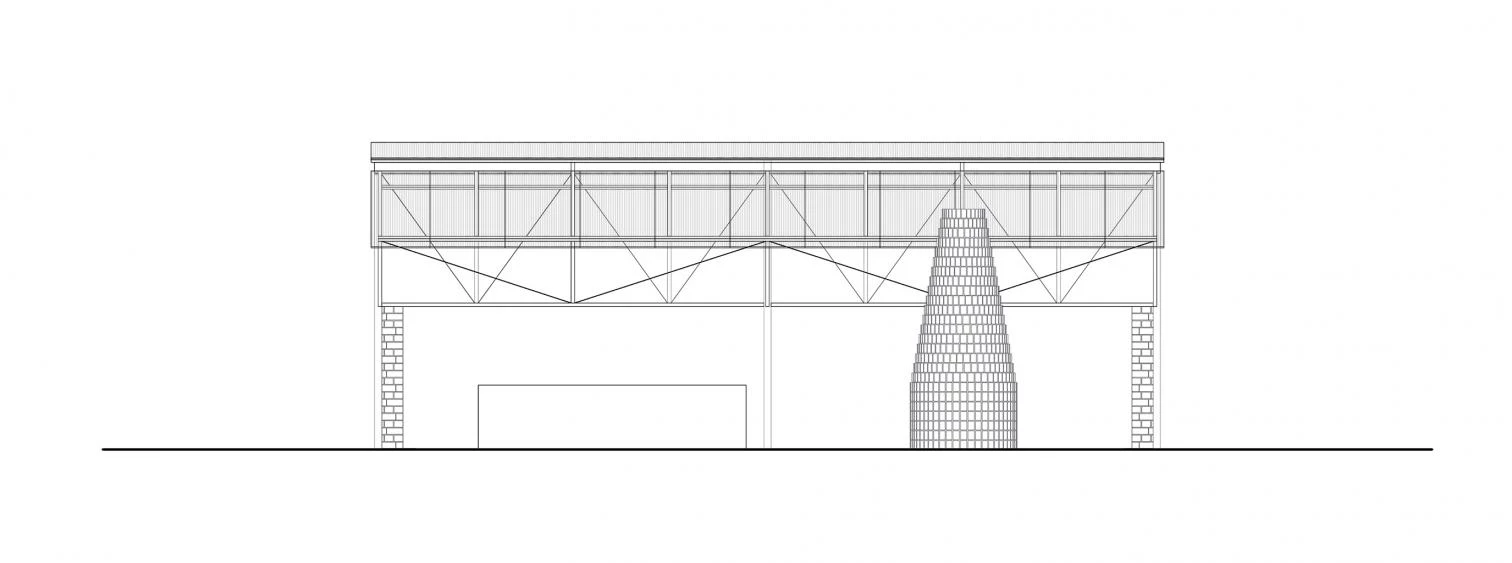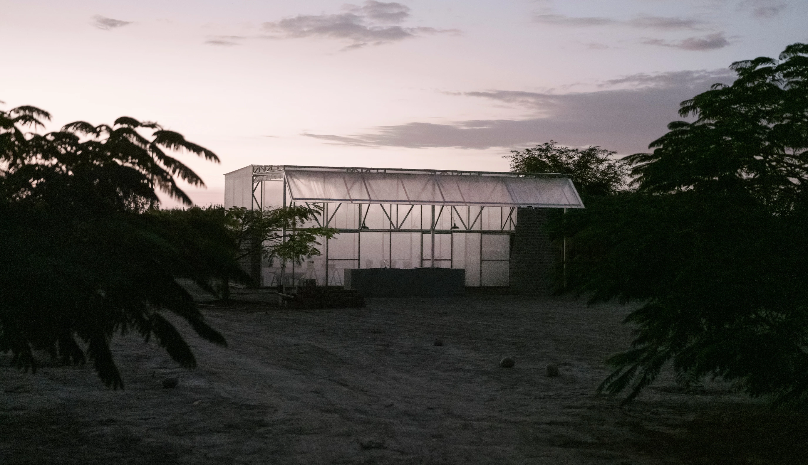Greenhouse for coexistence of plant and human life in El Carmen
Salazar Sequero Medina- Date 2023
- City El Carmen
- Country Peru
- Photograph Iván Salinero
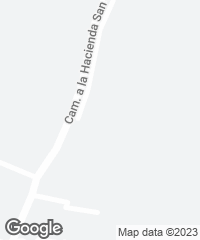
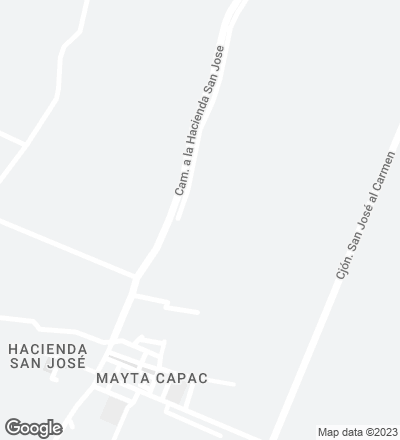
In this project carried out by the practice of Laura Salazar, Pablo Sequero, and Juan Medina, two adjacent asymmetrical volumes form a greenhouse and a semi-outdoor living room, creating a hybrid of the agricultural and the domestic. In a vernacular architectural language, the design applies strategies for shading, ventilation, natural lighting, and modulation.
The base of the walls, the floor, and the chimney are built as solid, monolithic objects. A plinth of recocho brick – a type of reused annealed brick – rises to 2 meters, and a metal structure beside it gives it a lighter image.
