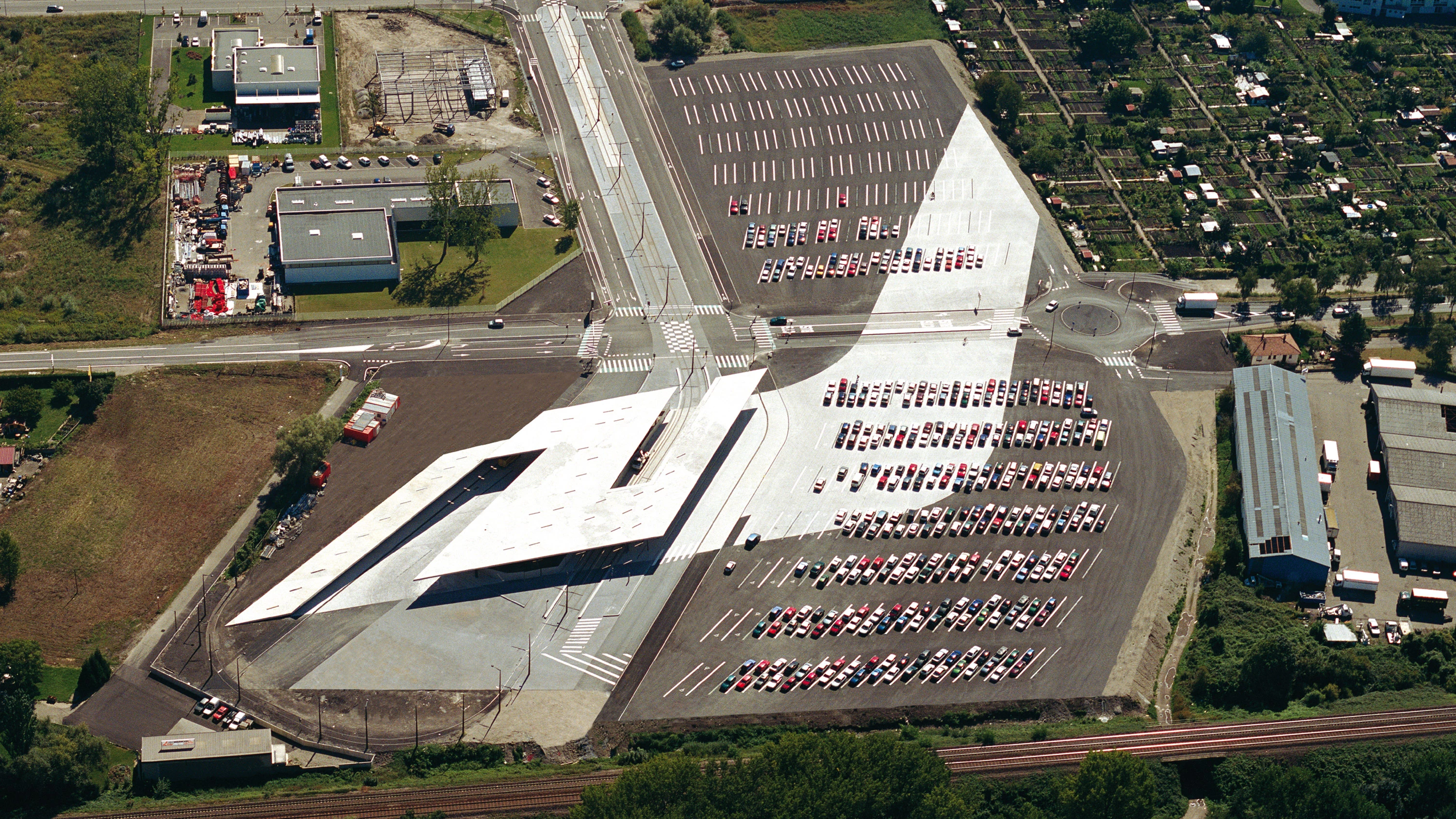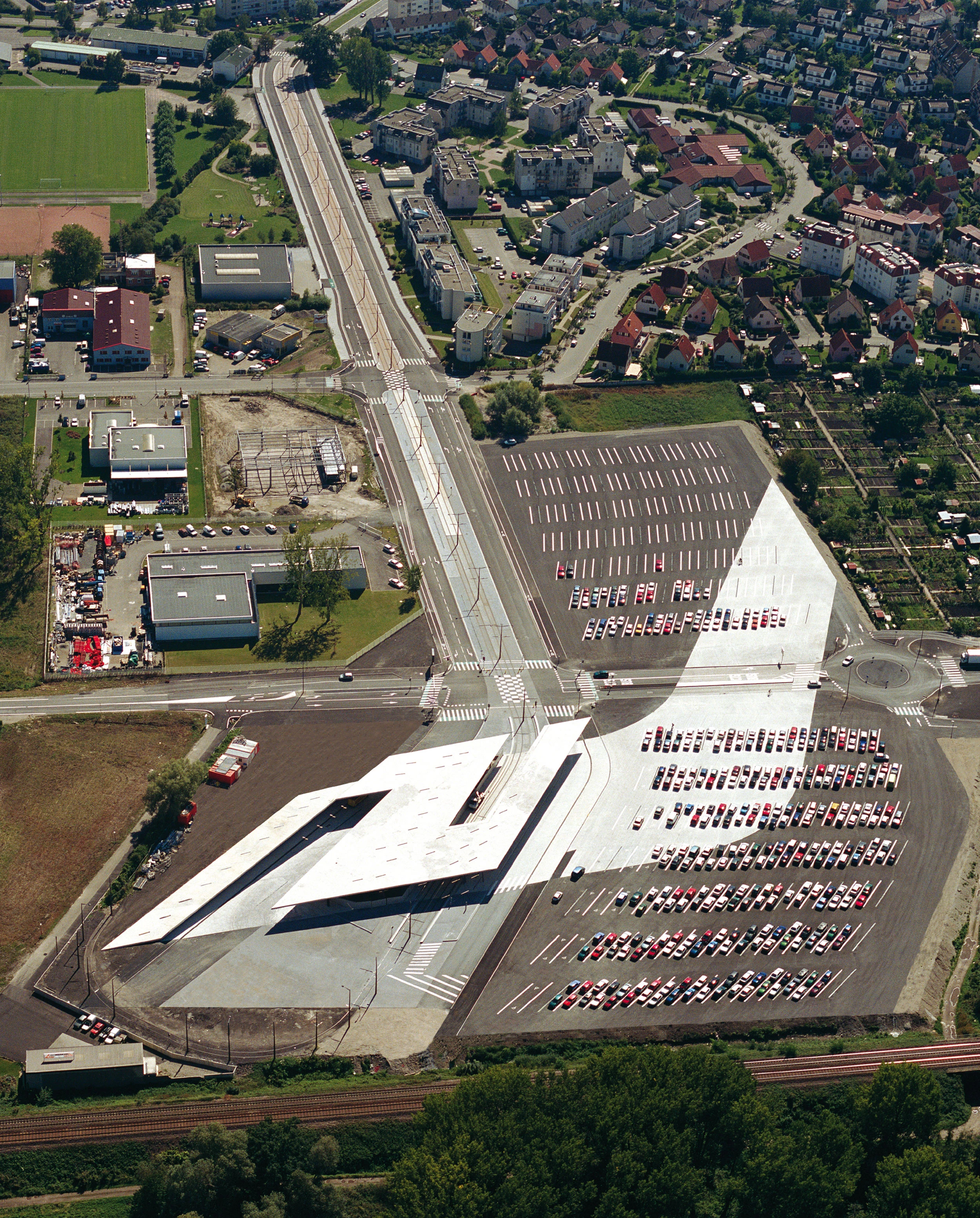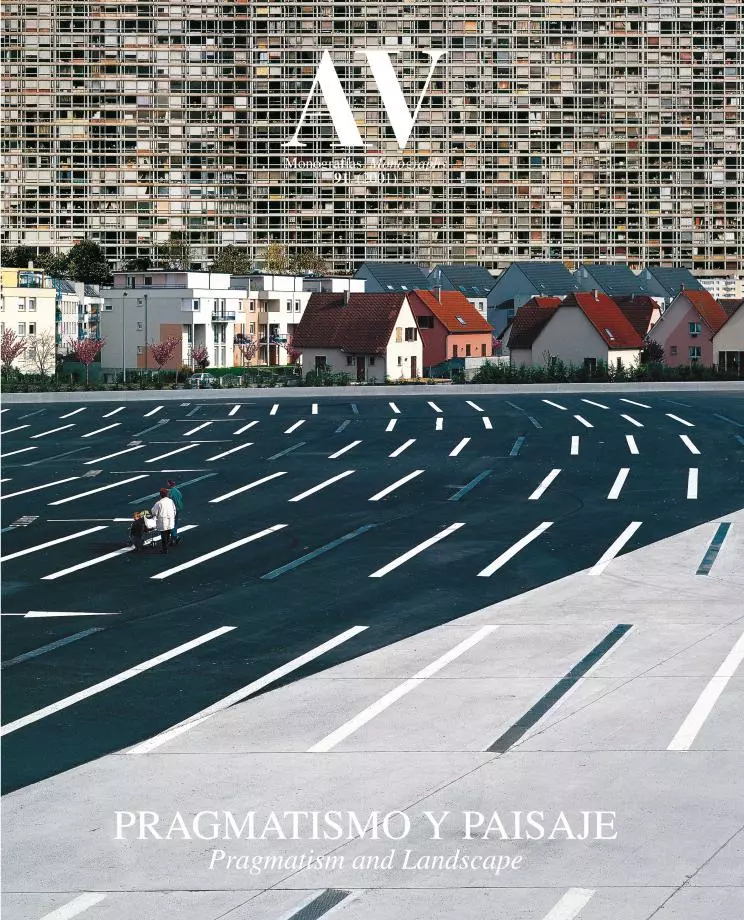Intermodal Transportation Terminal, Strasbourg
Zaha Hadid Architects- Type Infraestructure Transport hub
- Date 1998 - 2001
- City Estrasburg
- Country France
- Photograph Hélène Binet Roger Rothan
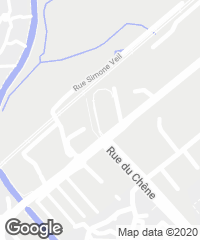
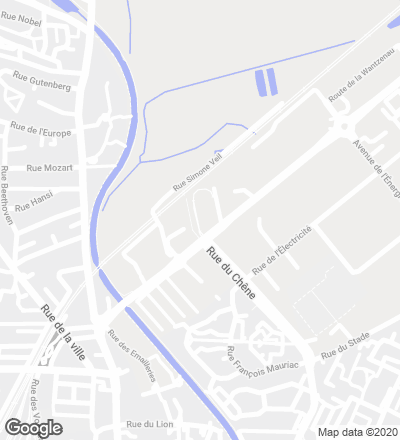
To reduce the pollution and traffic jams that Strasbourg endures, its authorities have launched a plan to encourage people to park their vehicles on the periphery and continue their trip into the city using only public transportation. Apart from the local trains and the regular bus lines, two streetcar routes now cross the city from east to west and from north to south. To go beyond the utilitarian character of these installations and make them at once more visually attractive, stressing their role as territorial infrastructures, artists such as Mario Mertz and Barbara Kruger have intervened in strategic points of the east-west line; as for the north-south line the most important one is the Terminus Hoenheim, intermodal transportation terminal and new northern gate to the city.
Far from imposing itself on the landscape as a plea on behalf of technology, the design of the new terminal views the site as a field of interaction of forces in which all the elements from the near context – the rail layout and two secondary roads, the surrounding houses and scattered industrial sheds – tauten and compress the new construction in an almost geological process. A broken concrete plane emerges from the floor to form the canopy which extends diagonally on the site while protecting passengers from the wind and rain. The exposed concrete slab is supported by sheaves of oblique metallic pillars and is cut on the areas below where travelers are picked up and dropped off. To support the resulting zig-zag geometry, the benches, the lights and the crevices between the slabs which bring in natural light are strokes that underline the dynamism of the intervention. The buses continually come and go and so take on the role of permanently changing elements in this architecture of movement.
The dissuasive parking lot which completes the proposal has its same graphic character. As if the canopy cast its white shadow upon the asphalt carpet that covers the plot entirely, a wide band of concrete crosses the surface of the parking area to contribute to the orientation of the travelers. Indifferent to the layout of the pictorial backdrop of the floor plan, the lines that mark the subdivision of parking spots traverse the parcel with the orderly violence of metallic files magnetized by invisible forces. Strasbourg and its public realm begin in the invented landscape that brings a contrastive element into the well-to-do belt of this city of civil servants... [+]
Cliente Client
Compagnie des Transports Strasbourgeois
Arquitecto Architect
Zaha Hadid
Colaboradores Collaborators
Stèphane Hof, Sara Klomps,Woody K. T.Yao, Sonia Villaseca, Silvia Forlati, Patrick Schumacher, Markus Dochantschi, David Salazar, Caroline Voet, Eddie Can, Stanley Lau, David Gerber, Chris Dopheide
Consultores Consultants
Luigi Martino (estructura structure); Mayer Bährle, Roland Mayer
Fotos Photos
Hélène Binet; Roger Rothan

