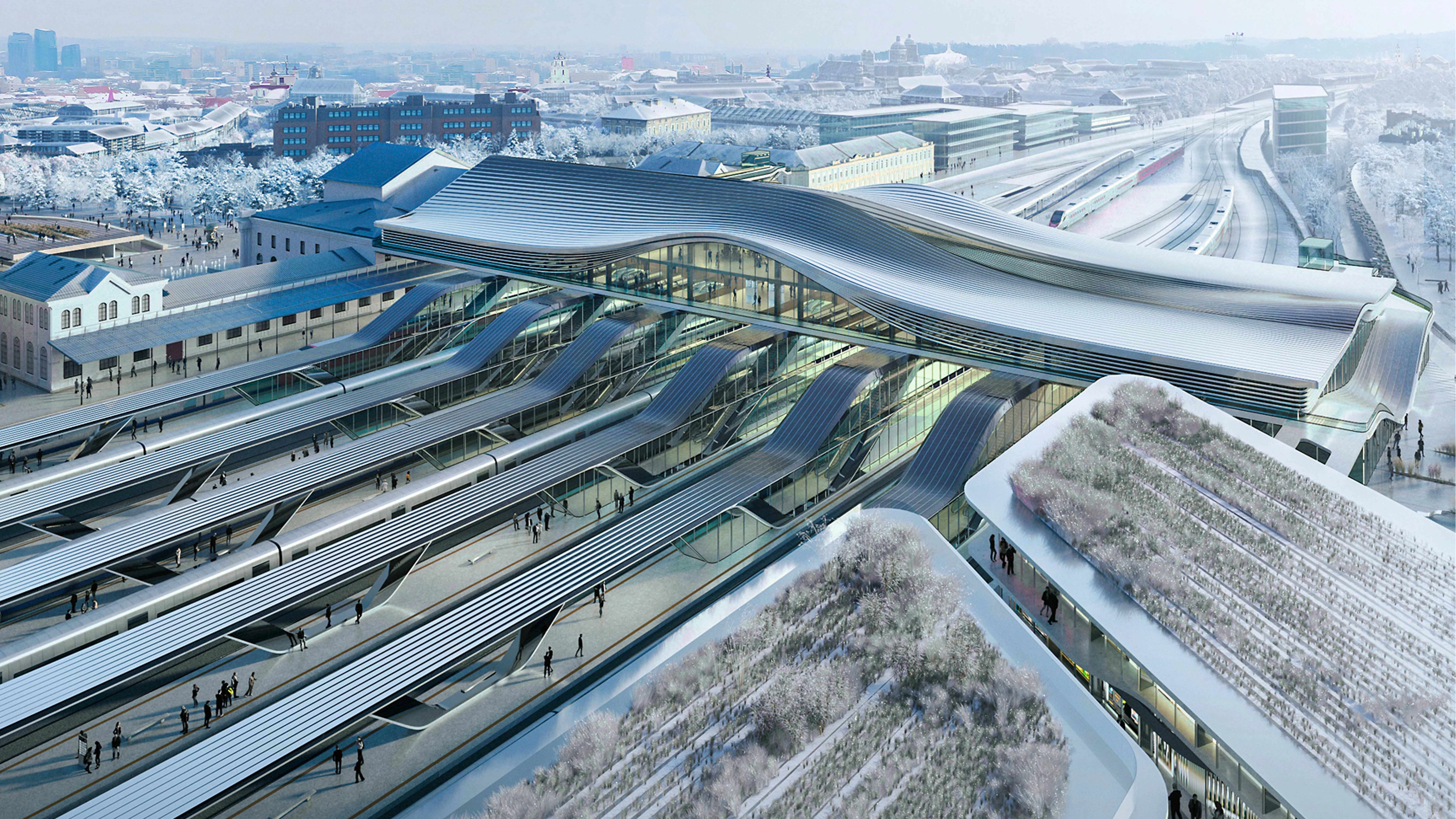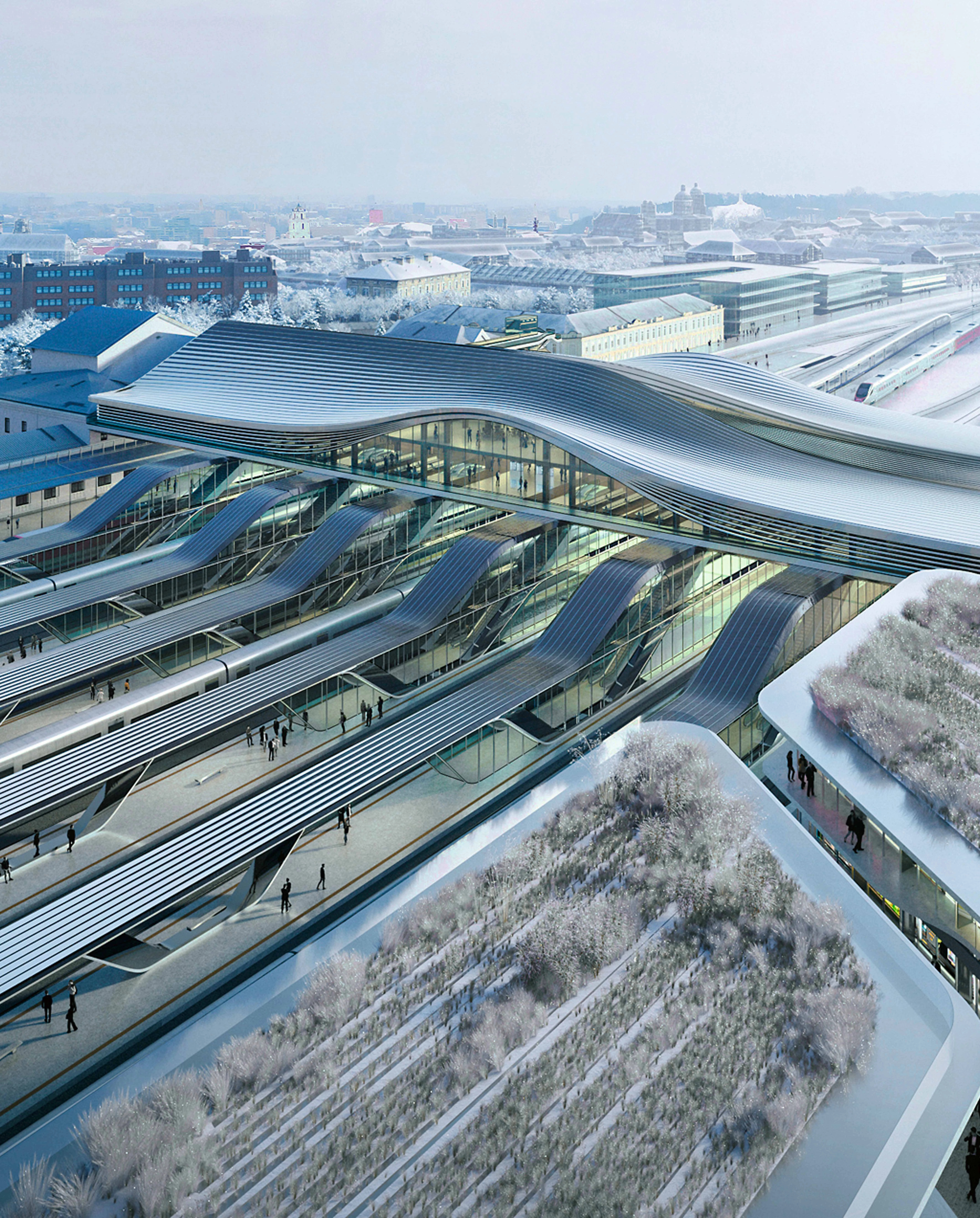New train station in Vilnius
Zaha Hadid Architects- Type Station Infraestructure Refurbishment
- City Vilnius
- Country Lithuania
With a scheme titled ‘Green Connect,’ the British firm Zaha Hadid Architects has won the competition to redevelop the train station of Vilnius and the areas around the complex. It will be part of the Rail Baltic line, for which the same architecture firm is also refurbishing the Ülemiste terminal in Tallinn.
The project for the Lithuanian capital features a bridge-concourse 46 meters wide and 150 long, raised 10 meters above the train tracks. Including footbridges and bicycles lanes, the bridge connects the Naujininkai district, in the south, with Vilnius’s city center and old town. Drawing inspiration from the existing station, the bridge design presents forms that are fluid, changing along its span. The composition begins with a sloping roof – defined by the neoclassical pediment of the original station -- and reduces its scale as it reaches Naujininkai. A linear skylight and glass facades maximize incoming daylight.
The transformed old station connects with a new bus depot. Car parking is put underground, freeing up space for the adjacent square and park, which take in over 300 new trees. The structure of the bridge and the roof terrace of the bus terminal use locally sourced laminated timber. Some zones have photovoltaic panels.
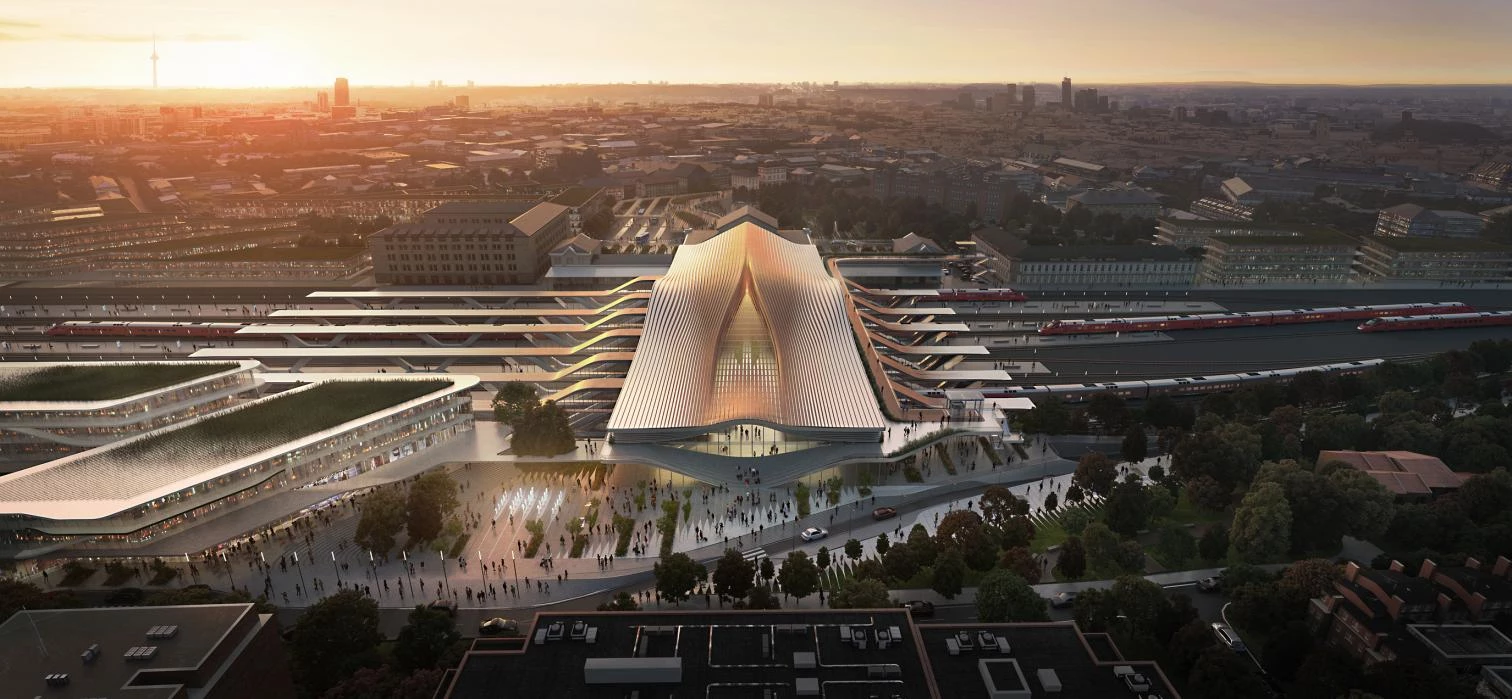
Render de Negativ
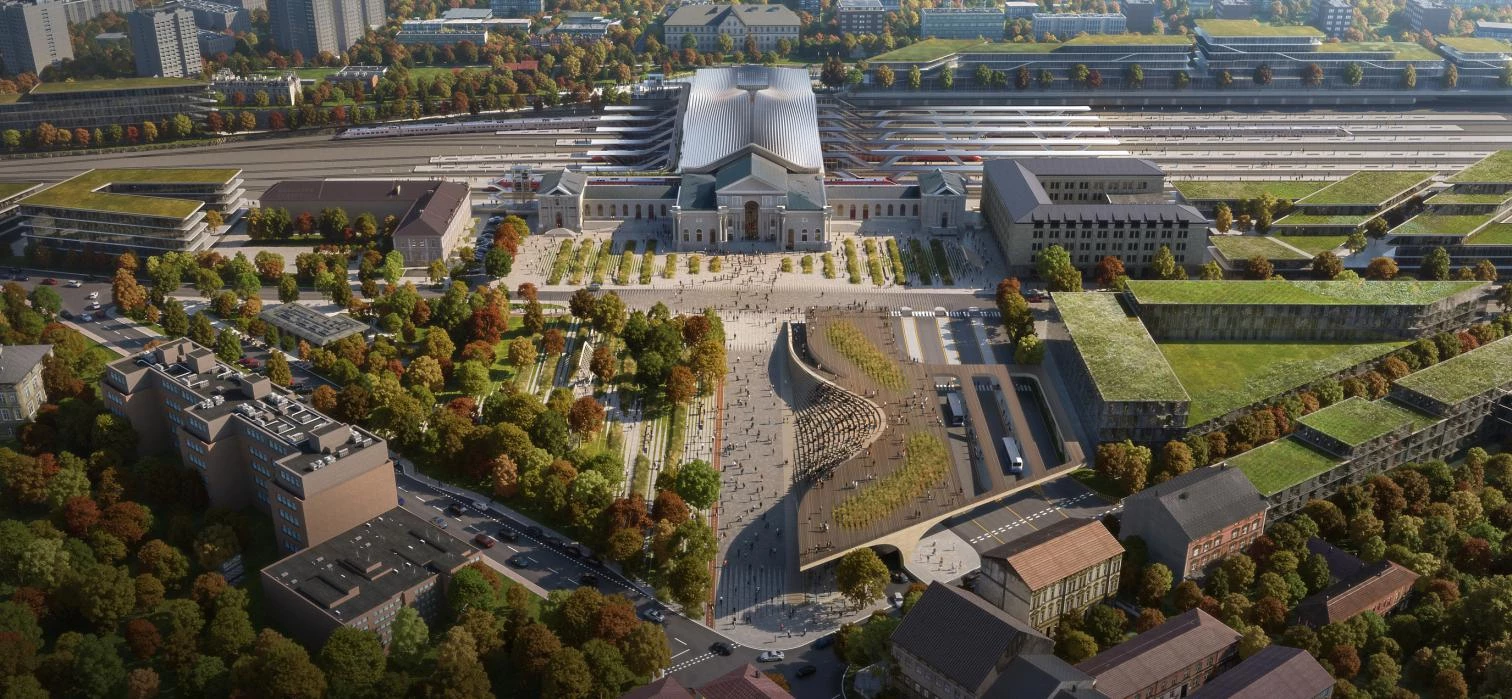
Render de Negativ
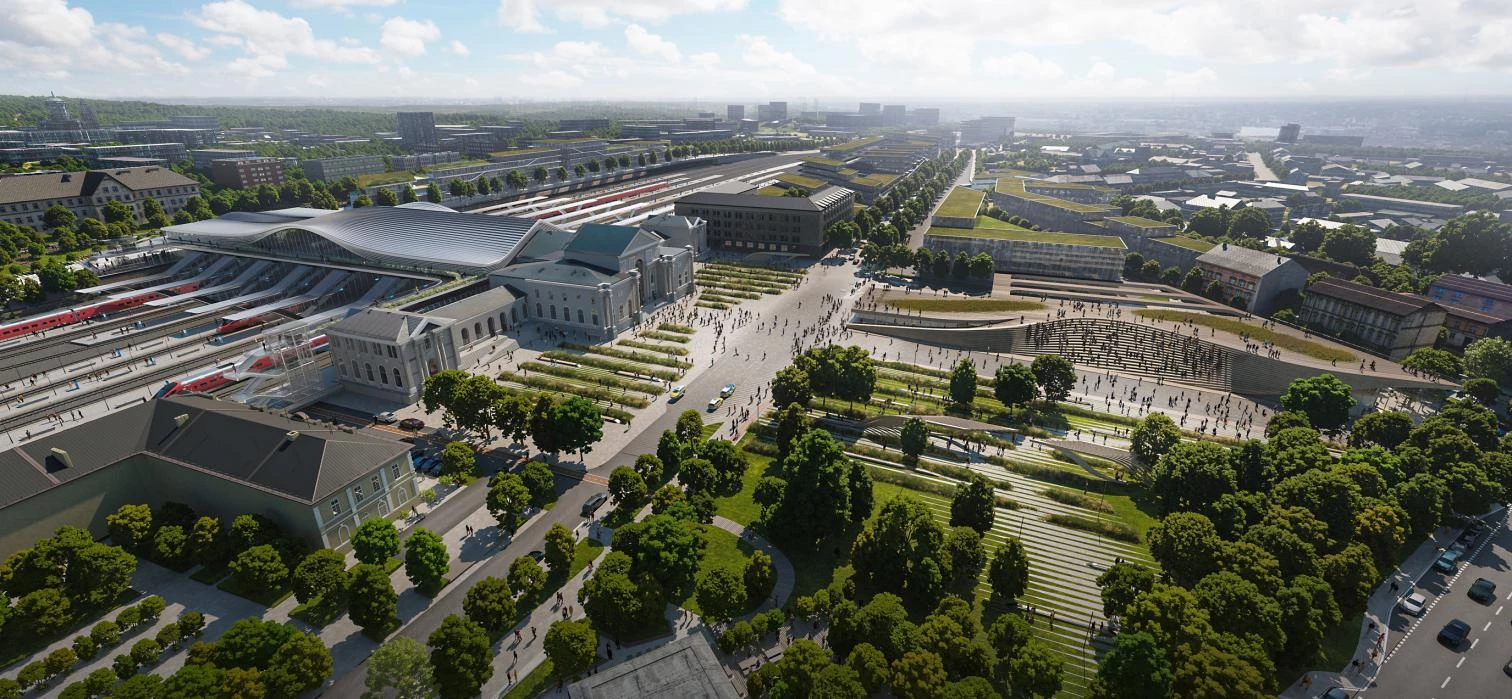
Render de Negativ

Render de Frontop
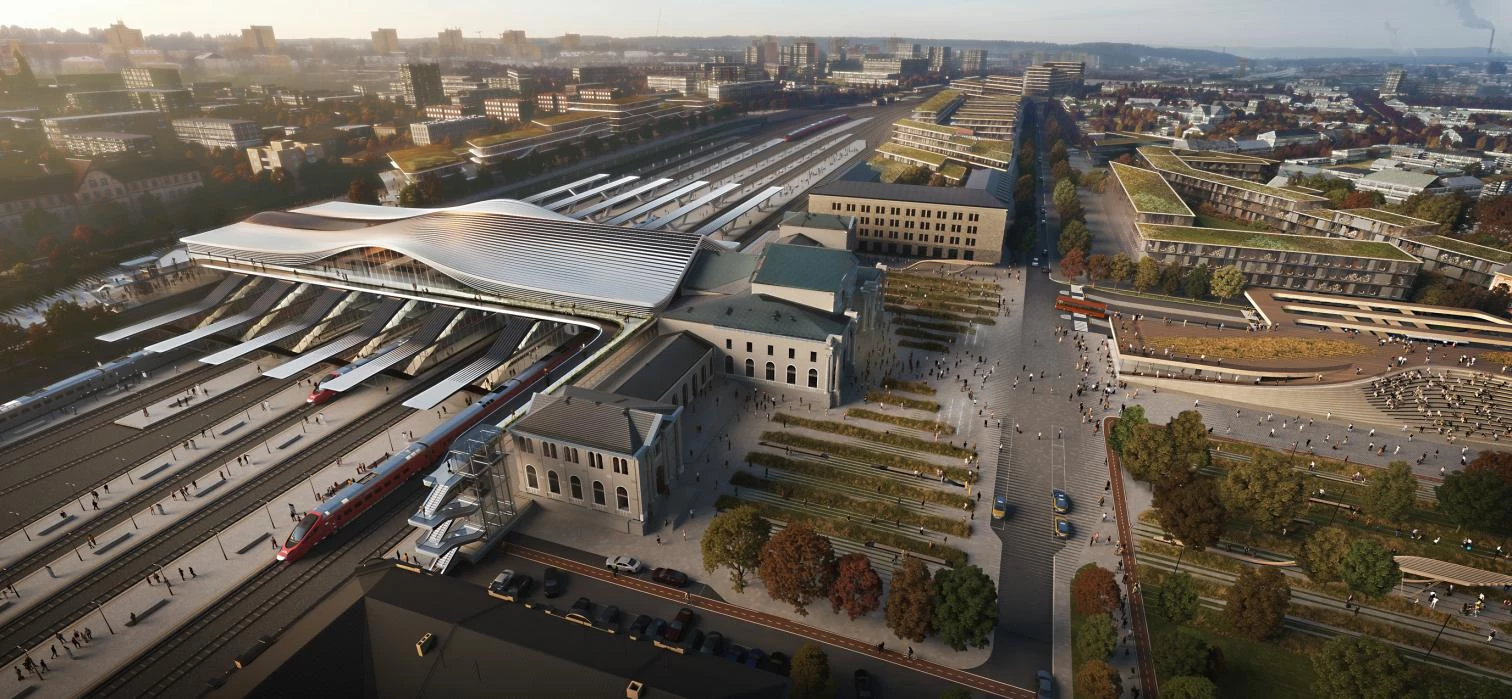
Render de Negativ
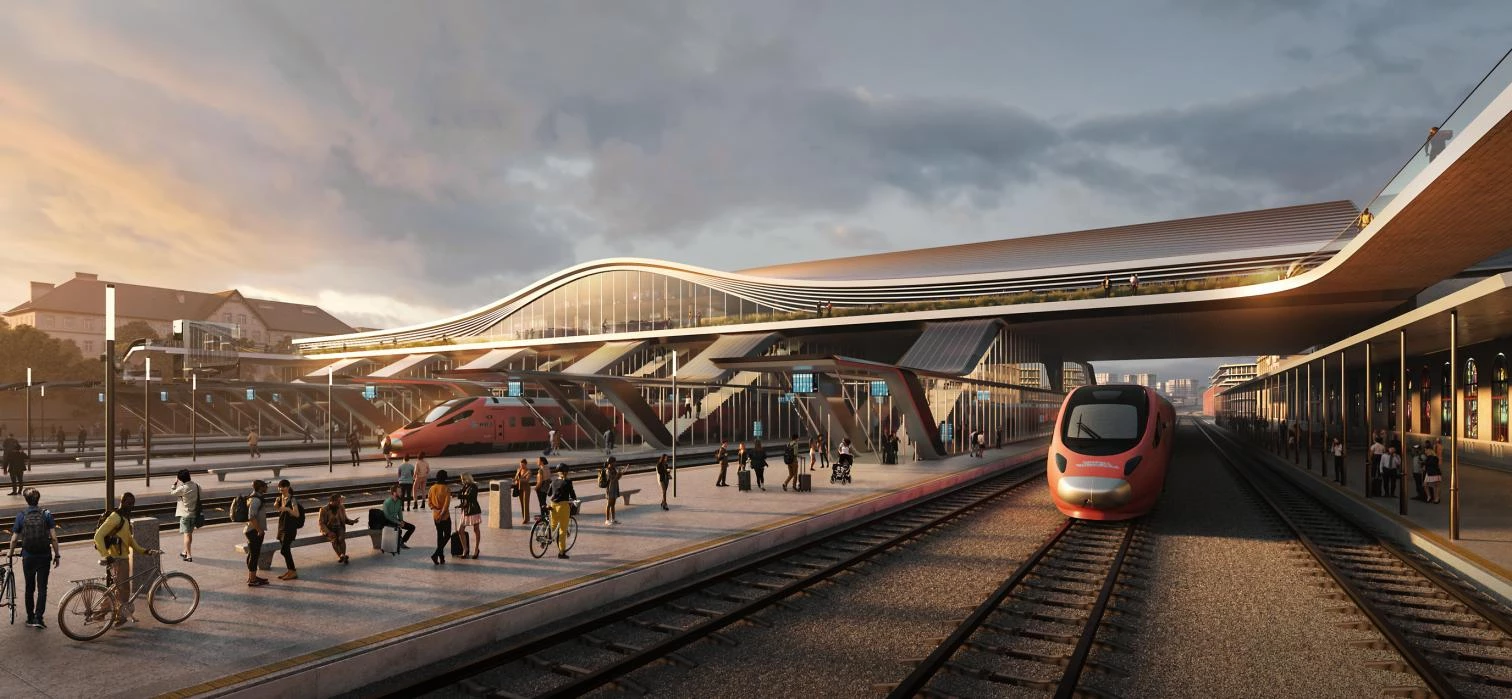
Render de Negativ
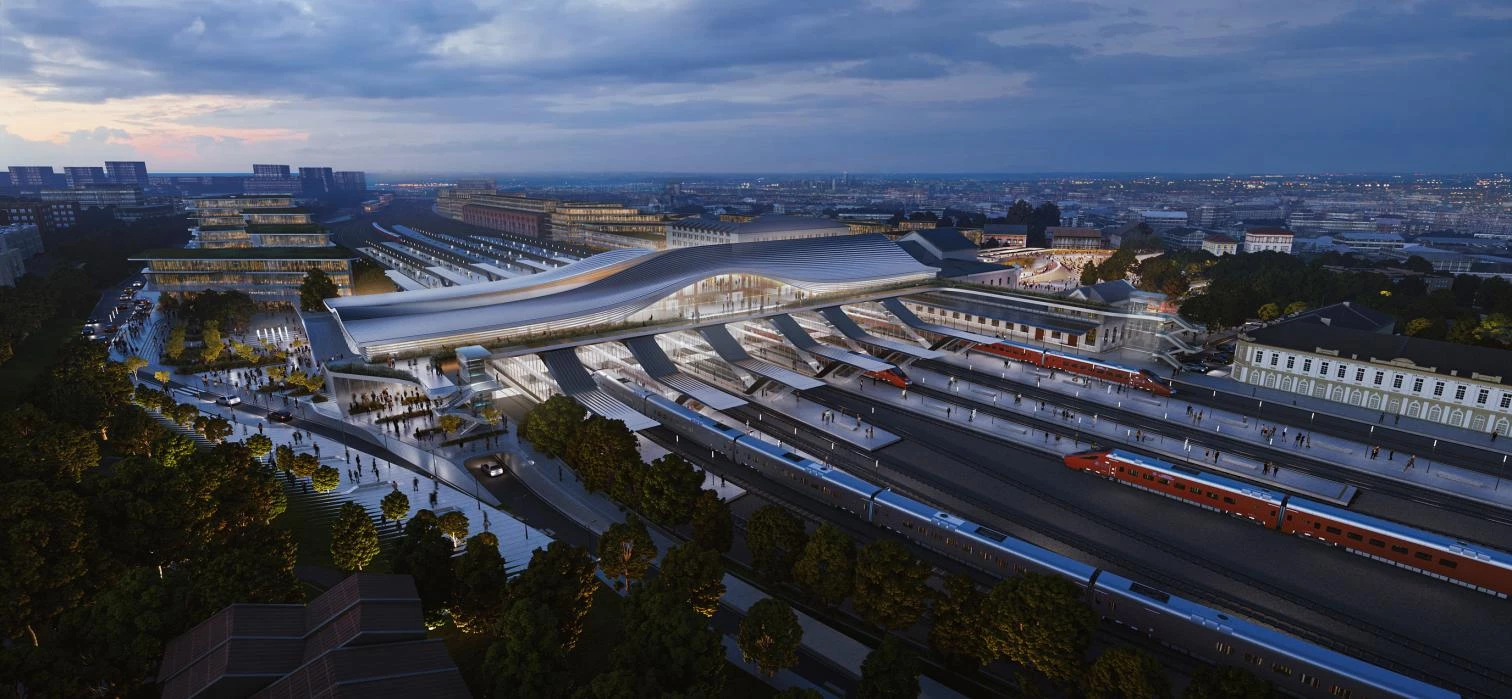
Render de Negativ
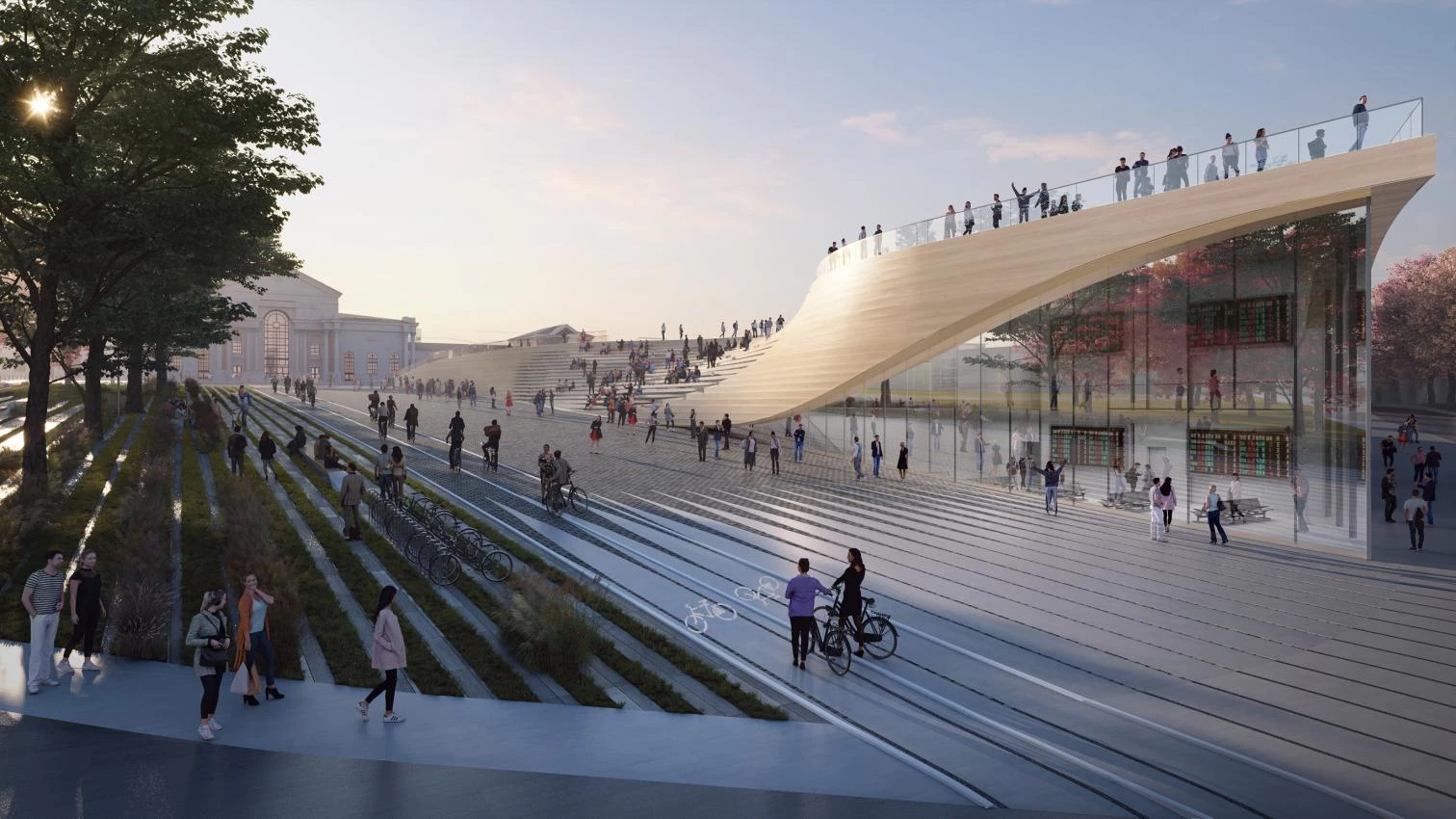
Render de Frontop

Render de Frontop
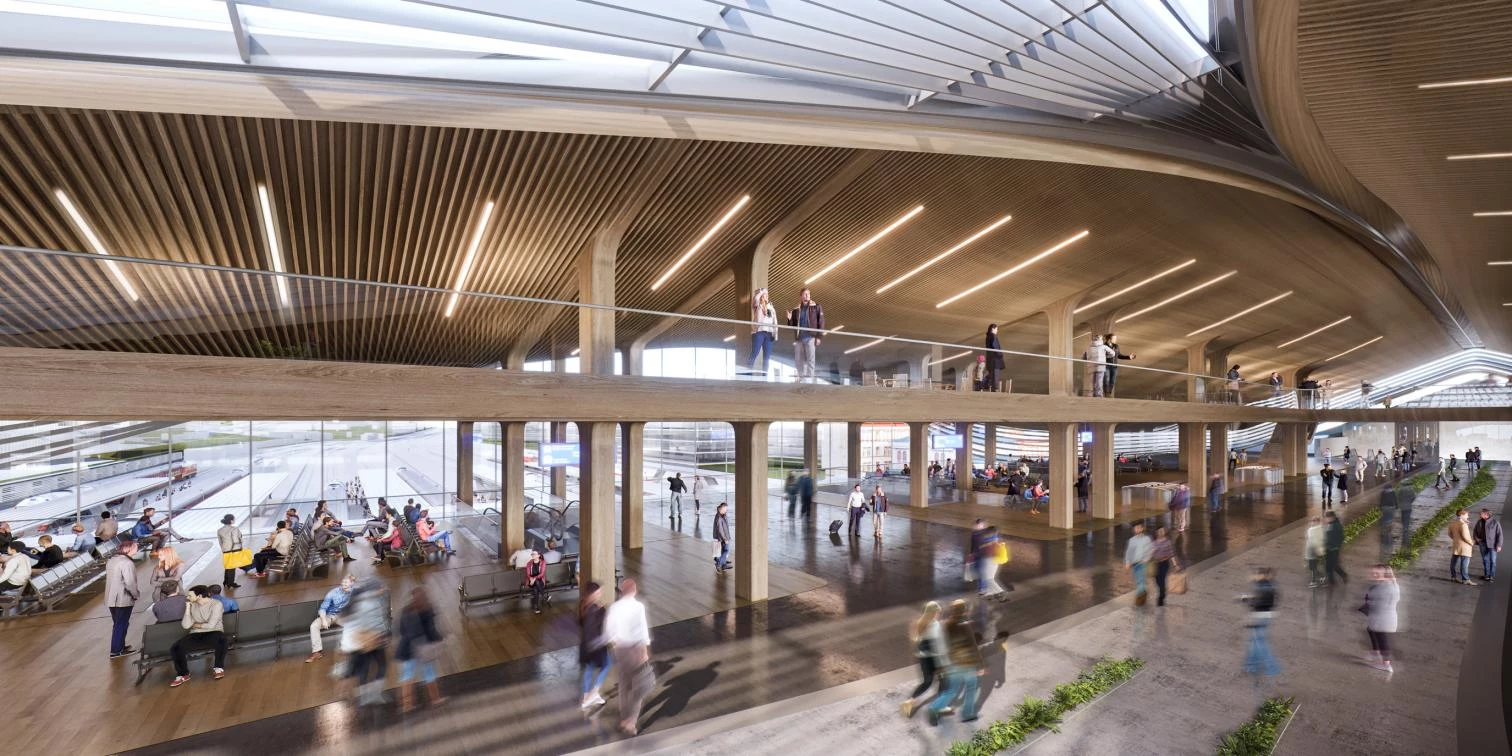
Render de Frontop
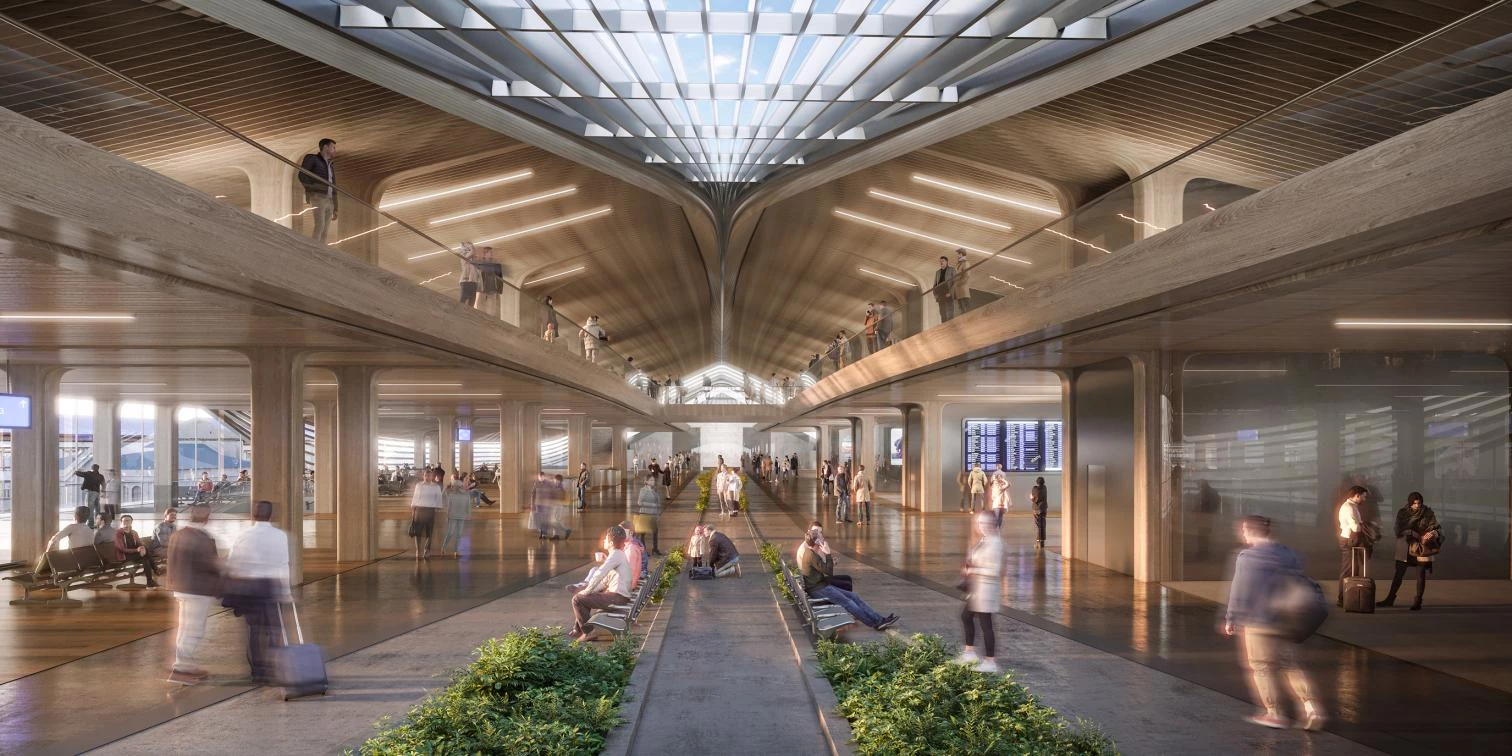
Render de Frontop
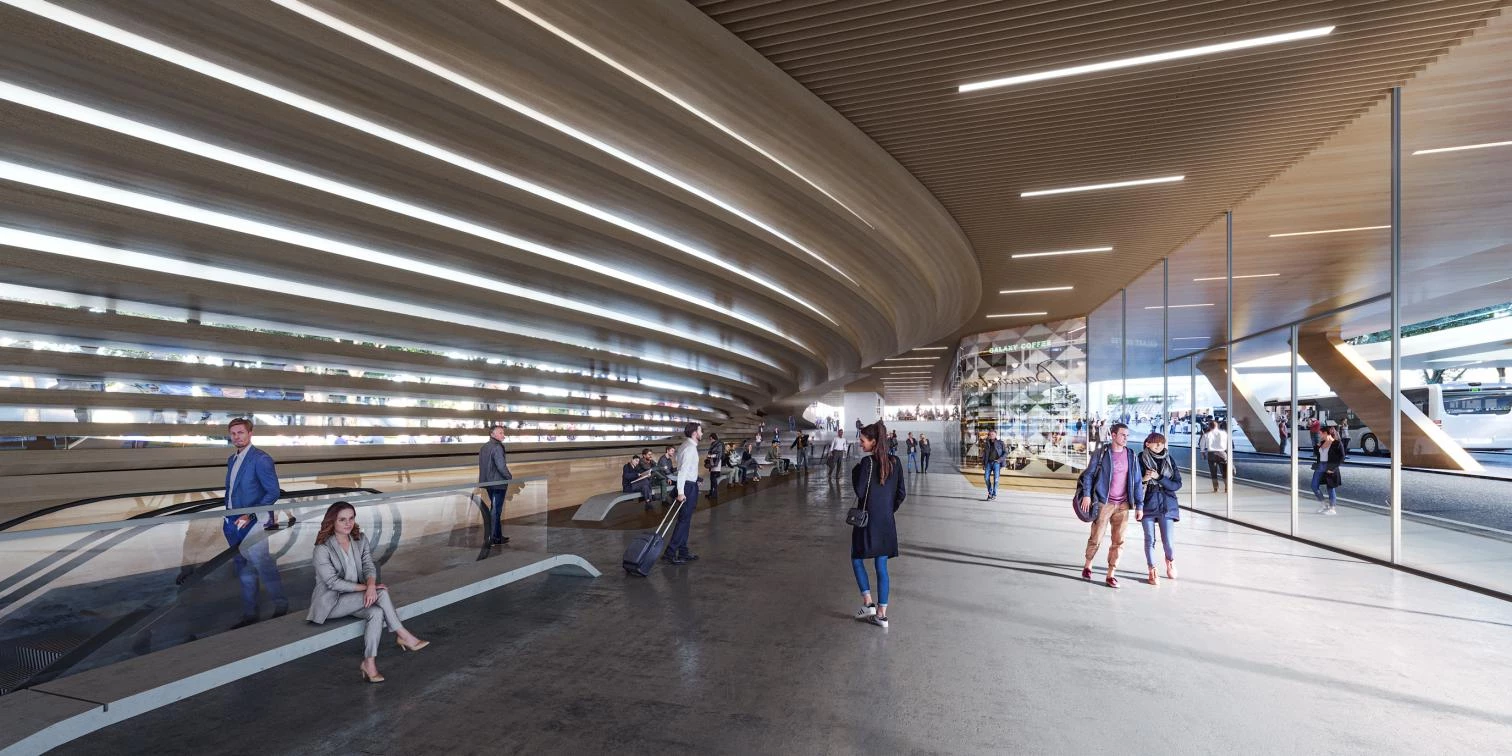
Render de Frontop

