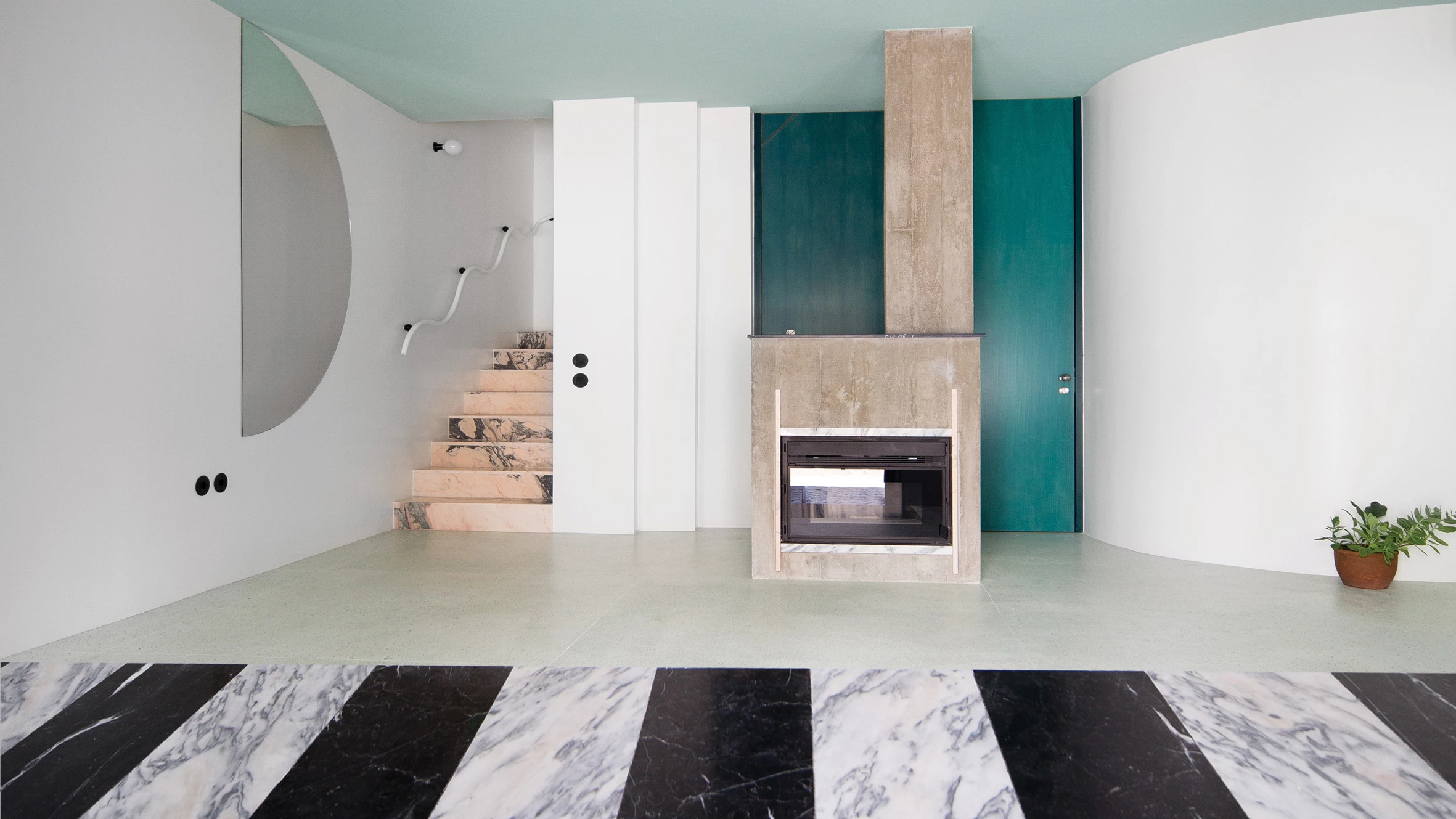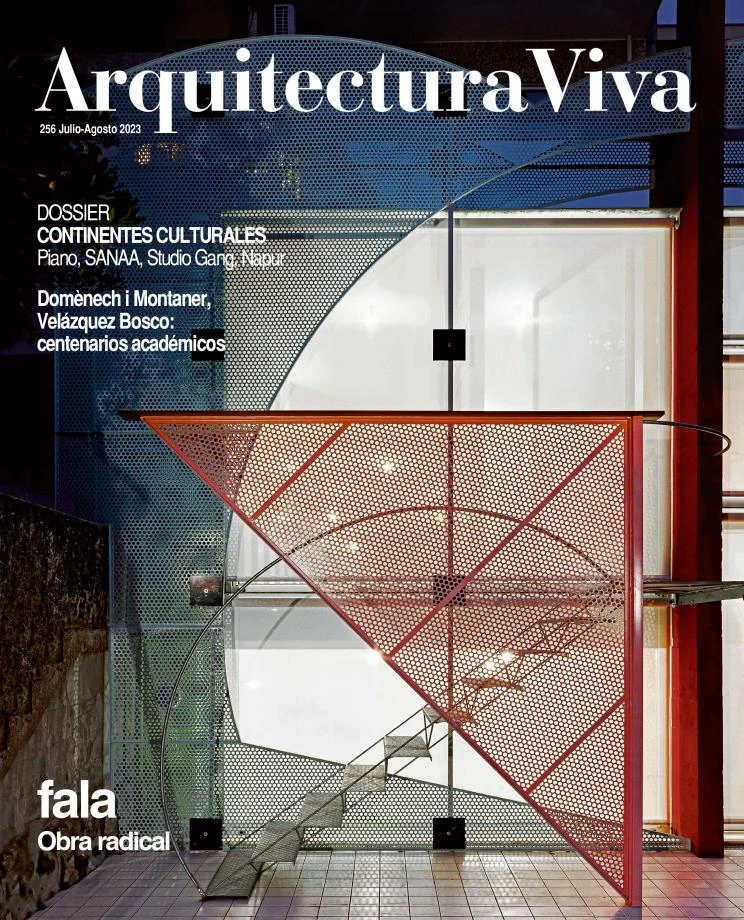077 House around a chimney in Amarante
fala- Type Housing House Refurbishment
- Date 2020
- City Amarante
- Country Portugal
- Photograph Ivo Tavares Studio
The renovation respects the building as it is, with its protected, listed main facade, the result of a vertical stacking of various extensions which have functioned well together. The rear facade, less cared for, rises only two levels.
The house is organized around a concrete chimney that pierces through all the floors. Using the same palette of materials, the rooms incorporate granite and marble elements between broken walls, and with the doors of greenish tones this generates compositions of spatial improvisation.
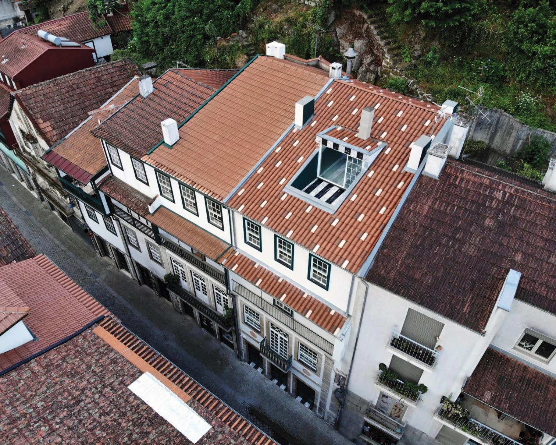
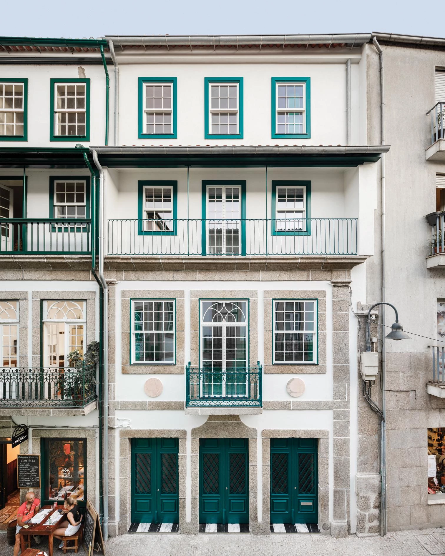
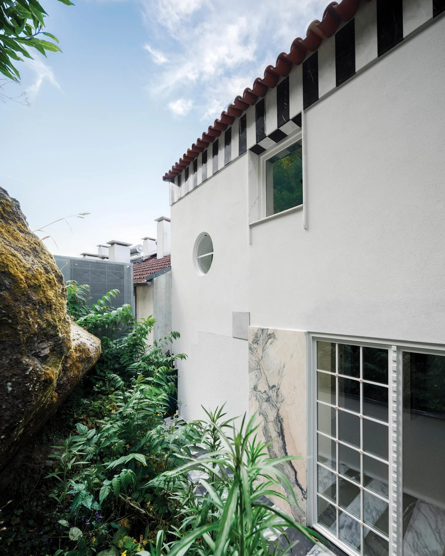
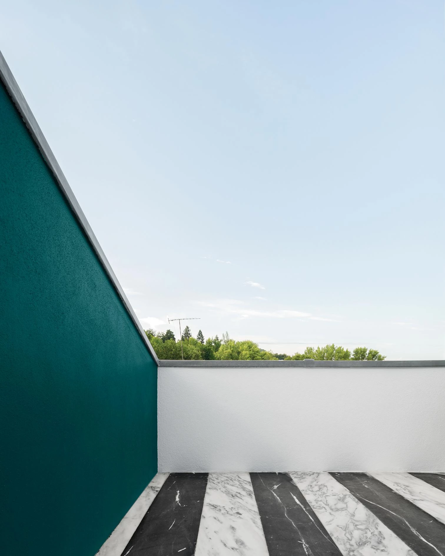

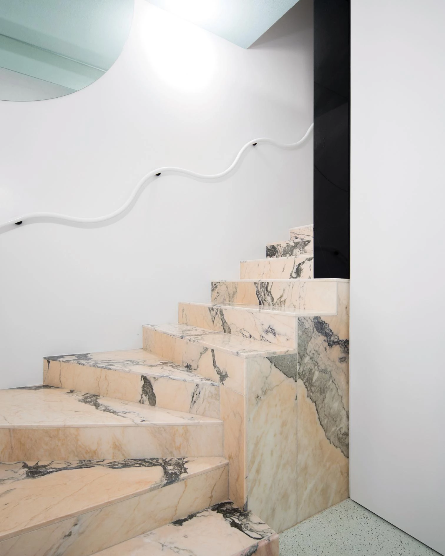
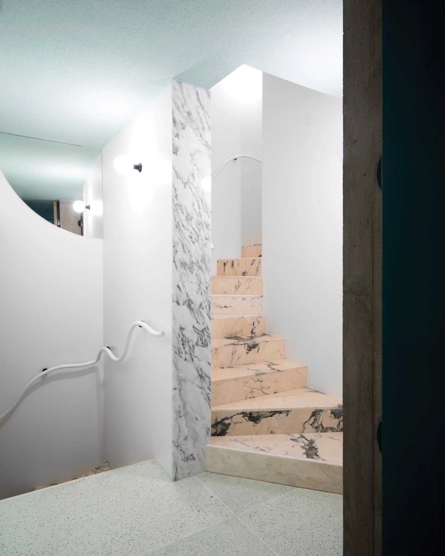
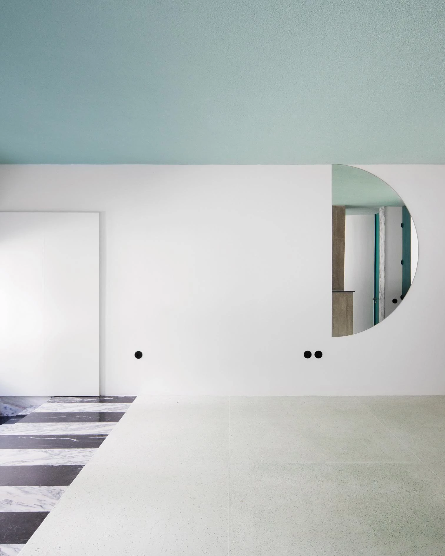
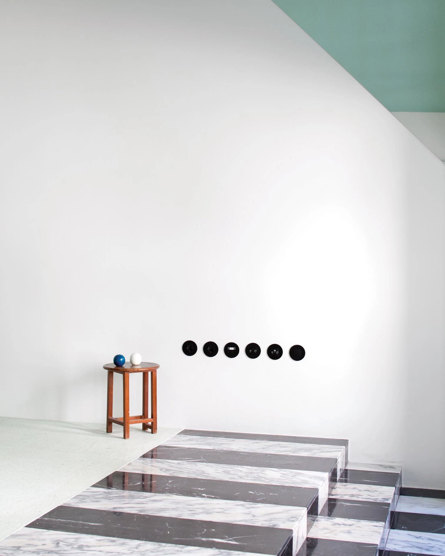
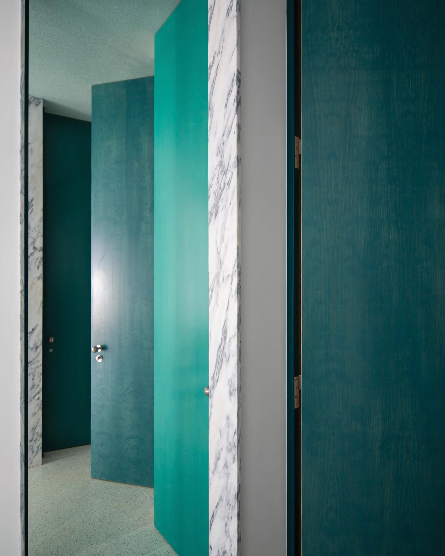
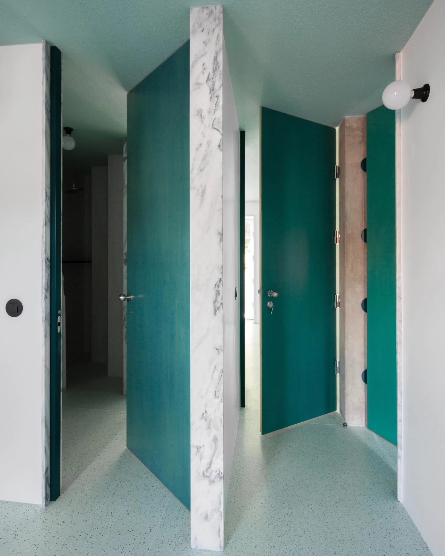
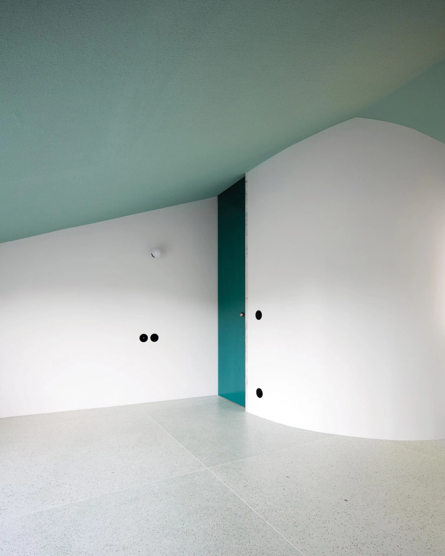
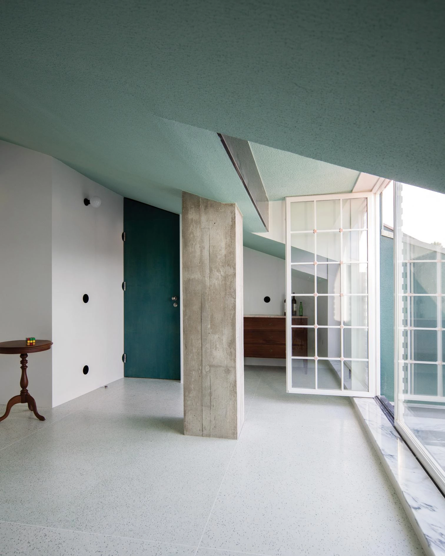
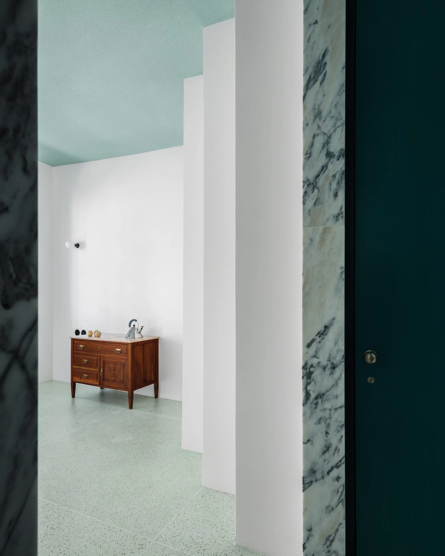
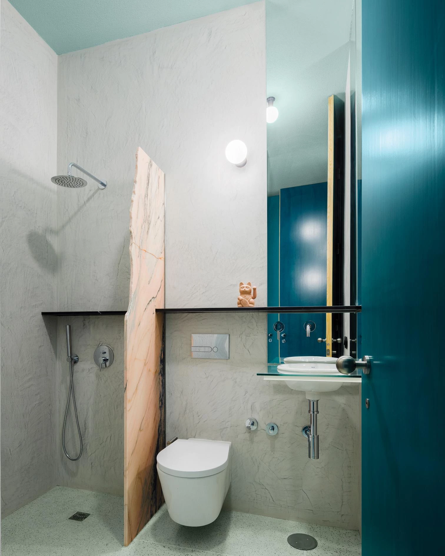
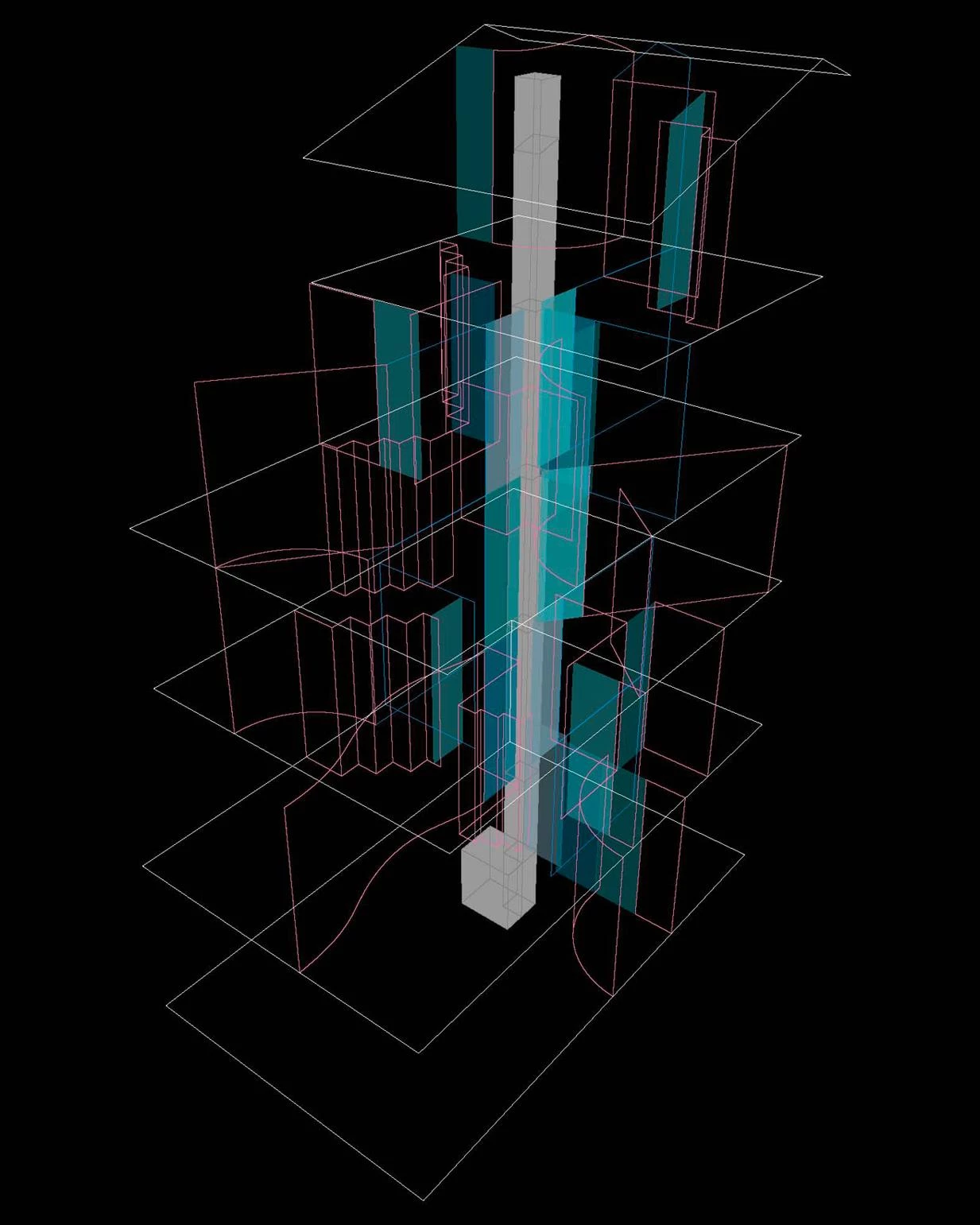
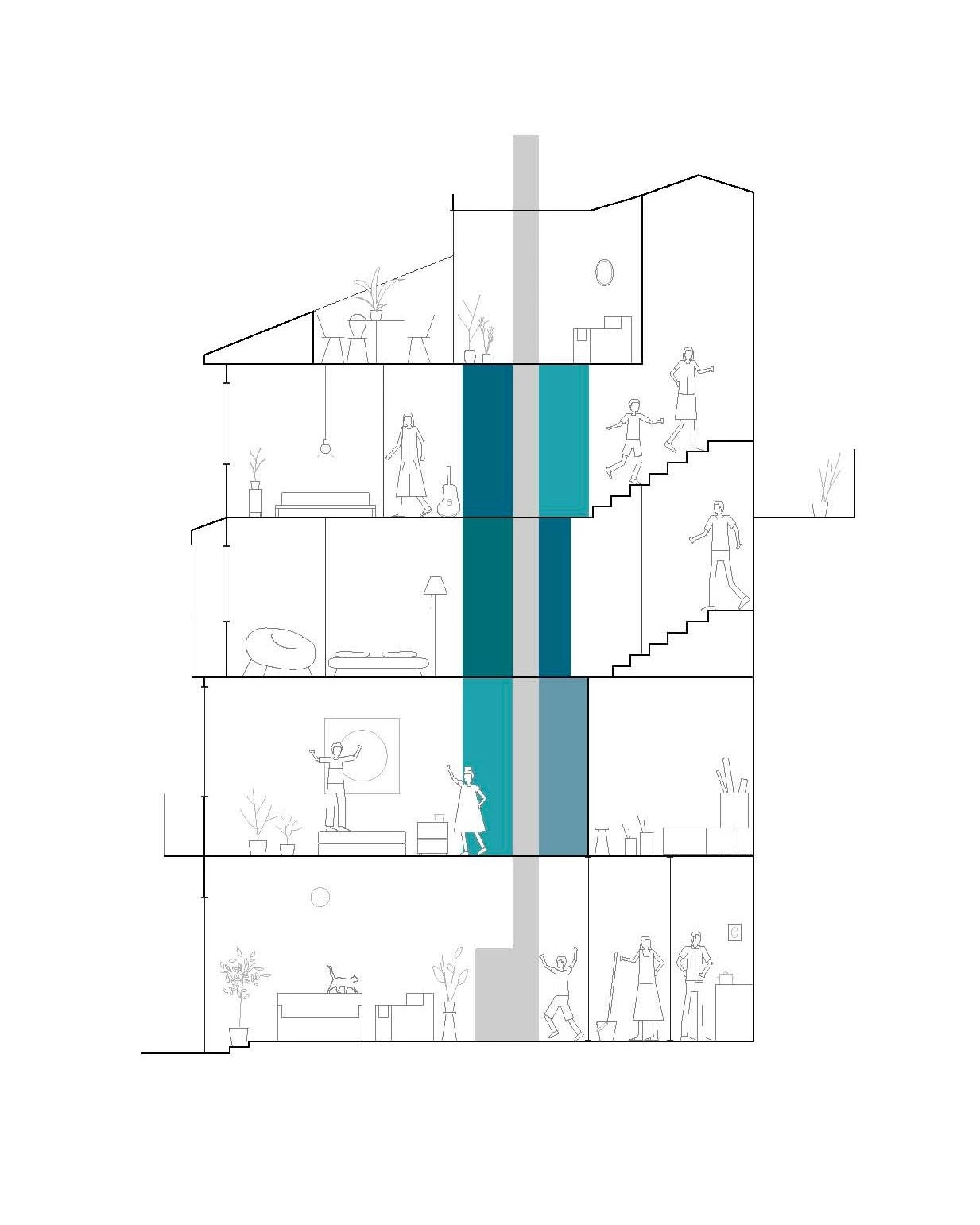
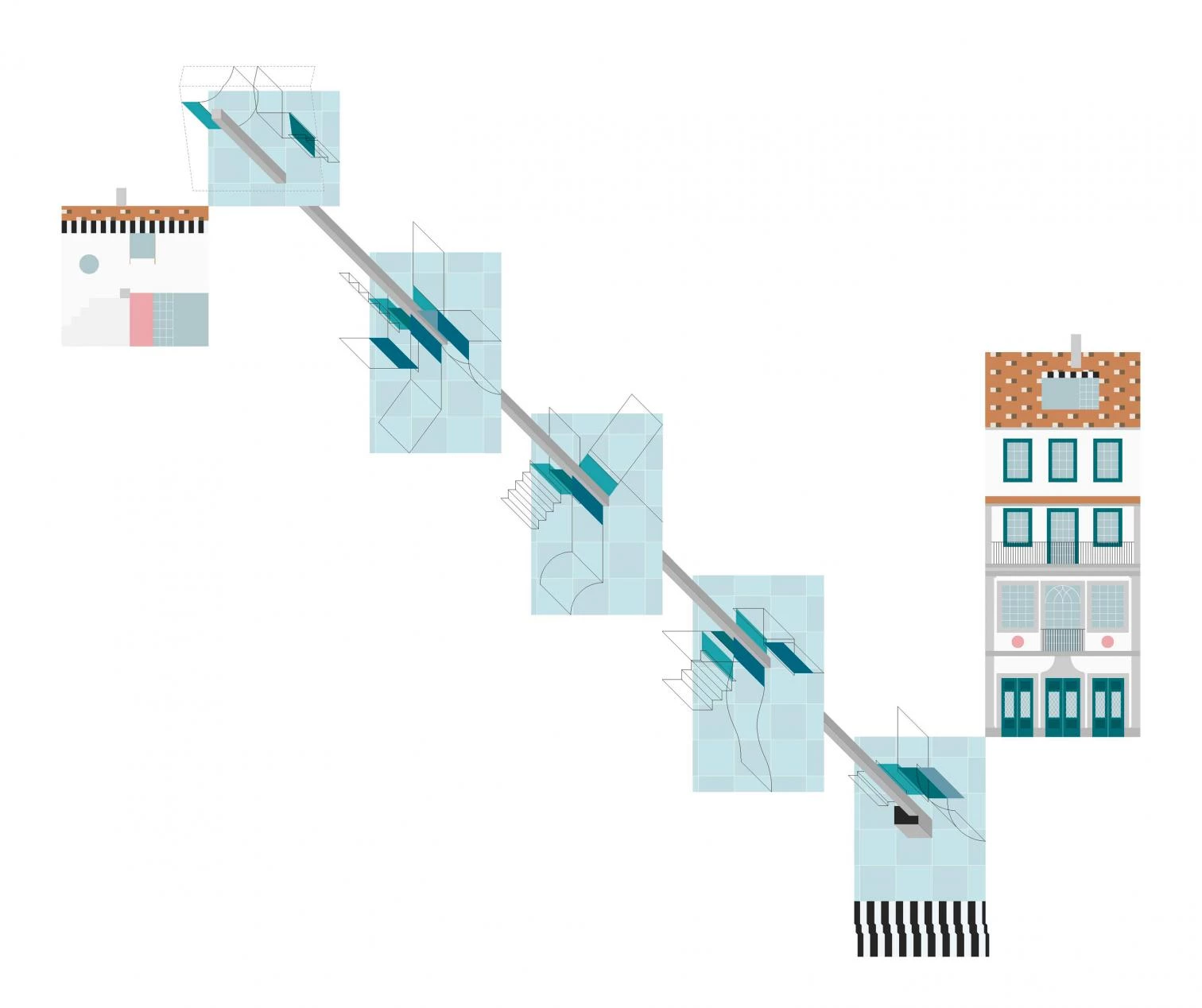
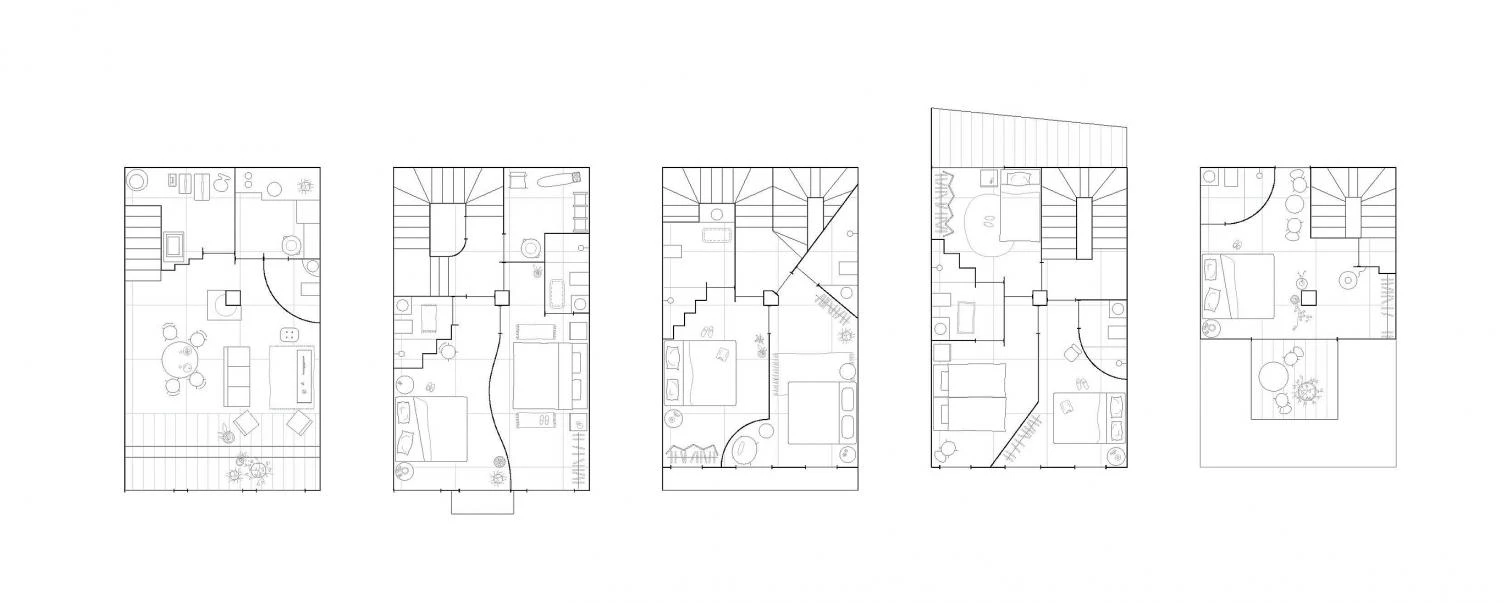
077 House Around a Chimney
Architects
fala / Filipe Magalhães, Ana Luisa Soares, Ahmed Belkhodja, Lera Samovich, Joana Sendas (team).
Consultants
Paulo Sousa (engineering).
Contractor
RBT.
Budget
280.000 €.
Area
225 m².
Photos
Ivo Tavares, fala

