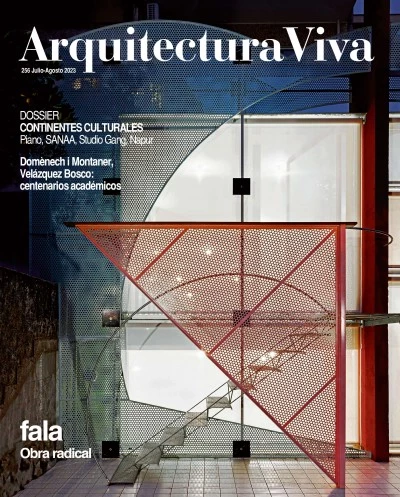

Porto, Portugal
The Portuguese firm fala – founded in 2013 by Filipe Magalhães, Ana Luisa Soares, and Ahmed Belkhodja— has turned a warehouse and offices into a house of many faces. On a long narrow plot located in a largely abandoned industrial zone, it arises from
The roof slopes. The perimeter wall curves. The central space is fragmented. These three gestures shape a colorful one-story single-family block located in a suburban corner plot, a situation that determines the alignment of each facade. The volume i
A maximum buildable volume was found to be a distorted box, in a project mostly about its interior form. Rising two levels, five houses pretend to be one: a plural wedding cake...
Two curved walls run smoothly through both levels, gently dissociating private and public. A longitudinal axis is highlighted by two metallic masks. Users become actors and spectators...
In a complex but simple project, a warehouse is taken as an idea of a house, becoming a living room. Scale, materiality, and a ‘kind of memory’ are equally important...
An off-center column acts like a hinge and divides each level into equal quadrants. On the lower level, undivided, the column levitates slightly from the ground...
Six dwellings in two buildings – four identical and two exceptional – surround a communal garden hidden inside a city block, with one architecture tying together the fragmented reality...
Under a cheap metal roof, the interiors form a unity characterized by whiteness and precision, while the outside expression is that of a loose juxtaposition of constructive elements...
Exuberant rooms are assembled between two antagonistic marble masks. Unorthodox everyday spaces are built in accordance with a clearly defined syntax and grammar...
The Portuguese firm fala – set up in 2013 by Ahmen Belkhodja, Filipe Magalhães, and Ana Luisa Soares – built this transparent guesthouse-studio that takes up the entire width of a narrow garden. Connected to the property's main house by paths of woo
The renovation respects the building as it is, with its protected, listed main facade, the result of a vertical stacking of various extensions which have functioned well together. The rear facade, less cared for, rises only two levels. The house is
The project is an obsessive play of grids and patterns. Stripes of white and green define the perimeter of all living spaces and dots of black marble appear in circulation areas. The back facade is carefully composed with thin lines and two marble st
Located within an opulent garden, the museum unfurls under a large roof, which includes a combined system of structural elements that generates a large space and at the same time creates a language that is coherent with the existing...
Despite the limited space of the site and the regulations, the project generates complex interior spaces that emerge from the peculiar intersections with the different levels. The white piece is covered with marble dots and lines, crowned by pink chi
A distorted box that is both ordered and apparently erratic houses five apartments of complex spatiality. A regular grid of windows and balconies defines the perimeter, and a frieze of triangles, dots, lines, and semi-circles is applied on top of the
With more levels and windows than it should, the house combines the rigid rhythm of small openings with an ordered interior where living spaces unfold left and right from the central staircase. The last floor stretches under a vault...
Spaces are assembled out of small gestures; curvy walls, color stripes, and painted doors produce different compositions for each one of the three levels. The facades oppose one another: one is ordered and heavy; the other is light and playful...
Fifteen equal but different apartments inside a predefined volume; a variety of formal gestures, flying columns and double height spaces alter the rational distribution of the program. The three facades have different expressions...
The old house is rebuilt around an off-centered chimney. A set of broken walls and green doors evolve around it, and each room is the result of pure spatial improvisation. The small back facade is a delicate composition hidden from the public...
Layers of lines and dots are vigorously wrapped around a narrow and tall urban building. A system of concrete columns crosses all levels, allowing for different spatial narratives but maintaining a physical coherence. Glass brick walls and doors defi
To break with the rigid scheme of white-walled rooms repeated around a central core, the project introduces kinks and bends. Rows of black marble columns pass through the building, engaging in dialogue with a small and joyful round volume...
Radical Work. For Filipe Magalhães, Ana Luisa Soares, Ahmed Belkhodja, and Lera Samovich, a mix of diversified training, international experience, and above all shared obsessions have carried the day over mere physical ties to the city they work in,
It is desirable that every generation rebel against its elders, but in Porto the weight of its influential school stamps a degree of know-how that is difficult to shed. Notwithstanding, for Filipe Magalhães, Ana Luisa Soares, Ahmed Belkhodja, and Ler

