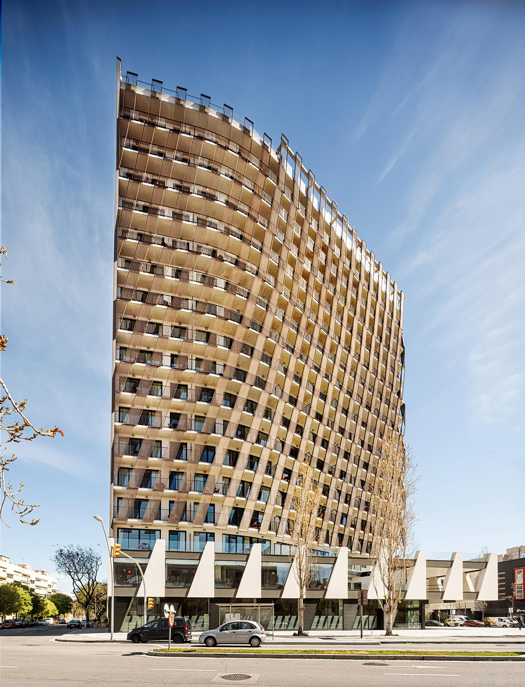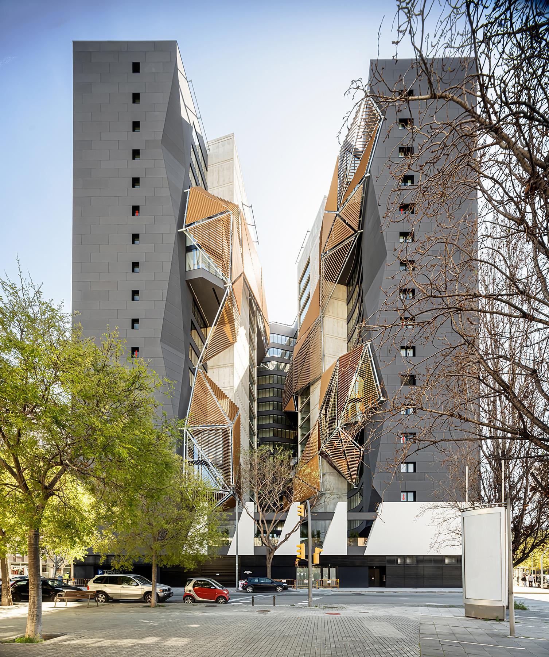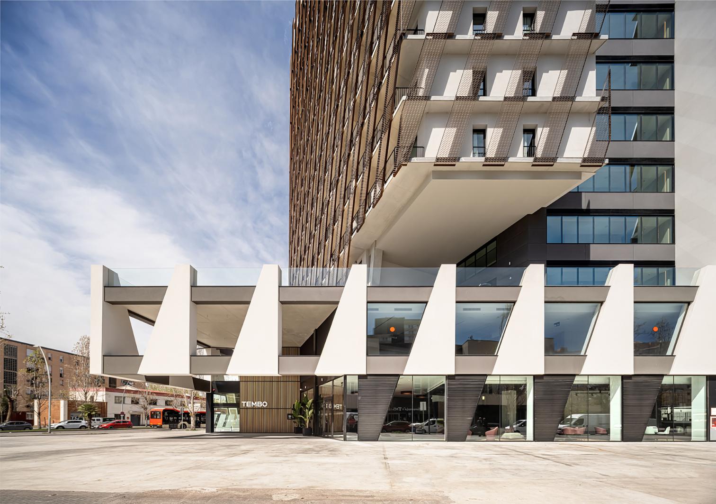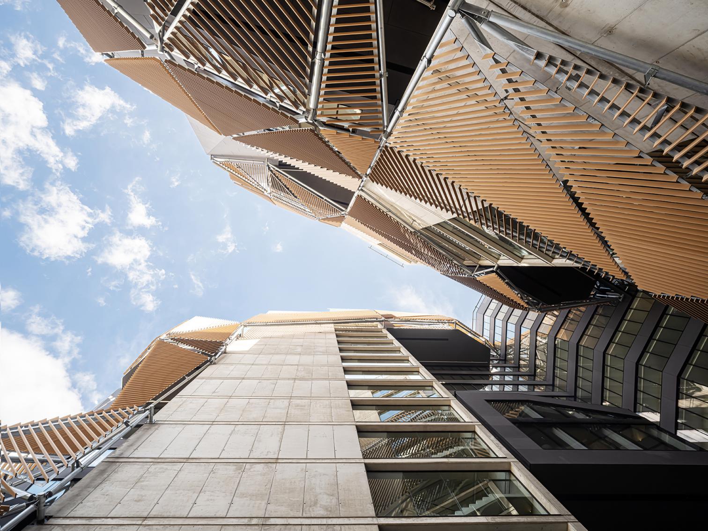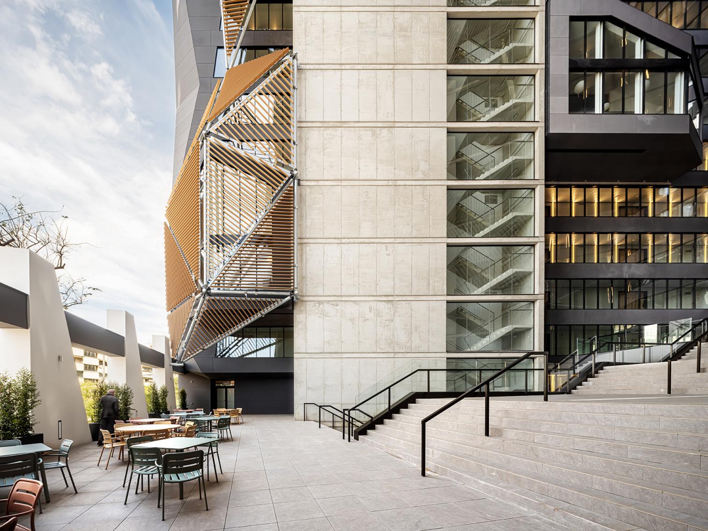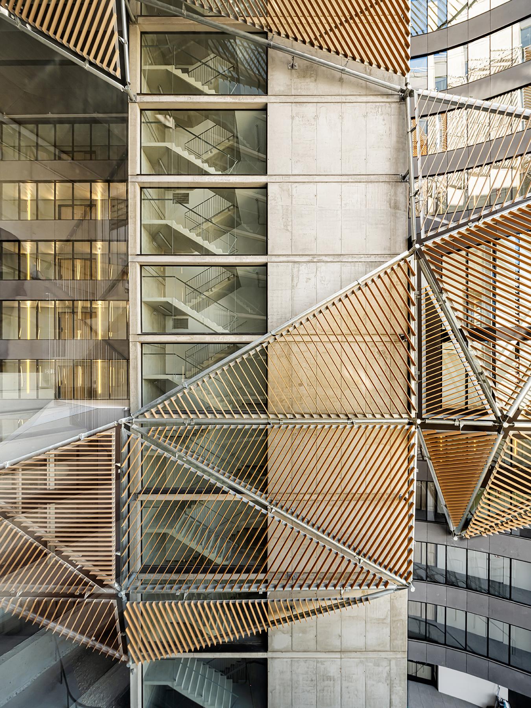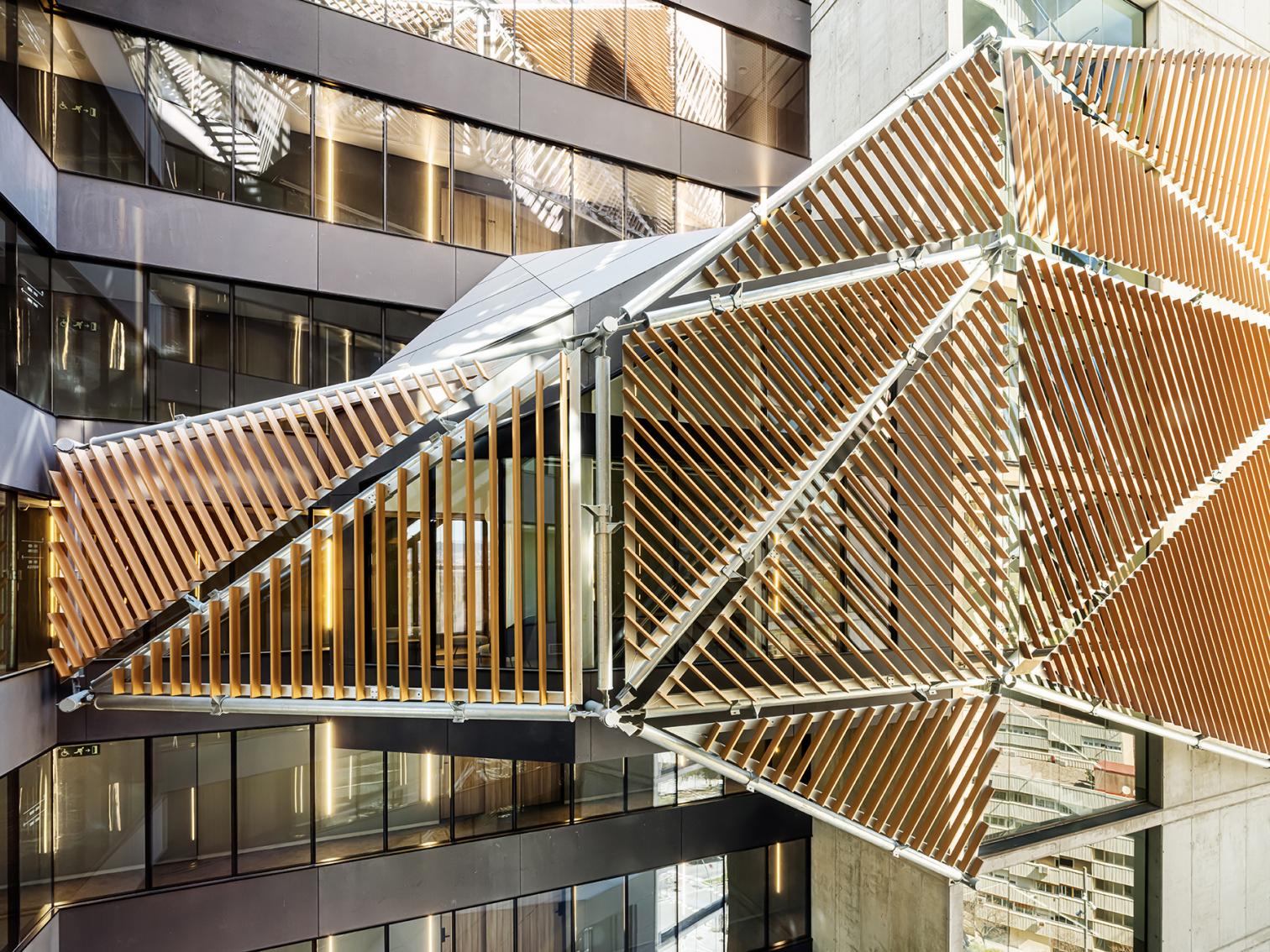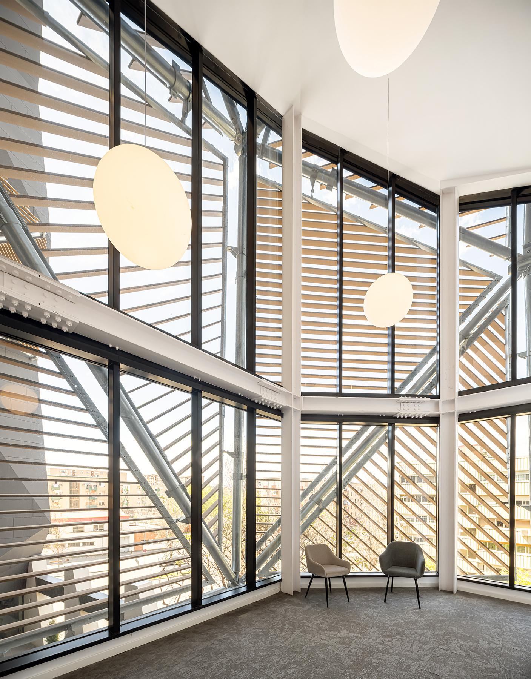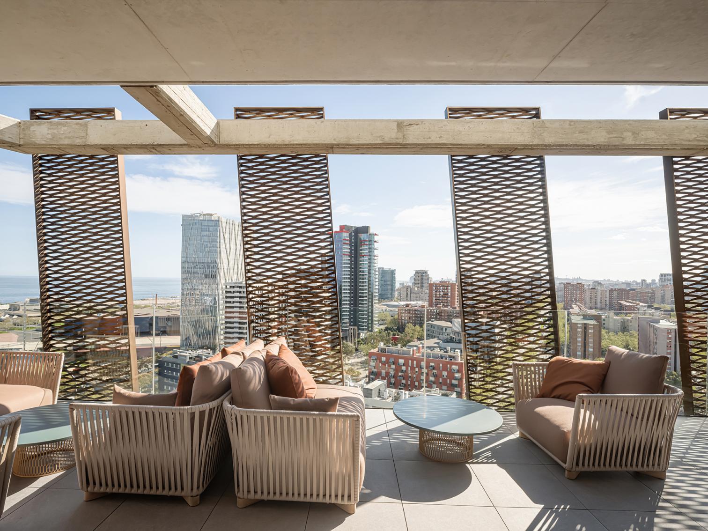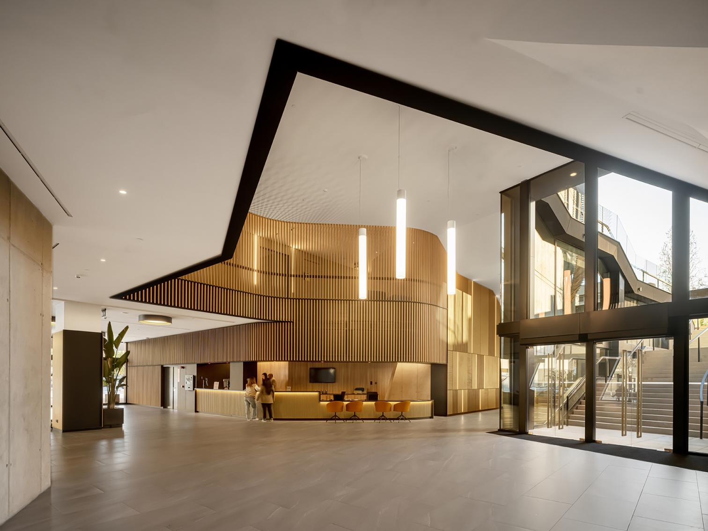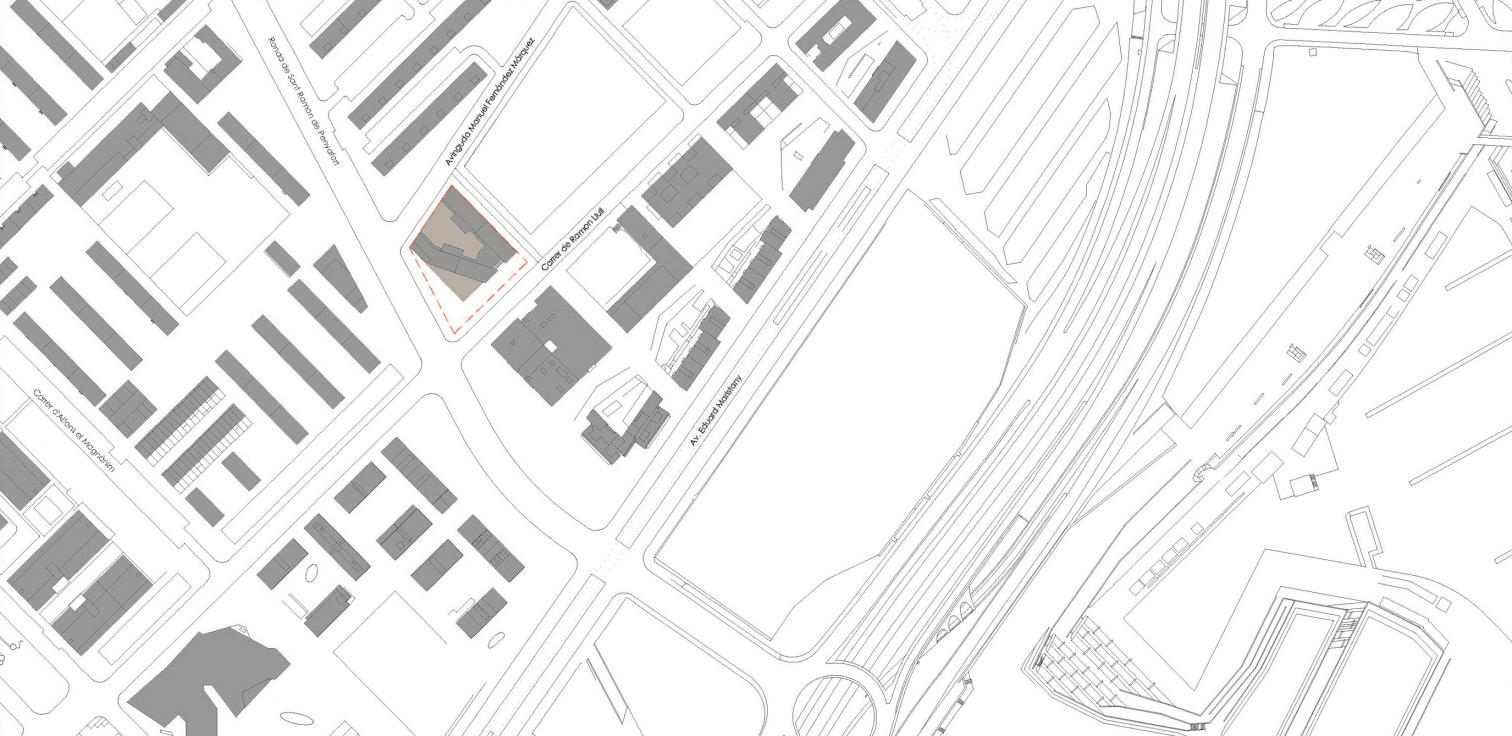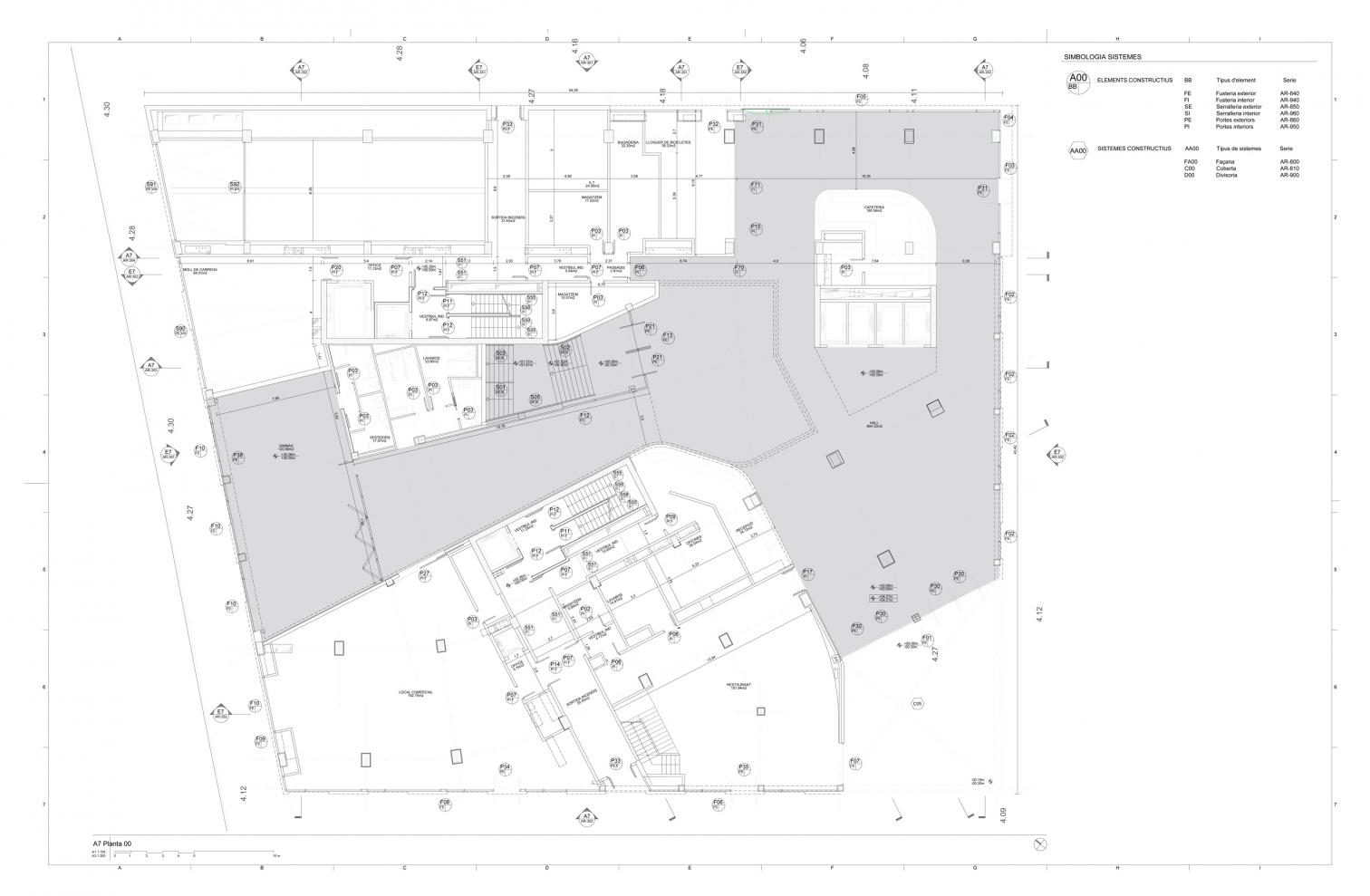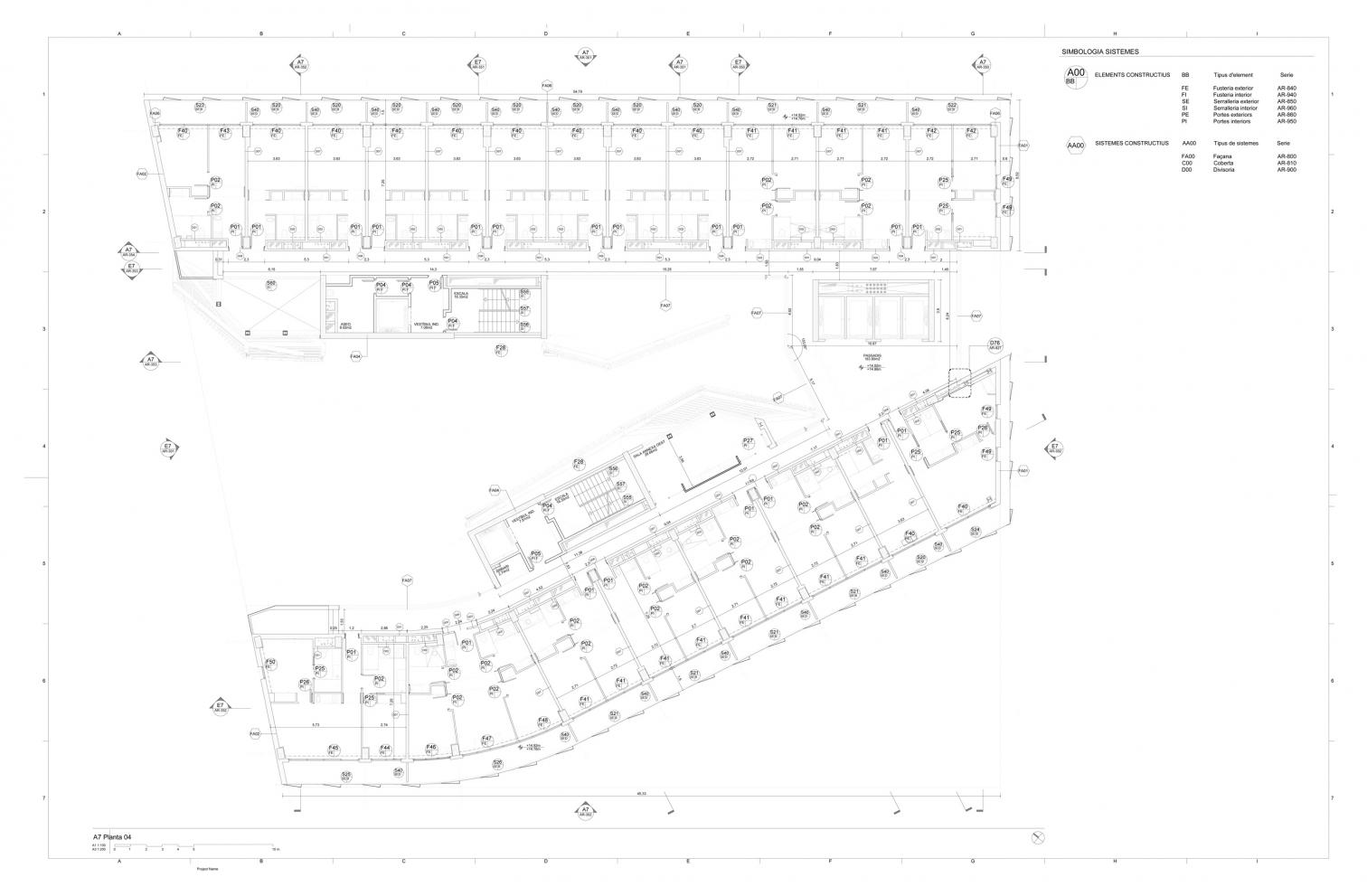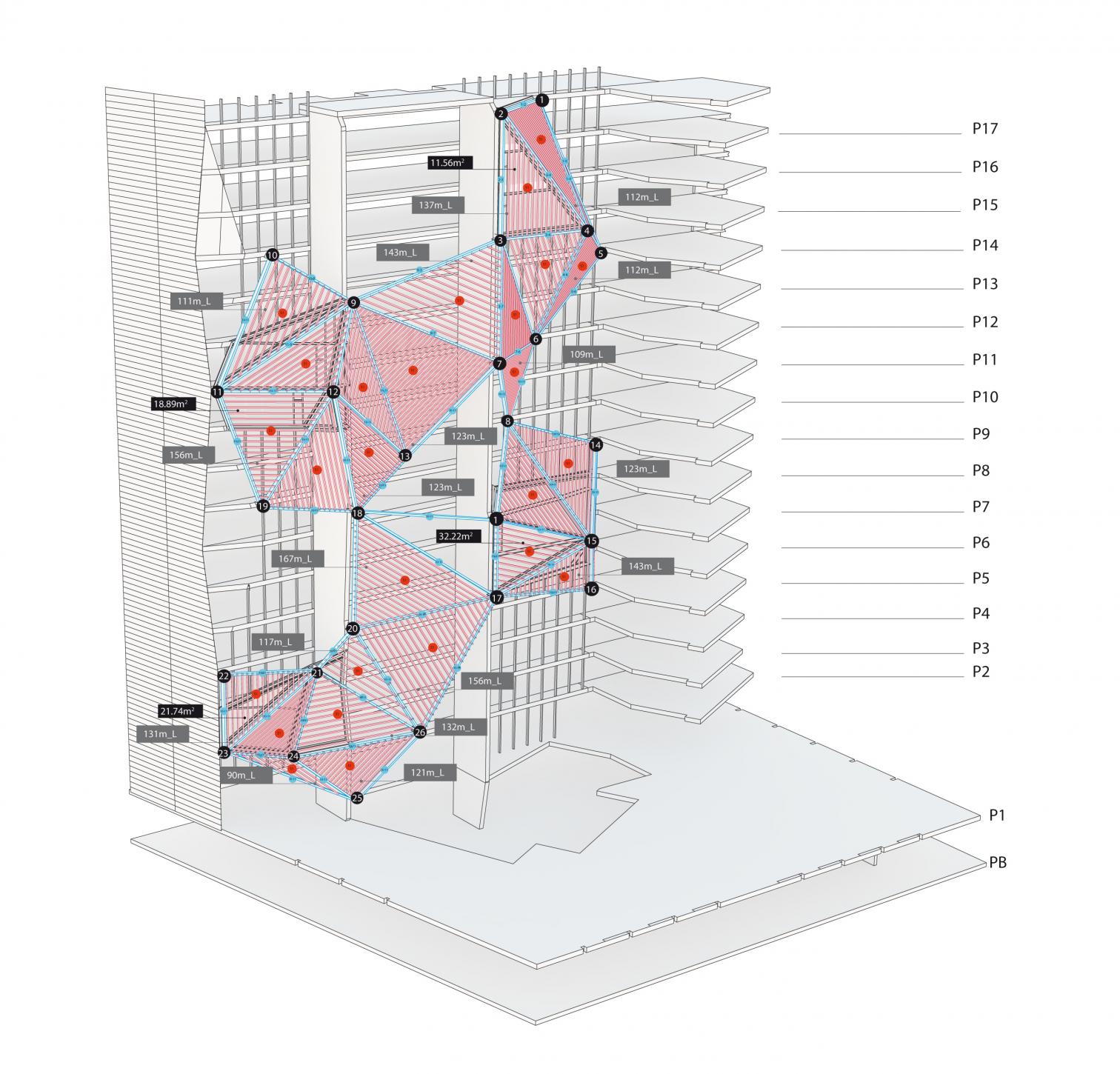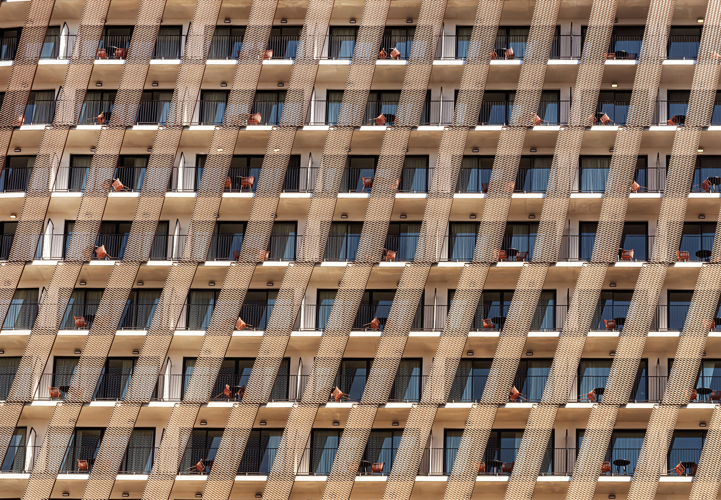Tembo BCN Suites in Barcelona
HYBRIDa aZCON D388 Arquitectura- Type Hotel
- Date 2023
- City Barcelona
- Country Spain
- Photograph Adrià Goula
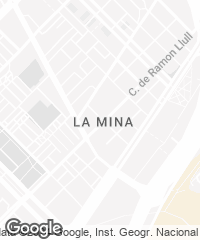
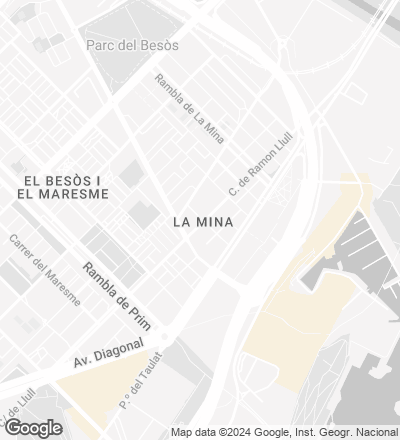
With a built area of over 28,000 square meters, this apart-hotel in the Port Fòrum area of Barcelona presents a ground-level and first-floor plinth that on plan reaches the edges of the plot, and two volumes that form a V on plan and rise to the 18th floor, seeking the best views.
Containing 270 apartments, the two-tower construction is treated differently facade by facade. The outer, sea-facing membrane of both towers, where the baclonies are, is given a double skin: a thermal enclosure with glazing, and panels of metal sheets that reinforce the massing from afar but allow views from the rooms. In the inner membranes, wooden claddings are interwoven as in a spider web, wrapping spaces like the atrium.
Tembo Barcelona is the outcome of an invitation-only international competition organized by Stahler Real Estate Group. The winning scheme was drawn up by the team formed by HYBRIDa and aZCON. The competition brief ruled that in an advanced phase of design development, the firm D388 would step into the picture, as a partner involved to a larger extent in the execution stage.
