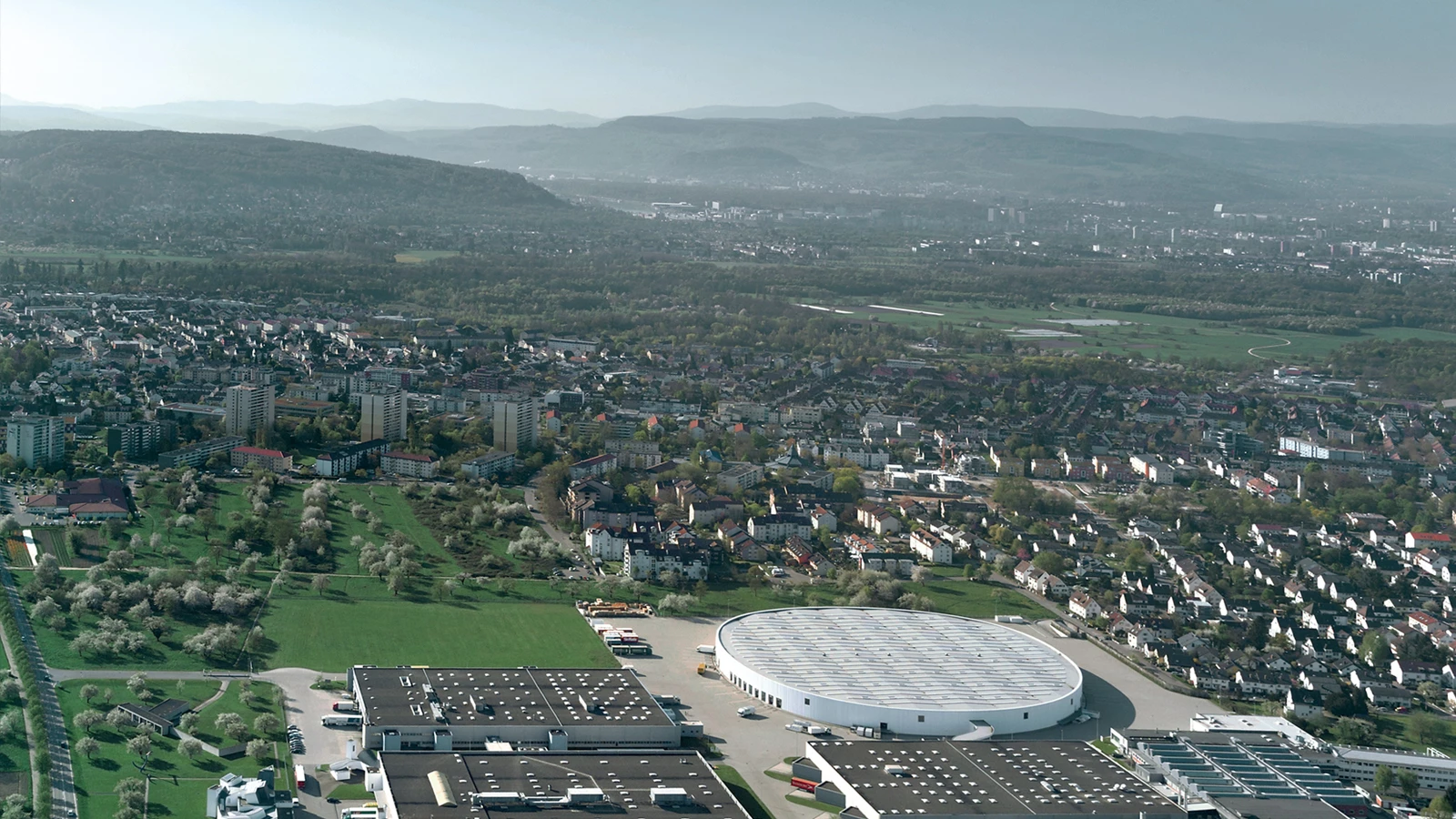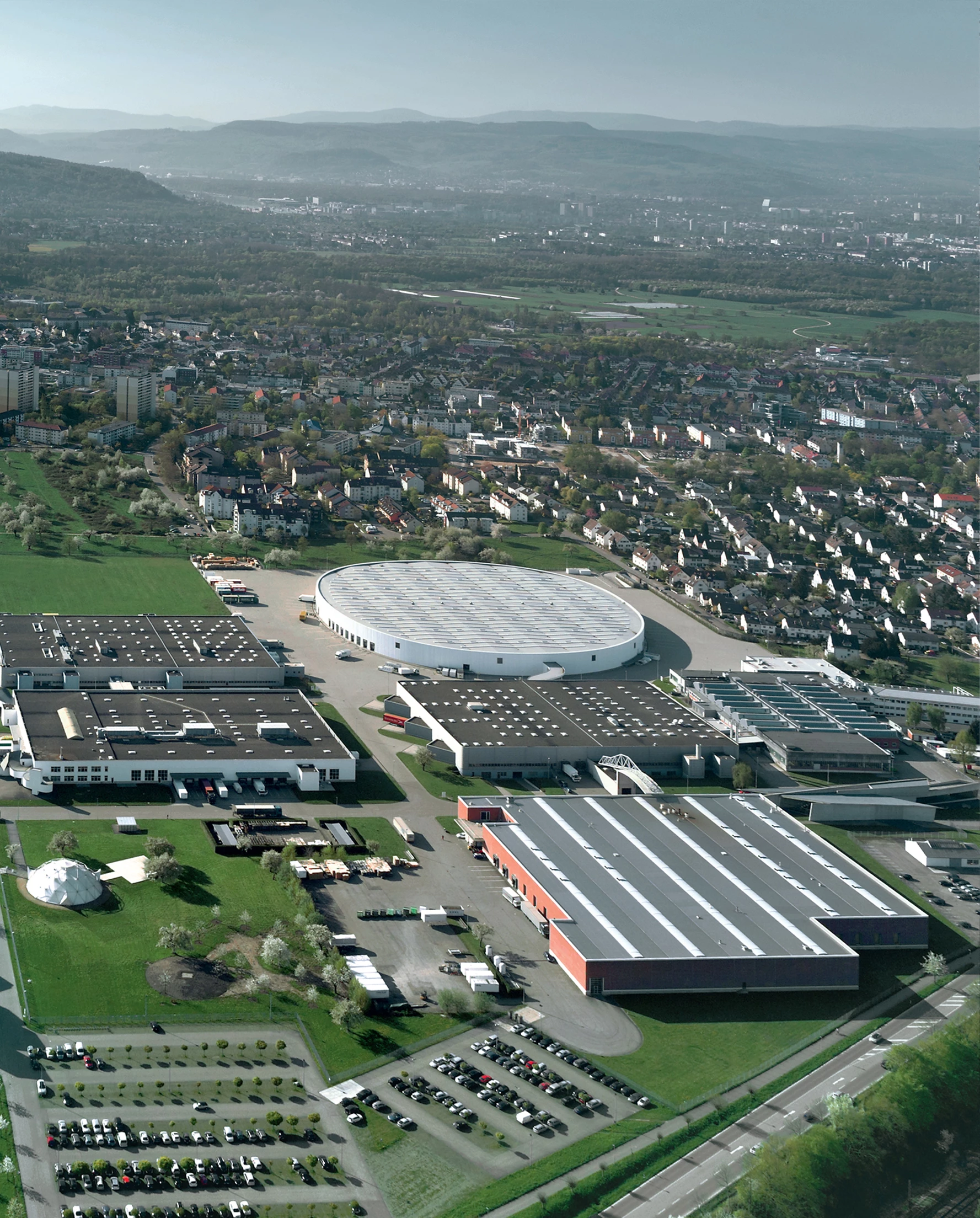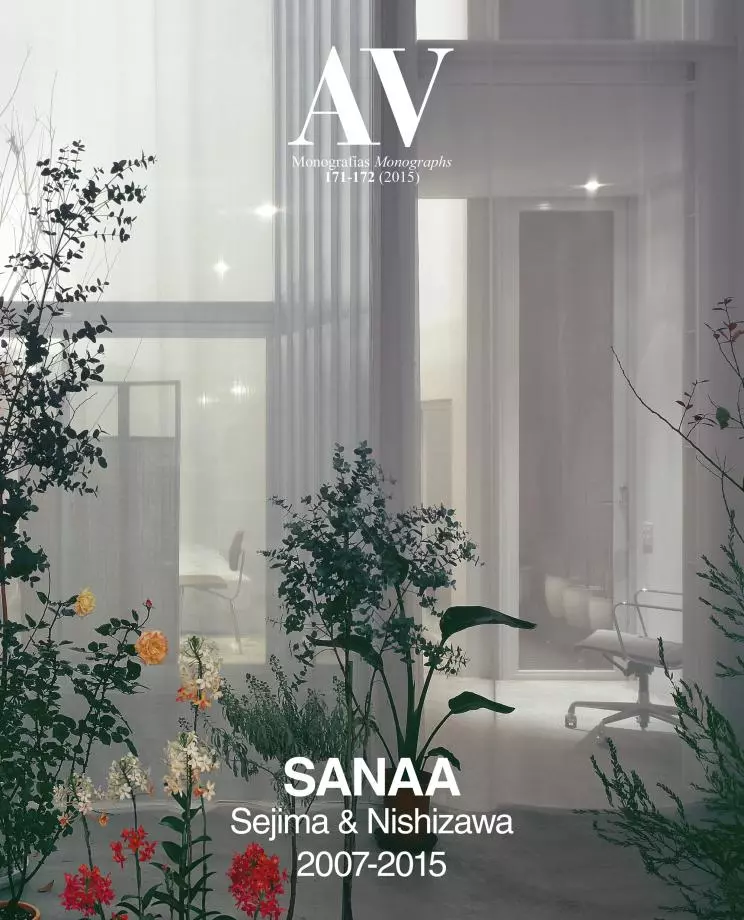Vitra Factory Building, Weil am Rheim
SANAA- Type Industry Industrial warehouse
- Date 2006 - 2012
- City Weil am Rhein
- Country Germany
- Photograph Christian Richters Iwan Baan

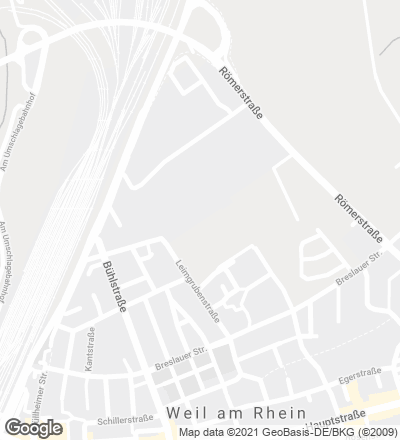
The commission to build this production building on the Vitra Campus is a new strategic step of the Swiss furniture design and manufacturing firm, which is entrusting the design of its buildings to prominent international architects and turning its Weil am Rhein campus, near Basel, into a destination point for professionals around the world.
The large round building, which replaces an old industrial pavilion, comprises a built area of 20,000 square meters and a diameter of more than 160 meters and 11.4 meters in height. Adapting to the need for large and flexible spaces, the shape chosen – an imperfect circle – entails the reduction, optimization and organization of transportation flows inside the pavilion, in which Vitra’s shops are designed and fit out. The enclosure consists of a loadbearing concrete wall wrapped in an exterior white skin of acrylic glass panels (polymethylmethacrylate) which are characterized by an uneven sequence of waves, giving the building a light and unique character. The interior is illuminated through rhythmic rows of perforations on the roof and scattered openings on the facade.
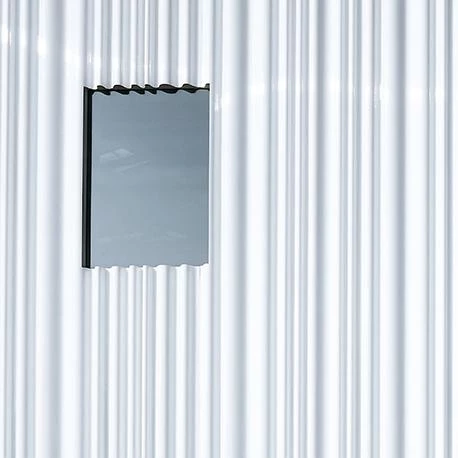
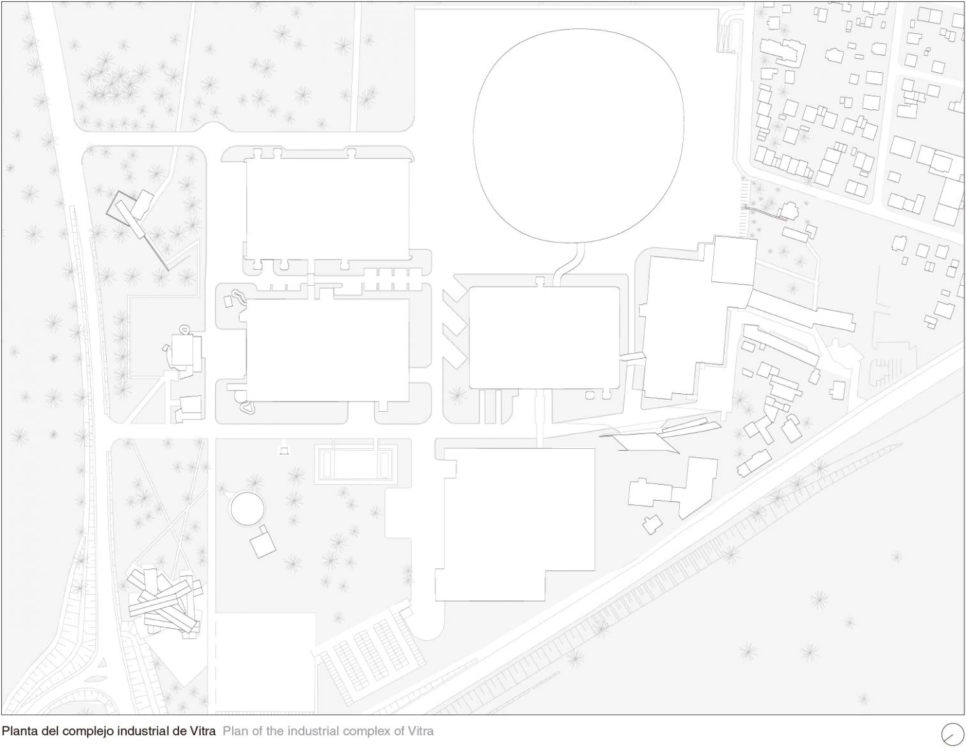

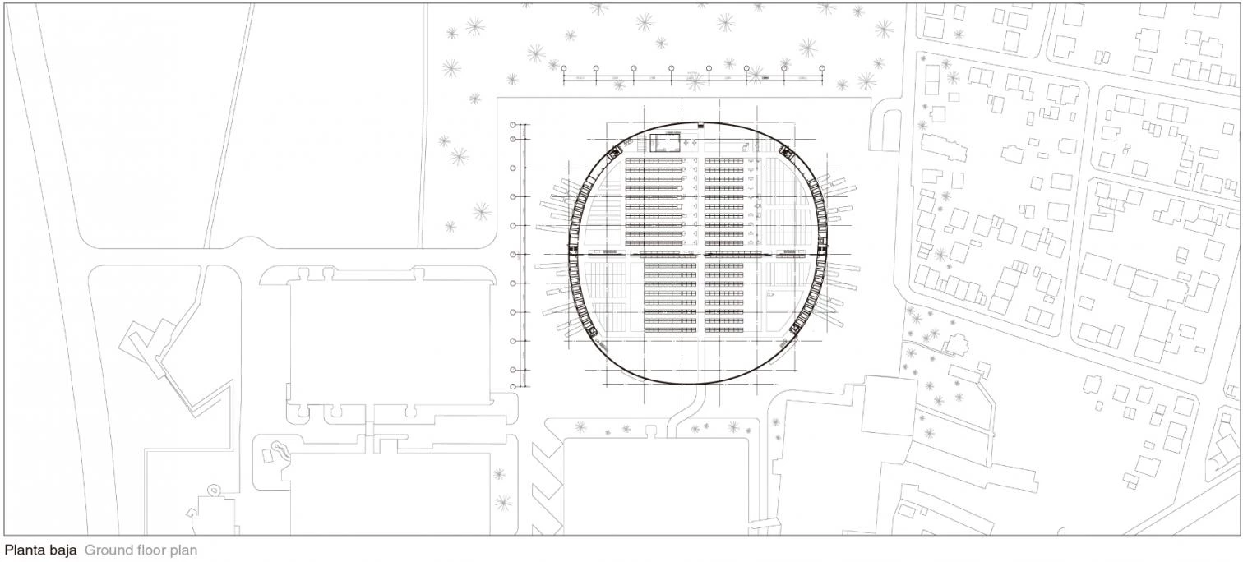
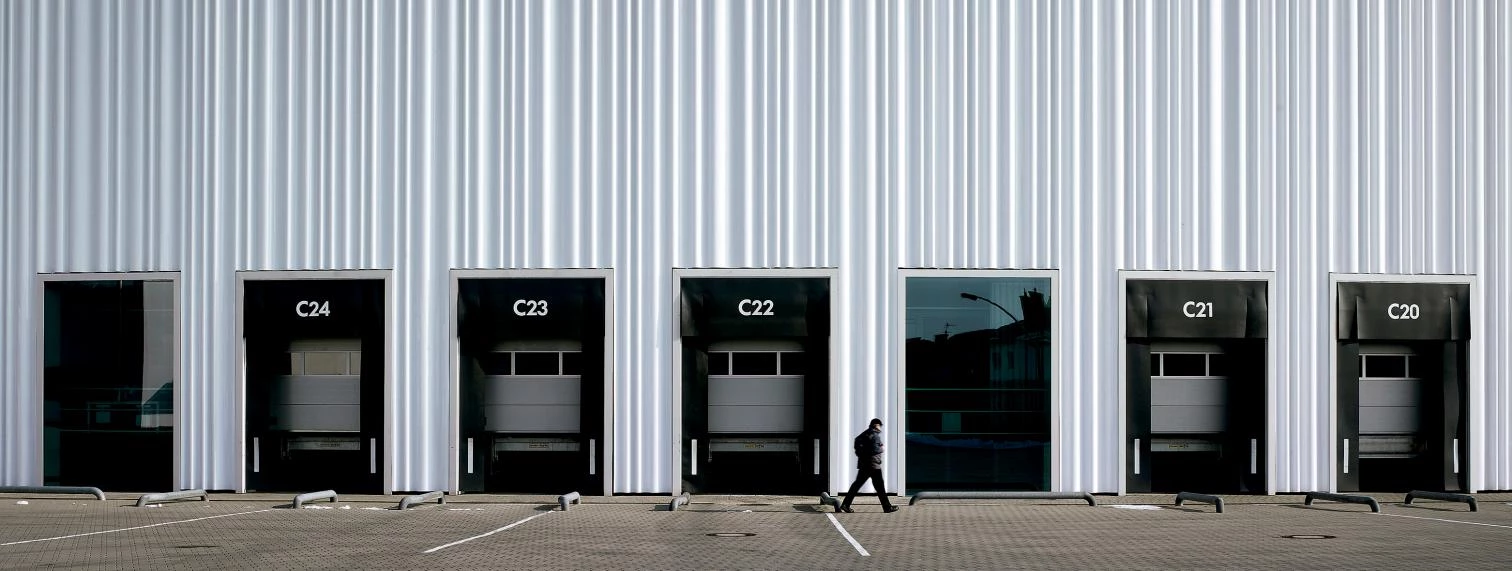
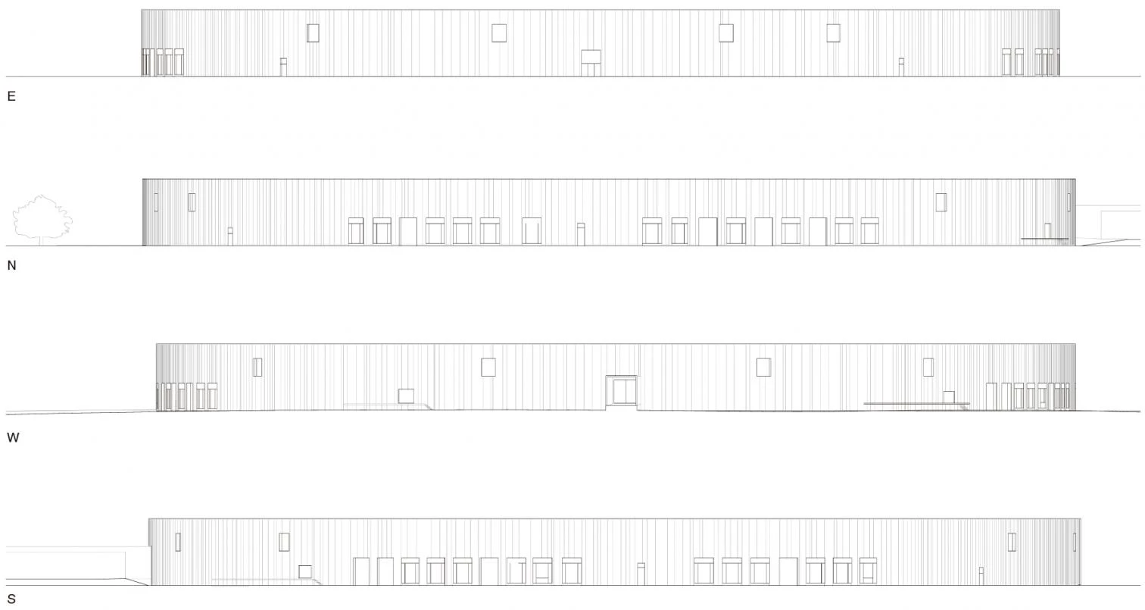
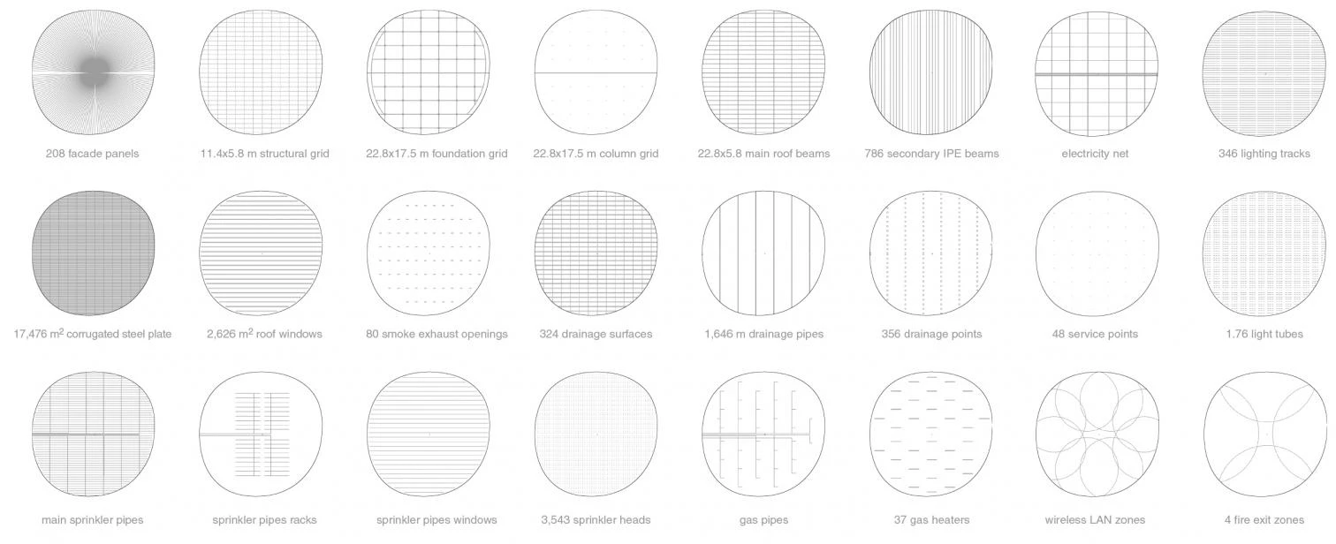
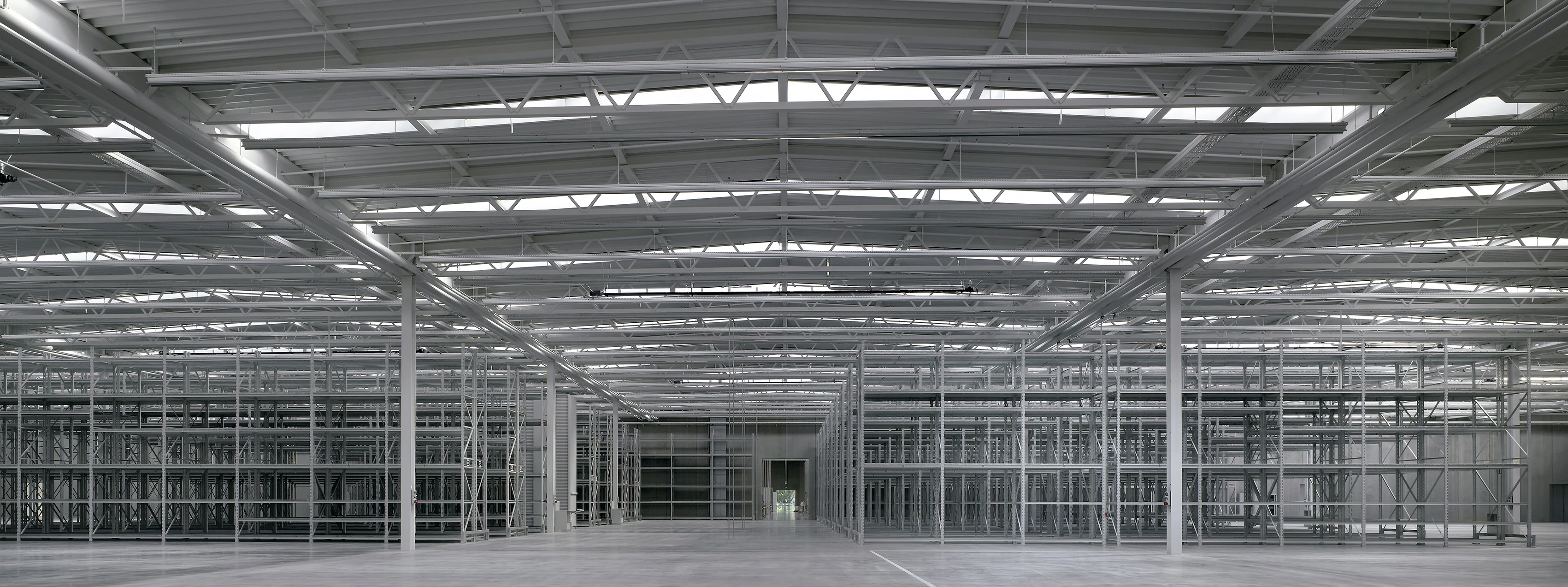

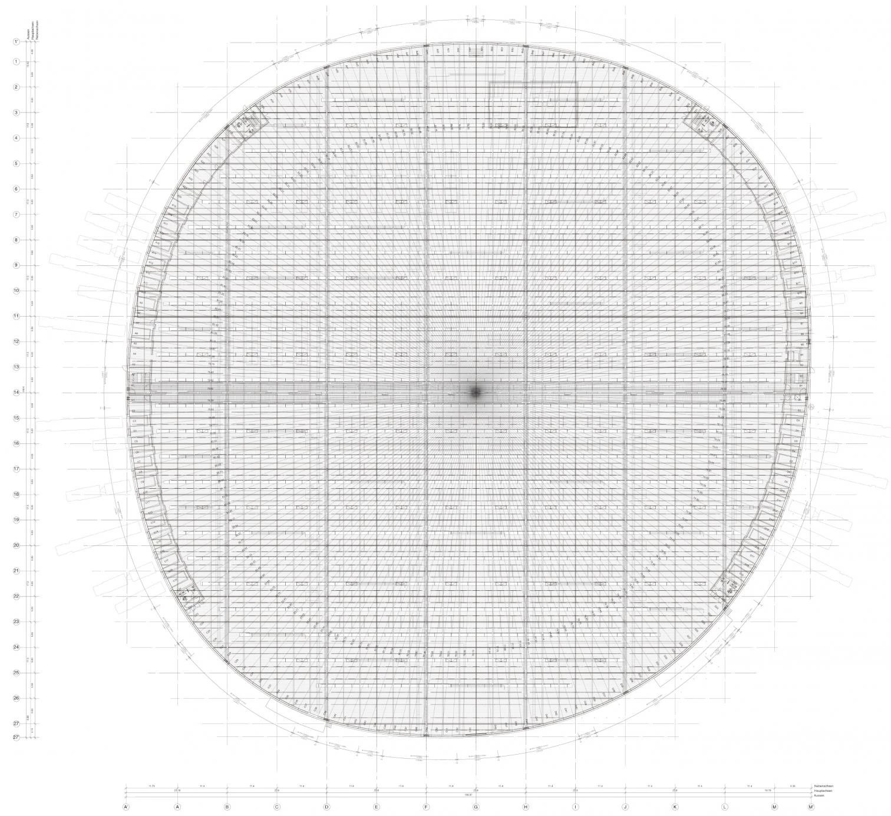
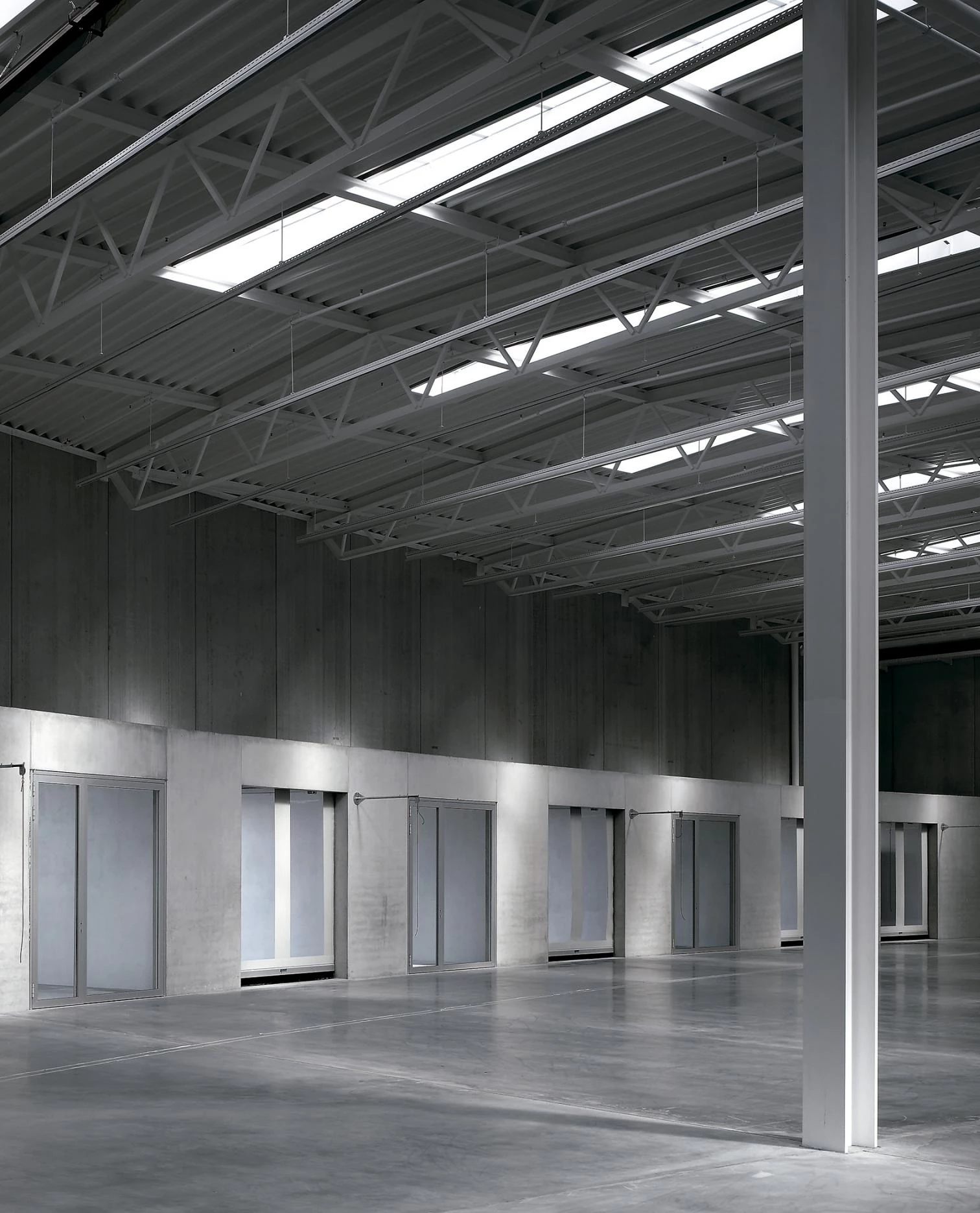
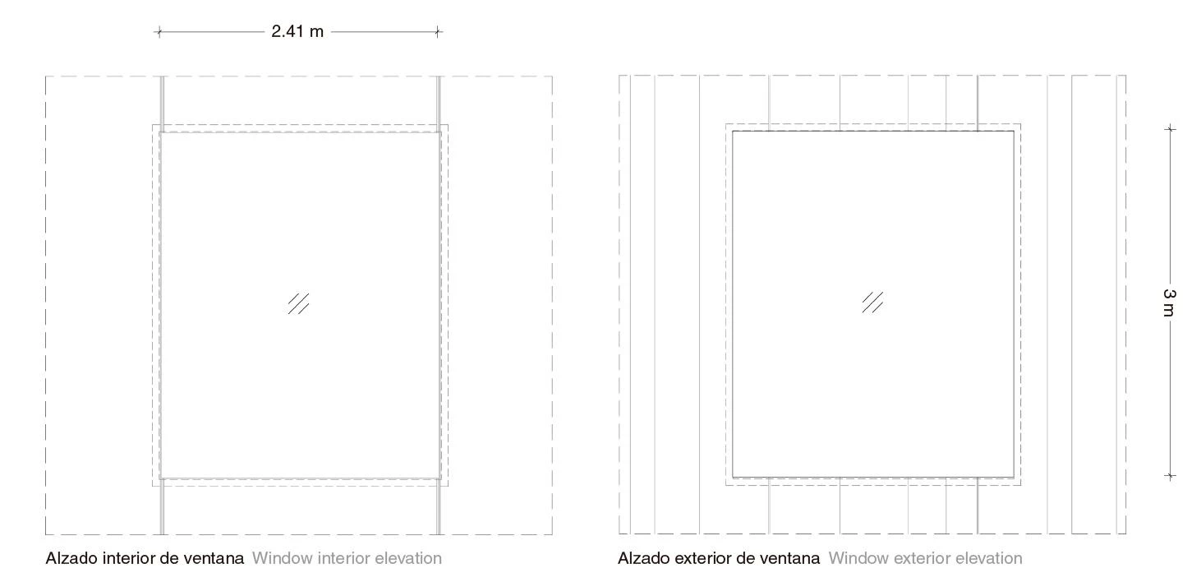
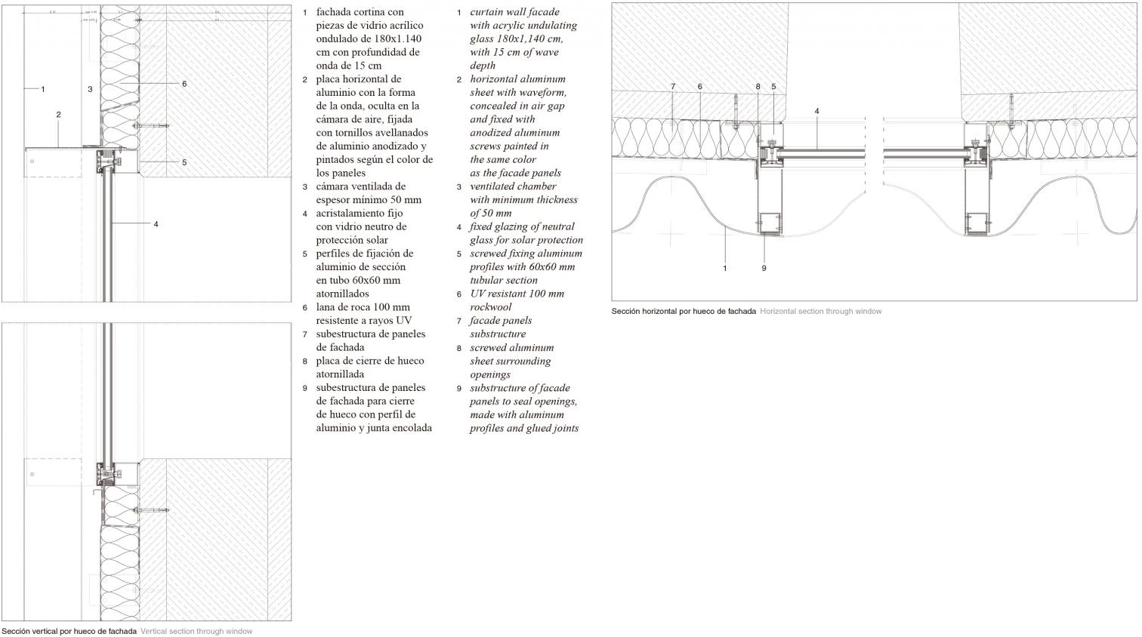
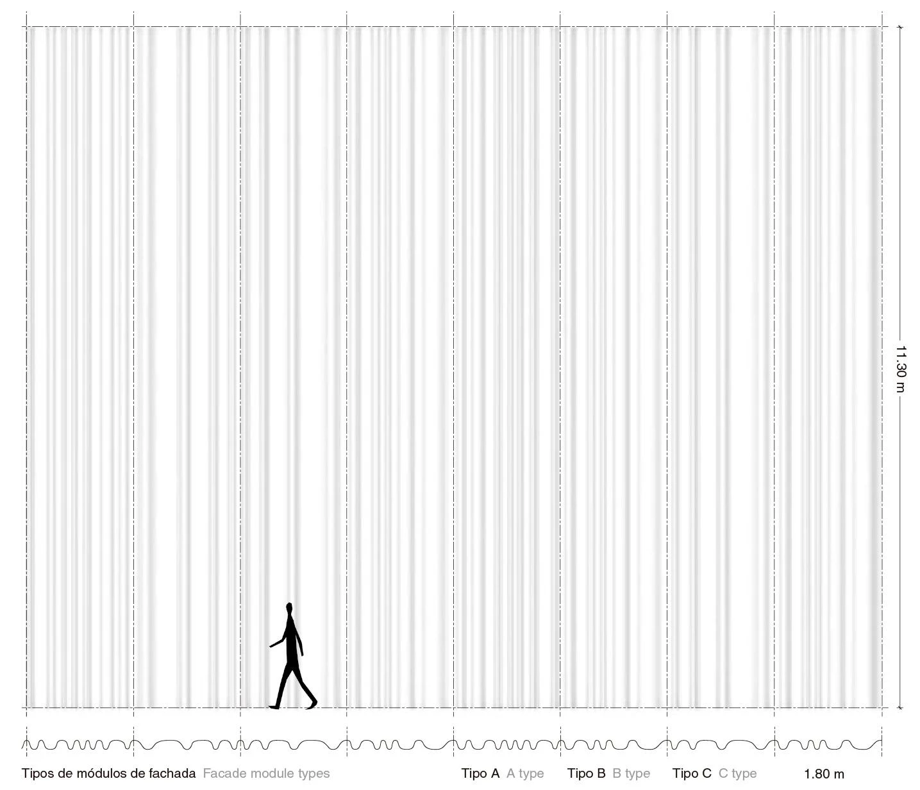
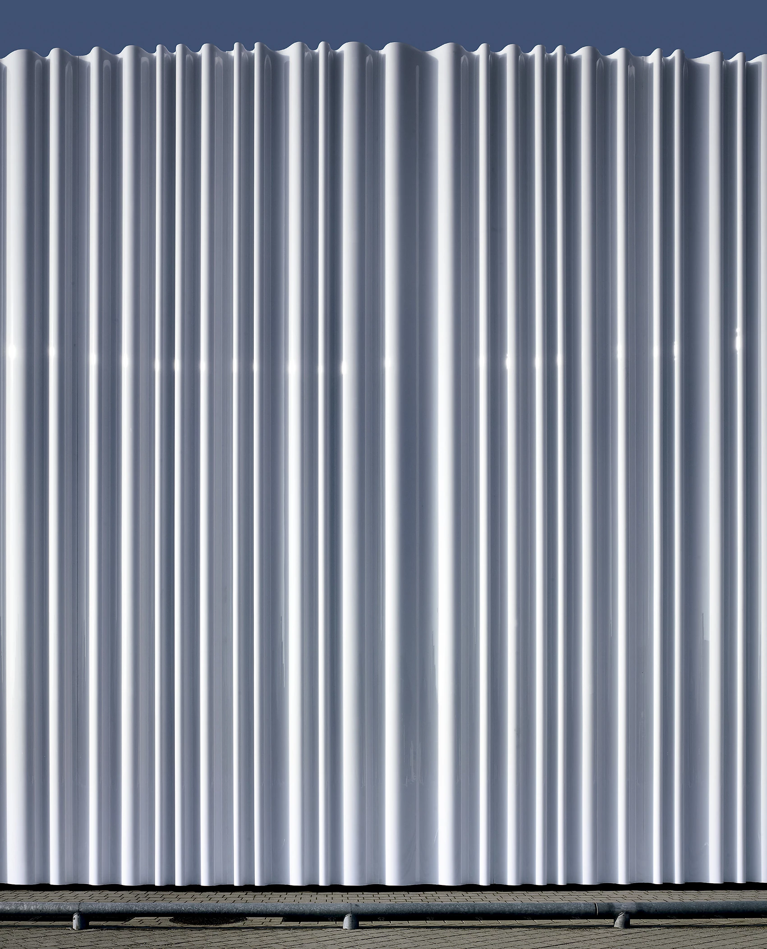
Cliente Client
Vitra Verwaltungs GmbH
Arquitectos Architects
SANAA. Kazuyo Sejima, Ryue Nishizawa
Colaboradores Collaborators
Takayuki Hasegawa, Marieke Kums; May Mayer Bährle Freie Architekten BDA + nkbak (ejecución architectural execution)
Consultores Consultants
Bollinger und Grohmann GmbH, SAPS / Sasaki and Partners (estructuras structural planning); Roth Engineering Office (instalaciones exteriores outside facilities); Transsolar Energietechnik GmbH (energía energy technology); Henne & Walter Engineering Office for Technical Building Systems (instalaciones HVAC); Baumgartner GmbH (automatismo building automation); STRABAG AG (construcción de fachadas facade construction); k-tec GmbH (paneles de fachada facade panels); Imagine structure GmbH (estructura de fachada facade structure); Horstmann + Berger Engineering Office for Structural Physics (física structural physics); IBB Grefrath Engineering Office for Fire Protection (protección antiincendios fire protection); SSI Schäfer (sistemas de almacenamiento shelving systems); Engineering Office for Surveying Technology Dipl. Ing. Karl-Friedrich Weber (sondeos técnicos surveying); Geological engineers / B. Mannsbart (mecánica del suelo y cimentaciones soil mechanics, earthworks and foundations); Henseleit & Partner (coordinador de seguridad y salud health and safety coordinator)
Contratista Contractor
Moser GmbH & Co. KG
Fotos Photos
Christian Richters, Iwan Baan

