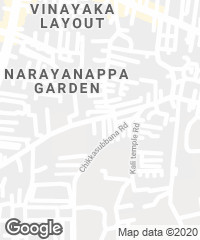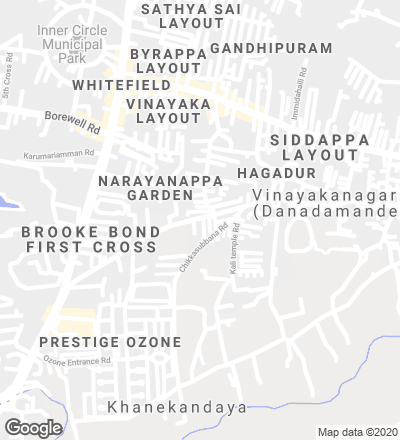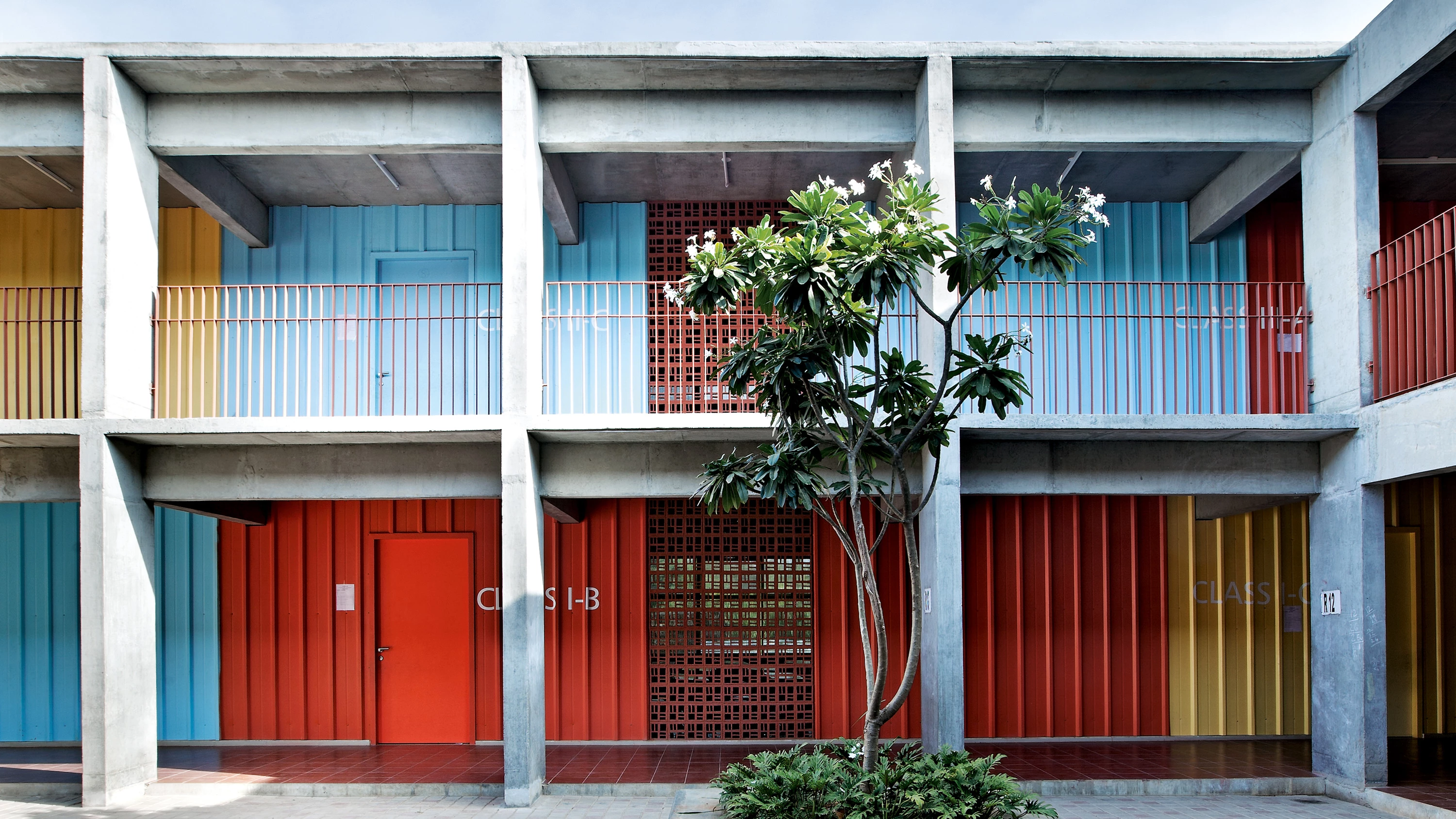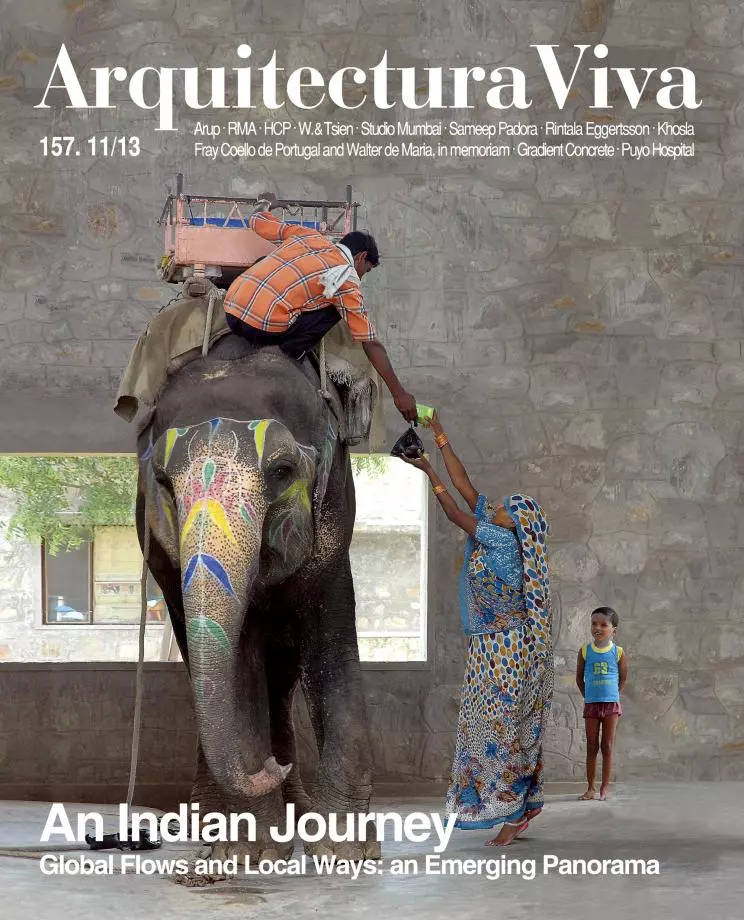DPS Kindergarten
Khosla Associates- Type Education School
- Material Ceramics
- Date 2013
- City Bangalore
- Country India
- Photograph Shamanth Patil J.


The commission involved designing for the extensive DPS (Delhi Public School) system a model school that could easily be adapted to the particular conditions of each location and to minor differences in program. Within the masterplan, which takes all educational levels into account, the first building – 4,000 square meters for the preschool – had to be ready in six months and on a very reduced budget. Such tight conditions had to be reconciled with the desire for a friendly, welcoming, play-stimulating space for children. Hence the modular system based on a 65-square-meter classroom that can be repeated either horizontally or vertically through stacking. The classrooms open on to a corridor and an open-air central court that is the heart of the building, which is possible in a moderate climate like Bangalore’s. Simple mechanisms like pergolas and traditional lattices – jaalis – arranged according to orientation make it possible to regulate ventilation and natural lighting and thus help the building function efficiently.
Obra Work
Escuela infantil DPS DPS Kindergarten School, Bangalore (Karnataka).
Cliente Client
Delhi Public School.
Arquitectos Architects
Khosla Associates; Sandeep Khosla, Amaresh Anand (jefes de diseño principal designers).
Colaboradores Collaborators
S. Khosla, A. Anand, B. Bachaspati (equipo de diseño design team).
Consultores Consultants
S&S Associates (estructuras structural engineering); Kris Cooper (dirección de proyecto project management); Garden World (paisajismo landscaping).
Contratista Contractor
Gomini Constructions
Fotos Photos
Shamanth Patil J.







