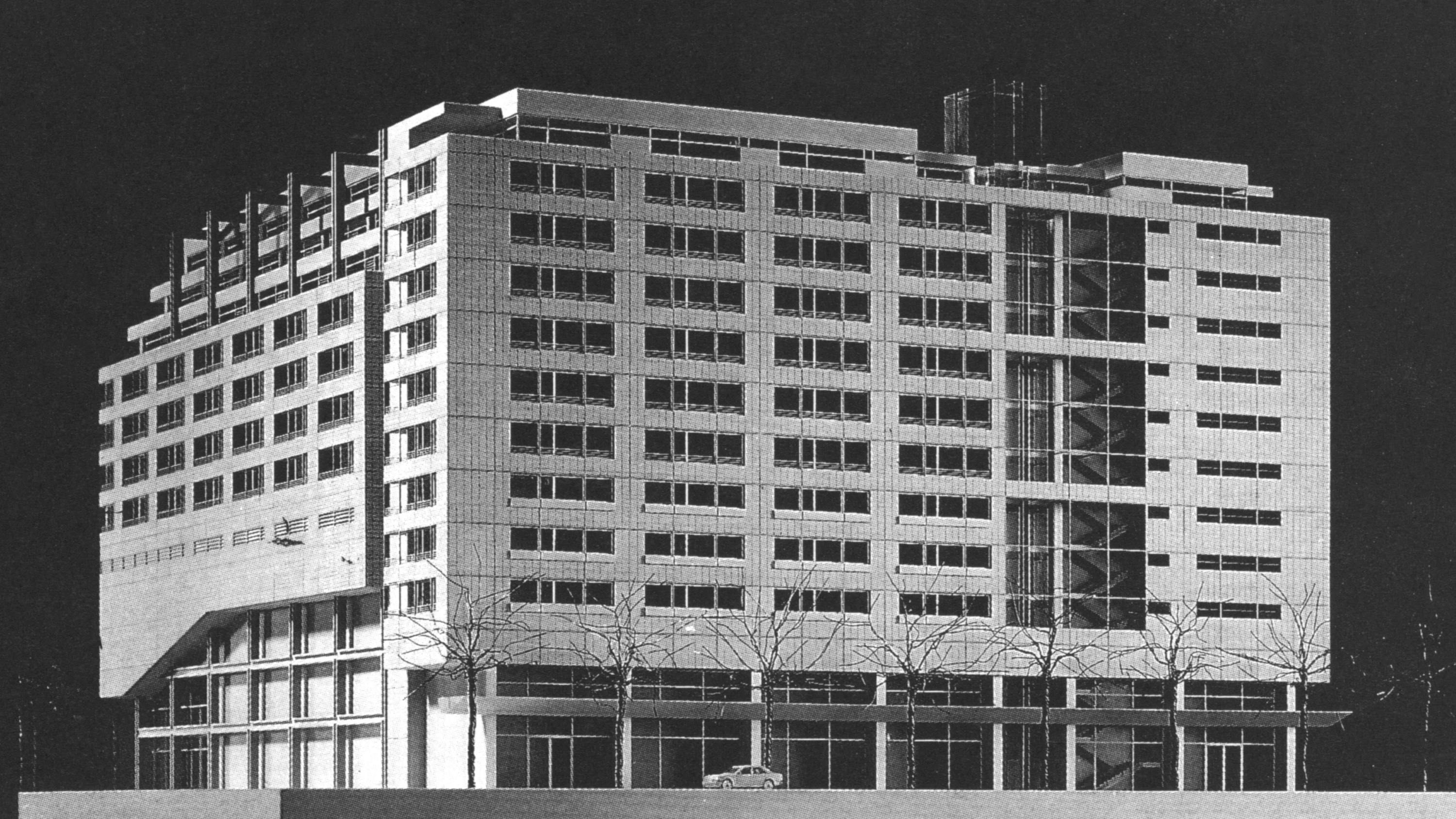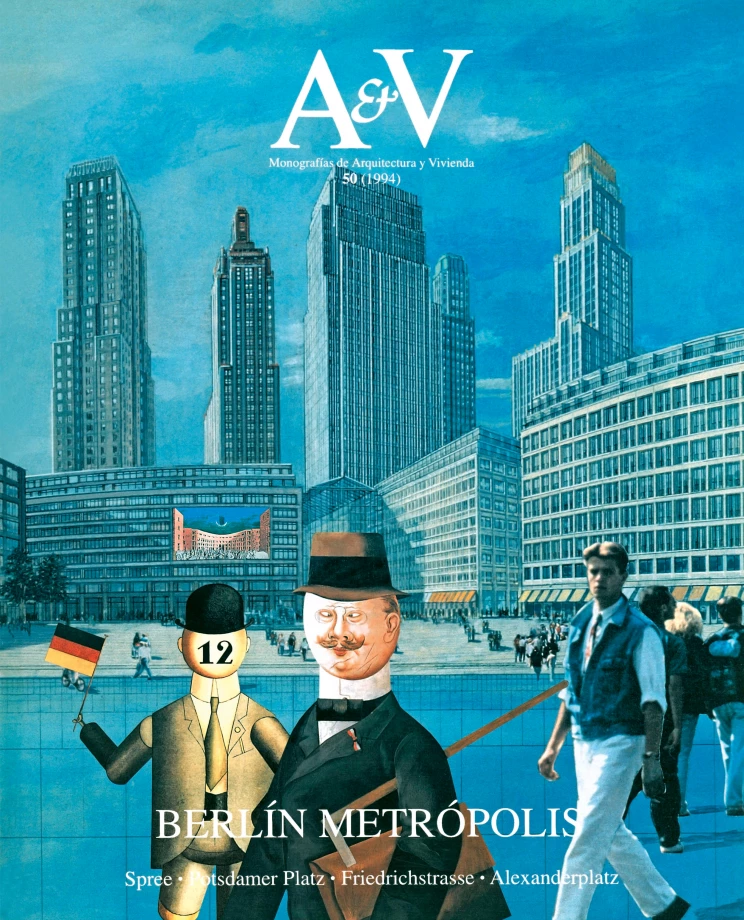Daimler Benz, Berlin - Lauber & Wóhr
Buildings A2, A3 and B9- Architect lauber + wöhr
- Type Housing
- City Berlin
- Country Germany
The first of the three residential blocks developed by Ulrike Lauber and Wolfram Wöhr is the extension, on the other side of Eichhomstrasse, of those designed by Isozaki. Almost triangular in plan, this block B9 is developed around a courtyard open to the street and takes up in its exterior language some of the resources used by Isozaki and common to most projects in the area, such as the recessing of the top floors and the clear differentiation of the two lower floors.
The configuration of the other two blocks, located between the old and the new Potsdamerstrasse, responds to that of the inner street already proposed by Hilmer & Sattler and taken up by Piano. However, the variation in the angle of this street in the successive versions has transformed what were initially two opposing 'U' blocks forming a closed block, into a 'U' block with unequal wings (the A2), facing a small triangular block (the A3). The architects have resolved the complex, intended to house 200 apartments and a film library with ten movie theaters, through a language of fragmented facades in which a domestic image similar to that of the first project predominates. While the small block houses exclusively apartments, the large one combines them with the movie theaters, which are accessed from the interior space...[+]
Cliente Client
Daimler Benz
Arquitectos Architects
Ulrike Lauber y Wolfram Wöhr
Colaboradores Collaborators
Volker Petereit, Jórg Mieslinger, HeikeSaur, Margot Stangle, Christian Rogner, Gerhard Hagemann, Kerstin Rohe, Beate Pfeiffer (A2, A3); Peter Stollbert, David Walker, Catherine Manning, Arndt Westphal, liaría Curti, Martin Kusic, Valentina Laus (B9)






