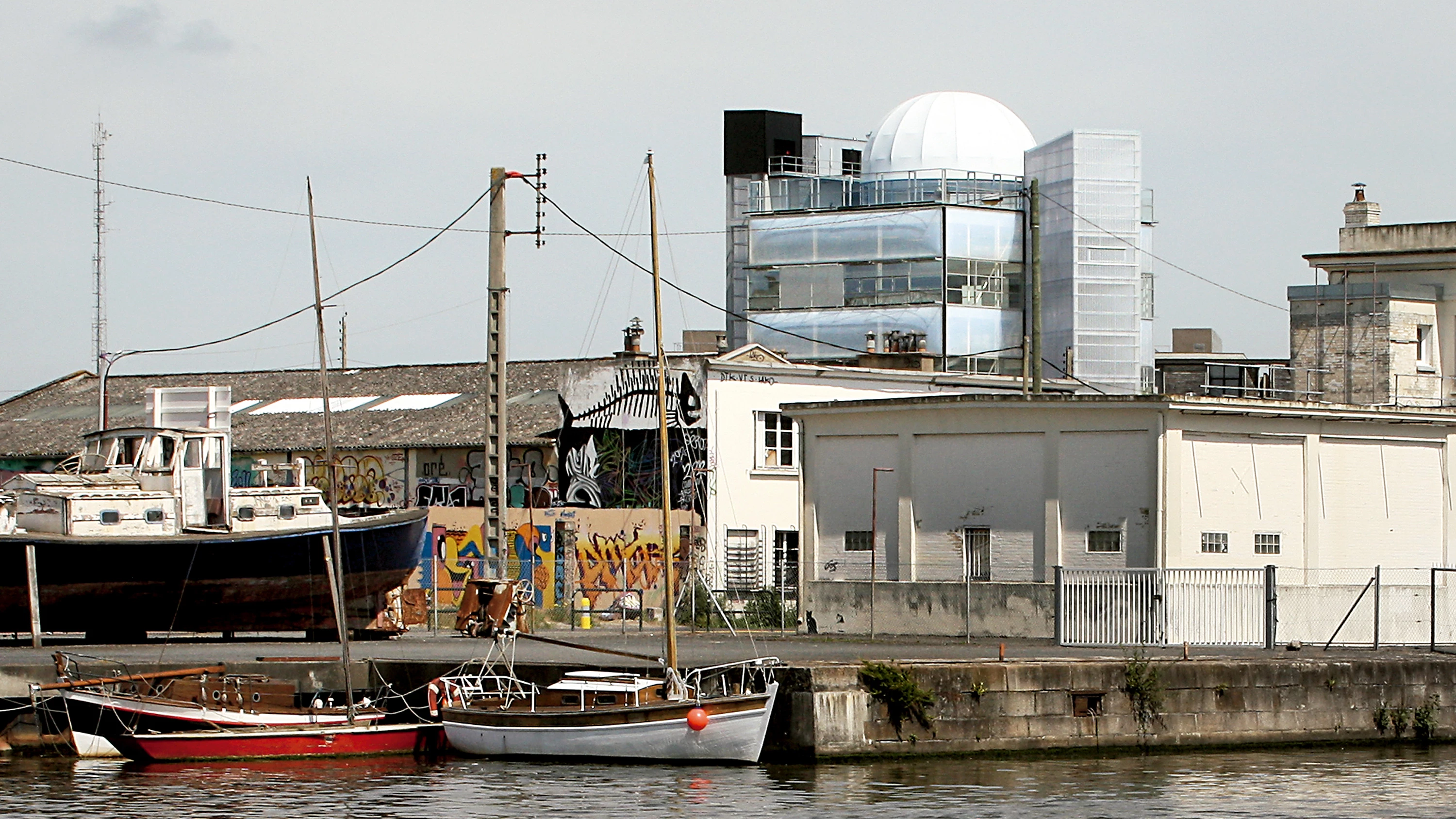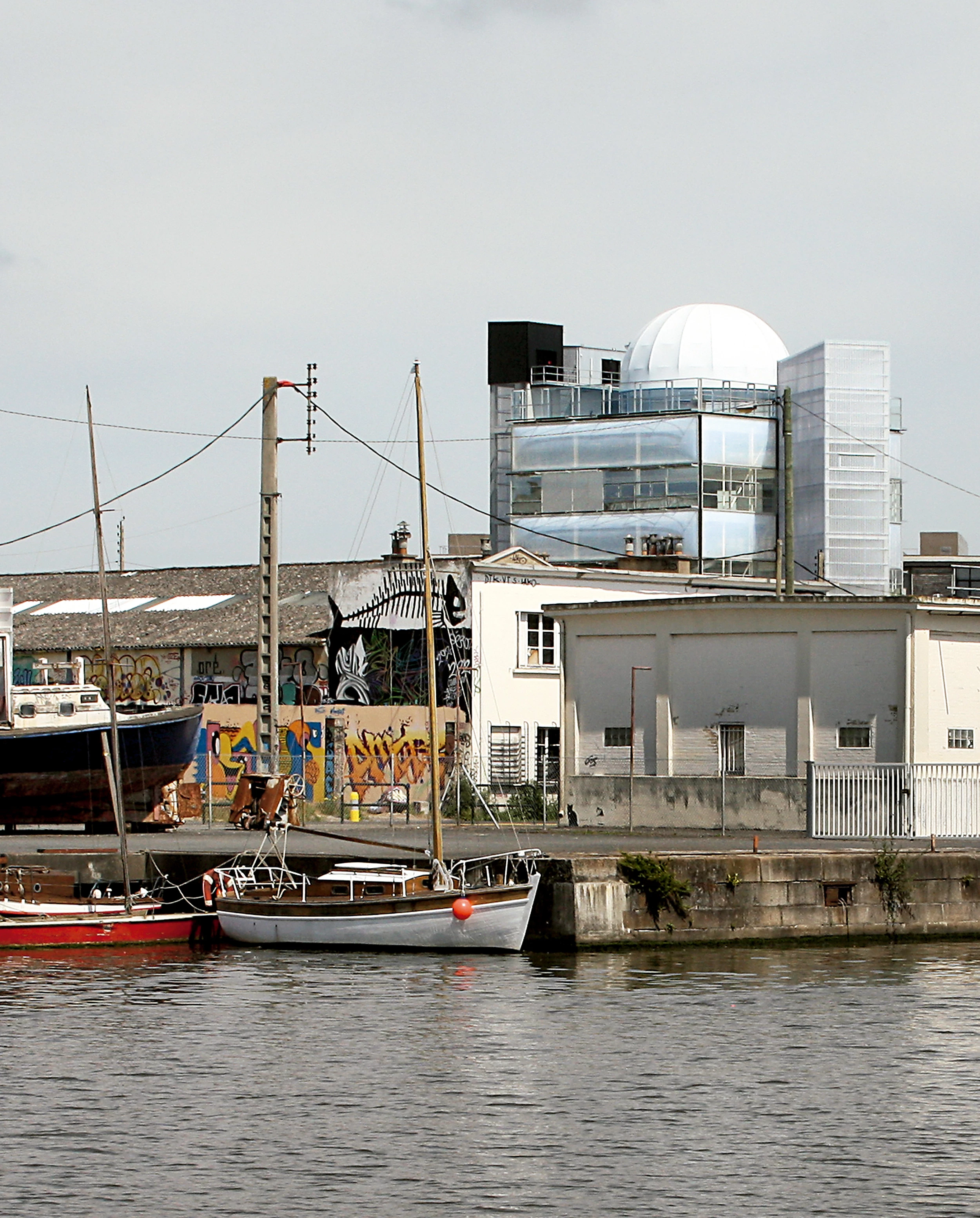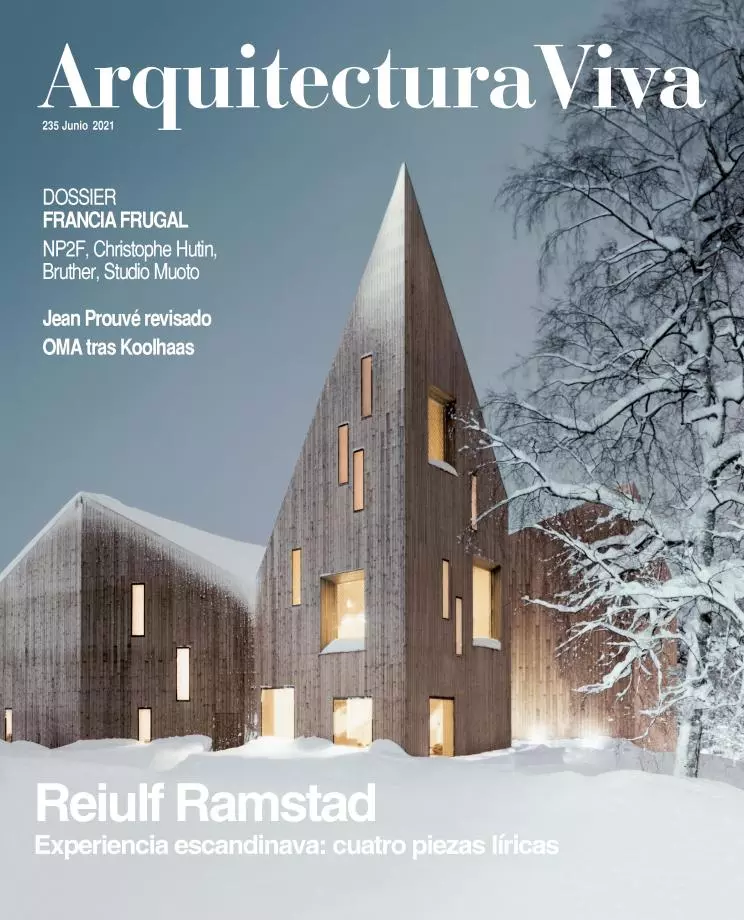New Generation Research Center, Caen
Bruther- Type Tower
- Date 2013
- City Caen
- Country France
- Photograph Maxime Delvaux Filip Dujardin Jesús Granada
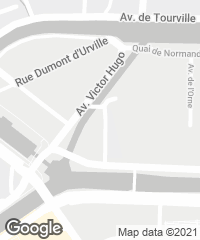
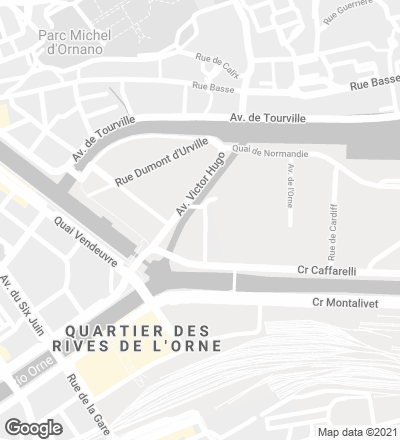
A tower containing unobstructed spaces is the solution adopted on a small plot from which a ‘fab lab’ seeks to take part in revitalizing the port area of the city of Caen.
The brief left the program largely undefined, which gave rise to a series of spaces open to free configuration, stacked upon one another and presenting generous spans thanks to a mixed prefabricated structure.
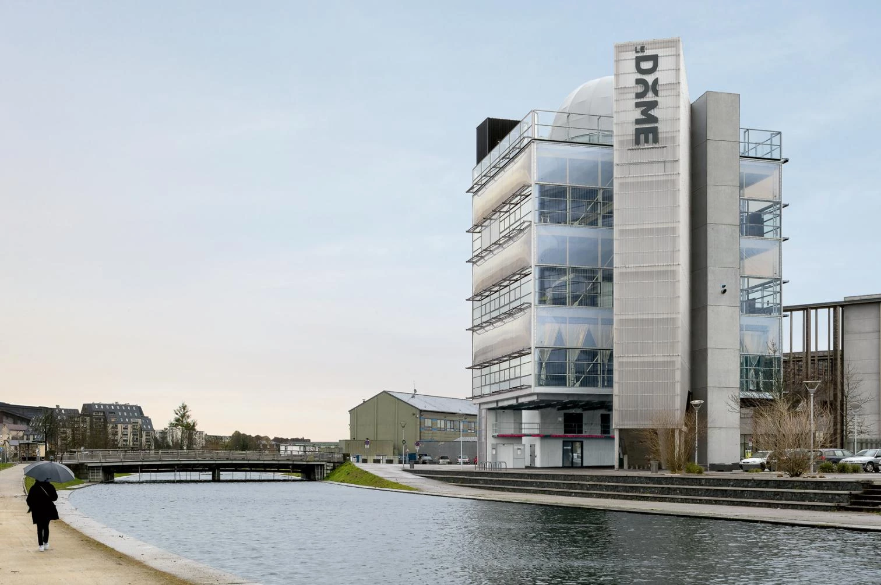
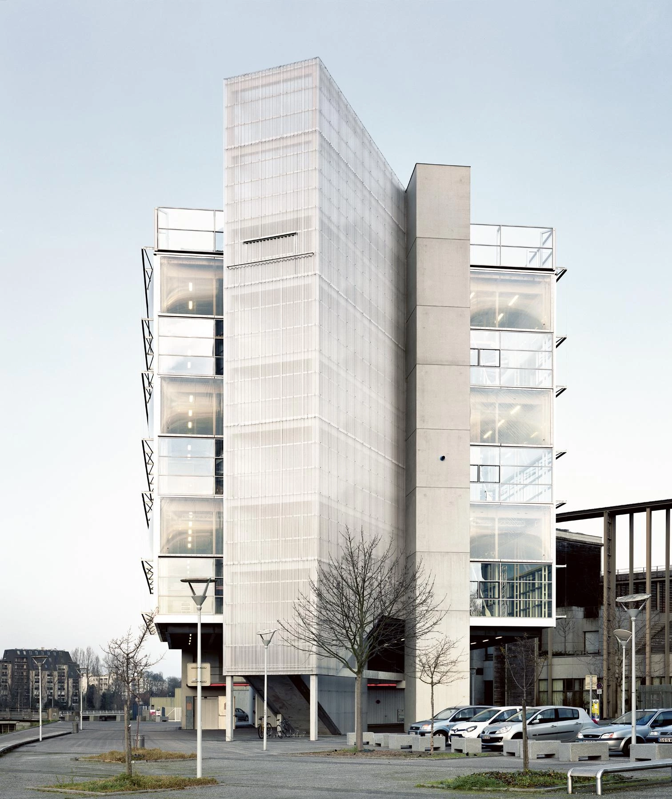
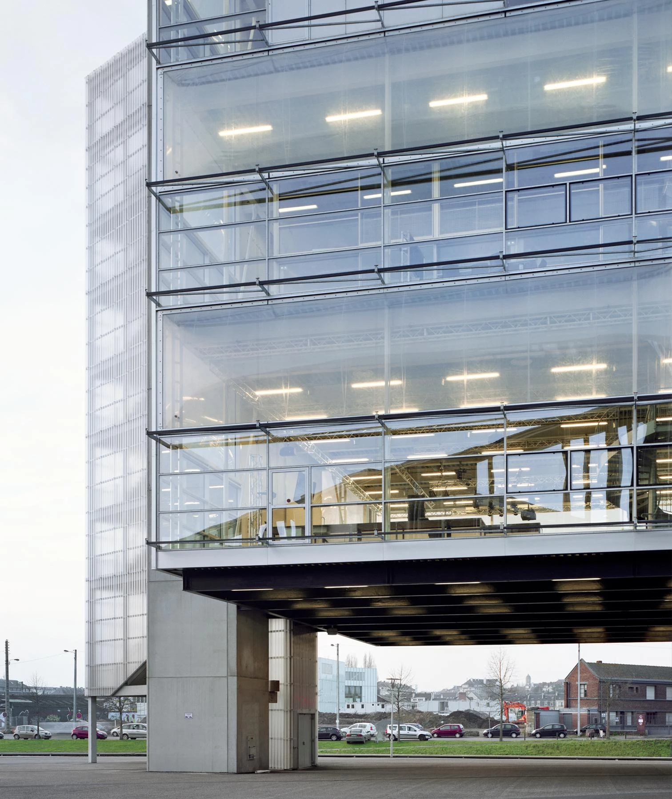
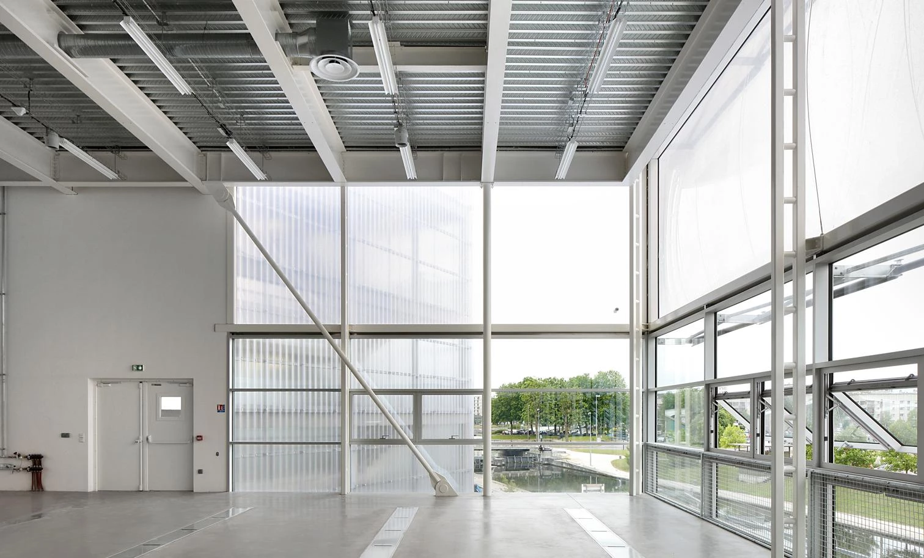
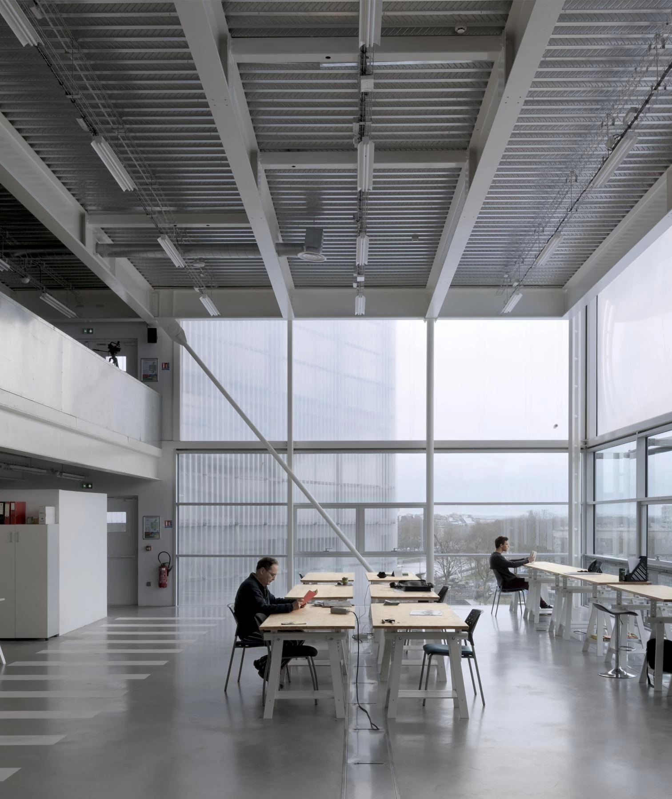

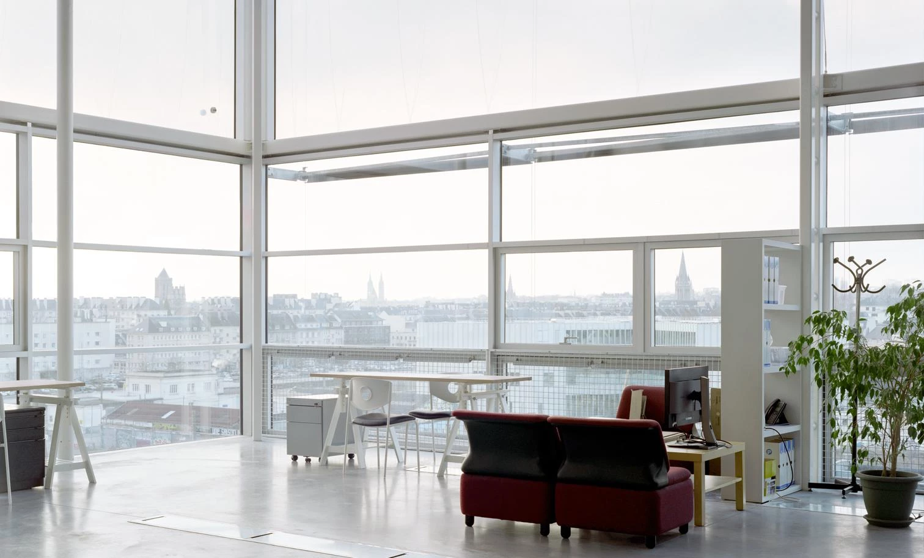
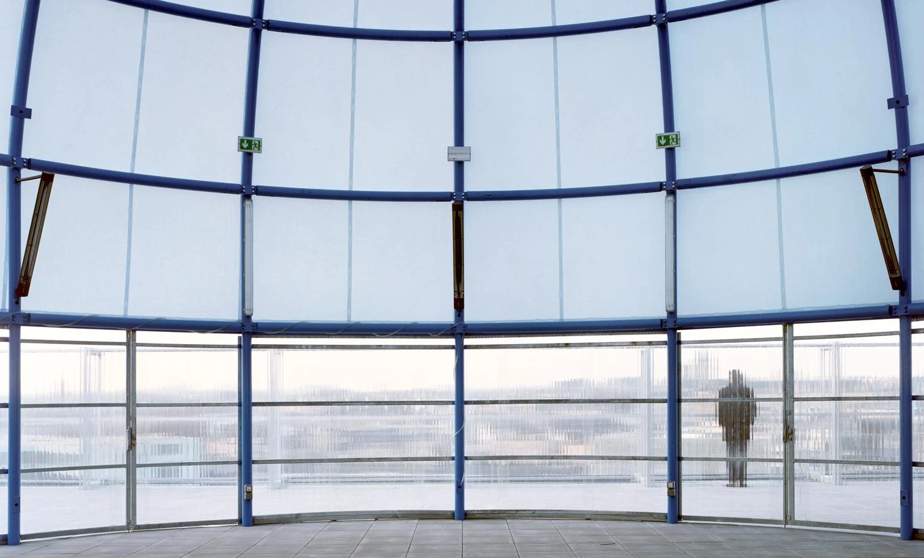
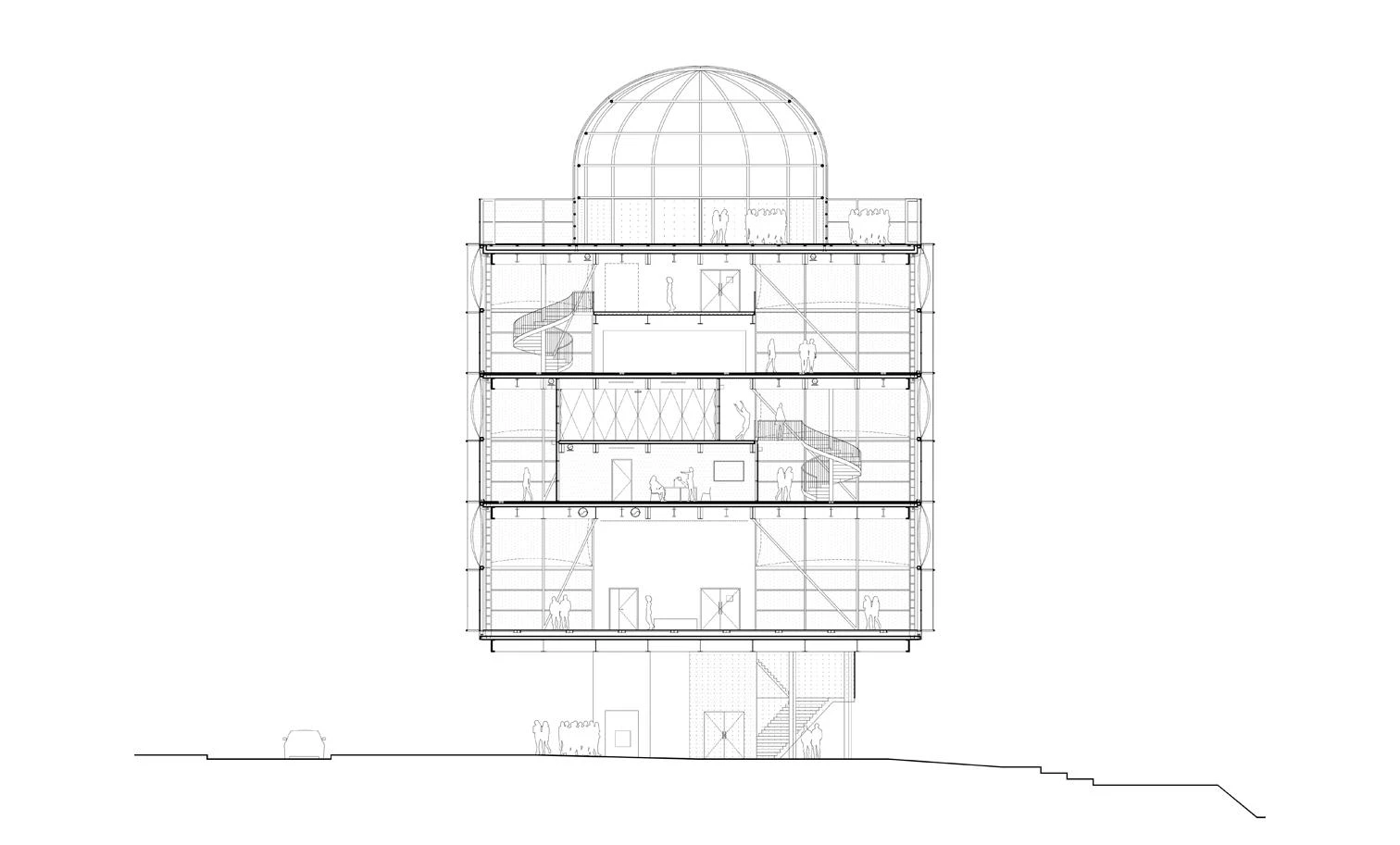
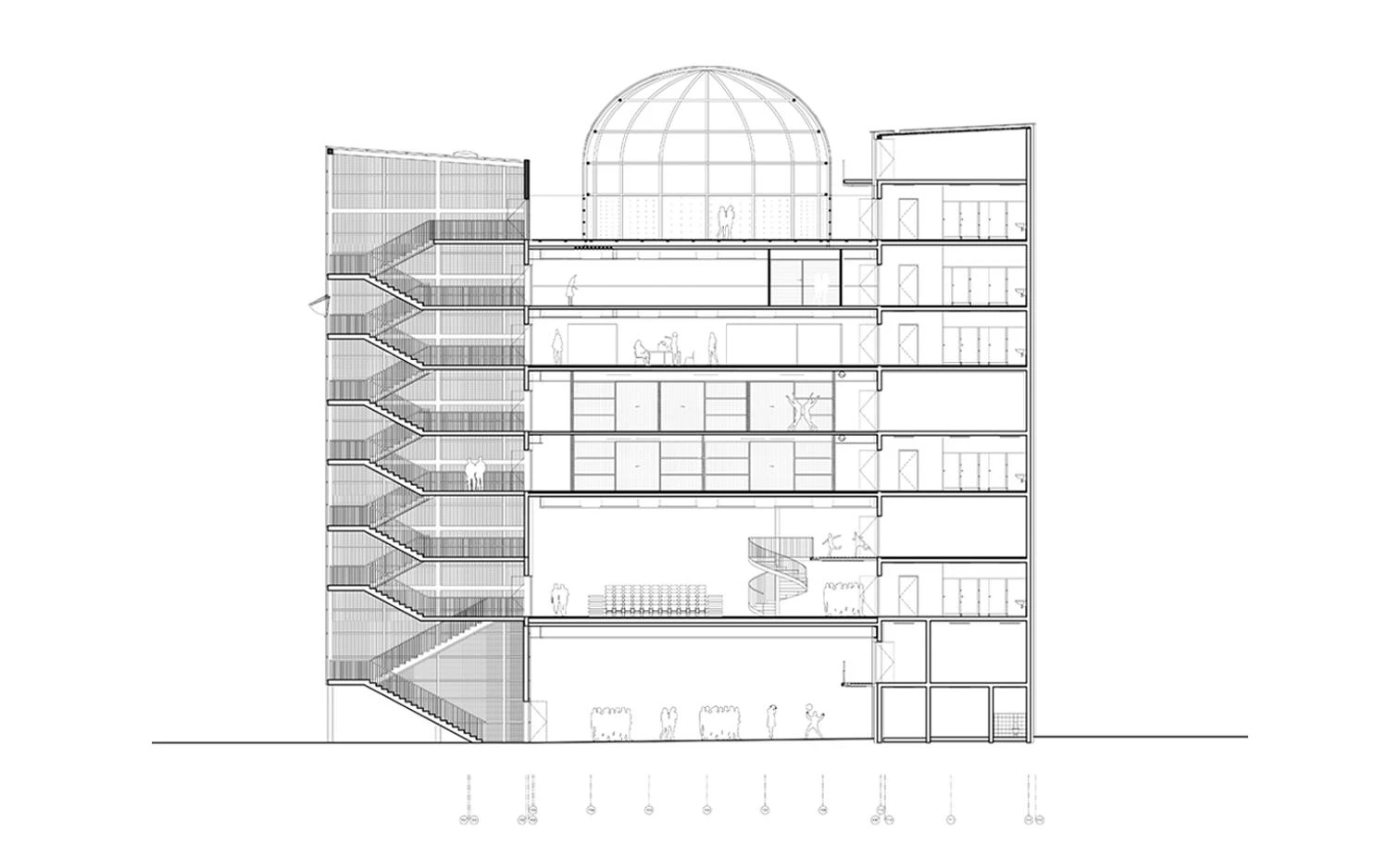
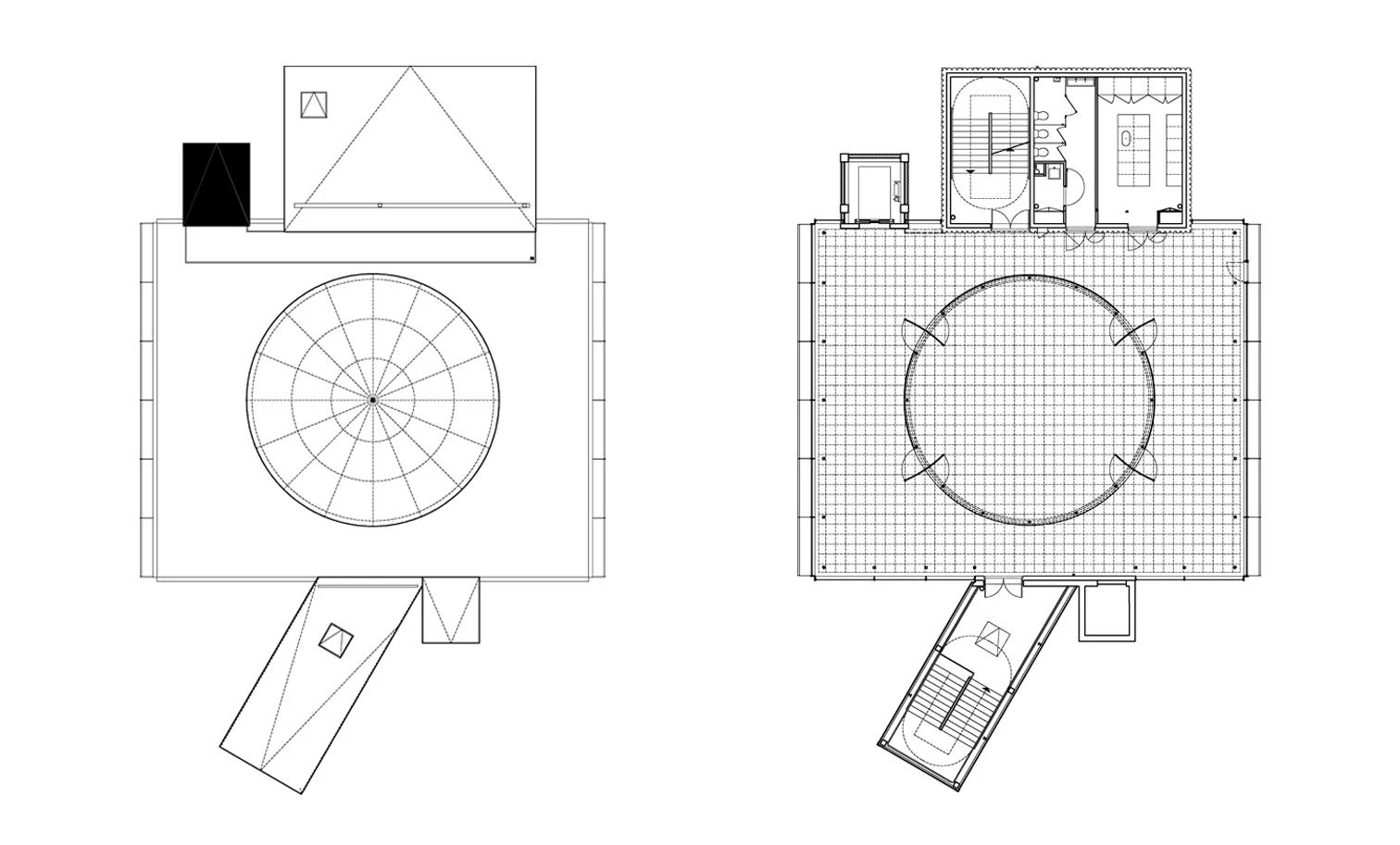
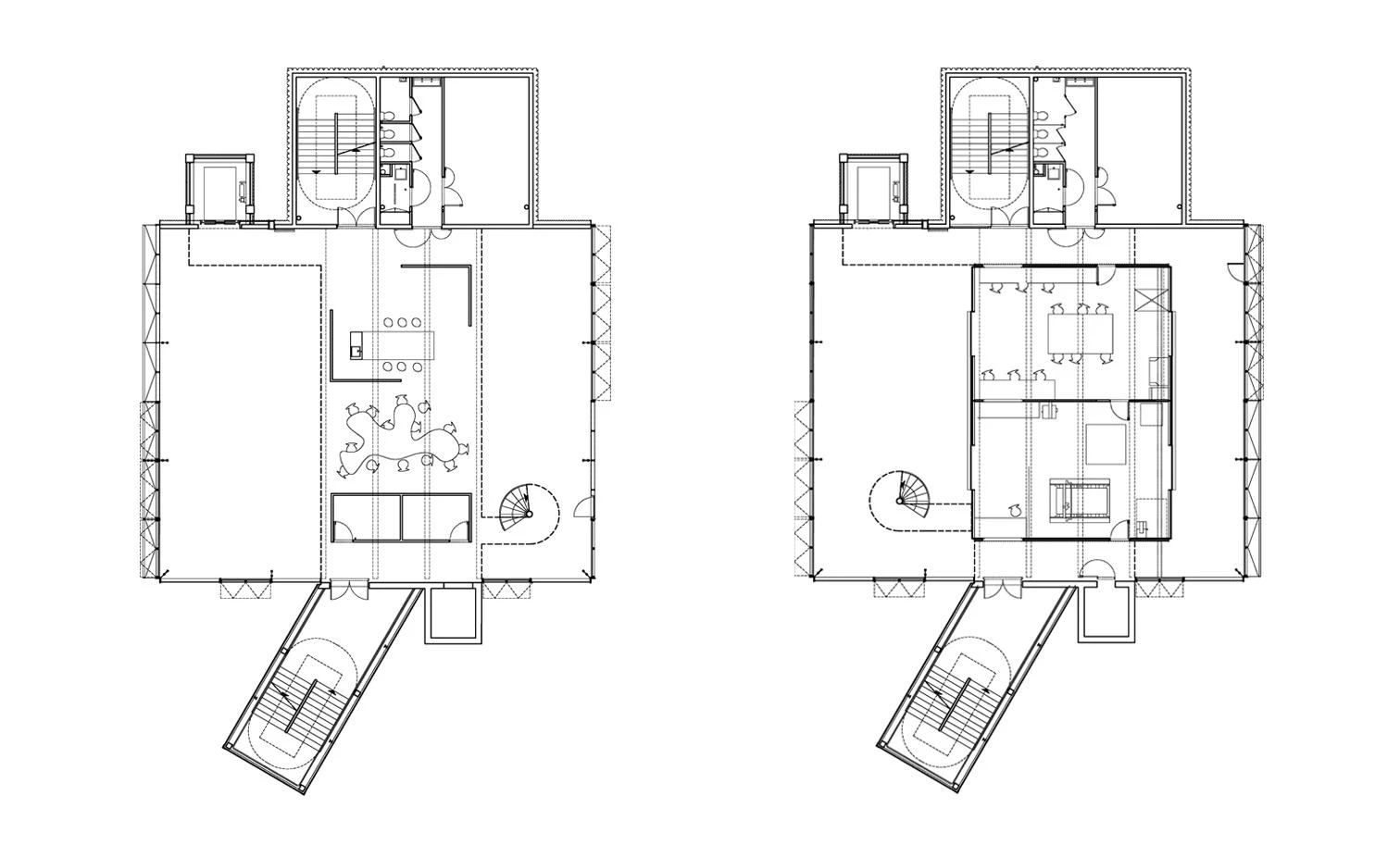
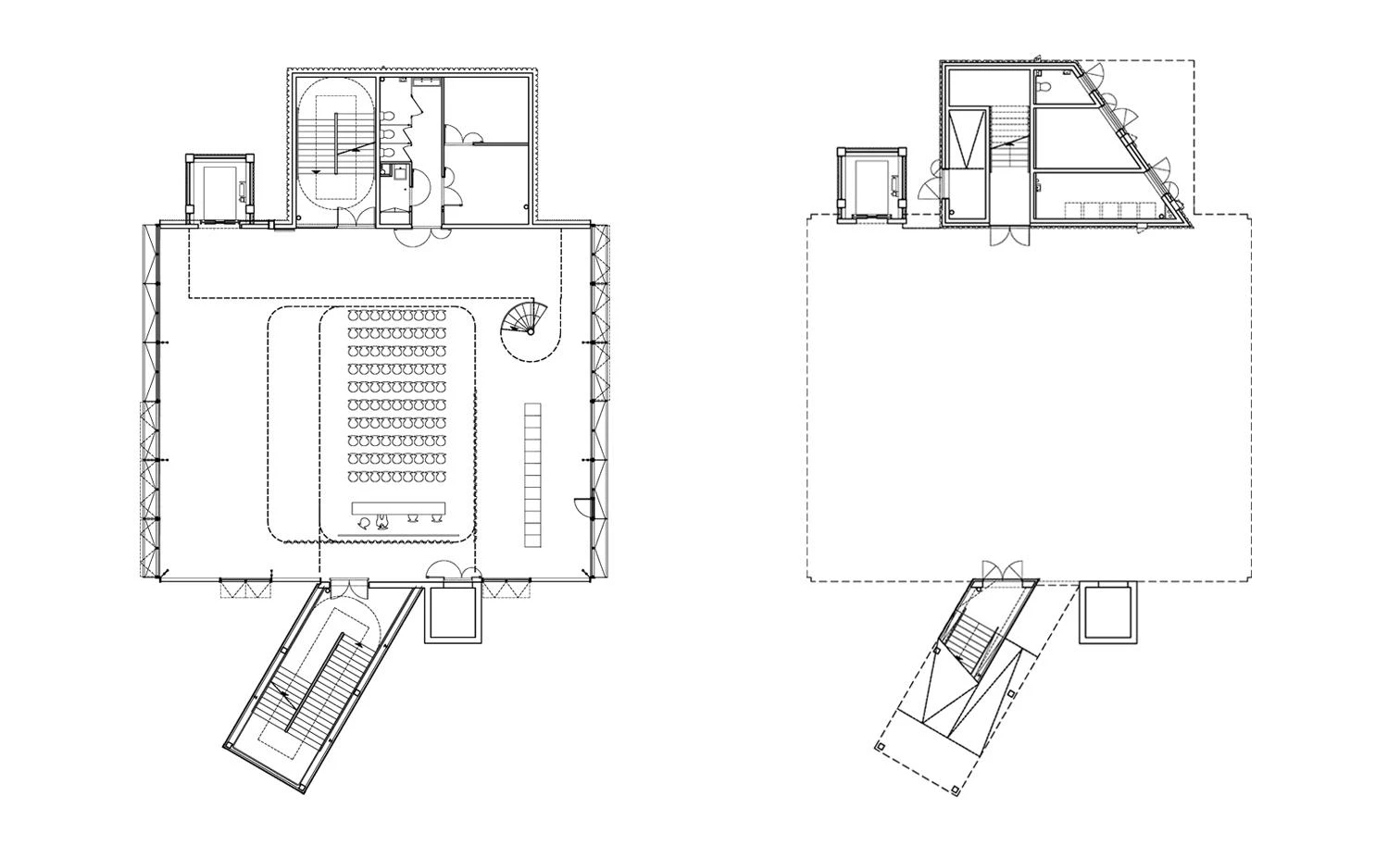
Obra Work
Centro de investigación, Caen New Generation Research Center, Caen.
Cliente Client
Association Relais d’Sciences.
Arquitectos Architects
Bruther / Stéphanie Bru, Alexandre Theriot (socios partners); Anne-Sereine Tremblay, David Palussière, Rosalie Robert, Florent Leveque (equipo team).
Consultores Consultants
Batiserf (estructura structure); Bureau Michel Forgue (estimación de presupuesto cost estimation); INEX (instalaciones MEP services).
Presupuesto Budget
4.000.000 €.
Superficie Area
2.500 m².
Fotos Photos
Maxime Delvaux; Filip Dujardin; Jesús Granada.

