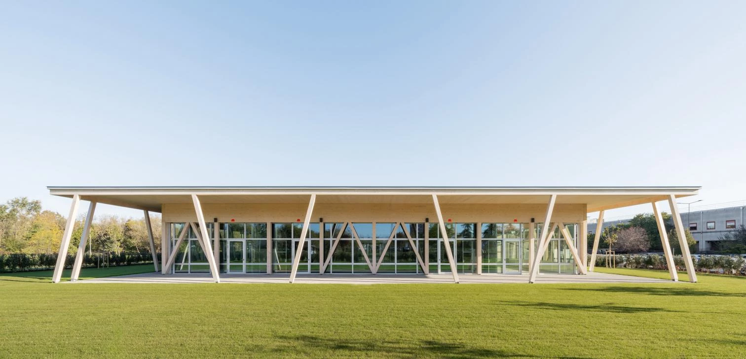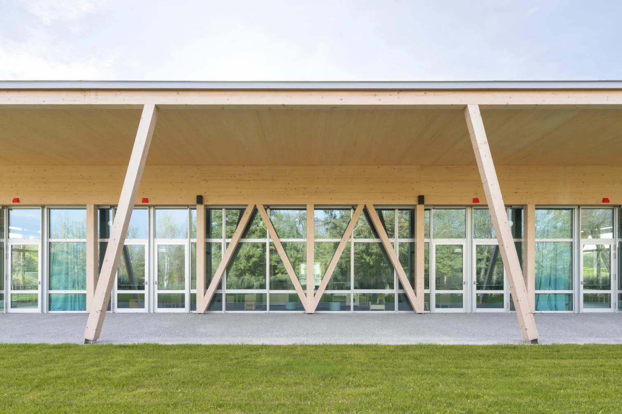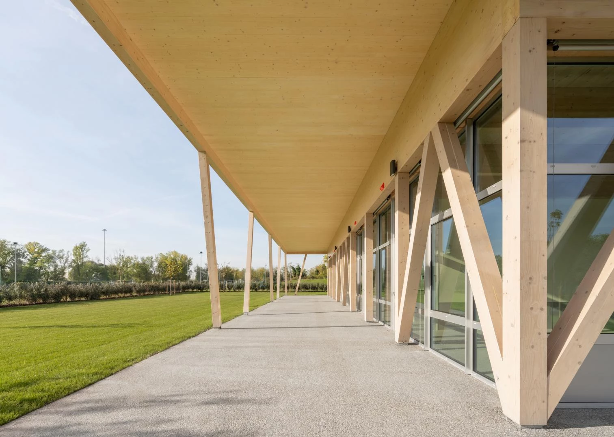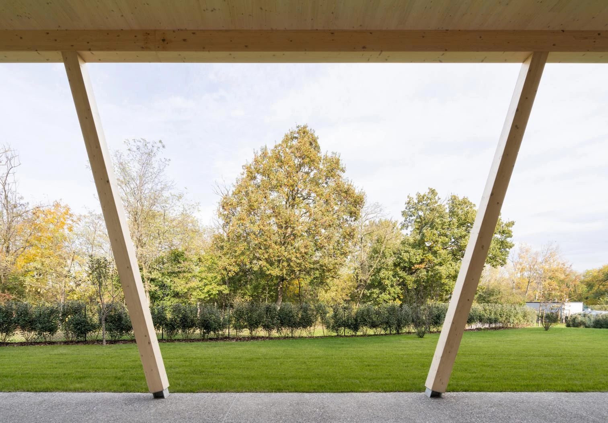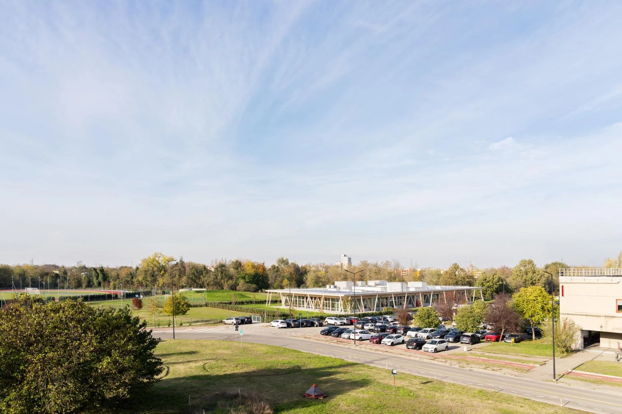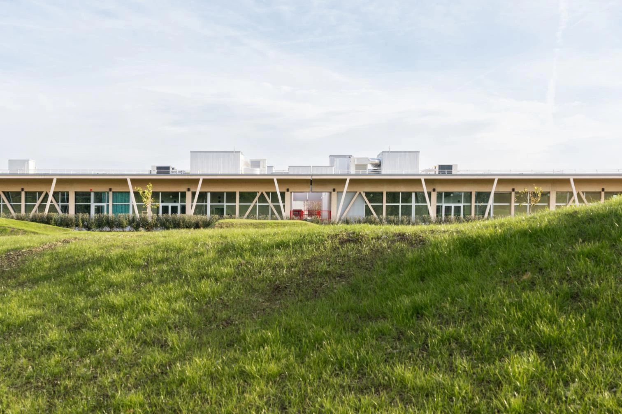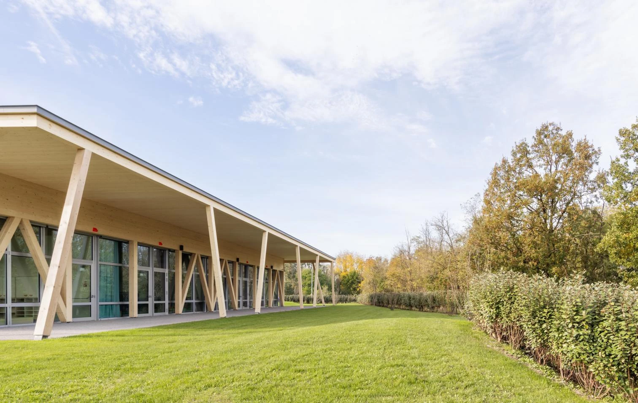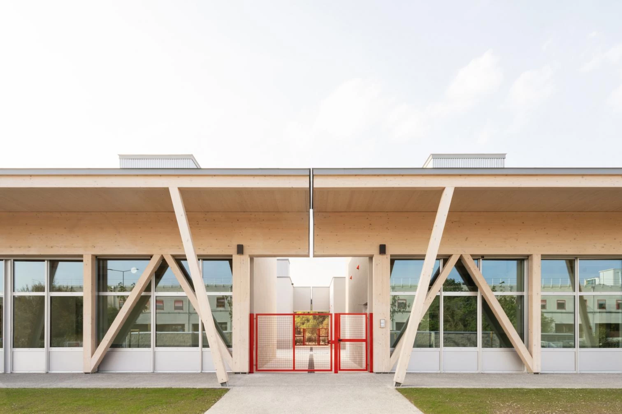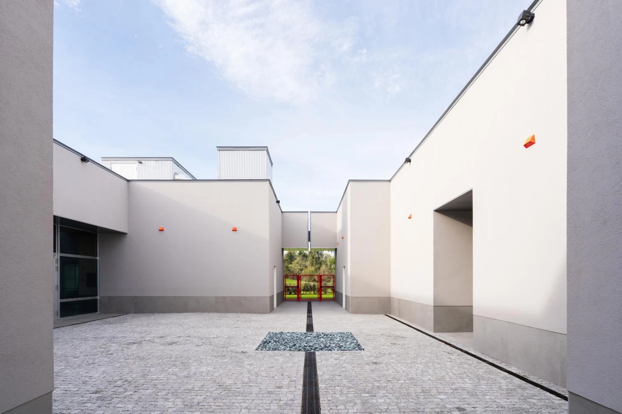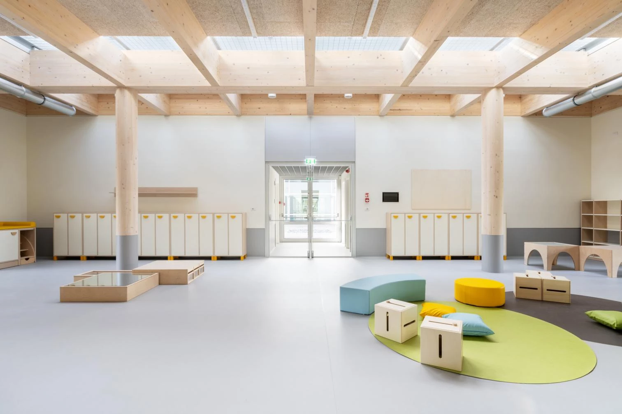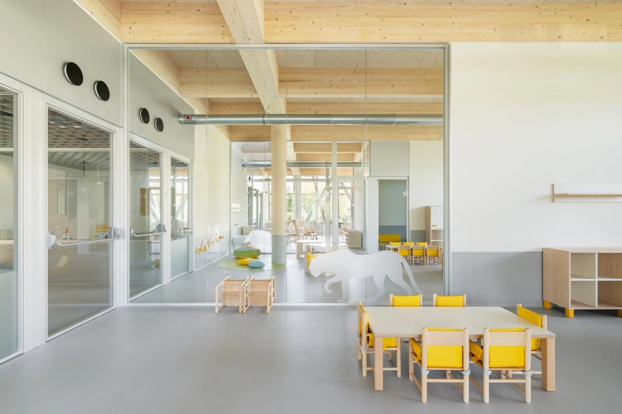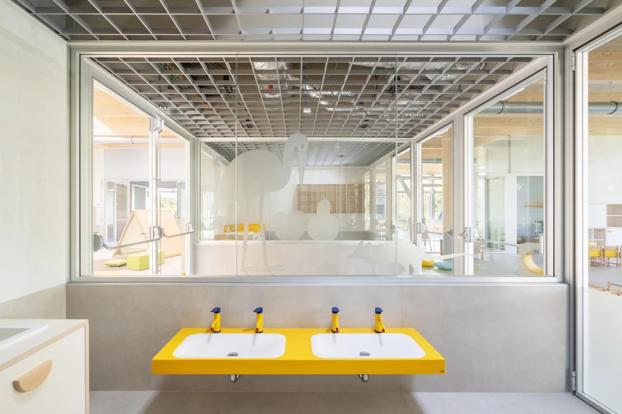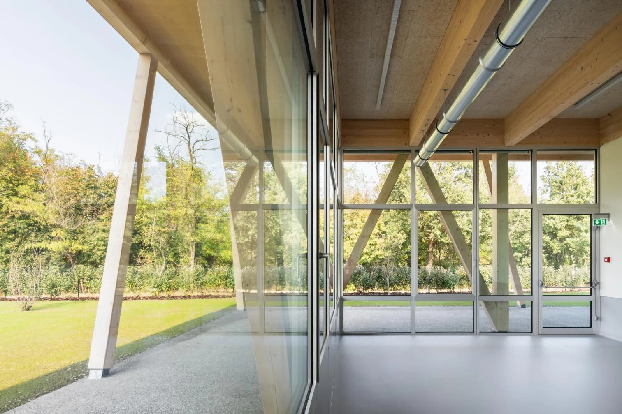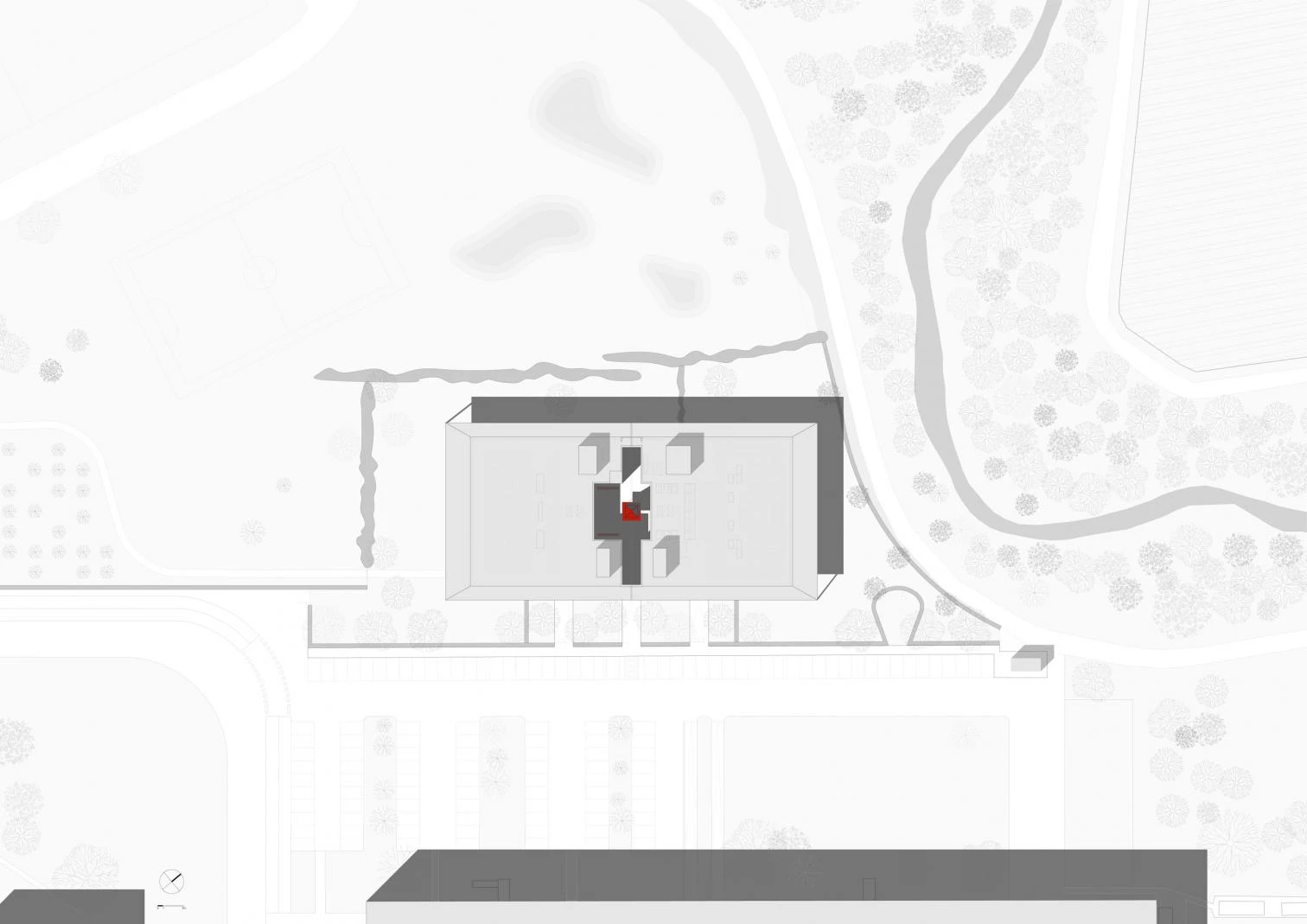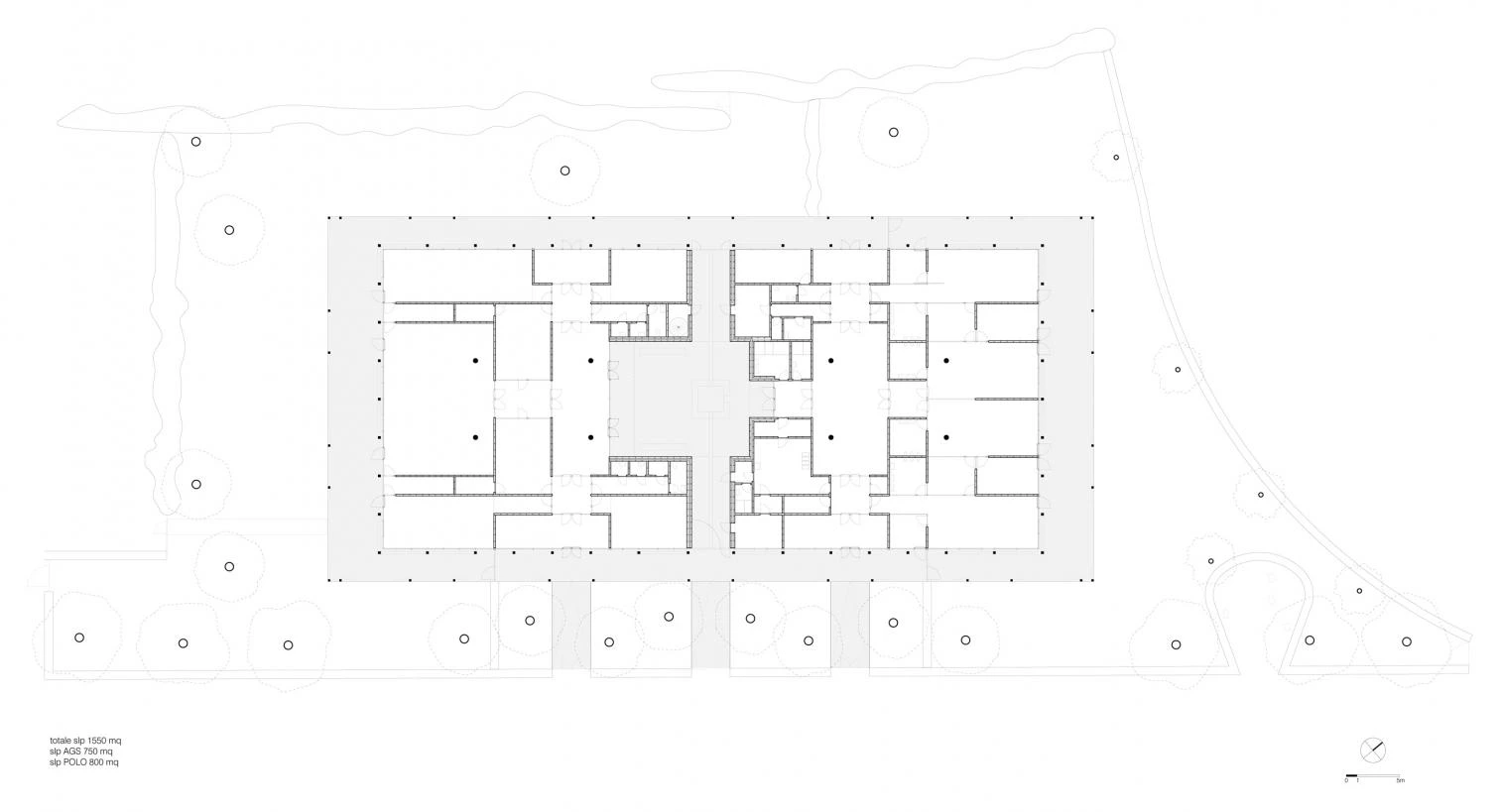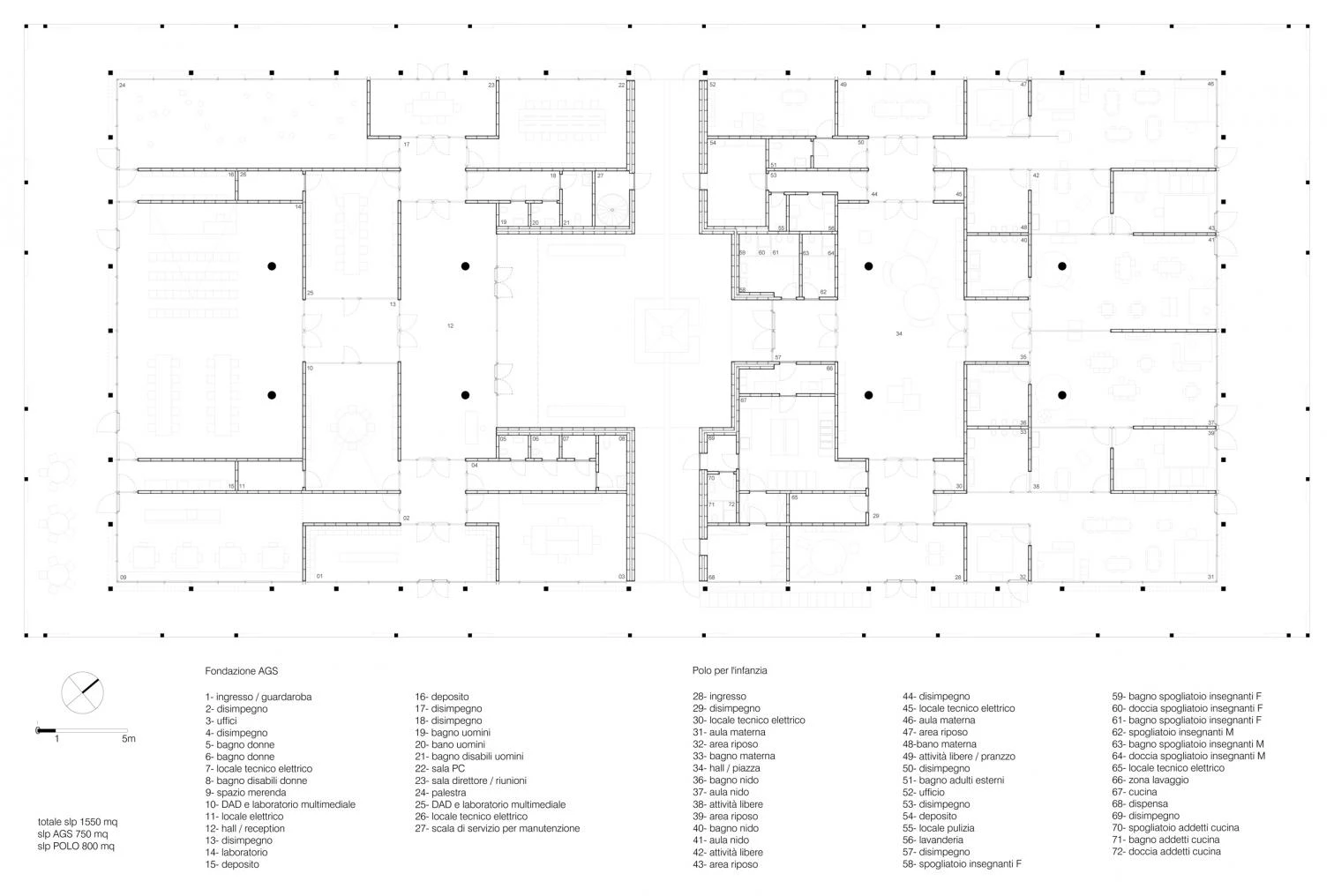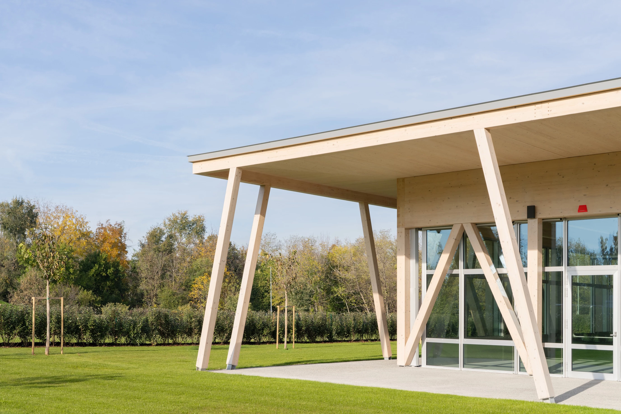Inclusive education center in Parma
Enrico Molteni Architecture- Date 2023
- City Parma
- Country Italy
- Photograph Marco Cappelletti
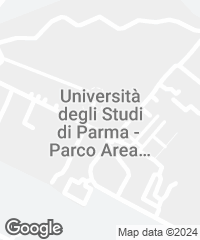
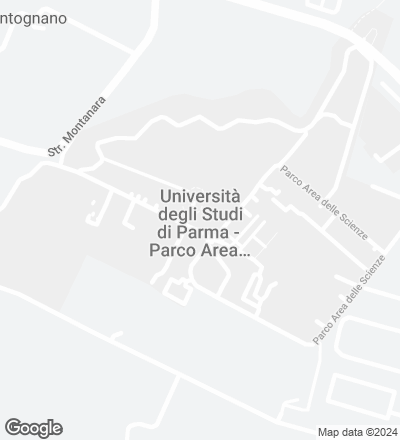
A fruit of collaboration between the University of Parma and Fondazione Accademia dei Giorni Staordinari, this education center in Parma has the mission of fostering inclusion. With a built area of 2,450 square meters, it comprises two identical buildings physically separated by a 12-centimeter cut. One is a nursery for children aged 0 to 6 whose parents are university staff and students. The other building is devoted to fostering cultural and social inclusion for vulnerable children between 10 and 14 years old.
Nestled in the environs of the university park in southern Parma, in a zone adjacent to the Chnghio stream, the single-level building is encircled by a portico of slender, slightly leaning supports. It was raised entirely with dry construction methods, using laminated timber and CLT panels for the loadbearing structure and floor slabs.
The pavilion’s rectangular shape is achieved by juxtaposing two perfectly square structures. Like a puzzle, the plan composition of spaces is strongly geometric, using double symmetries and with figures fitted together. Each piece presents more than three different apertures, optimizing daylight, views, and uses in multiple directions. The connections try to enable the building to be used fluidly and flexibly, with a balance between opaque and transparent parts, walls and doors, allowing users to experience the space like a single entity.
