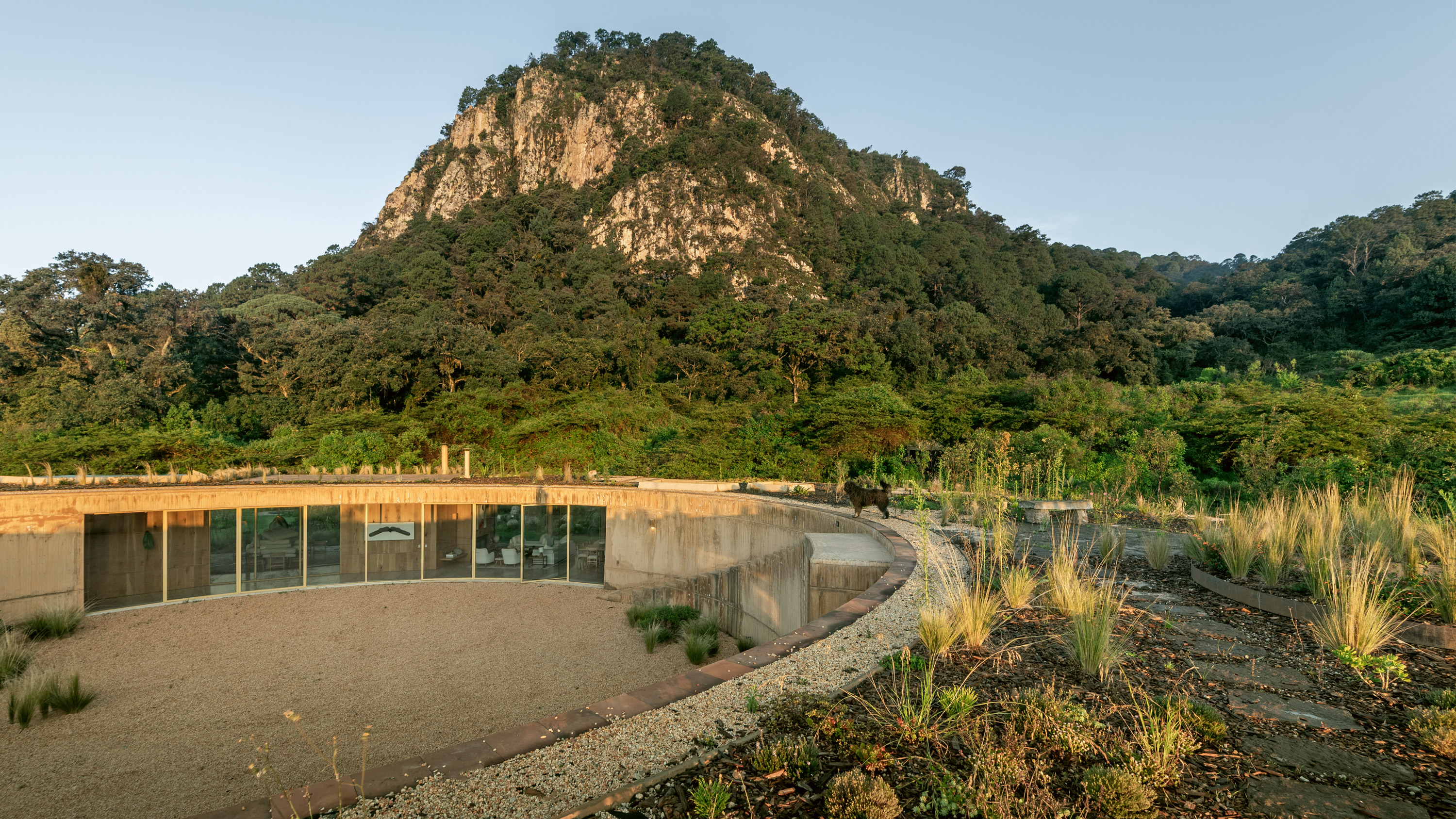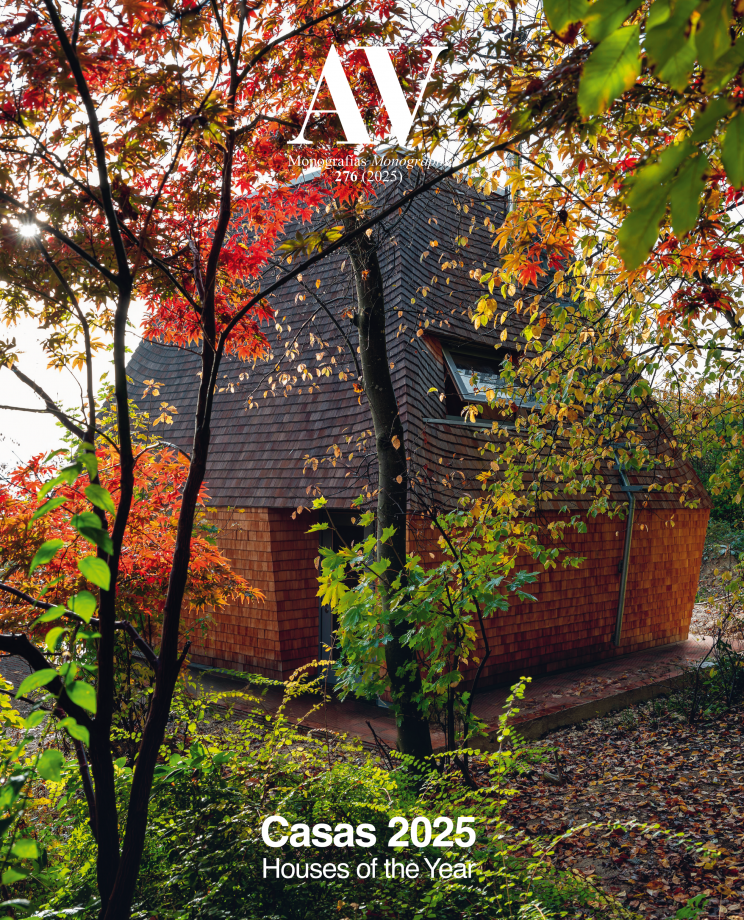Casa 720º, Valle de Bravo (México)
Fernanda Canales- Type House Housing
- Material Earth Concrete
- Date 2025
- City Valle de Bravo
- Country Mexico
- Photograph Camila Cossío
This house is many houses in one: one looks towards a circular interior patio, the other opens up to different views along the outer perimeter; one is at ground level, and the other is a green roof, 360º+360º. An extroverted house during the day, looking out towards a mountain and a volcano, and a completely introverted house at night.
The house is totally self-sufficient: it collects rainwater, produces its own electricity by means of solar panels, and is built with local stone mixed with concrete (using a manual mixer), and wood from the region. It has cross ventilation in each space and raised floors in the bedrooms (which use the rainwater heated with the solar panels).
Located in a valley three hours from Mexico City, Casa 720º tackles two apparently contradictory conditions: isolation and openness. Firstly, it is a shelter that protects from extreme weather – with huge temperature variations within the same day and a six-month rainy season; and secondly, it opens up to the surrounding landscape. Its walls function as membranes through two tempered areas (forest and prairie), two seasons (dry and rainy), and three space conditions (center, inside, and outside)...[+]
Arquitecta Architect
Fernanda Canales
Colaboradores Collaborators
Aarón Jassiel, Alberto García Valladares, Ángela Vizcarra (equipo team); Camilla Pallares (decoración interior
interior decoration)
Consultores Consultants
Gerson Huerta – Grupo Sai (estructuras structural engineering); Carlos Medina – Grupo MEB (instalaciones sanitarias y eléctricas sanitary & electrical installations); Oscar Nieto (carpintería carpentry); Lucas Salas (iluminación lighting)
Contratista Contractor
Felipe Nieto
Superficie Floor area
1.115 m²
Fotos Photos
Camila Cossio; Rafael Gamo; Edmund Sumner






