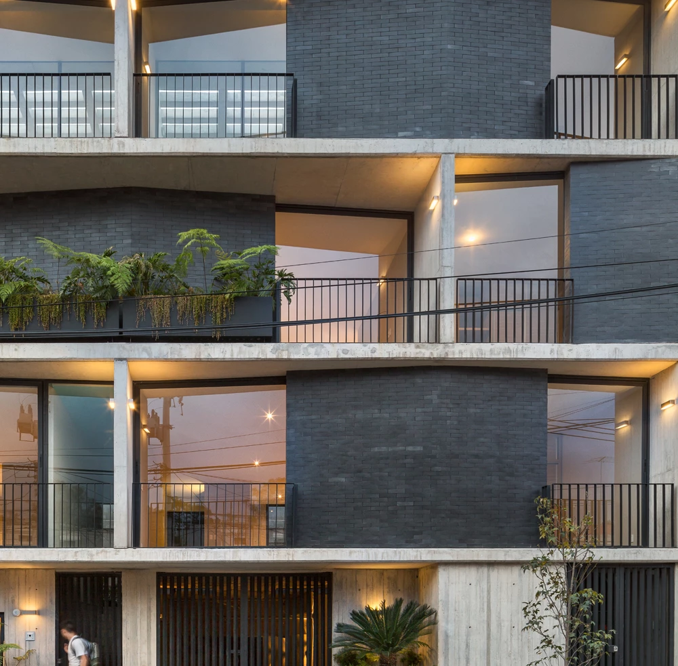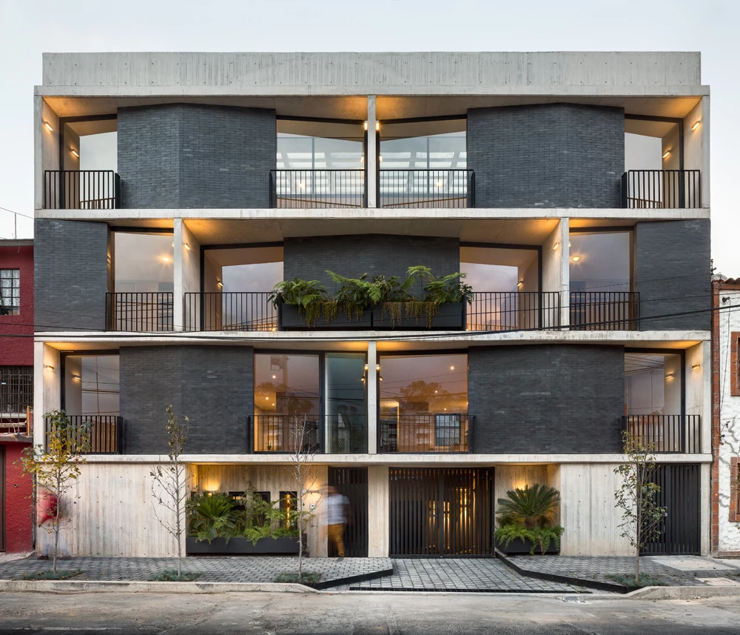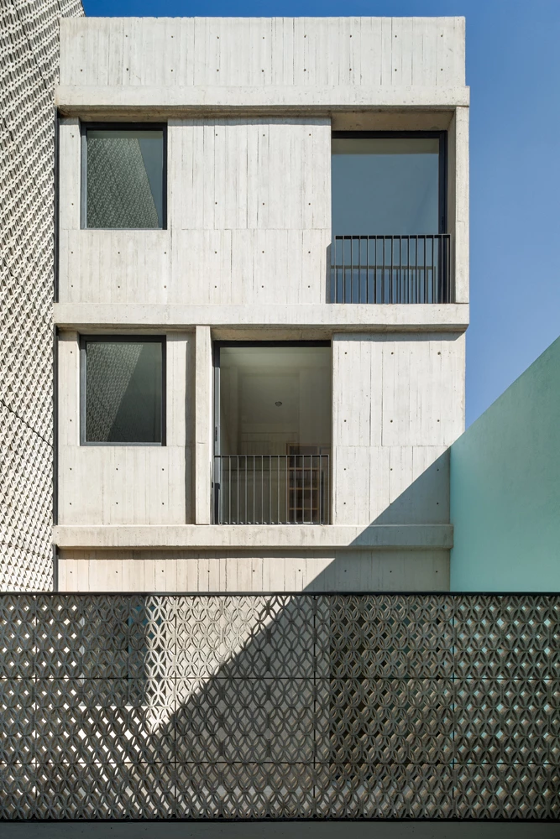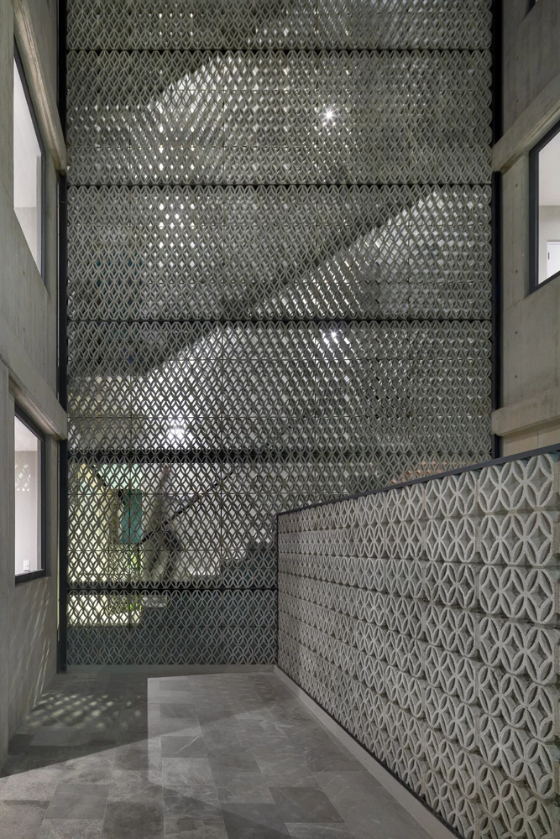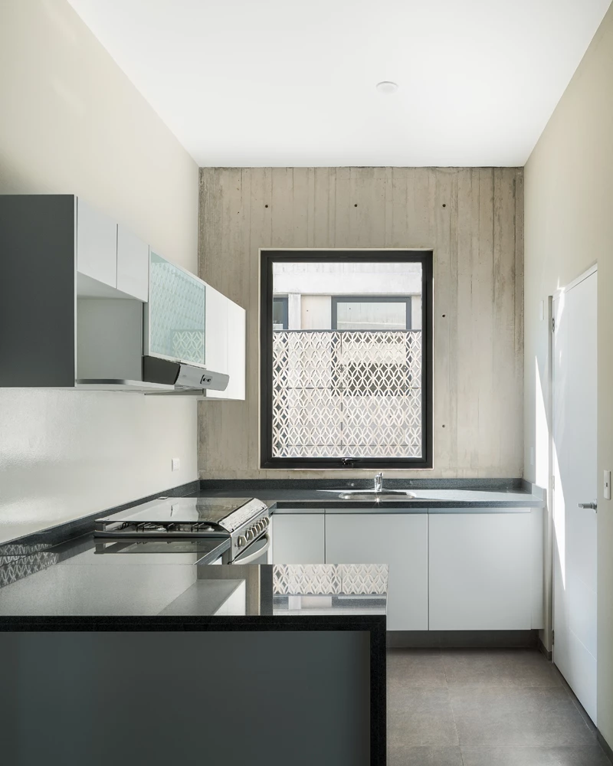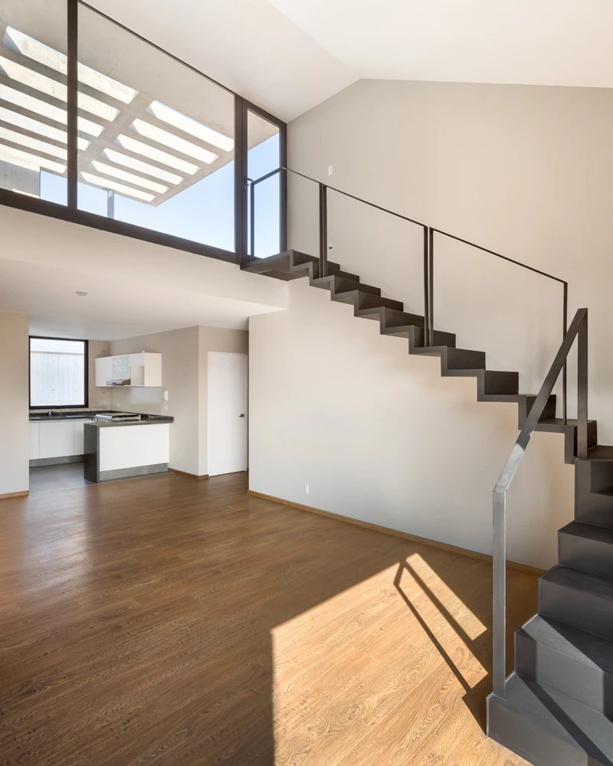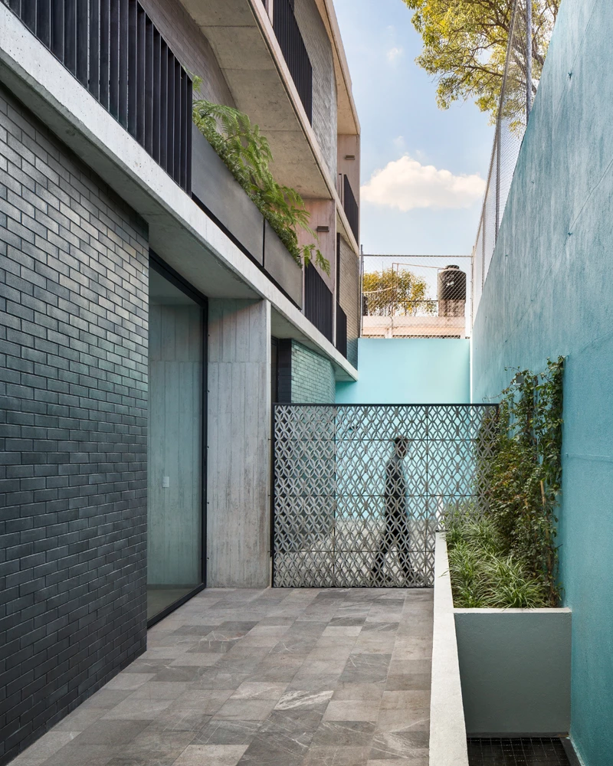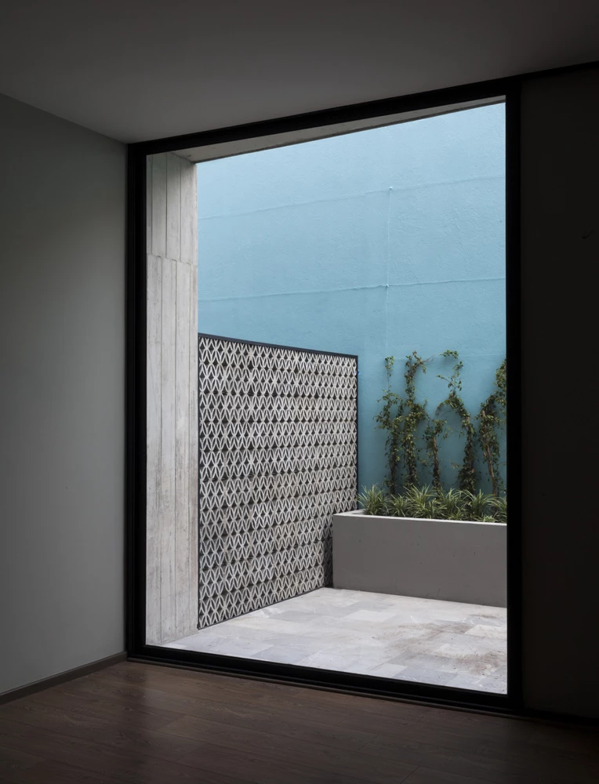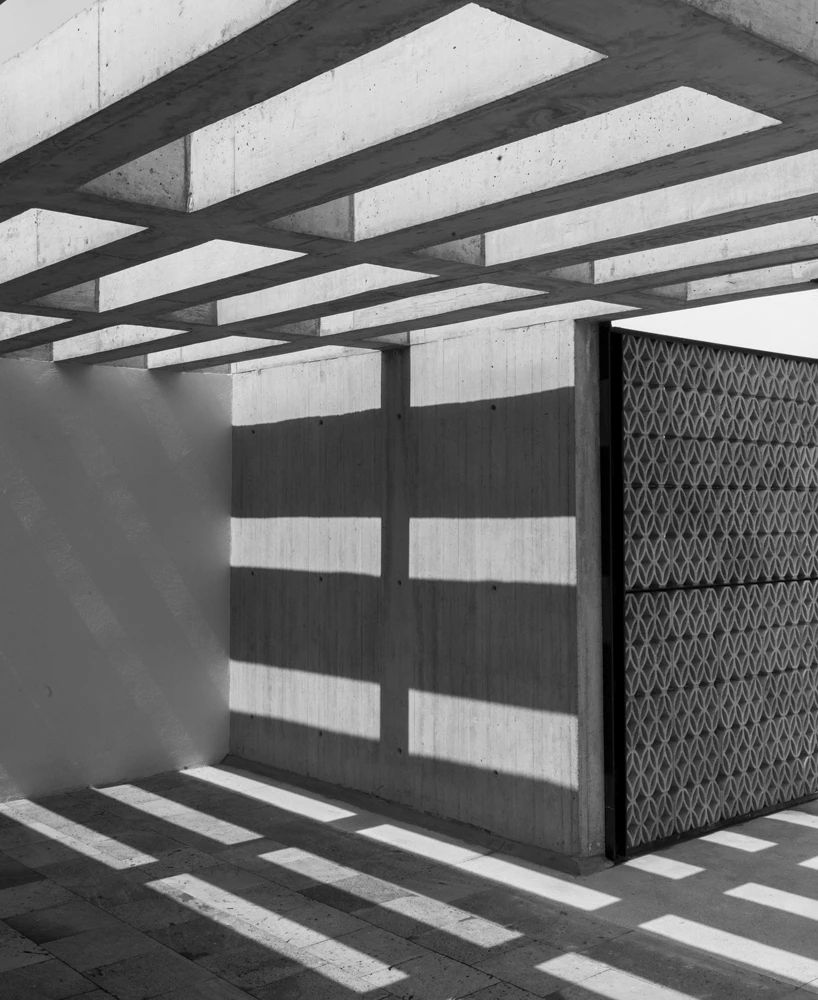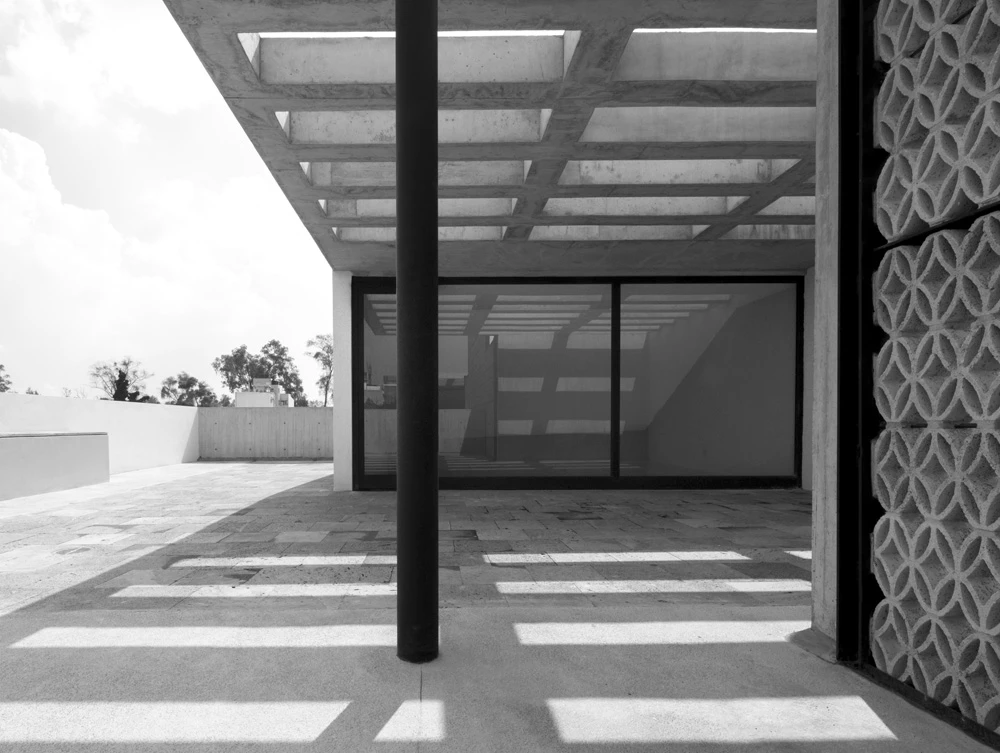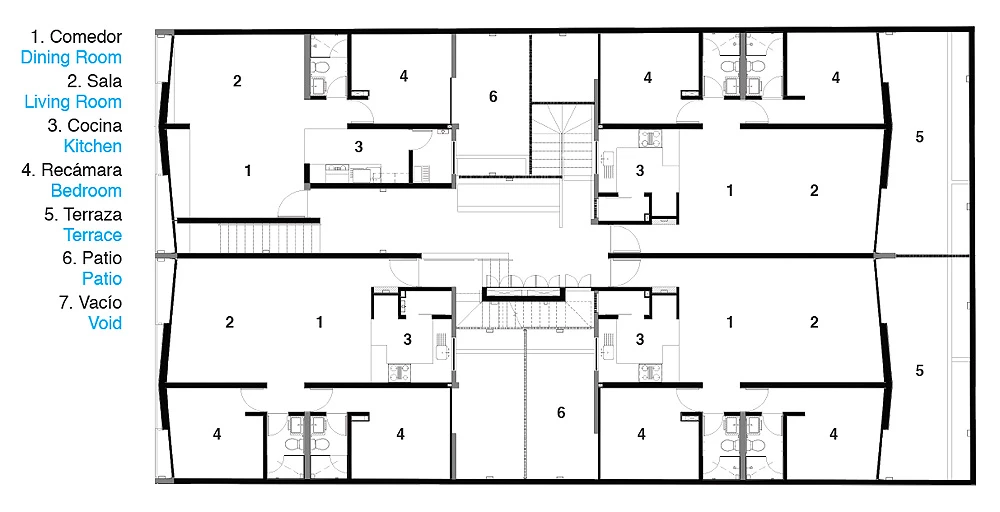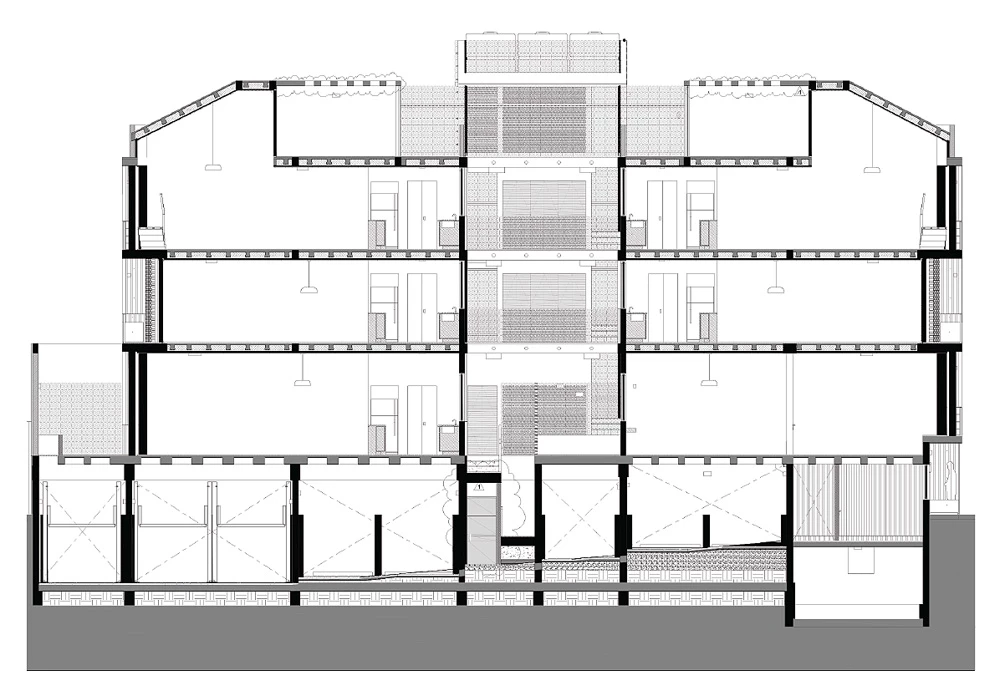Fernanda Canales, Portales housing development in Mexico City
Fernanda Canales- Type Housing
- City Mexico City
- Country Mexico
This apartment block rises on a 400-square-meter plot in a central neighborhood of the southern part of Mexico City. The design of the Mexican architect Fernanda Canales starts from the idea of ensuring privacy for residents while optimizing views with large windows and terraces. Three floors contain twelve units, with sizes varying between 70 and 90 square meters, while a parking garaje, storage rooms, and service areas occupy a half-basement level. The roof terrace harbors four terraces, each belonging to one of the uppermost duplexes. All the apartments open out to intermediate patios that ensure cross ventilation and natural light, and are connected by a staircase with concrete lattices. Fernanda Canales Rafael Gamo Sandra Pereznieto
