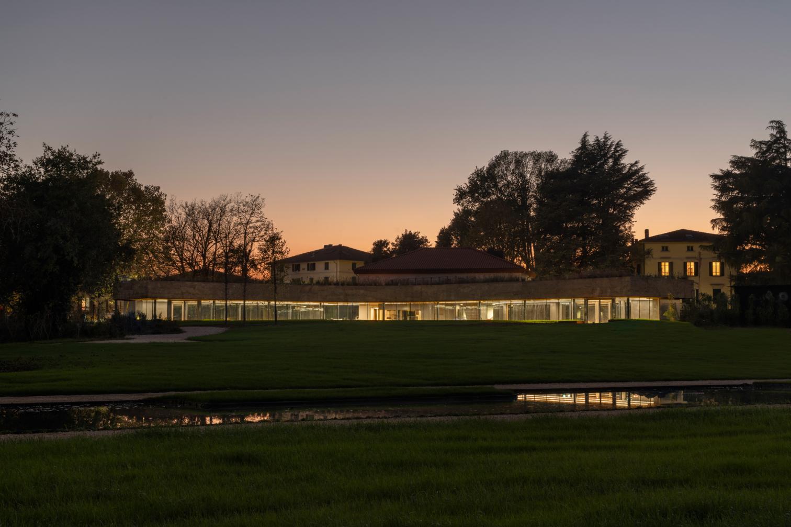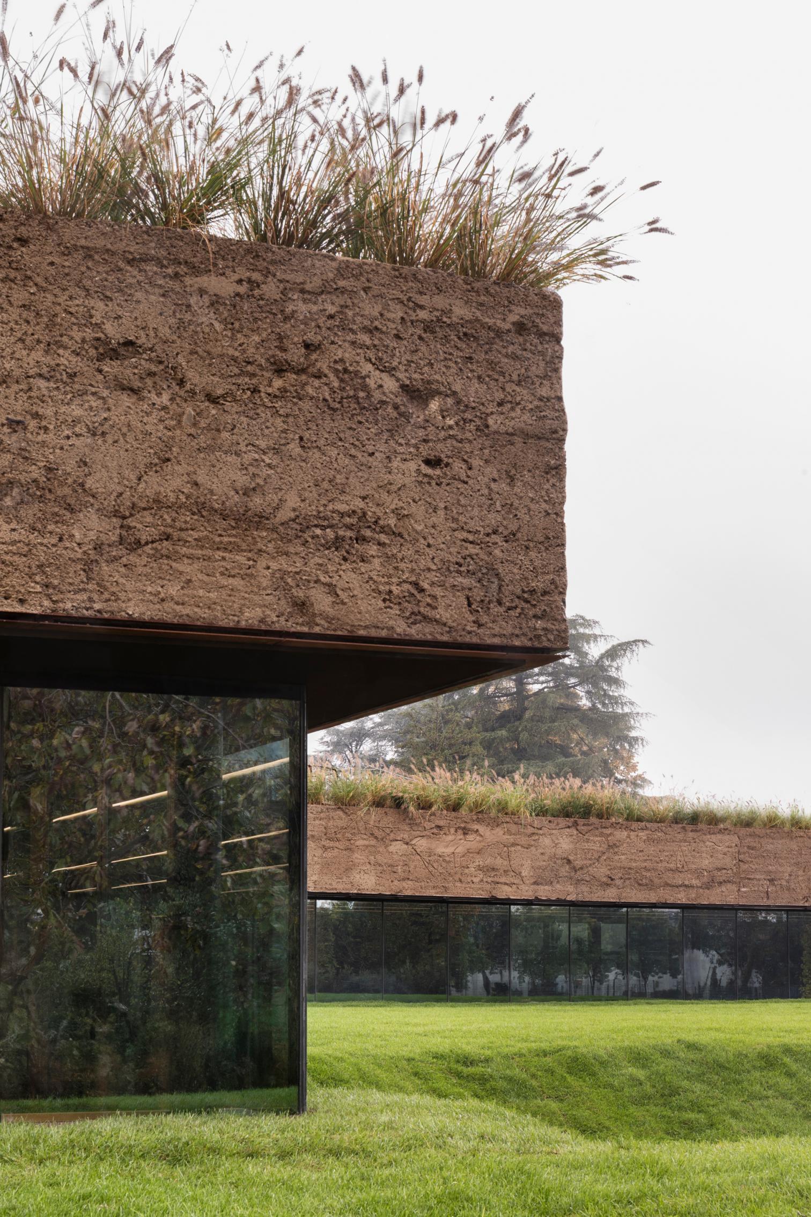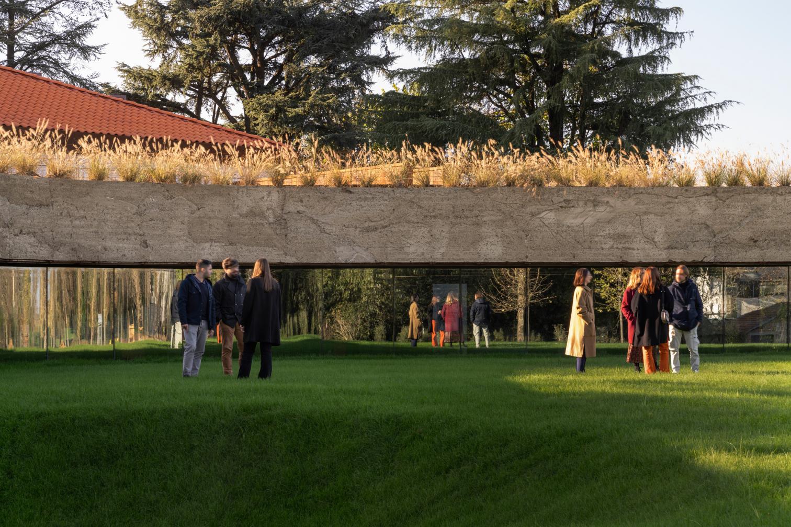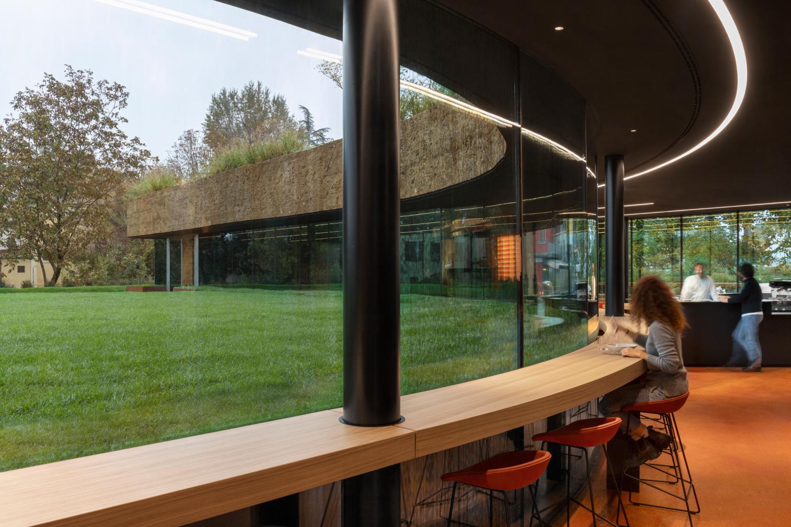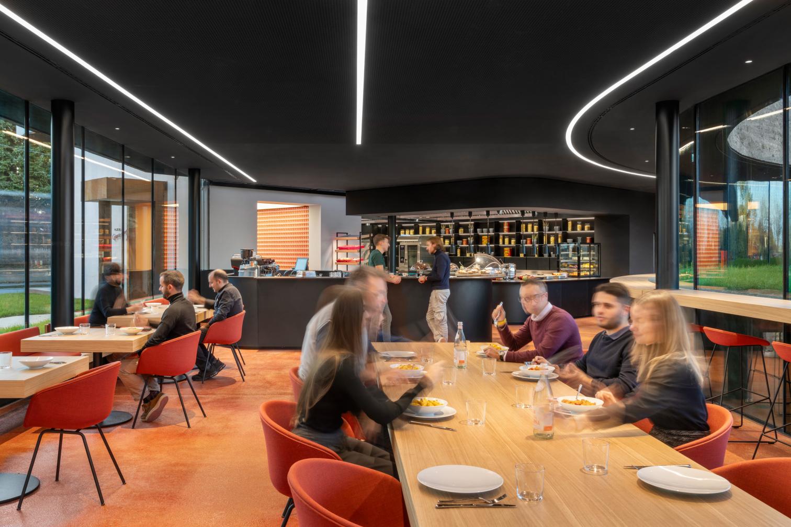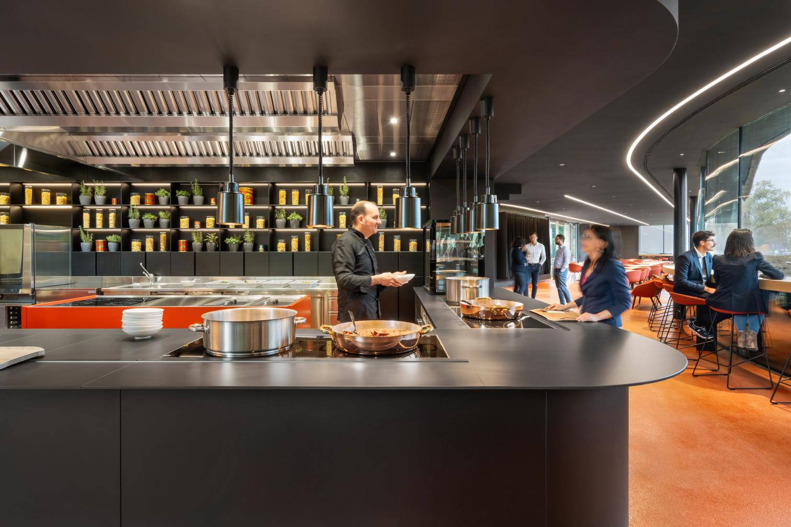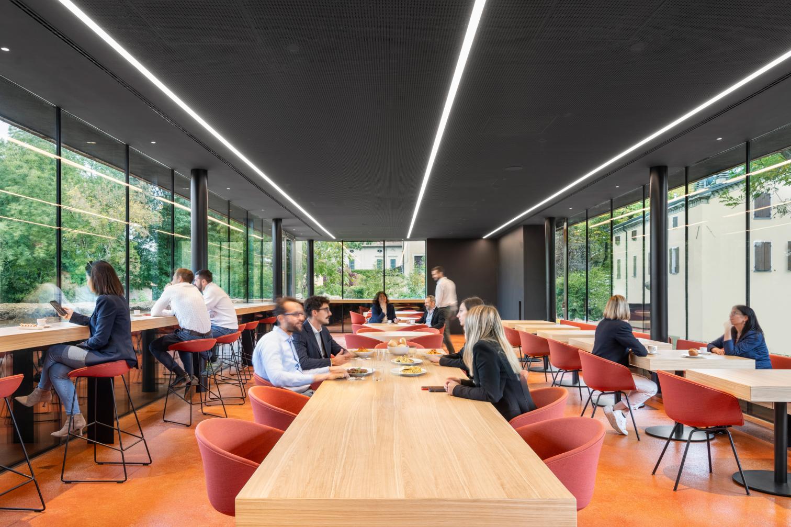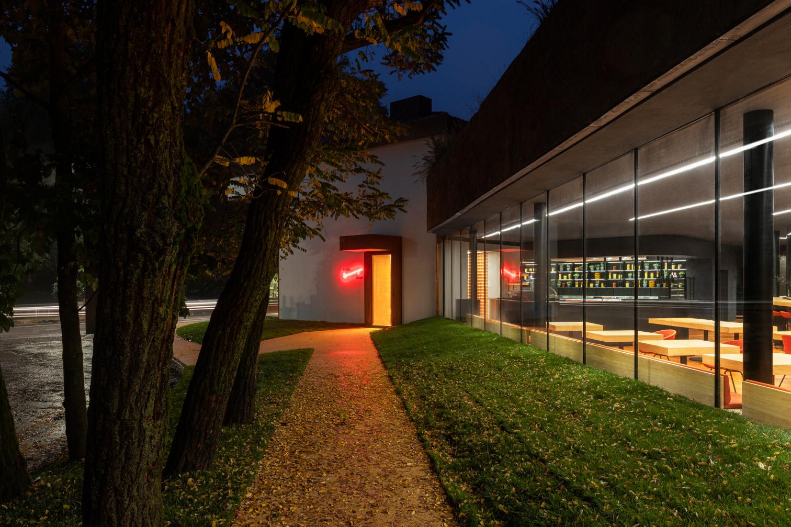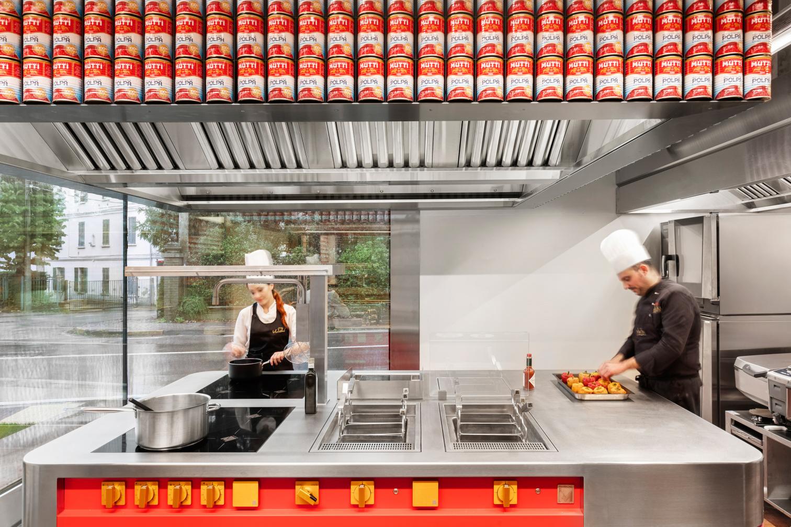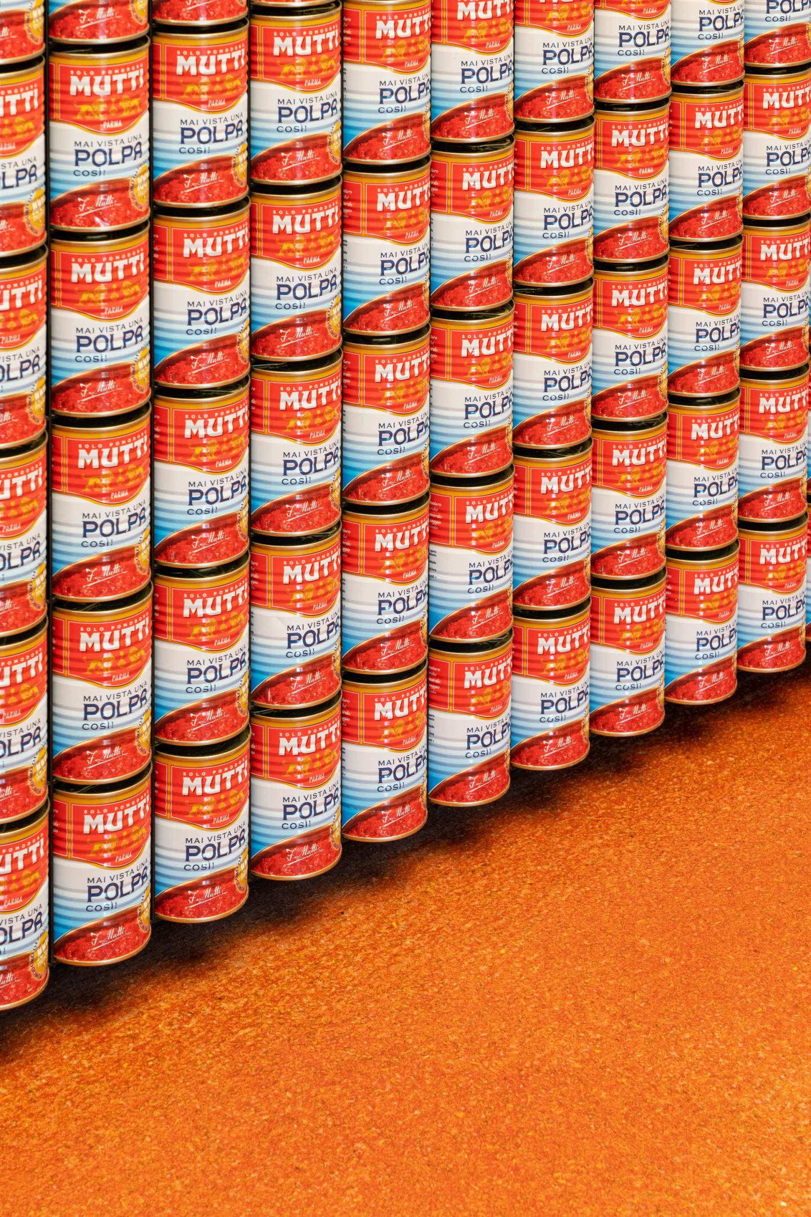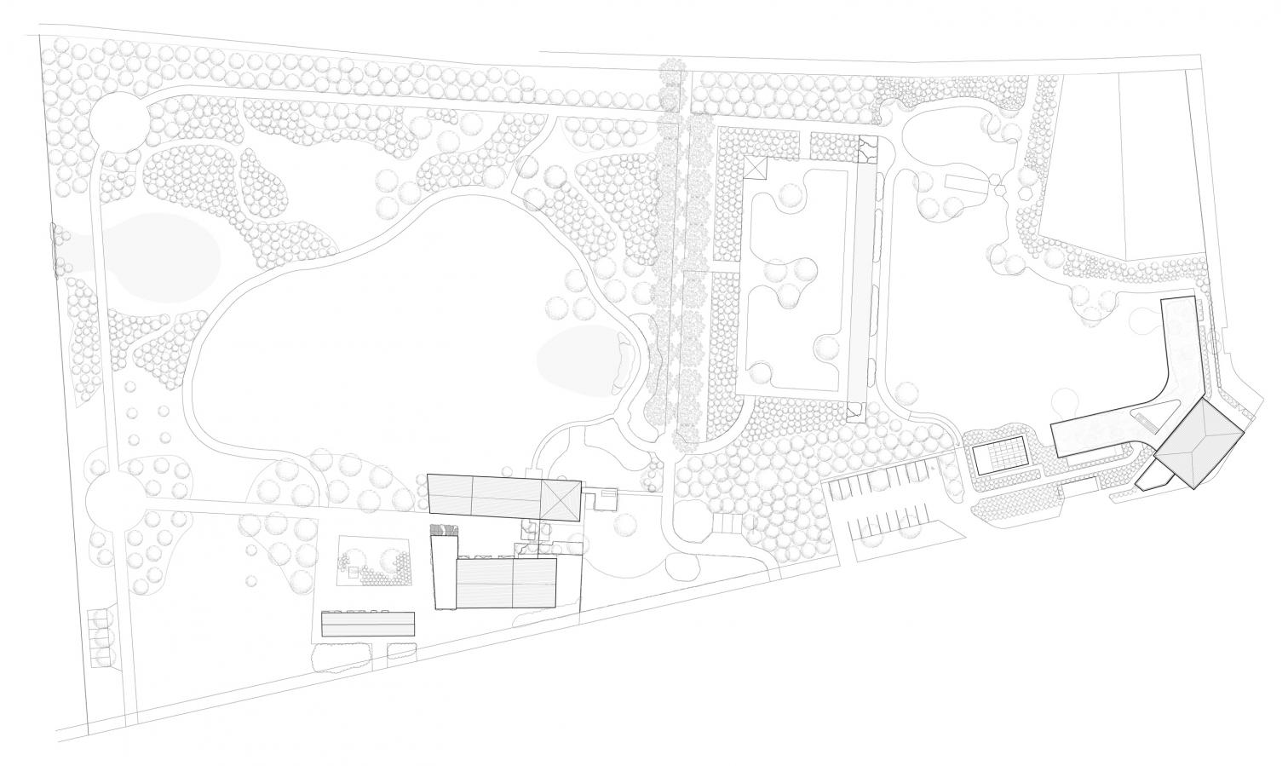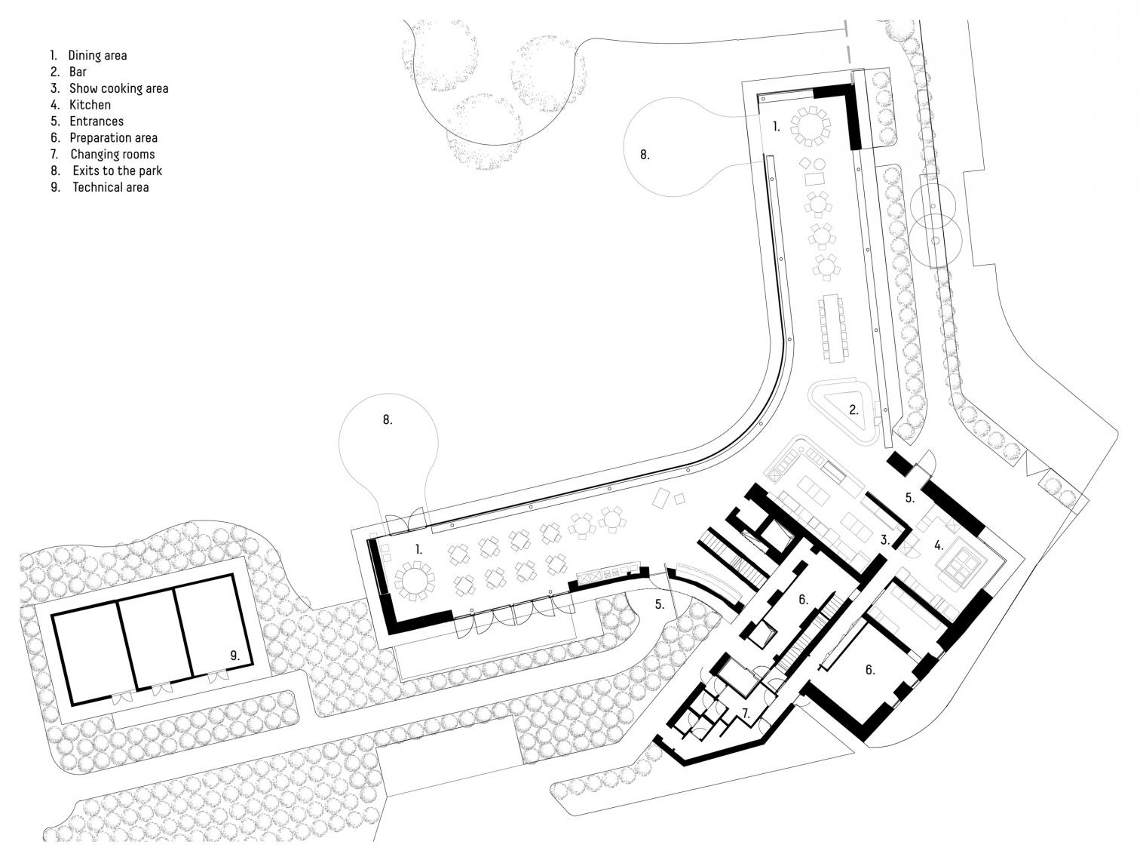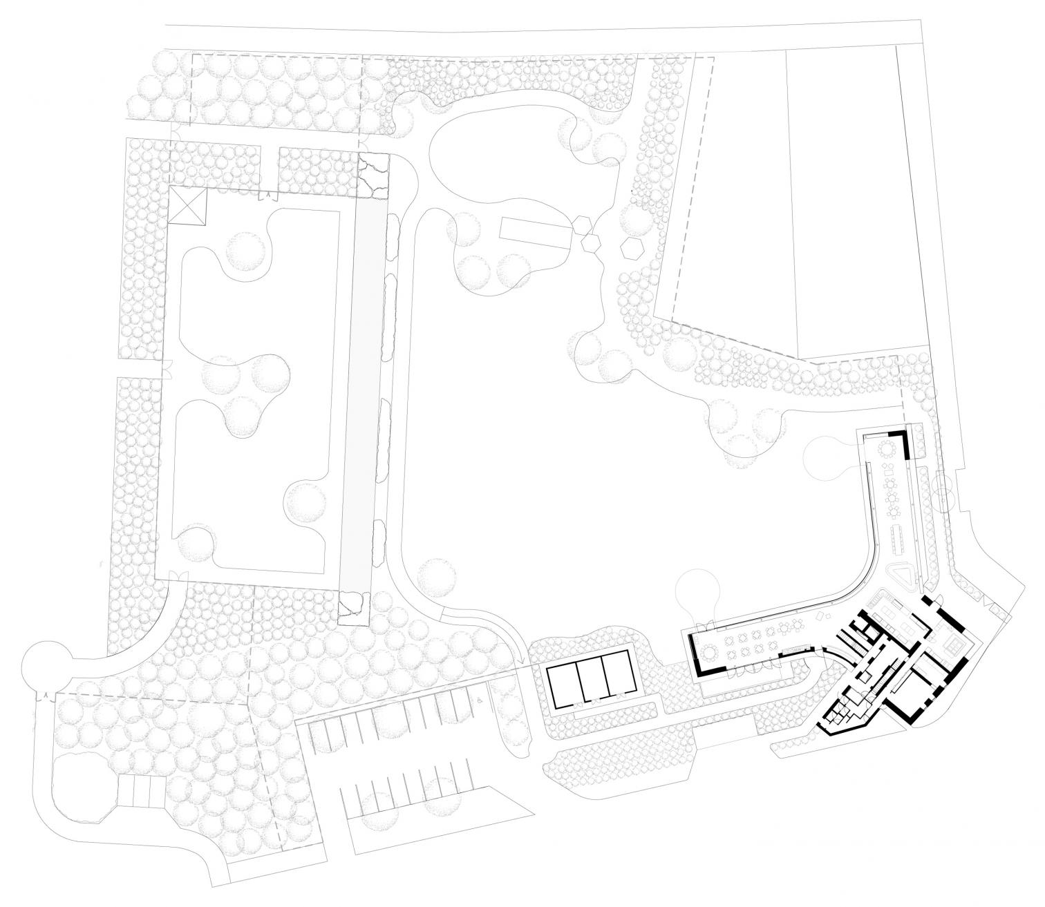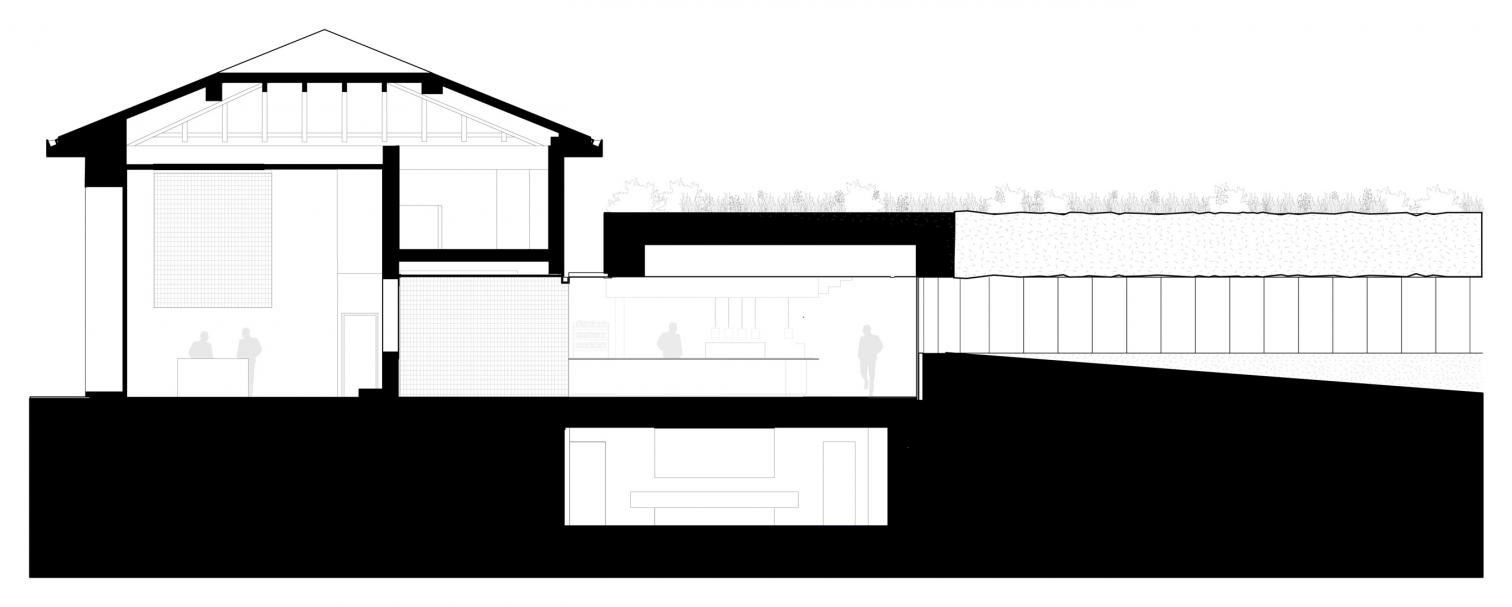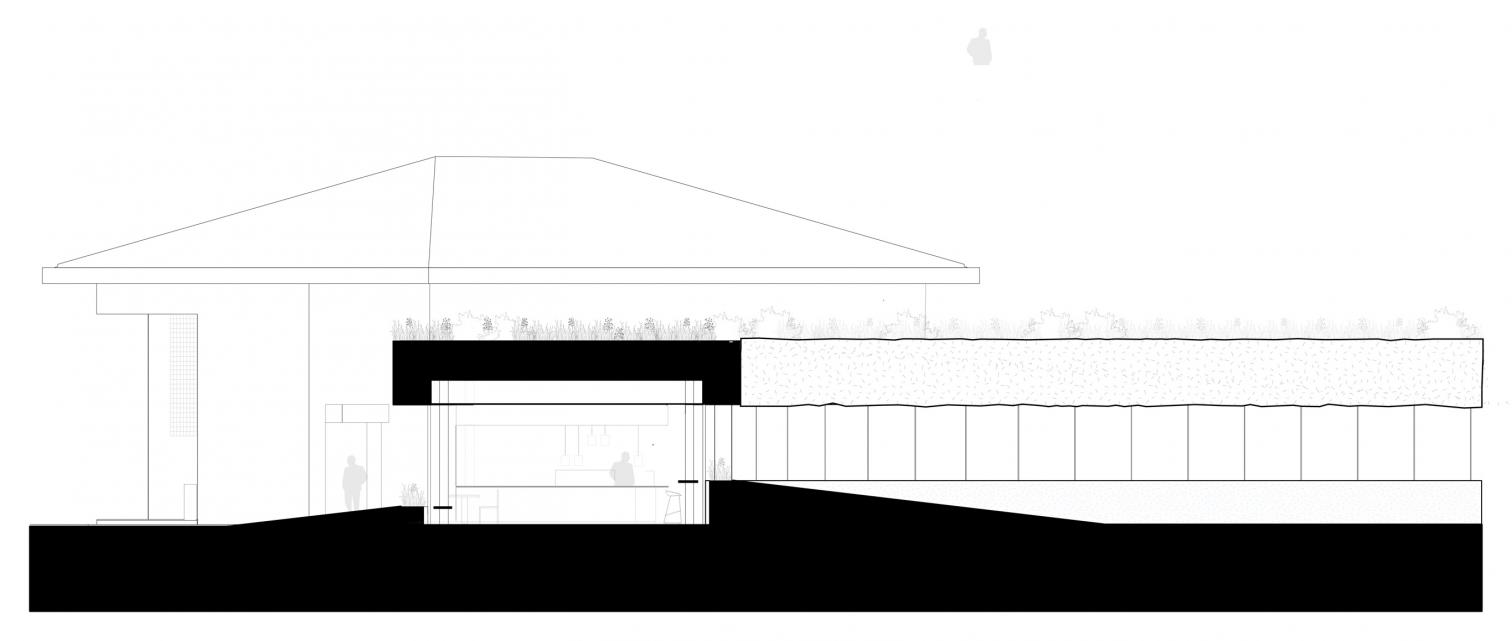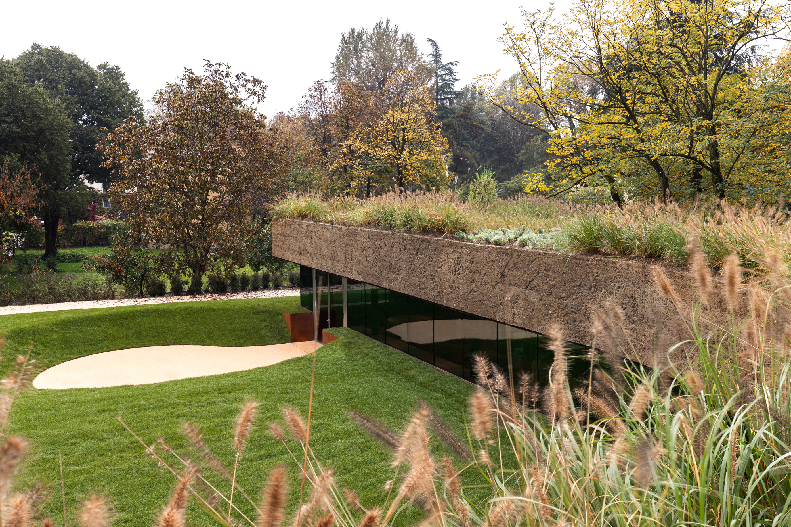Mutti canteen and restaurant in Montechiarugolo (Parma)
Carlo Ratti- Type Restaurant
- Material Rammed earth
- Date 2024
- City Montechiarugolo (Parma)
- Country Italy
- Photograph DSL Studio
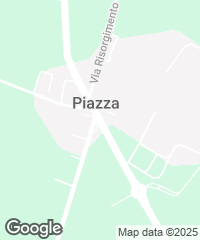
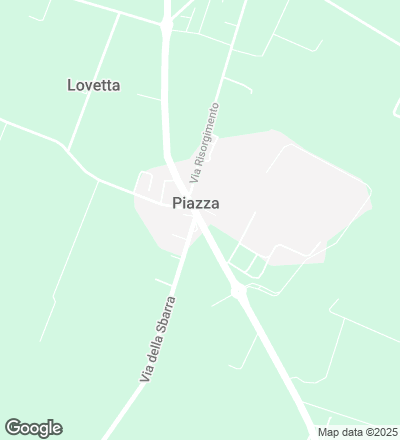
CRA-Carlo Ratti Associati was commissioned to design Quisimangia (Here we eat), a dining hall for employees of Mutti, a leading firm for tomato-based products. The location is Montechiarugolo, in the province of Parma, and the premises stand out for the way they blend into the landscape. The staff canteen, which at night is a restaurant for external diners, was created by excavating a section of the site’s terrain, which resulted in a partly sunken space that uses the earth dug out to form a green roof five meters high. This architectural gesture aimed not only to visually integrate the building with its environs, but also to provide a gastronomic experience immersed in nature. The curved seats of the bar are aligned with the fully glazed facade of the dining hall. An old tavern became the current kitchen.
Important here is the use of recycled materials, such as the reddish floor made of tomato skins, in line with sustainability principles that CRA made inherent to the project. This floor was prepared with more than 3 tons of tomato residues generated by the company’s production.
The fusion of natural and artificial recurs in the work of Carlo Ratti (curator of the 2025 Venice Architecture Biennale), who stretches the boundaries of architecture by using novel materials, as shown by his previously experiments with materials based on rice, mushrooms, coffee dregs, algae, and recycled plastics. This project reflects CRA’s bid for circularity, sustainability, and innovation in contemporary architecture.
This restaurant constitutes continued collaboration between Carlo Ratti and Mutti. The factory is now being renovated by CRA, while the house for Francesco Mutti has been completed.

