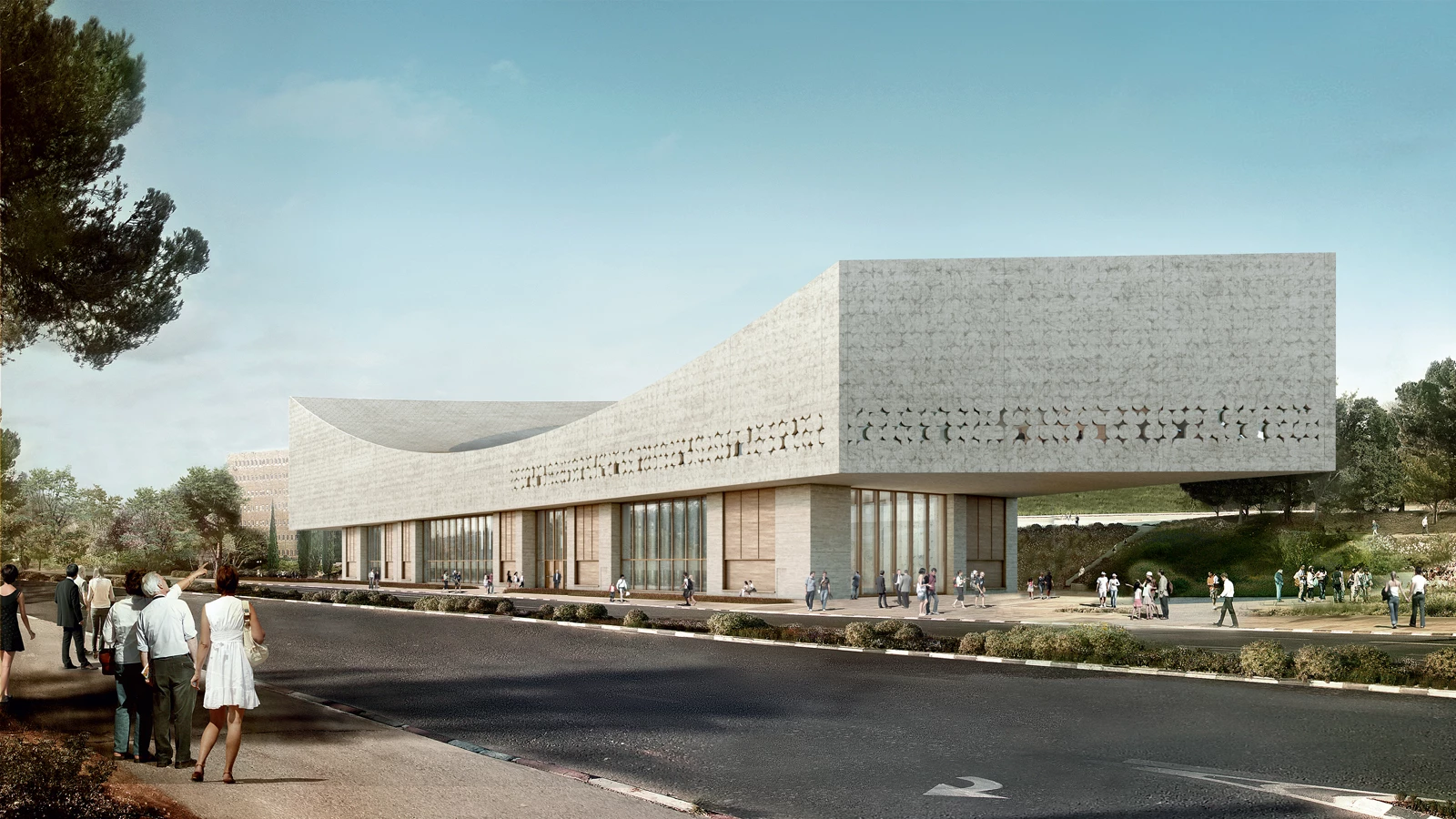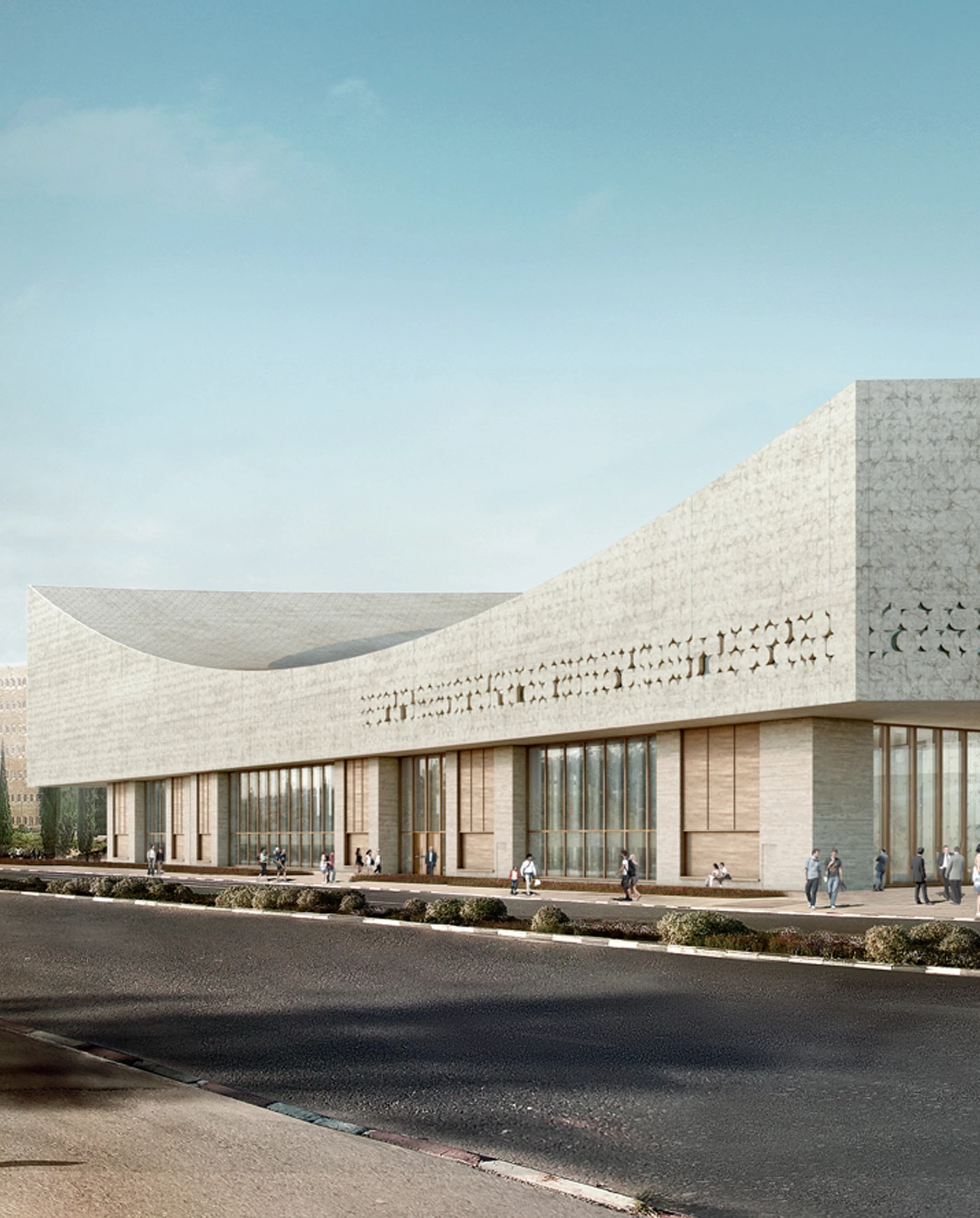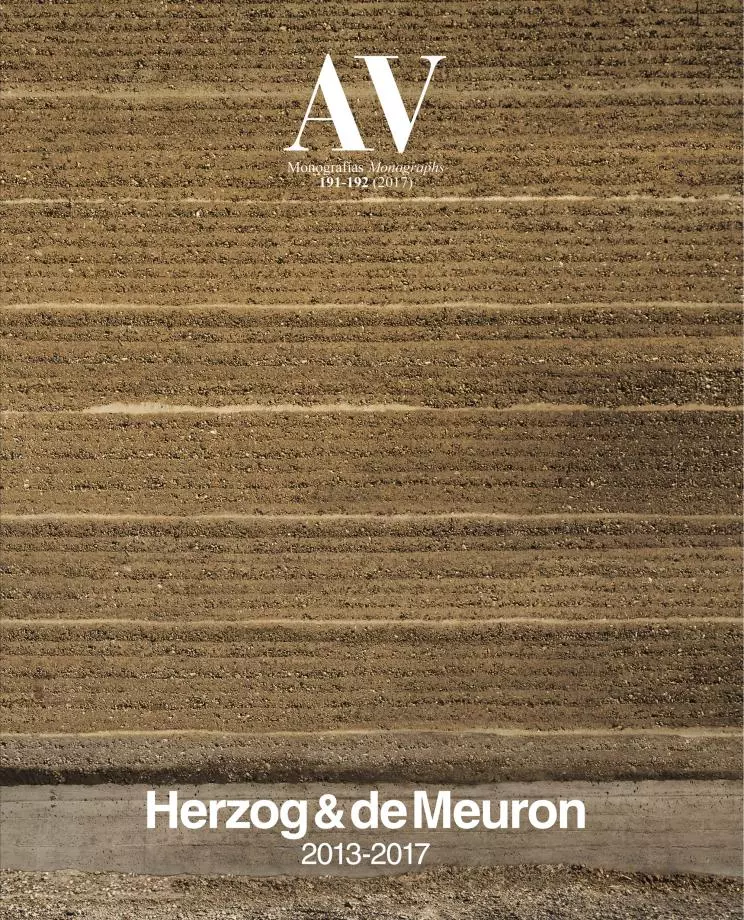National Library of Israel, Jerusalem (in project)
Herzog & de Meuron- Type Culture / Leisure Library
- Date 2013
- City Jerusalem
- Country Israel
The shift from print to digital calls for a rethinking of the library both as an institution and a building typology. To sustain their relevance in the information age, contemporary libraries must function for existing users by providing the operation and spatial quality of traditional library buildings while generating alternative spaces and uses to attract new audiences. The design for the National Library of Israel – commissioned in 2013 – juxtaposes the desire to react to the architectural traditions of this historically significant place with the ambition to make a building that is both appropriate for the contemporary time and specific to the immediate context.
Placed in a sloped, triangular plot between the heterogeneous construction of the new precinct of Jerusalem, the National Library is located between two of the city’s most prominent institutions – the Israel Museum and the Knesset.
Conceptually, the building is open and transparent but grounded in the traditions of great libraries and the city itself. As in the past, books remain at the center, forming a foundation and necessary balance against constant technological change. Books root the building to the ground and are visible to all in a central void. The void consists of offset circles and culminates in a large circular skylight. It passes through each of the levels and connects the reading-room, public spaces, and administrative areas to the collection below, where underground stacks contain the majority of the books and form the foundation of the building. Vitrine-like elements form the bottom two floors and display the library’s content and activities to the street. Above, a sculptural volume tops the building and reflects the massive quality of Jerusalem’s historical architecture. This volume is a singular carved stone shaped by its surroundings – its triangular plan reflects the shape of the site and its height adapts to the urban scale of the adjacent constructions. The elevated mass also provides shade, and its mineral construction adds thermal mass to insulate the interior spaces. Thermal mass and shade, combined with solar panels on the roof and a rock store in the ground (for naturally cool air) ensure that the building is sustainable. The form is strong but humble to its surroundings and the environment.
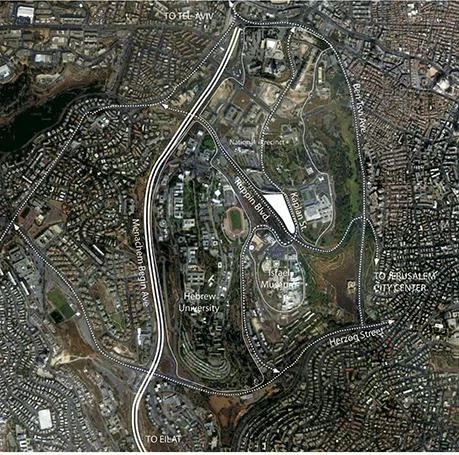
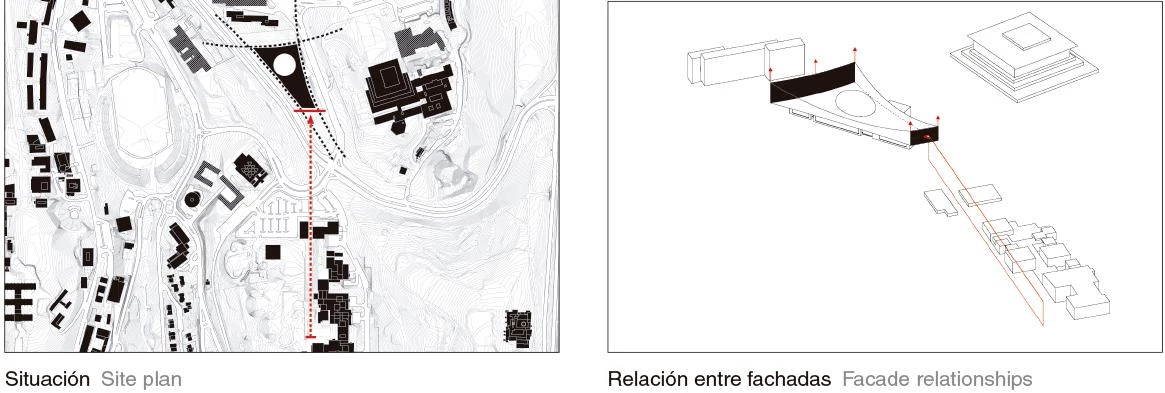
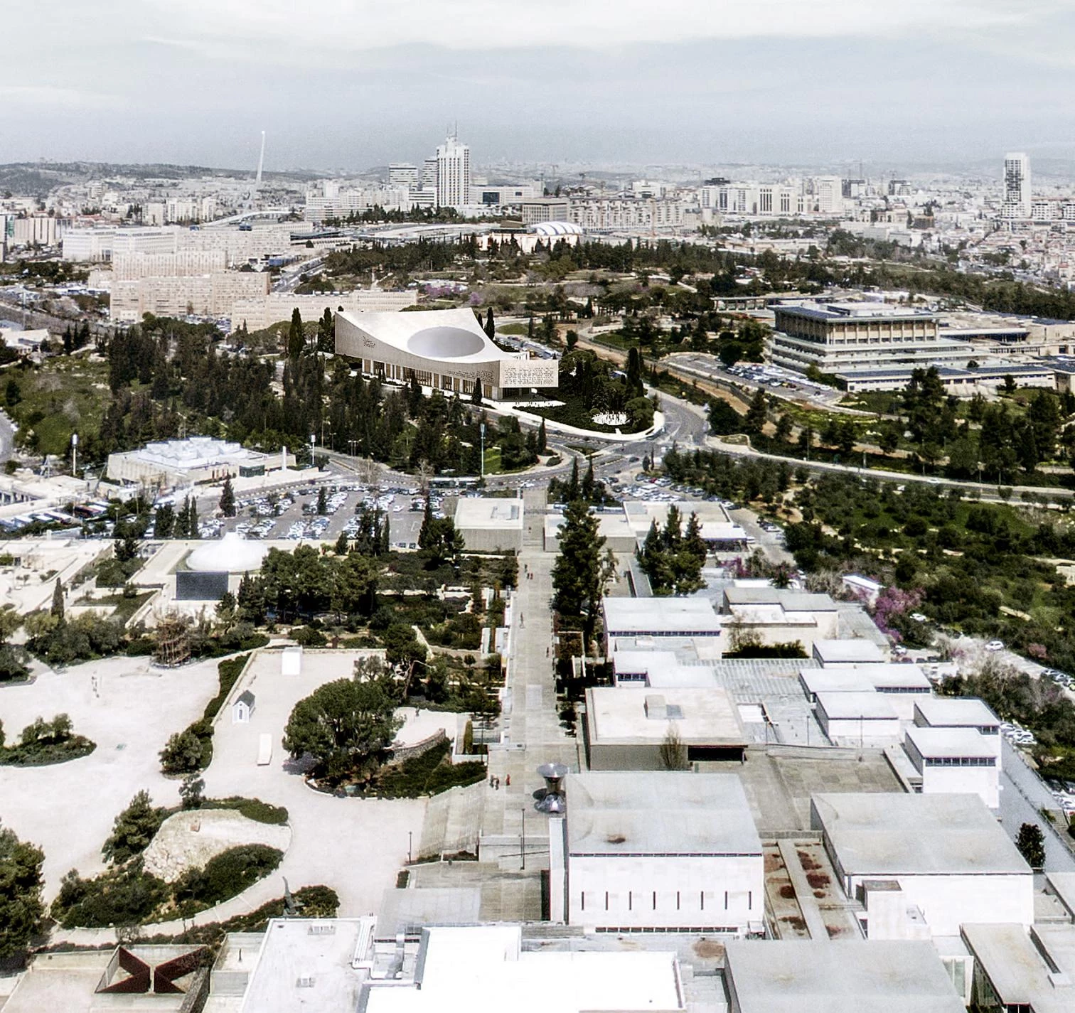

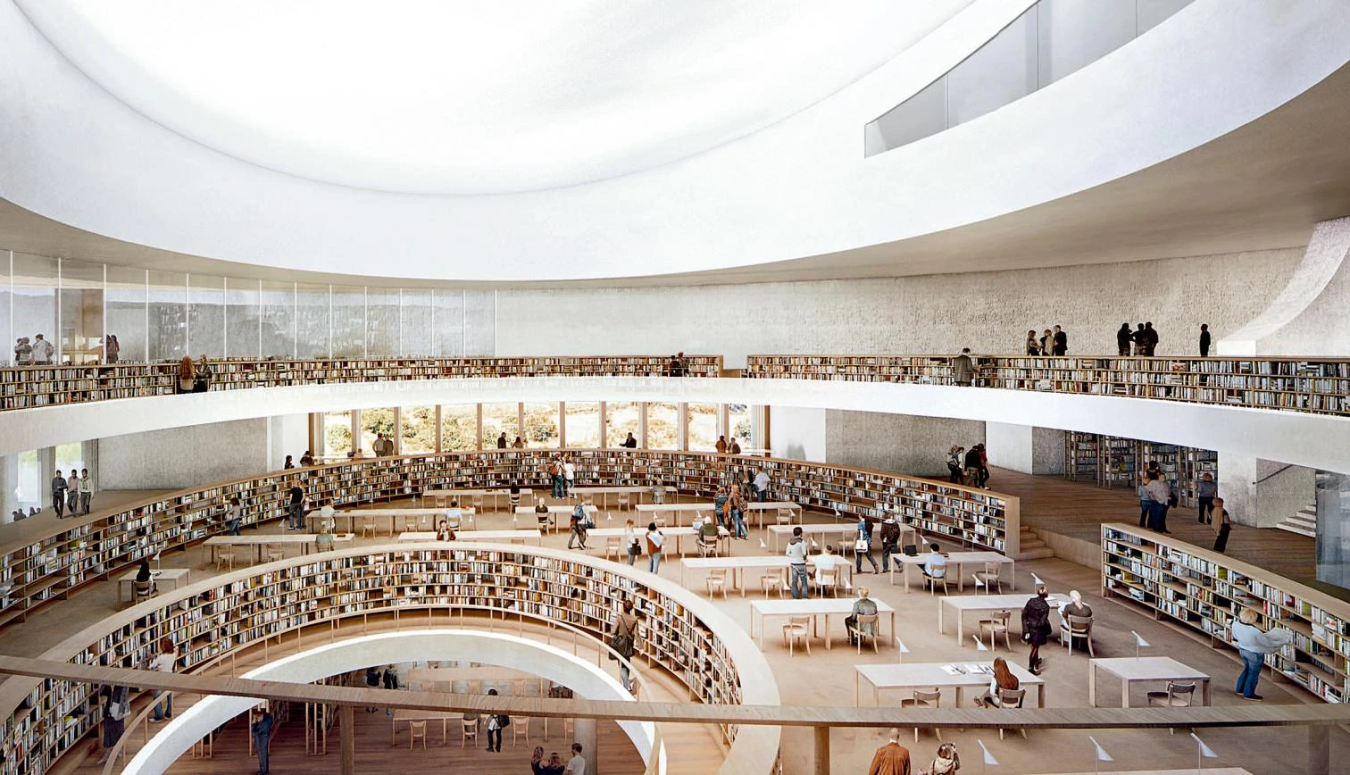
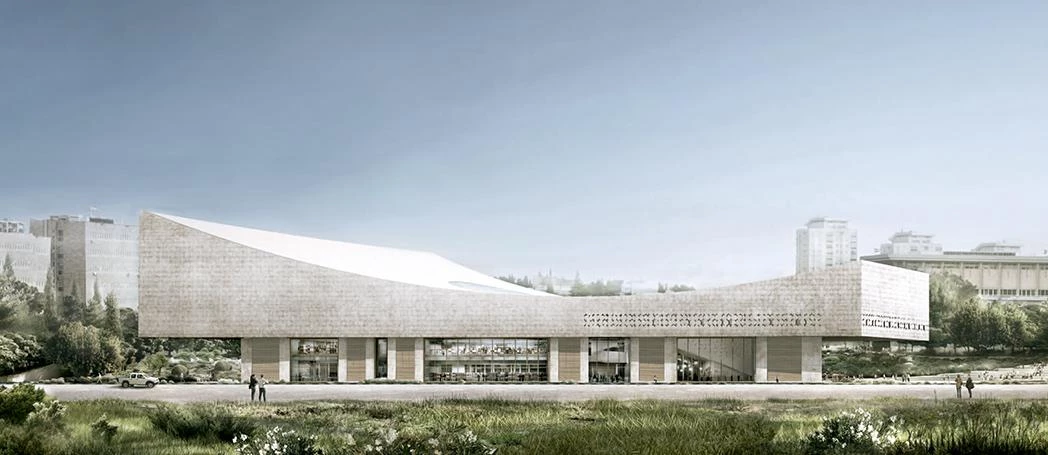
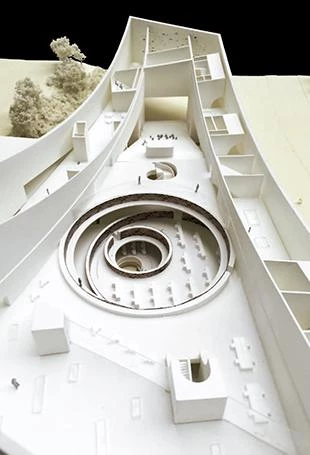
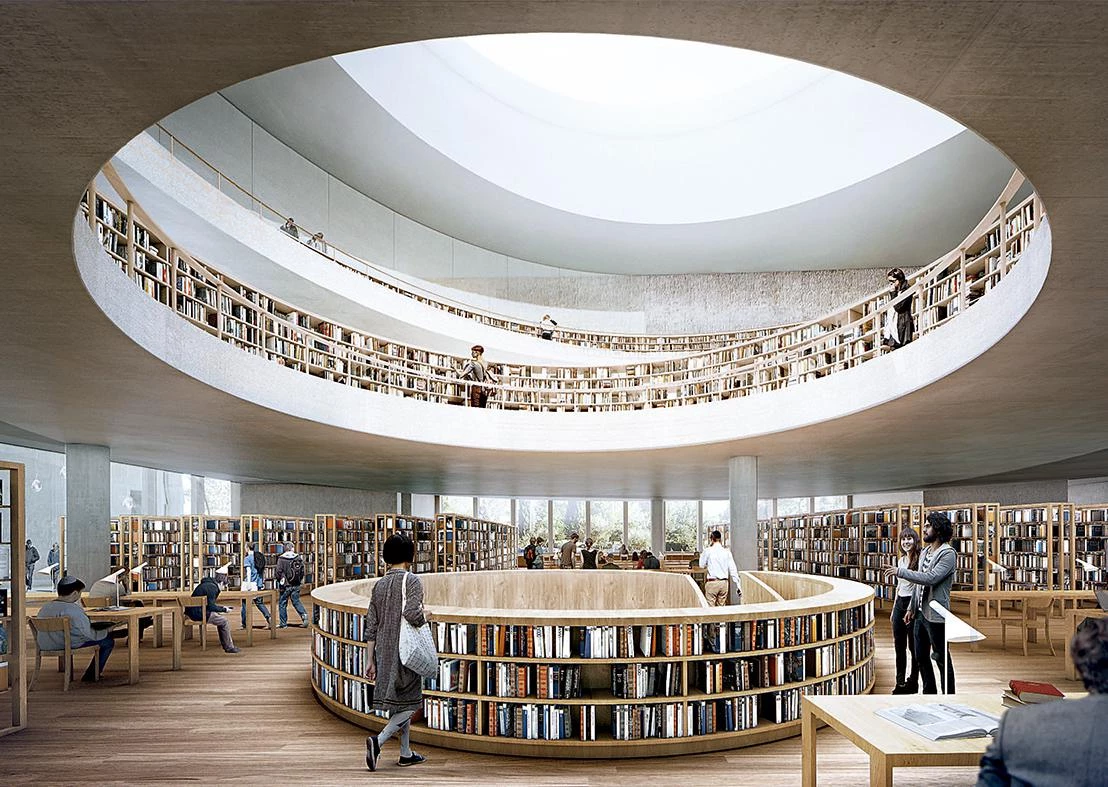
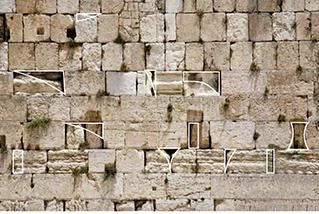
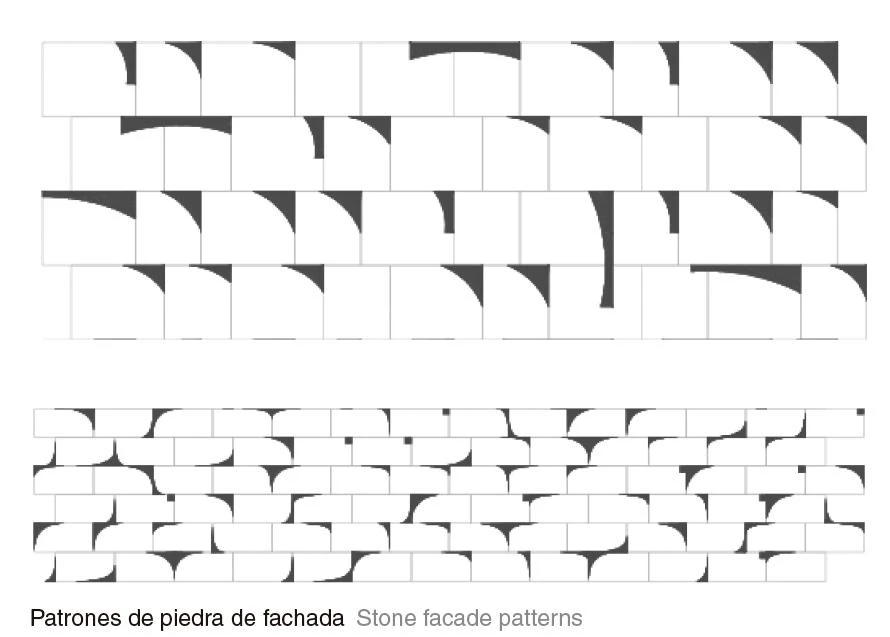
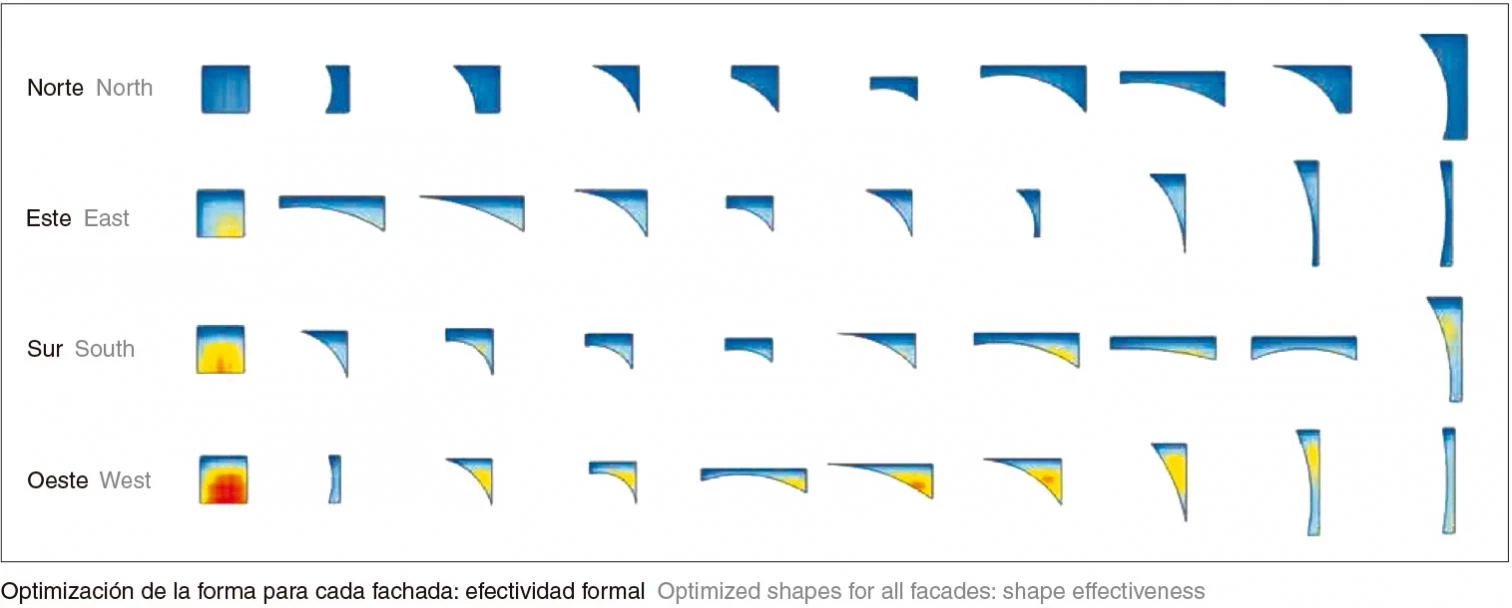
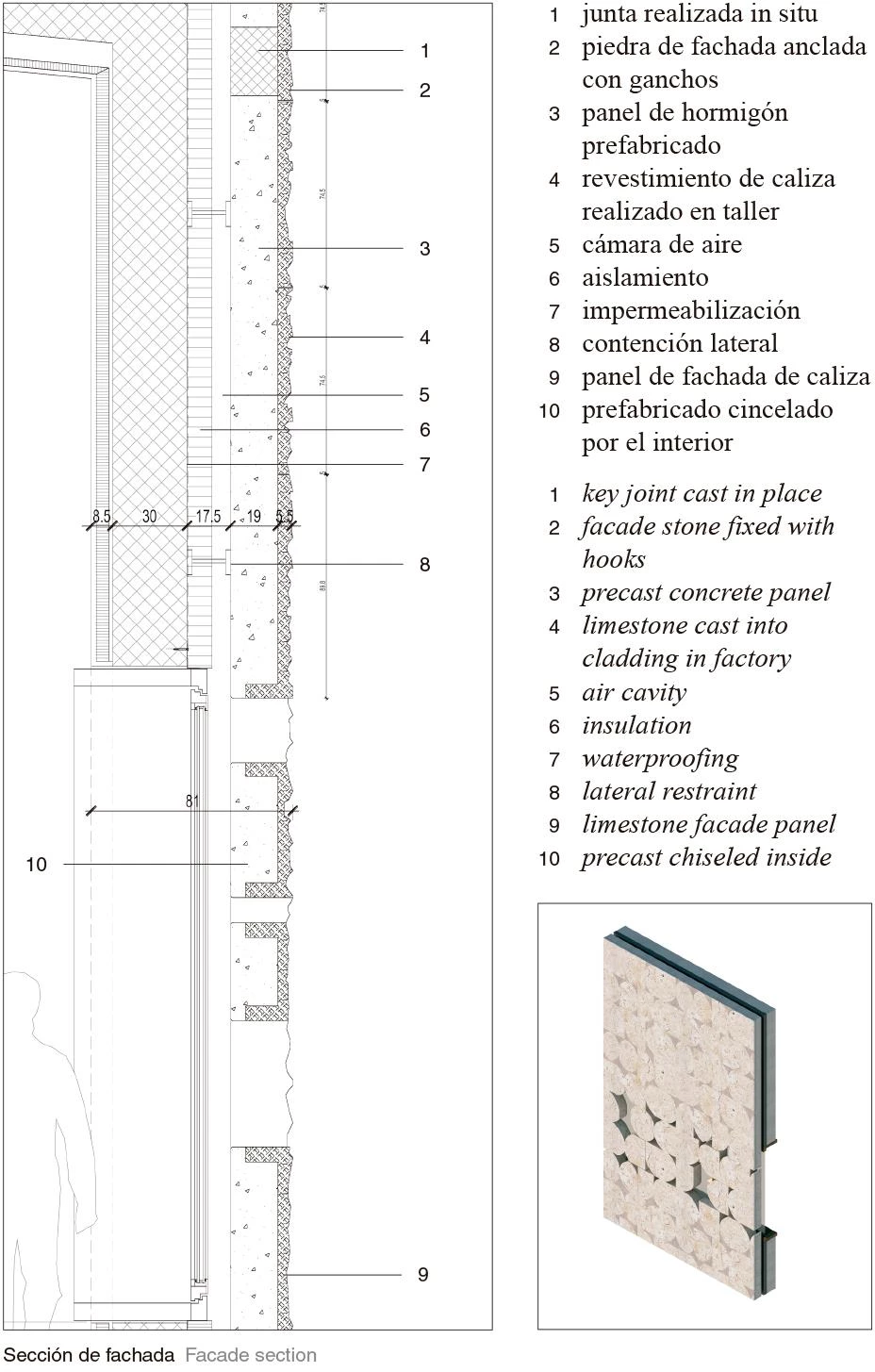
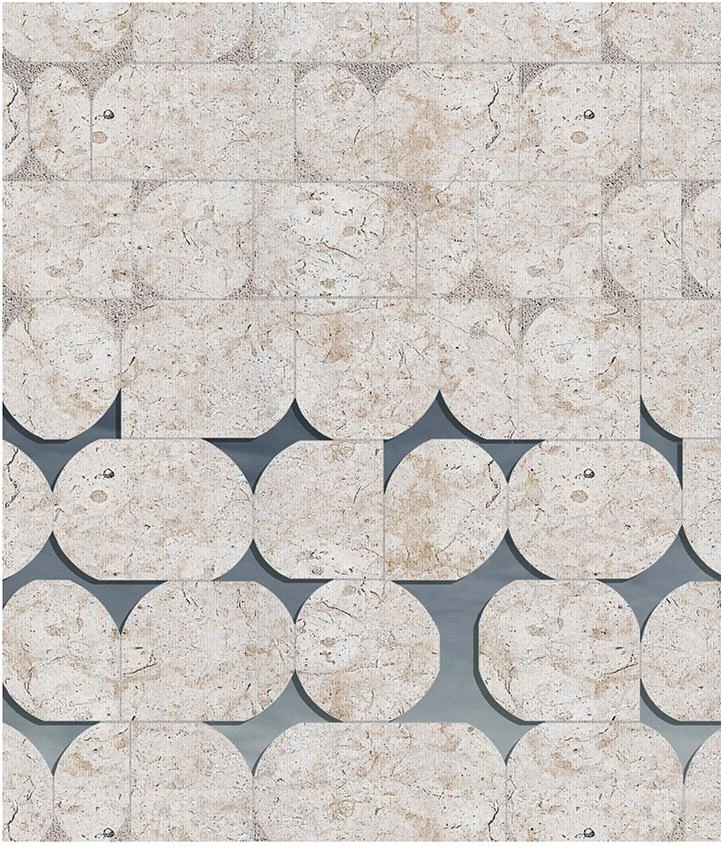
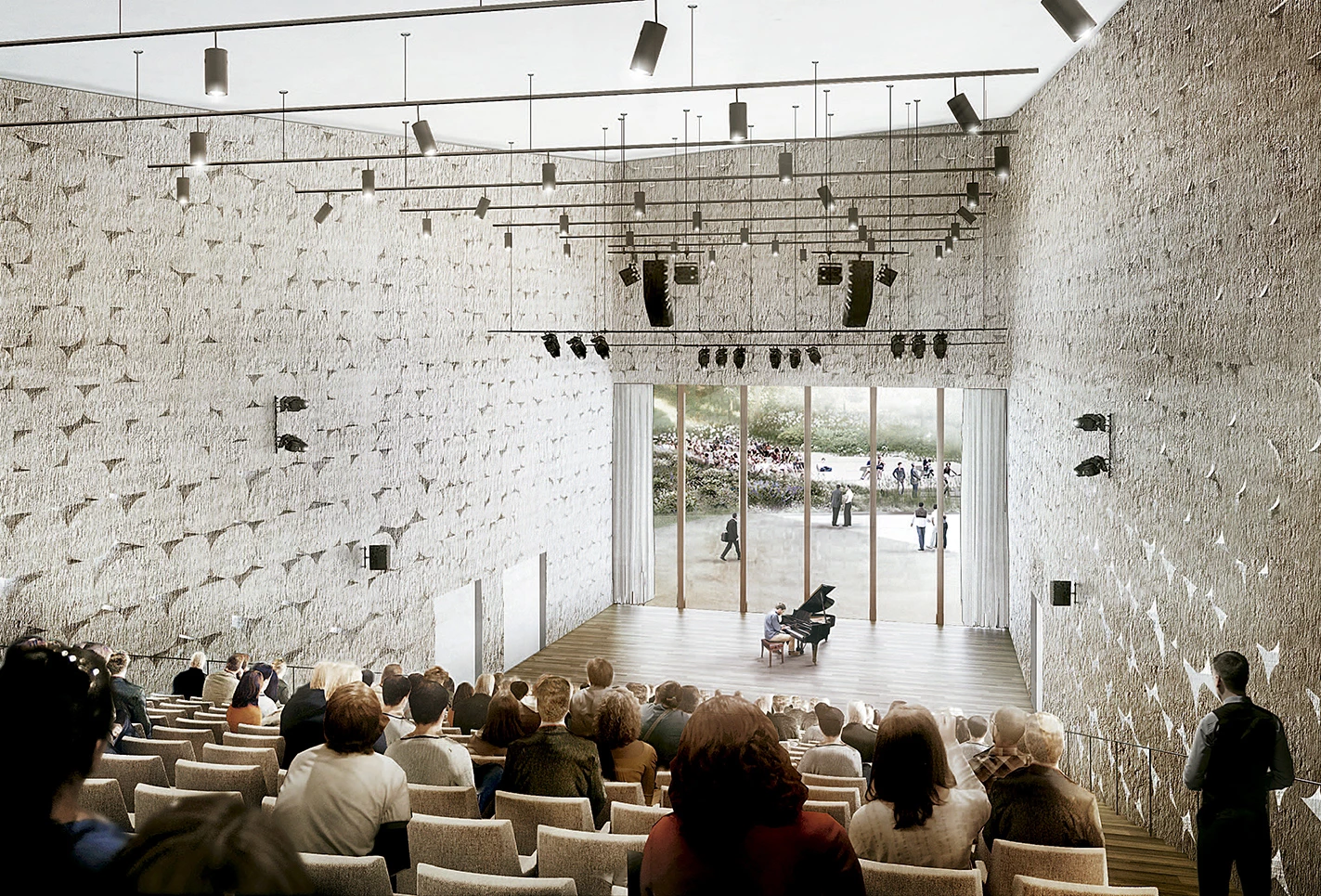
Client
The National Library of Israel
David Blumberg, Oren Weinberg
Client Representative
The National Library Construction Company
Ariel Weiss, Gidi Beery, Udi Kaplan
Herzog & de Meuron Project Team
Partners: Jacques Herzog, Pierre de Meuron, Jason Frantzen (Partner in Charge)
Project Team: Linxi Dong (Project Director, Associate), Stefan Hörner (Associate), Maximilian Beckenbauer, Marco Zürn.
Miguel Santiago Espitia, Clément Thomas Mathieu, Lukasz Szlachcic, Rachel Tan, Leonie Welling, Elad Meirom, Harry Wei, Matthew Critchley, Xin Li, Tali Shoavi, Axel Vansteenkiste, Maria Galustian, Rachel Tan, André Vergueiro, Timothee Boitouzet, Linea Jensen, Daisuke Hirabayashi, Ines Li-Wearing, Tiago Baldaque da Silva, Lasse Skafte, Carly Gertler, Harrison Nesbitt, Arrate Abaigar Villota, Farhad Ahmad, Martin Brandt.
Planning
Executive Architect: Amir Mann-Ami Shinar Architects & Planners; Landscape Design: Miller - Blum Environmental Planning; Electrical Engineering:
D. Bar Akiva Consulting Engineers; HVAC Engineering: H.R.V.A.C - Consulting Engineering; Plumbing Engineering: Sanit – Consulting Engineers; Structural Engineering: J. Kahan & Partners Consulting Engineers; Cost Consultant: Gamzo Nihulit Engineering Services, Aecom Professional Services; Project Management: Poran - Shrem Engineering & Appraisal, Ehud Tayar Management & Engineering.
Consulting
Acoustics, Facade, Lightning, Structural Consulting, Theatre Specialist: Ove Arup & Partners International; Signage: Kasher Visual Communication; Auditorium: Braslavi Architects; Ground & Foundation: A. Blank - A. Lehrer Consulting Eng.; Hydrology: Tzuk Hydrology; Kitchen: Nachshon Kitchen Design; Life Safety / Fire: Aldaag Engineers and Consultants; Lift: Eng. S. Lustig; Operation and Maintenance: Ariel Properties Group; Protective & Shelter: K.A.M.N Protective Consulting; Security: J. Gordon Consulting Engineers; Storage: Rosenstock - Shippur Engineering and Logistics; Sustainable Design: Alfa Sustainable Projects; Traffic & Parking: AmAv Transportation and Traffic; Waterproofing: Horowitz - Buch - Rahmani Civil Eng.
Image
Base photo: Albatross / Rendering: Herzog & de Meuron

