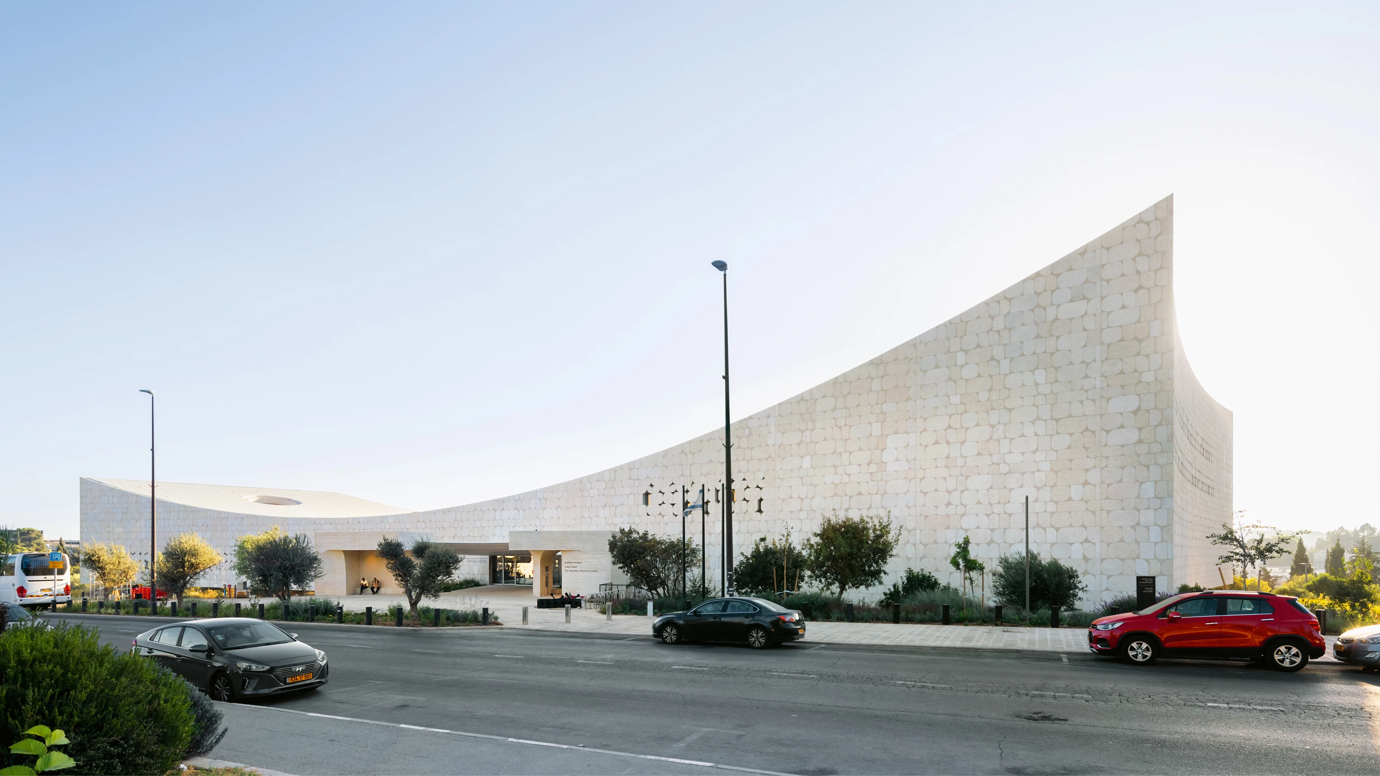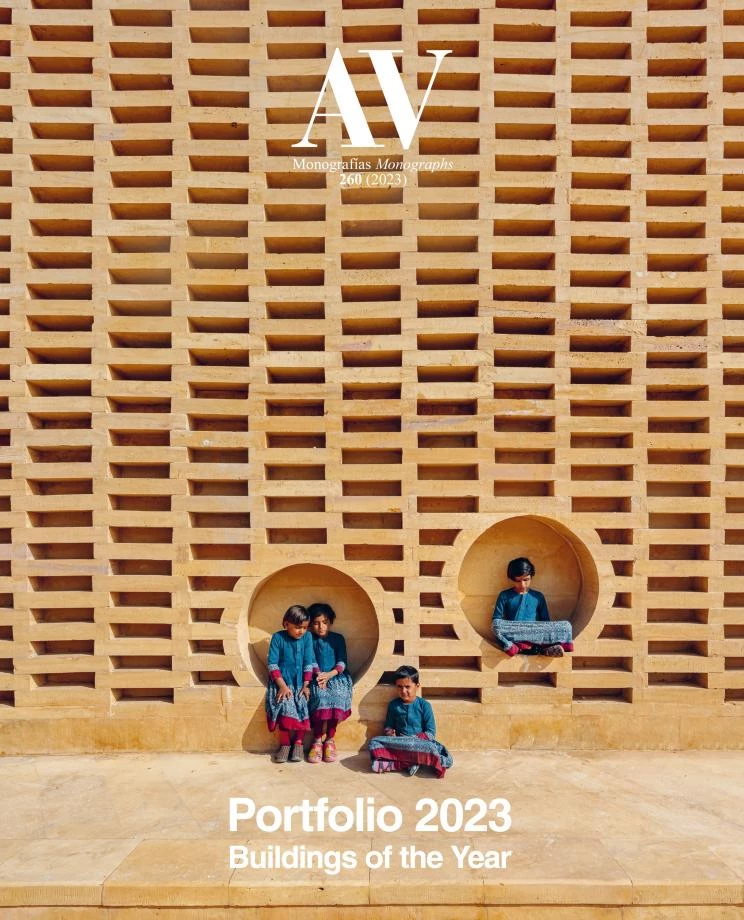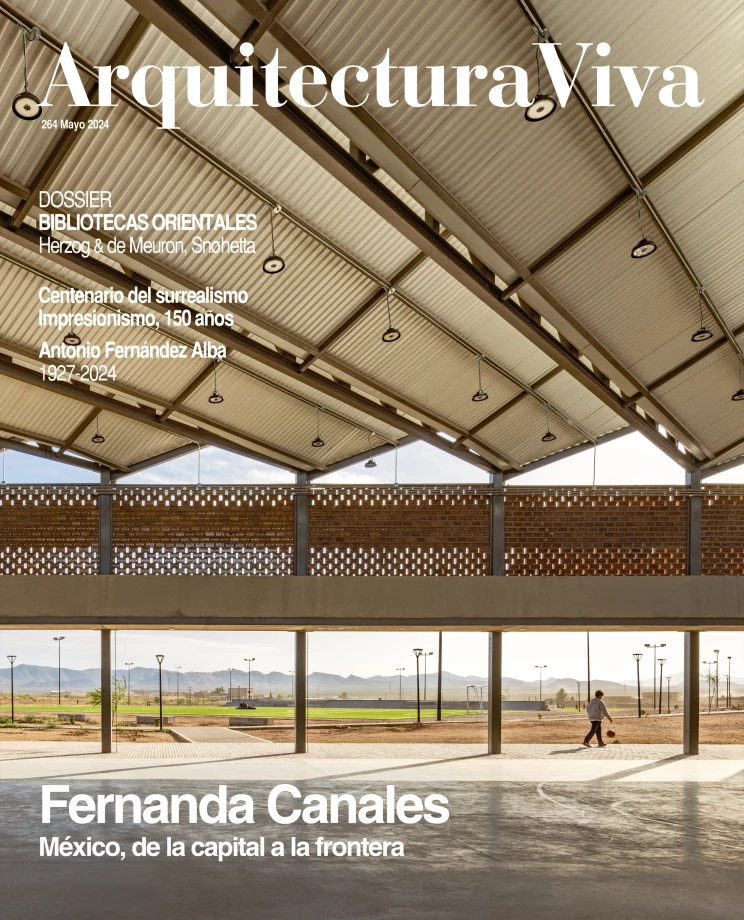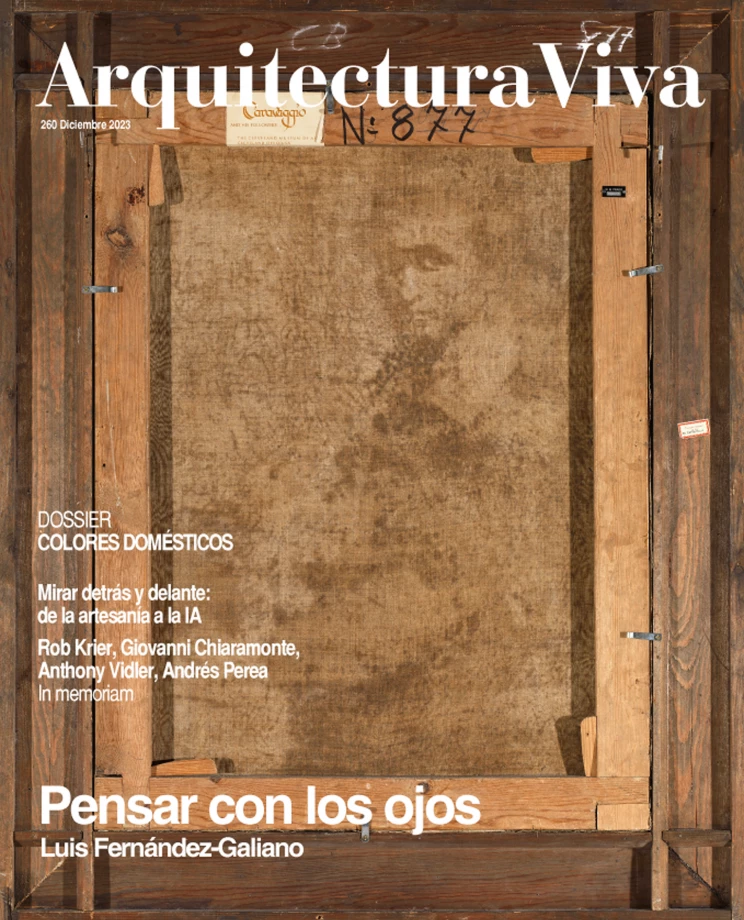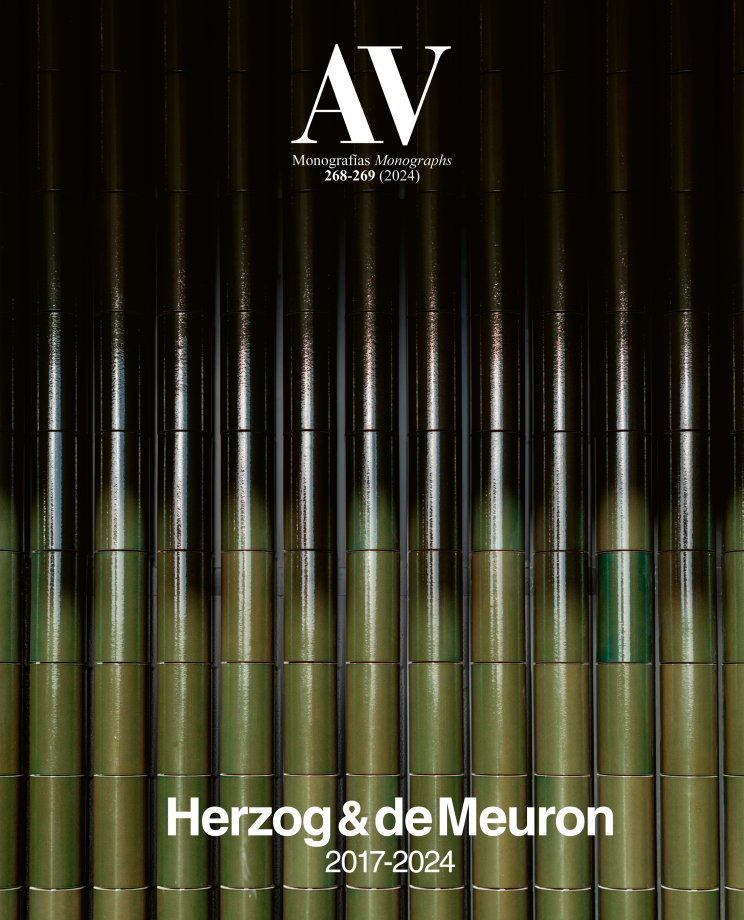National Library of Israel, Jerusalem (Israel)
Herzog & de Meuron- Type Library Culture / Leisure
- Date 2013 - 2023
- City Jerusalem
- Country Israel
- Photograph Iwan Baan Hufton + Crow Albatross Aerial Perspective
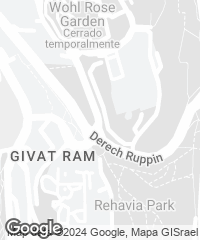
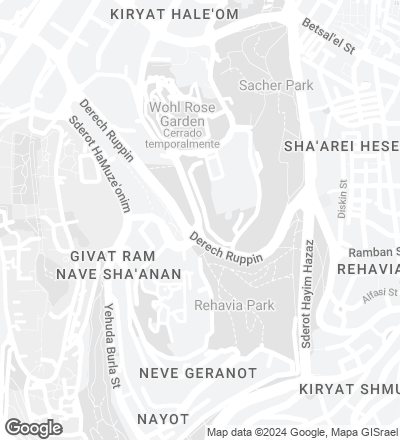
The design for the National Library of Israel juxtaposes the desire to react to the architectural traditions of the place with the ambition to make a building that is appropriate for our contemporary time – a library that is welcoming, accessible to all, and specific to its location on a sloped, triangular plot between two of Israel’s most important institutions. The building rests on several underground levels which house the institution’s extensive collection. The ground and first floors are transparent, acting as vitrines that display the library’s content and activities to the street. A sculptural volume rests above the vitrines, reflecting the massive quality of Jerusalem’s historical architecture while adapting to the urban scale of adjacent buildings; this elevated mass provides shade, and its mineral construction adds thermal mass to insulate the interior spaces. Historically, books have remained at the center of the library, and they continue to do so here – books form a foundation and necessary balance against constant technological change. Books root the building to the ground. They are visible to all within a central void that passes through each level, providing a wayfinding reference point while organizing the surrounding spaces.
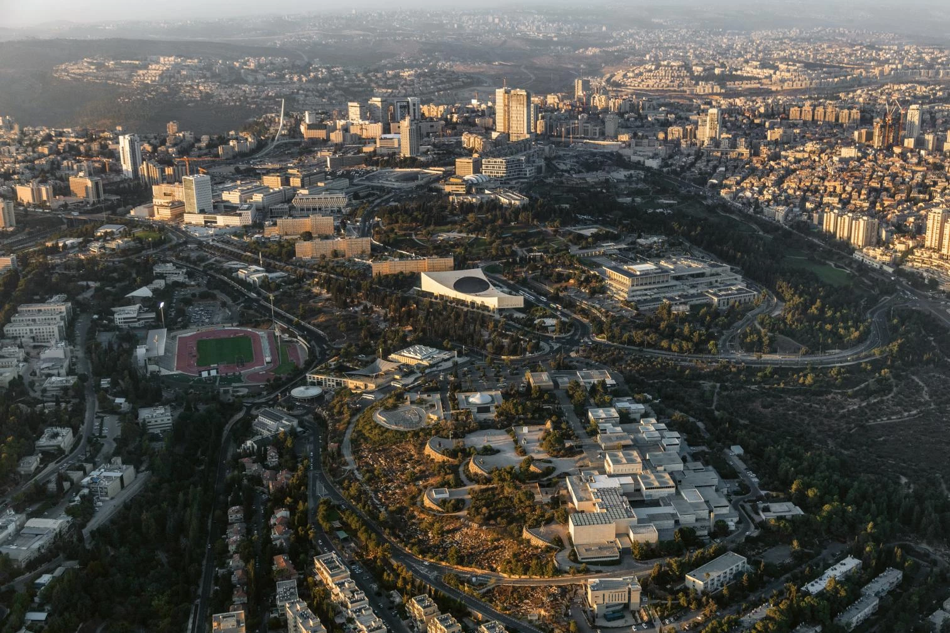
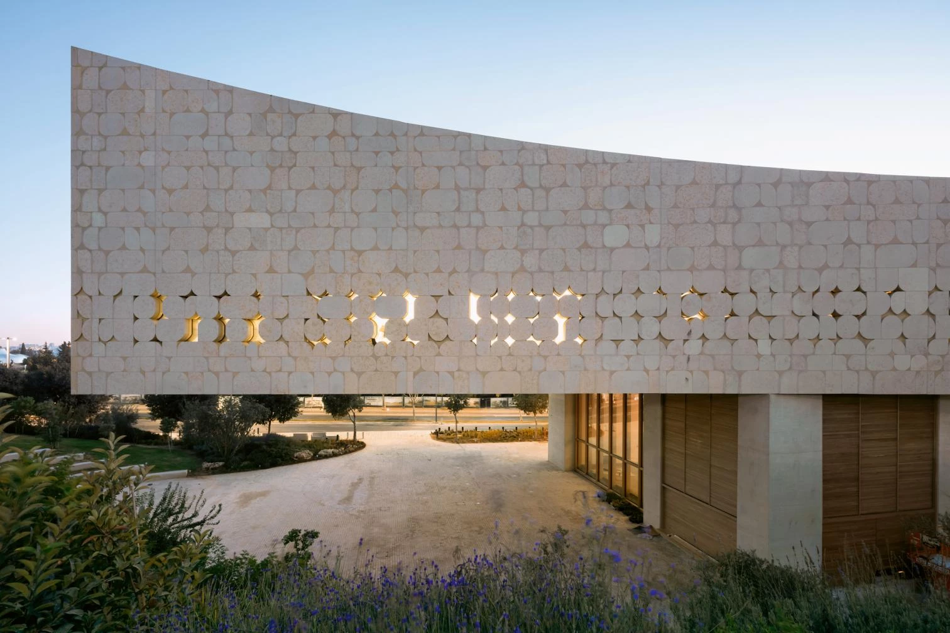
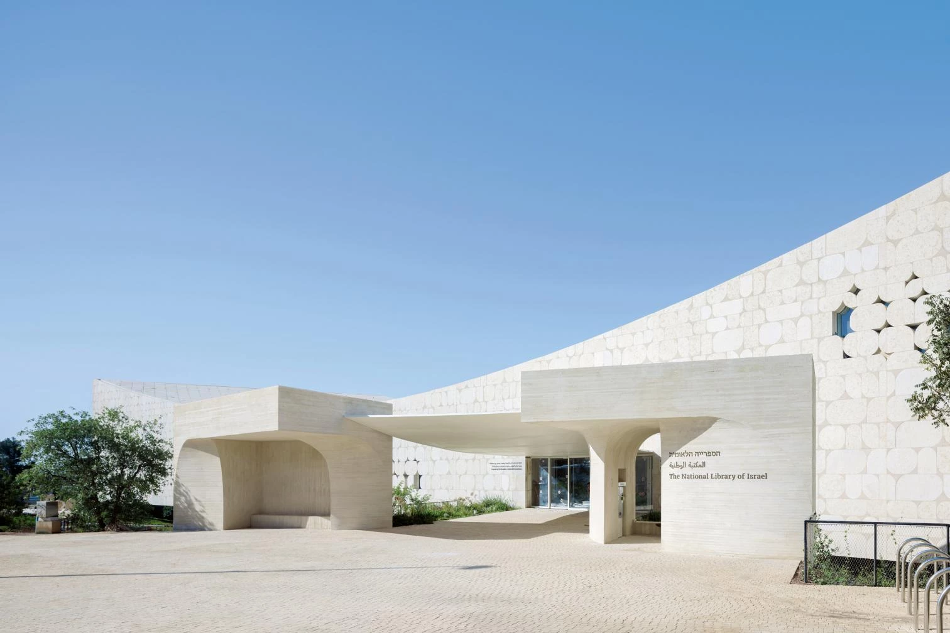
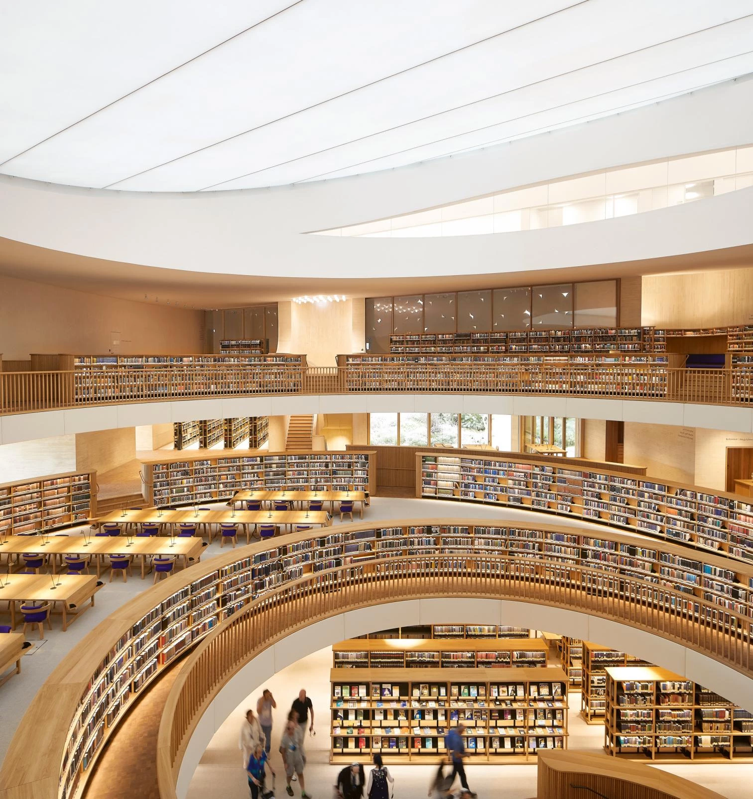
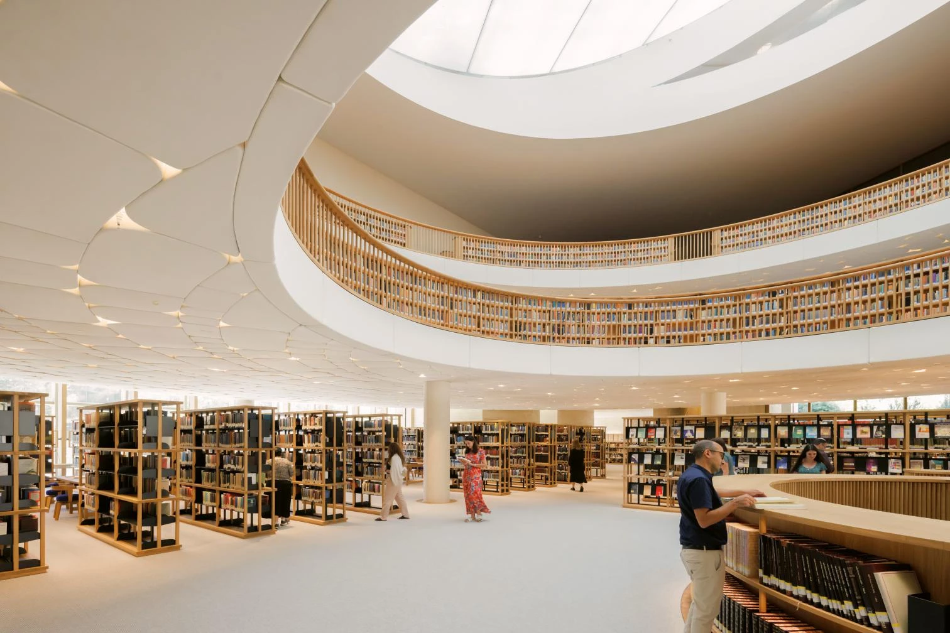
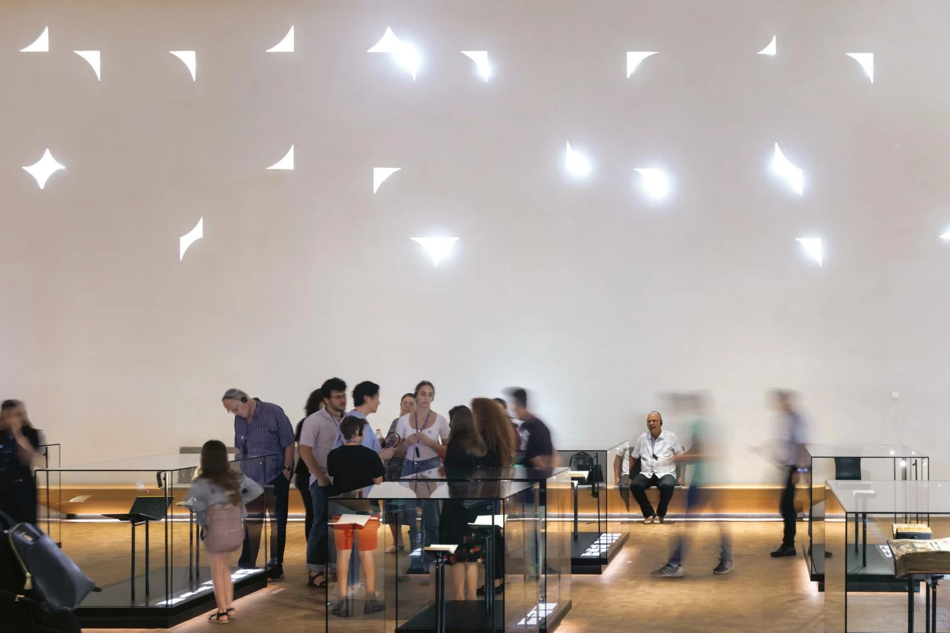
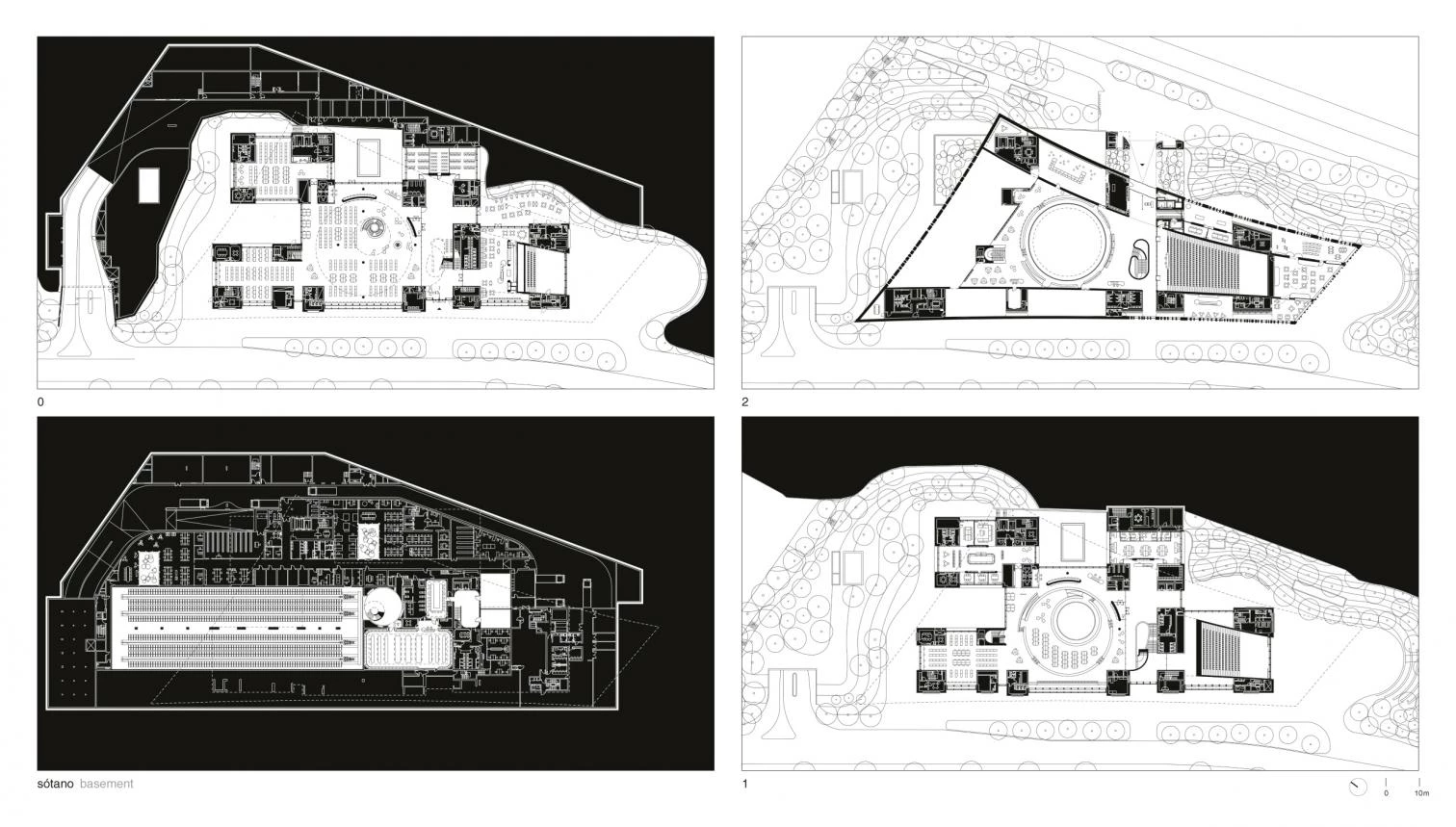
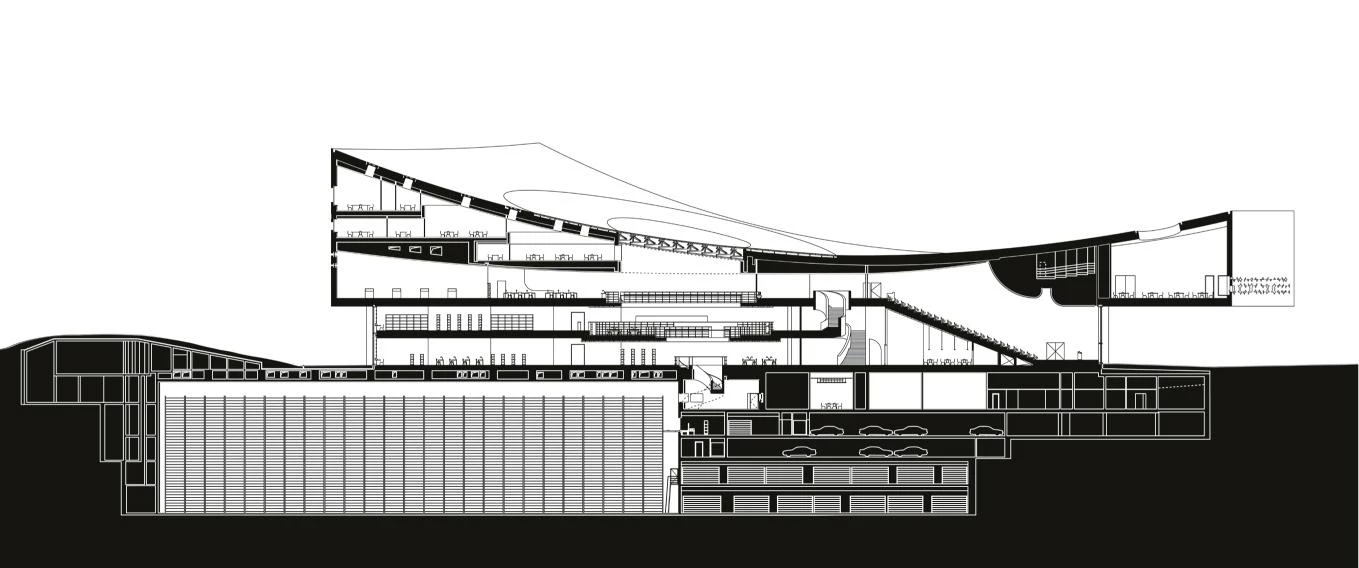
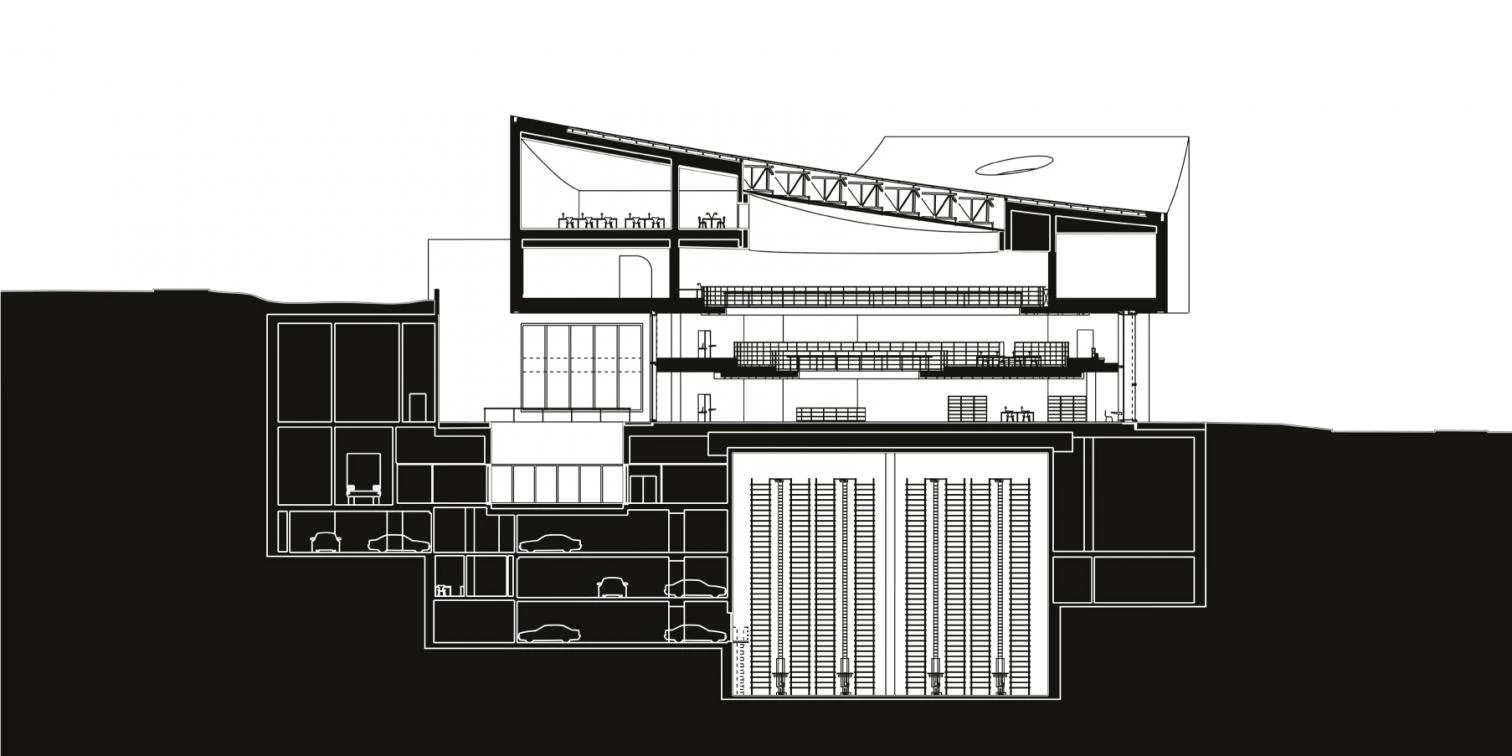
Obra Work
National Library of Israel, Jerusalem (Israel)
Cliente Client
The National Library Construction Company
Representante del cliente Client Representative
Ariel Weiss (CEO Yad Hanadiv), Gidi Berry (PM Yad Hanadiv); Udi Kaplan (CEO NLCC); Oren Weinberg (CEO NLI), Ephrat Pomerantz (PM NLI)
Arquitectos Architects
Herzog & de Meuron
Equipo Team
Jacques Herzog, Pierre de Meuron, Jason Frantzen (partners in charge); Maximilian Beckenbauer (associate, project director); Tiago Baldaque (project manager); Linxi Dong, Stefan Hörner (associates); Lukasz Szlachcic, Marco Zürn, Elad Meirom, Leonie Welling, Adi Krainer, David Gonçalves Monteiro, Abigail Chang, André Manso, André Vergueiro, Arrate Abaigar Villota, Axel Vansteenkiste, Camilla Vespa, Carlotta Giorgetti, Carly Gertler, Clément Thomas Mathieu, Daisuke Hirabayashi, Farhad Ahmad, Fernando Alonso, Grima Thordardottir, Harry M.X. Wei, Jennifer Gutteridge, Lasse Skafte, Linea Jensen, Maria Galustian, Martin Brandt, Matthew Critchley, Michael Ho, Ola Sjöberg, Olesya Vodenicharska, Pedro Peña Jurado, Pedro Rodriguez-Parets, Rachel Tan, Santiago Espitia Berndt, Tal Friedland, Tali Shoavi, Vasileios Kalisperakis, Vincent Bourassa, Xin Li
Colaboradores proyecto Planning collaborators
Amir Mann-Ami Shinar Architects & Planners (executive architect); Miller-Blum & Co Environmental Planning (landscape architect); Poran Shrem, Ehud Tayar (project management); Aecom, Gamzo Nihulit Engineering Services (cost consulting); Ove Arup, J. Kahan & Partners (structural engineering); H.R.V.A.C. (HVAC engineering); Bar-Akiva Consulting Engineers (electrical engineering); Sanit - Consulting Engineers (plumbing engineering); Alfa Sustainable Projects (sustainability engineering); Electra Group (general contractor); Yilmazlar (concrete); Alum Eshet (aluminium); Wolfman Industires (precast); Unifor (millwork)
Especialistas Specialists
Ove Arup, Livni Acoustics (acoustic consulting); Ove Arup, Demo Consulting & Engineering (facade consulting); Aldaag Engineers and Consultants (life safety / fire); Ove Arup, Lighting Design Collective (lighting consulting); Star Engineers (precast consulting); K.A.M.N (protective consulting); J. Gordon Consulting Engineers (security); Kasher Visual Communication (signage consulting); Ove Arup, Braslavi Architects (theater consulting); AmAv Transportation and Traffic (traffic); Ove Arup (rockstore)
Superficie Floor area
45.000 m²
Fotos Photos
Albatross Aerial Perspective; H&deM; Hufton+Crow; Iwan Baan

