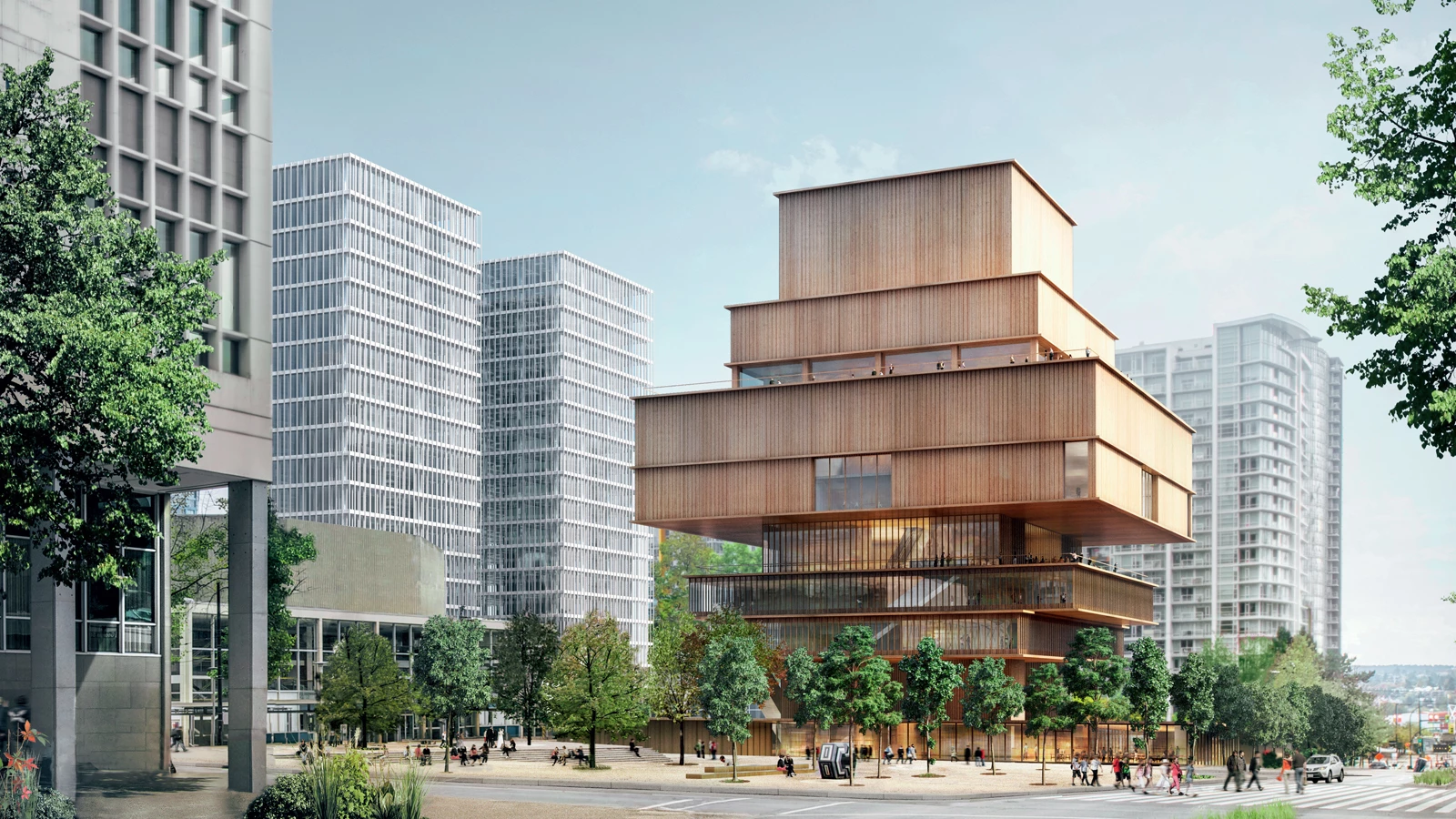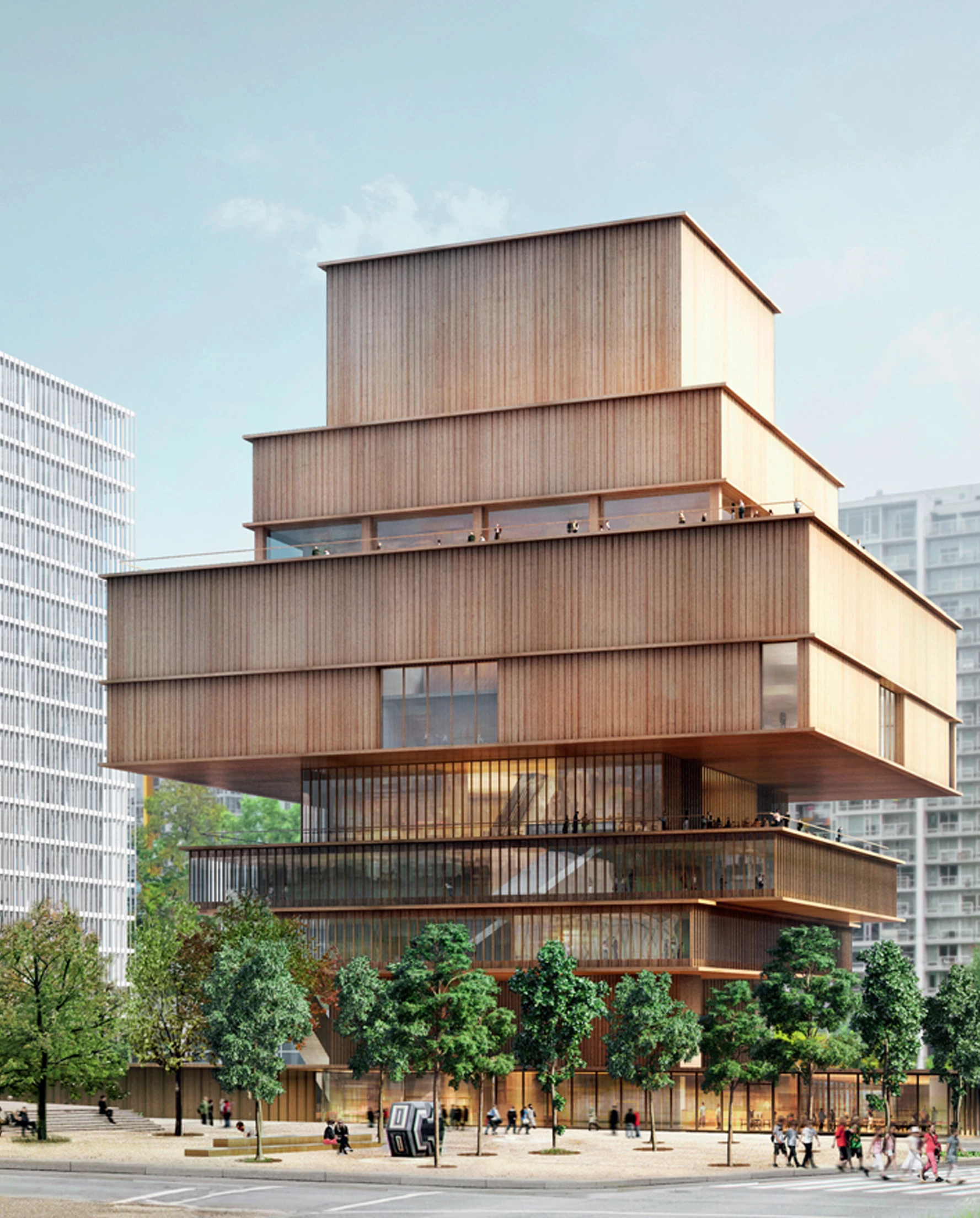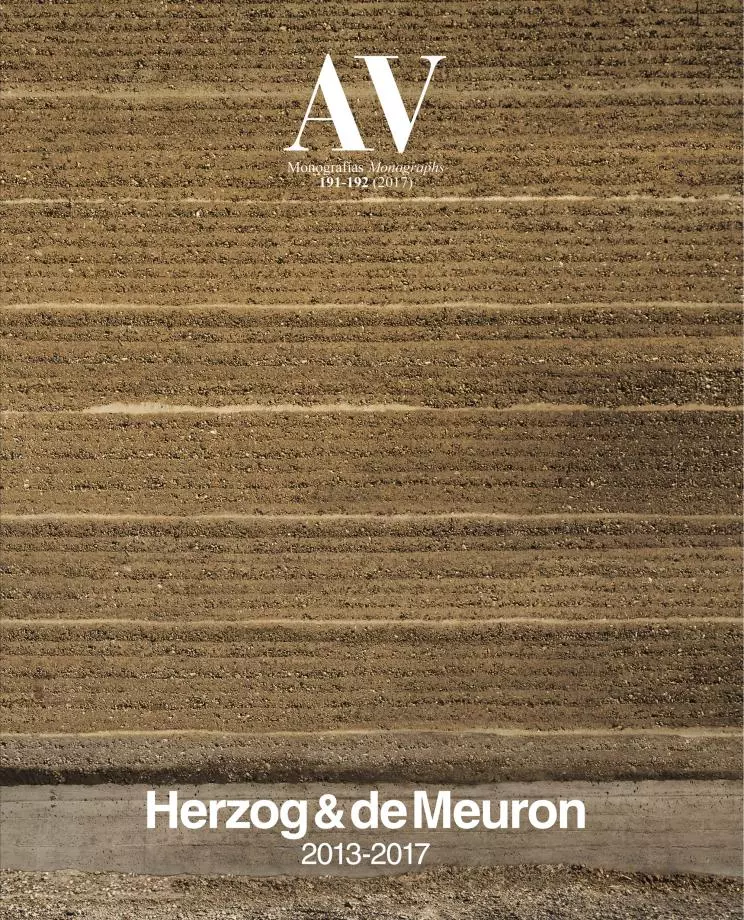Vancouver Art Gallery, Vancouver
Herzog & de Meuron- Type Culture / Leisure Museum
- Date 2014
- City Vancouver
- Country Canada
Images of the final design for the Vancouver Art Gallery – which will be the first Canadian work of the Swiss firm Herzog & de Meuron – have been unveiled. The structure maintains the stacked form of the original project, presented in 2015, but the exterior wooden cladding has been replaced by vertical glass cylinders. In this way, transparent surfaces are combined with opaque ones, such as the wood of the terraces that result from the setbacks and cantilevers. Whereas the exterior is modified, hardly any changes have been made in the interiors.
The new VAG has a total area of 28,000 square meters and is located in Larwill Park, just seven blocks east of the museum’s current home. Its stepped form strikes a sharp contrast between the minimal mass of the lower section and the larger volumes of the upper one. As the greater part of the structure is raised over the street, light and air filter all the way into the central courtyard. The sculptural complex includes exhibition halls, a theater seating 350 people, a library, classrooms, workshops, a store, and a restaurant. .
It has been announced that the Chan family will be donating 40 million Canadian dollars to fund the project. This is to date the largest monetary contribution ever to be made to a cultural institution in British Columbia. The building will be named Chan Centre for the Visual Arts, and it is to be completed by 2023.
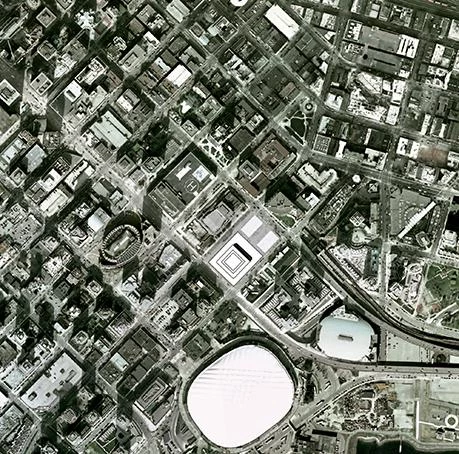
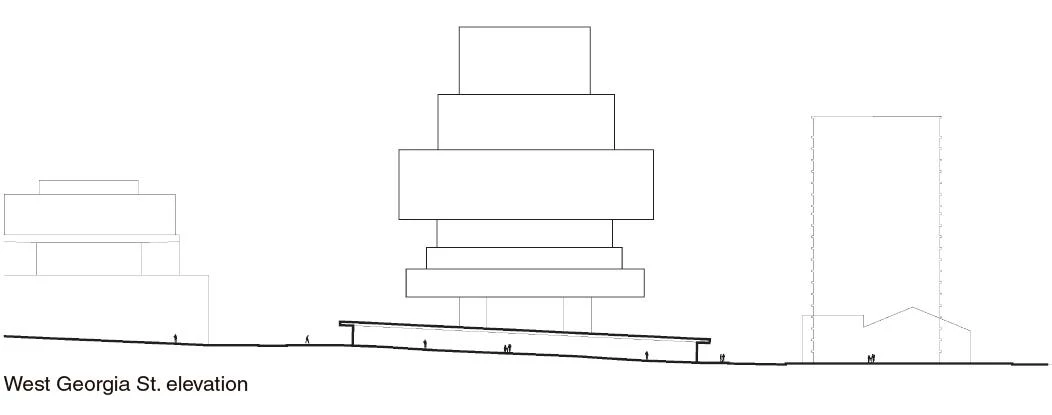

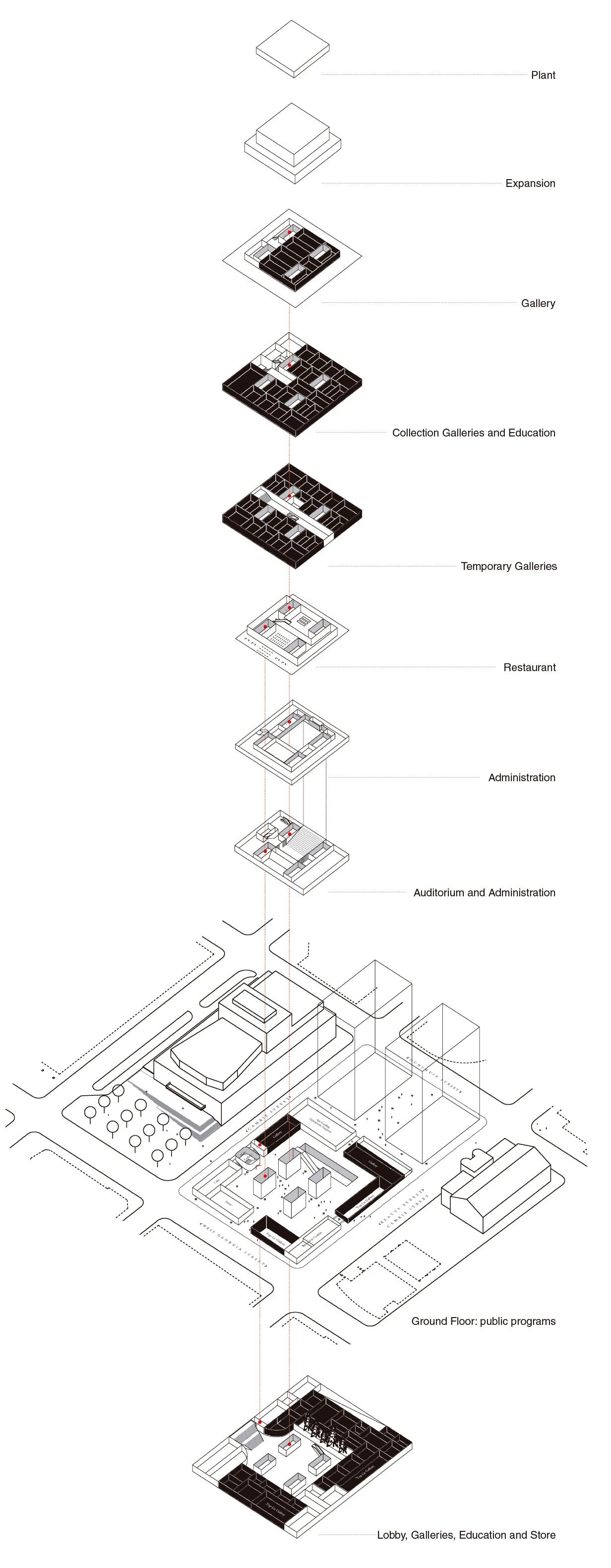
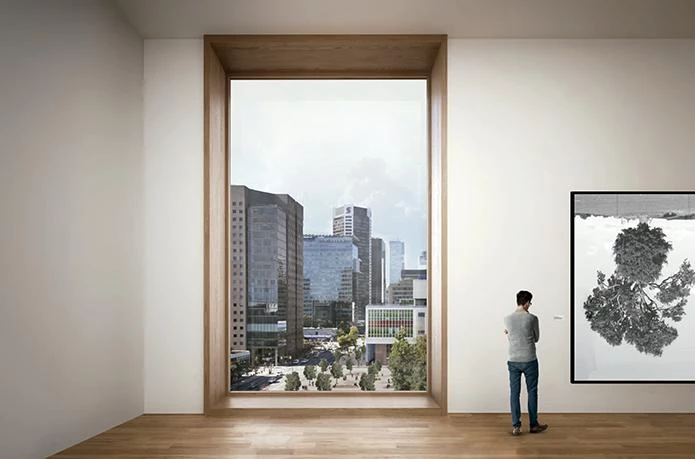
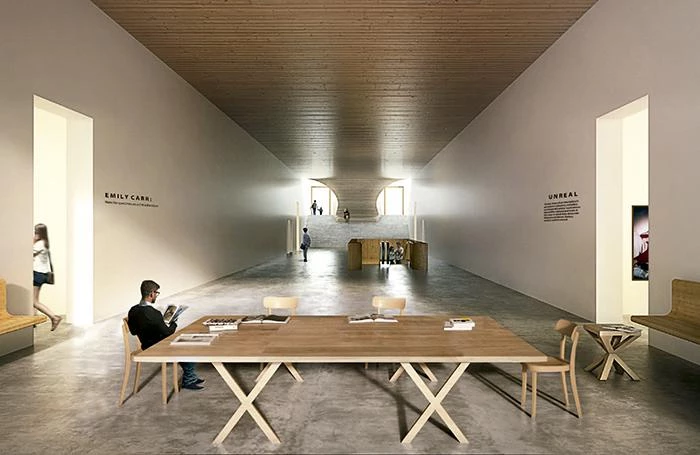
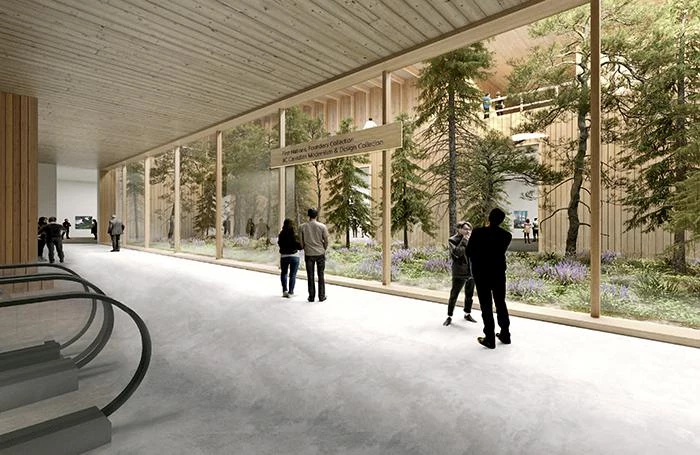
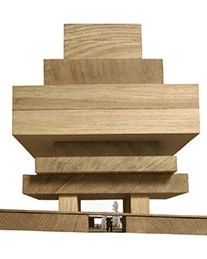
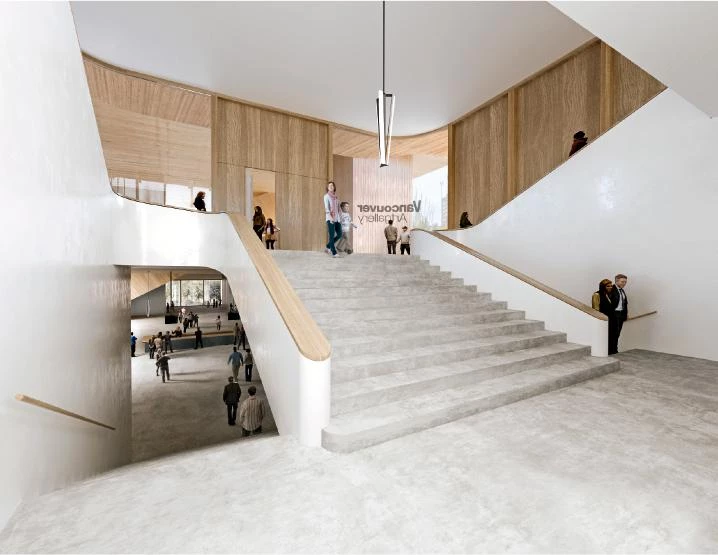

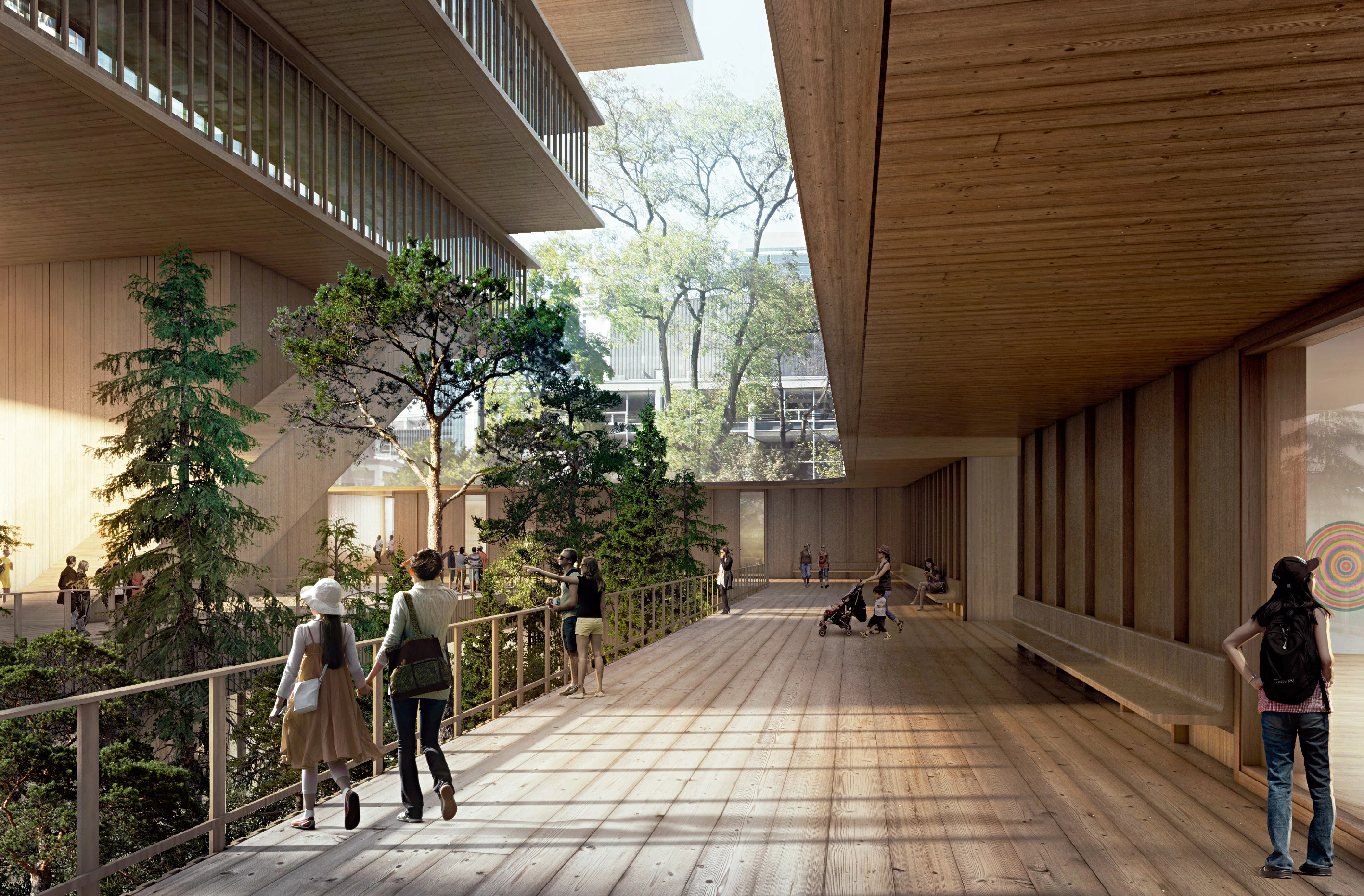
Client
The Vancouver Art Gallery Association
Client Representative: Rob Brown
Herzog & de Meuron Project Team
Partners: Jacques Herzog, Pierre de Meuron, Christine Binswanger (Partner in Charge)
Project Team: Simon Demeuse (Project Director, Associate), Michael Bekker (Associate), Aurélien Caetano.
Valentin Abend, Roman Aebi, Frédéric Beaupère, Catarina Canas, João da Silva Moreira, Casper Dam, Bruno de Almeida Martins, Dave Edwards, Niklas Erlewein, Stefan Goeddertz (Associate), Christian Hahn, Josh Helin, Vasilis Kalisperakis (Visualizations), Lap Chi Kwong, Ines Li-Wearing, Jan Mulder, Benjamin Muller, Niklas Nordström, Raneen Nosh, Enrique Peláez, Gonzalo Peña, Holger Rasch, Liam Rawlins, Philipp Schaefle, Günter Schwob, Lasse Skafte, Nuria Tejerina, Diana-Ionela Toader, João Filipe Varandas, Maria Vega Lopez, André Vergueiro, Harry M. X. Wei, Leonie Welling.
Planning
Design Consultant: Herzog & de Meuron; Executive Architect: Perkins + Will; Landscape Design: PFS; Construction Management: PCL Constructors Westcoast Inc.; Structural Engineering: Fast + Epp ; Cost Consultant: BTY Group; Mechanical & Electrical Engineering: Integral Group; Mechanical & Electrical Engineering (Concept), Structural Engineering (Concept): Arup London.
Consulting
Facade Engineering: RDH, Front Inc; Traffic: Bunt & Associates Engineering (BC) Ltd.; Vertical Transportation: GUNN Consultants; Code: GHL Consultants.

