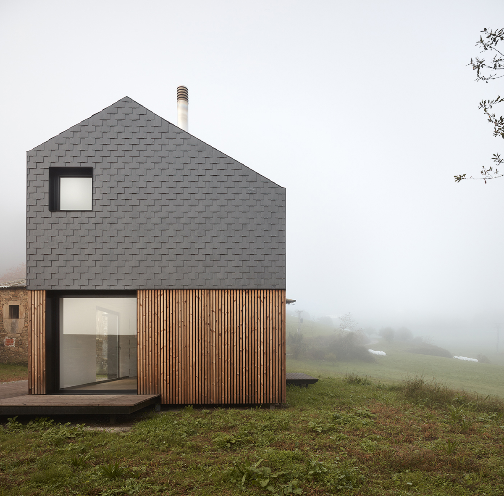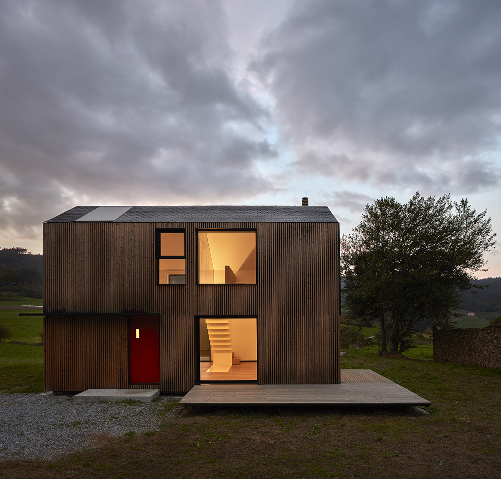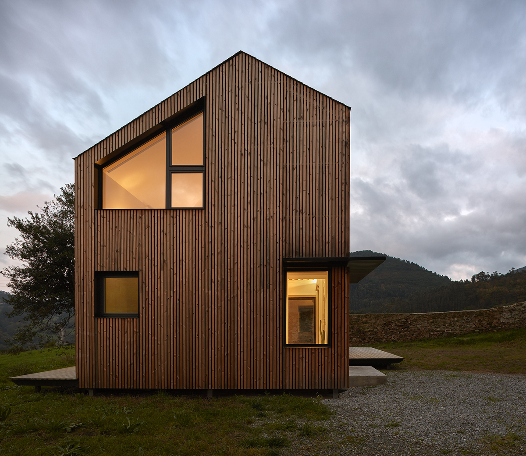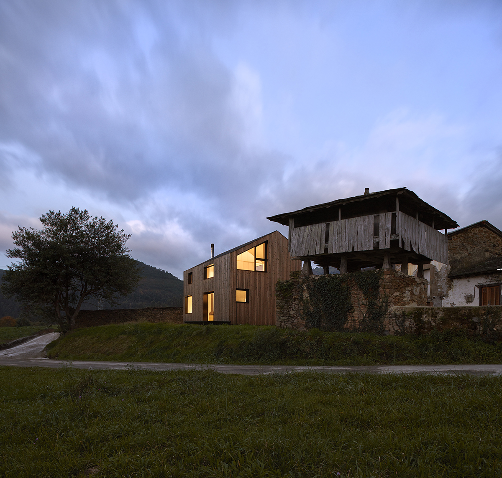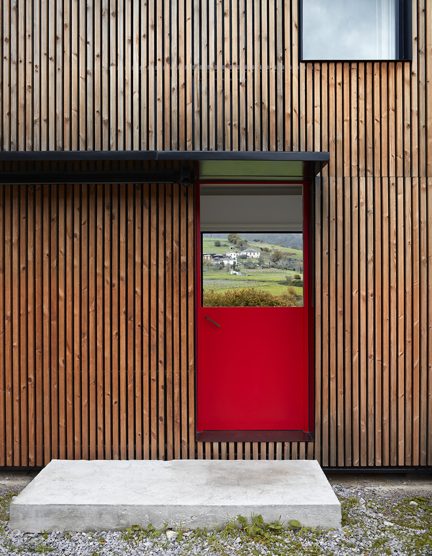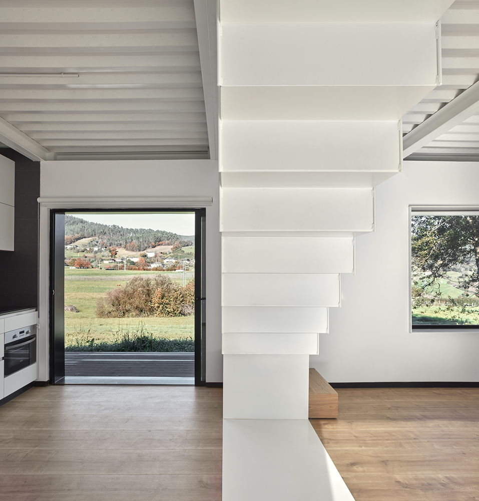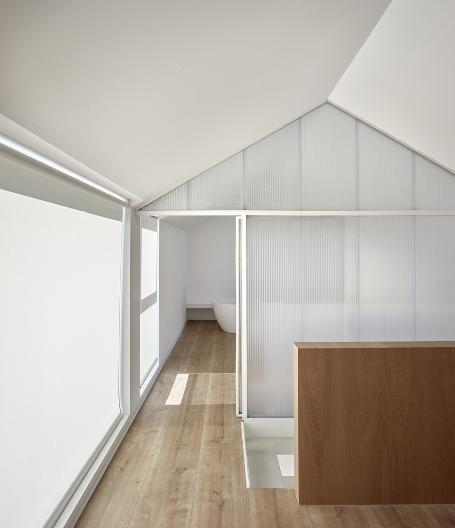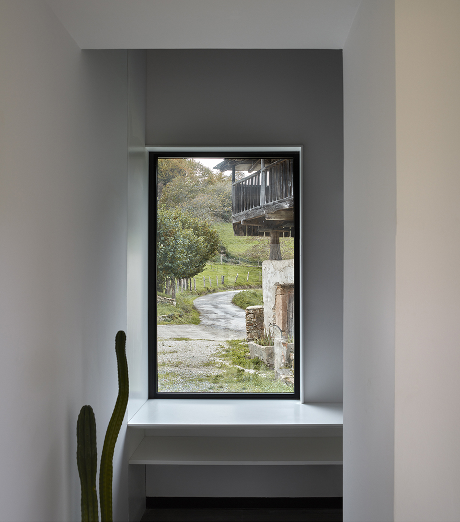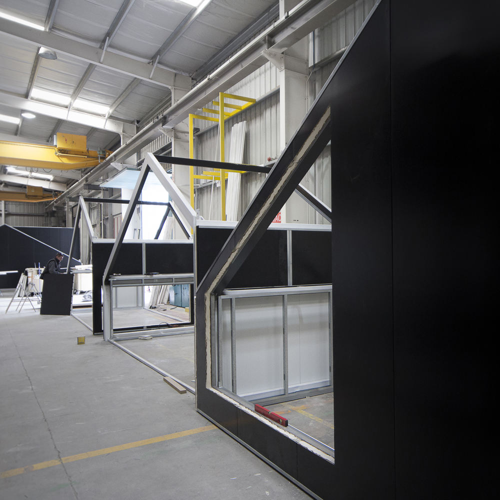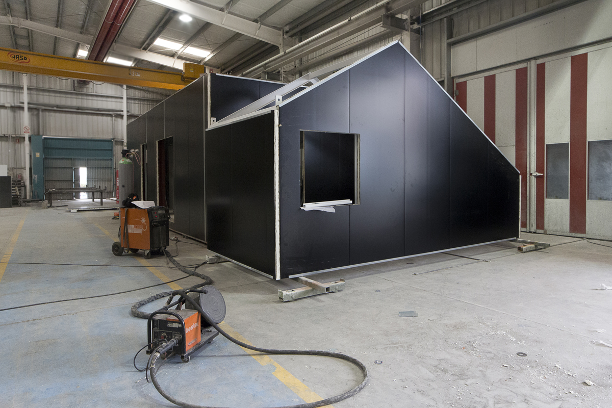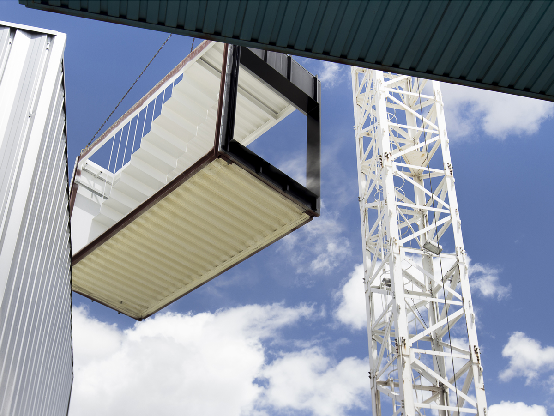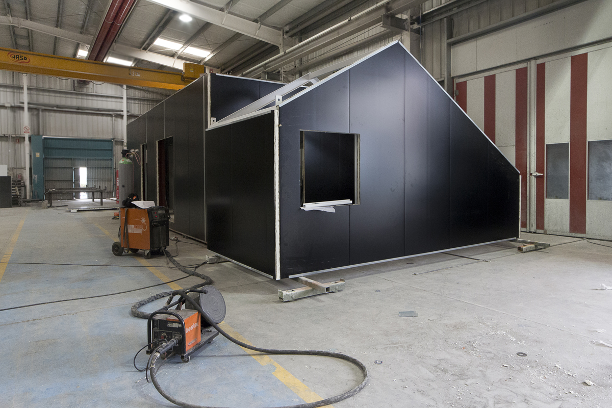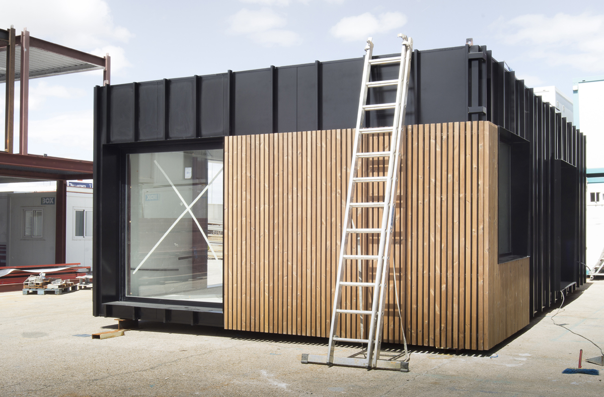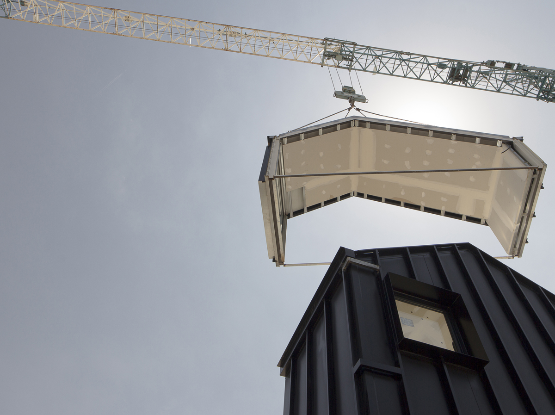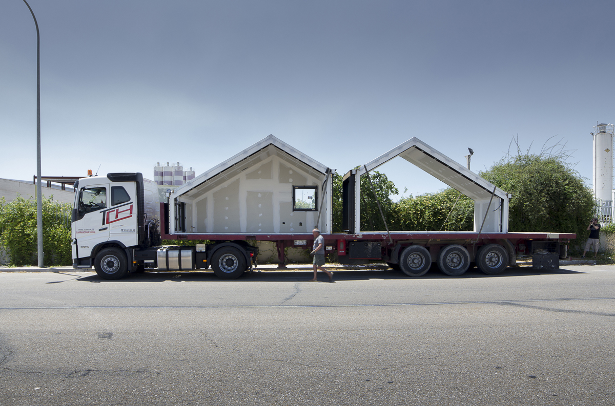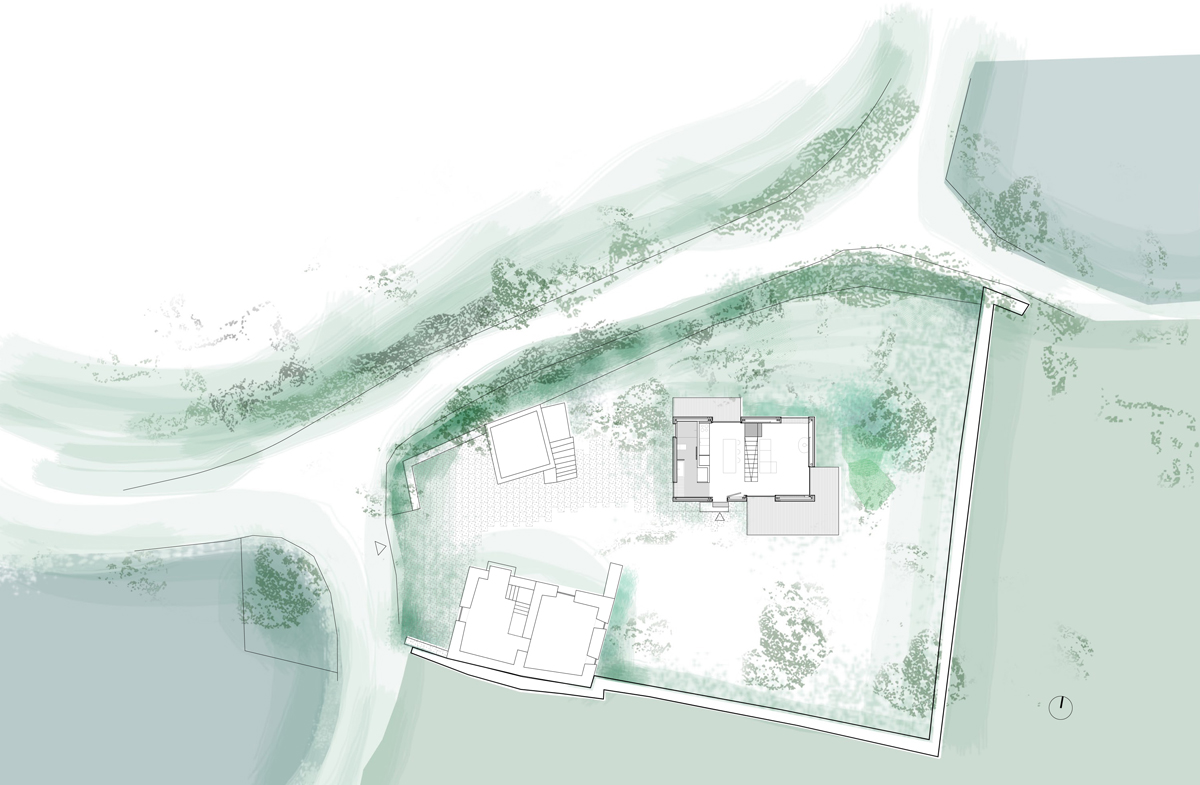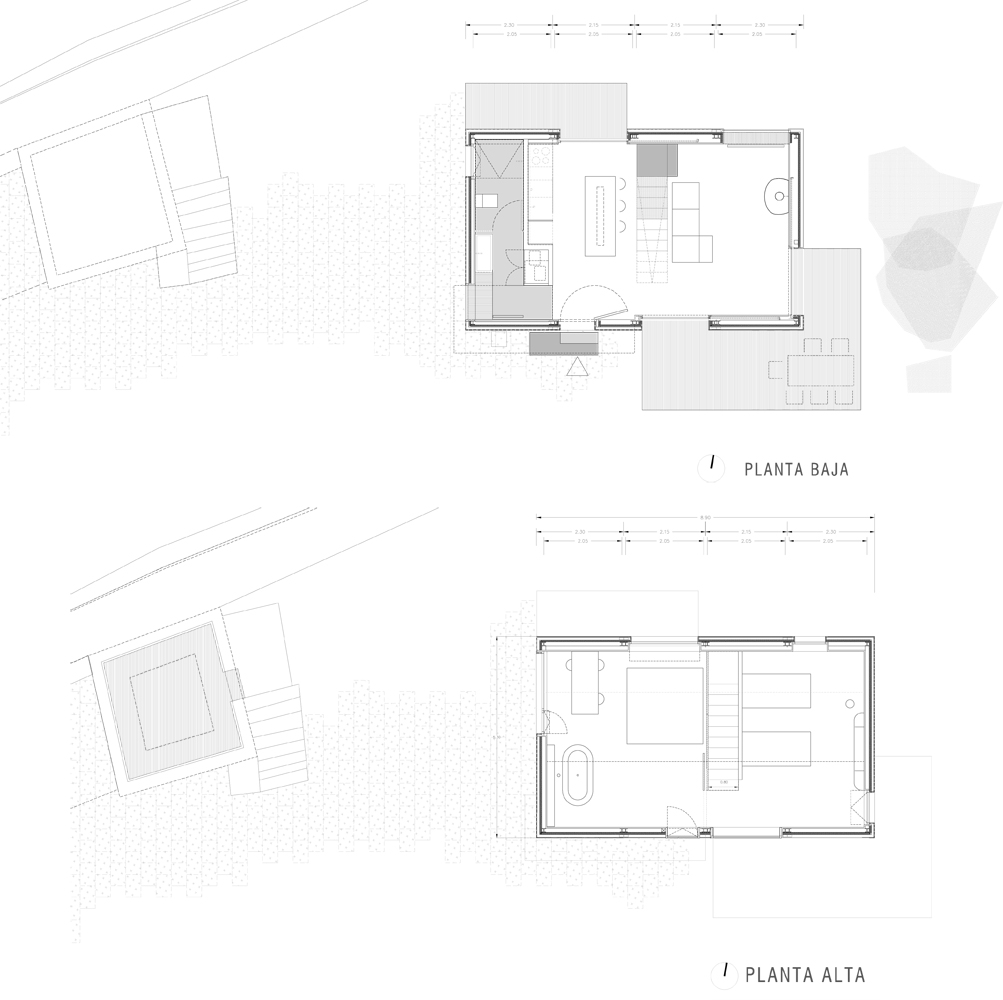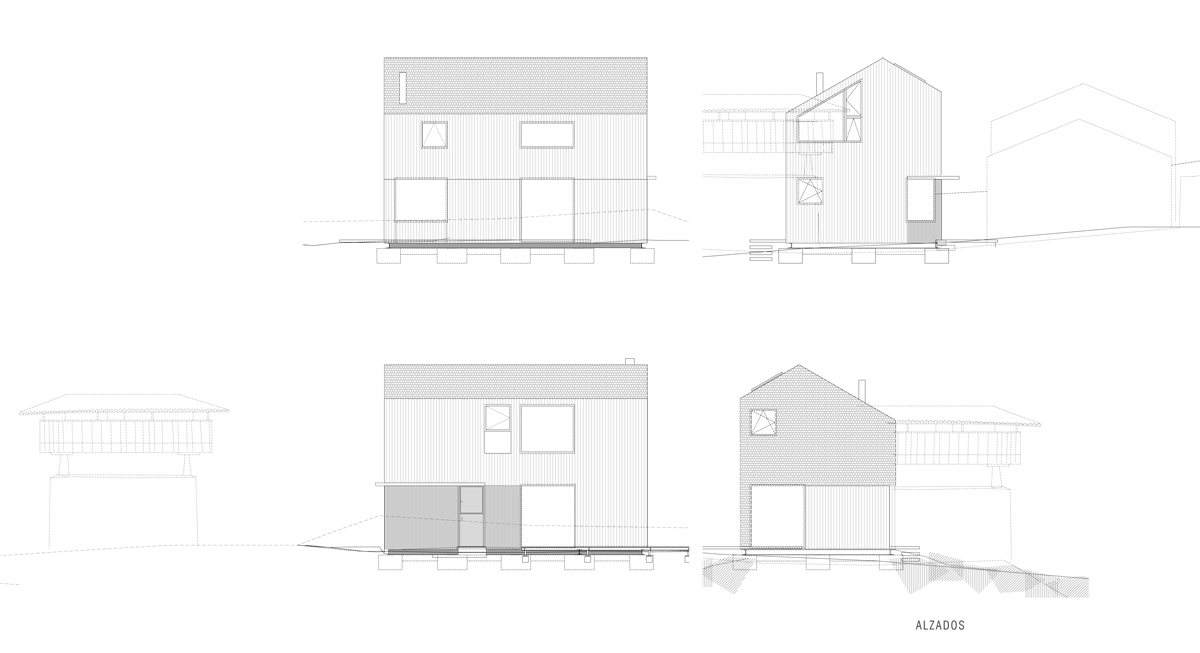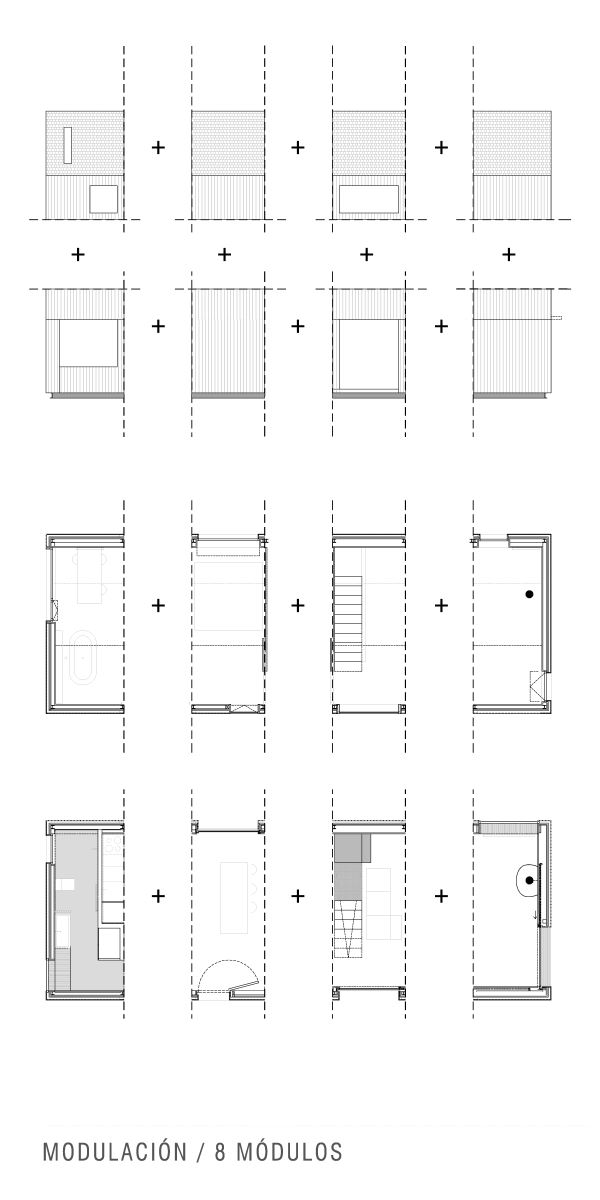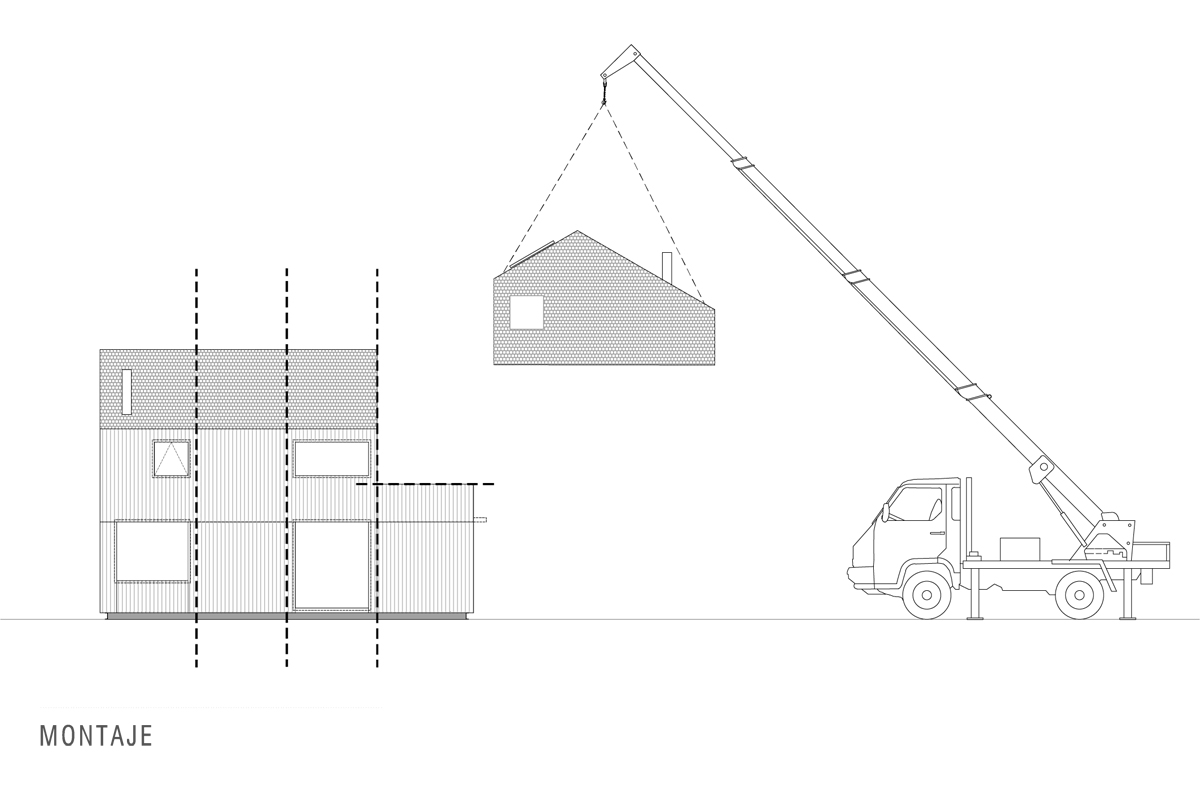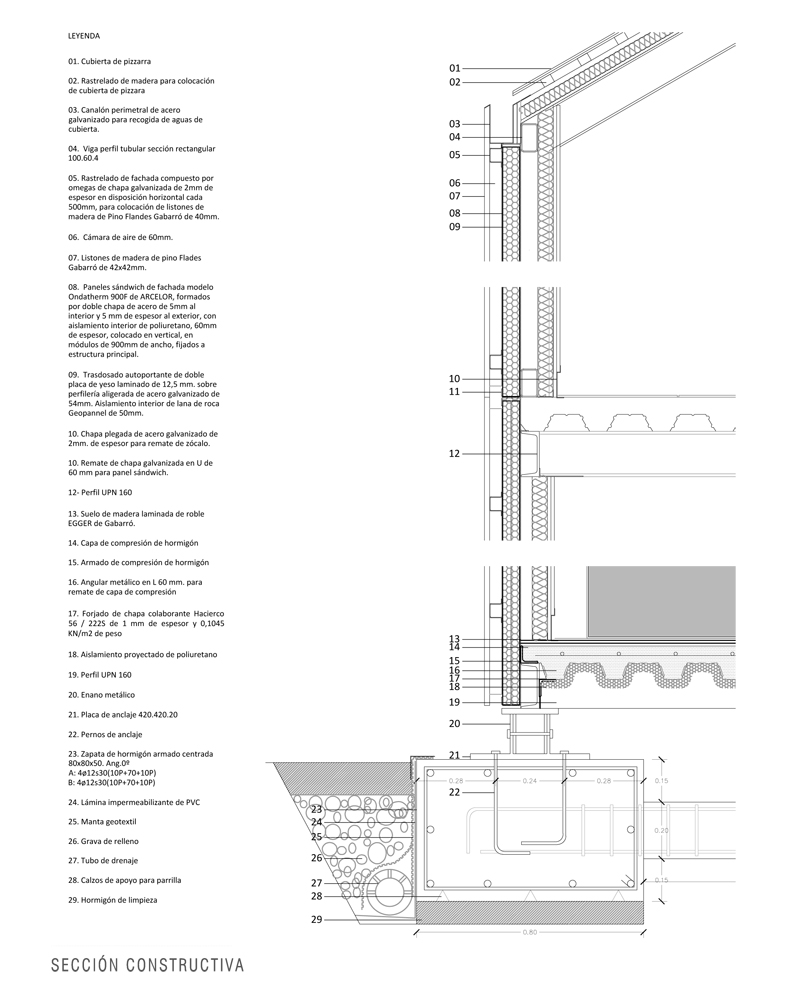The Madrid firm of Sergio Baragaño has built this house in the mountains for an English landscape gardener and his family. The clients, enamored of Asturias, were involved in the design from the start, opting for an industrialized second residence that respects the rural environment.
With a built area of 100 square meters and a budget of 120,000 euros, the house was fabricated in four months in Madrid and transported in a truck, crossing the Cantabrian mountain range up to its location in the Asturian town of Valdés, where it was assembled in 5 hours. A local artisan then installed the slate roof, fusing technology and tradition. The construction is based on a modular system of mass-produced three-dimensional components, the main structure of which is formed by elements of galvanized rolled steel.
The program unfolds on two levels in a very simple way, grouping the installations in one of the three 2.15 x 5.30-meter modules that form the final volume. The metal staircase is the central element around which the rest of the spaces are arranged. Finally, the upper floor accommodates two rooms separated by a light polycarbonate wall that filters incoming light. Baragaño Mariela Apollonio Verónica Carreño
