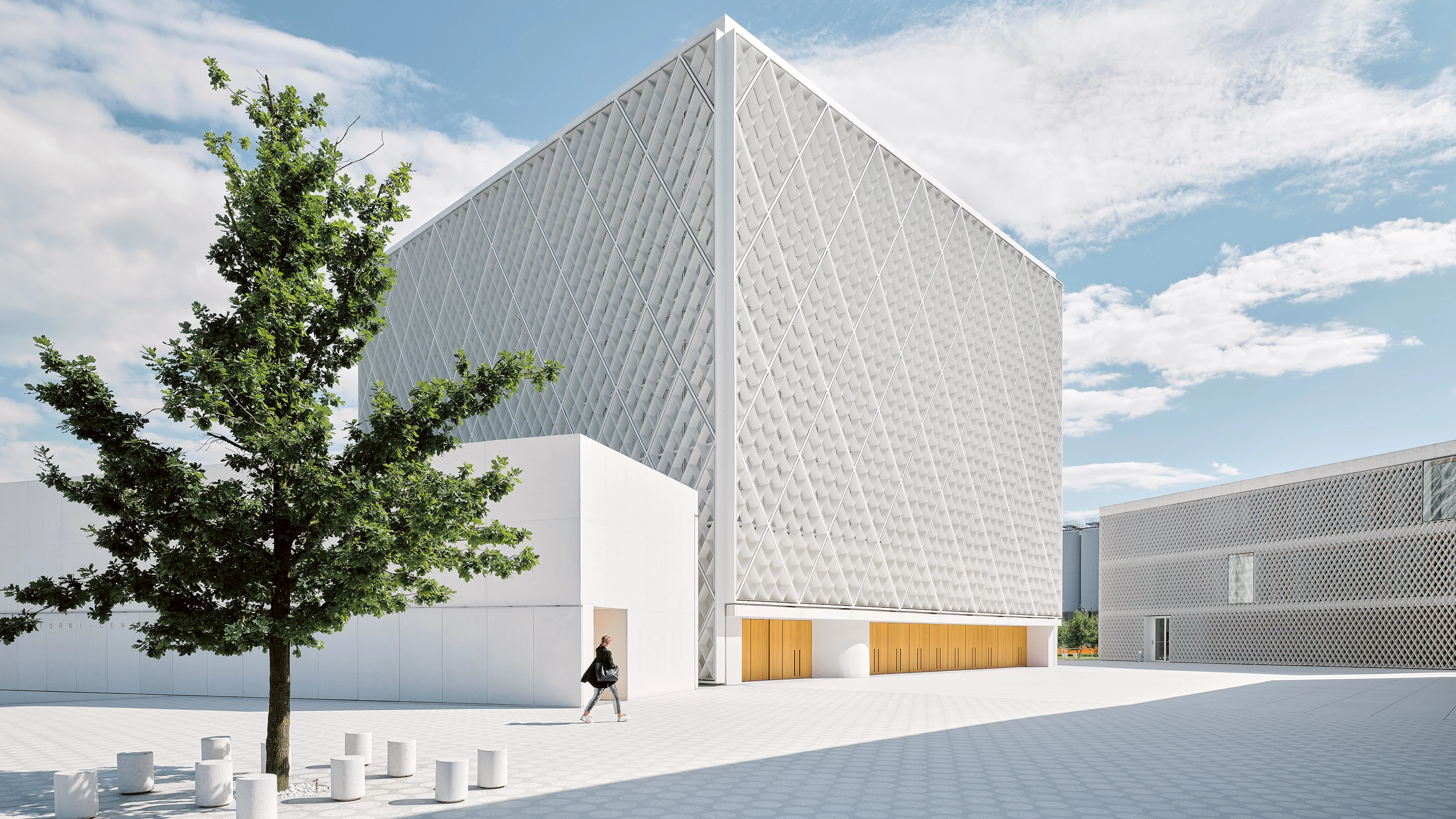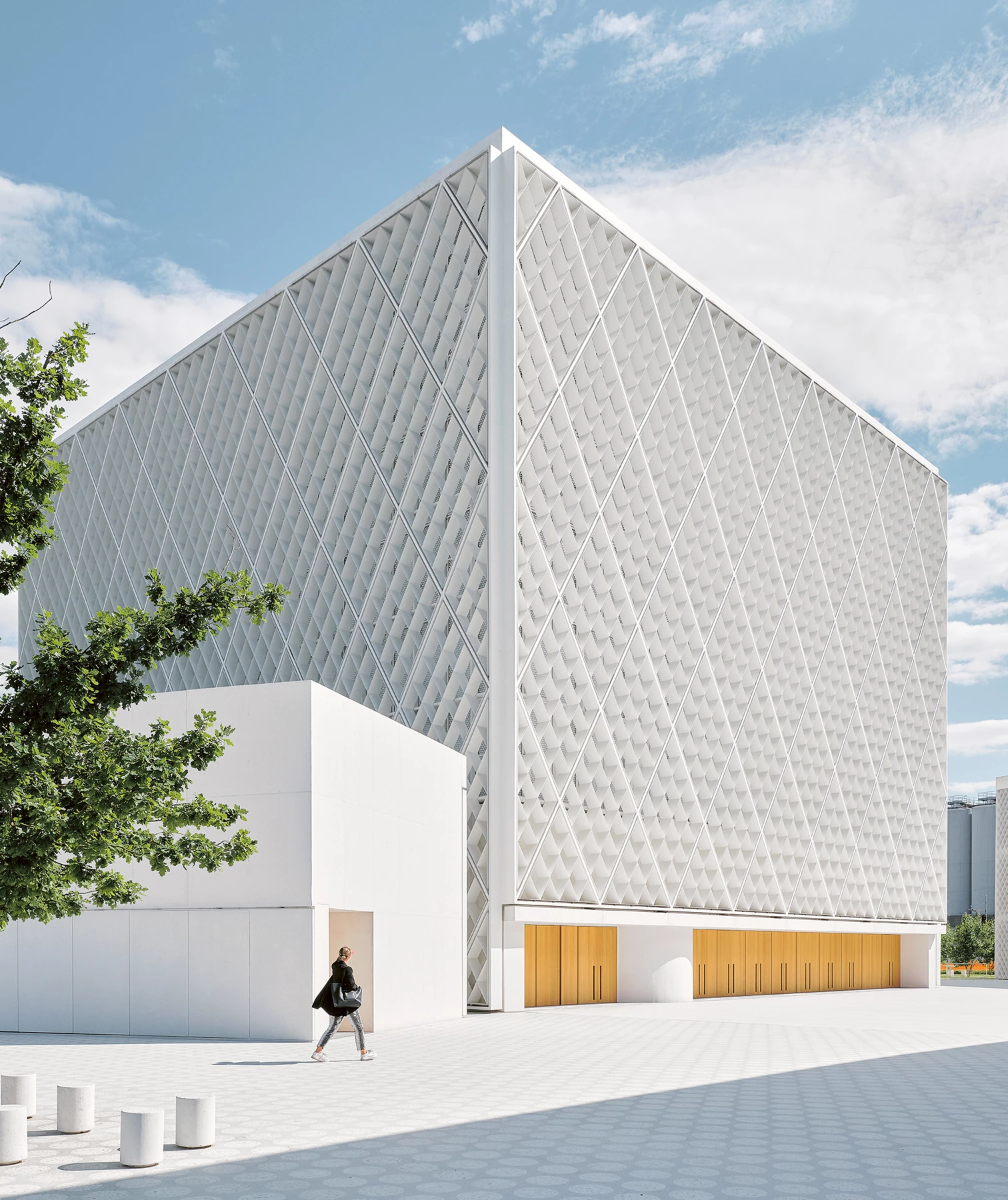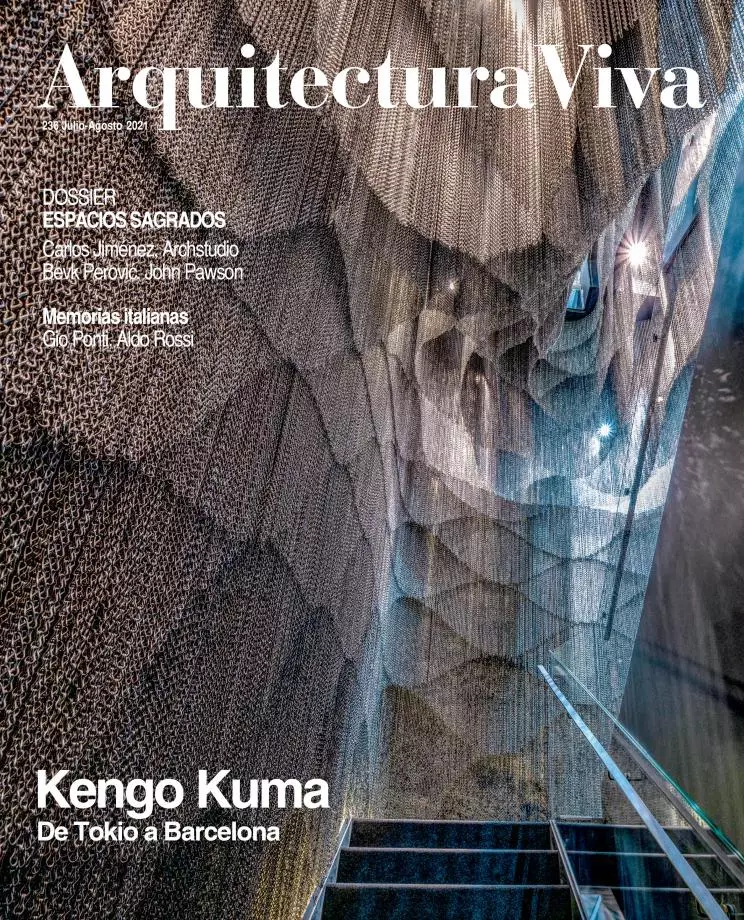Islamic Cultural Center, Ljubljana
Bevk Perović arhitekti- Type Religious / Memorial Place of worship Mosque
- Material Concrete
- Date 2020
- City Ljubljana
- Country Slovenia
- Photograph David Schreyer

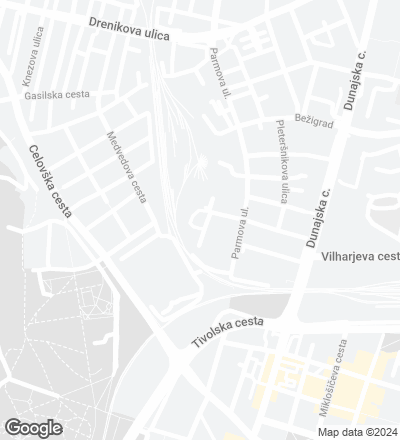
Besides a new place of worship, an ensemble of buildings provides a Sunni community with spaces for leisure and gathering, and seeks to trigger an entire regeneration of the zone.
The language used avoids historicism and reinterprets traditional iconography: the facade’s structural mesh evokes the usual lattices and a textile dome presides over the prayer hall without being the focus of the project.
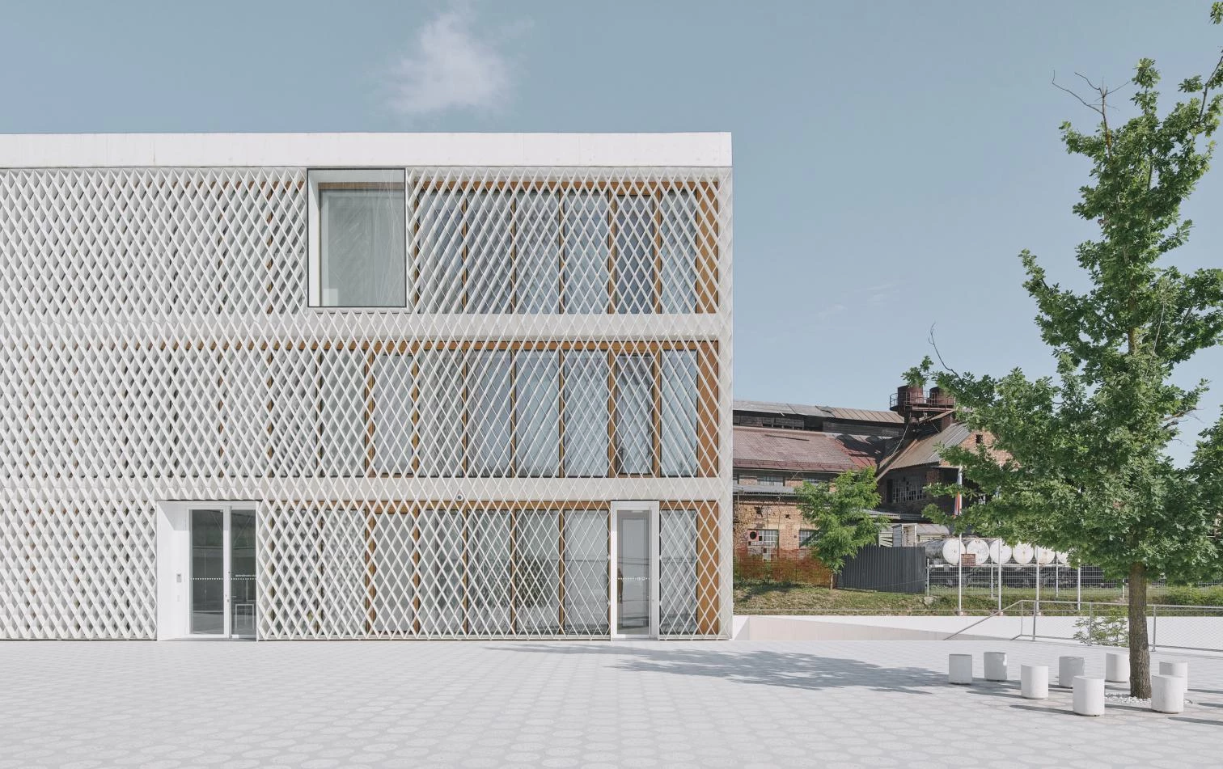
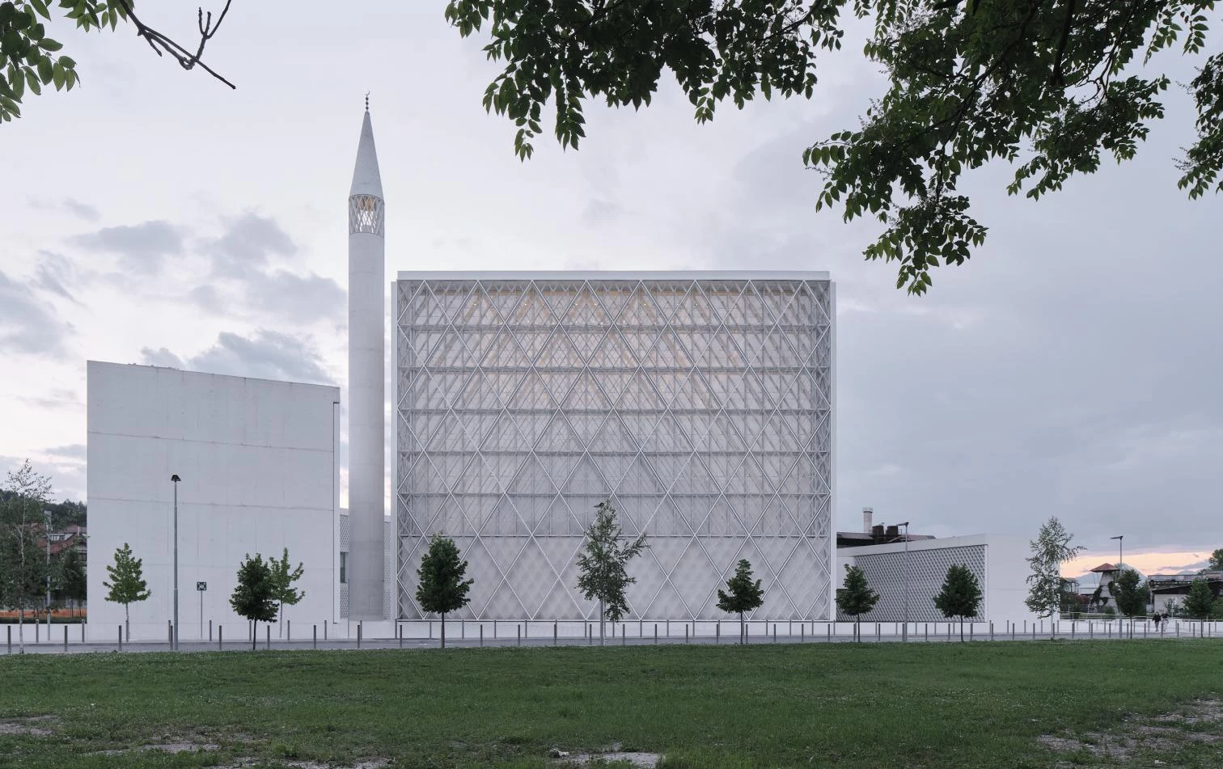
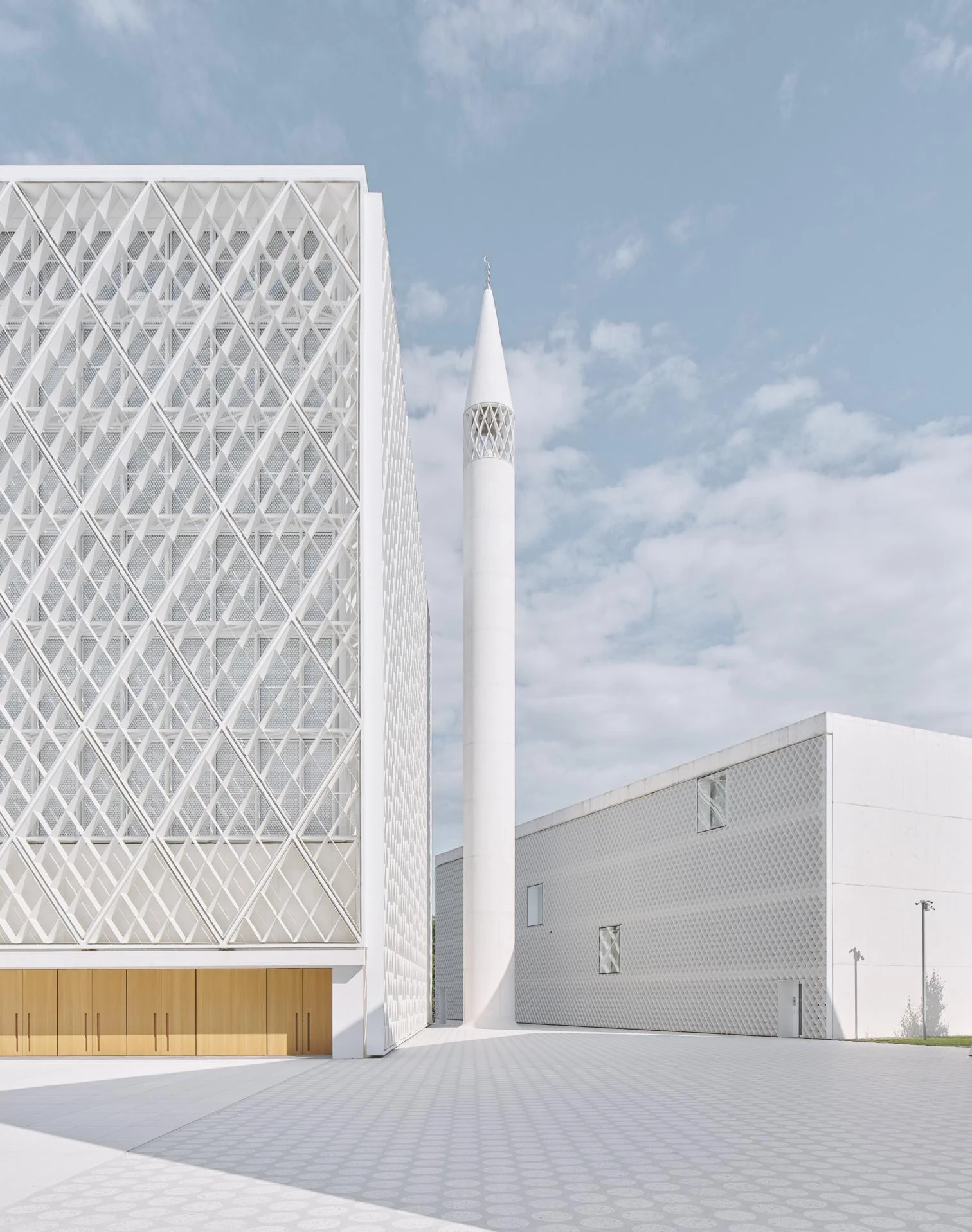
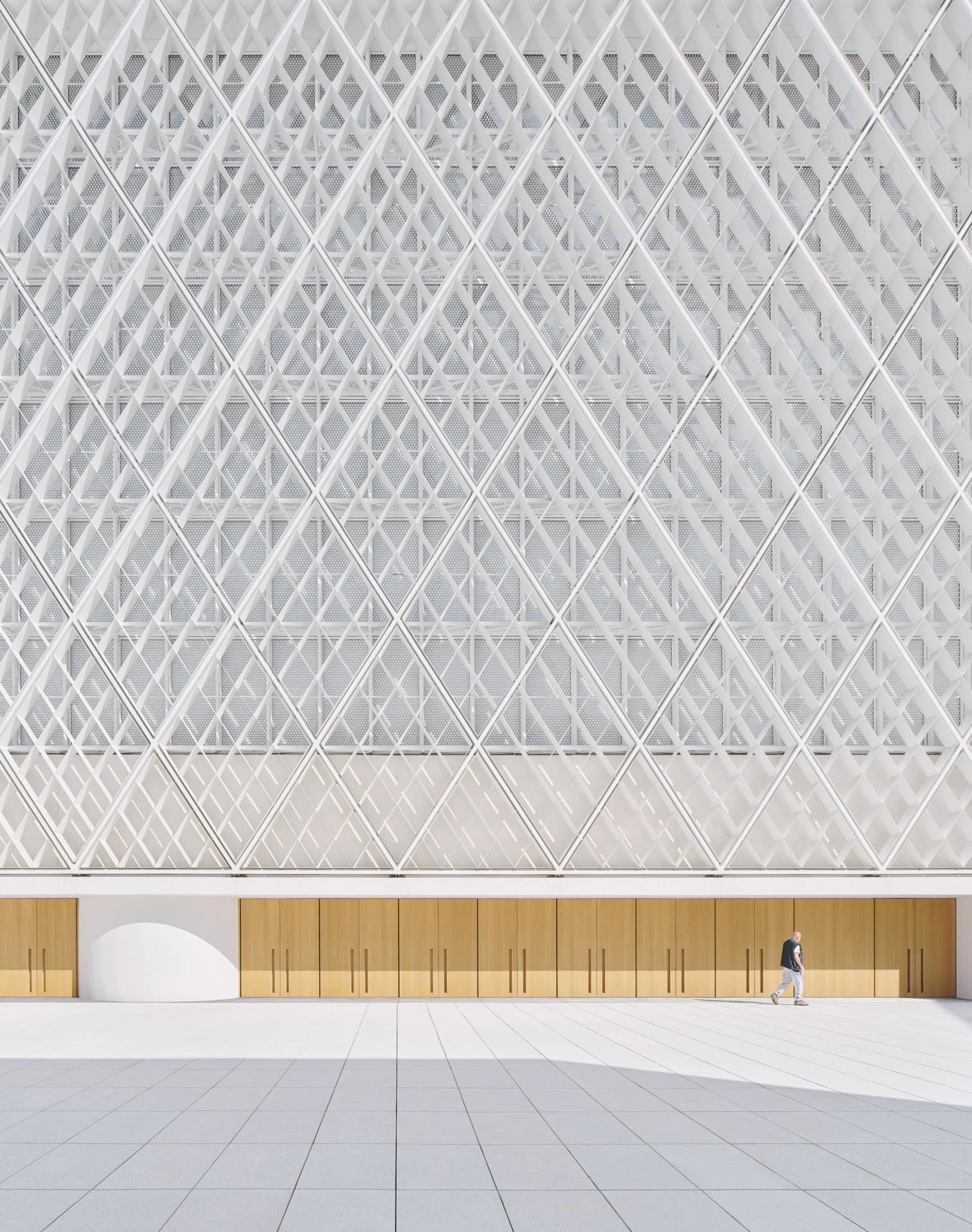
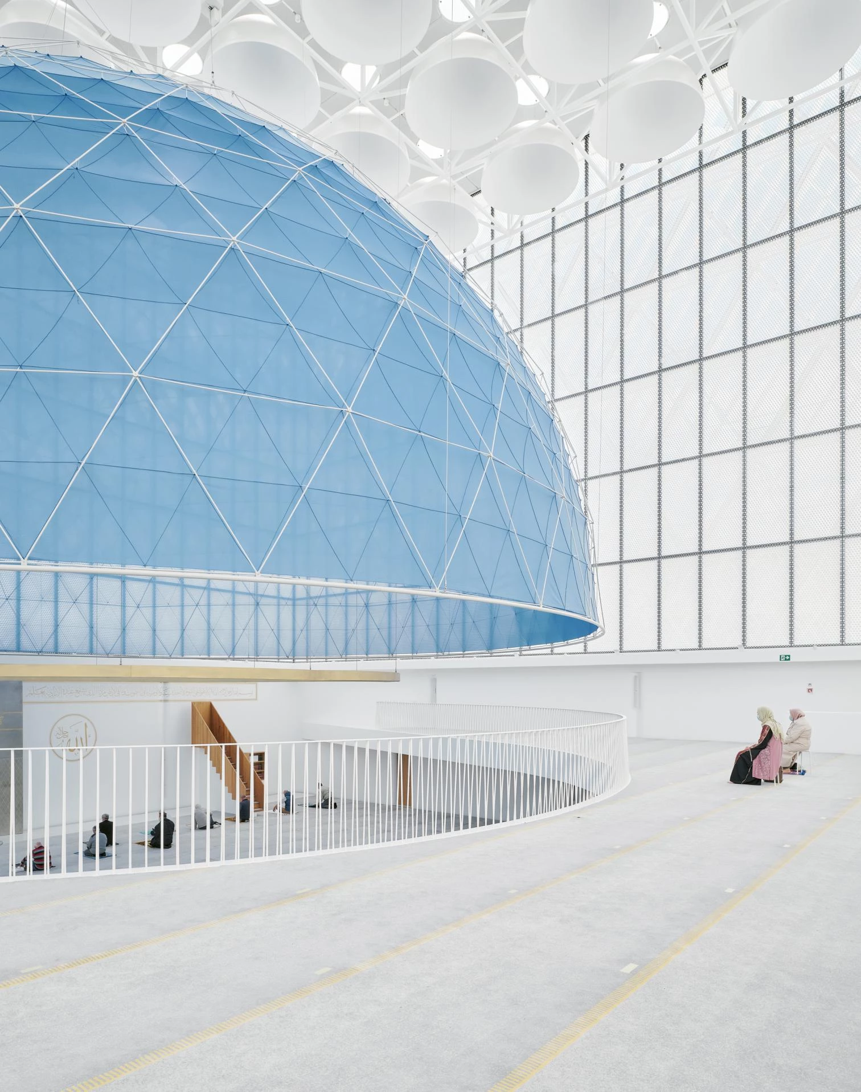
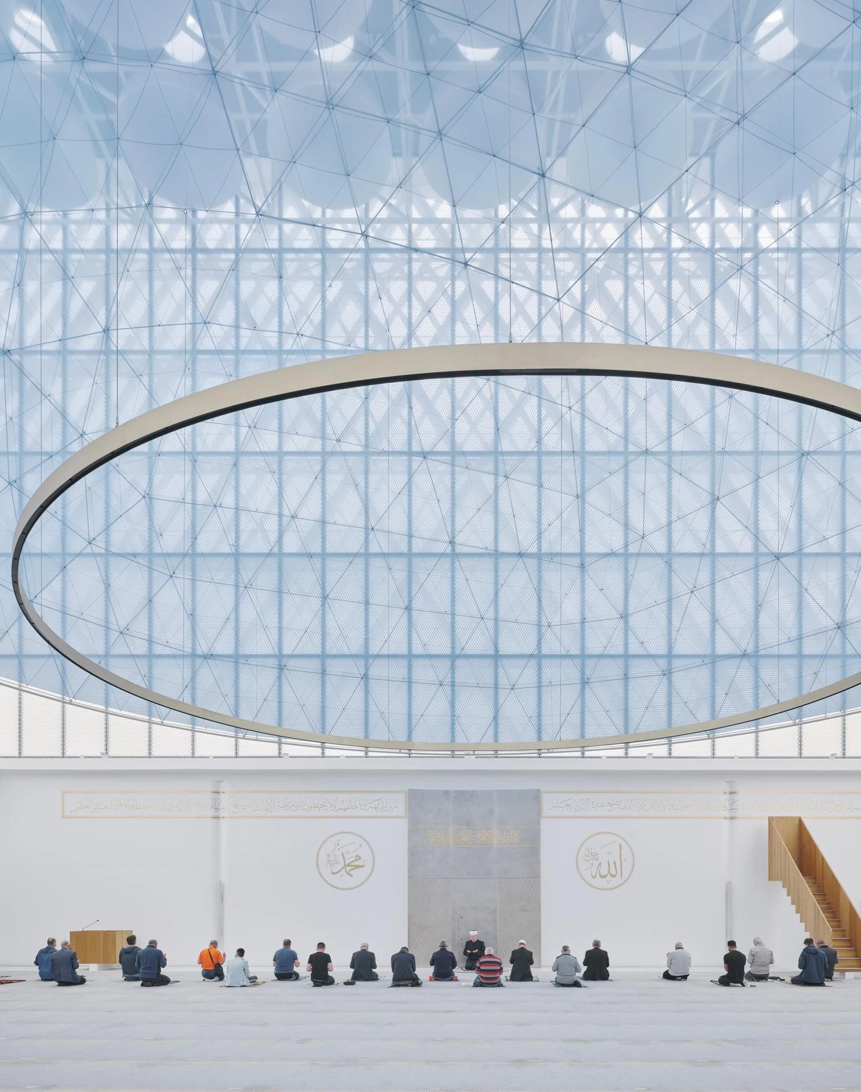

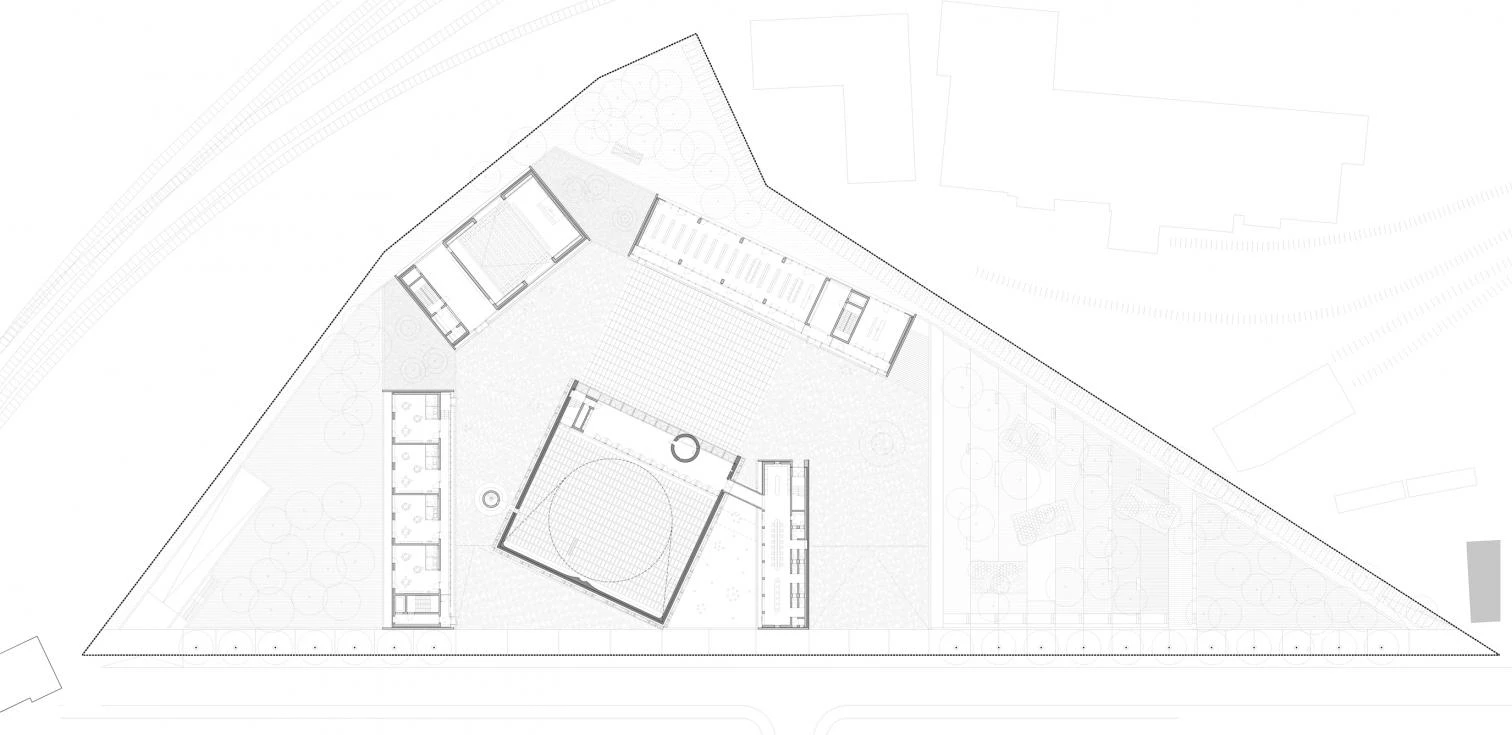
Obra Work
Centro cultural islámico, Liubliana (Eslovenia) Islamic Cultural Center, Ljubljana (Slovenia)
Cliente Client
Muslimanska skupnost v Republiki Sloveniji; Mesto Ljubljana
Arquitectos Architects
Bevk Perović arhitekti / Matija Bevk, Vasa J. Perović (socios partners); Christophe Riss, Ida Sedušak, Tina Marn, Andrej Ukmar, Irene Salord, Rok Gerbec, Blaz Goričan, Urban Petranovič, Davorin Počivašek, Maša Kovač (equipo team)
Contratista Contractor
Gorenje Projekt
Superficie Area
14.080 m²
Fotos Photos
David Schreyer

