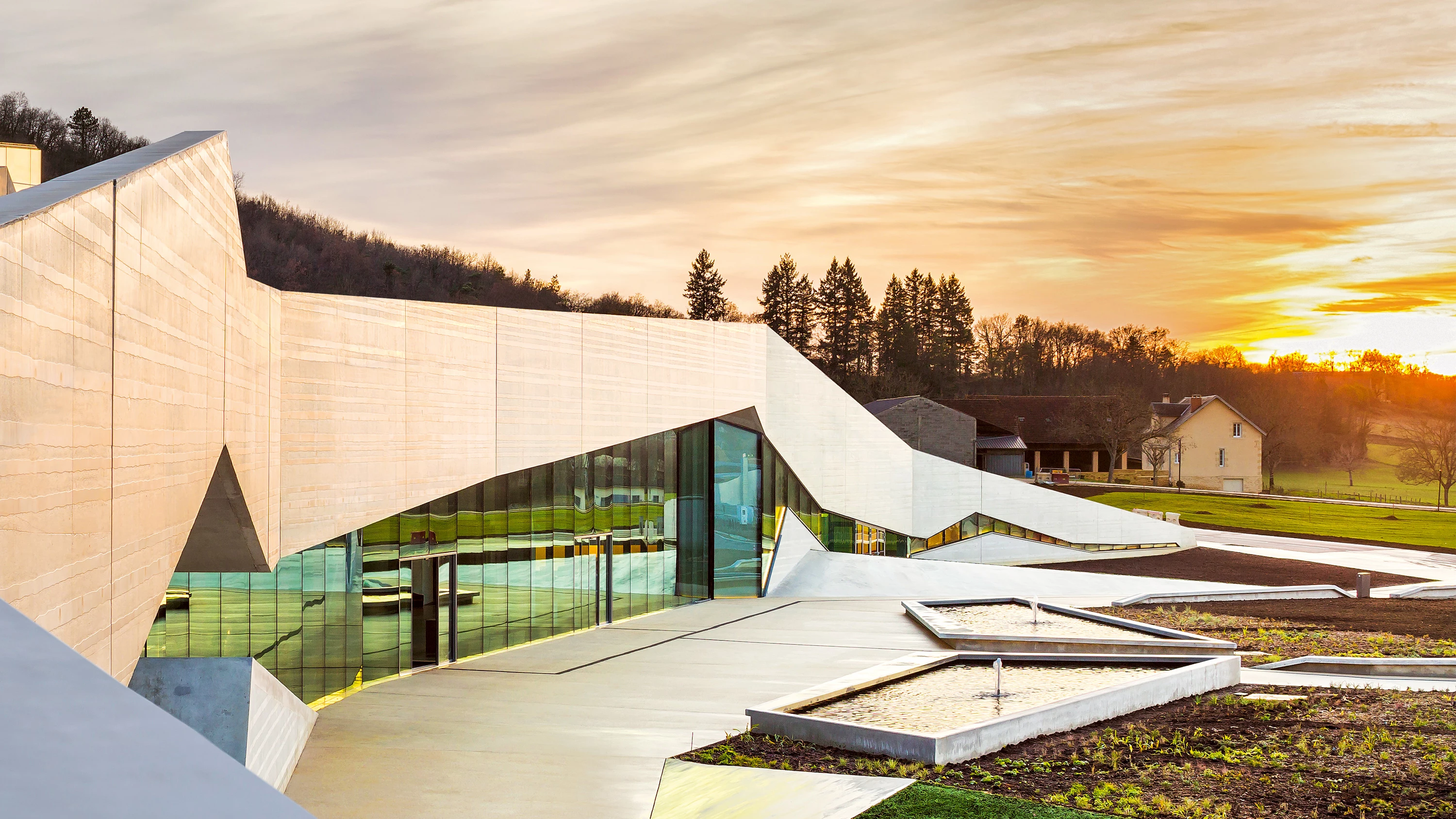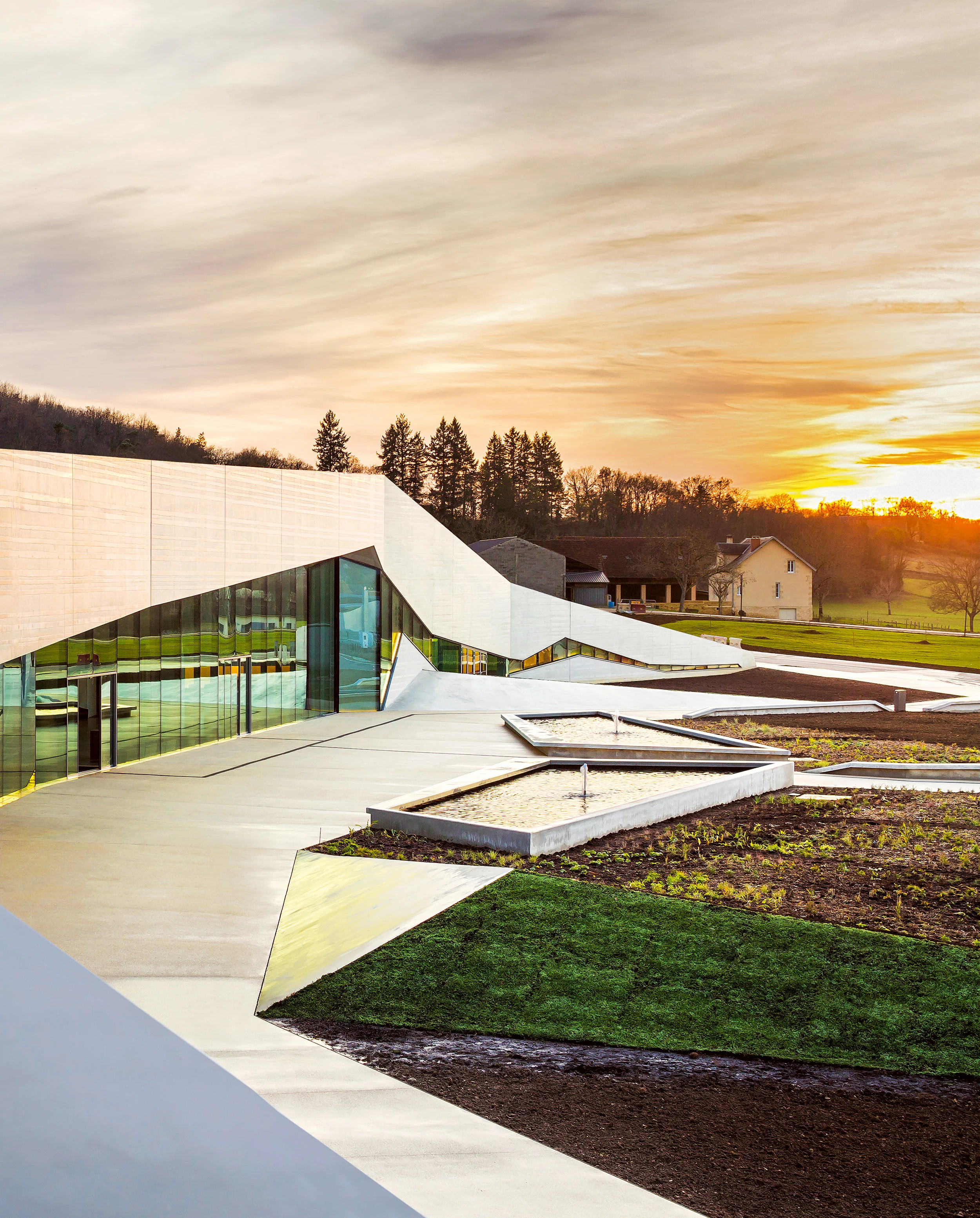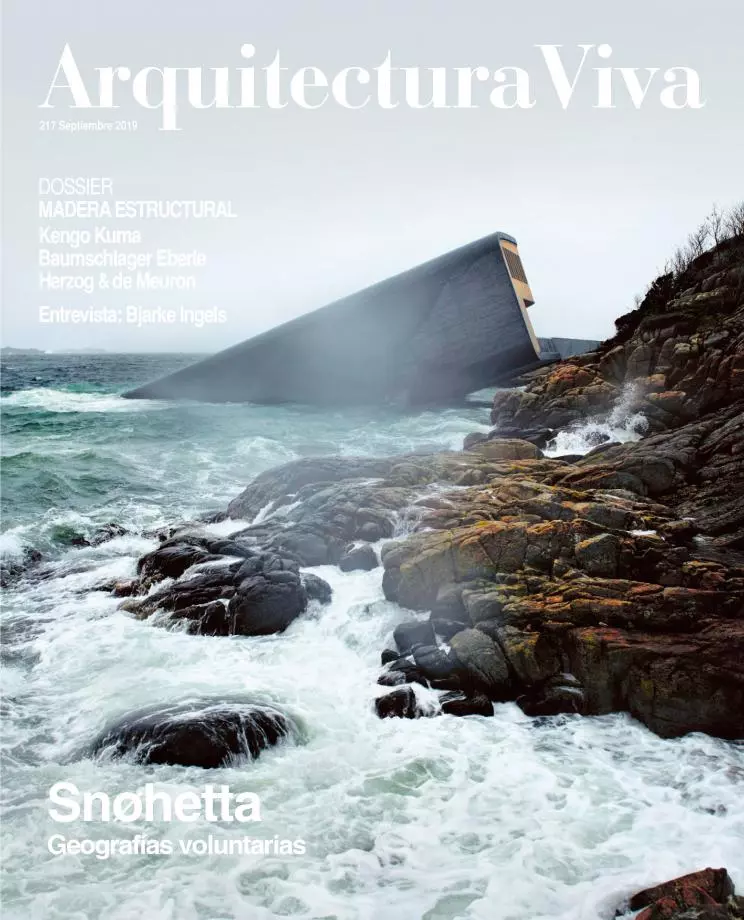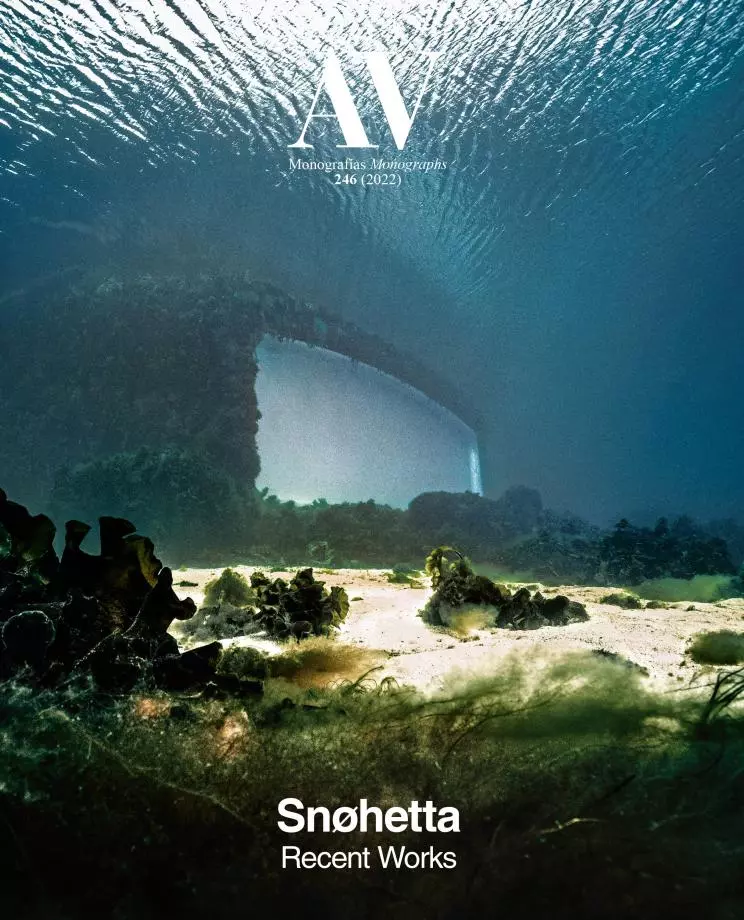Lascaux IV: The International Center for Cave Art, Montignac
Snøhetta- Type Art Center Culture / Leisure
- Date 2017
- City Montignac
- Country France
- Photograph Boegly + Grazia
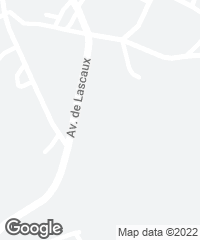
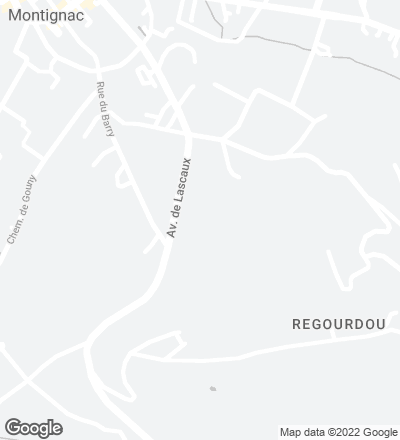
Known by archaeologists as the ‘Sistine Chapel of Prehistory’ due to their spiritual and historical significance, the paintings, over 17,000-years-old, are among the finest examples of art from the Paleolithic period. The interpretation center is situated at the intersection of two unique landscapes, between a densely-forested hillside of the original cave and the agricultural Vézère Valley. The exterior reflects the contours of the limestone geology and reveals a dramatic exhibition experience designed to transport the visitor into a cave complex complete with tunnels and chambers lit by shafts of broken sunlight. The studio worked closely with a team of archaeologists to create a holistic museum and an immersive educational experience. As an interpretation center featuring state-of-the-art experiential storytelling technology paired with a reproduction of the caves, Lascaux IV offers visitors an opportunity to discover the caves in a unique way, as if they, too, were the first group of adventurers to stumble upon the cave paintings. The contemporary geometry and materiality also counters the potential trap of artifice: allowing visitors to understand that they are in the presence of a reproduction, without distracting from the power of its impact...[+][+]
Cliente Client
Conseil Général de la Dordogne
Arquitectos Architects
Snøhetta
Colaboradores Collaborators
SRA Architectes (arquitecto asociado associate architect); Duncan Lewis Scape Architecture (arquitecto asociado fase de estudio associate architect study phase); Casson Mann (escenografía scenography); Jangled Nerves (realidad virtual virtual reality); VPEAS (control de presupuesto construction economist); Khephren Ingéniere (estructura structure); Alto Ingénierie (instalaciones installations); RFR (fachada facade); 8’18’’ (iluminación lighting); Commins dBlab (acústica acoustics); Semitour Périgord (gestión de proyecto management and operating company)
Superficie Floor area
8.365 m²
Fotos Photos
Luc Boegly + Sergio Grazia

