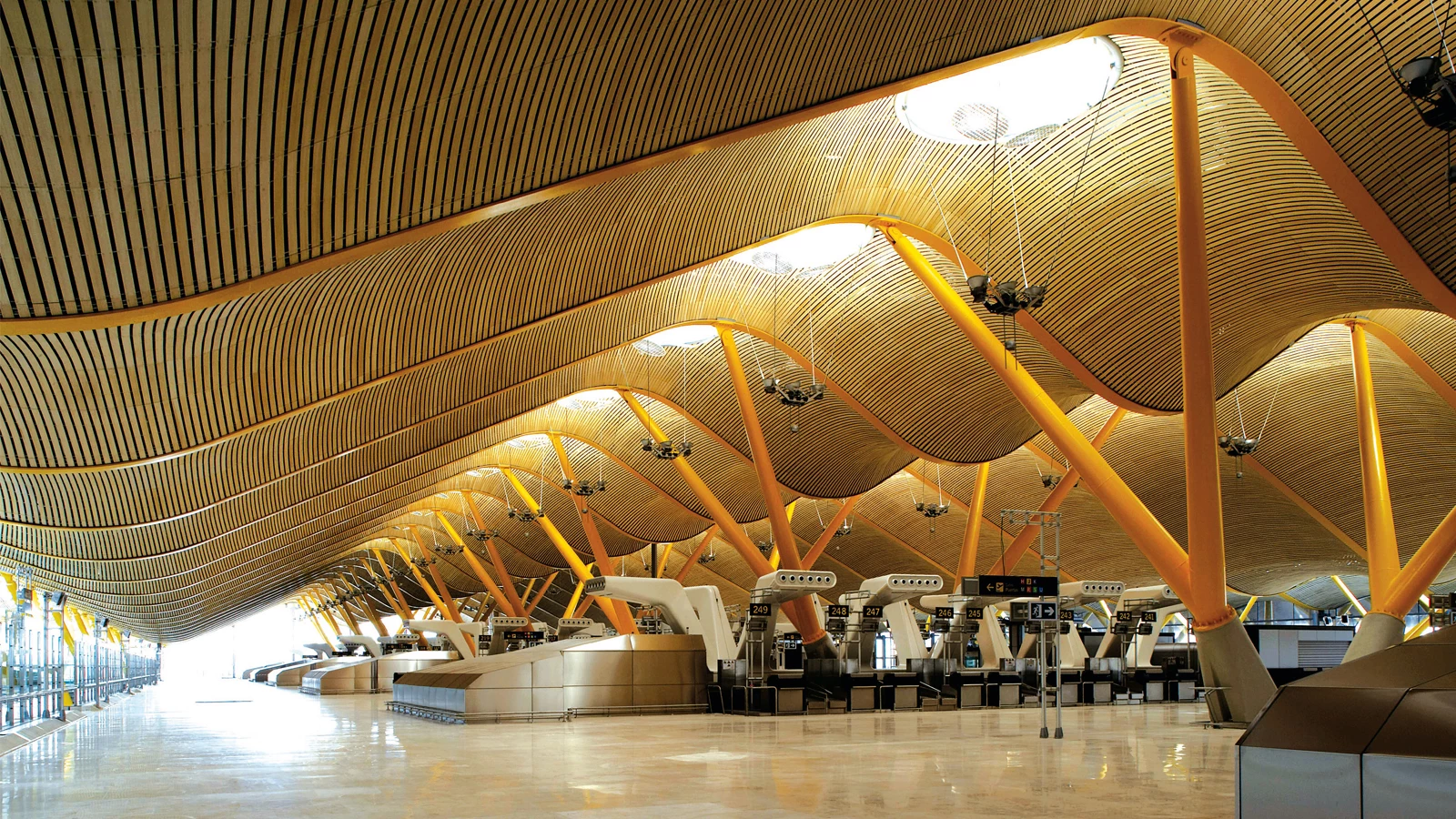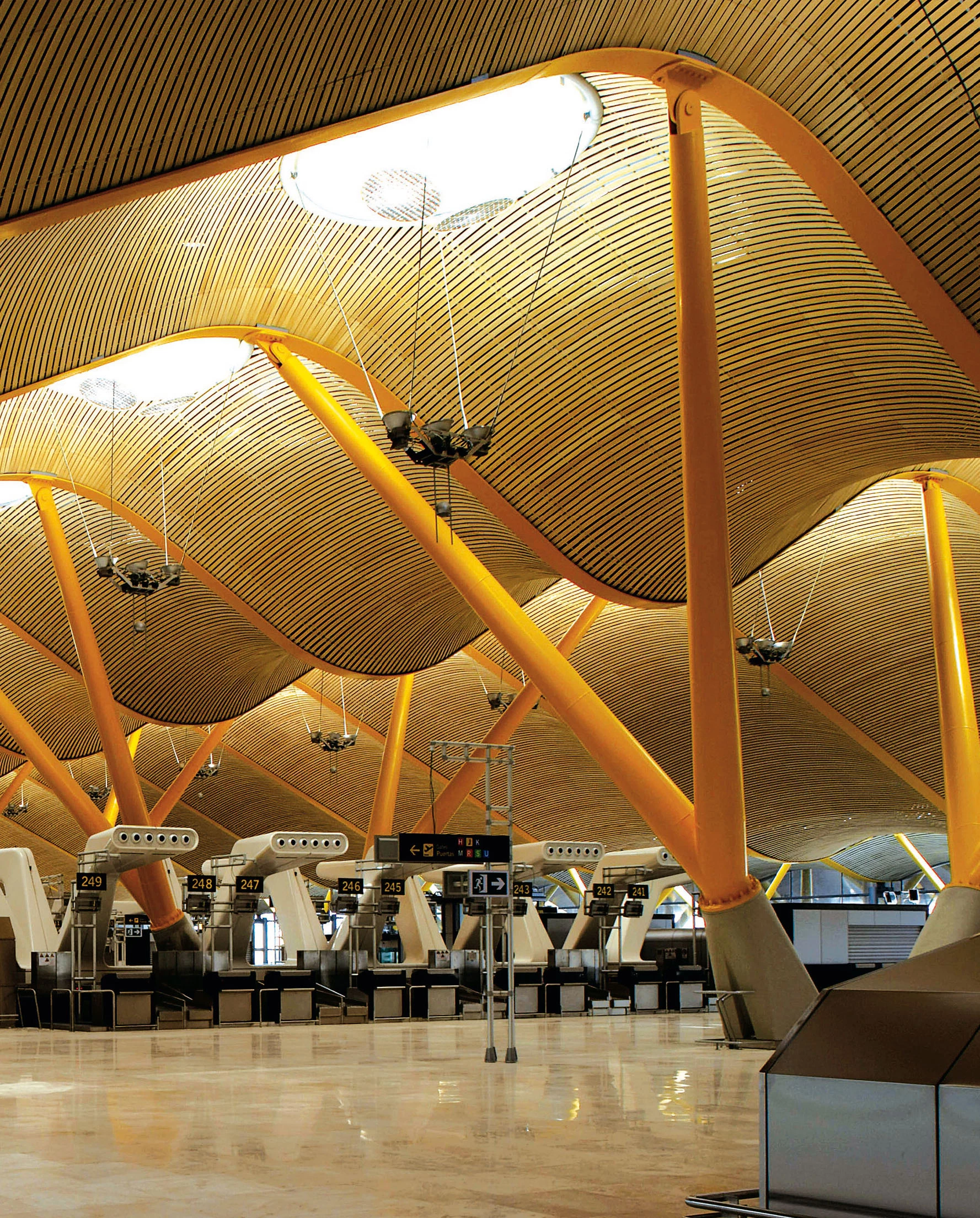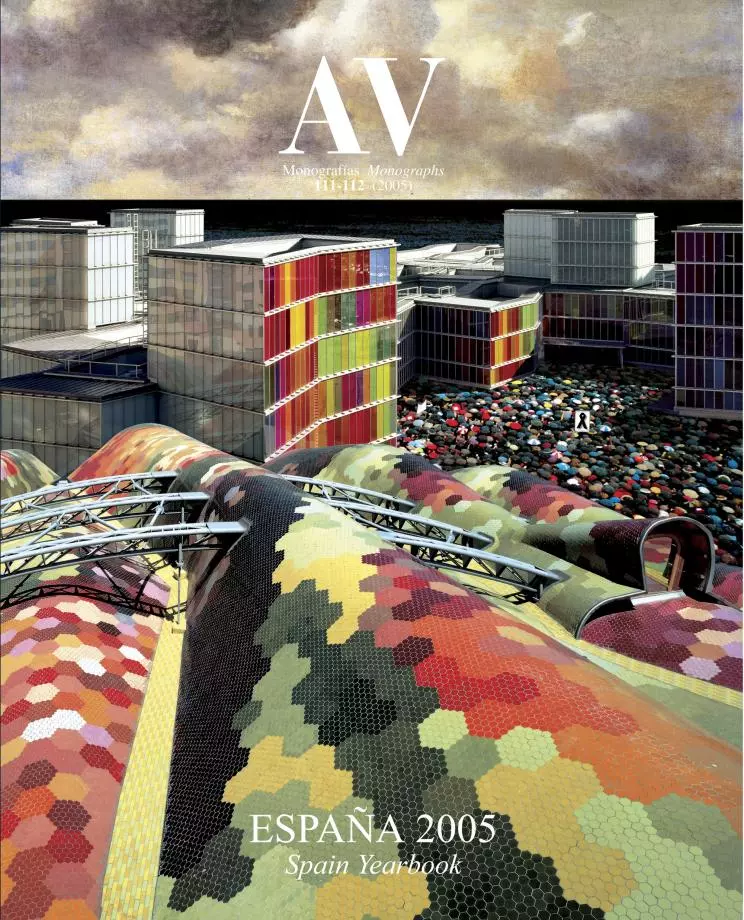Airport Extension Barajas, Madrid
Richard Rogers Estudio Lamela- Type Airport Infraestructure
- Date 2004
- Country Spain
- Photograph arcaid.co.uk Manuel Renau
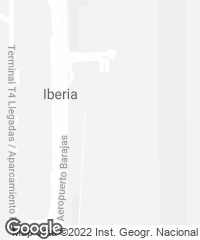
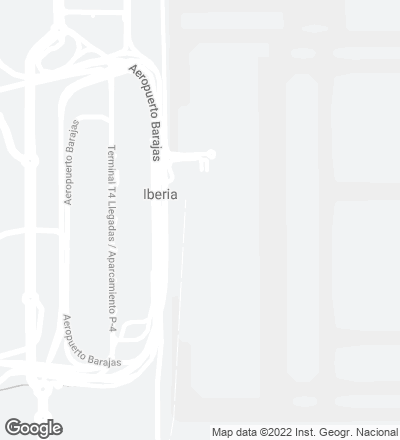
Aside from the construction of three new runways and an intricate network of public and private transportation, the enlargement of Barajas Airport – a commission won in a competition held in 1997 and initiated in the year 2000 – comprises three volumes: a five-story parking lot, a new terminal for national and Schengen flights, and a satellite building connected with the previous one for international arrivals. The terminal complex, located north of terminals 1, 2 and 3 of the old airport and with over one million square meters of buildings, shall be able to handle up to fifty million passengers annually.
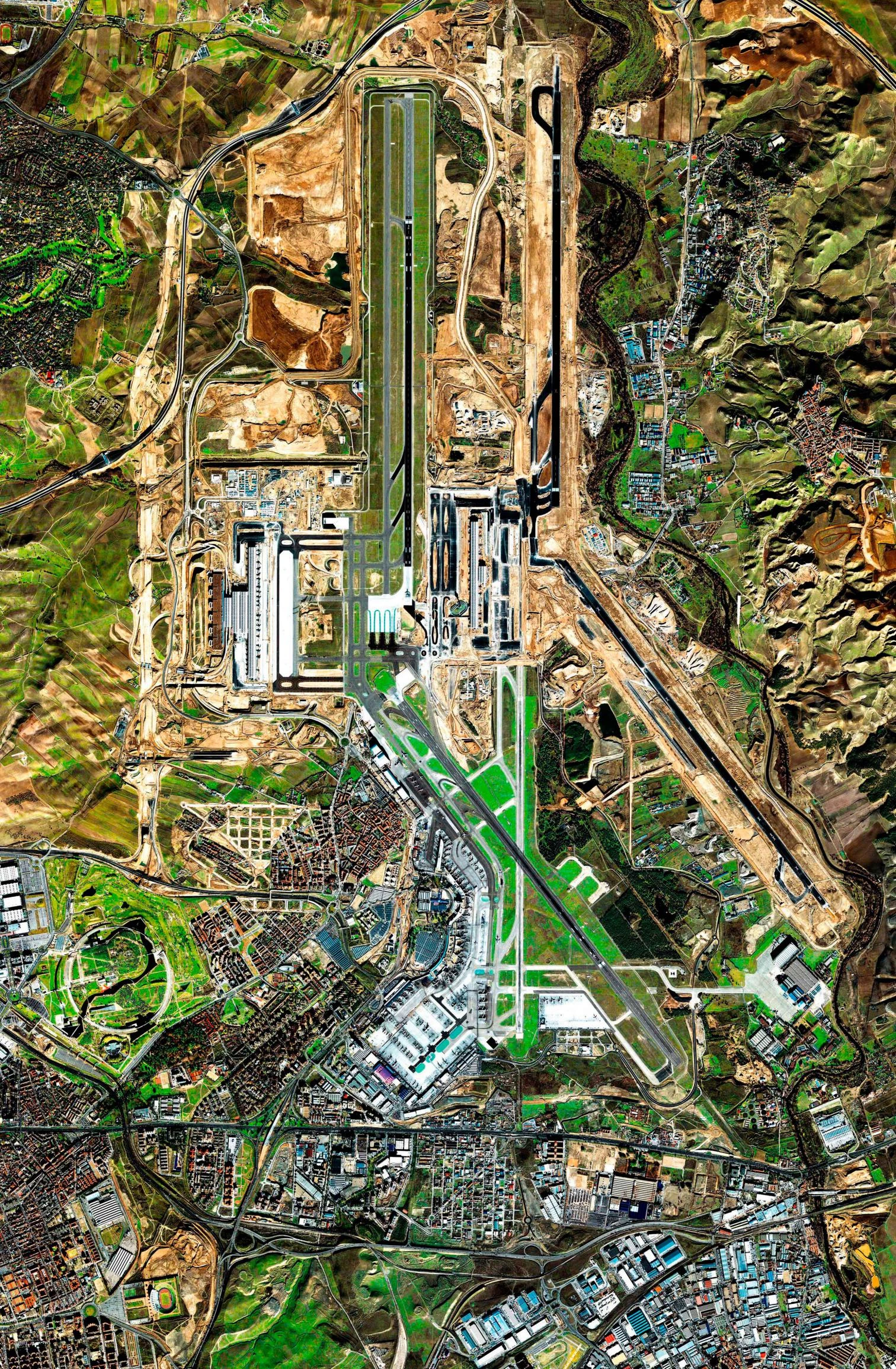
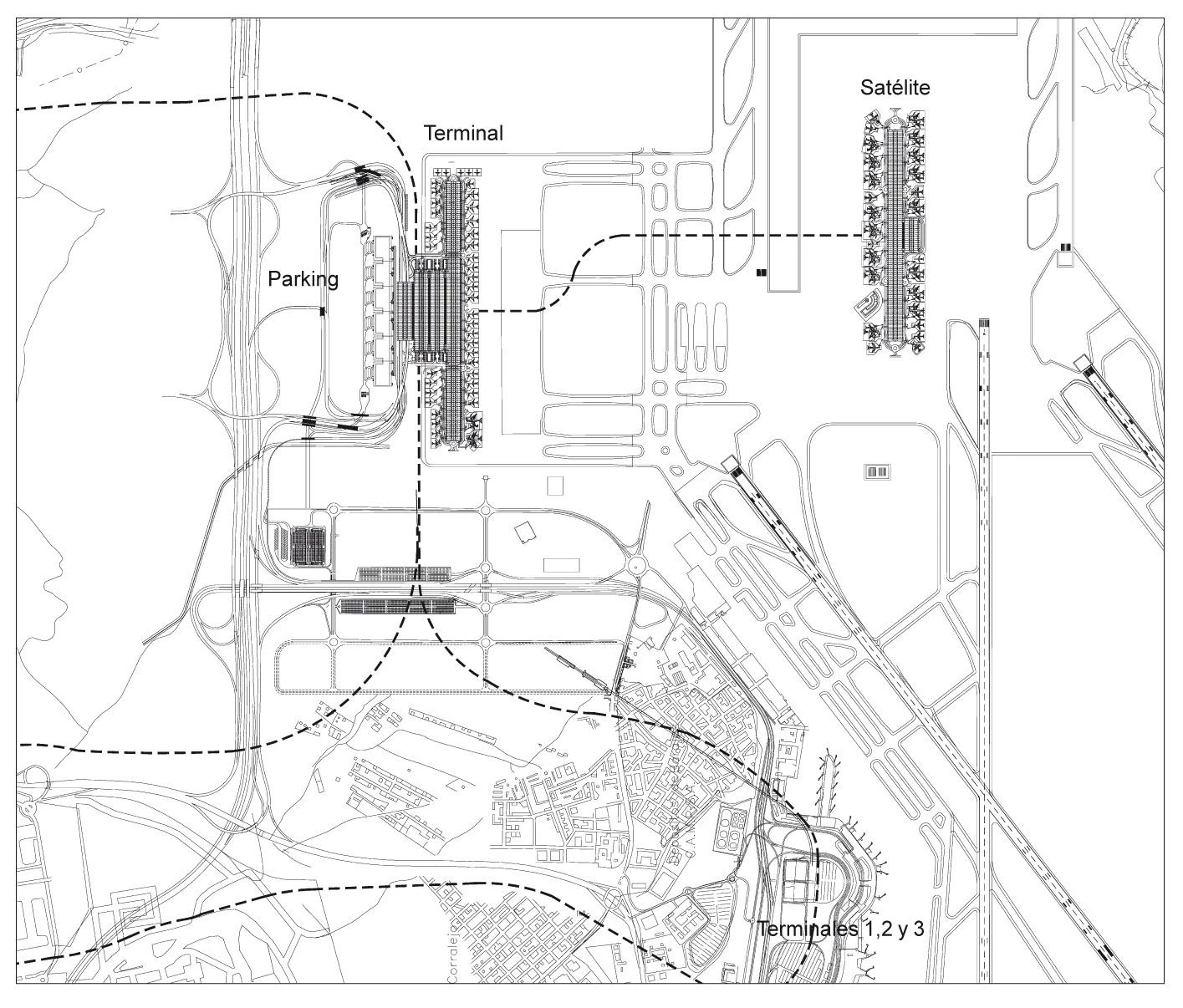



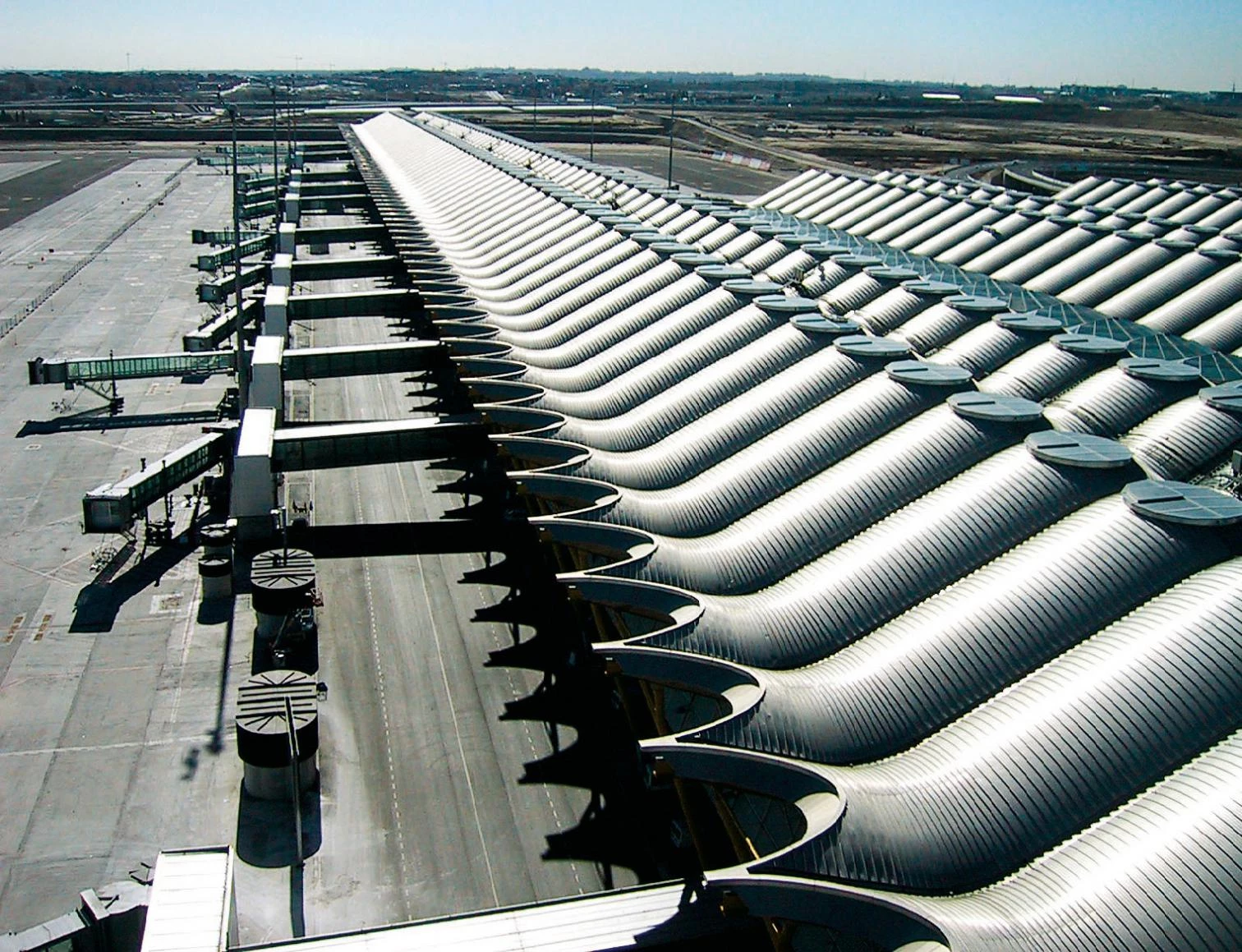
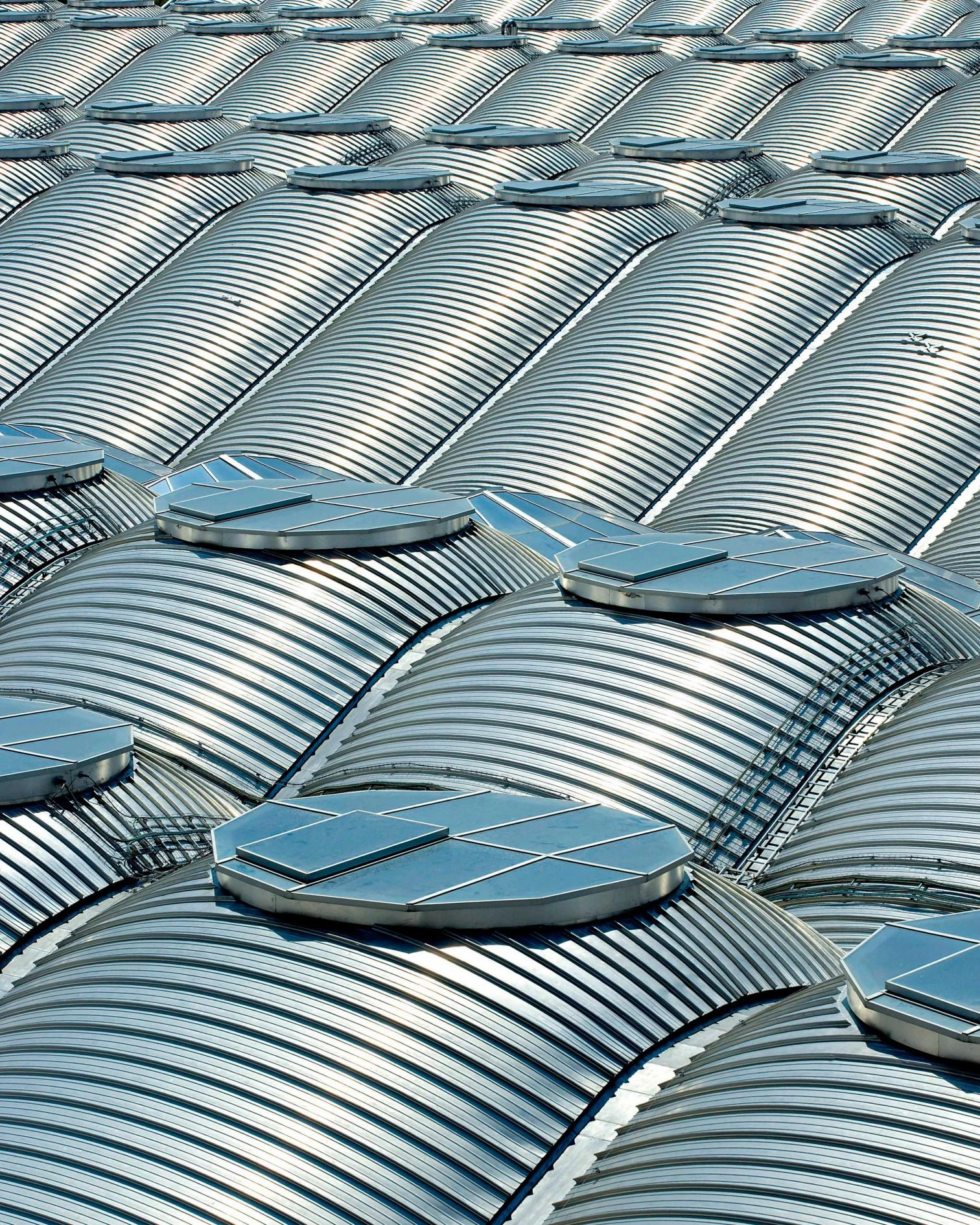

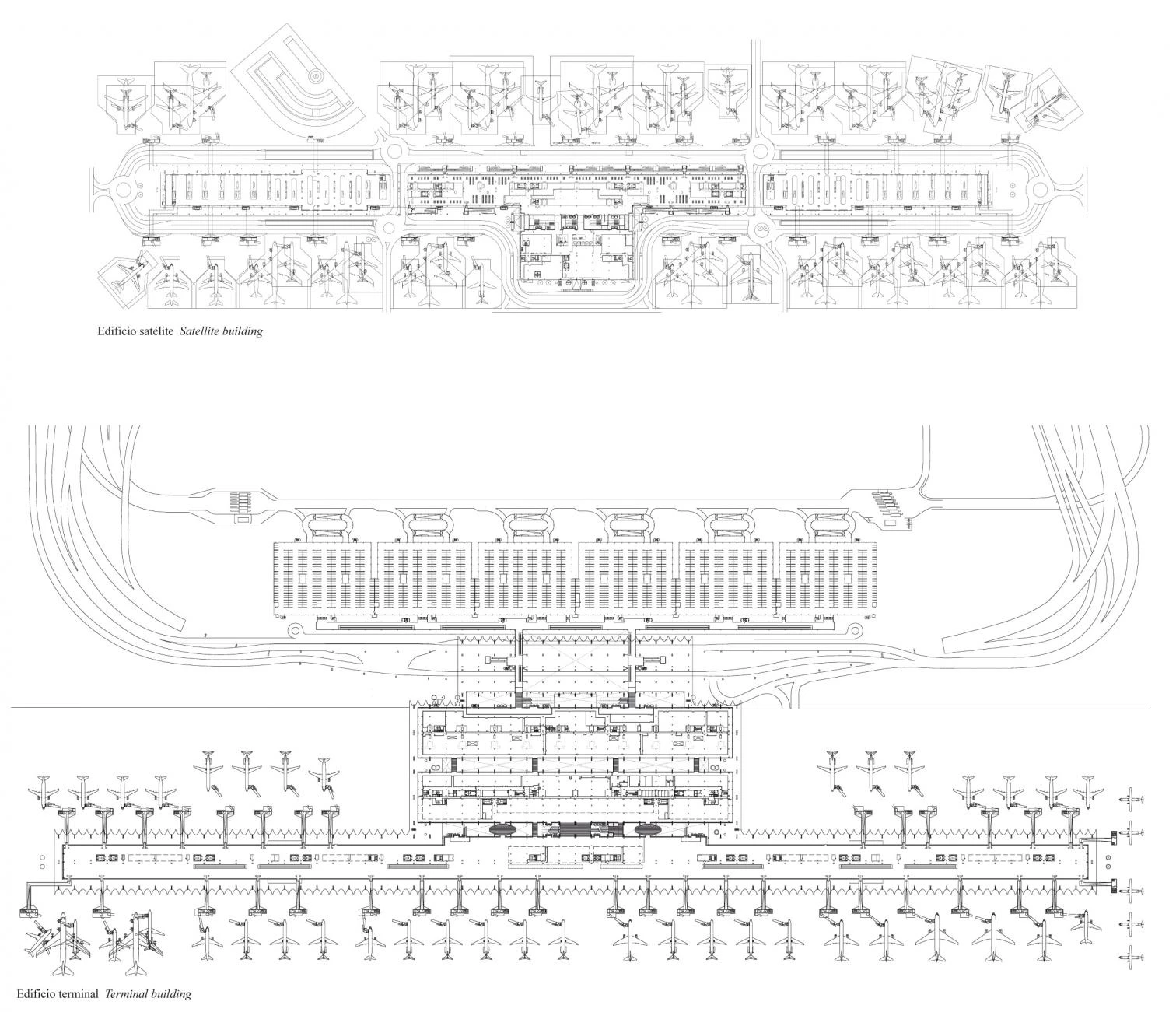
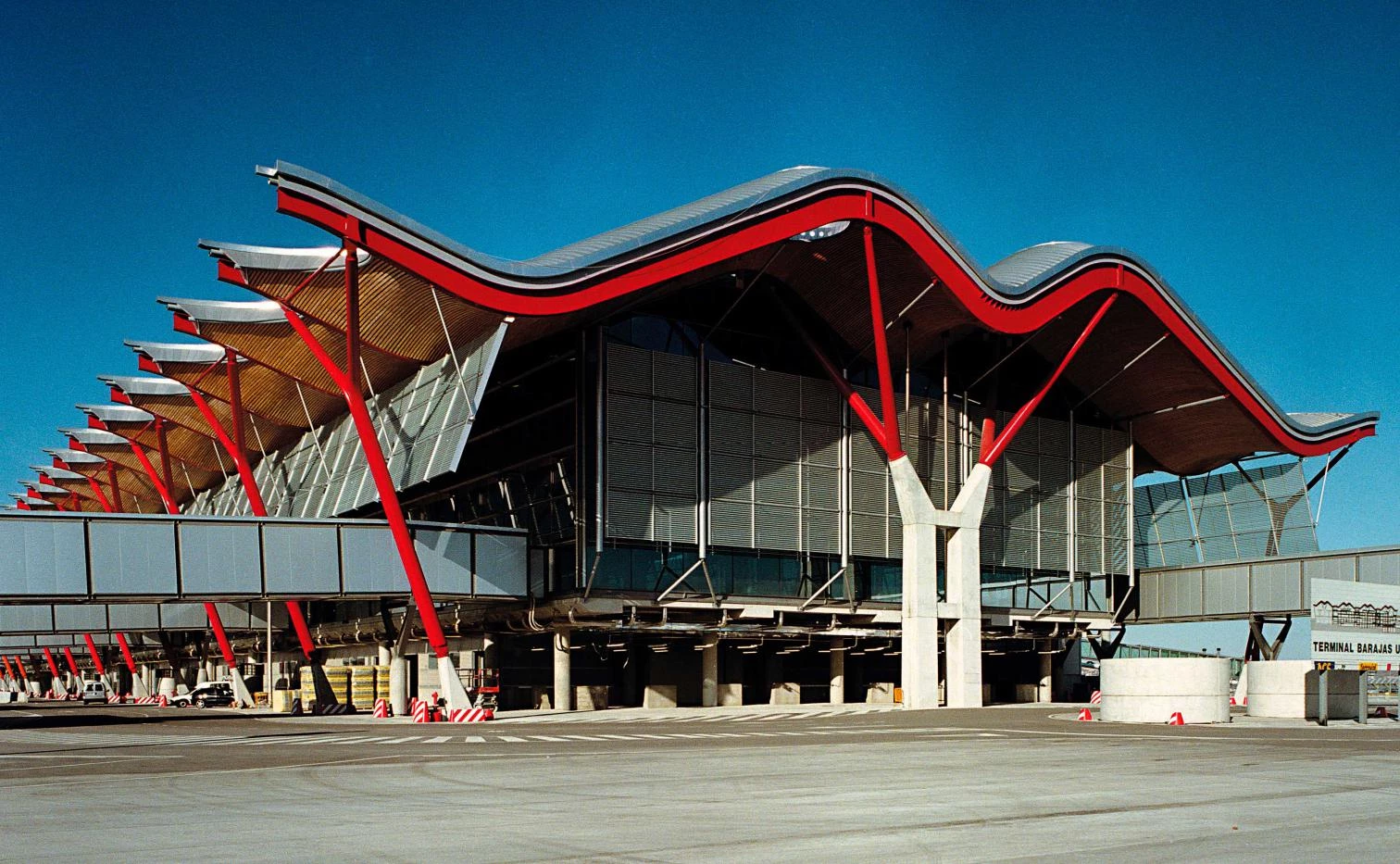
Designed to be assembled like a meccano, the new airport terminal and the satellite building are both based on the repetition of an autonomous module (containing the systems) the section of which evokes a gull’s flight.
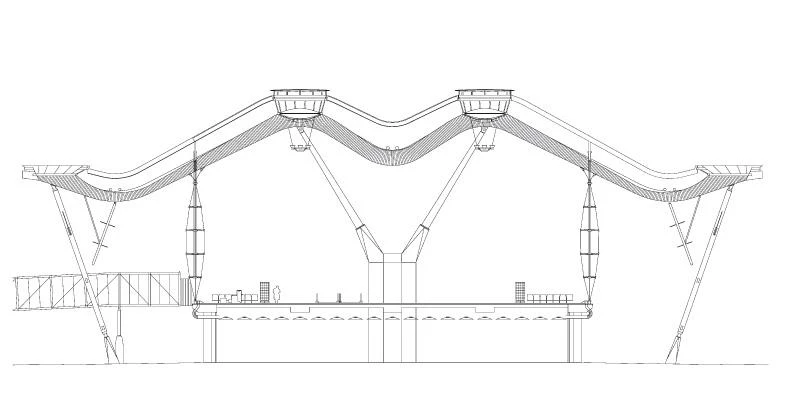
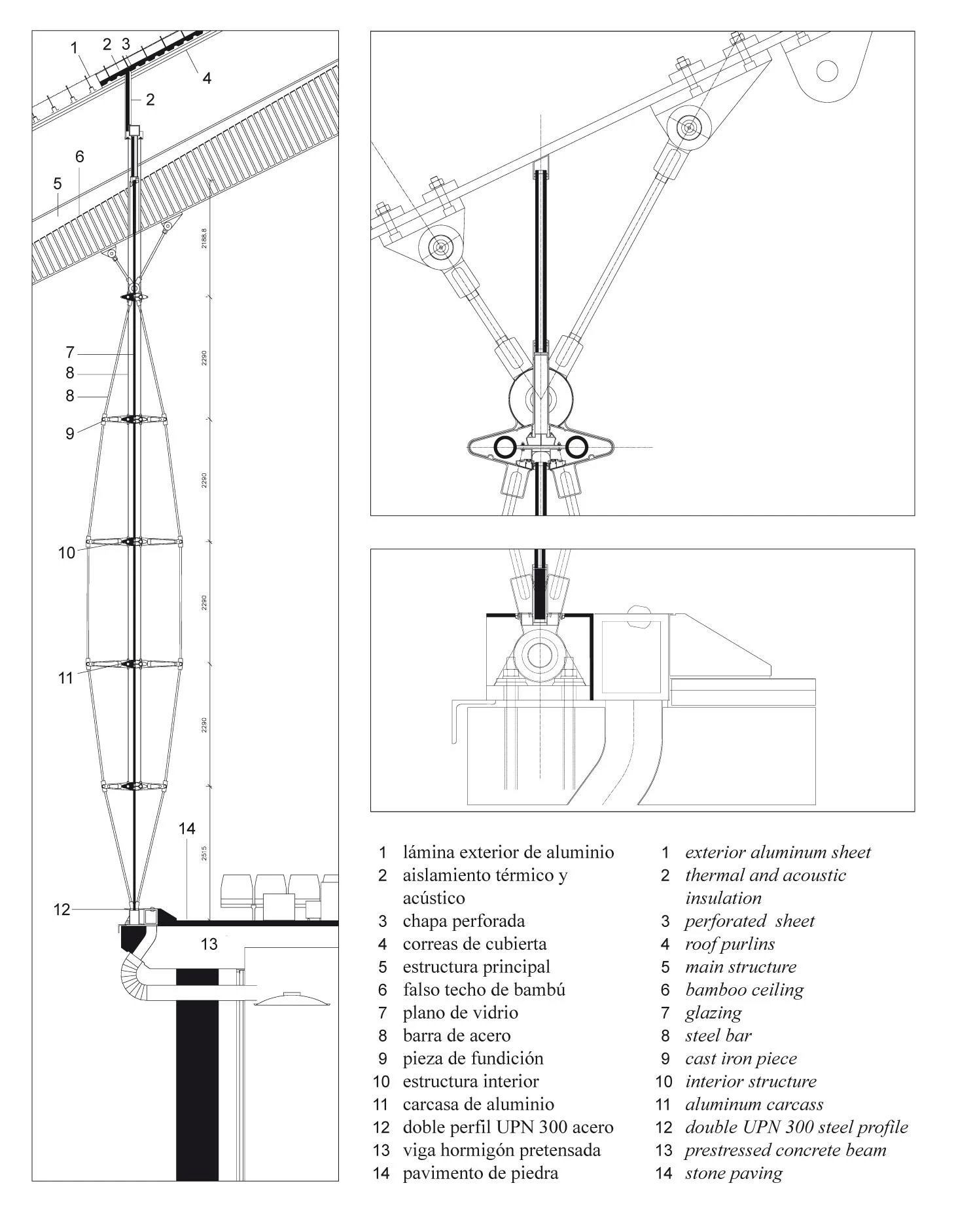
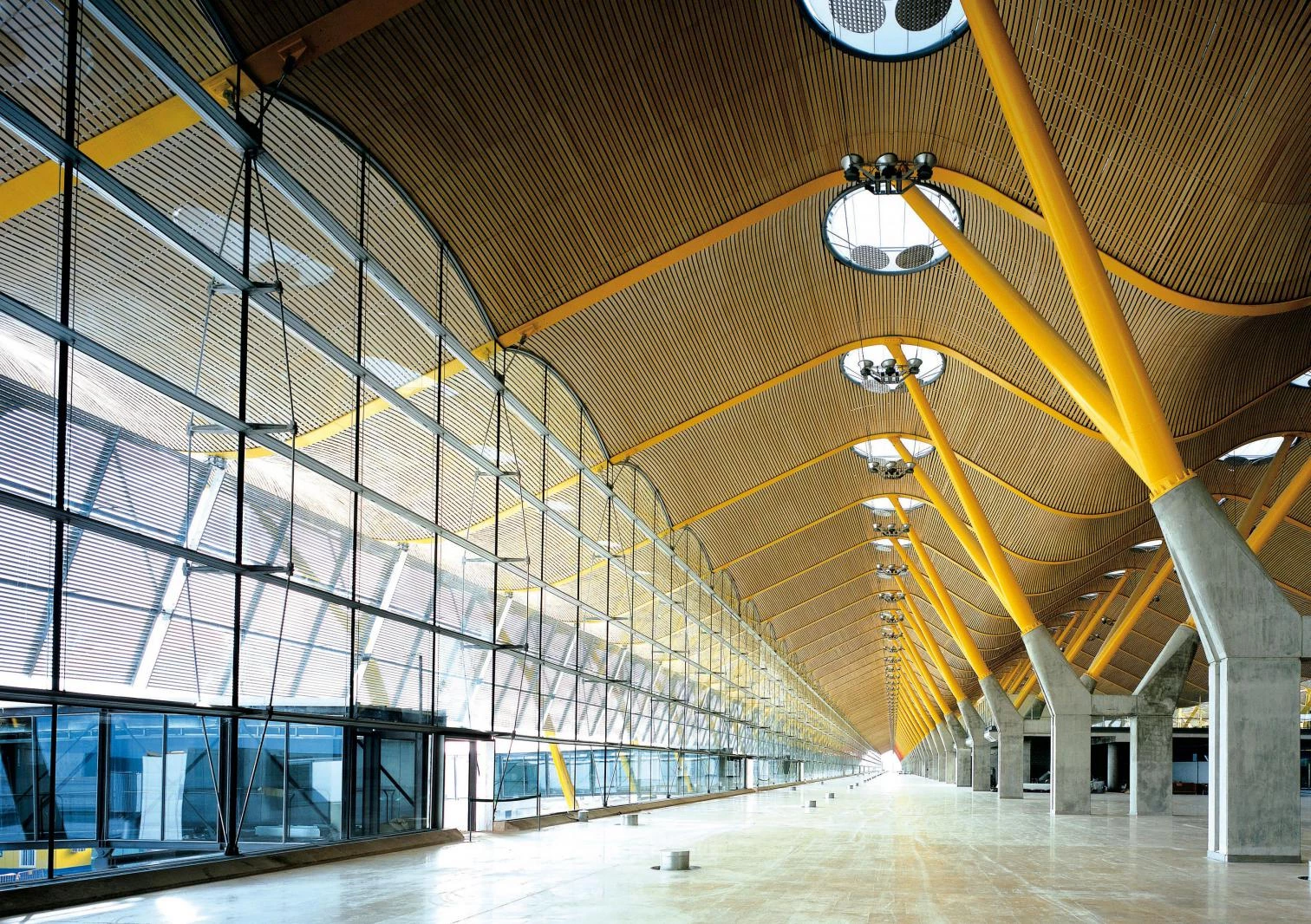
Two essential issues, the simplicity of the execution process – along with a potential to accommodate future extensions – and a design to ensure as much natural illumination as possible – to moderate the scale of such a huge building and bring it closer to the passengers – were addressed with a modular system: each module is for a specific activity (check-in, security or boarding), and is separated from the next by a light-filled canyon, a toplit space housing the vertical and horizontal communications. Travellers cross the linear bands transversally following an itinerary that is stratified in height to avoid interfering with the passenger flows: level 0 is for arrivals, level 1 for boarding, and level 2 for departures.
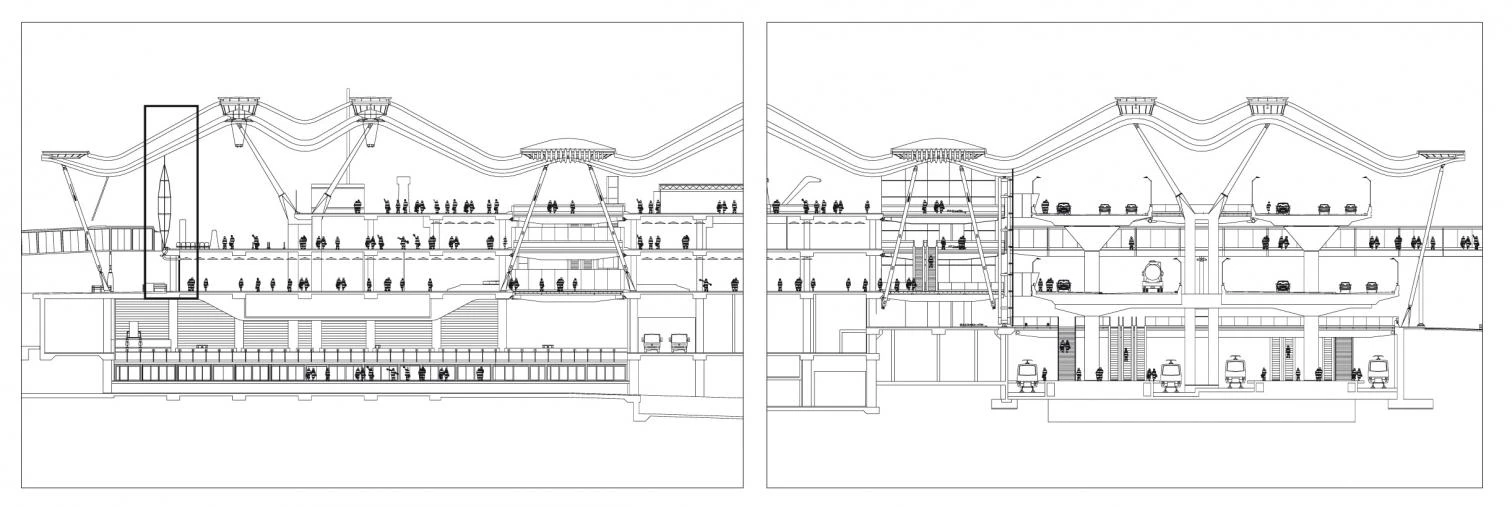
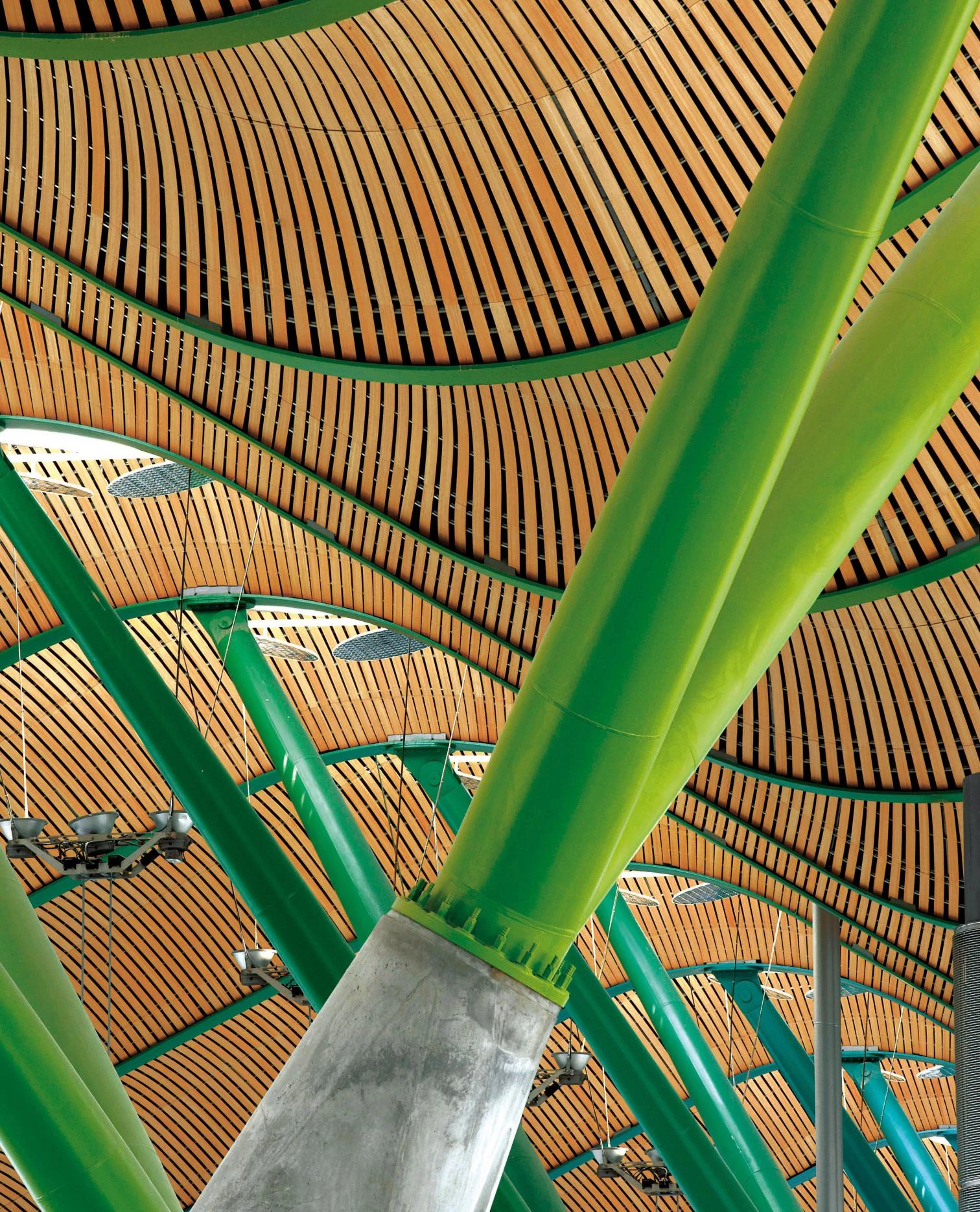
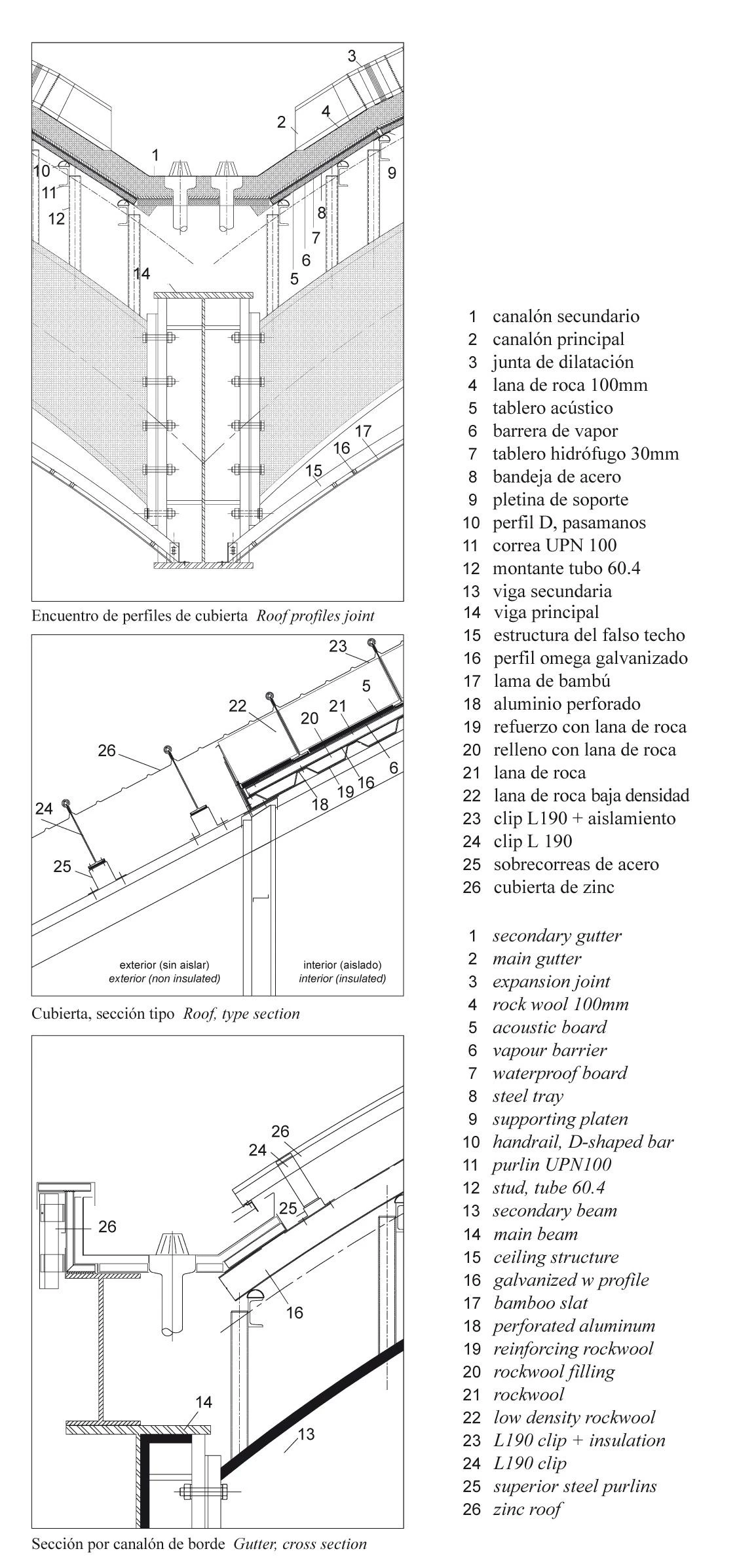
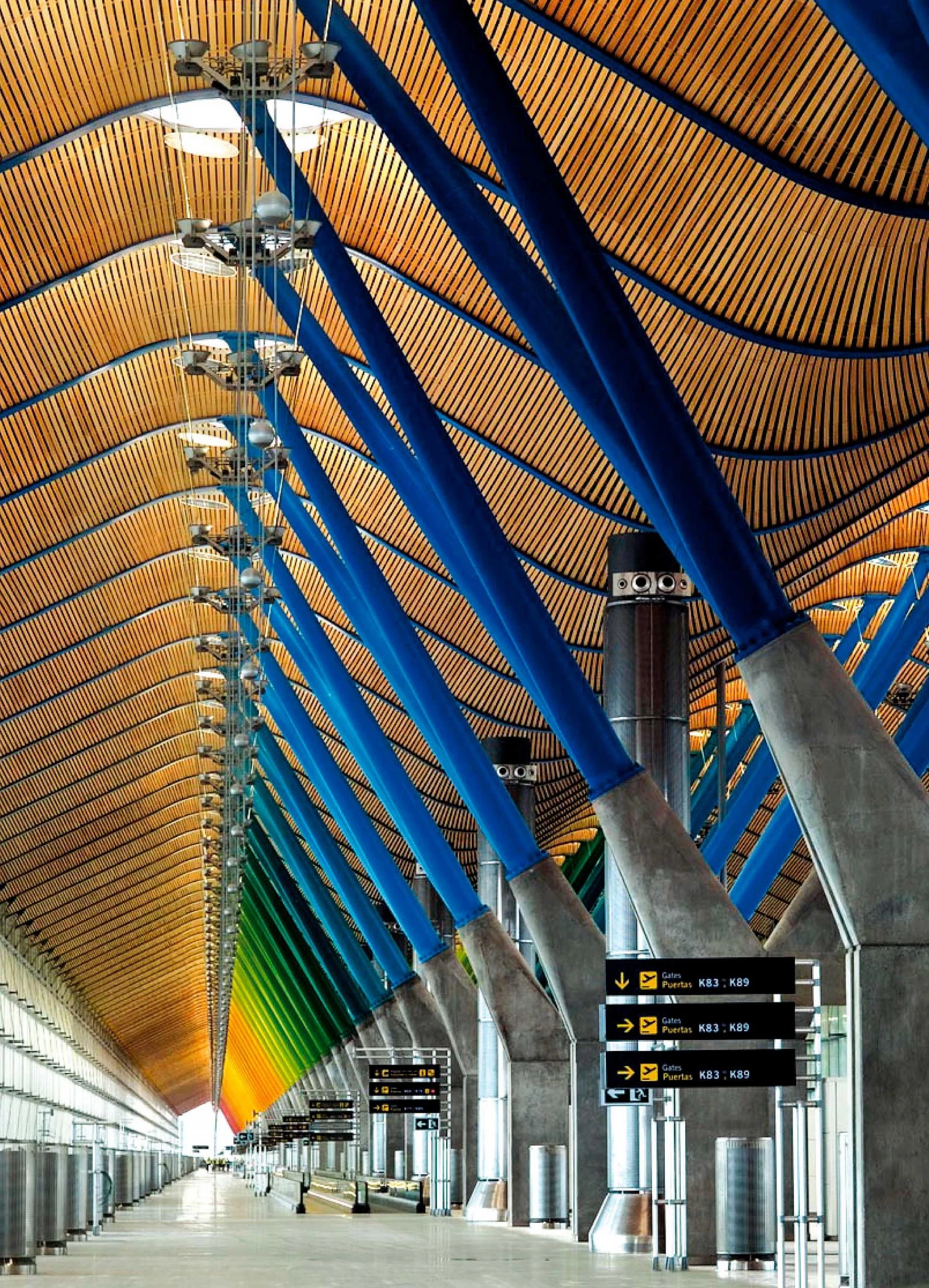
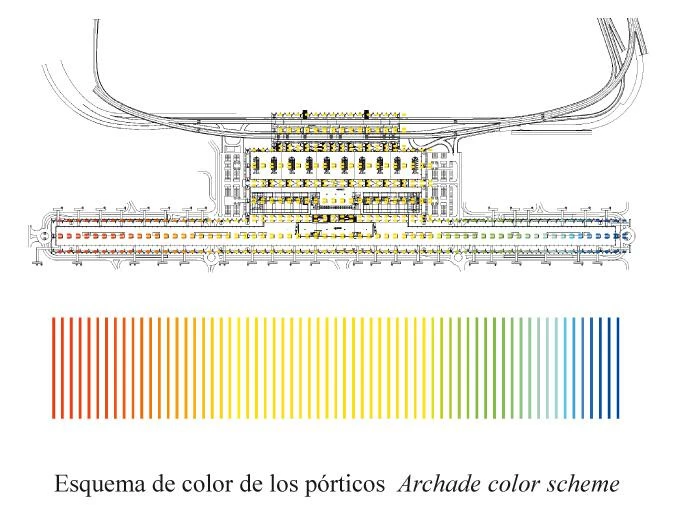
The same conceptual legibility that has served to distribute the various stages of passenger processing has also served as guideline to build the volume, consisting of the addition of three strata: an underground one of concrete that goes twenty meters below ground level at some points, a triple-height structure of concrete columns, and a warped steel roof. Concrete is poured on site, and 90-centimeter deep post-stressed beams have been used to moderate the total height of the building. On top of them, each concrete ‘tree’ stretches out four tilting ‘branches’ that support the twin steel profiles defining the great roof wing. To attract the attention towards the roof, the profile of which evokes a gull’s flight, its development surpasses the facade line, a glass sheet that is diluted thanks to the structure of stressed cables supporting it. The structural trees are painted in imitation of the gradation of shades in the rainbow (so helping with user orientation), and the warped surface of the roof’s interior is clad in bamboo strips, giving this continuous space a warm, smooth appearance.


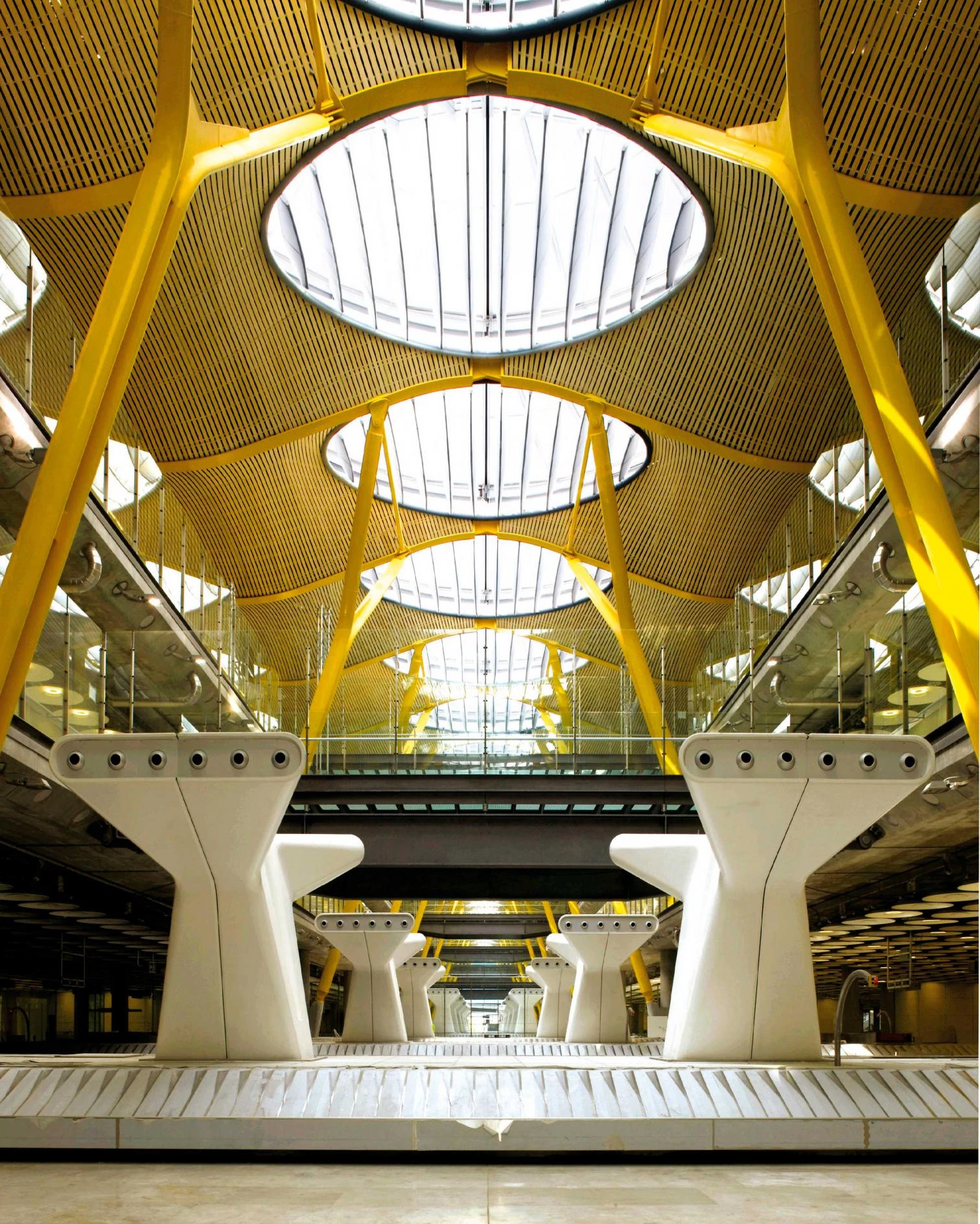
Cliente Client
AENA
Arquitectos Architects
Richard Rogers & Estudio Lamela
Consultores Consultants
dosAdos (paisajismo landscape); Anthony Hunt, TPS (estructura structure); Spiers y Major, Biosca, Botey (iluminación artificial lighting); Warrington Fire (incendios fire protection)
Contratista Contractor
ACS, NECSO, FCC, Ferrovial Agroman, SACYR (terminal);OHL, Dragados (satélite); Siemens Dematic (aparcamiento y accesos car parking and roads)
Fotos Photos
R. Bryant/arcaid.co.uk; Manuel Renau

