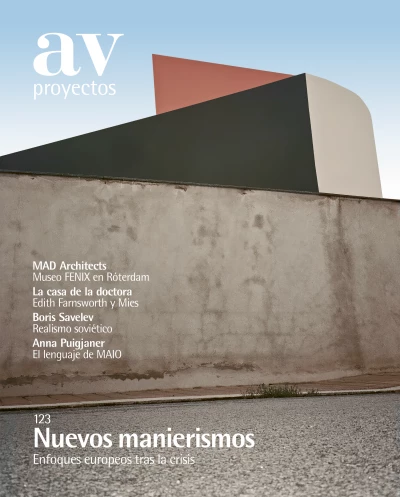

The roof slopes. The perimeter wall curves. The central space is fragmented. These three gestures shape a colorful one-story single-family block located in a suburban corner plot, a situation that determines the alignment of each facade. The volume i
A maximum buildable volume was found to be a distorted box, in a project mostly about its interior form. Rising two levels, five houses pretend to be one: a plural wedding cake...
Two curved walls run smoothly through both levels, gently dissociating private and public. A longitudinal axis is highlighted by two metallic masks. Users become actors and spectators...
In a complex but simple project, a warehouse is taken as an idea of a house, becoming a living room. Scale, materiality, and a ‘kind of memory’ are equally important...
An off-center column acts like a hinge and divides each level into equal quadrants. On the lower level, undivided, the column levitates slightly from the ground...
Six dwellings in two buildings – four identical and two exceptional – surround a communal garden hidden inside a city block, with one architecture tying together the fragmented reality...
Under a cheap metal roof, the interiors form a unity characterized by whiteness and precision, while the outside expression is that of a loose juxtaposition of constructive elements...
Exuberant rooms are assembled between two antagonistic marble masks. Unorthodox everyday spaces are built in accordance with a clearly defined syntax and grammar...
The Portuguese firm fala – set up in 2013 by Ahmen Belkhodja, Filipe Magalhães, and Ana Luisa Soares – built this transparent guesthouse-studio that takes up the entire width of a narrow garden. Connected to the property's main house by paths of woo
The renovation respects the building as it is, with its protected, listed main facade, the result of a vertical stacking of various extensions which have functioned well together. The rear facade, less cared for, rises only two levels. The house is

