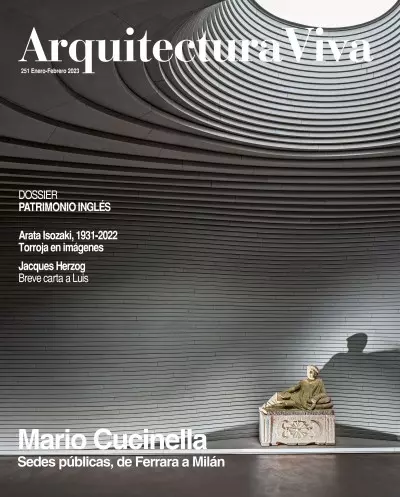

The railway complex is transformed into a large courtyard that generates several internal itineraries around the platforms and the tracks, guaranteeing connectivity and improving pedestrian circulation between the accesses from each side. The archite
This pavilion, designed and developed digitally, was handmade by weaving ‘threads’ of 100% recyclable high-density polyethylene (HDPE). The hollows of the envelope and the seats are integrated into the structure following its fluid contours... [+]
The use of vegetation, both in the public spaces that crown the podium and the tallest tower and in the private terraces of the high-rises, responds to the desire to promote biophilia and ensure thermal comfort, air quality, and noise absorption... [
Situated in an upscale shopping center, this building draws inspiration from the watery flow that metaphorically determined the masterplan of the complex. The flow is expressed not only through the warped skin over the entire building, but especially
Based on the concept of vertical city, the Scotts Soho Tower includes four types of housing of different scale; between the units there are green, outdoor areas with pools and spa. The 128 housing units in the tower are organized in two groups: above
Raised along the banks of Lake Michigan to celebrate the centenary of the Plan of Chicago of 1909, the temporary pavilion has a perforated roof through which the visitor can have a peep at the urban skyline.
La Kunstuniversität Graz (Escuela Superior de Música y Artes Escénicas), conocida como KUG, estrena su Haus für Musik und Musiktheater (Casa y Teatro de la Música) con un nombre de extrañas resonancias, MUMUTH. Como parte del centro de formación de j
Como parte de un plan de desarrollo diseñado por el estudio West 8 para revitalizar el pragmático y sobrio centro urbano de Lelystad, el nuevo teatro Ágora responde al propósito de impulsar la economía y la riqueza cultural de esta ciudad, fundada al
La villa NM se sitúa a dos horas al norte de la ciudad de Nueva York, en un área de frondosas colinas, destino habitual de vacaciones de las clases altas en los años veinte y treinta que adquirió fama internacional en el año 1969 por el festival de W
En los terrenos industriales que posee Daim-ler-Chrysler en el barrio de Untertürkheim, al este de Stuttgart, se levantan las colosales fábricas y oficinas centrales de la histórica firma Mercedes-Benz. El nuevo museo de la casa pionera en la constru
La nueva ordenación, cuyo principal objetivo es crear una ‘plaza tridimensional sobre el Mediterráneo’, incluye una terminal marítima y dotaciones culturales, comerciales y de ocio, de forma que el enclave tenga actividad todo el día. La cubierta, cu
Ludger Fischer El tamaño de una cosa se puede subrayar enfrentándola a otras menores, y en Nimega esto es algo que los promotores de edificios públicos saben ya desde el siglo XVI. Por ejemplo, en el angosto St. Stevenskerkhof, donde la escuela latin
Cuando Sigfried Giedion acuñó su concepto de espacio-tiempo a principios de los años cuarenta, es posible que no imaginase la repercusión que seguiría teniendo en el debate arquitectónico medio siglo después. El hecho de añadir a las tres coordenadas
The project adapts to the sloping topography of the area and the station is seen as a new gate into the city; a large courtyard serves as the connecting element between the different parts of the program. The importance given to natural light, the de
The slender concrete volume of the control post has a translucid, metallic skin that leaves one guessing about the interior...
The asymmetric composition and the perforated aluminium skin of these constructions accentuates them as objects; they are signposts more than buildings...
Neither the dictator Primo de Rivera nor the Republic saw the materialization of the dream of a hub in the north of the capital that would untangle the city’s rail network. This was not achieved until the years of Francoist developmentalism, when Cor
Adif has publicly named the teams selected to go on to phase two of the competition to transform the Madrid–Chamartín station: UNStudio with b720; RSHP with Luis Vidal; Souto de Moura with Francisco Mangado and José María Ezquiaga; Grimshaw with Carl
Con sus más de 150 metros de altura, la Torre Scotts, diseñada por los holandeses UNStudio, será uno de los edificios residenciales más emblemáticos de Singapur. Situada en un enclave privilegiado, al lado del distrito comercial de Orchard y de un pa
Con ocasión del centenario del Plan de Chicago de 1909—un influyente diseño de Daniel Burnham y Edward Bennett para la reforma del trazado de la ciudad—, el estudio de arquitectura de Zaha Hadid y los holandeses UNStudio han construido sendos pabello
Ben van Berkel y Caroline Bos han hecho coincidir la terminación de la casa Moebius (véase Arquitectura Viva 65) con la presentación de una renovada imagen de su firma —rebautizada United Network Studio Van Berkel & Bos—, a través de un libro titulad

