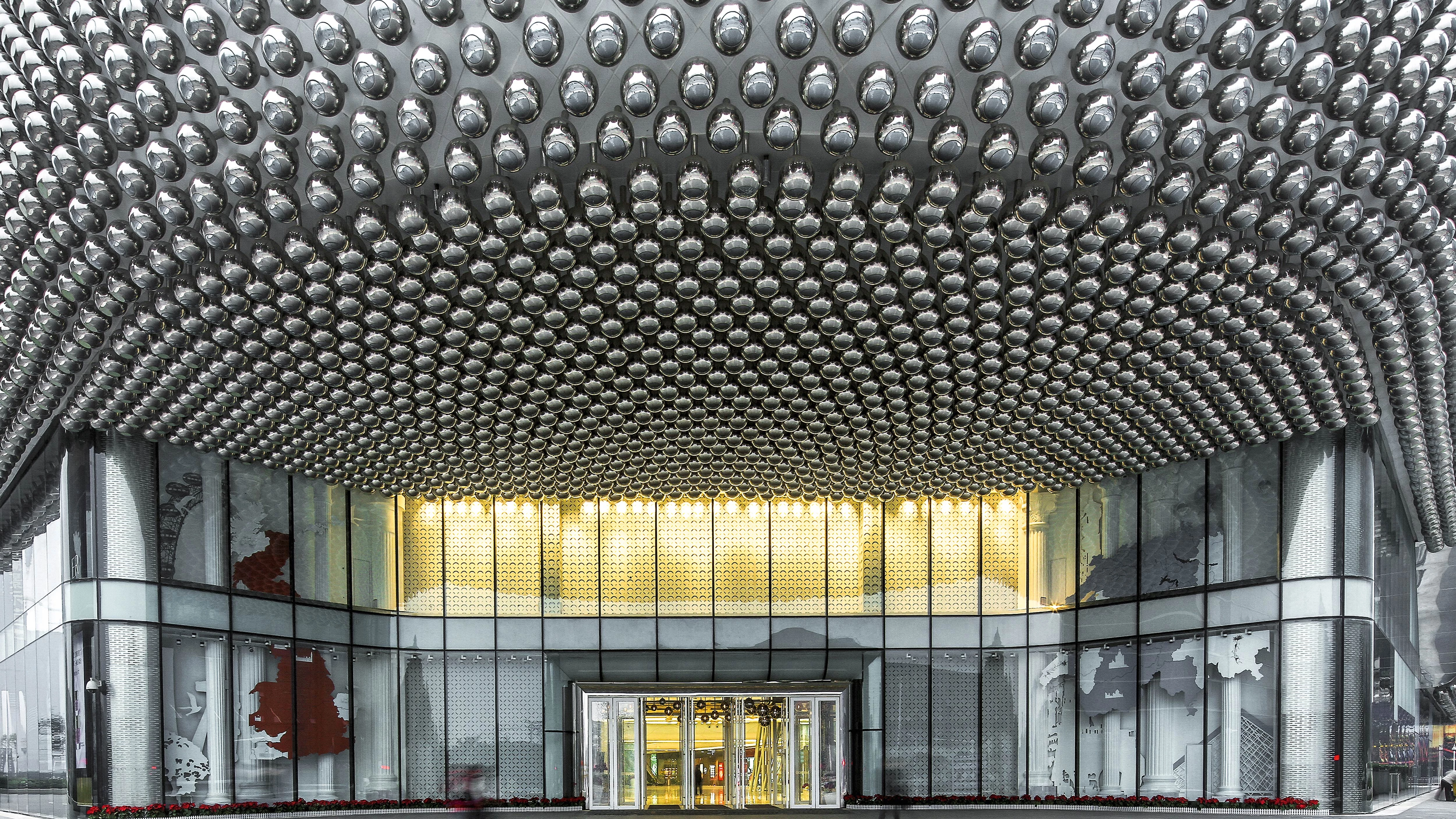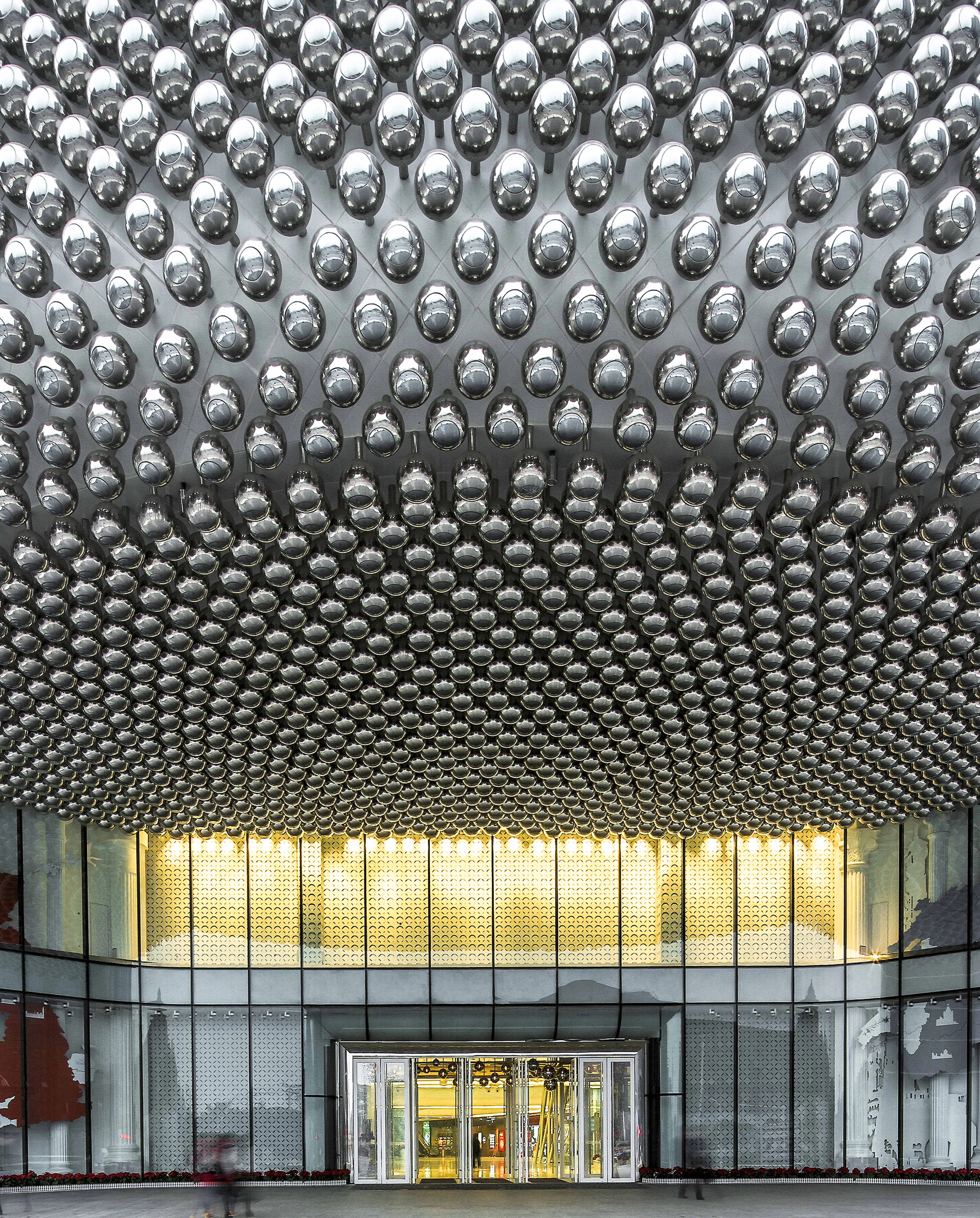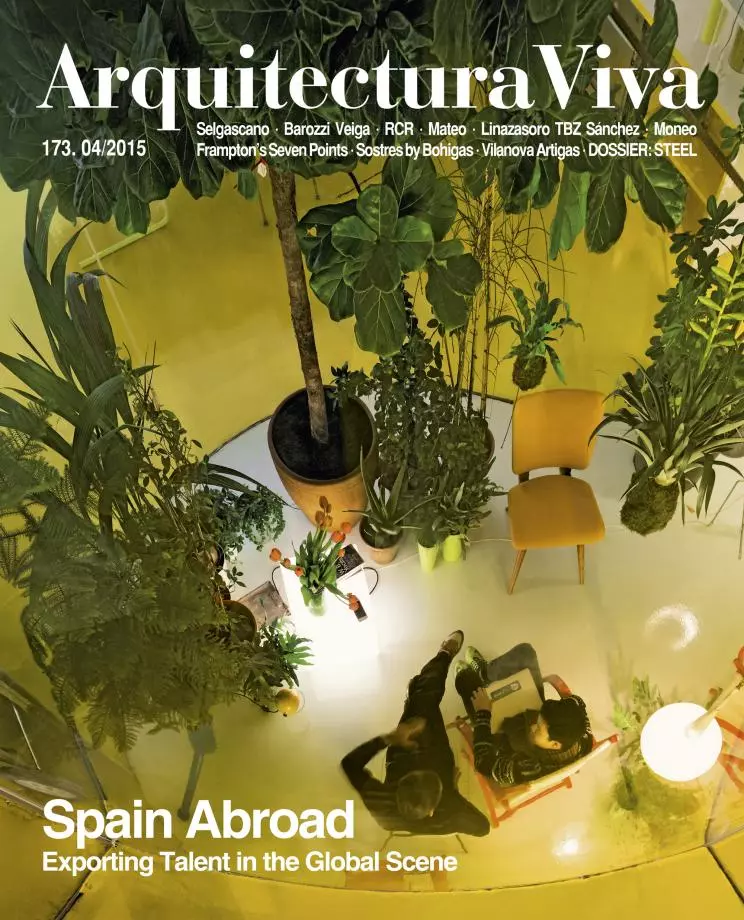Shopping mall in Wuhan
- Type Shopping center Commercial / Office
- Material Steel Metal
- Date 2011 - 2013
- City Wuhan
- Country China
- Photograph Edmon Leong
Situated in an upscale shopping center, this building draws inspiration from the watery flow that metaphorically determined the masterplan of the complex. The flow is expressed not only through the warped skin over the entire building, but especially through the decorative motif drawn on the skin, generating dynamic visual effects. This motif consists of a piece with a spherical curvature, made of very polished stainless steel and fixed to a surface built with matte aluminum sheets to create, simply through the finishes of materials, an impression of luminous contrast. The 42,333 spherical caps that clad the envelope are the result of a rigorous selection process, one which starts with a semi-sphere 60 centimeters in diameter, cut at different heights, to give rise to nine different modules. The dynamic effect is accentuated by the variations in the relative distance between spherical caps, and between these and the aluminum background.
Obra Work
Centro comercial Shopping mall.
Situación Location
ShaHu Ave., Wu Chang Qu, Wuhan (China).
Cliente Client
Wuhan Wanda East Lake Real State Co.
Superficie construida Floor area
80.000 m².
Fecha Date
2011-2013.
Arquitecto Architect
UN Studio.
Arquitecto Local Local architect
LDI architecture / CSADI, Central South Architectural Design Institute, INC.
Director de proyecto Project management
Wanda Group Headquarters Planning Institute.
Consultor de fachada Facade Consultant
Arup SHA.
Consultor de iluminación Lighting consultant
Licht with LightLife, BIAD.
Fotos Photos
Edmon Leong.







