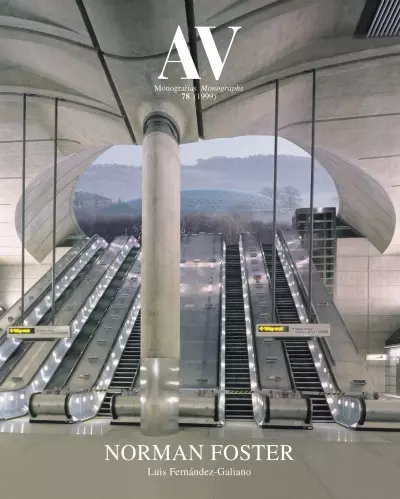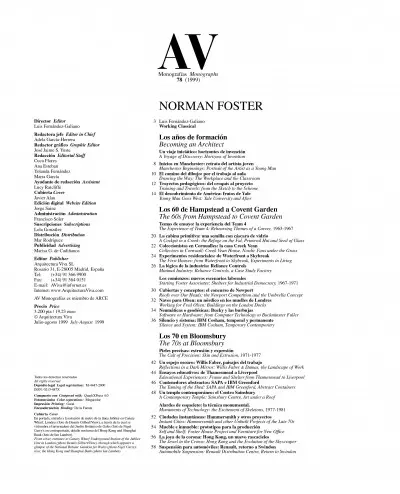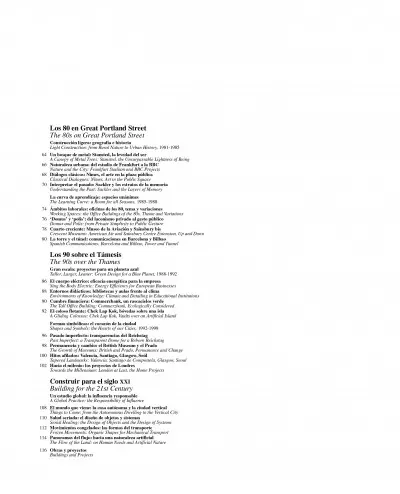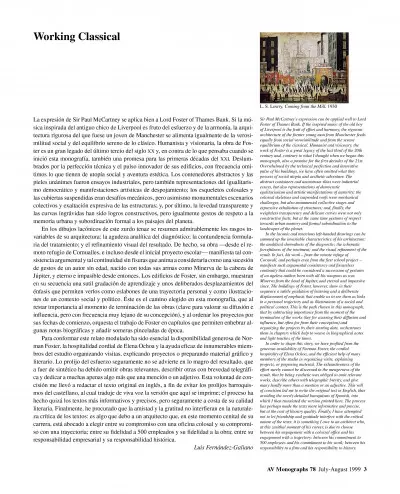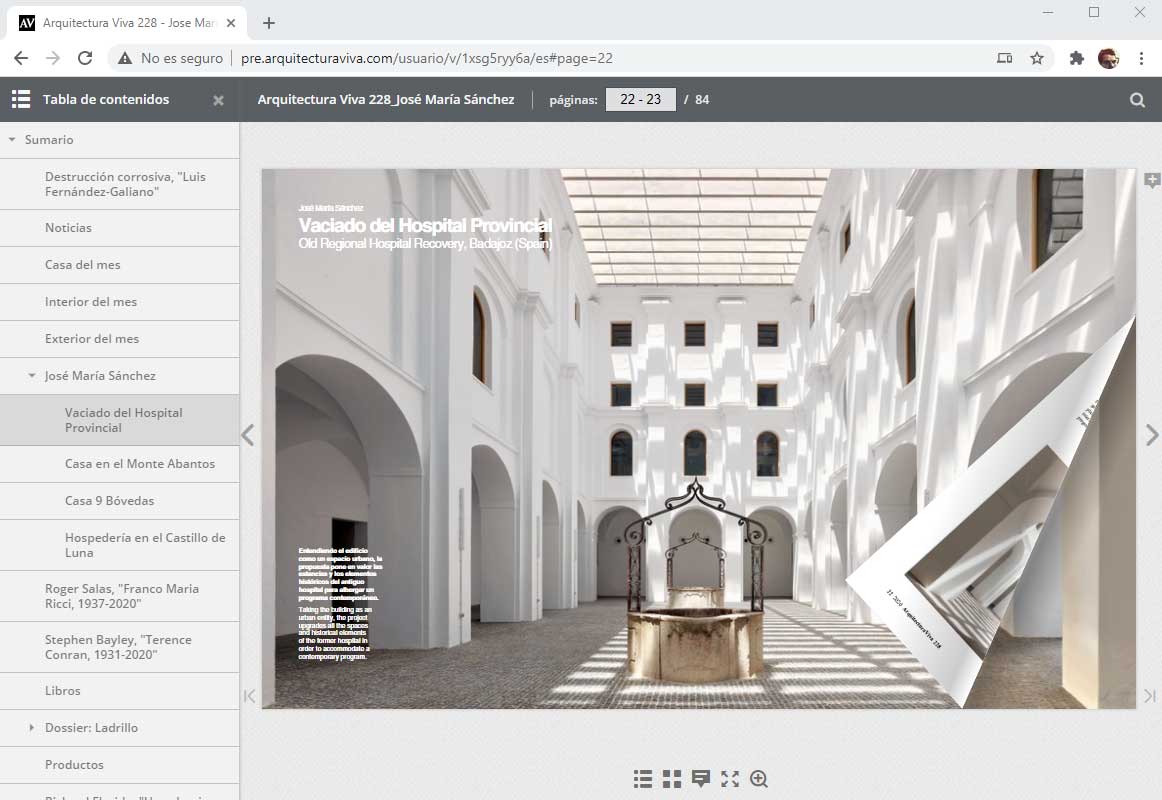NORMAN FOSTER
Luis Fernández-Galiano
Working Classical
Los años de formación
Becoming an Architect
Un viaje iniciático: horizontes de invención
A Voyage of Discovery: Horizons of Invention
Inicios en Manchester: retrato del artista joven
Manchester Beginnings: Portrait of the Artist as a Young Man
El camino del dibujo: por el trabajo al aula
Drawing the Way: The Workplace and the Classroom
Trayectos pedagógicos: del croquis al proyecto
Training and Travels: from the Sketch to the Scheme
El descubrimiento de América: frutos de Yale
Young Man Goes West: Yale University and After
Los 60 de Hampstead a Covent Garden
The 60s from Hampstead to Covent Garden
Temas de ensayo: la experiencia del Team 4
The Experience of Team 4: Rehearsing Themes of a Career, 1963-1967
La cabina primitiva: una semilla con cáscara de vidrio
A Cockpit in a Creek: the Refuge on the Fal, Primeval Hut and Seed of Glass
Coleccionistas en Cornualles: la casa Creek Vean
Collectors in Cornwall: Creek Vean House, Nordic Fans under the Grass
Experimentos residenciales: de Waterfront a Skybreak
The First Houses: from Waterfront to Skybreak, Experiments in Living
La lógica de la industria: Reliance Controls
Minimal Industry: Reliance Controls, a Case Study Factory
Los comienzos: nuevos escenarios laborales
Starting Foster Associates: Shelters for Industrial Democracy 1967-1971
Cubiertas y conceptos: el concurso de Newport
Roofs over Our Heads: the Newport Competition and the Umbrella Concept
Naves para Olsen: un nórdico en los muelles de Londres
Working for Fred Olsen: Buildings on the London Docks
Neumáticas o geodésicas: Bucky y las burbujas
Software or Hardware: from Computer Technology to Buckminster Fuller
Silencio y sistema: IBM Cosham, temporal y permanente
Silence and Svstem: IBM Cosham, Temporary Contemporary
Los 70 en Bloomsbury
The 70s at Bloomsbury
Pieles precisas: extrusión y expresión
The Cult of Precision: Skin and Extrusion, 1971-1977
Un espejo oscuro: Willis Faber, paisajes del trabajo
Reflections in a Dark Mirror: Willis Faber & Dumas, the Landscape of Work
Ensayos educativos: de Thamesmead a Liverpool
Educational Experiences: Frame and Shelter from Thamesmead to Liverpool
Contenedores abstractos: SAPA e IBM Greenford
The Taming of the Shed: SAPA and IBM Greenford, Abstract Containers
Un templo contemporáneo: el Centro Sainsbury
A Contemporary Temple: Sainsbury Centre, Art under a Roof
Alardes de esqueleto: la técnica monumental
Monuments of Technology: the Excitement of Skeletons, 1977-1981
Ciudades instantáneas: Hammersmith y otros proyectos
Instant Cities: Hammersmith and other Unbuilt Projects of the Late 70s
Mueble e inmueble: prototipos para la producción
Self and Shelf: Foster House Project and Furniture for New Office
La joya de la corona: Hong Kong, un nuevo rascacielos
The Jewel in the Crown: Hong Kong and the Evolution of the Skyscraper
Suspensión para automóviles: Renault, retorno a Swindon
Automobile Suspension: Renault Distribution Centre, Return to Swindon
Los 80 en Great Portland Street
The 80s on Great Portland Street
Construcción ligera: geografía e historia
Light Construction: from Rural Nature to Urban History, 1981-1985
Un bosque de metal: Stansted, la levedad del ser
A Canopy of Metal Trees: Stansted, the Unsurpassable Lightness of Being
Naturaleza urbana: del estadio de Frankfurt a la BBC
Nature and the City: Frankfurt Stadium and BBC Projects
Diálogos clásicos: Nîmes, el arte en la plaza pública
Classical Dialogues: Nîmes. Art in the Public Square
Interpretar el pasado: Sackler y los estratos de la memoria
Understanding the Past: Sackler and the Layers of Memory
La curva de aprendizaje: espacios unánimes
The Learning Curve: a Room for all Seasons, 1985-1988
Ámbitos laborales: oficinas de los 80, tema y variaciones
Working Spaces: the Office Buildings of the 80s, Theme and Variations
‘Domus’ y ‘polis’: del laconismo privado al gesto público
Domus and Polis: from Private Simplicity to Public Gesture
Cuarto creciente: Museo de la Aviación y Sainsbury bis
Crescent Museums: American Air and Sainsbury Centre Extension, Up and Down
La torre y el túnel: comunicaciones en Barcelona y Bilbao
Spanish Communications: Barcelona and Bilbao, Tower and Tunnel
Los 90 sobre el Támesis
The 90s over the Thames
Gran escala: proyectos para un planeta azul
Taller, Larger, Leaner: Green Design for a Blue Planet, 1988-1992
El cuerpo eléctrico: eficacia energética para la empresa
Sing the Body Electric: Energy Efficiency for European Businesses
Entornos didácticos: bibliotecas y aulas frente al clima
Environments of Knowledge: Climate and Detailing in Educational Institutions
Cumbre financiera: Commerzbank, un rascacielos verde
The Tall Office Building: Commerzbank, Ecologically Considered
El coloso flotante: Chek Lap Kok, bóvedas sobre una isla
A Gliding Colossus: Chek Lap Kok, Vaults over an Artificial Island
Formas simbólicas: el corazón de la ciudad
Shapes and Symbols: the Hearts of our Cities, 1992-1999
Pasado imperfecto: transparencias del Reichstag
Past Imperfect: a Transparent Dome for a Reborn Reichstag
Permanencia y cambio: el British Museum y el Prado
The Growth of Museums: British and Prado, Permanence and Change
Hitos afilados: Valencia, Santiago, Glasgow, Seúl
Tapered Landmarks: Valencia, Santiago de Compostela, Glasgow, Seoul
Hacia el milenio: los proyectos de Londres
Towards the Millennium: London at Last, the Home Projects
Construir para el siglo XXI
Building for the 21st Century
Un estudio global: la influencia responsable
A Global Practice: the Responsibility of Influence
El mundo que viene: la casa autónoma y la ciudad vertical
Things to Come: from the Autonomous Dwelling to the Vertical City
Salud seriada: el diseño de objetos y sistemas
Serial Healing: the Design of Objects and the Design of Systems
Movimientos congelados: las formas del transporte
Frozen Movements: Organic Shapes for Mechanical Transport
Panoramas del flujo: hacia una naturaleza artificial
The Flow of the Land: on Human Needs and Artificial Nature
Obras y proyectos
Buildings and Projects
Luis Fernández-Galiano
Working Classical
Sir Paul McCartney’s expression can be applied well to Lord Foster of Thames Bank. If the inspired music of the old boy of Liverpool is the fruit of effort and harmony, the rigorous architecture of the former young man from Manchester feeds equally from social verisimilitude and from the serene equilibrium of the classical. Humanist and visionary, the work of Foster is a great legacy of the last third of the 20th century and, contrary to what I thought when we began this monograph, also a promise for the first decades of the 21st. Overwhelmed by the technical perfection and innovative pulse of his buildings, we have often omitted what they possess of social utopia and aesthetic adventure. The abstract containers and unanimous skins were industrial essays, but also representations of democratic egalitarianism and artistic manifestations of austerity; the colossal skeletons and suspended roofs were mechanical challenges, but also monumental collective stages and expressive exaltation of structures; and, finally, the weightless transparency and delicate curves were not only constructive feats, but at the same time gestures of respect towards urban memory and formal subordination to the landscapes of the planet.
In the laconic and tenacious left-handed drawings can be summed up the invariable characteristics of his architecture: the analytical shrewdness of the diagnostic; the schematic forcefulness of the treatment; and the visual refinement of the result. In fact, his work - from the remote refuge of Cornwall, and perhaps even from the first school project manifests such argumental consistency and fissureless continuity that could be considered a succession of gestures of an ageless author, born with all his weapons as was Minerva from the head of Jupiter and eternal and impassive since. The buildings of Foster, however, show in their sequence a subtle gradation of learning and a deliberate displacement of emphasis that enable us to see them as links in a personal trajectory and as illustrations of a social and political context. This is the path chosen in this monograph, that by subtracting importance from the moment of the termination of the works (key for assessing their diffusion and influence, but often far from their conception) and organizing the projects by their starting date, orchestrates them in chapters which help to weave in biographical notes and light touches of the times.
In order to shape this story, we have profited from the generous availability of Norman Foster, the cordial hospitality of Elena Ochoa, and the efficient help of many members of the studio in organizing visits, explaining projects, or preparing material The exhaustiveness of the effort surely cannot be discerned in the meagerness of the result, that by being synthetic was obliged to omit relevant works, describe others with telegraphic brevity, and give many hardly more than a mention or an adjective. This will of concision led me to write the original text in English, thus avoiding the overly detailed baroquisms of Spanish, into which I then translated the version printed here. The process has perhaps made the texts more informative and precise, but at the cost of literary quality. Finally, I have attempted not to let friendship and gratitude interfere with the critical nature of the texts: it is something I owe to an architect who, at this zenithal moment of his career is due to choose between his engagement with a colossal office and his engagement with a trajectory: between his commitment to 500 employees and his commitment to his work; between his responsibility to a firm and his responsibility to history.


