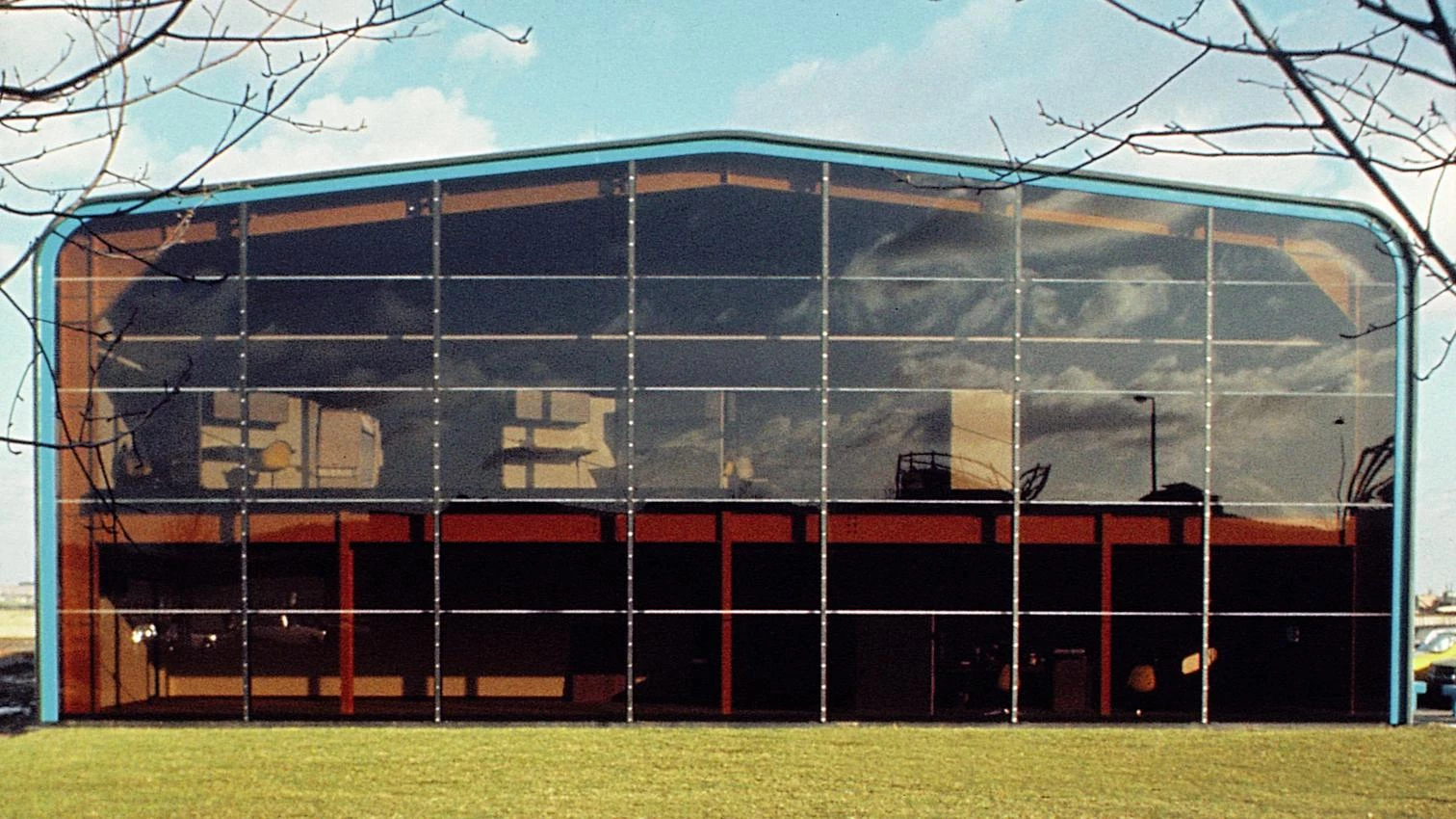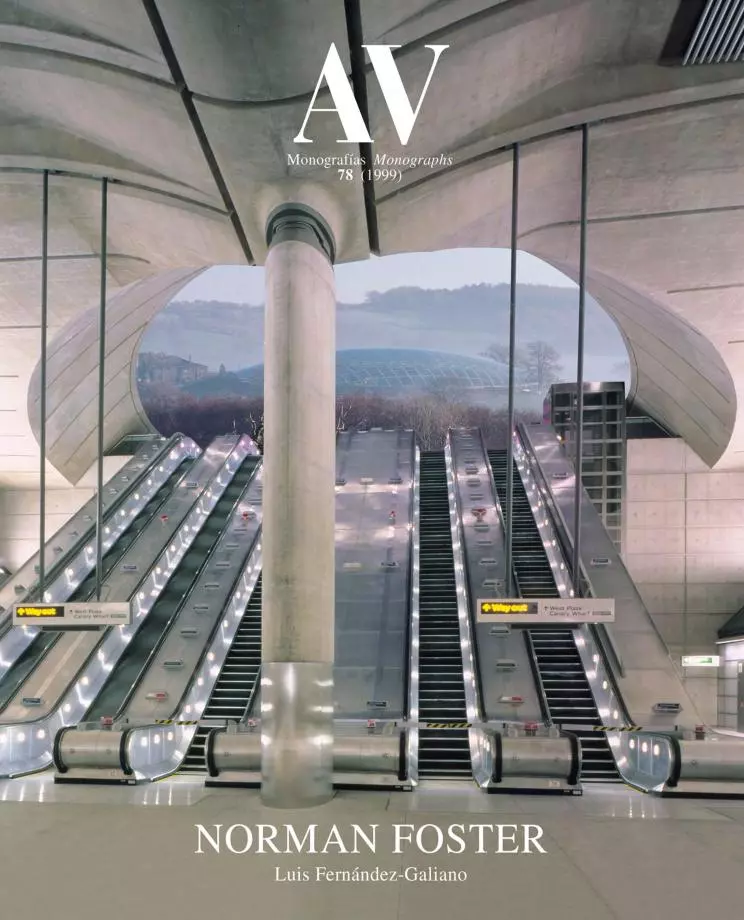Educational Experiences: Frame and Shelter from Thamesmead to Liverpool

While the genial amoeba of Willis Faber & Dumas was extruded vertically from the ground print, Norman Foster experimented with horizontal extrusion in smaller buildings. This process, which, through a repetitive structure, rationalised construction, provided flexible spaces and facilitated extension, also suggested a lyrical monumentalism which would blossom later in the Sainsbury Centre. Modern Art Glass and Palmerston School both used portal frames and corrugated sheeting; but whereas the five bays of the school for handicapped children in Liverpool – which develops the concepts of the prototype previously built by the practice for the Spastics Society in Hackney, London in 1971-73 – were added to provide an almost square hypostyle plan divided by moveable partitions, the single bay of the company warehouse in Thamesmead suggests a temple-like quality in the glazed south end which accommodates the offices and the showroom: the silent extended corrugated industrial blue shed becomes a transparent monumental shrine which subtly presents the products of the firm through large tinted glass panels elegantly sealed with neoprene vertical gaskets and silicone horizontal joints, gridding a front of abstract rigour and immaterial classicism...[+]





