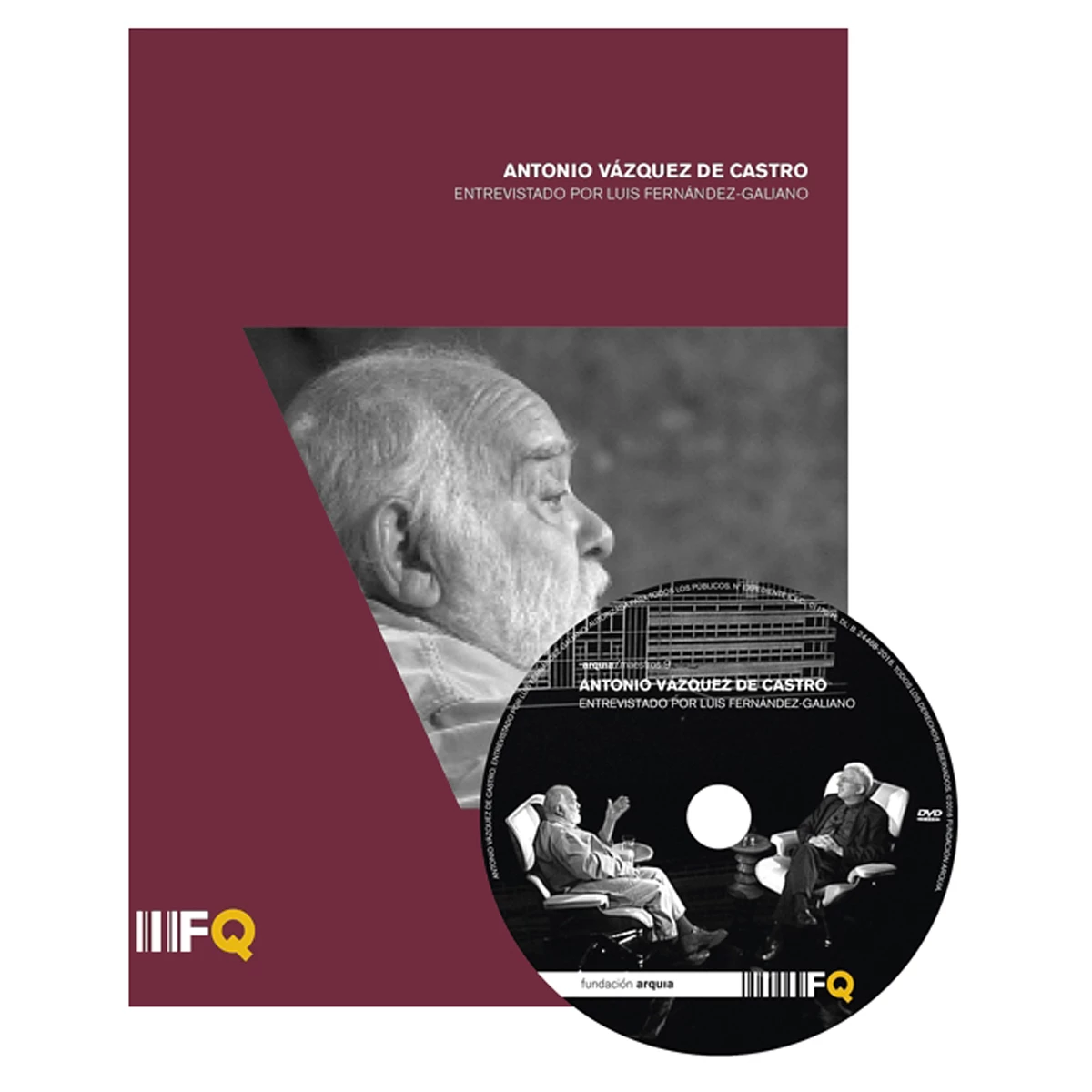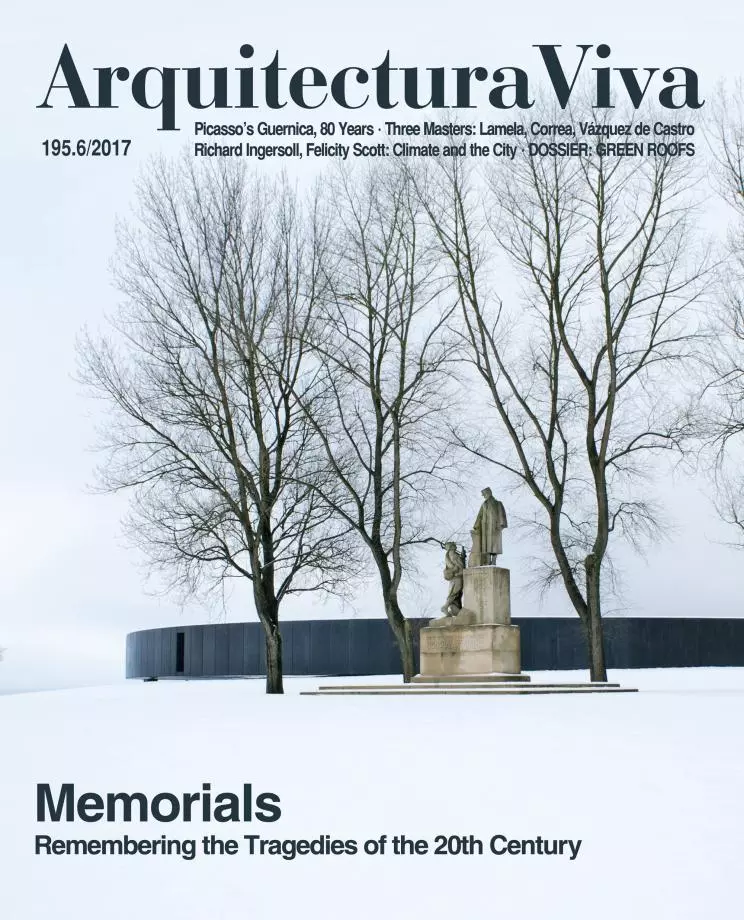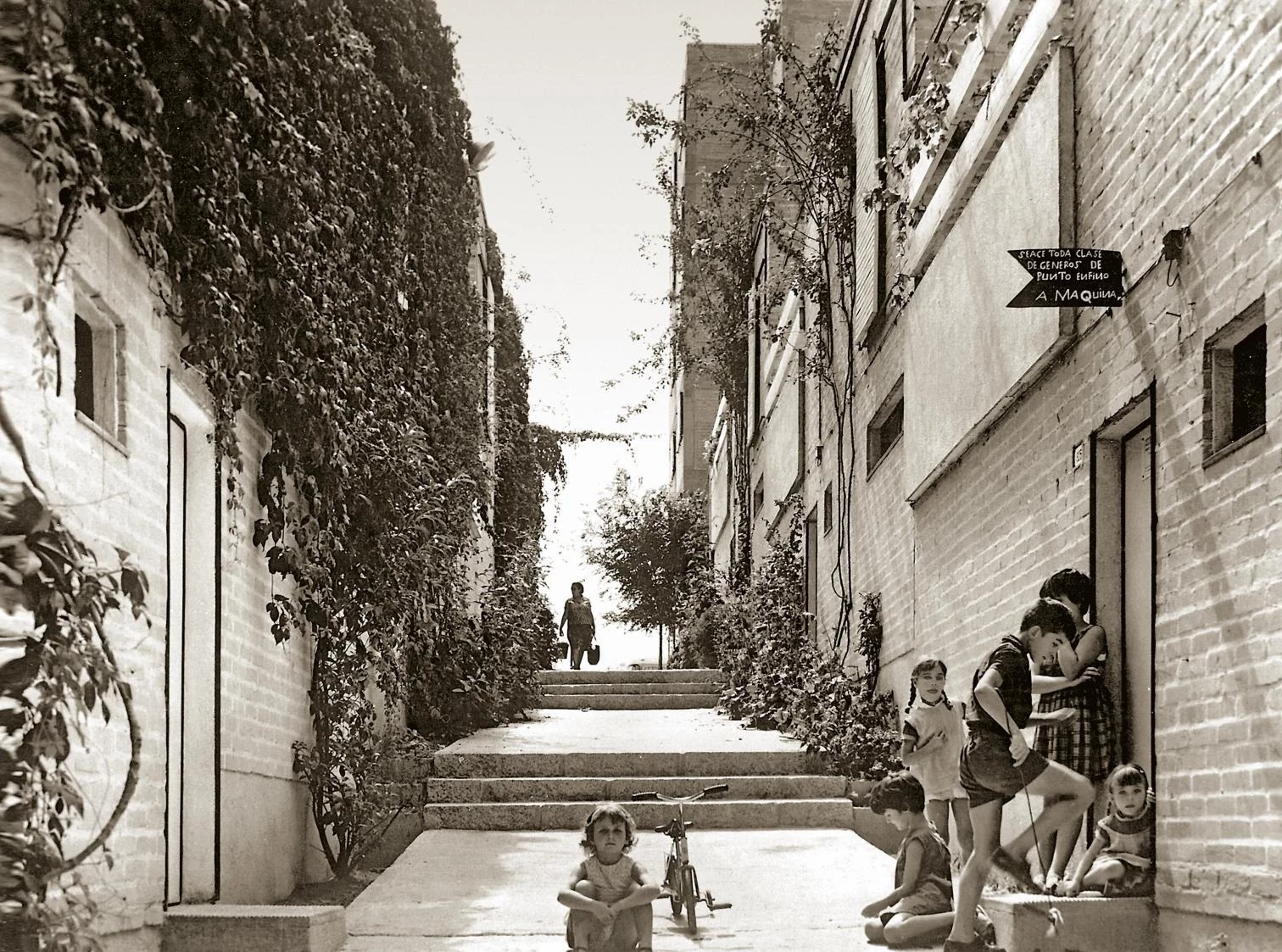
Poblado dirigido en Caño Roto, Madrid (1957-61)
Son of an artilleryman of the Armada, Antonio Vázquez de Castro was the ninth of ten siblings, and thus raised as much by them as by his parents. As a child before the Spanish Civil War he showed an early talent for drawing, and upon finishing high school at the Instituto Ramiro de Maeztu he decided to study architecture, like his older brother Luis. Madrid’s School was then at a low ebb, but young Antonio benefited from the two preparatory years in the Mathematics Faculty, with teachers like Barinaga and San Juan, and also from the inspiring lessons of the sculptor Ángel Ferrant at the School of Arts and Crafts, who introduced him to the avant-garde.
Mat Utopia
Vázquez de Castro became the wunderkind of his generation of architects, and in 1957 he received a commission that would mark his career, the poblado dirigido of Caño Roto, one of many settlements created in Madrid to absorb rural immigration. With his classmate José Luis Íñiguez de Onzoño, who would be his partner throughout most of his career, Vázquez de Castro faced an architectural challenge of extreme difficulty, with a project that called for ‘personal contribution’ in the form of bricklaying work done by the slum people who would be occupying the dwellings, and the tapestry of courtyard houses designed by the architects not only allowed popular participation in construction, but also formed a compact, high-density, low-rise residential fabric that was much more efficient that the usual mix of row houses, towers, and blocks: a neorealist mat building which the abstract children’s playgrounds designed by Ferrant and the eloquent photographs taken by Kindel would help turn into an example widely disseminated outside Spain. In this ‘suburban Alhambra,’ with its courtyards of weeping willows and fountains, Antonio Vázquez de Castro was to live in the early years of his marriage. Caño Roto was completed in 1961, but the architect would return there in 1966 to build a school complex which now is an administrative center, well illustrating the great versatility of its compact forms.
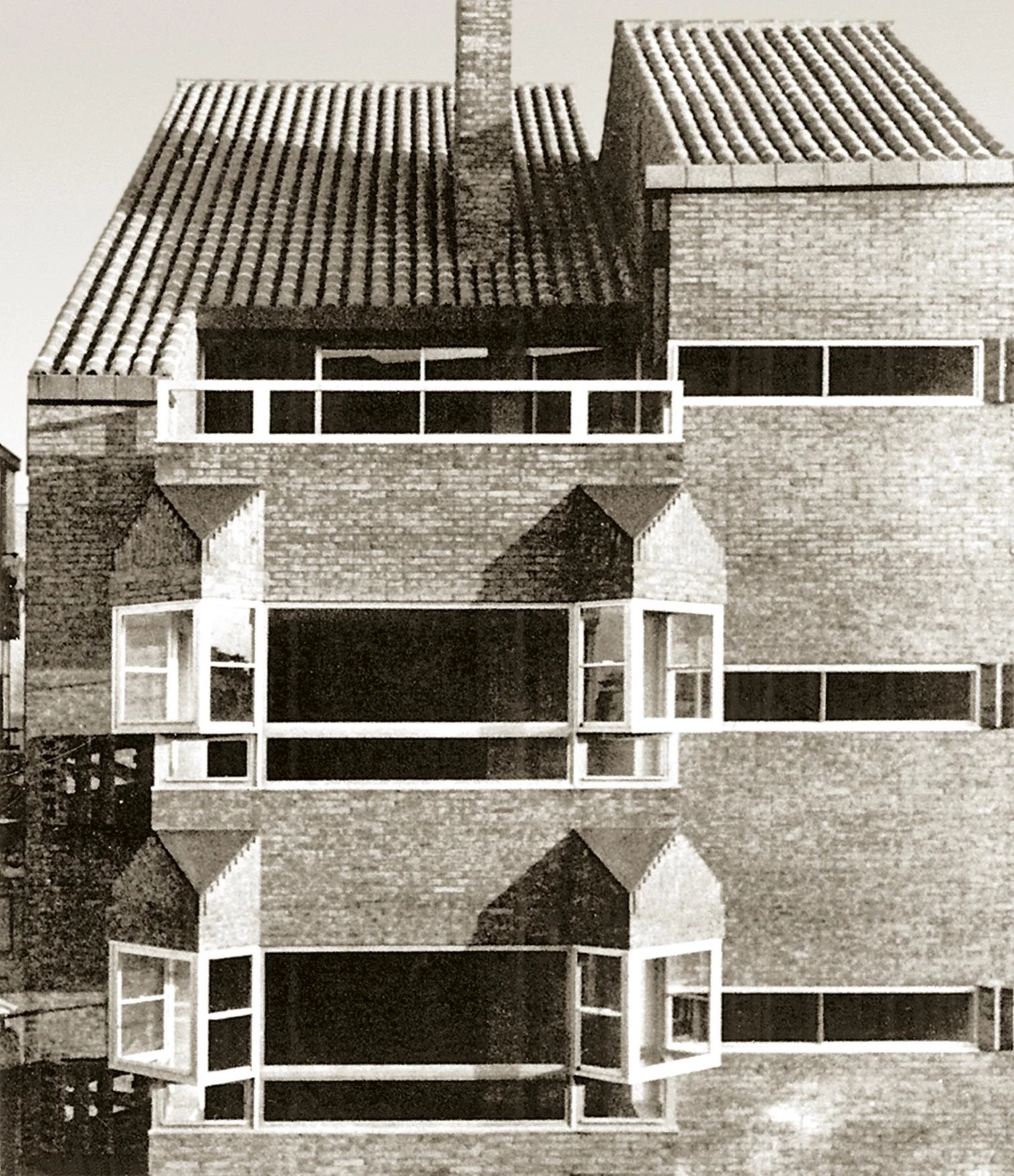
Housing Building in calle Ayala, Madrid (1966-69)
Brick Realism
Simultaneous with the return to Caño Roto was a return to his secondary school to built a sports facility centered around basketball – then not yet very popular in Spain but which the principal, Magariños, had introduced, making the school team a national champion – and the project was carried out with the constructive rigor and ceramic austerity the architect had learned in the modest developments of the peripheries, enriched by firsthand knowledge of brick culture acquired during trips to the Netherlands and England. This recovery of ceramic construction as support for an efficient and sober modernity, which had already characterized the rationalism of Madrid’s 1925 generation, was useful to Vázquez de Castro in raising apartment buildings on Calle Ayala or Calle Cáñamo where dry realism was tempered with neo-Mudejar details that struck a dialogue with the rich ornamental tradition of late-19th-century architecture.
Urban Blocks
In the dying moments of the Franco regime and during the Transition, Vázquez de Castro took on public responsibilities. Winning a chair at the Madrid School of Architecture in 1973 and being elected dean of the Madrid Institute of Architects in 1975 were compatible with his practice, but when in 1982 he was appointed Director General of Architecture, he had to make a pause in his building projects, which centered, before and after, on housing and the city block as an urban form, in tune with a certain postmodern taste for restoring traditional urbanity. This is the case of the Fosforera block in Carabanchel, still with Mudejar echoes, Las Moreras in Córdoba, much conditioned by building codes, or the one in Barakaldo, skillfully adapted to the difficult site.
Iconic Works
In Seville of ’92, with Ricardo Aroca, Vázquez de Castro raised the EXPO Building, a large permanent pavilion he designed with a tensegrity roof of retractable metal palm trees but which he ended up crowning with a conventional truncated pyramid of steel bars. And in Madrid he continued renovating the old hospital at Atocha to house the Reina Sofía Art Center, restoring the beauty of Sabatini’s vaults and adding, with Ian Ritchie, panoramic glass elevator shafts. Important works, but far from the titanic scale of the Islamic University in Riyadh, where the architect managed to lay out 8 million square meters in a compact scheme that improved climate behavior.
Research and Experience
The innovative approach of his career – evident early on in the Tabibloc, a construction system developed in 1970 for which he was selected in the PREVI competition for self-built housing in Lima, and with which he also raised social dwellings in Ceuta, tourist apartments in Málaga, and residences in Madrid – continued through the years, all the way to the project that took up the final stage of his professional life, a linear city along the southern coast of the Mediterranean Sea to promote economic development and contain migratory movements; a visionary proposal resembling Caño Roto in its purpose to absorb the demographic tide of immigration. [+]
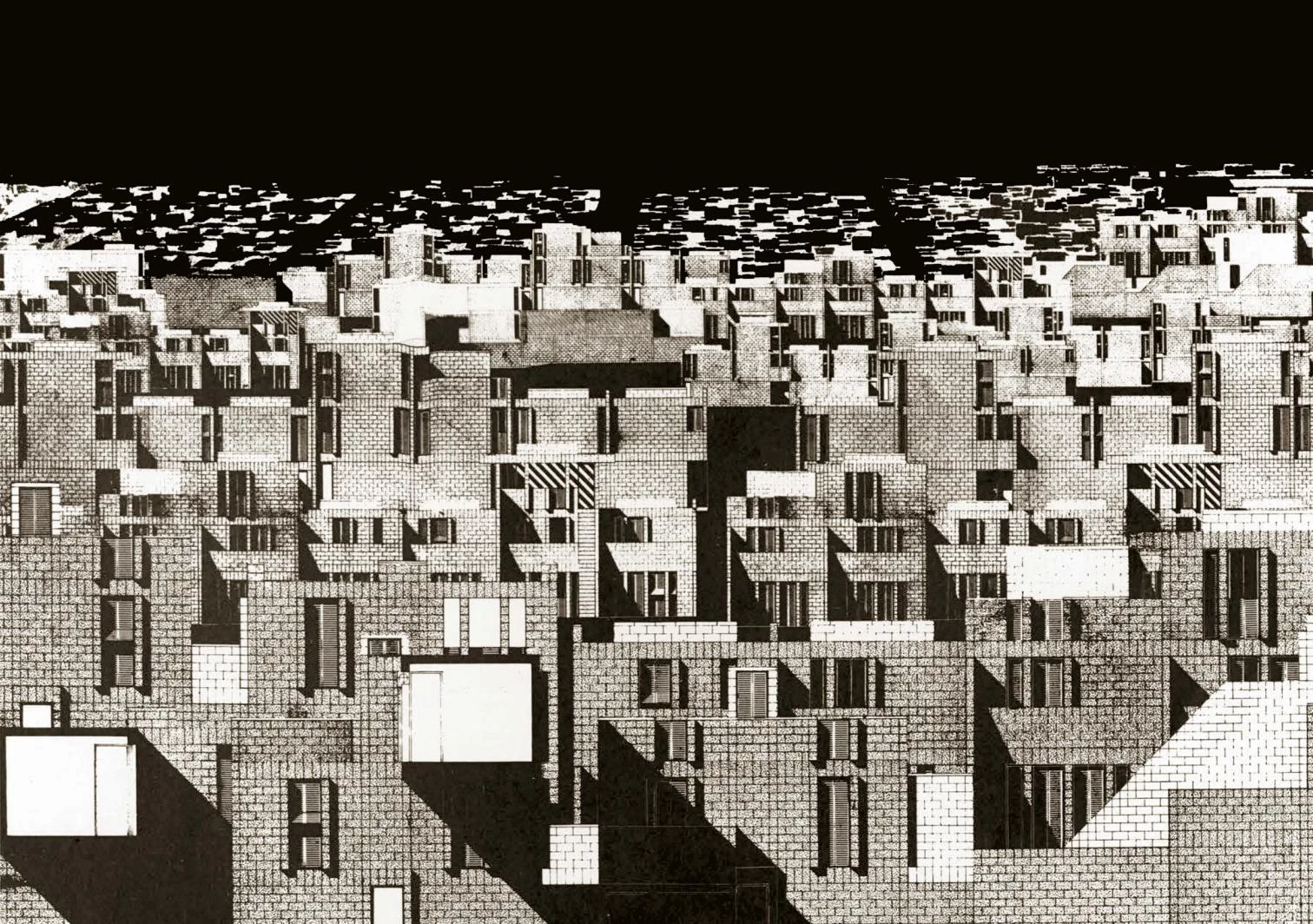
The neo-realist tapestry of Caño Roto was the finest work by Vázquez de Castro, who also explored neo-Mudejar language in housing, and industrialization with the Tabibloc, developed for the pioneer PREVI of Lima.

