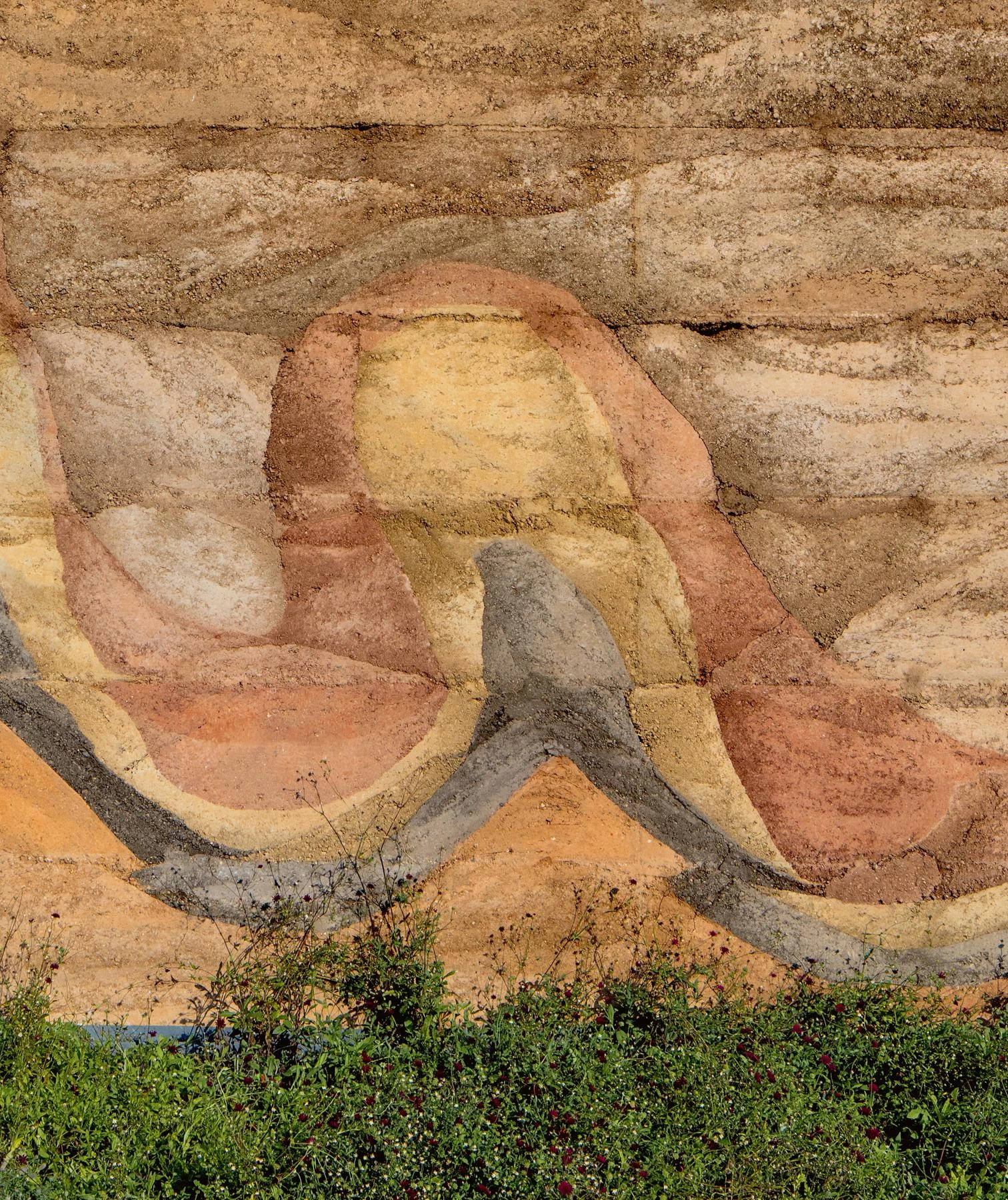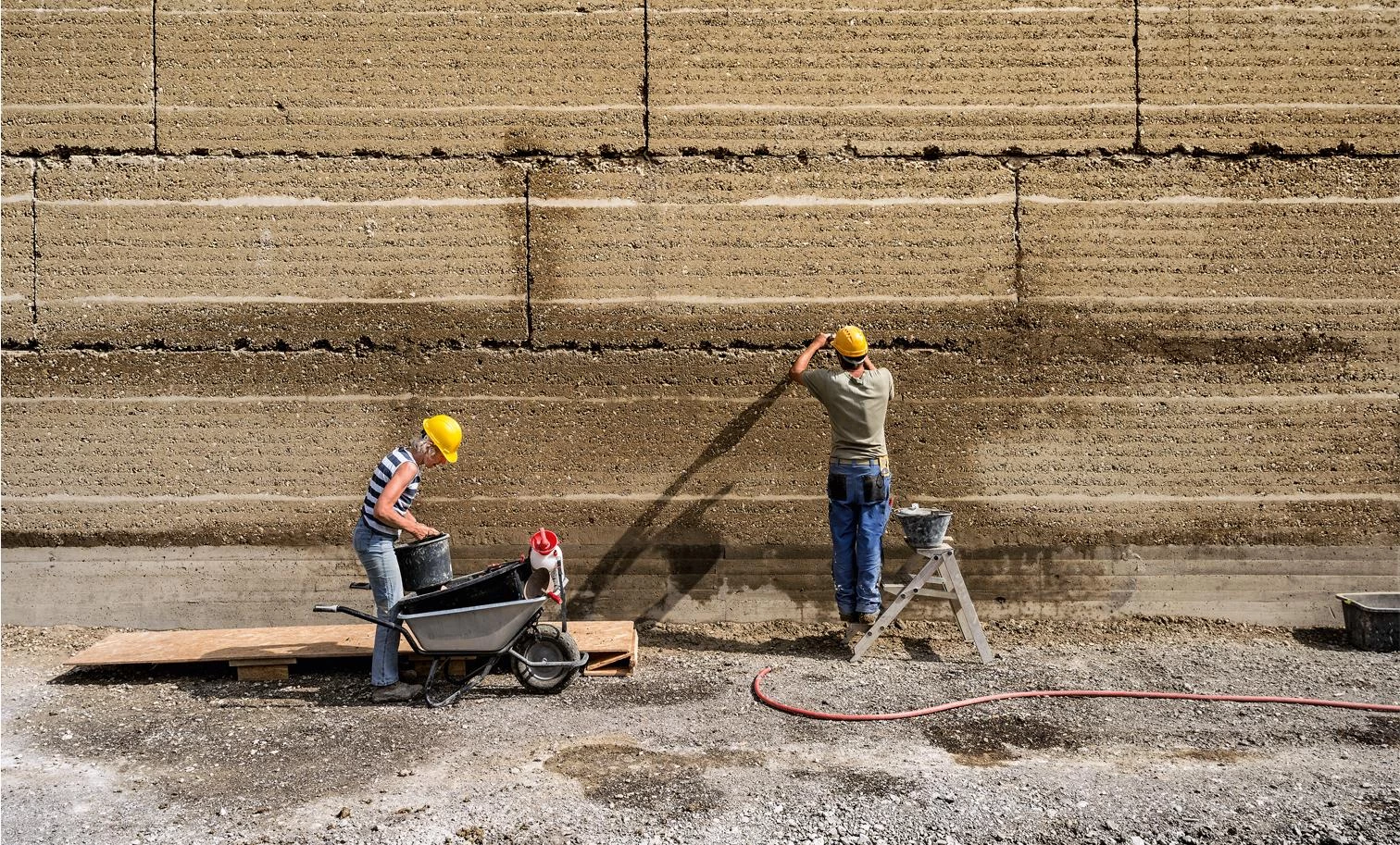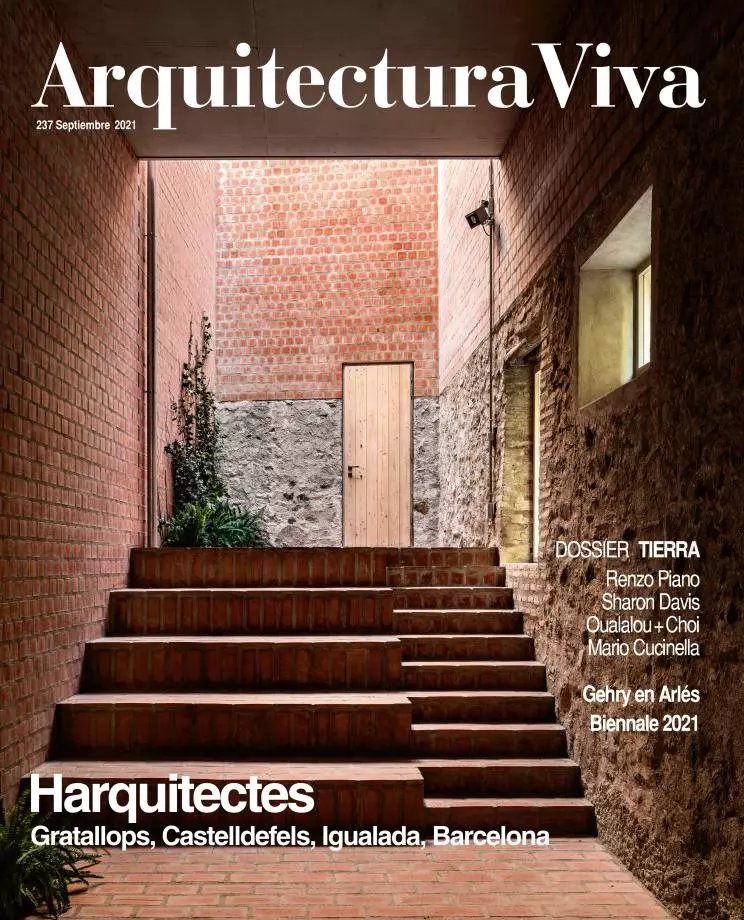Building with Rammed Earth Today

tres birds workshop, Swoon Art House, Boulder, Colorado (Estados Unidos)
A philosopher who loved architecture, Georg Wilhelm Friedrich Hegel, wrote in the year 1822 that making holes in the earth was perhaps more natural than raising poles or pillars on the surface, and that it perhaps made much more sense to think of the ‘first building’ as a pit, a refuge, a shelter from the elements, or, as Vitruvius had suggested, literally a den or lair or burrow. Semper gave this principle of digging into the terrain a term that would catch, ‘stereotomic,’ before the findings of archaeologists, anthropologists, and ethnographers – caves, cellars, tumuli, nymphaea, catacombs – ended up endorsing the long lineage of buried architecture.
Although there are many stories, and even myths, that point to architecture’s connections to the turf that we step on and the mud that we are, building with earth, previously hegemonic, is still regarded with a certain degree of caution. Not only because there is something sordid about the very idea of burying, but because for an architect nowadays, choosing mud or clay as a main material is tantamount to contradicting some of the most hegemonic principles of modernity: lightness, transparency, and alignment with contemporary technology.
Notwithstanding, building with earth has for a couple of decades now been seeing an unexpected resurgence, and it is attributable to several things. First, to sustainability demands, which favor use of natural and recyclable materials. Second, to the good hygrothermal performance of walls executed with adobe or rammed earth, which, as the pioneer François Cointeraux observed in 1790, have a high degree of thermal inertia and are natural regulators of ambient humidity. And, finally, to the technique’s engagement with context, meaning not only the continuity established when a building is erected with the soil of the actual place, but also because, almost universally, there is something powerfully anthropological and haptic about working with earth that moves local communities to participate.
All this explains the interest that earth has awakened in architects as diverse as Anna Heringer, Martin Rauch, and Herzog & de Meuron (see Arquitectura Viva 133 and 179); and in the four teams selected for this new dossier of Arquitectura Viva. Renzo Piano Building Workshop has completed a pediatric surgical hospital in Uganda, combining a stereotomic volume of rammed earth with a tectonic roof of folded plates; Sharon Davies Design has erected the Bayalplata Hospital in Nepal, using beaten earth reinforced with cement; Oualalou+Choi has designed the Morocco Pavilion for the next Expo, to be held in Dubai, by means of earth walls that give it a fortress look; and Mario Cucinella has in Italy built a Tecla house, a prototype for a 3D-printed circular dwelling.

Herzog & de Meuron, Ricola Kräuterzentrum, Laufen (Suiza)





