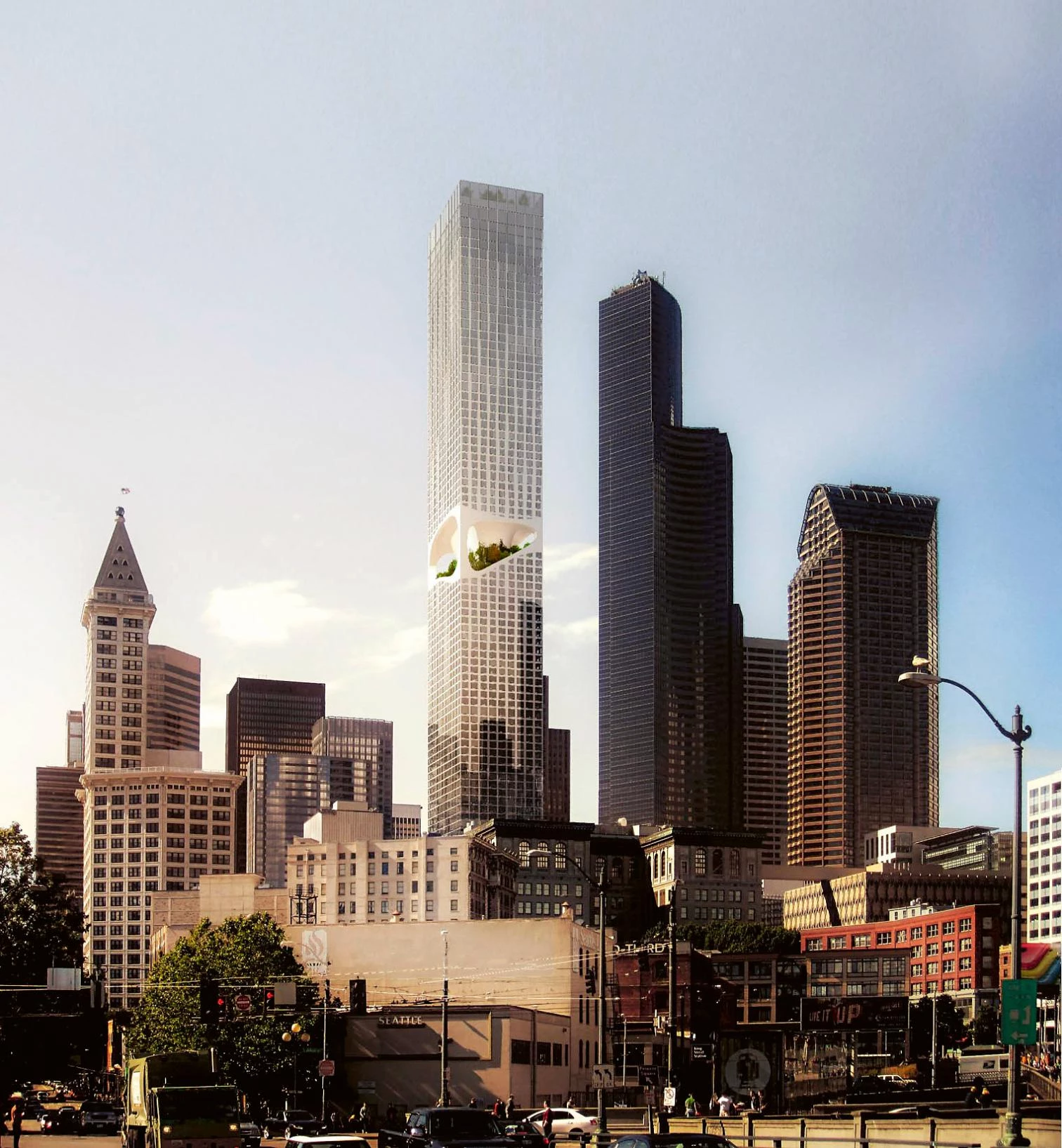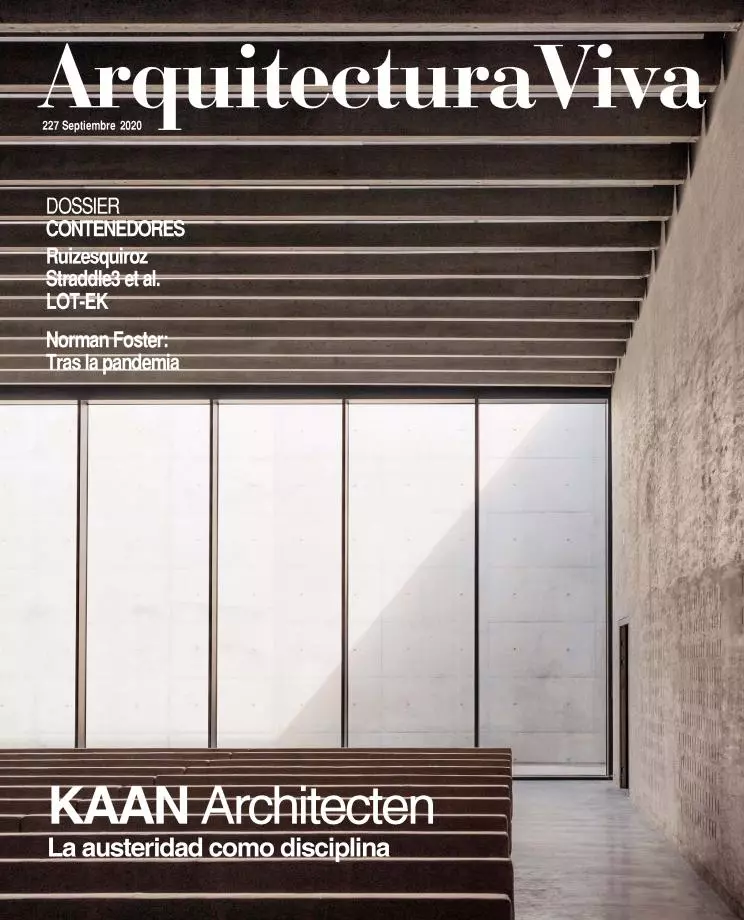
Seattle will be crowning downtown with a 361-meter tower containing 1,080 residential units in the higher floors and coworking and retail spaces in the lower levels. Assigned to ODA, the New York architecture firm headed by Eran Chen, the project bears all the conventional characteristics of buildings of its kind: a slender prismatic volume, a modular facade, a program of mixed uses. But there is one feature that gives this highrise its iconic uniqueness. Halfway up is a sculptural void filled with furniture and plants that offers sweeping views of the sea, mountain, and city in all four directions, through irregular organic openings that strike a contrast with the rectilinear rigor of the rest of the construction. Residents and other users can socialize and get fresh air in this mid-building outdoor amenity.





