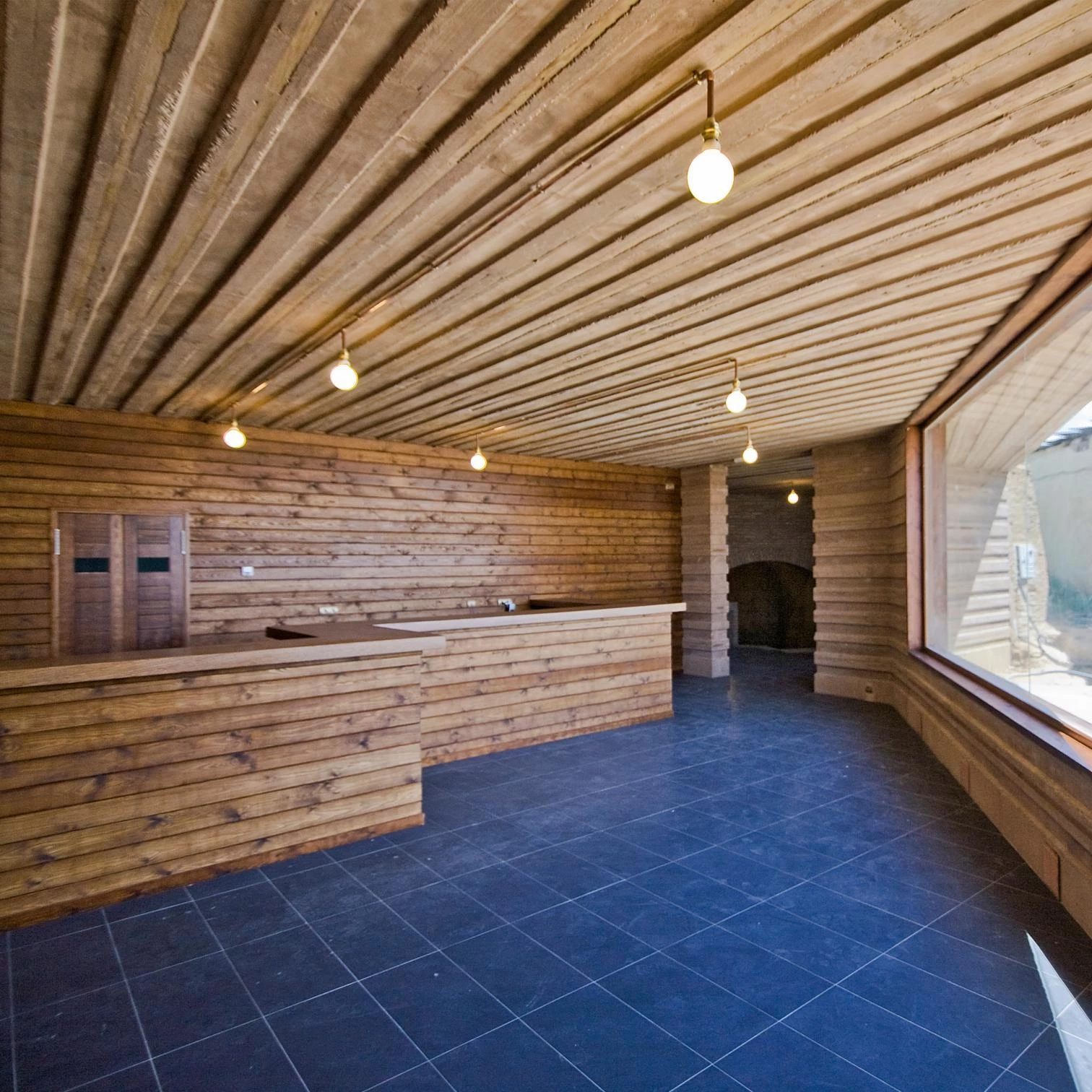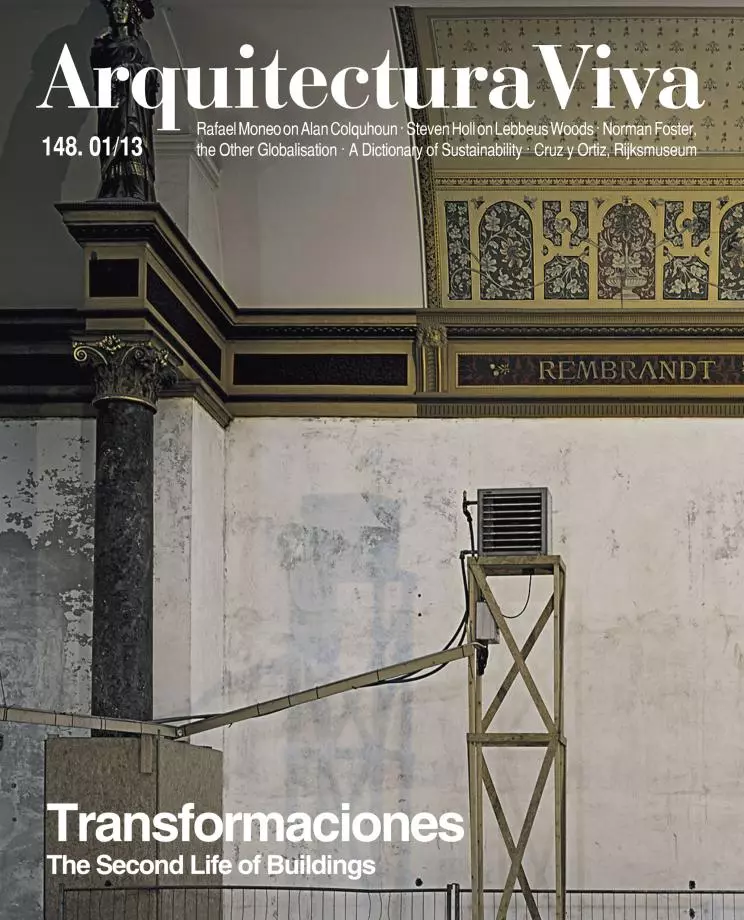Induced Patinas

Located in a small town in Palencia, the El Castillo Winery is an unfinished project. It is so, at least, because time has been essential in this case, not only because of the way in which the project intervenes in a centennial winery, but also because of the way in which its enclosure has been conceived, designed to acquire a patina whose color and texture will end up blending the building with its environment.
Concrete – which allows maintaining the same temperatures of the old winery inside the new building – was the substratum of this induced patina. The slabs and walls of the enclosure remain exposed, and are dyed manually to avoid a homogeneous coloring. The shuttering panels are scratched with pinewood slats, chamfered on their widest side, and arranged at uneven intervals so that, when removing the shuttering, the irregular edges create an aesthetic effect based on unevenness.
The shuttering slats were grouped into two families: the large ones, measuring between 15 and 20 centimeters wide and between 1.5 and 2 centimeters thick, were placed on the slab and the walls to trace the more burrowed parts; the small ones, with a 5 centimeter square section, are embedded in the concrete, leaving the outer side exposed.
The aim of this latter decision was to let the weather and the conditions of the material gradually wear out the wooden strips, so that with time they would begin to show deformations and breakage, eventually reaching a complete state of decay. By preventing water runoffs, the rough texture of the walls will also help to generate a patina.
Obra: Bodega El Castillo, Moratinos, Palencia (España).
Arquitecto: Fernando Moral.
Área: 255 metros cuadrados.
Coste: 533 euros/metro cuadrado.
Contacto: fmoralandres@yahoo.es; www.moralarquitectura.com





