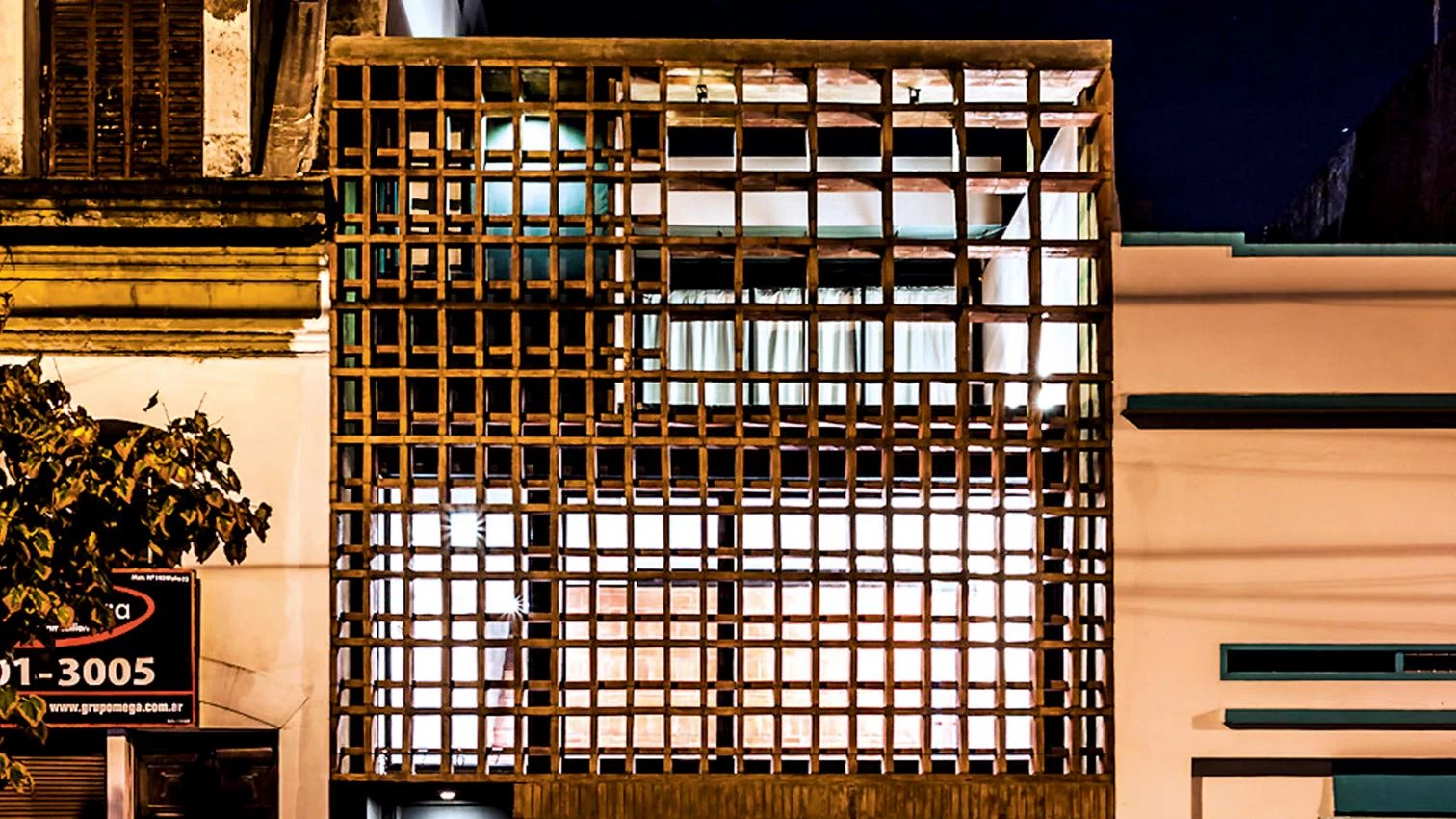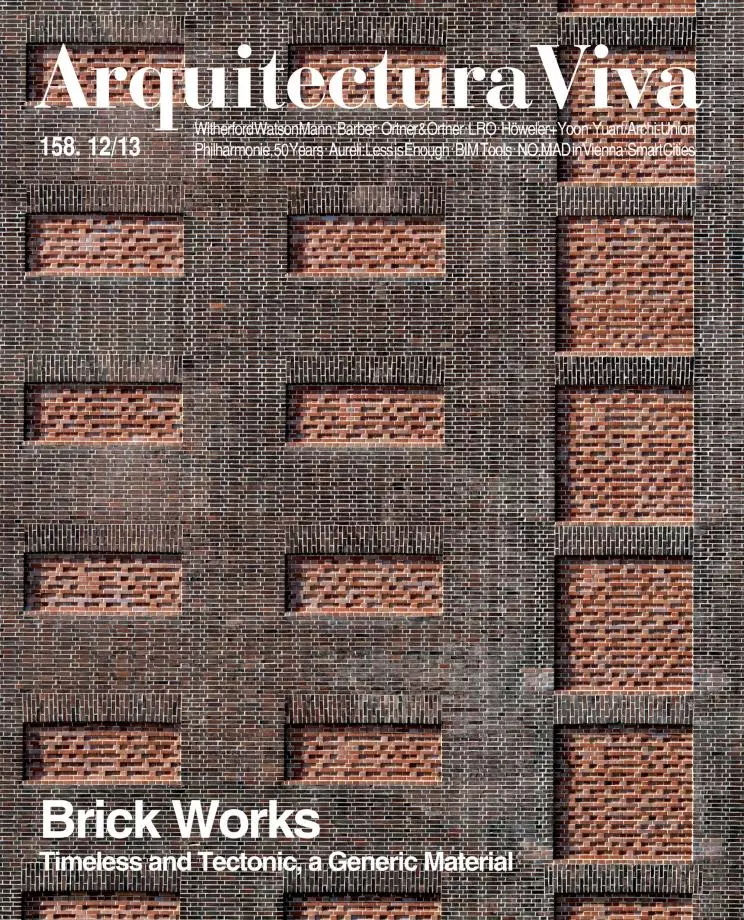Ceramic Lattices
Brick House in Buenos Aires

This brick house in Buenos Aires has two theoretical references. On one hand, Kenneth Frampton’s definition of tectonics, which he considers not only a “mere disclosure of the construction technique, but, rather, its expressive potential.” To Frampton, tectonics “acquires a truly artistic character to the extent that it amounts to a poetics of construction.” On the other hand, the contemporary concept of atmosphere, as explained by Peter Zumthor: “We do not work with form, we work with other things, with sound, noise, materials, anatomy, etc. From the start, the body of architecture is construction, anatomy, building logic...”
Hence tectonics and atmosphere engage in dialogue in this project. While the first concept is present in the structural planning of the house and in the choice of materials – brick and wood, almost always local –, the second is suggested by the luminous and hygrothermal conditions of the interior space.
With its floor area of 90 square meters, in a lot of only 70 surrounded by party walls, the building organizes its program on three levels. In the house’s main facade, the volume under the roof is set back to make room for a small access courtyard, and its height is staggered so that the inhabited space is protected by two thermal cushions on opposite sides, allowing natural cross ventilaton, which is welcome in summer.
The most characteristic feature of the Brick House is the main elevation facing the street: a lattice formed by a filigree of local bricks of the ‘Cordova’ type, which are bonded in such a way that the degree of permeability increases with the height of the building. In this way, while at street level the enclosure is opaque, starting at the next story it begins to open up. Taking inspiration from the bioclimatic lattices that the Argentinian architect Wladimiro Acosta developed during the 1930s – a series of canopies and parasols forming a shaded place, creating a blast of air which he called a ‘thermal aura’ –, the lattice doubles as a parasol, protecting the building from excessive solar radiation while staying open for dominant winds.





