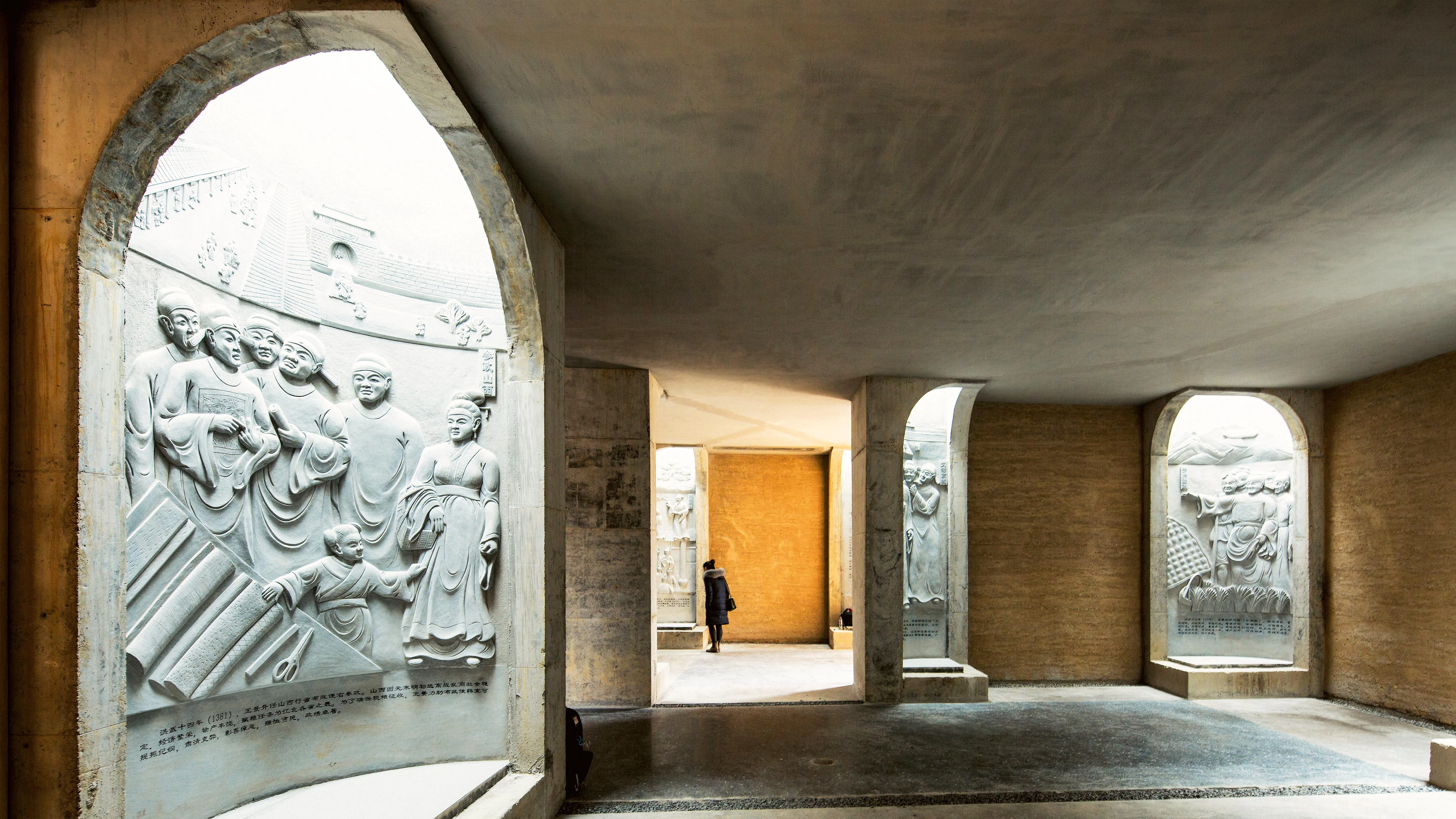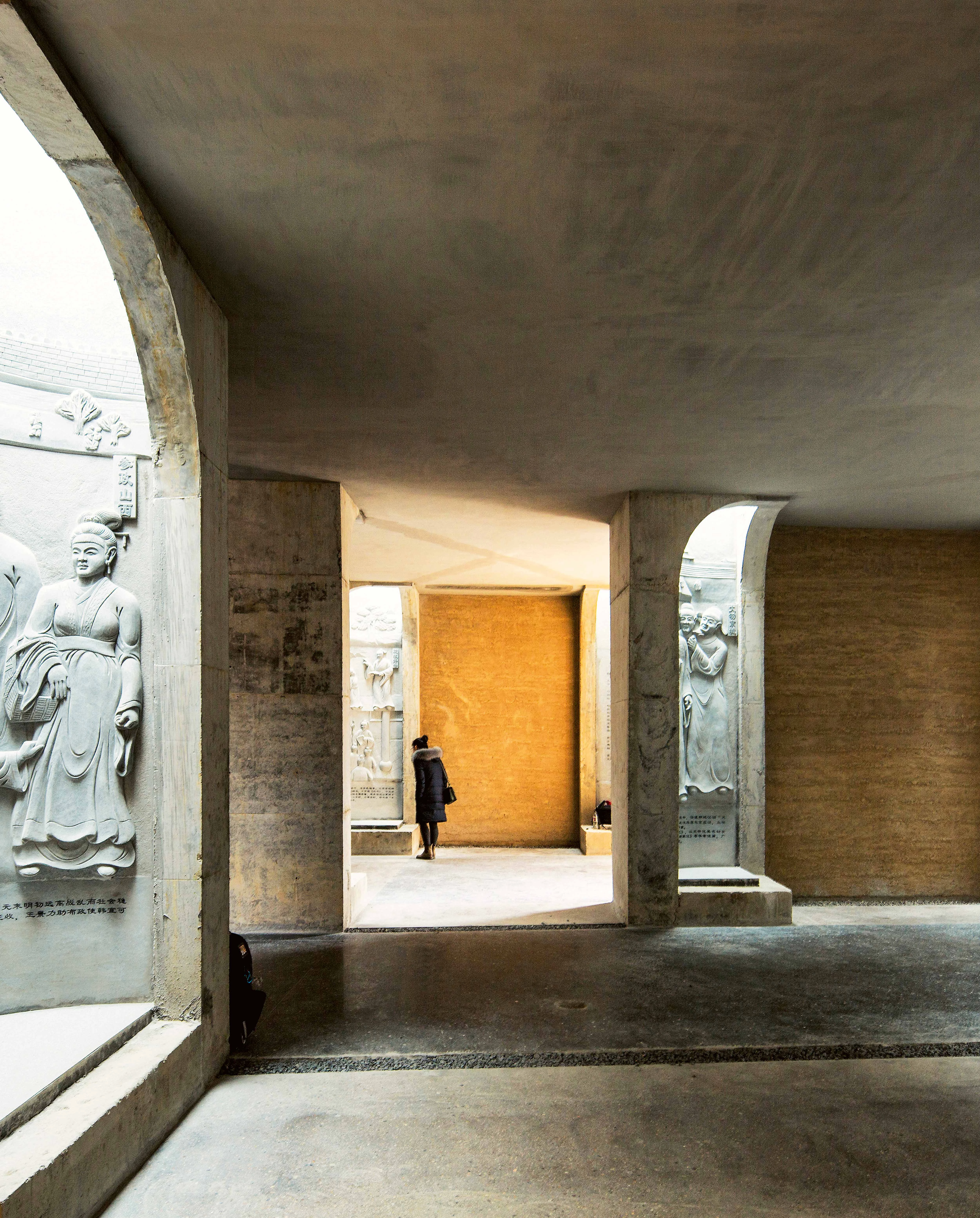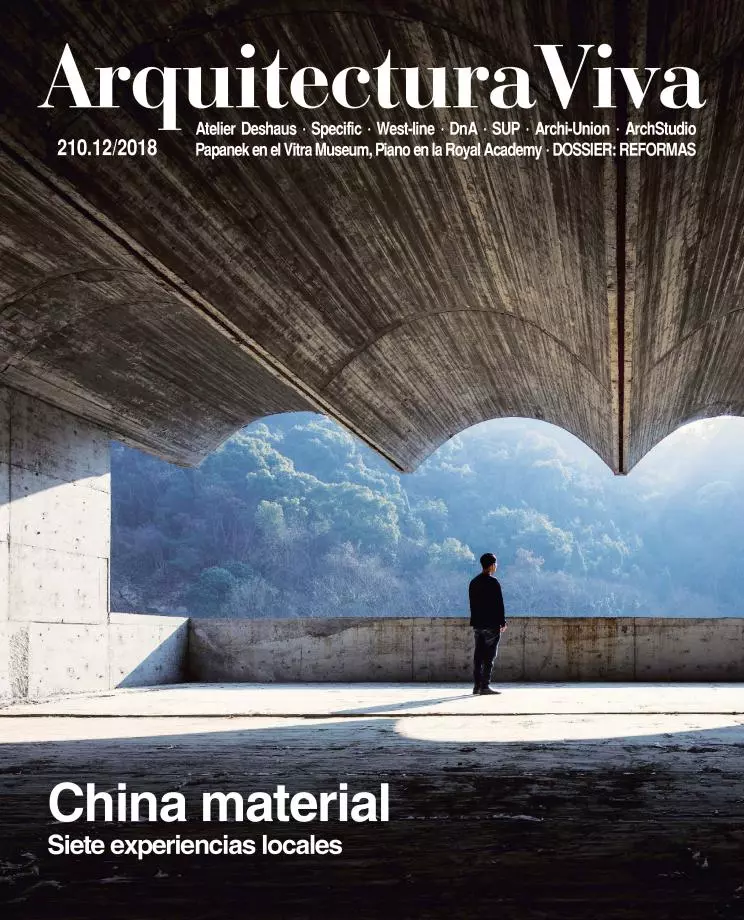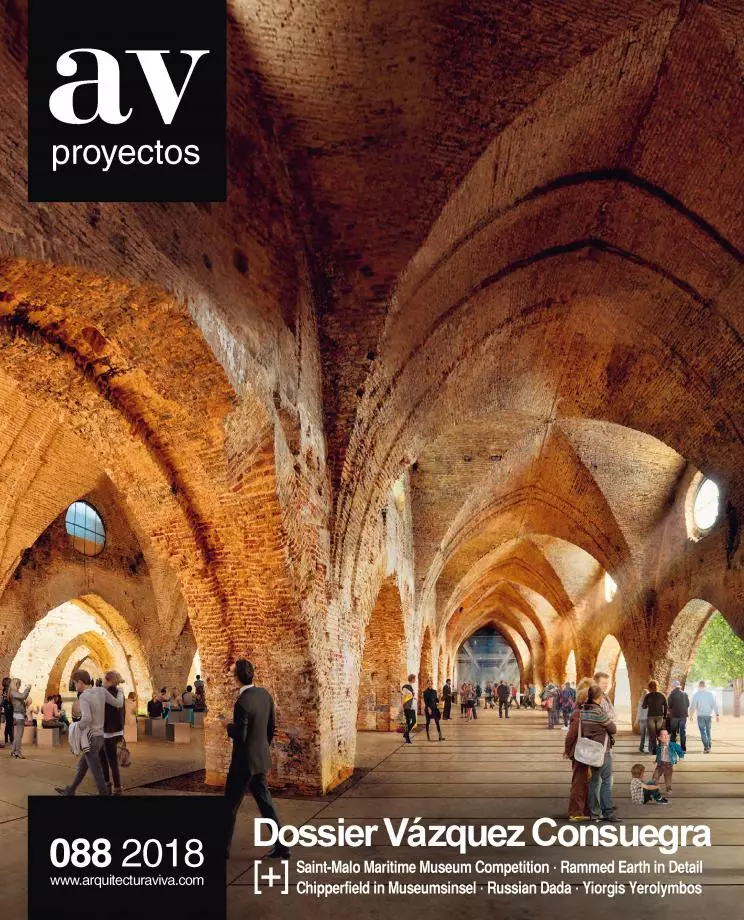Wang Jing Memorial Hall, Lishui
DnA_Design and Architecture- Type Religious / Memorial Memorial
- Material Earth Rammed earth
- Date 2018
- City Songyang (Zhejiang)
- Country China
- Photograph Wangziling
Dedicated to Wang Jing – an imperial scholar of the Ming Dynasty who was chief editor of the Yongle Encyclopedia –, the memorial hall is inserted into the traditional town center of Wang village, which is quite run-down and threatened by neglect and the growing pressure of the industrial activity of the modern factories around it.
Two different strategies are deployed in order to blend the project into its context. The design starts out by dividing the building into multiple volumes fitting in with the existing village fabric, consisting mainly of three- and four-story buildings. The second strategy is based on the use of materials and construction techniques similar to those of the architecture around. Built with rammed earth walls, the pavilion contains seventeen hollow concrete columns crowned by skylights and decorated with stone niches with relief sculptures representing key moments in Wang Jing’s life. The walkable rooftop becomes a multipurpose space for a variety of activities and provides a raised platform for open views of the surroundings.
This roof lighting strategy takes inspiration from a traditional local heating method. The skylights create a solemn, peaceful, and spiritual atmosphere, functioning as focal points within the building and guiding visitors through the spaces.
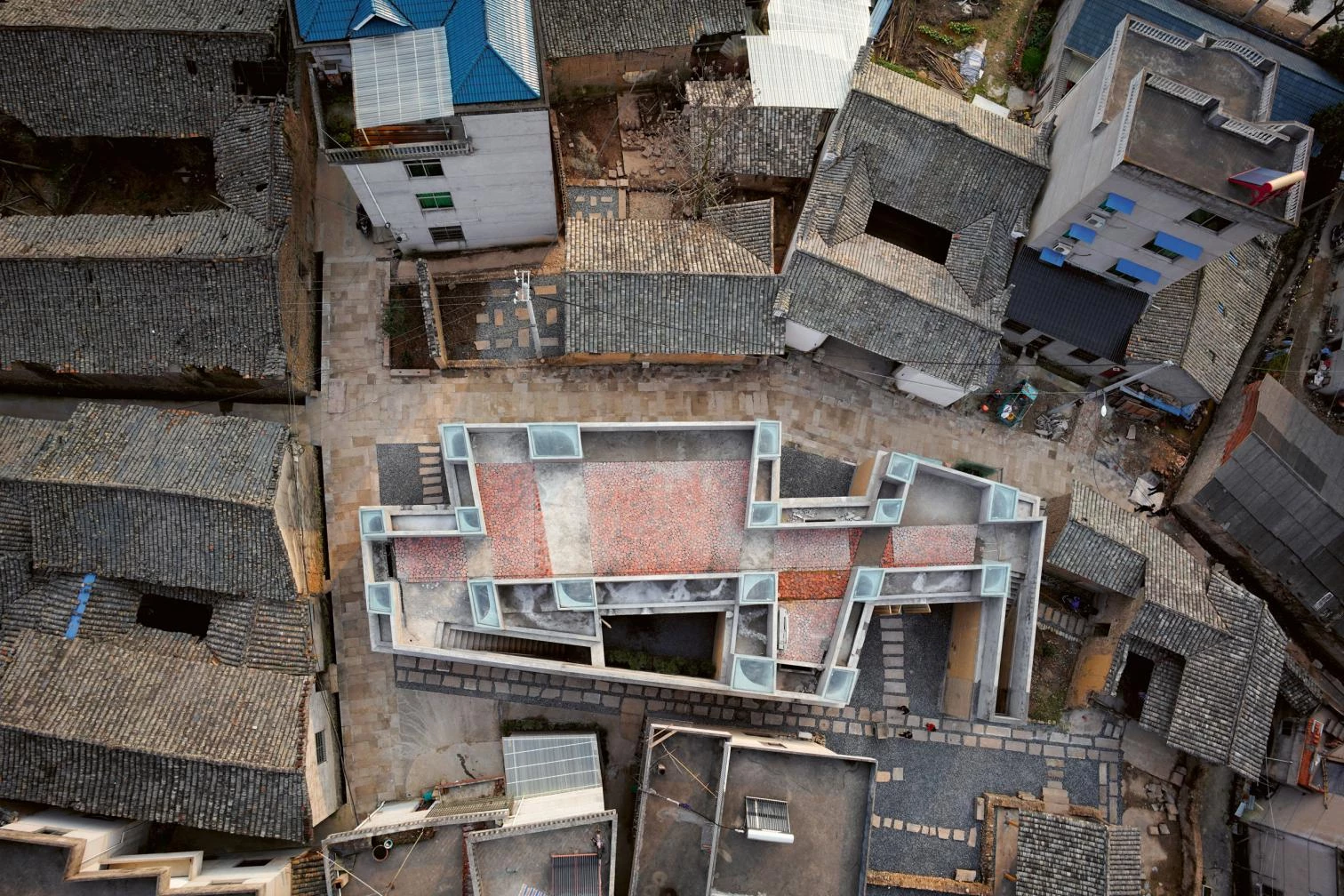


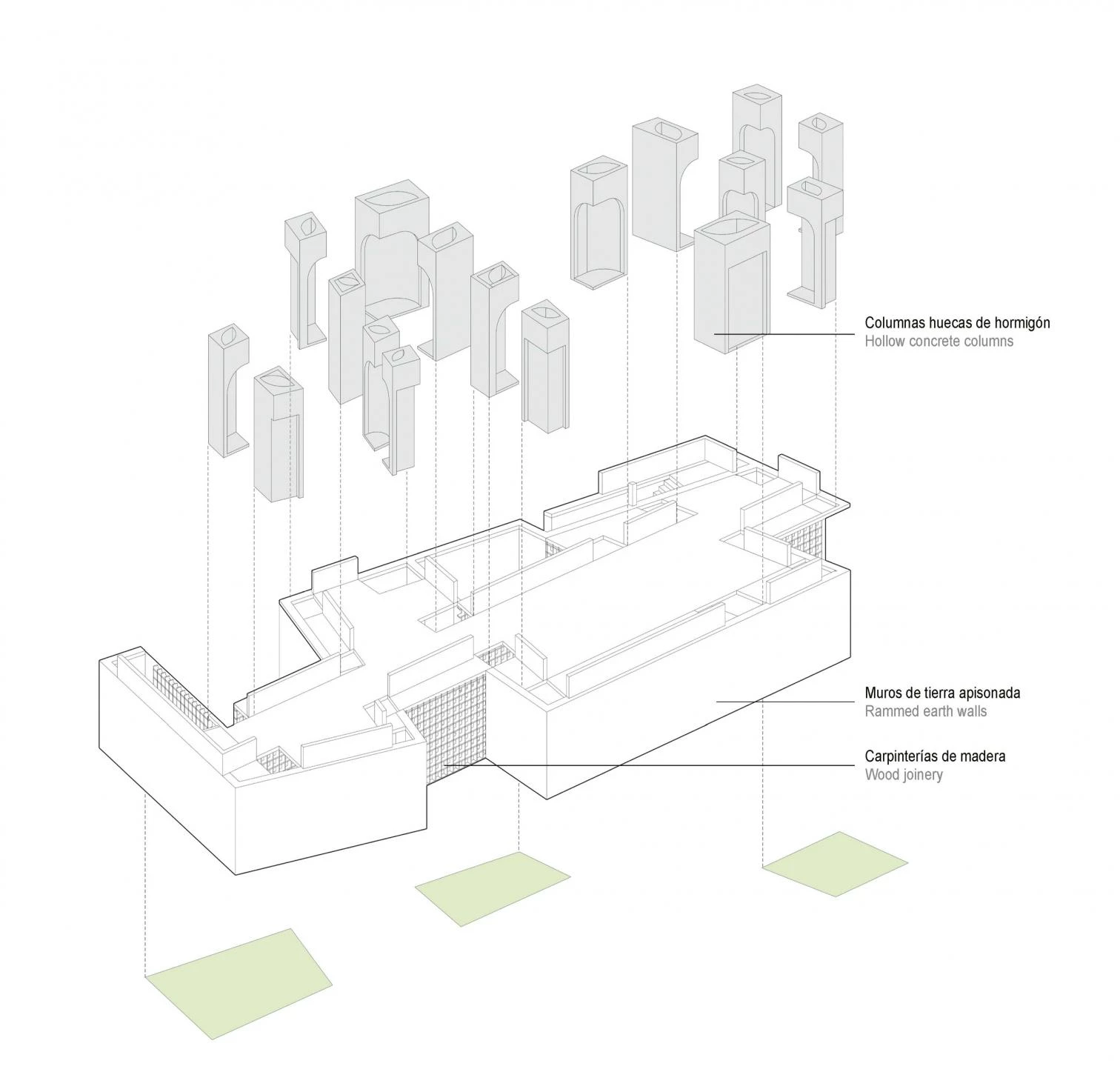
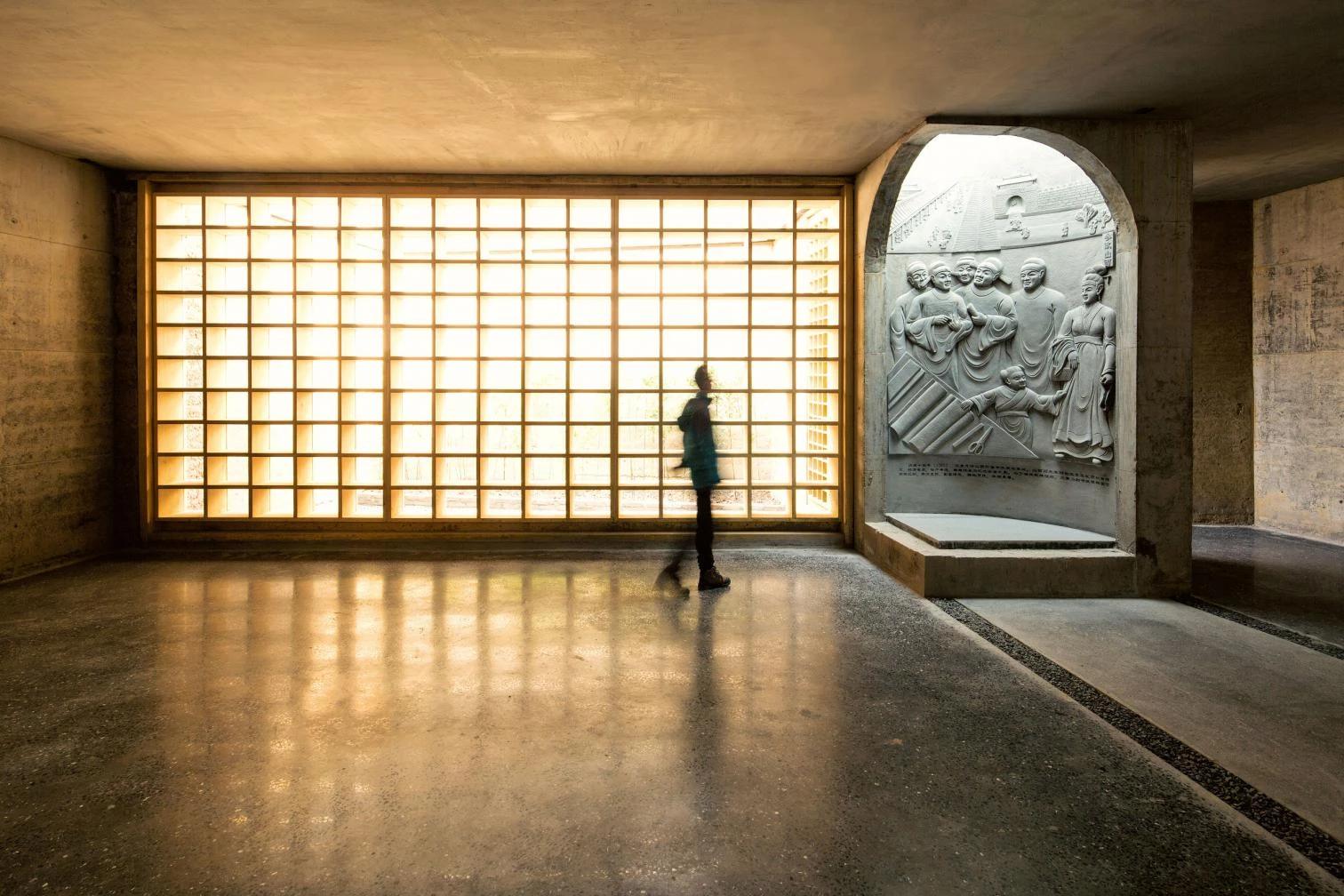
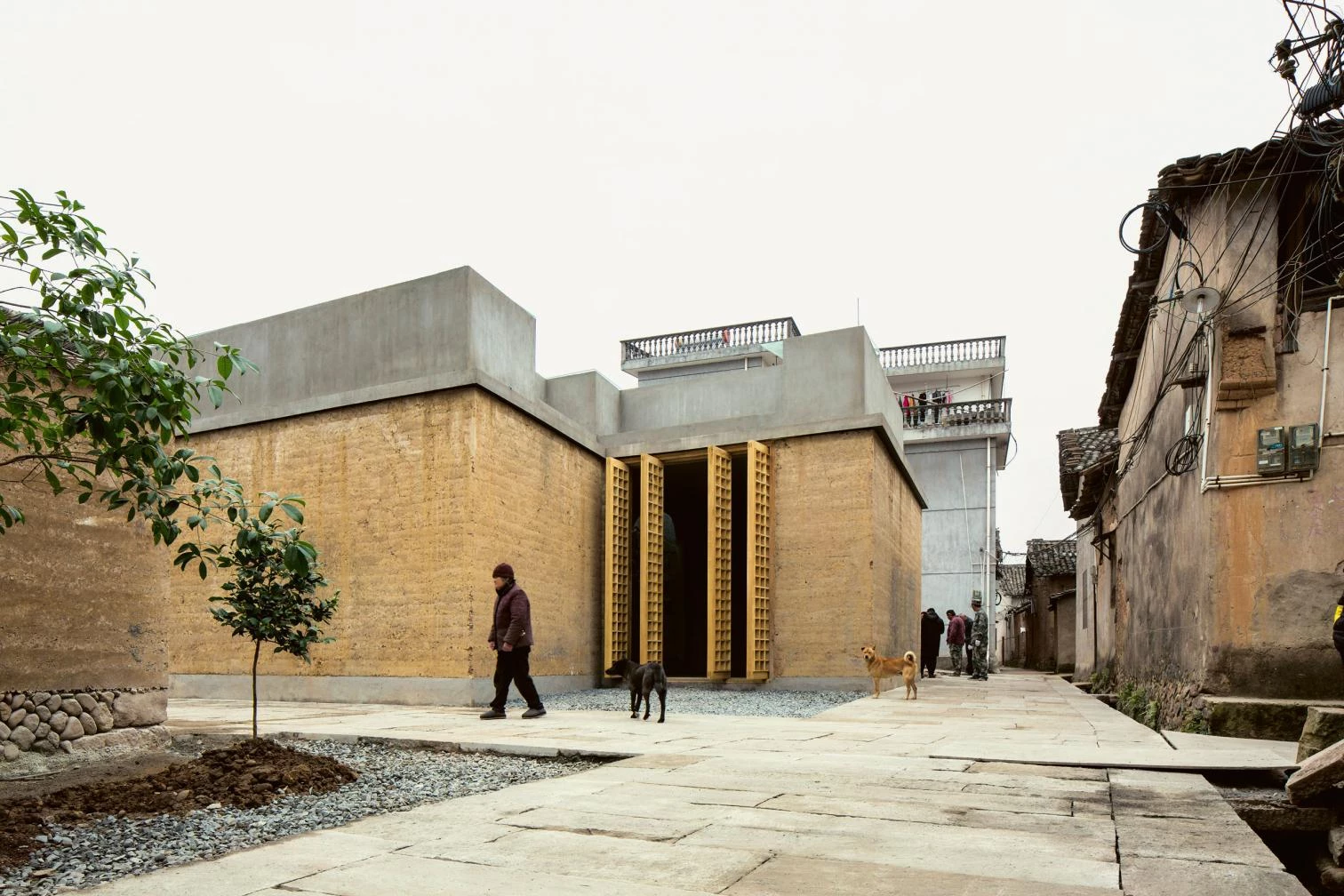
Obra Work:
Memorial Wang Jing Wang Jing Memorial Hall in Songyang (Zhejiang Province).
Arquitectos Architects:
DnA / Design and Architecture Studio; Xu Tiantian (arquitecto principal architect in charge).
Superficie Area: 406 m².
Consultores Consultants:
Zhang Xin Studio, Architecture Department of Tsinghua University (iluminación lighting).
Fotos Photos:
Wang Ziling

