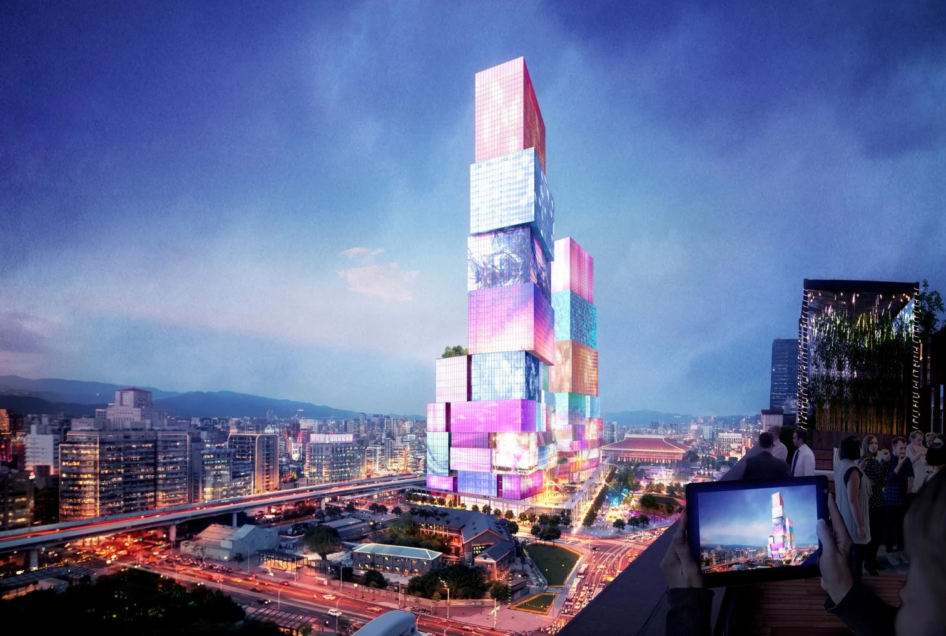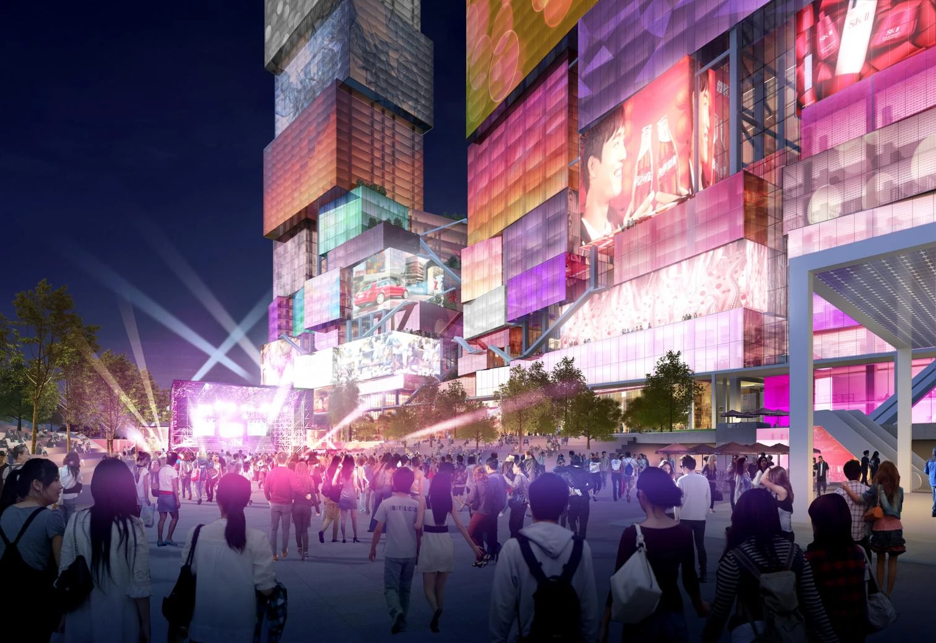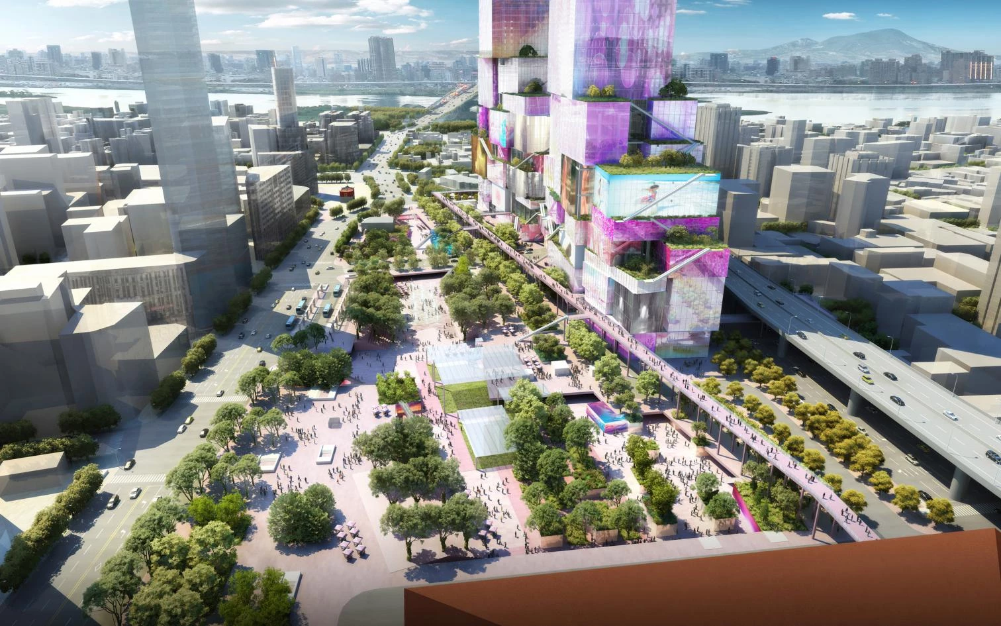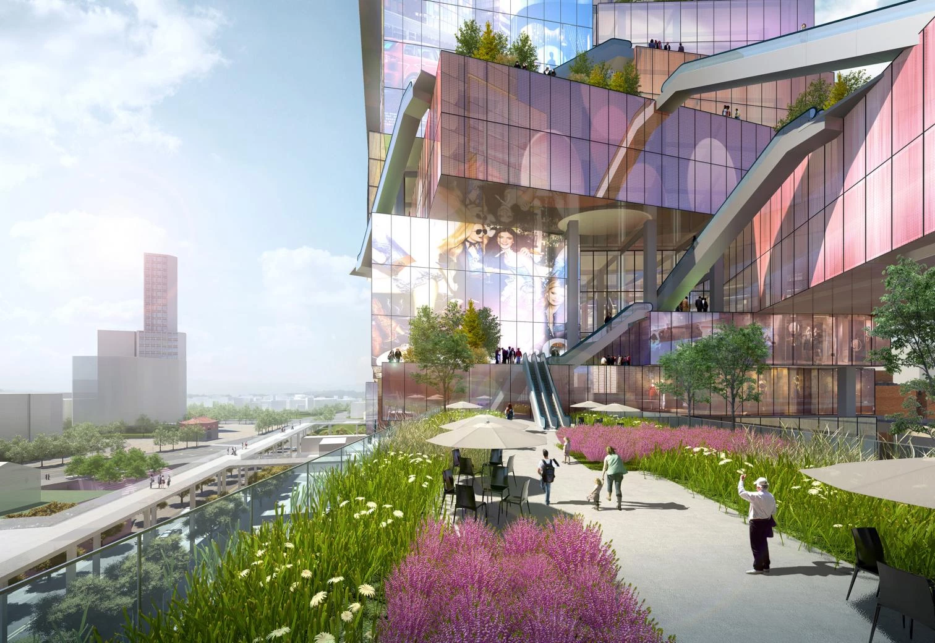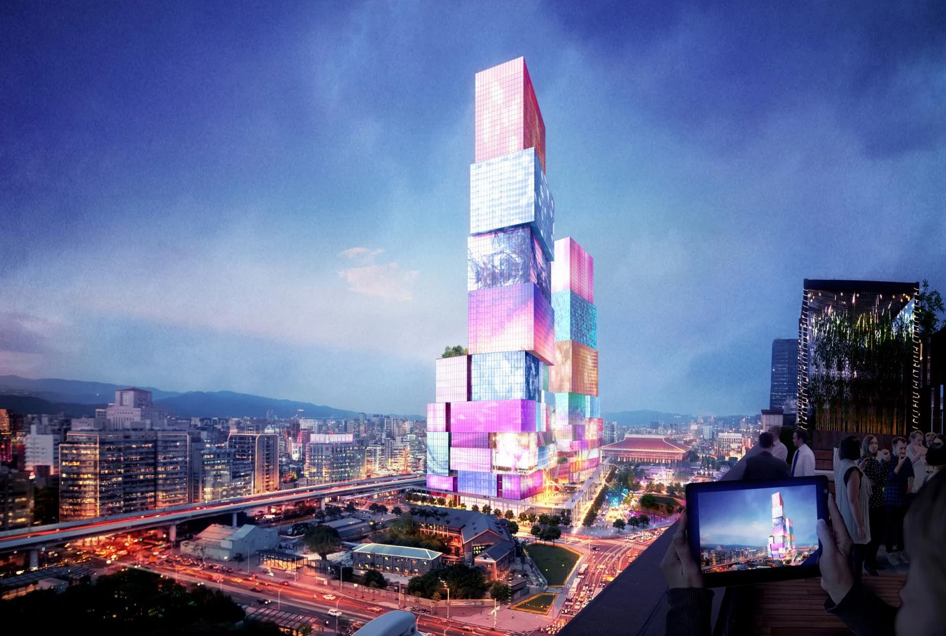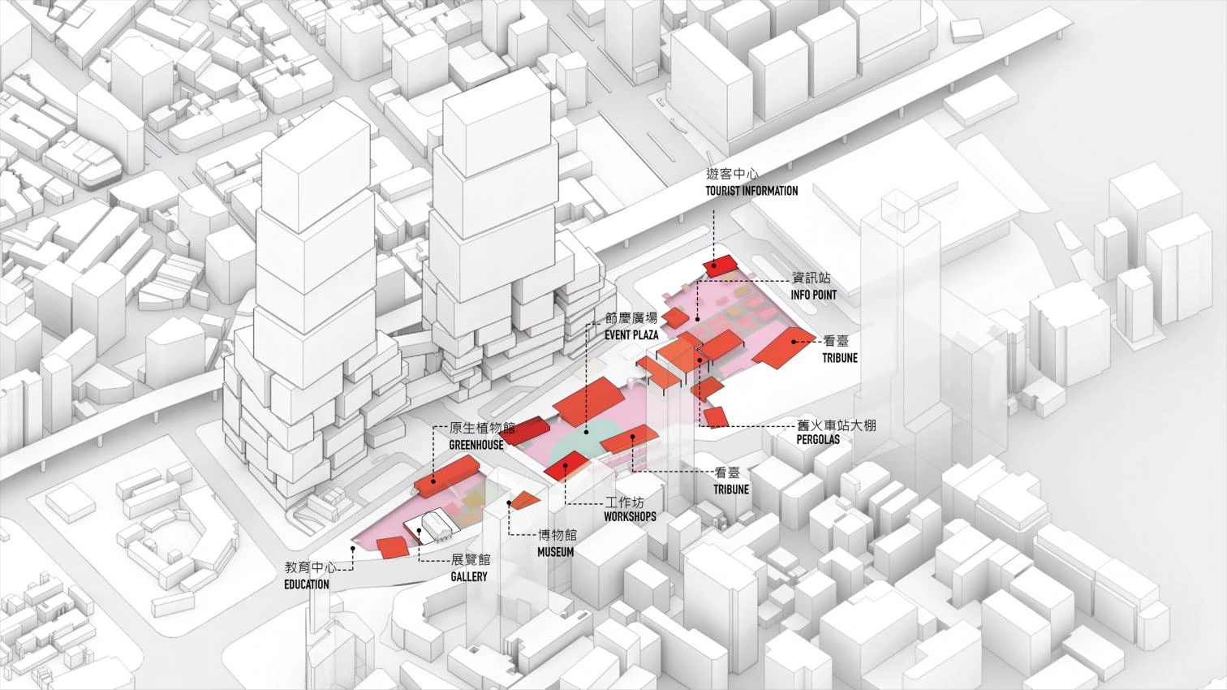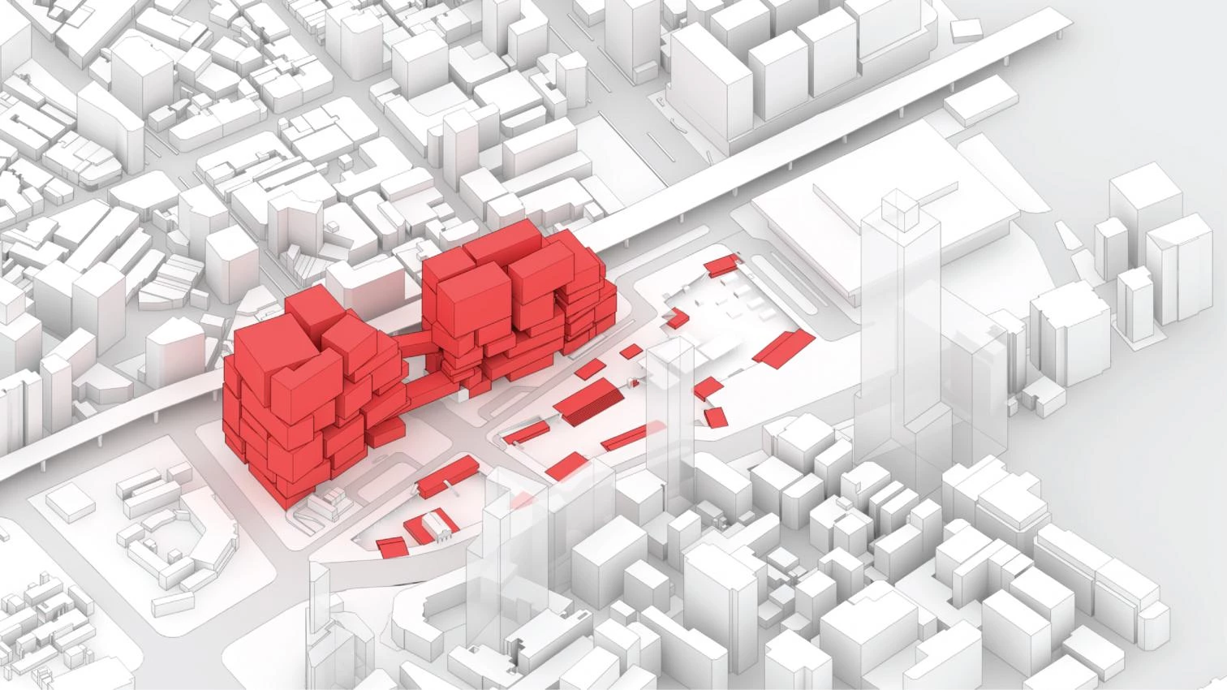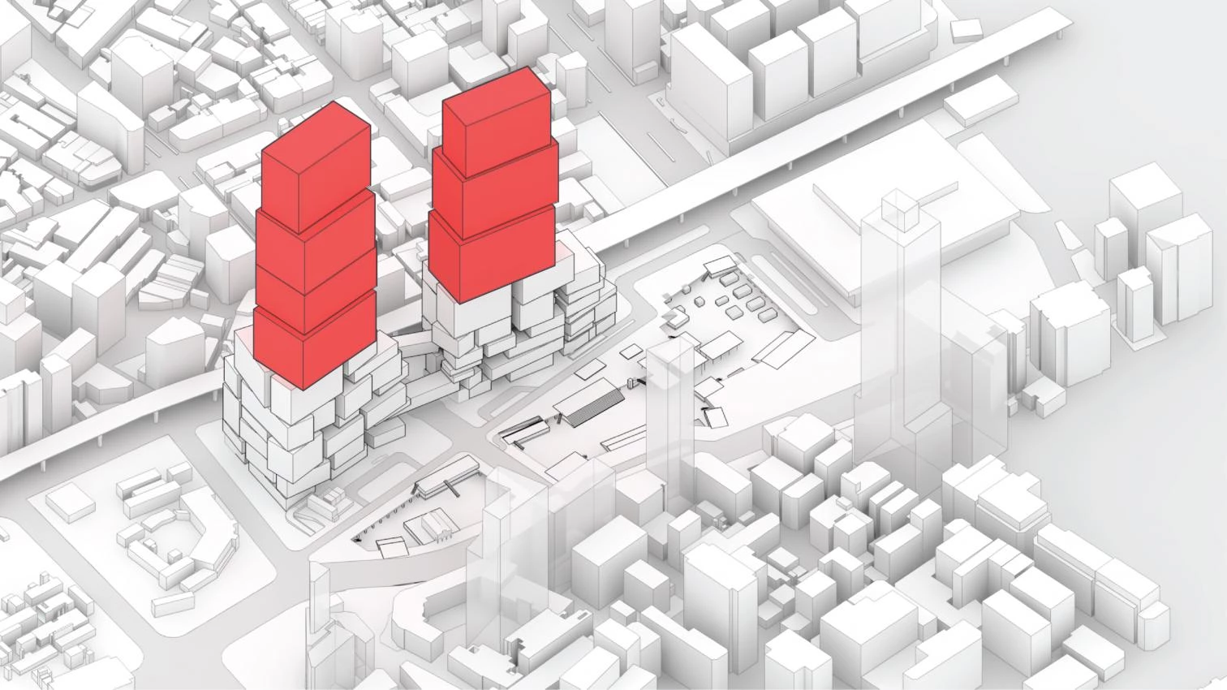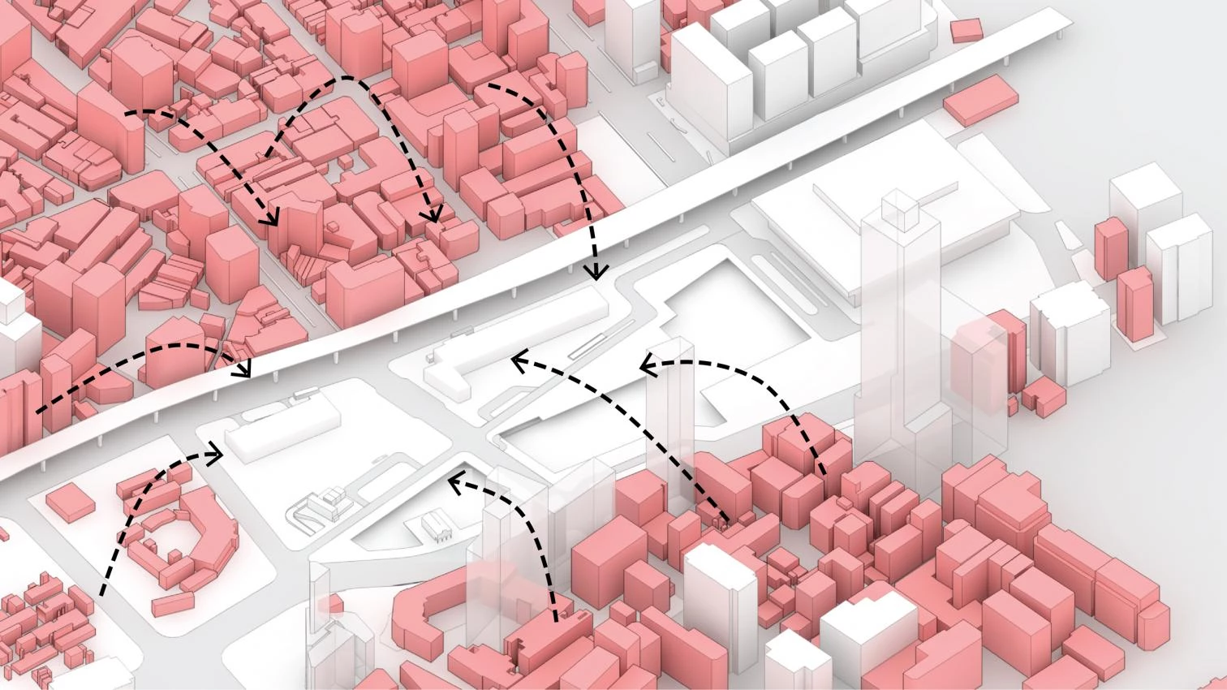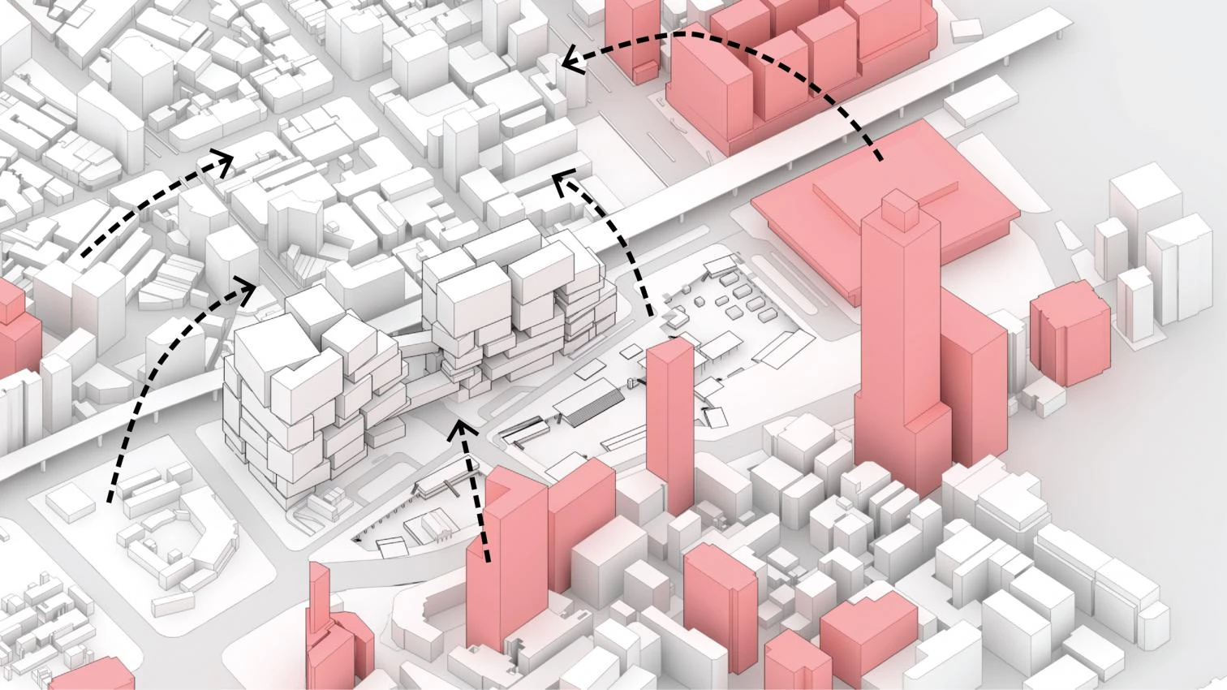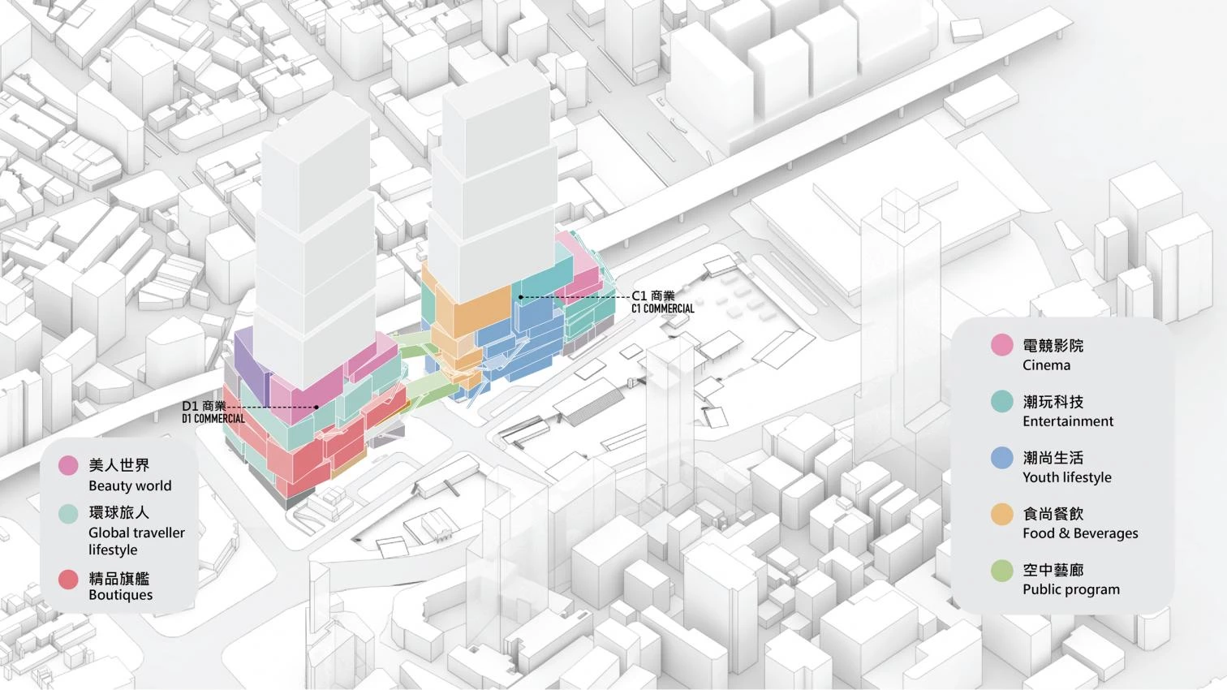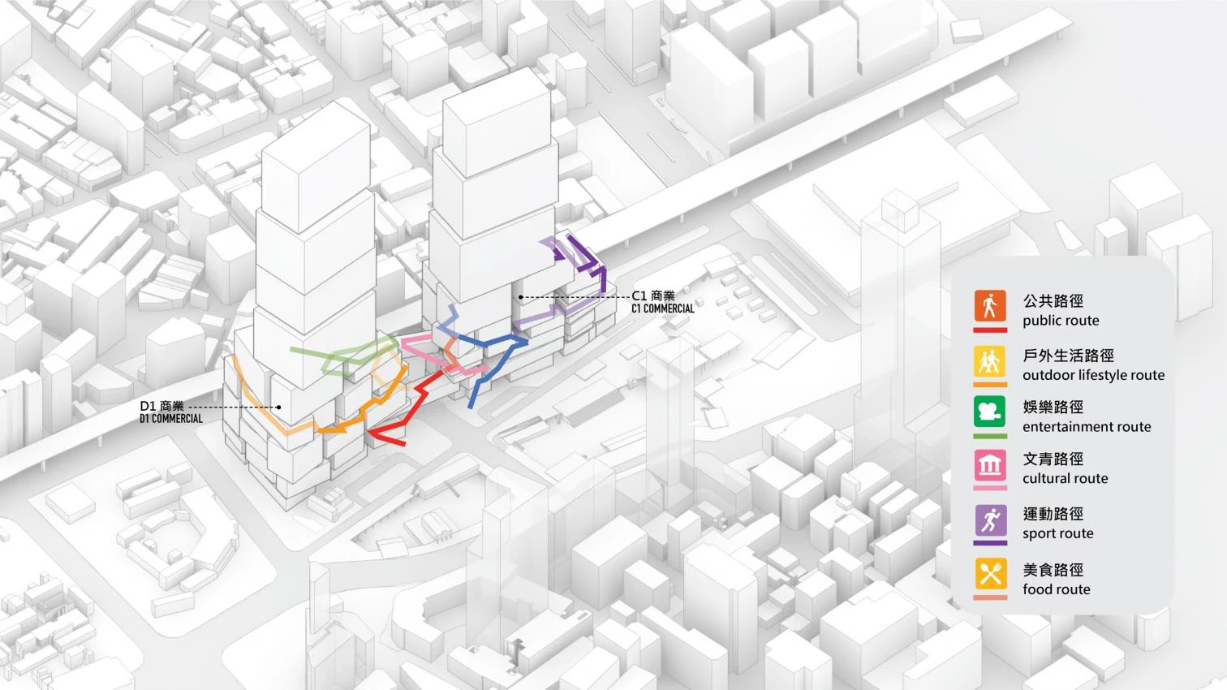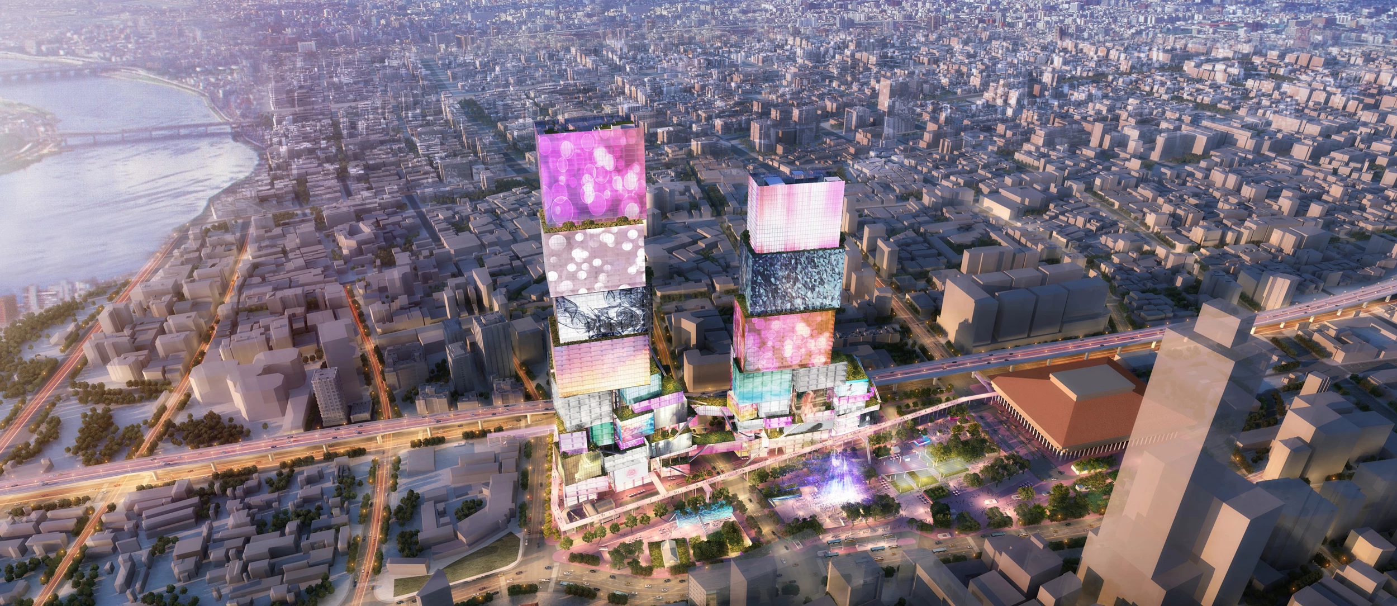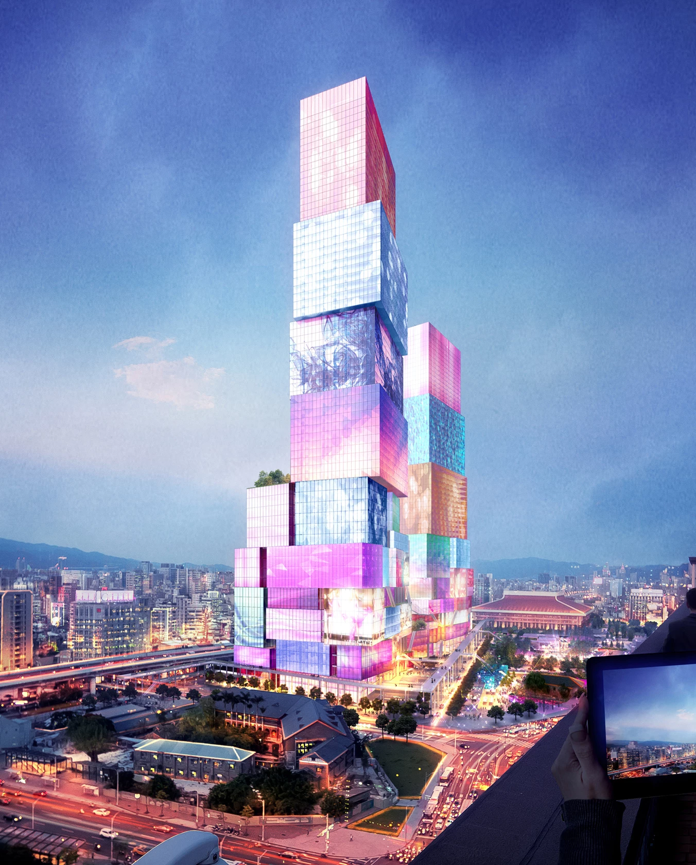The Rotterdam firm MVRDV’s design aims to revitalize Taipei’s central station area, in the Zhongzheng district. Standing 337 and 280 meters over the existing station, two new towers will combine offices, two hotels, two cinermas, and a commercial area. The fragmented composition is formed by blocks clad with interactive screens that get larger as the buildings rise. Hence the lower boxes – containing stores – are smaller and arranged around atriums to adapt to the scale of the surrounding constructions. Outside, escalators and walkways connect the twenty lower floors of the vertical stack and the covered garden terraces that crown the retail blocks. The existing plazas will be redeveloped. In the execution of the Taipei Twin Towers MVRDV is working with CHY Architecture Urban Landscape, Topotek 1, Envision Engineering, ARUP, RWDI, and Mercury Fire Engineering Consulting.
