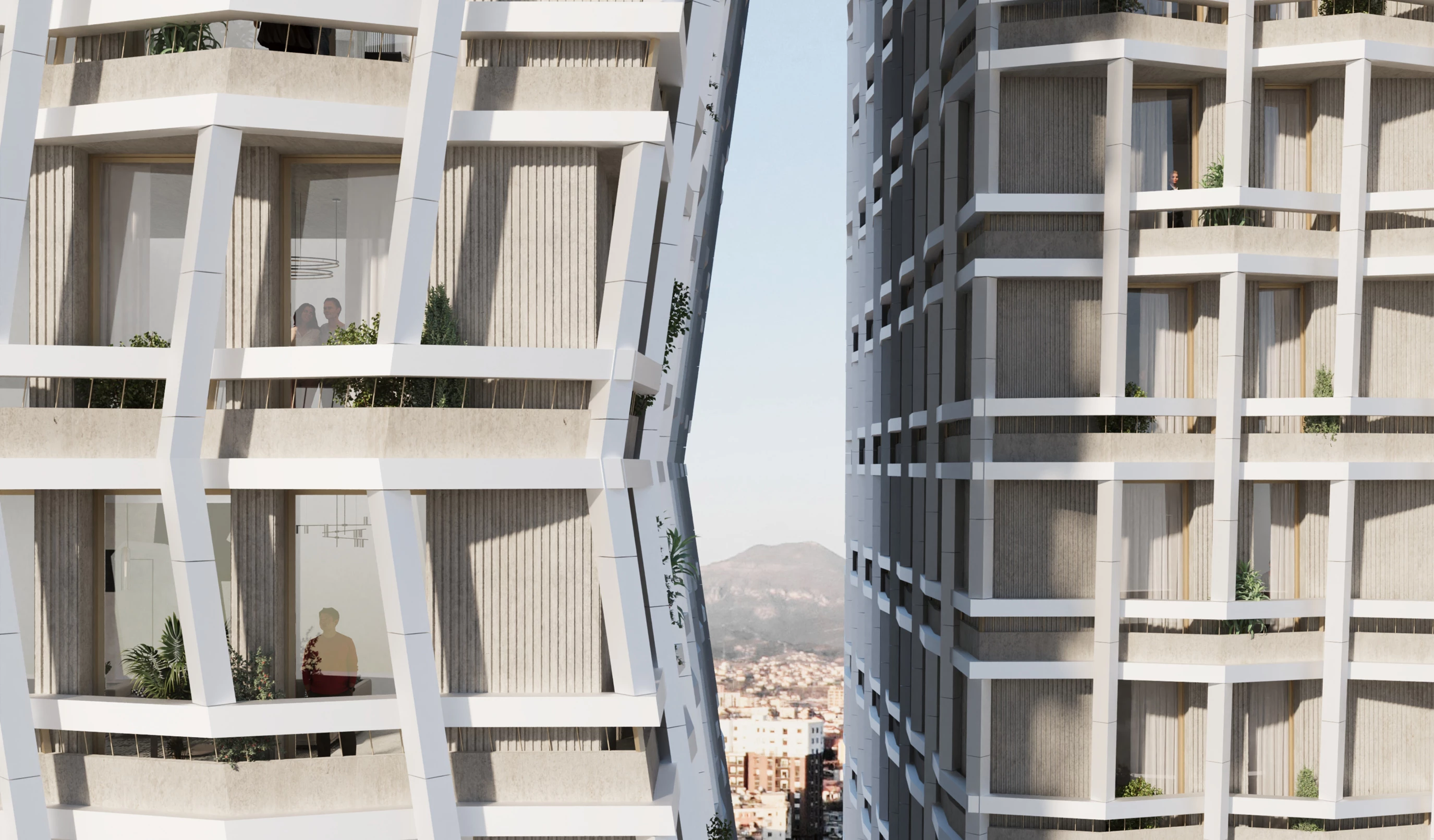This mixed-use 50-floor tower in the western part of the the capital of Albania is designed to offer 54,423 square meters of residential, office, and commercial space and also a hotel. It presents two interconnected volumes of different heights.
The building’s parametric structure seeks to reflect the traditional patterns of Albanian carpets and represent Tirana’s evolving identity. The vegetation strategy of the project mimics the natural gradation of the country’s mountains, with resilient plants on the higher levels echoing high-altitude flora and varied plantings on the lower levels mirroring the mountain valleys.
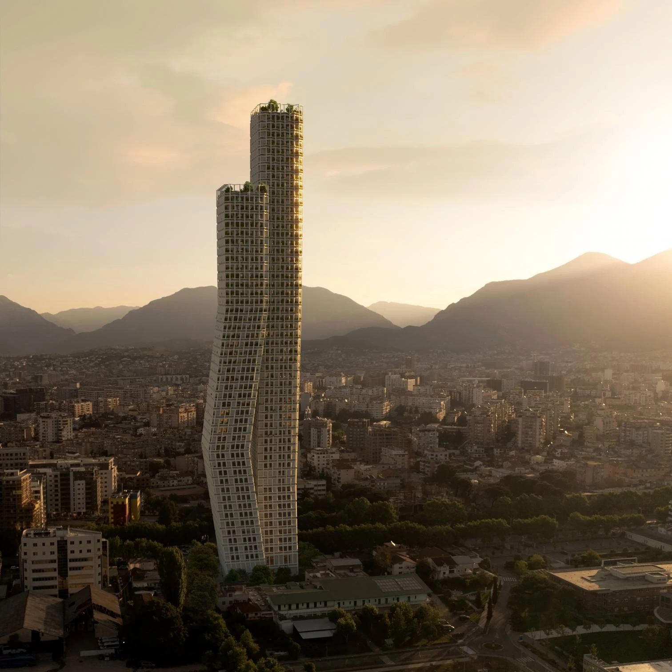
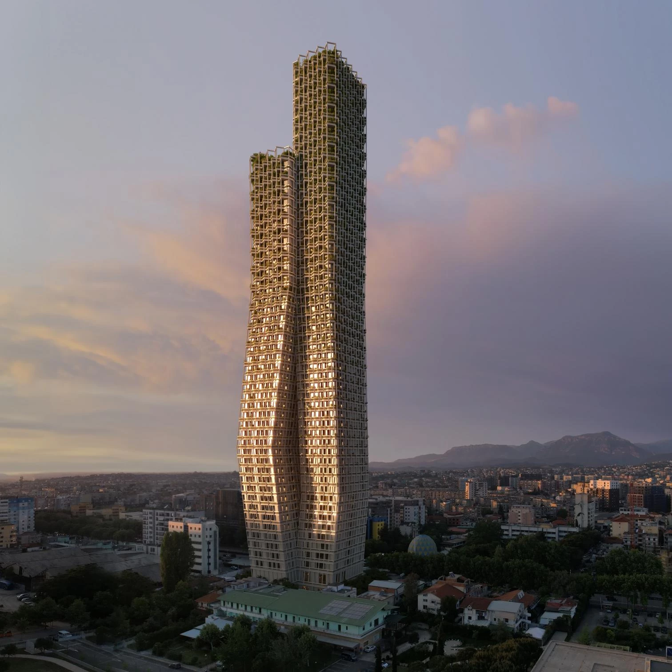
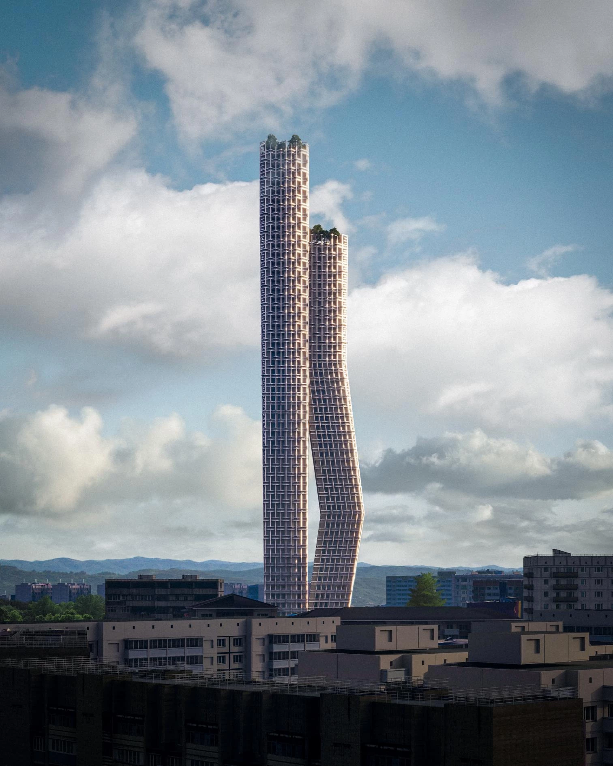
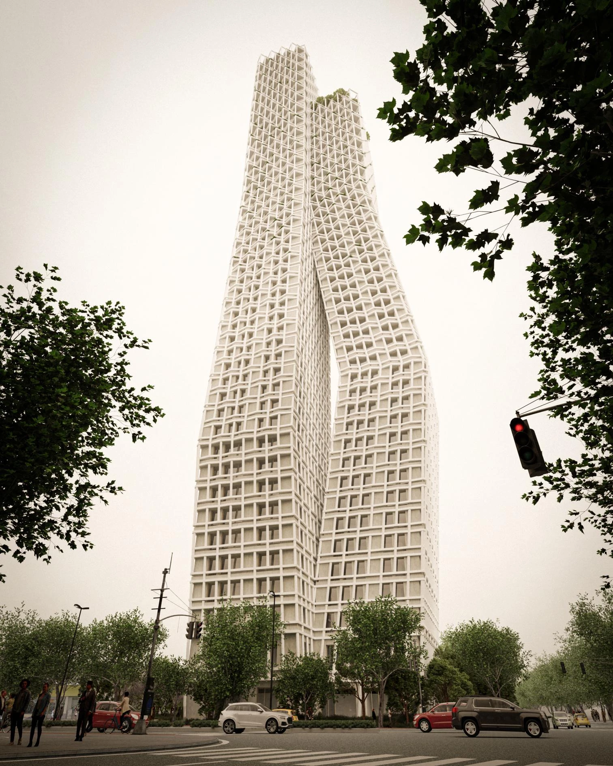
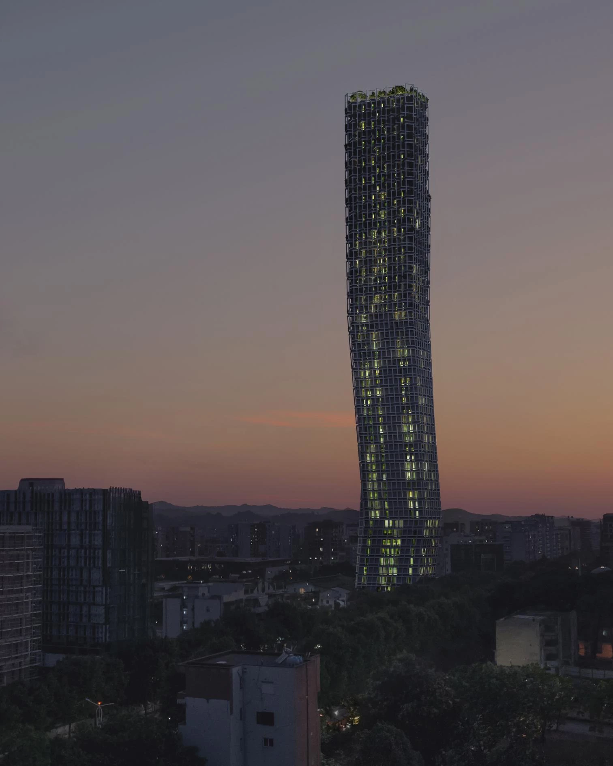

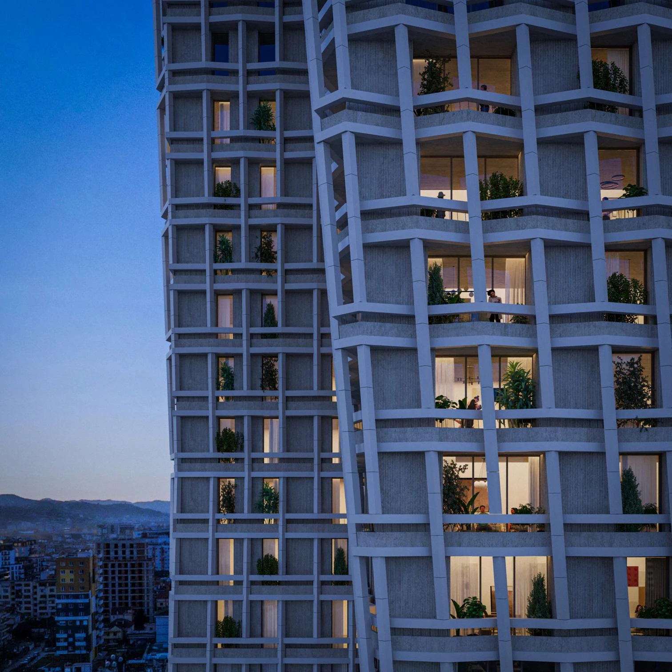
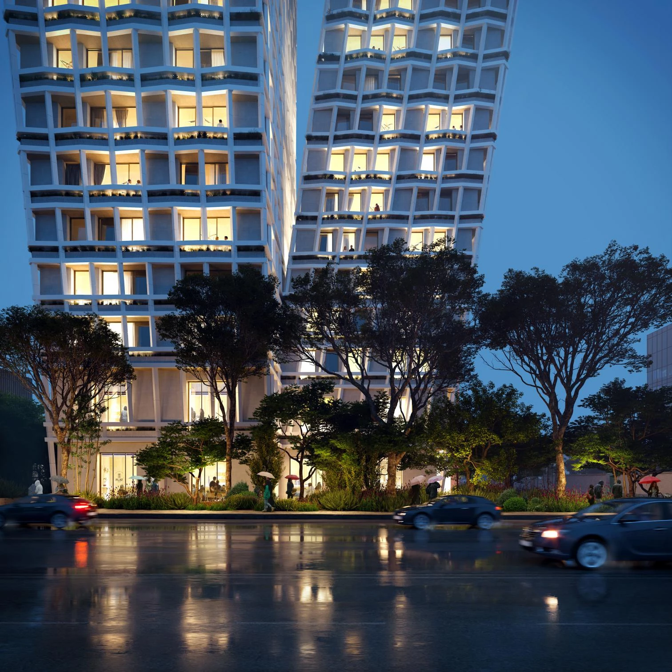
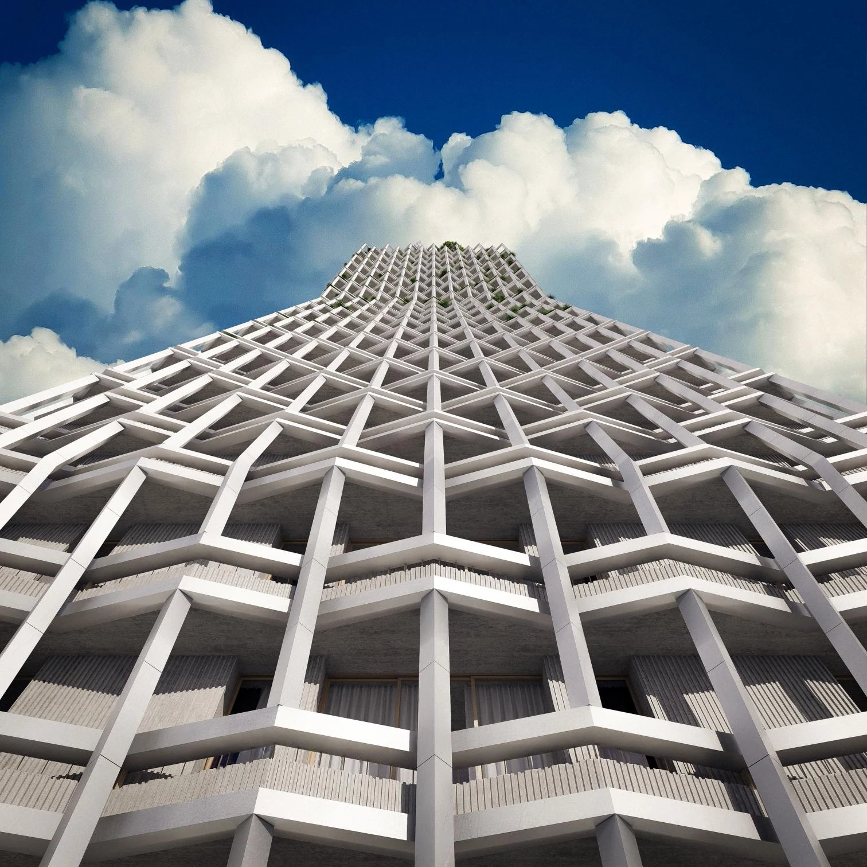
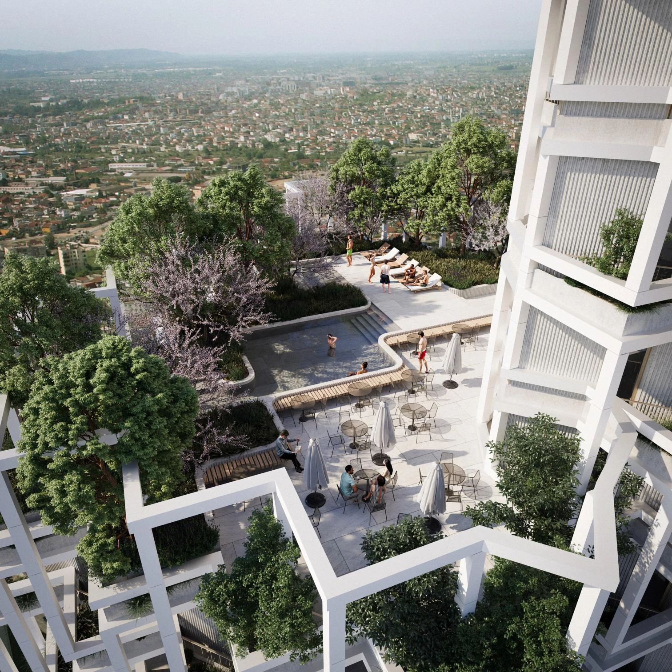
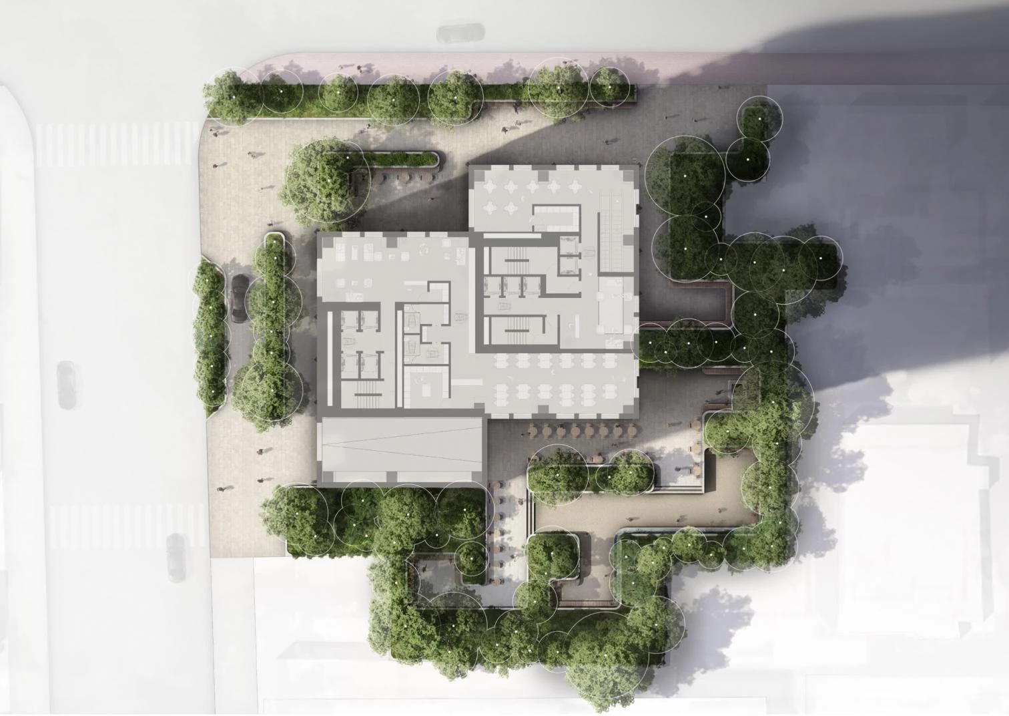
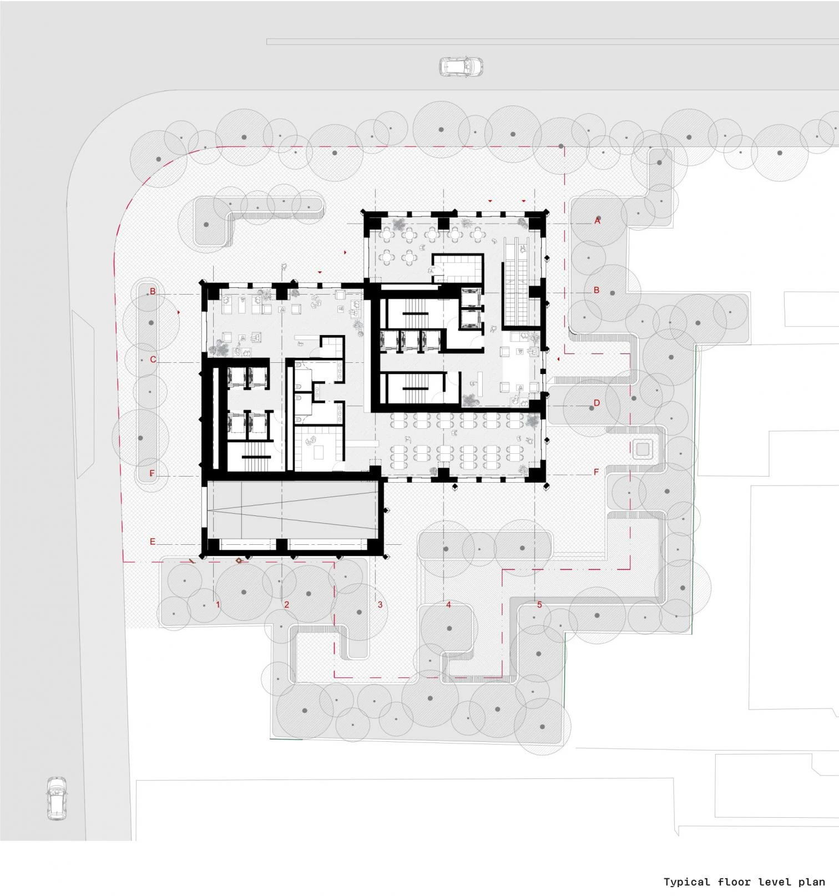
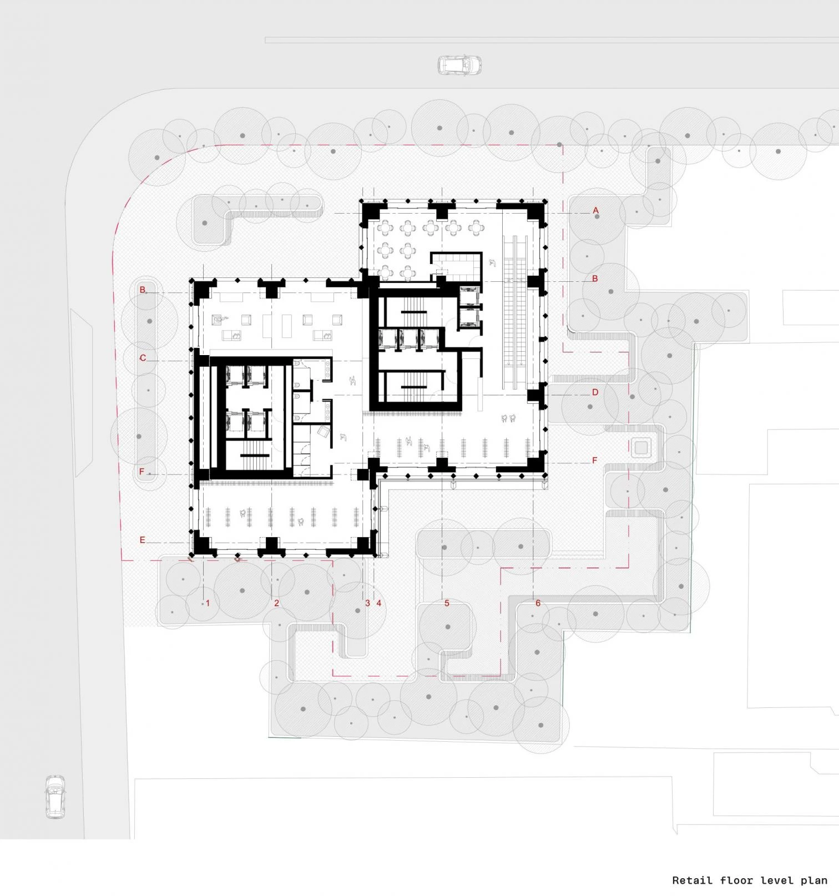
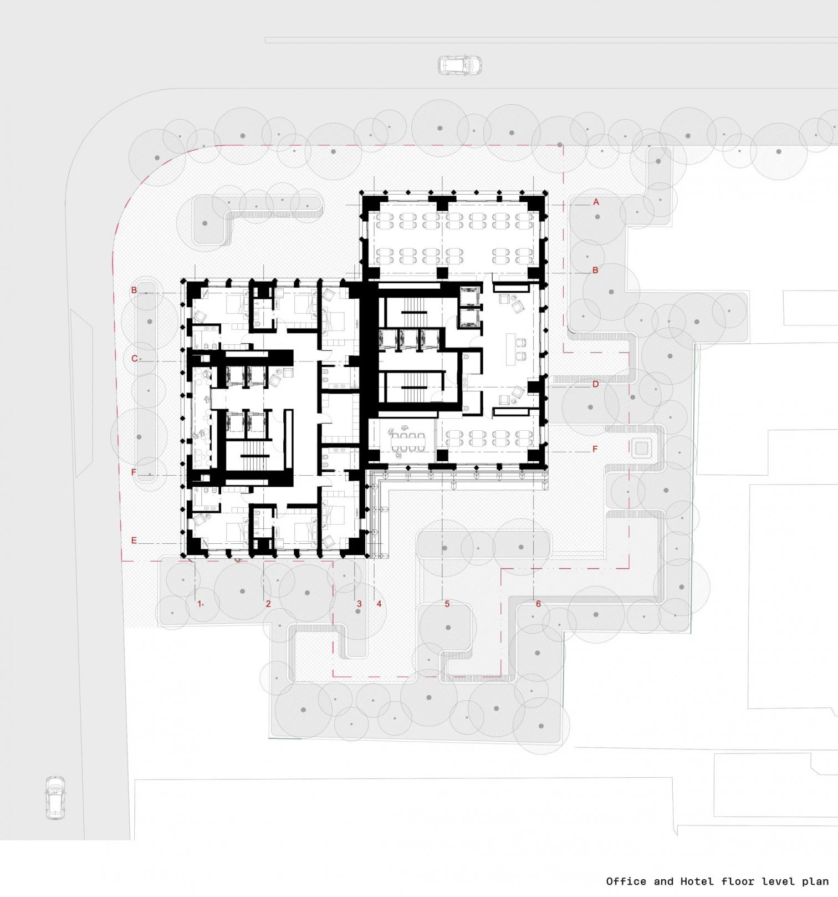
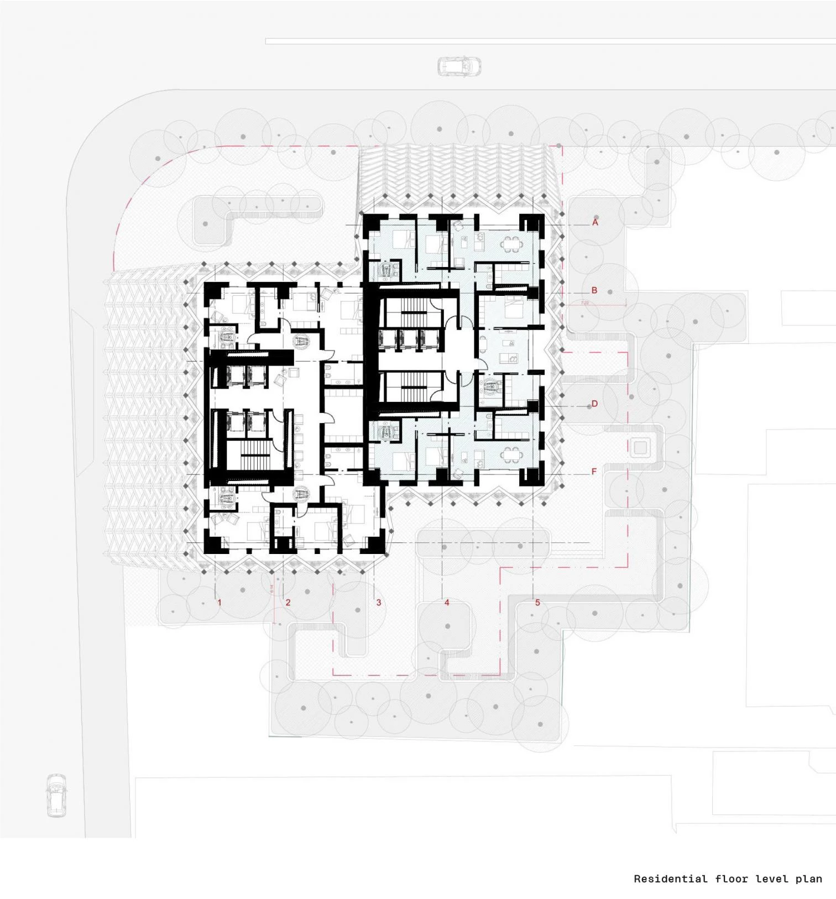
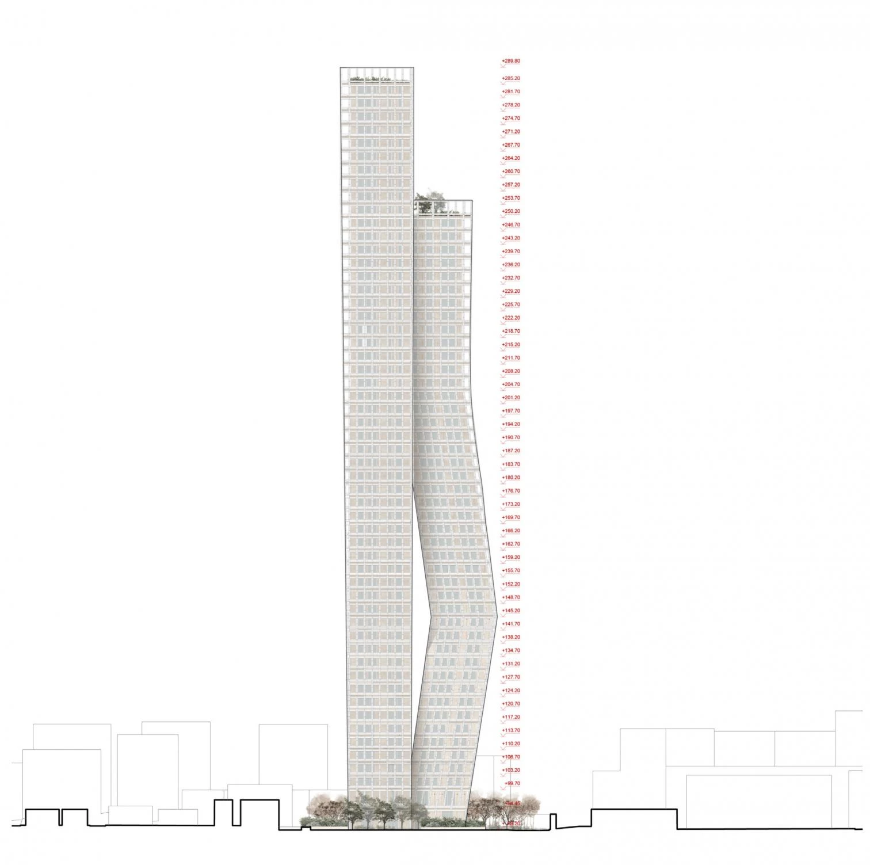
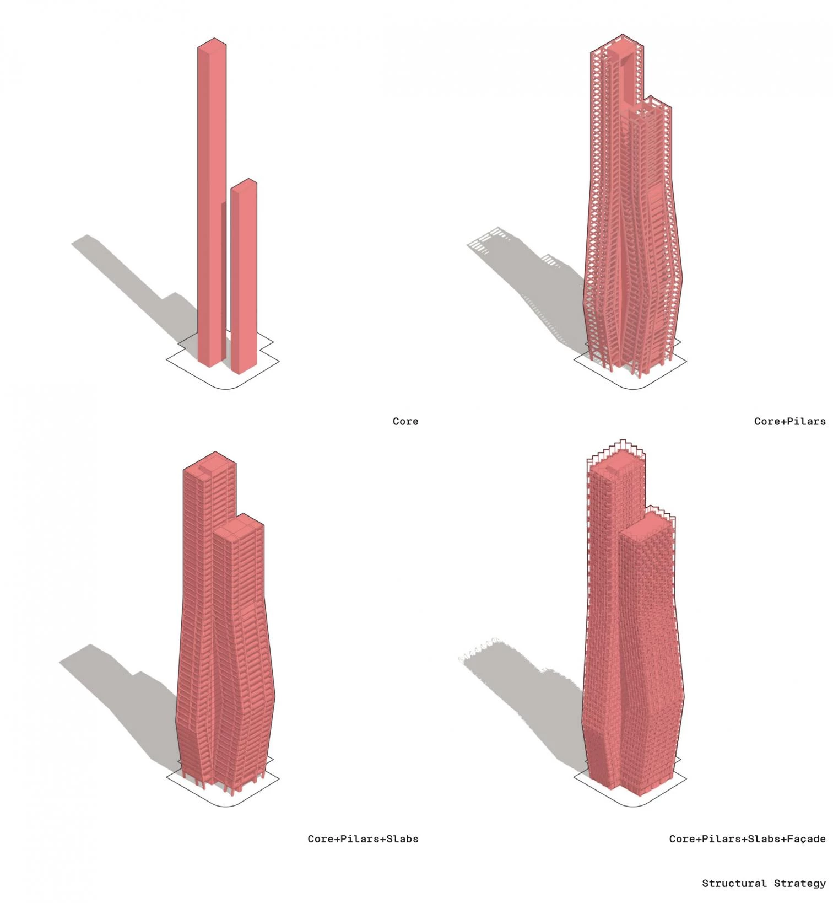
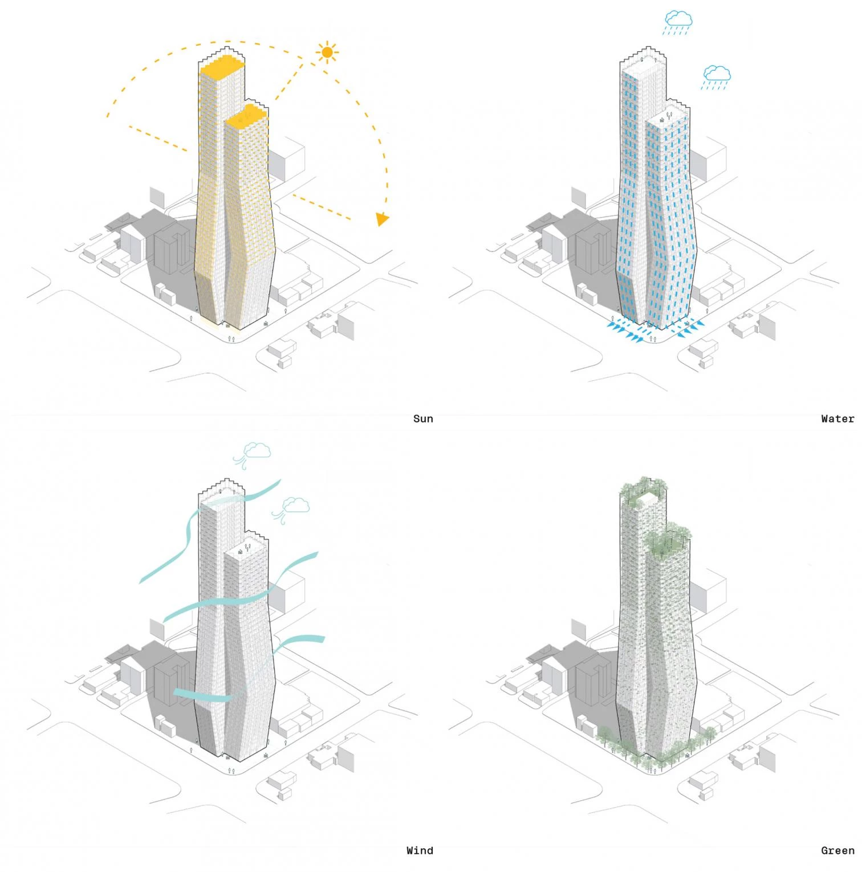
Arquitectos Architects
OODA architecture
Equipo Team
Diogo Brito (socio responsable principal in charge); Francisco Lencastre, João Jesus, Julião Pinto Leite, Rodrigo Vilas-Boas, Beatriz Robalo, Marinos Skouras, Luís Garcia
Consultores Consultants
LAIII (ingeniería engineering)
Colaboradores Collaborators
Plomp, OODA (imágenes renders)
Altura Height
290 m

