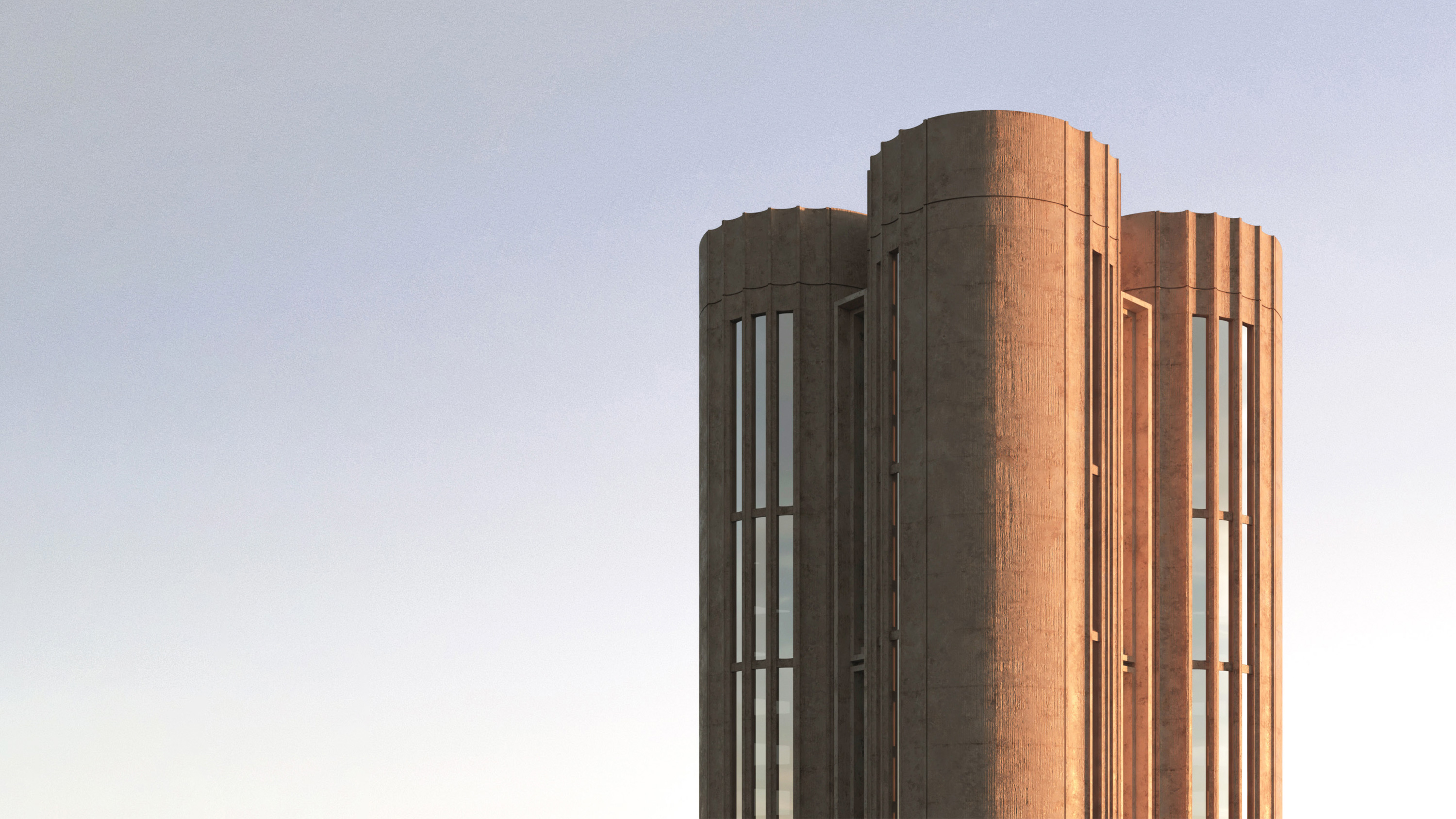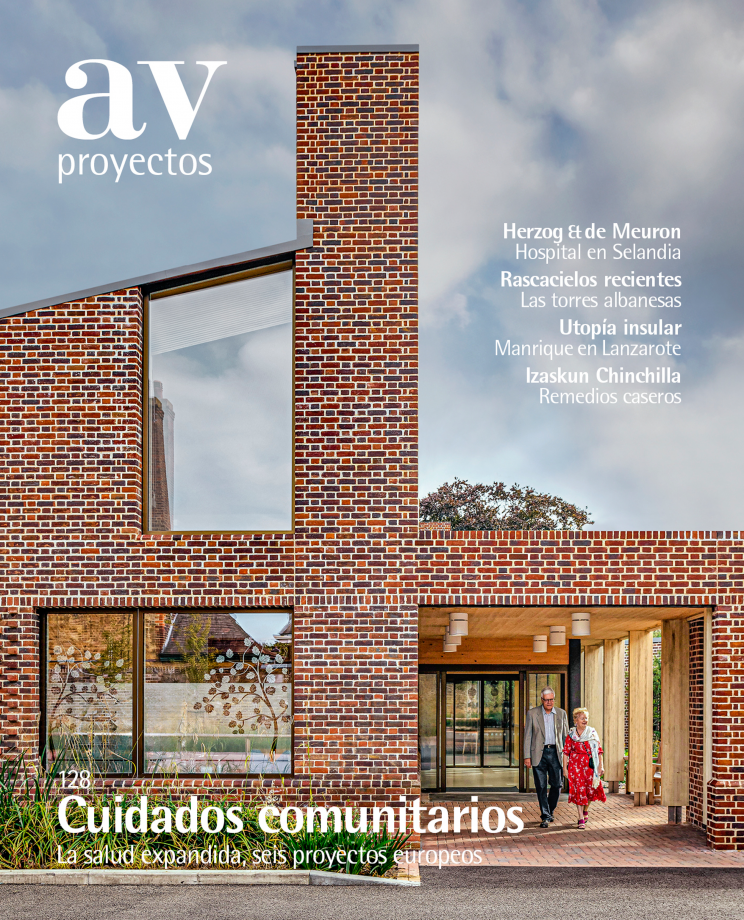Papuli Tower in Tirana
Bofill Taller de ArquitecturaFour concrete volumes with a circular floor plan – based on the silos where the Barcelona office is located – are organized symmetrically around a square-shaped core. The exaggerated proportion and the color palette of the interior create an almost theatrical space...
Arquitectos Architects
Bofill Taller de Arquitectura
Equipo Team
Pablo Bofill (CEO); Hernán Cortés (diseño design lead); Enrique Mascort (project manager); Javier Jiménez, María Uporova, Hilda Aguirre, Ángeles Moroni, Alihan Dumankaya, Alfonso Gil, Antonio Portolés (arquitectos architects); Kristi Tashi, Eri Skëndaj (arquitectos local local architects)
Consultores Consultants
Ruben Alite (estructura structural engineers); Nikolin Risilia (ingeniería mecánica MEP engineers, hydro and energy)
Colaboradores Collabortors
Diorama (imágenes images)
Altura Height
190 m






