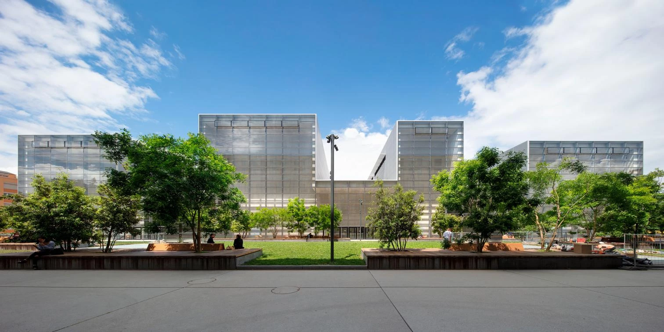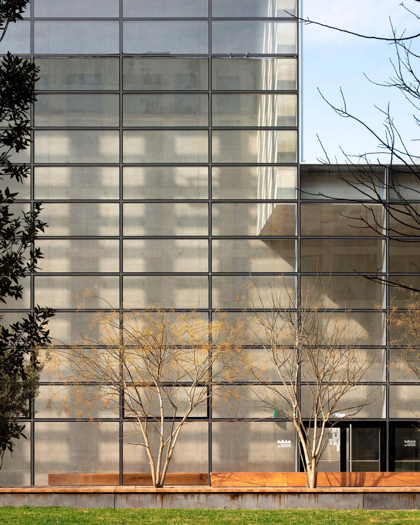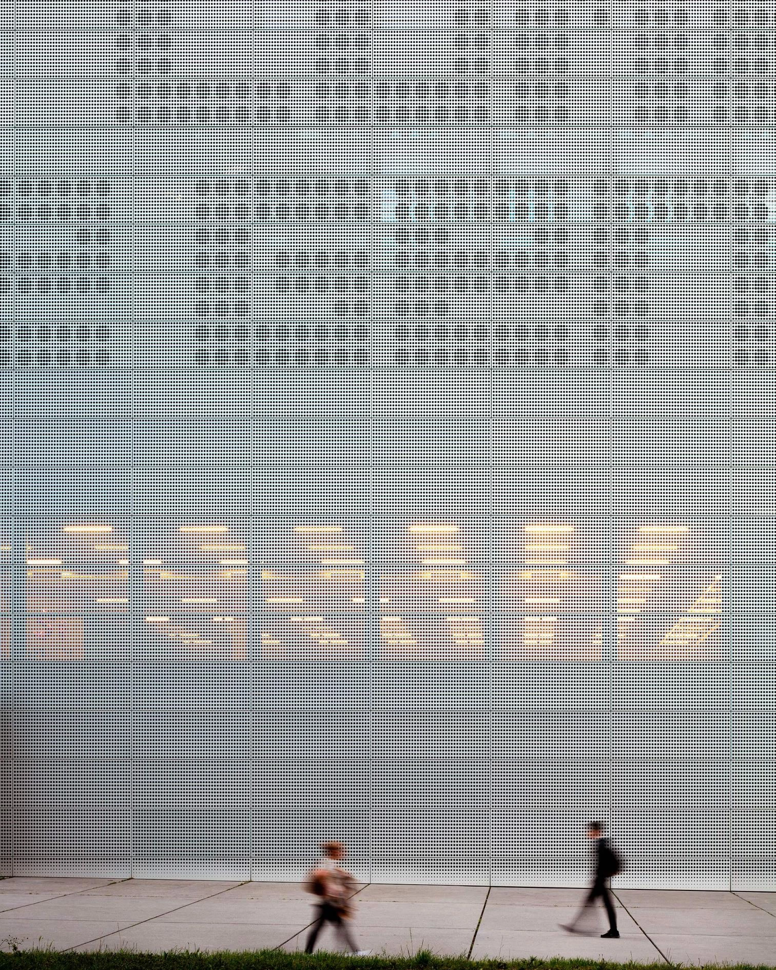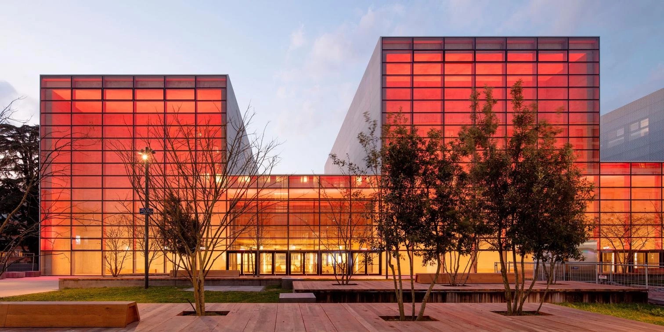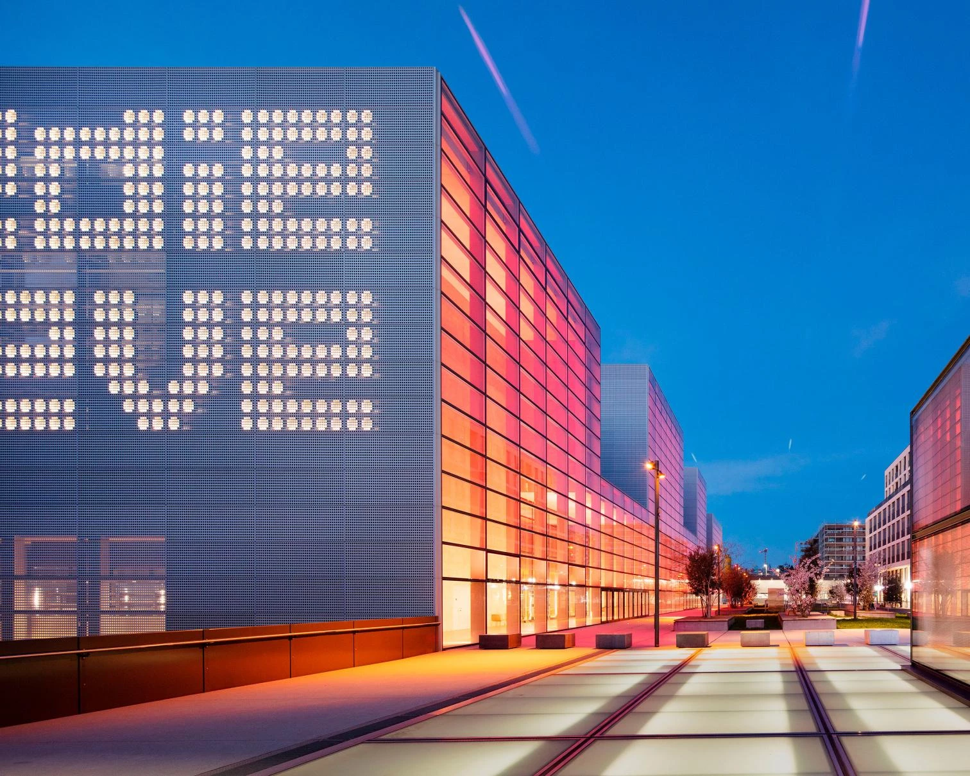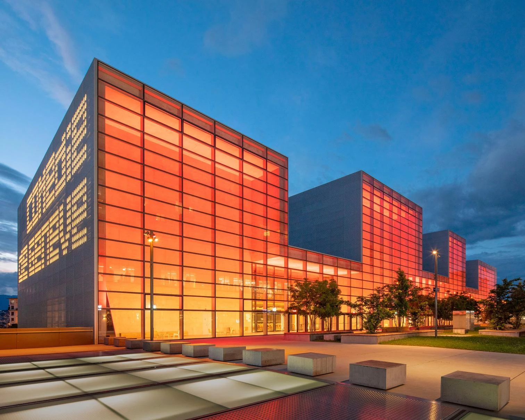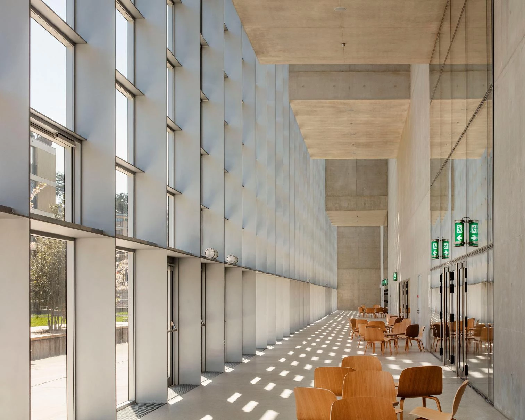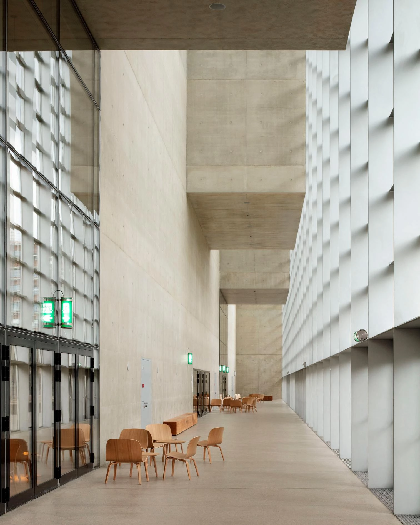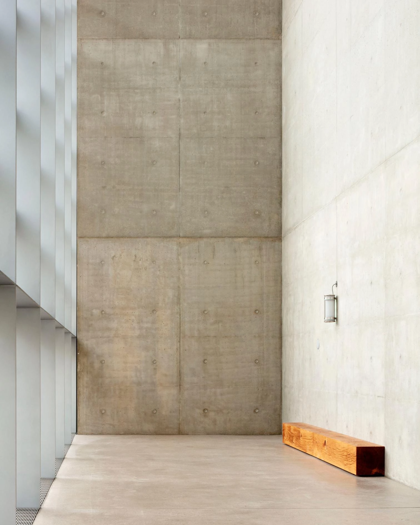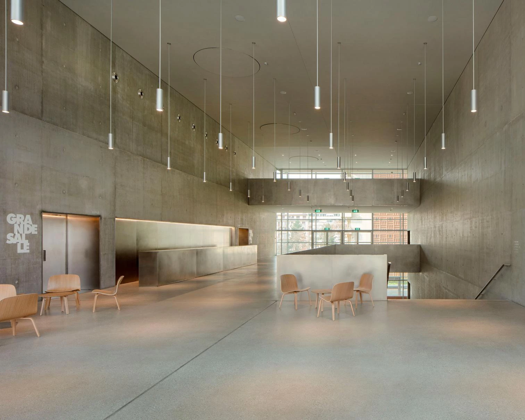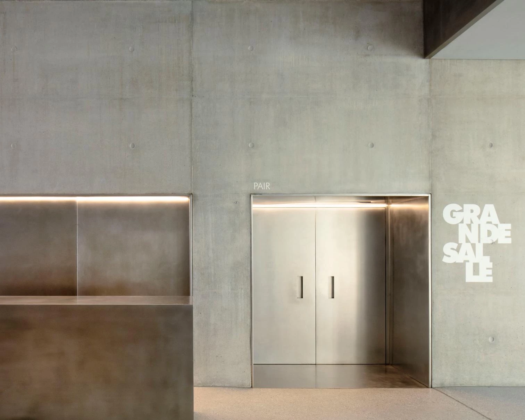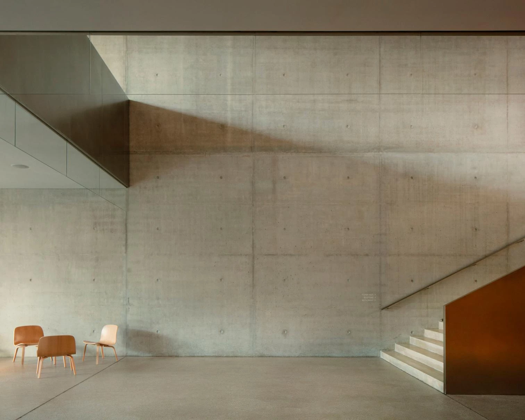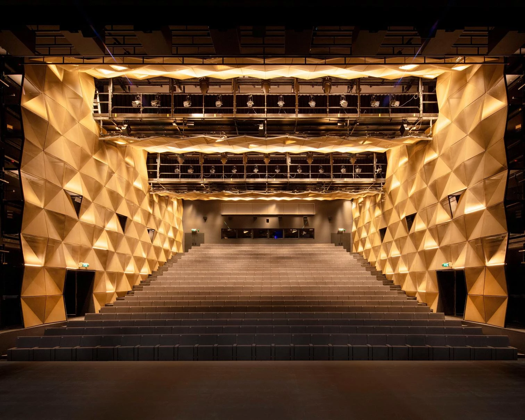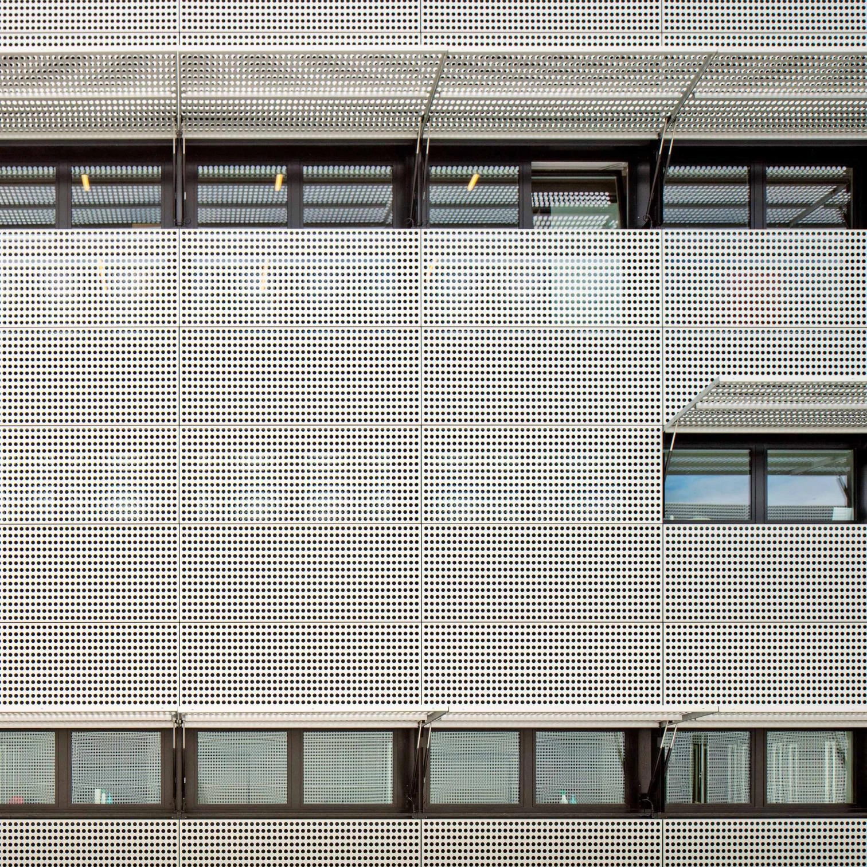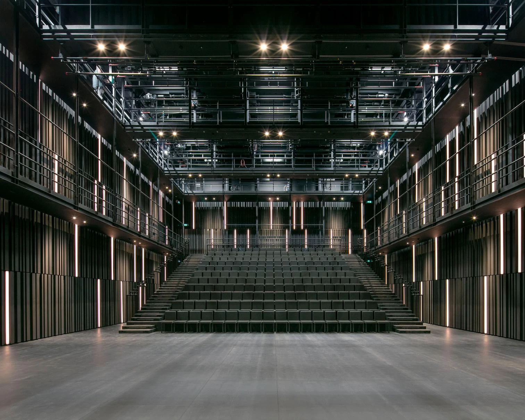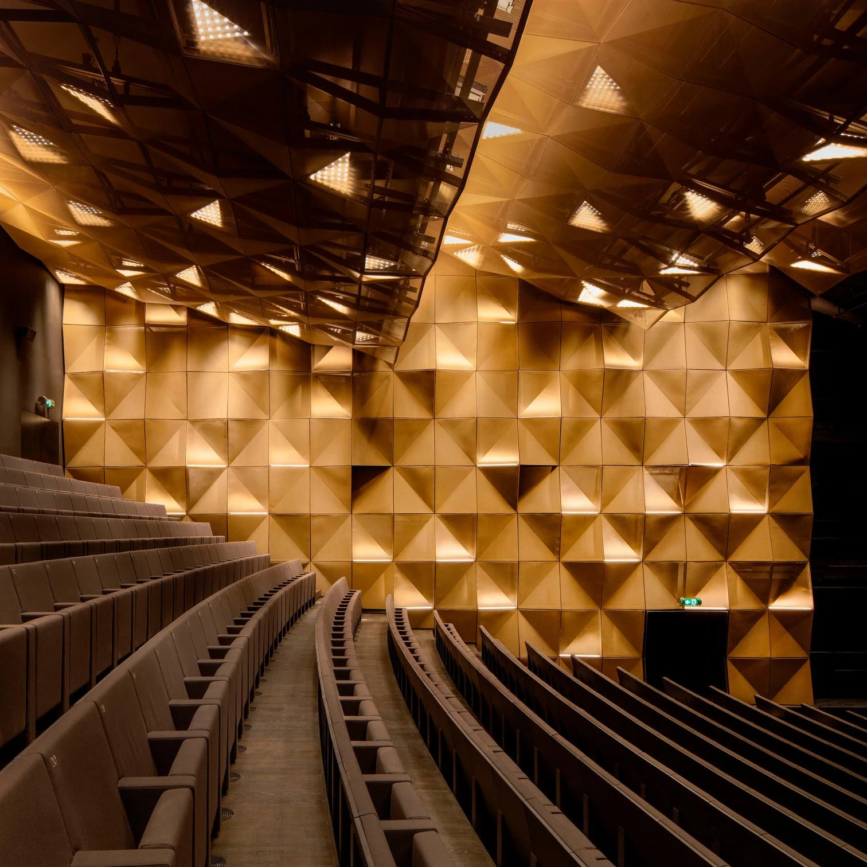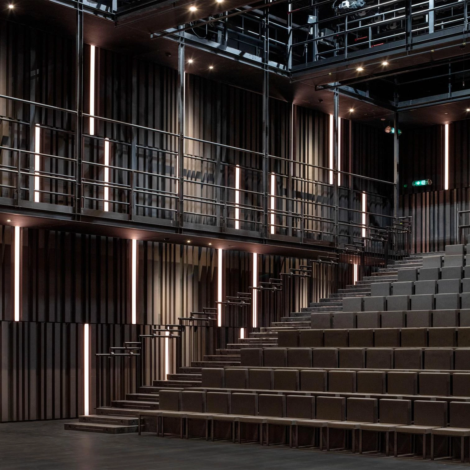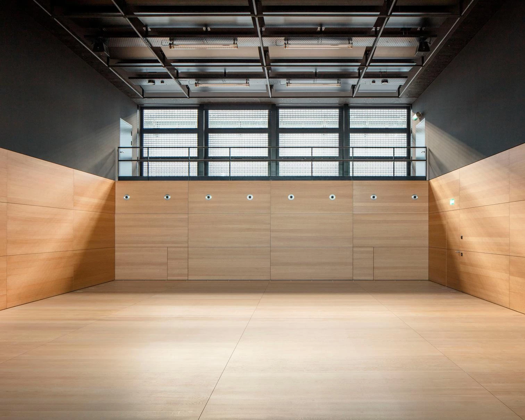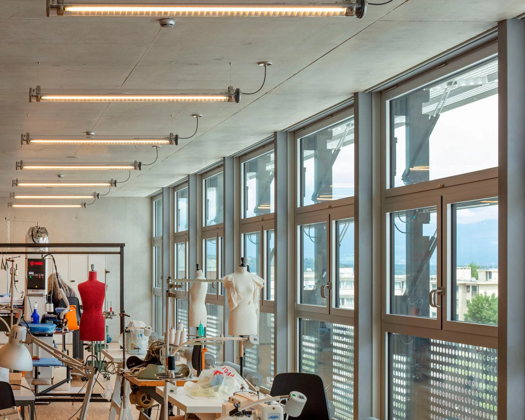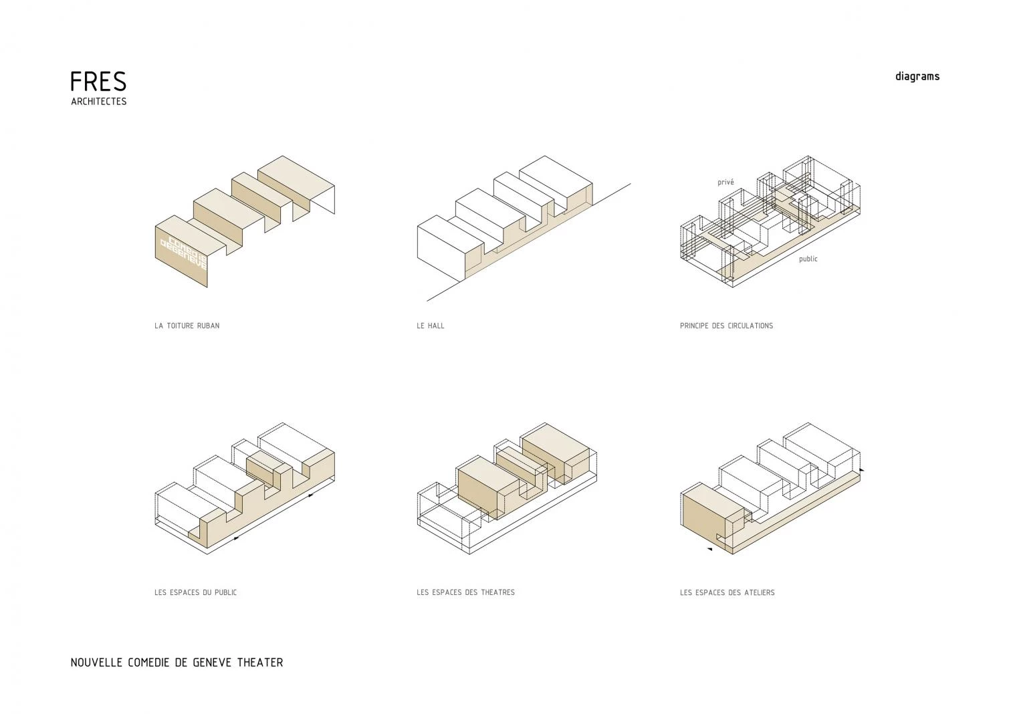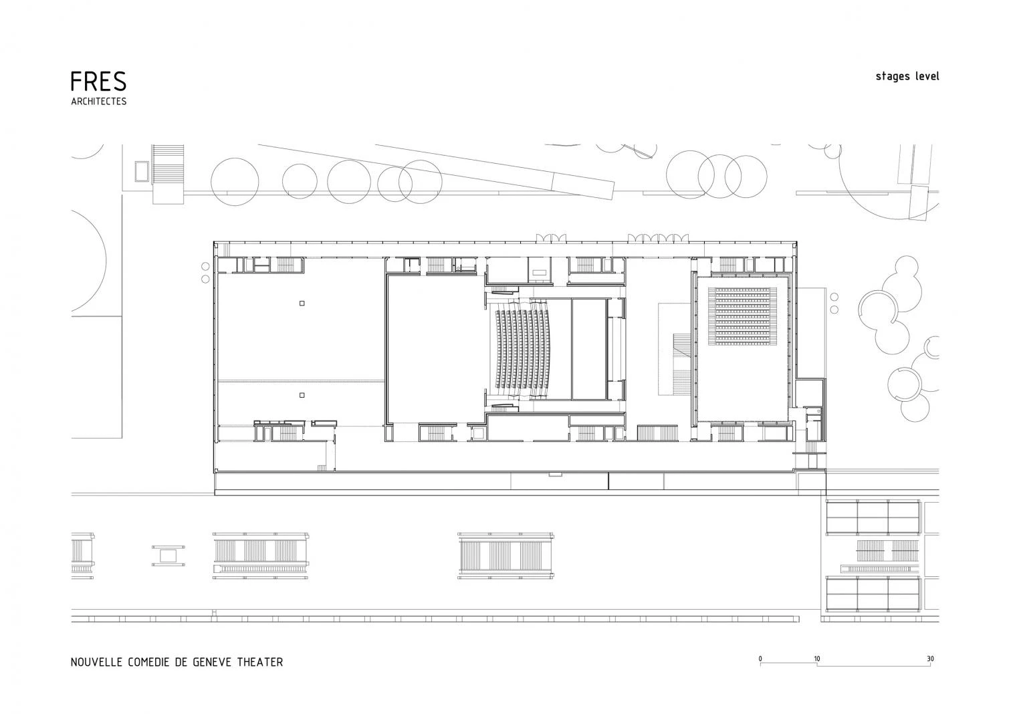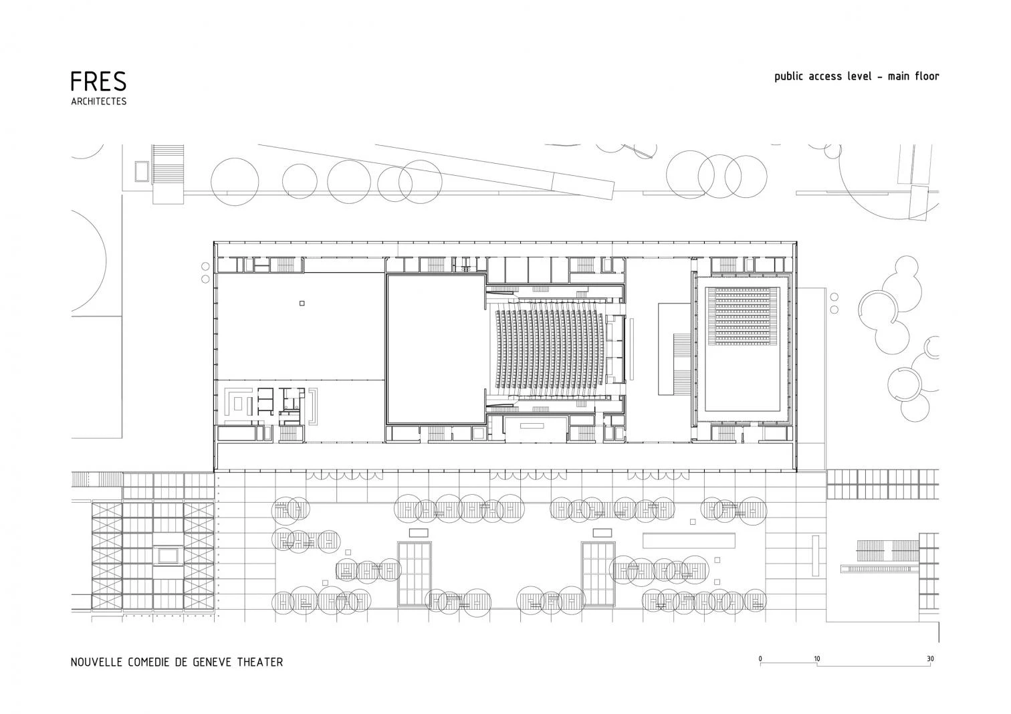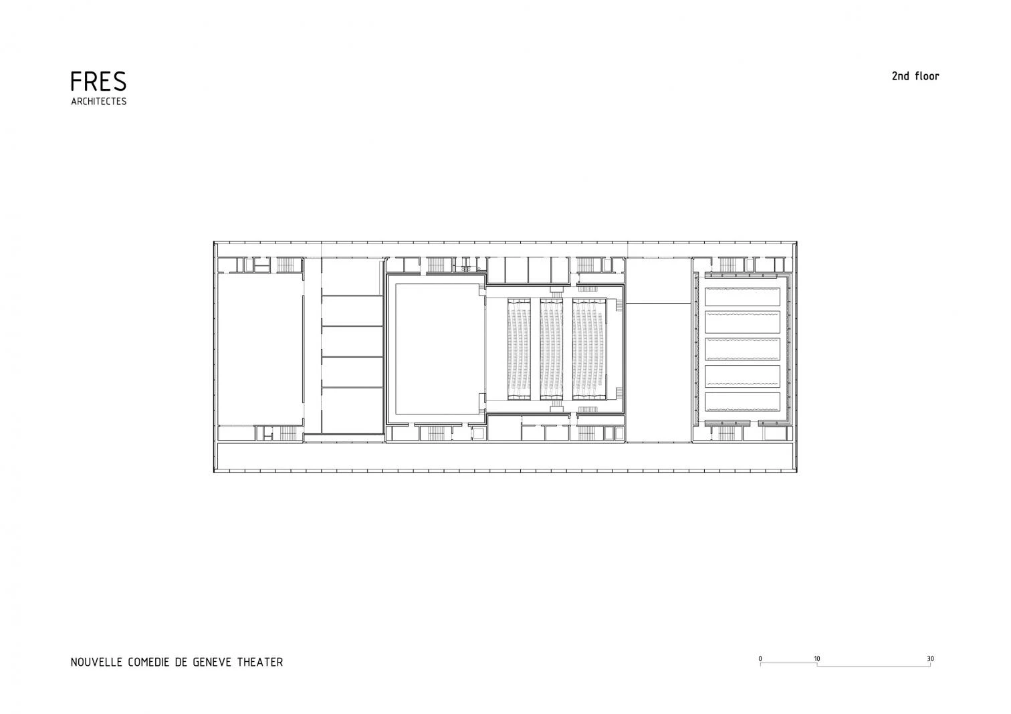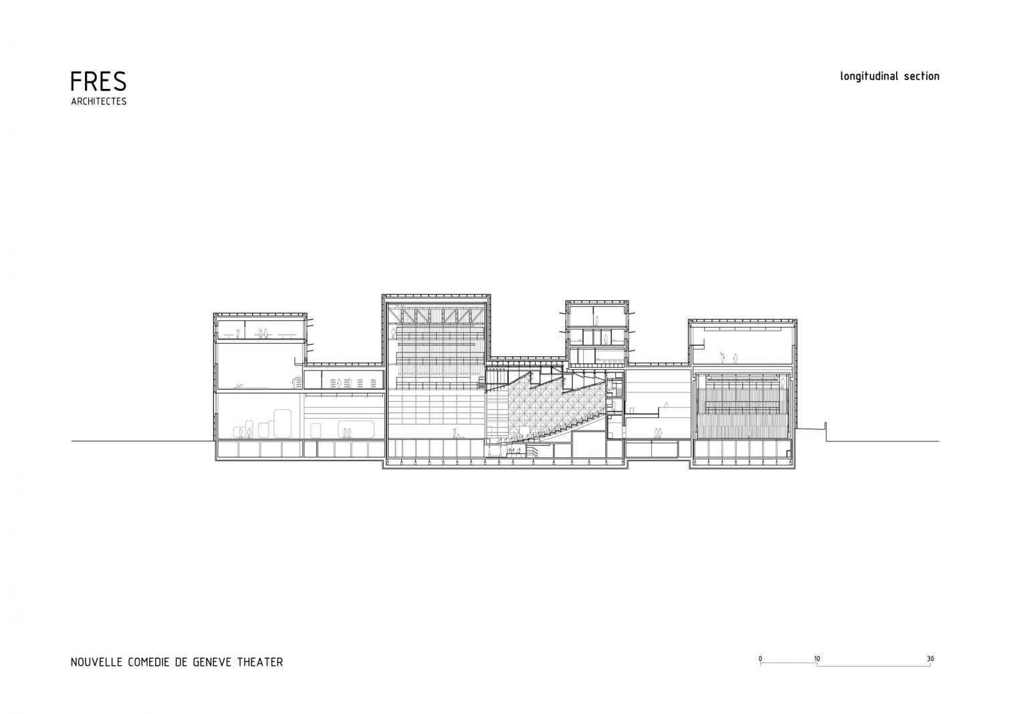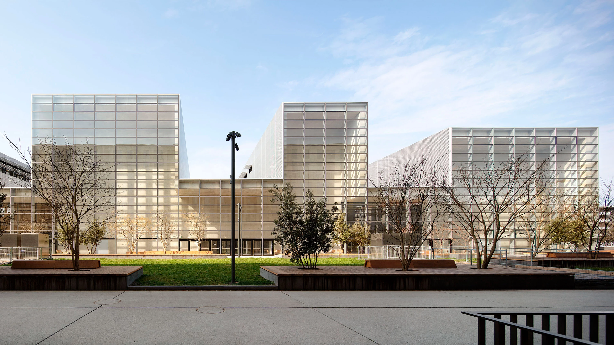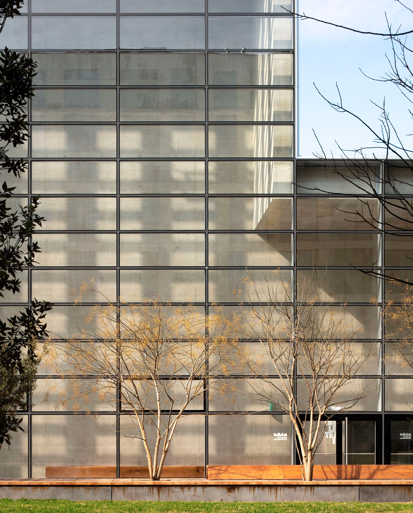Théâtre de la Nouvelle Comédie in Geneva
FRES Architectes- Type Culture / Leisure Theater
- Date 2021
- City Geneva
- Country Switzerland
- Photograph Yves André
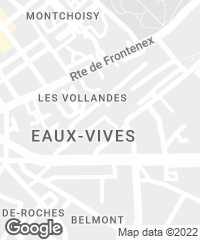
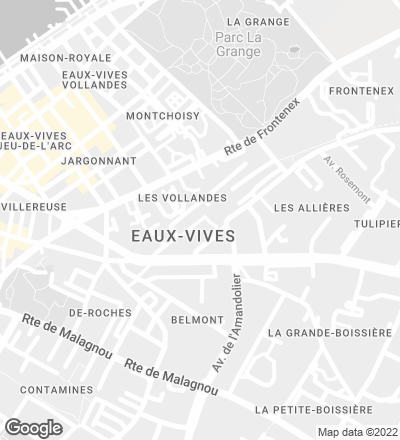
Working out of offices in Paris and Geneva, the firm headed by Laurent Gravier and Sara Martín Cámara, FRES Architects, won the 2009 competition for a theater in Geneva. The complex features two auditoriums plus drama production workshops. These were determinant in the planning of a building that had to be both a hyper-functional facility and striking building with an identity of its own.
The scheme put the performance halls at the heart of the building, with a layout of programs that would create a unique cross-section, neutral at daytime and lit in a red tone at dusk. The circulation elements were pushed to the facades, so they embrace the theaters they lead to. The main auditorium presents a conventional stage-stands relationship, with 500 seats and a folded and faceted skin. For its part, the black-box-type hall, seating 200, is modular, allowing multiple configurations. Its walls are covered with red fiber-reinforced concrete slats whose patterns are thought out to guarantee excellent acoustics. There are train tracks close byn but a massive concrete structure inserted between the two stages minimizes noise during shows.
