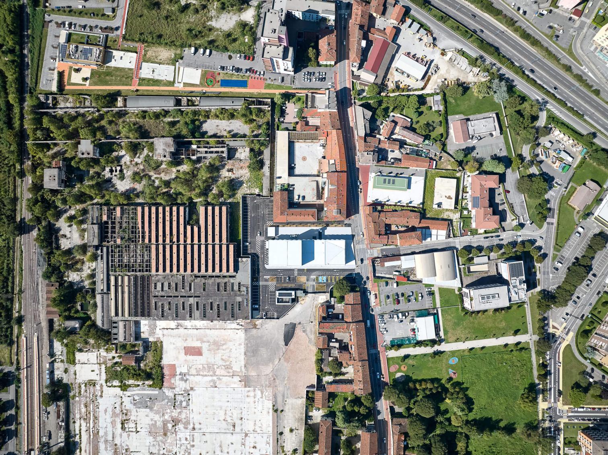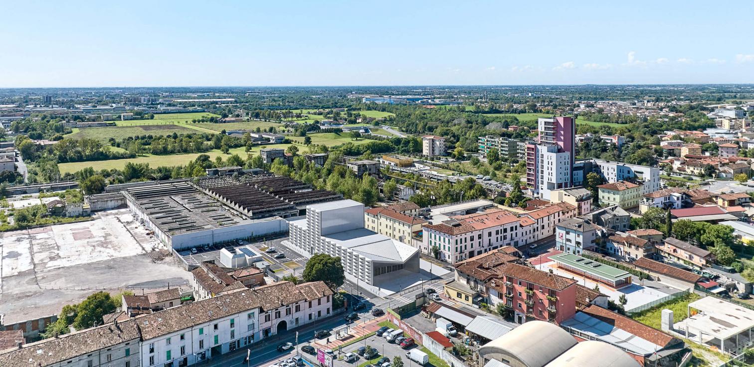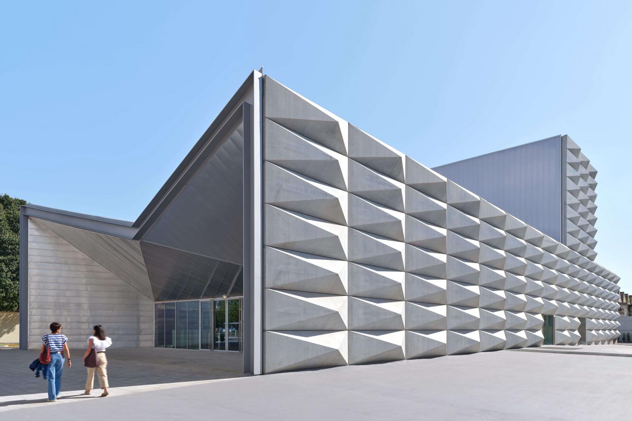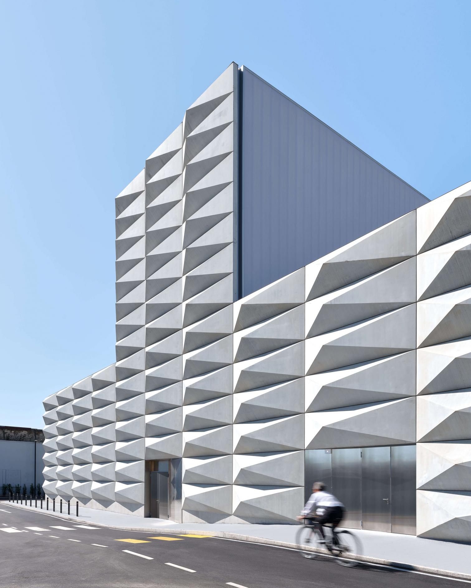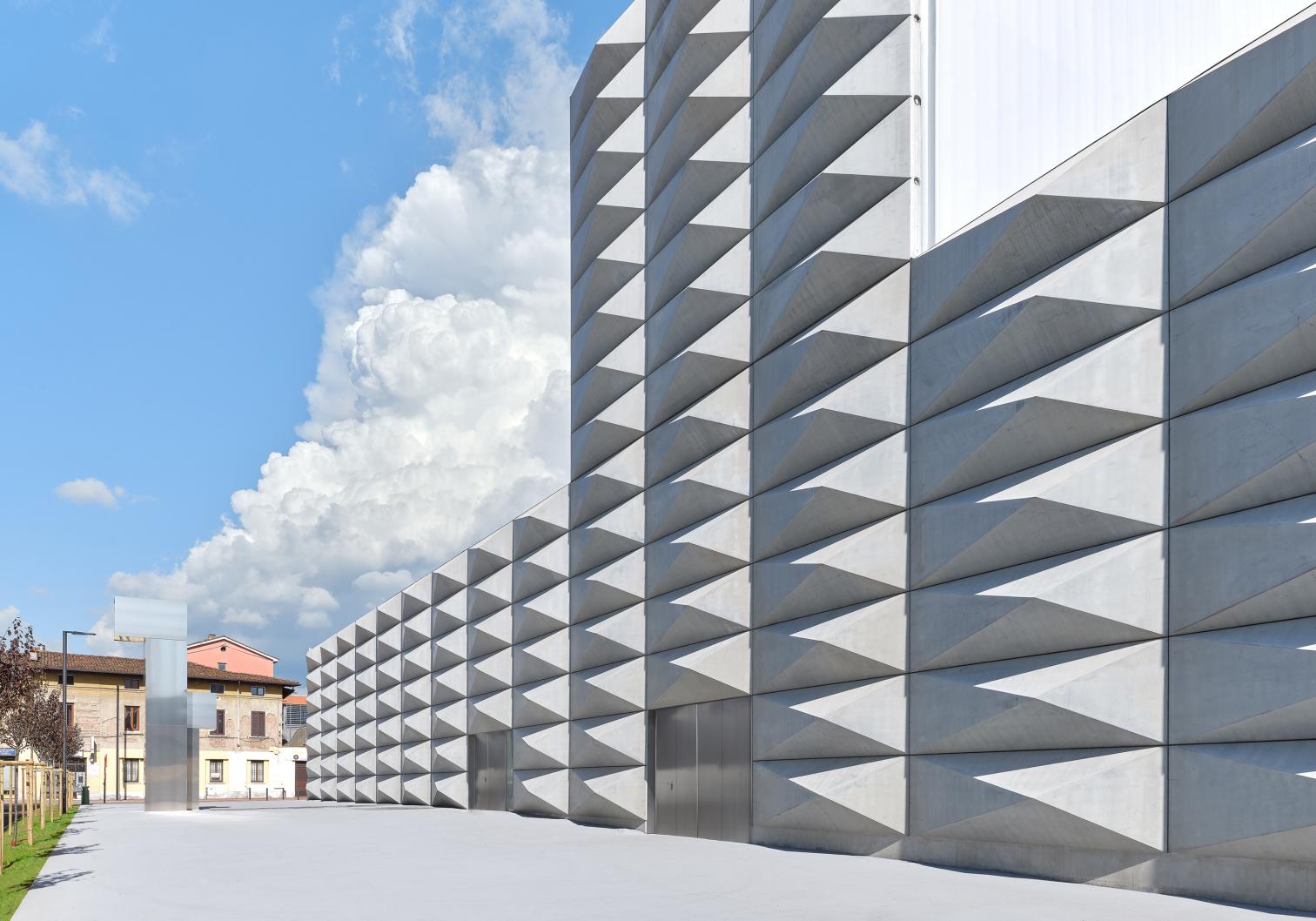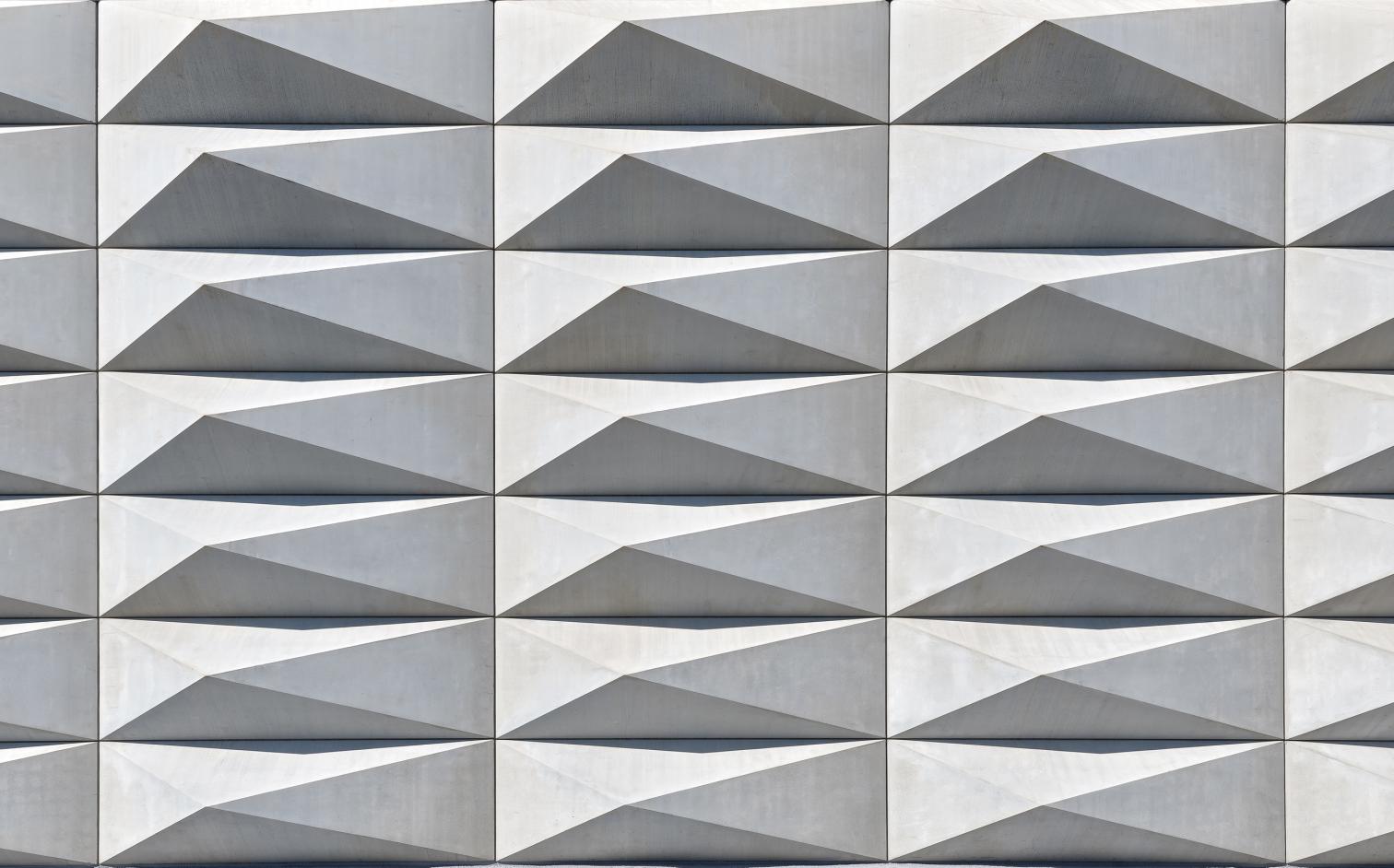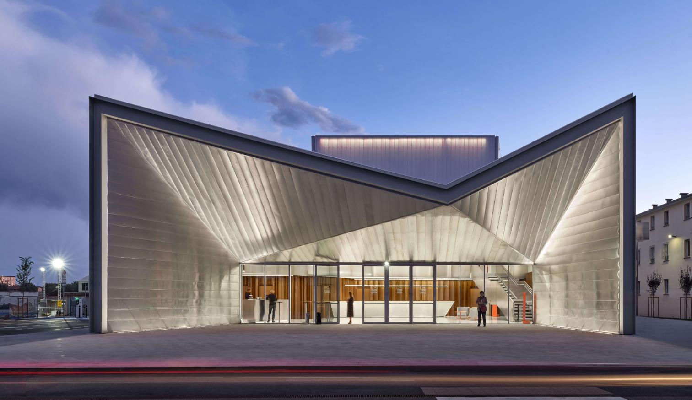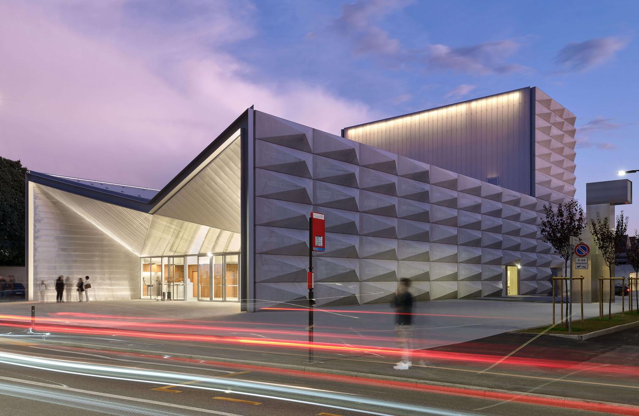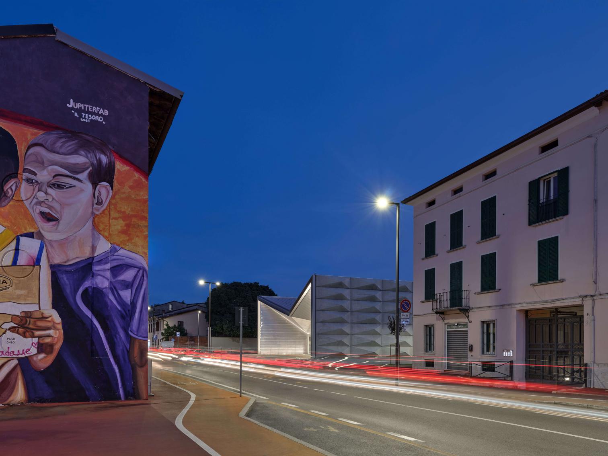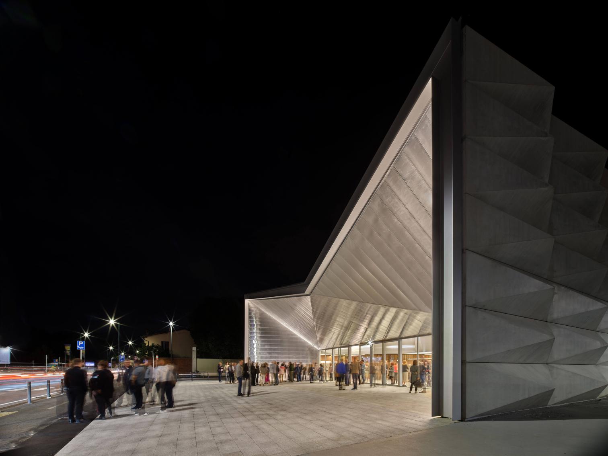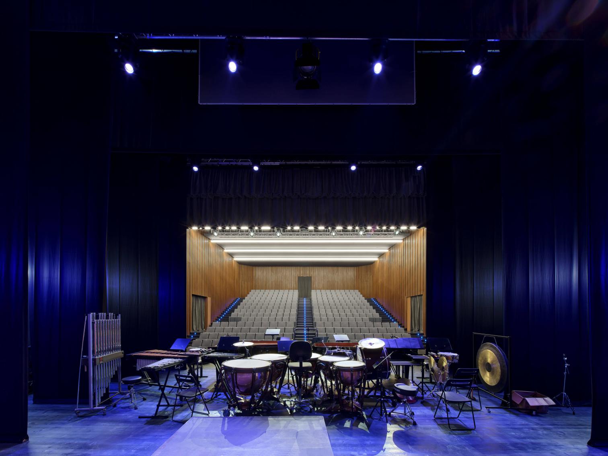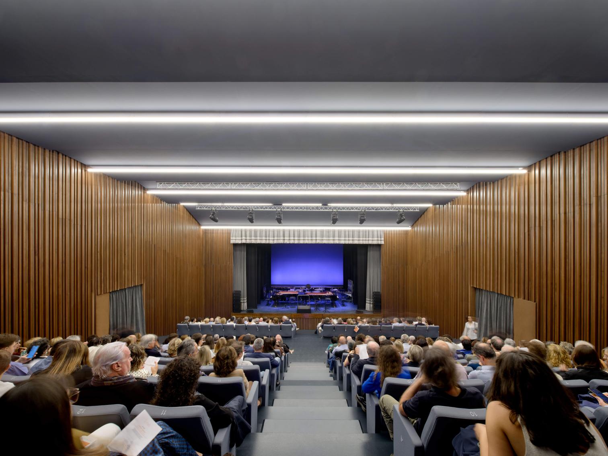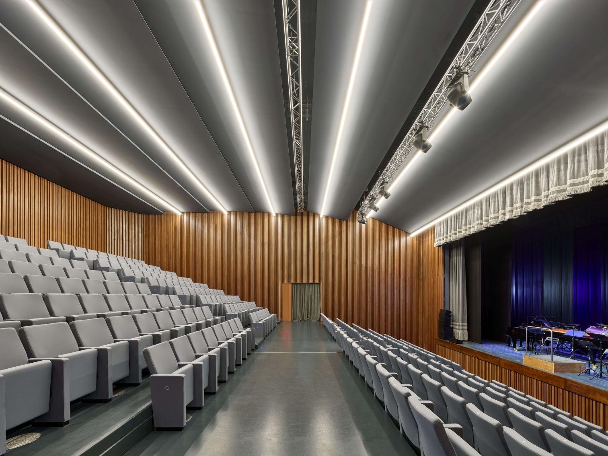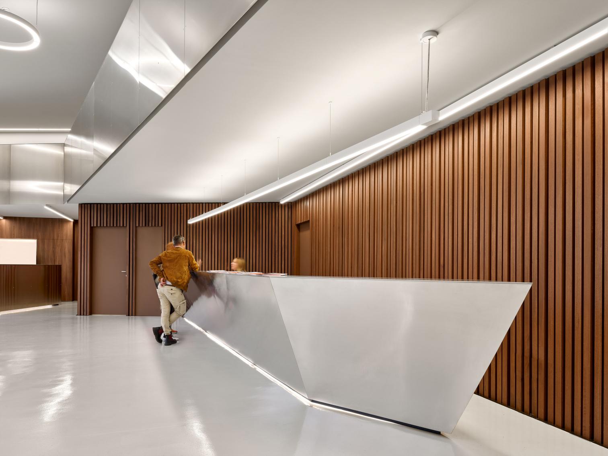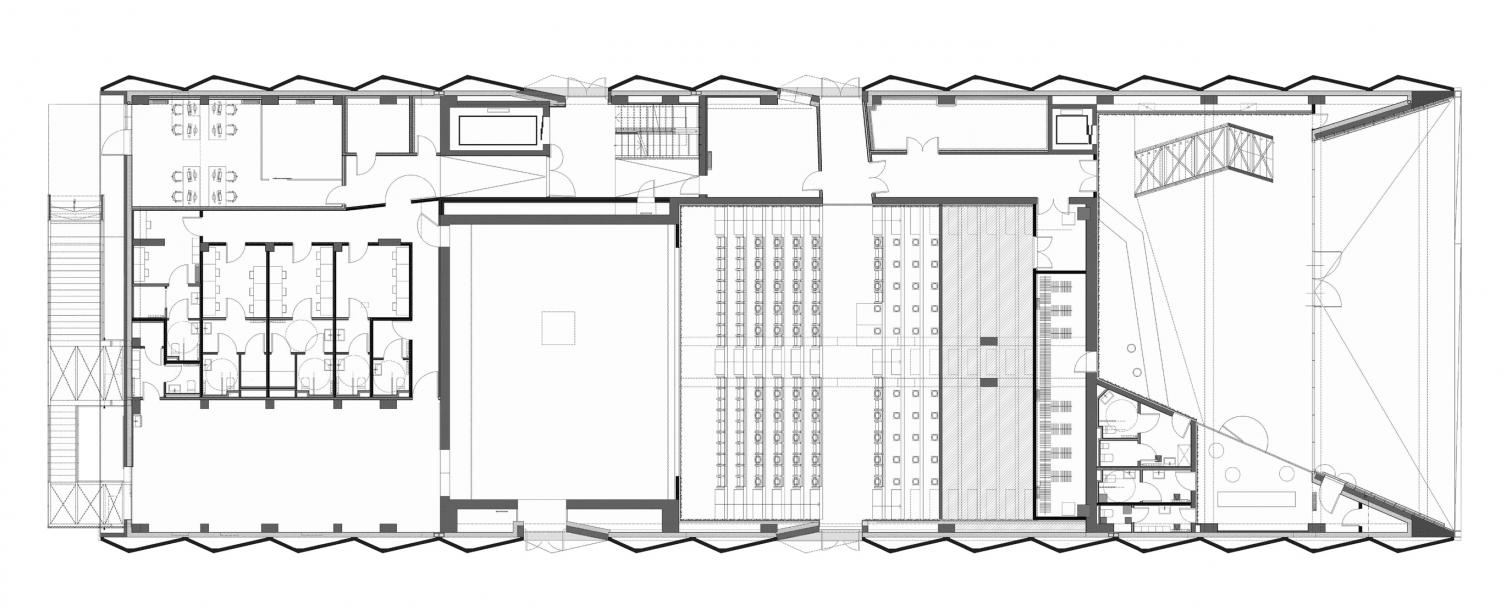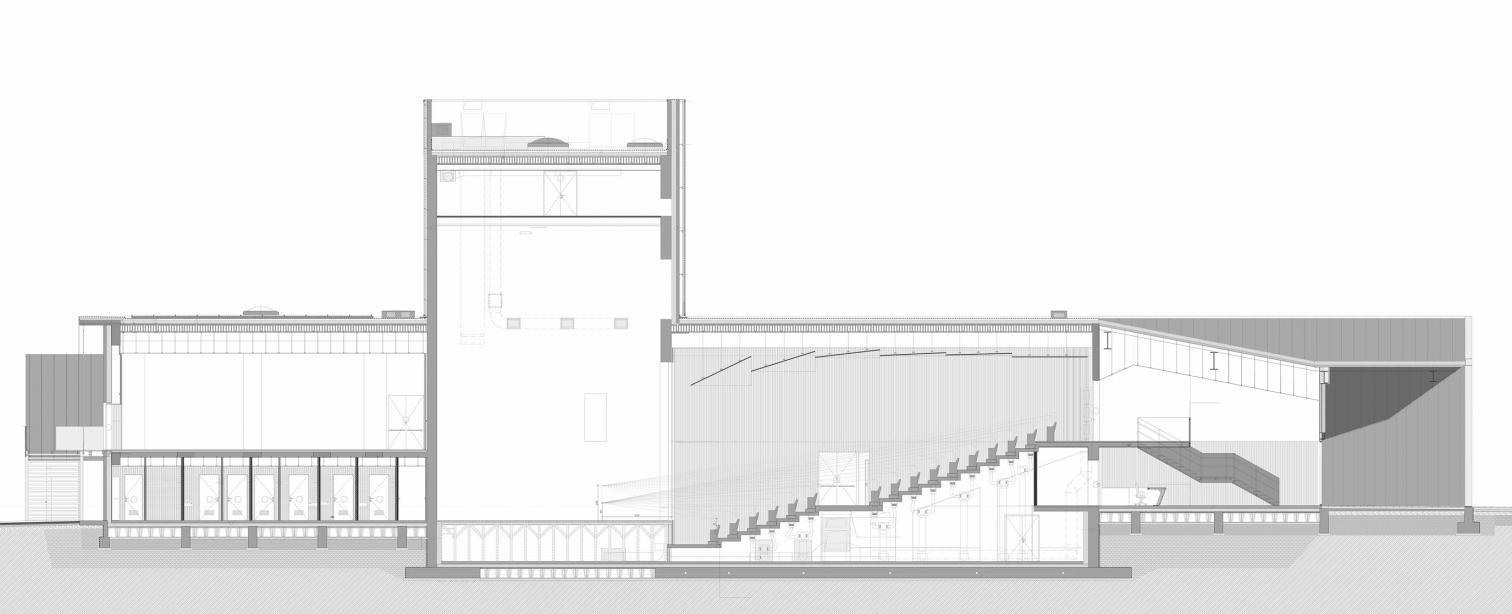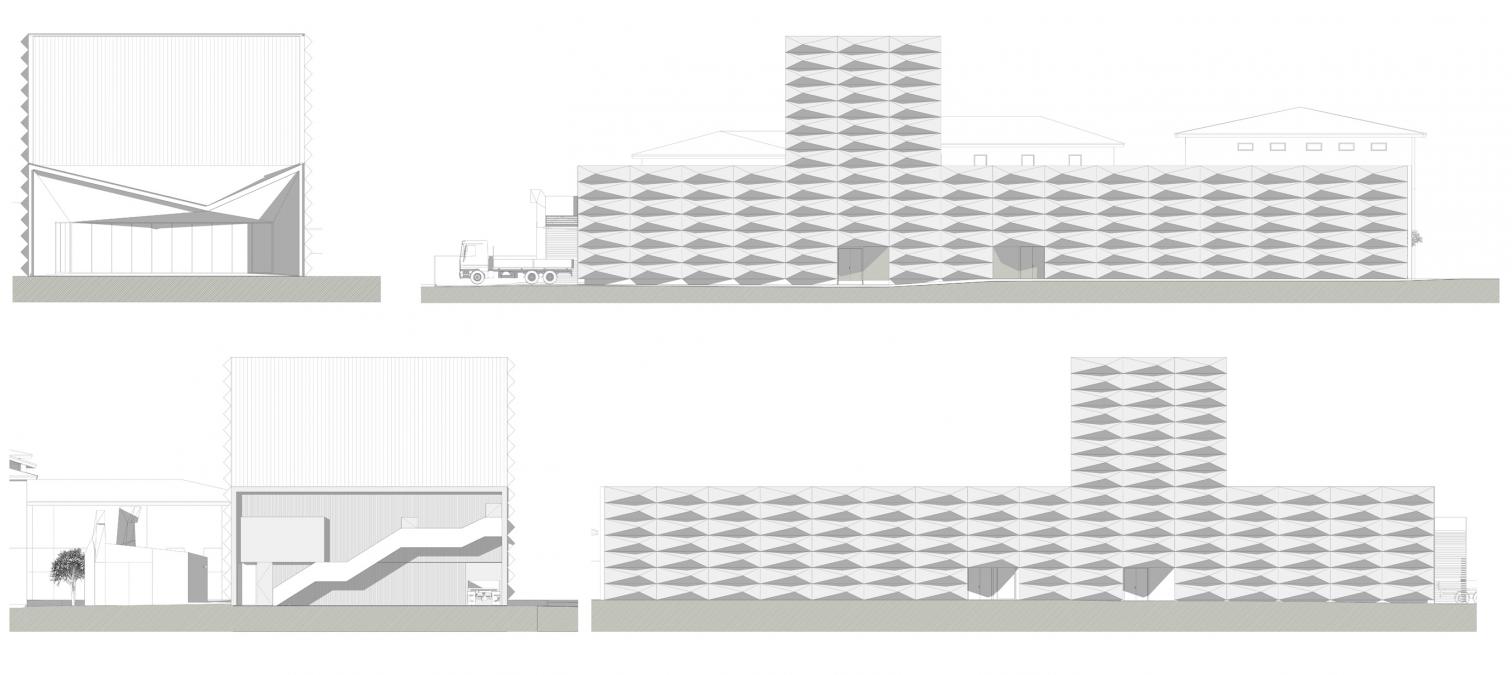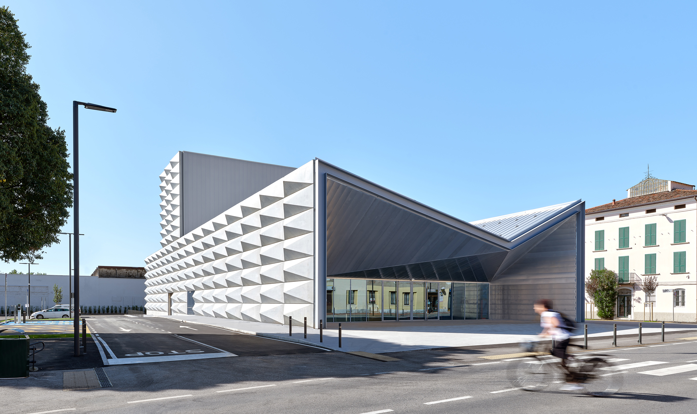Teatro Borsoni in Brescia
ARW Associates- Type Culture / Leisure Theater
- Date 2024
- City Brescia
- Country Italy
- Photograph Federico Covre
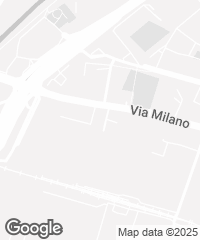
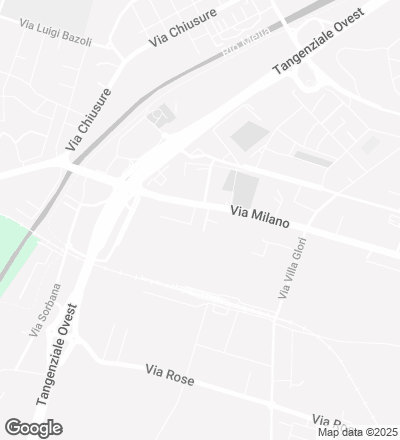
A work of ARW Associates in collaboration with Brescia Infrastrutture, the new theater in Brescia, in Italy’s Lombardy region, falls under ‘Oltre la strada,’ a larger operation to reurbanize the industrial area around Via Milano. In this project, redefining the surrounding public space becomes central to the redevelopment of the zone, as important as the built part.
The horizontal presence of the theater’s rectangular volume is disrupted by a tower clad in polycarbonate panels. The side elevations give the building a sculptural look, thanks to concrete ashlars shaped like diamonds with the tips displaced.
On the north side, the main facade is glazed, visually connecting the foyer to the square outside, in a bid to emphasize the institution’s engagement with the city through a flared entrance presenting aymmetrical aluminum folds.
This 3,500-square-meter cultural venue contains two performance halls, both accessible from level 1: the smaller hall takes in 169 people and the main one seats 312, and here both the wooden claddings and the ceiling design contribute to an efficient enhancement of sound.
