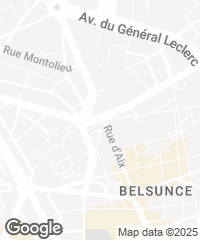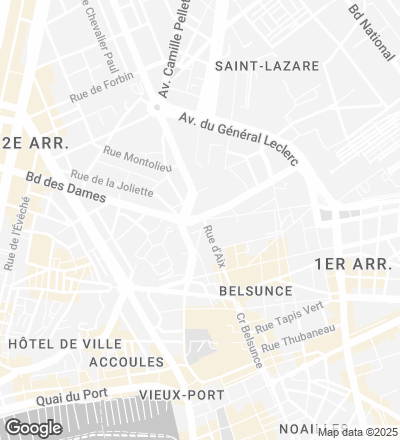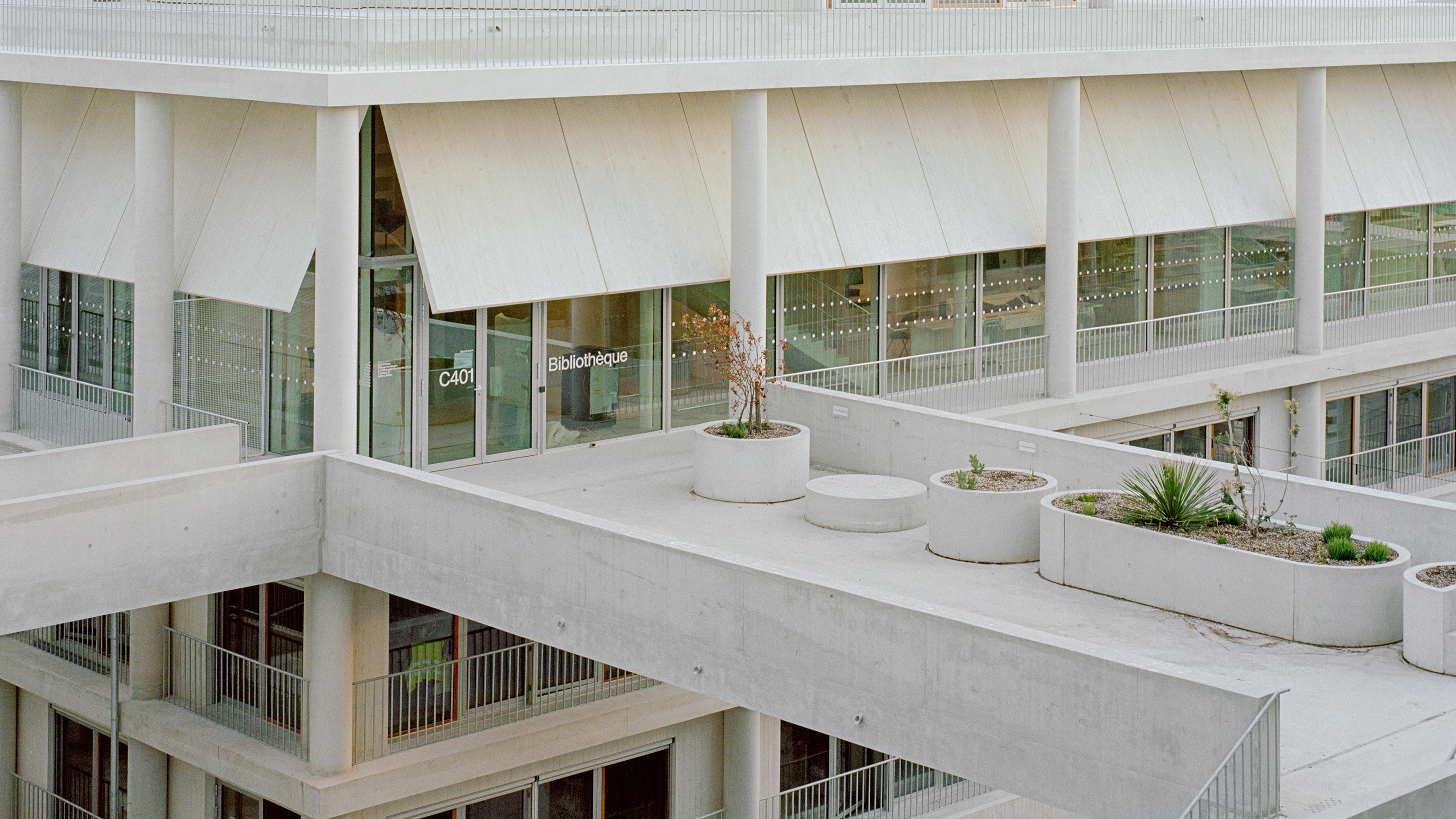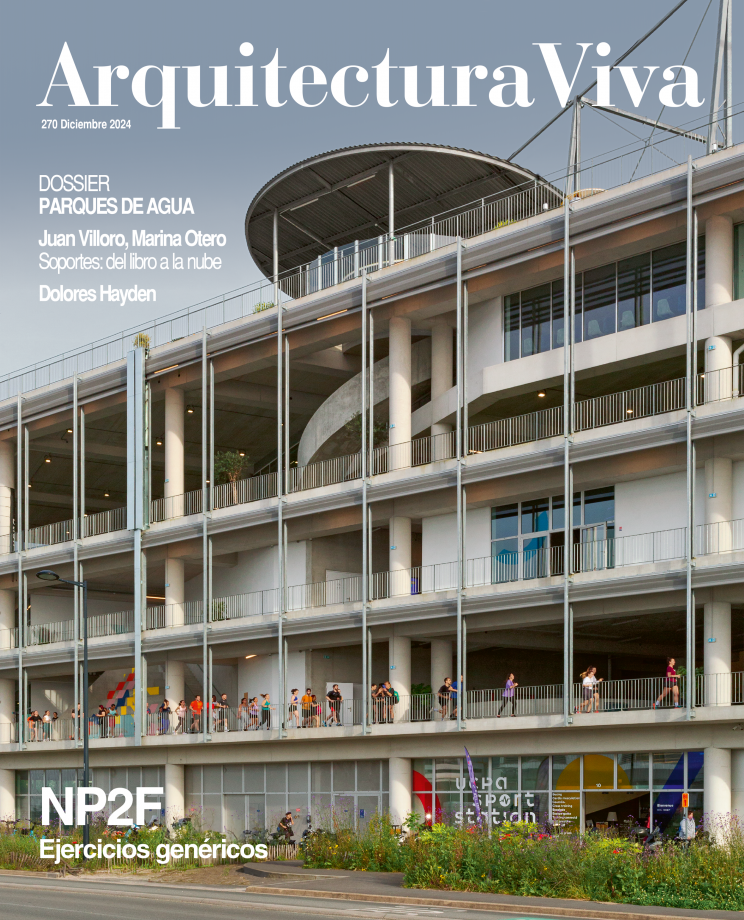IMVT Headquarters, Marseille
NP2F Marion Bernard Point Supreme Seyler & Lucan- Type Education University Campus Specialized school
- Material Concrete
- Date 2017 - 2024
- City Marseille
- Country France
- Photograph Maxime Delvaux


The higher studies of architecture, landscape design, and planning are now concentrated in a new urban campus: L’Institut Méditerranéen de la Ville et des Territoires.
Although the concrete structure of light color tones has the effect of unifying the complex, the educational programs are mixed within the three volumes arranged around a Y-shaped open-air courtyard.
A system of walkways and galleries, mostly outdoors, threads the classrooms and large work spaces together, fostering interaction among students and providing zones for rest and leisure...[+]
Sede del IMVT
IMVT Headquarters, Marseille (France)
Cliente Client
OPPIC
Arquitectos Architects
NP2F; Marion Bernard, Point Supreme (arquitectos asociados associate architects); Jacques Lucan (consultor teórico theorist consultant)
Consultores Consultants
Atelier Roberta (paisajismo landscape); VPEAS (economía economy); DVVD (estructura structure); PEUTZ (acústica acoustics); ALTO ingénierie (instalaciones y estudios ambientales MEP services and environmental studies); AVR (viario y redes roads and utilities); 8’18 (iluminación lighting); ERG (gestión de tierras contaminadas polluted land management)
Presupuesto Budget
27.300.000 €
Superficie Area
12.791 m²
Fotos Photos
Maxime Delvaux






