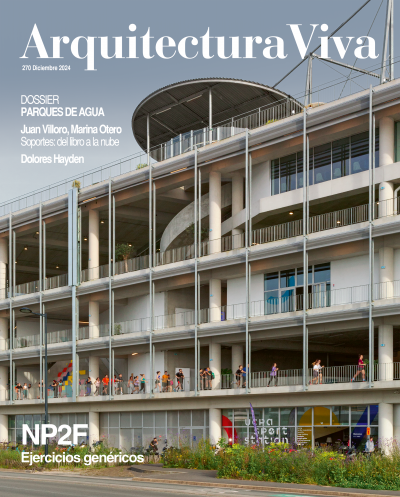

In the context of the Olympic Games, a pavilion rose on the Boulevard Périphérique that can accommodate large numbers of spectators while serving as a hub of activity for the community. On a plinth providing facilities for local associations emerge t
In the vibrant Molenbeek district, an art space linked to a laboratory for computer-aided manufacturing has been renovated with the idea of opening up to the city and bringing in the public. The state-of-the-art facilities of the workshops are preced
The higher studies of architecture, landscape design, and planning are now concentrated in a new urban campus: L’Institut Méditerranéen de la Ville et des Territoires. Although the concrete structure of light color tones has the effect of unifying th
Located at the entrance to the Brazza area of Bordeaux, this sports center has built area exceeding 15,700 square meters and rises 20 meters. The exterior spaces are superimposed like urban squares and streets protected against wind. The building’s m
On land cultivated by a rural cooperative, a new building hosts an internationally known circus training school in volumes that use the language of agricultural sheds. An enclosure made of corrugated fiber cement panels results in a unitary image tha
Inserting the sports program – playground, ice rink, squash court, golf pit, and fitness areas – in the spaces between the new buildings means transforming the weaknesses of the context into the strengths of the project...
The old electric substation of district 19 is transformed into a hotel using and restructuring the existing building, and preserving the ground floor, the facade, and some structural elements. The rooftop becomes a sports area with city views...
To make the building as permeable as possible and organize the different spaces, the stairs, elevators, technical rooms, windows, and public areas are placed outside the buildings, and are interconnected by a corridor of access...
The objective of the refurbishment of the JIIL is to alter the image of the three office buildings in the European district, change their relationship with the street, and integrate new ways of working and producing, creating a small island within th
The future EESI is a school that functions as learning machine, a place consisting of flexible spaces characterized by their simplicity and economy of means, and that pays special attention to context and the history of the city...
Through the three intertwined scales – city, architecture, and user –, the proposal defies the established and obsolete codes of teaching to provide the Society of Jesus with a building that meets its educational and social aspirations...
The three volumes are linked by a large Y-shaped central courtyard that gives an overall view of the whole ensemble, and each one will house a different education program, shaping a campus that fosters new forms of work and interaction among users. W
Located on l’Île-Saint-Denis, the project pays tribute to the island’s heritage by proposing a nautical base, with the River Seine as playground. The base’s ground level is made of in situ concrete and the rest of volume is clad with timber...
This facade-less building imitates the urban logic by superposing the exterior spaces as if they were town squares; and it has a minimum ecological impact because it heats only one third and does not include air extraction systems in the open areas..
Un envoltura mínima sin efectos estilísticos —frugalidad de material, sencillez de funcionamiento y sobriedad económica— singulariza a este volumen hermético dedicado a acoger espectáculos, ubicado en un punto estratégico de las vías de comunicación
Operating from Paris and Nice since 2009, NP2F has worked on the most varied themes, among which a special interest in sports spaces stands out. As architects of Cartesian method, the firm’s members tackle their projects from a deduction process grou
François Chas, Nicolas Guérin, Fabrice Long, and Paul Maitre Devallon are architects of Cartesian method: their projects stem from a deduction process grounded on the drawing, “the first act of building,” which helps them take on the complexities of
One of the features of the modern legacy – the legacy that nourishes our architecture and which we have yet to regard with the necessary impartiality – was the vituperation of rhetoric. In other words: the search for a ‘minor’ tone to apply to the so

