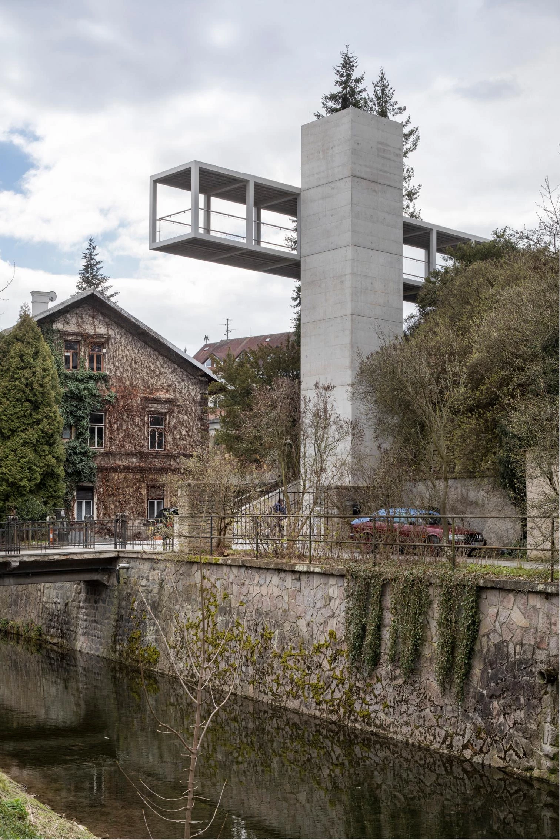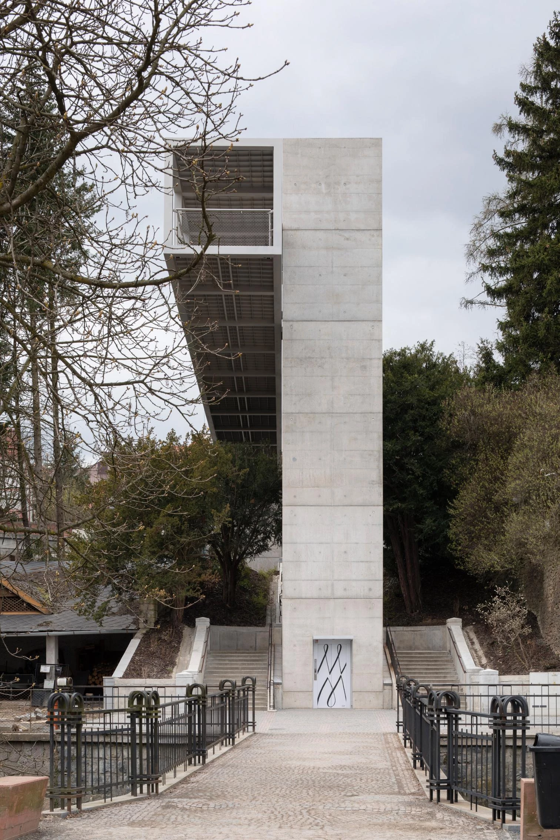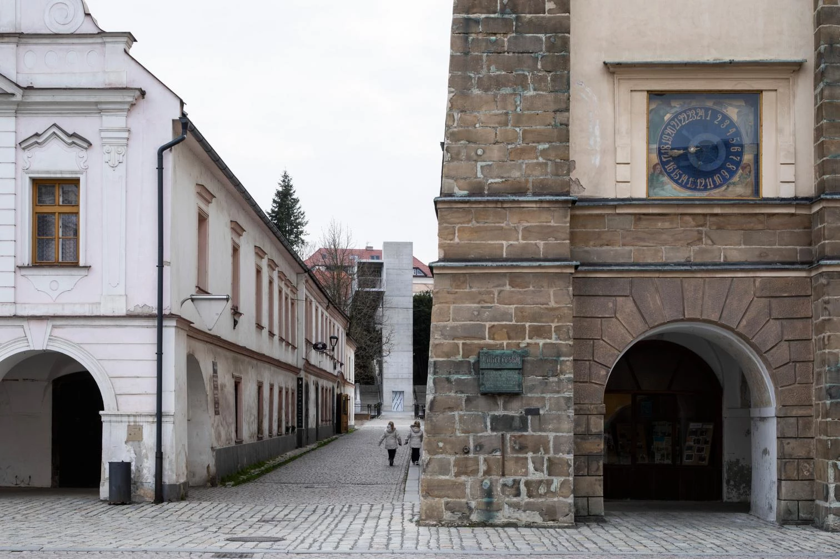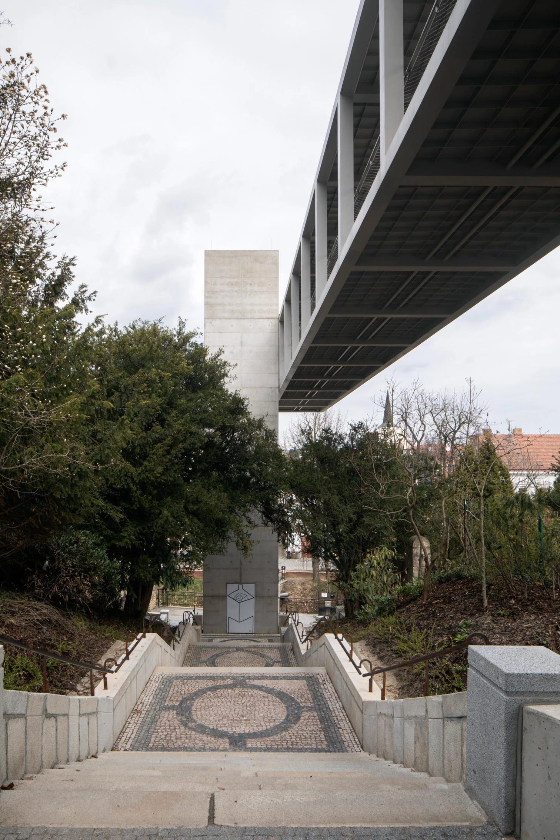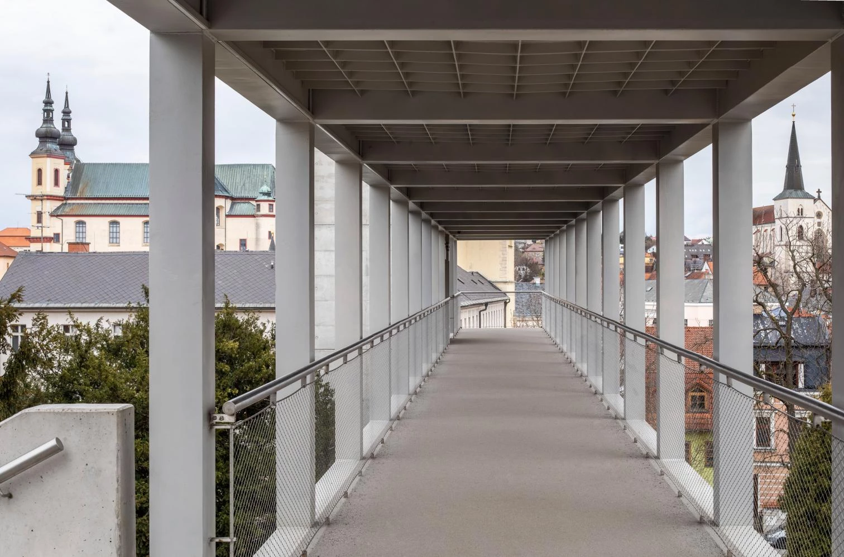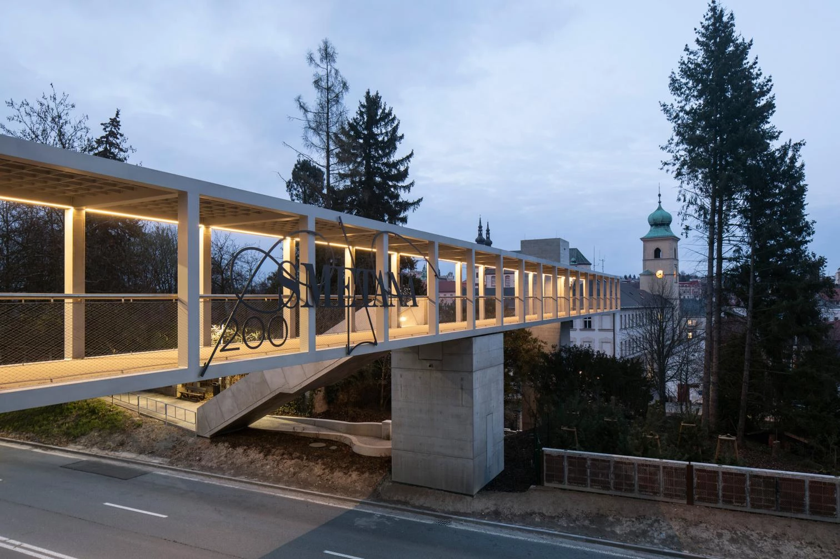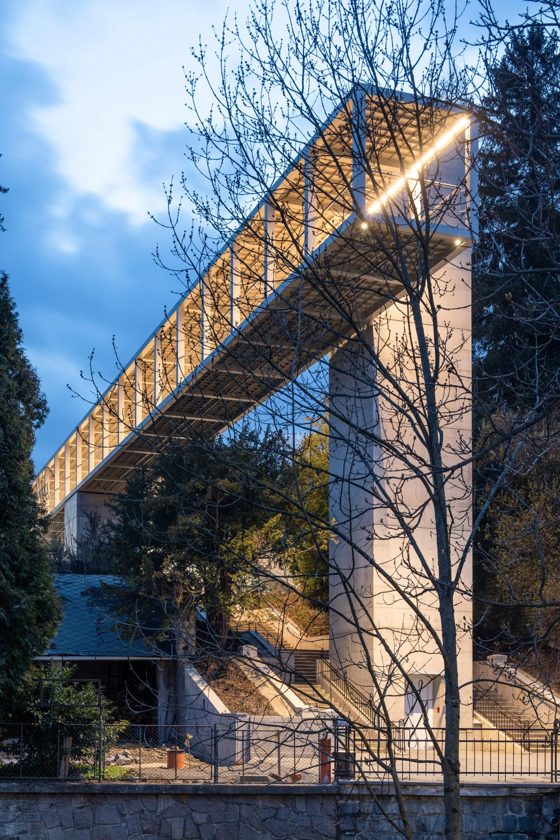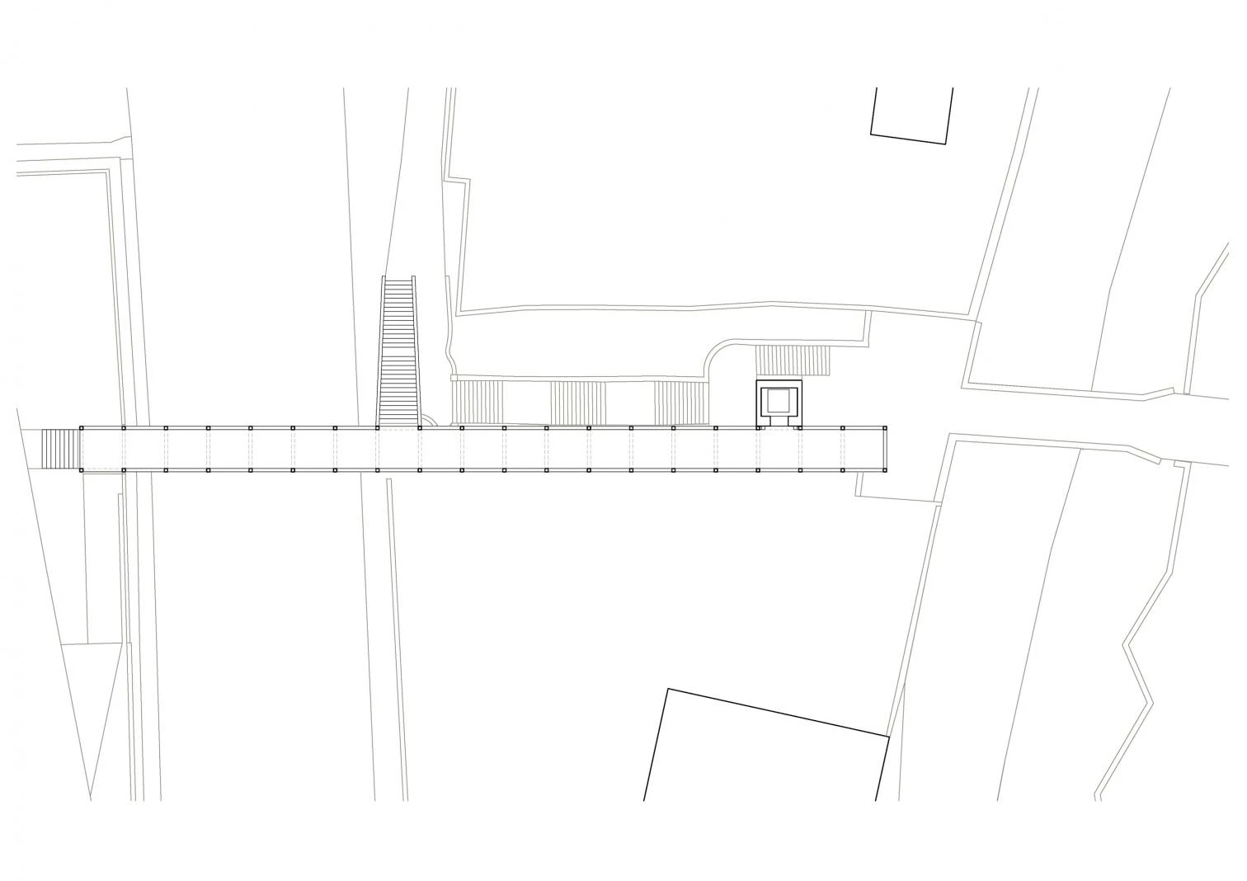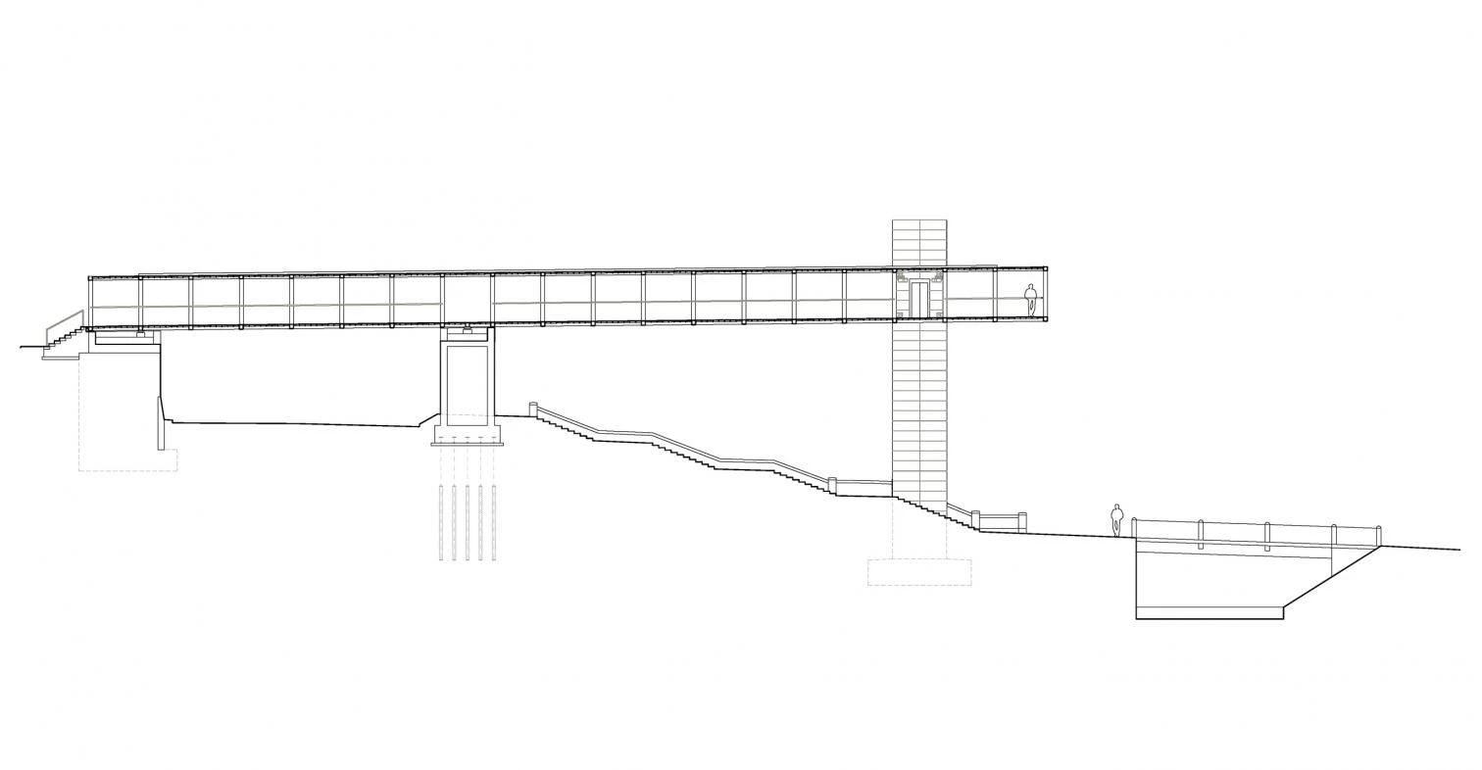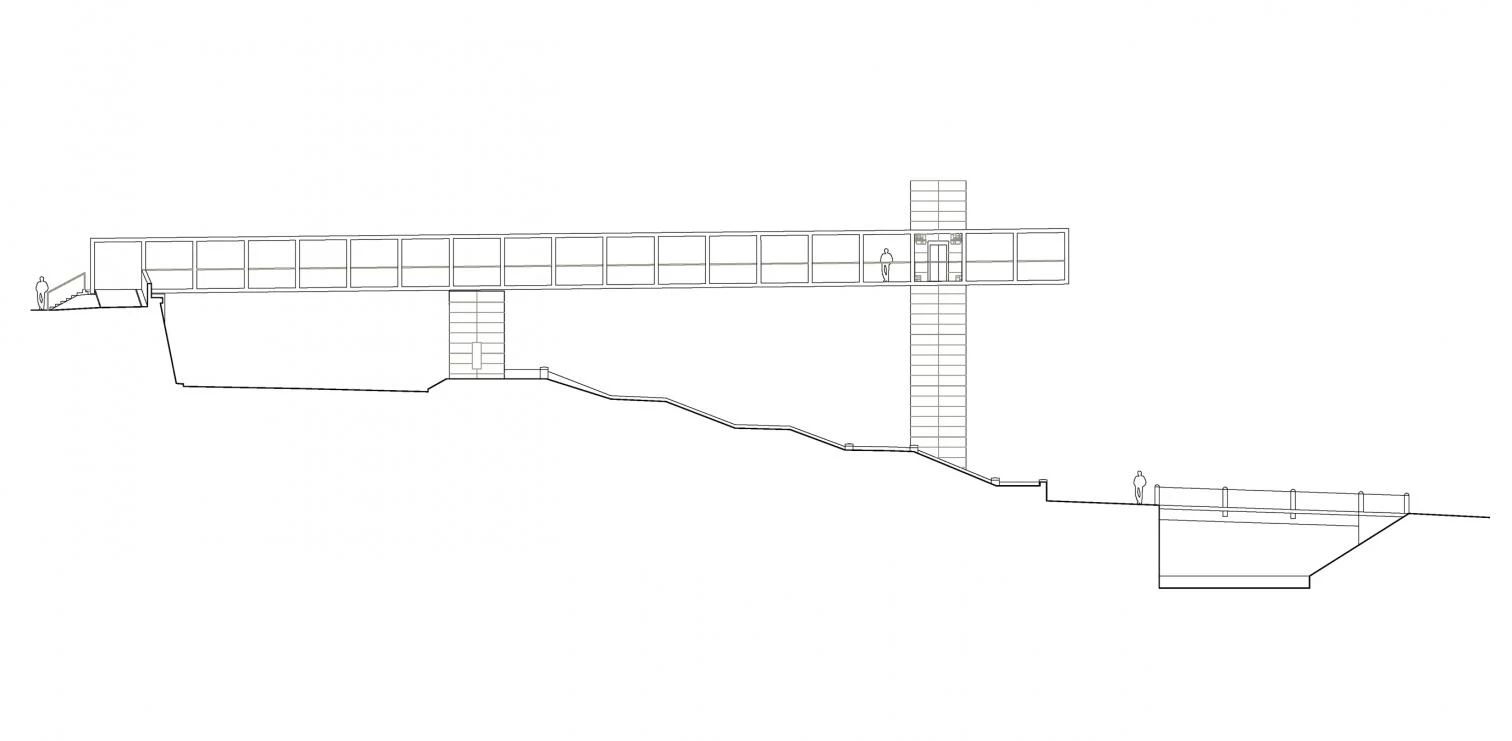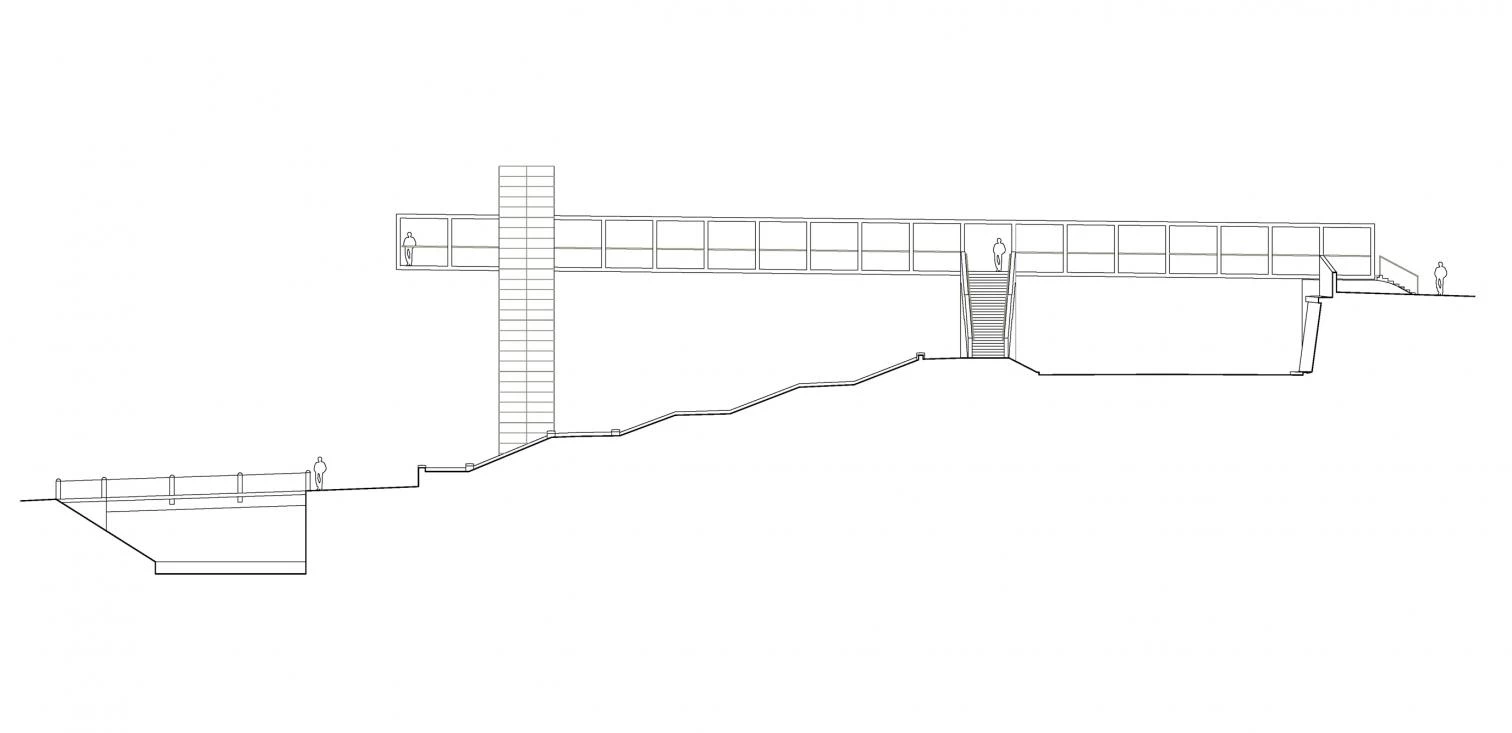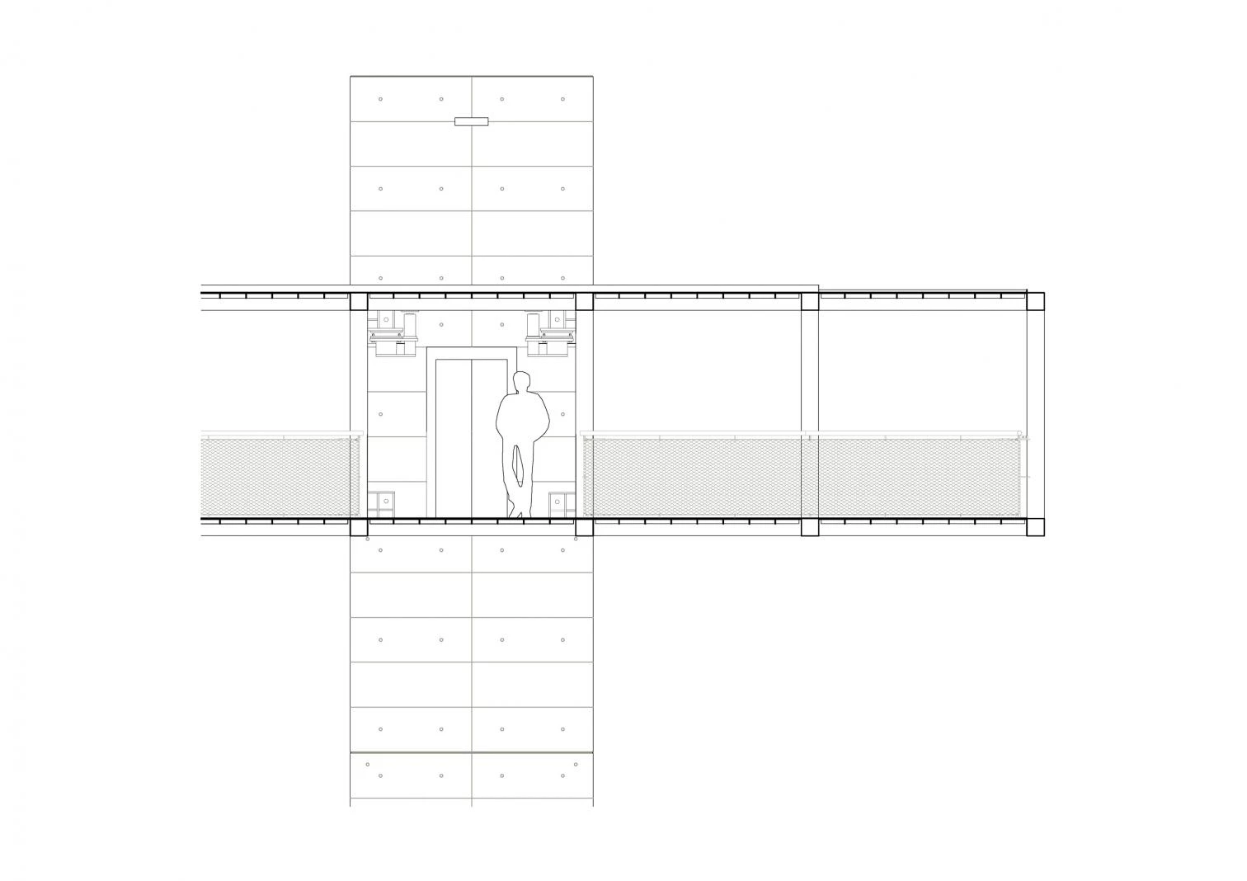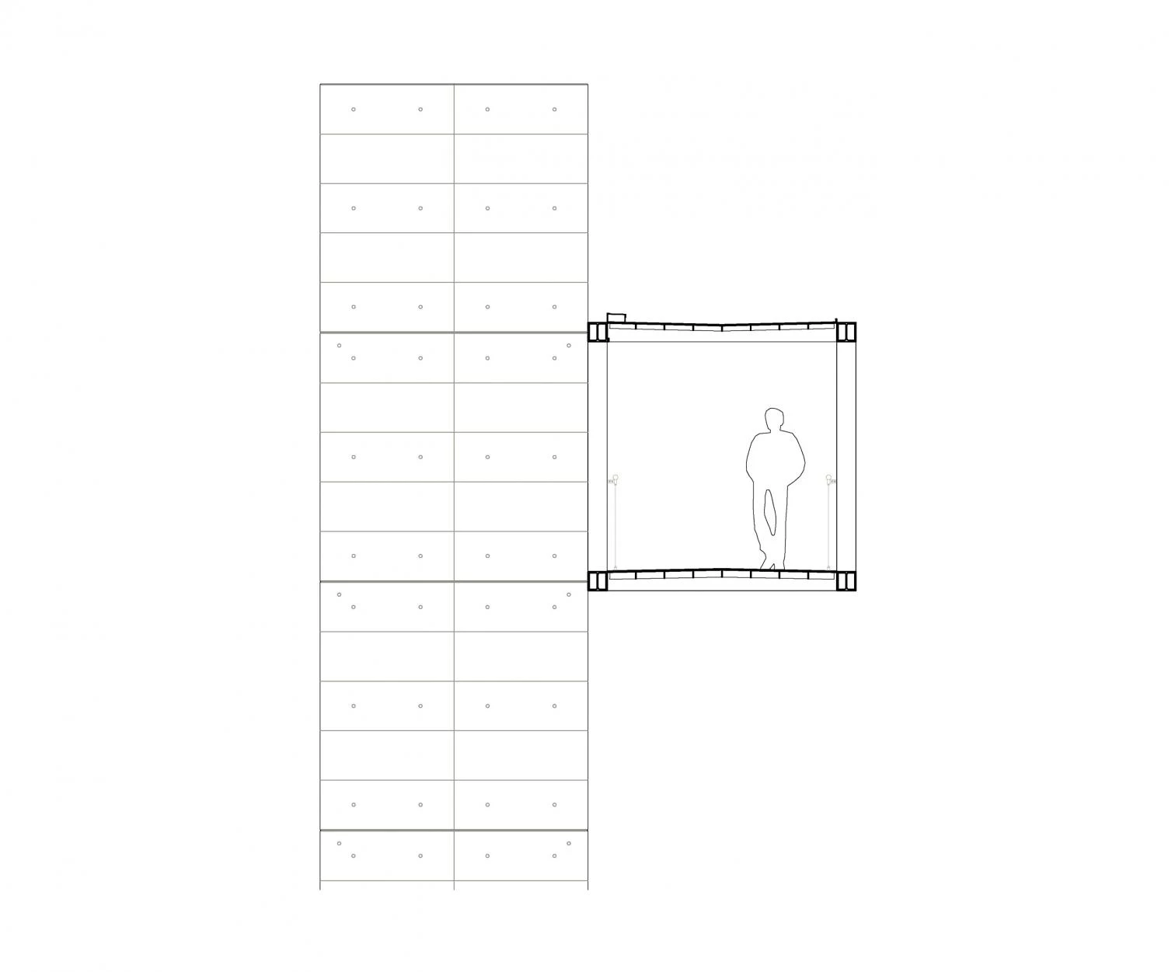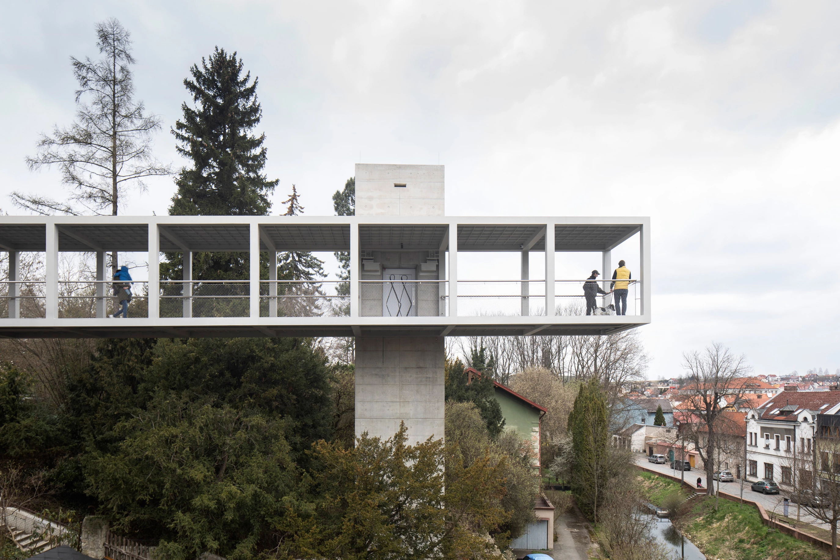Footbridge in Litomyšl
Ehl & Koumar Architekti- Type Bridge / footbridge Infraestructure
- Material Concrete
- Date 2022
- City Litomyšl
- Country Czech Republic
- Photograph Tomaš Souček
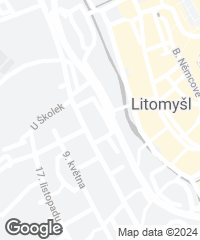
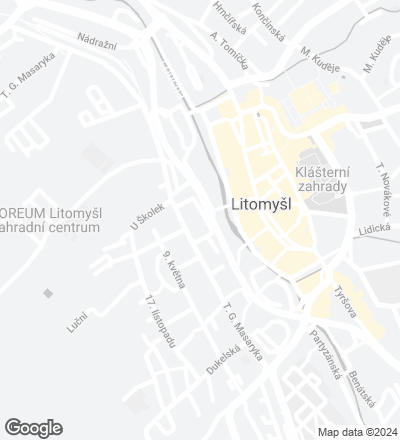
The 2023 winner of the Czech Architect Award, given by the Czech Chamber of Architects, this 57-meter-long footbridge replaced the original overpass on the site, built in 1981. A work of the Prague-based practice of Lukáš Ehl and Tomáš Koumar, the steel structure is held up by huge pillars of exposed concrete.
With two wide spans and cantilevered ends, the design addressed the need to counterbalance the bridge’s main span, resulting in a lookout offering views between treetops over the Loučná River. A tower harbors an elevator on the axis of the original staircase, oriented towards the city’s historic quarter. The central pillar connects with a new concrete staircase facing the Smetanův dům cultural center.
The bridge’s structure consists of two main Vierendeel girders. The 3.07 x 3.07 x 3.07 module is repeated in the reinforced concrete structure. The precision of the beam edges and the overall geometry were obtained by using HEB profiles and welded plates in a 220 x 220 mm cross section.
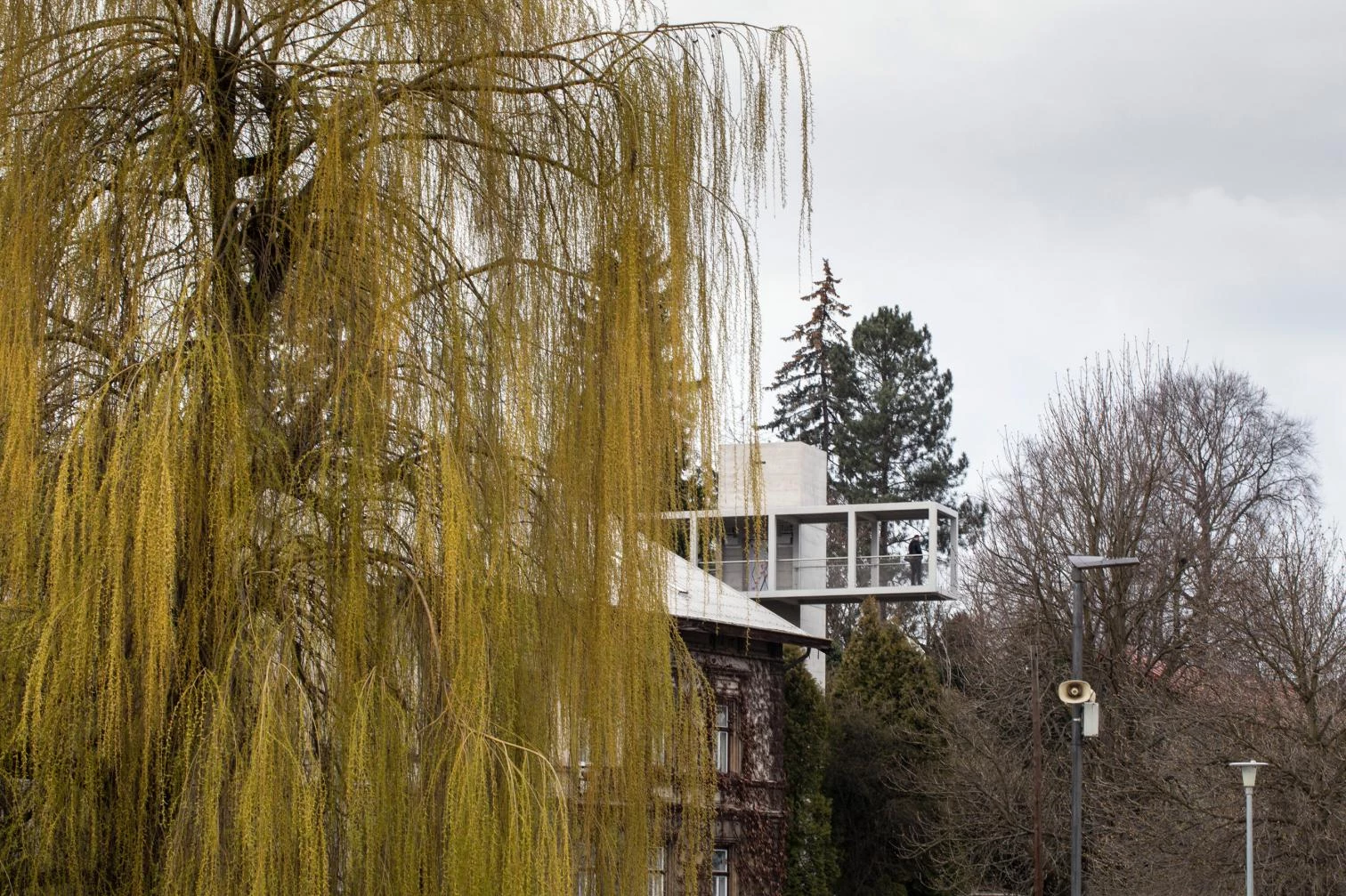
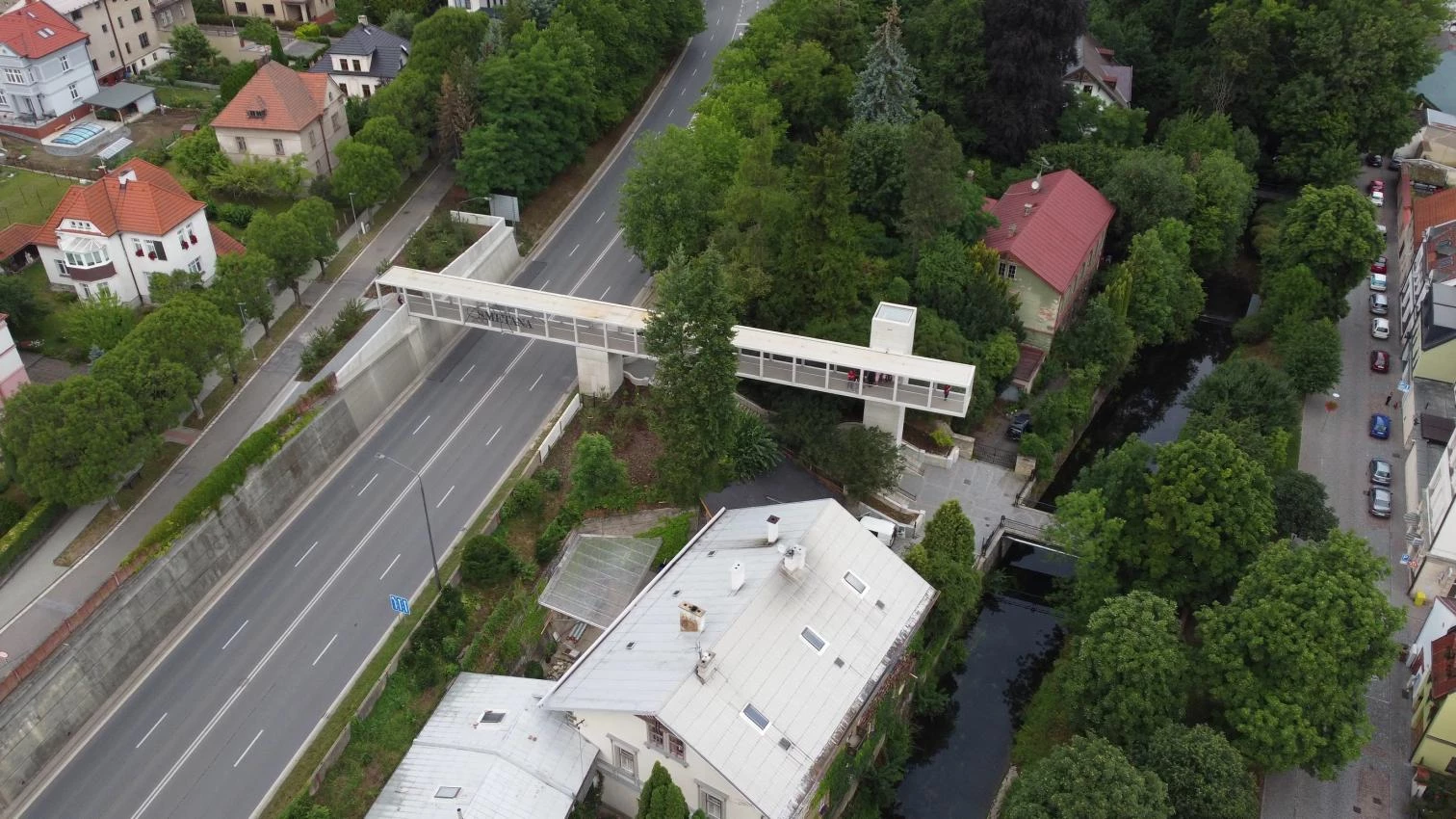
Foto: Stavba roku
