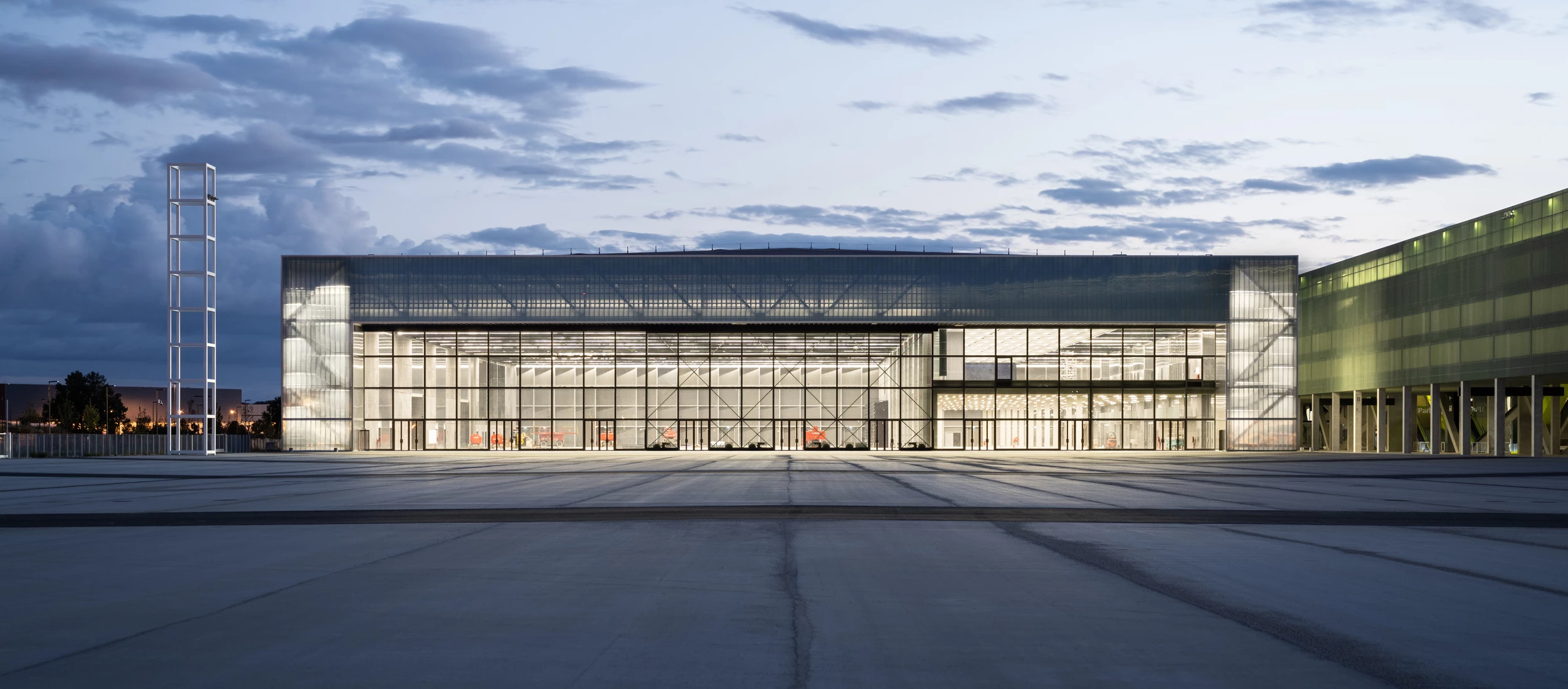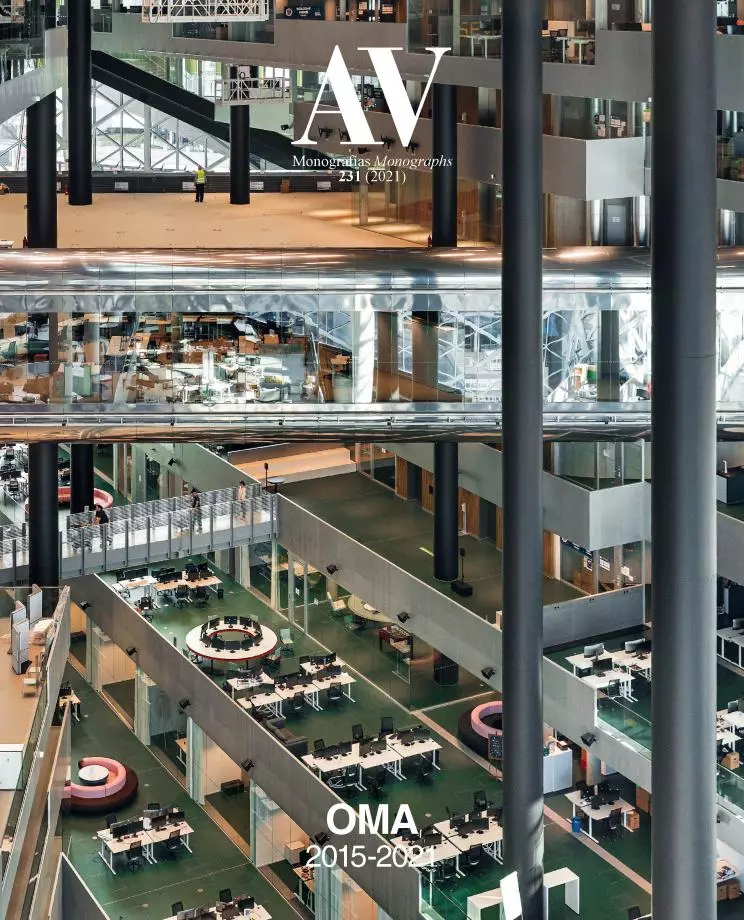Exhibition and Convention Center MEETT, Toulouse
OMA - Office for Metropolitan Architecture- Type Congress center Culture / Leisure
- Date 2011 - 2020
- City Toulouse
- Country France
- Photograph Marco Cappelletti
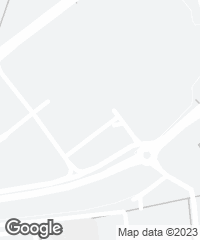

Toulouse’s new Exhibition and Convention Center (MEETT) is positioned in between the city and the countryside, near an international airport and one of the main Airbus hangars. This area on the outskirts of the city is characterized by urbanized plots to the south and an agricultural landscape to the north. The project counteracts this reality with a compact and multifunctional building, dense and filled with flexible spaces. As large-scale strategy, a service axis of almost three kilometers joins the Airbus factory with the River Garonne, connecting the space with the surroundings and marking a strip for future developments. The building, 660 meters long and 316 wide, is divided into three parallel bands of program. The northern strip, a 700-meter long space dividable into up to seven modular halls, houses the Exhibition Center. In the central strip, designed as a street, a reception area welcomes visitors into the exhibition halls on the ground floor, while the car park sits on a four-story elevated silo. Finally, the southern strip consists of an Event Hall and a Convention Center with movable vertical shutters that allows it to transform in few minutes into a large number of configurations.
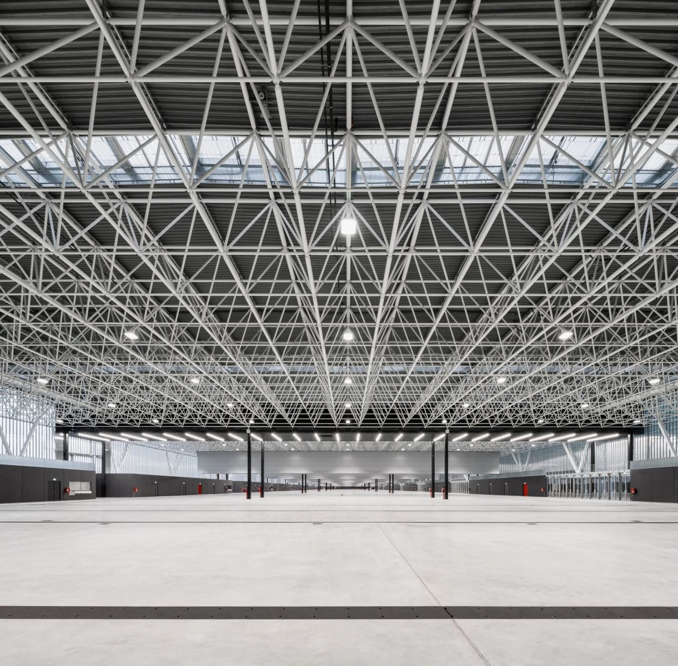
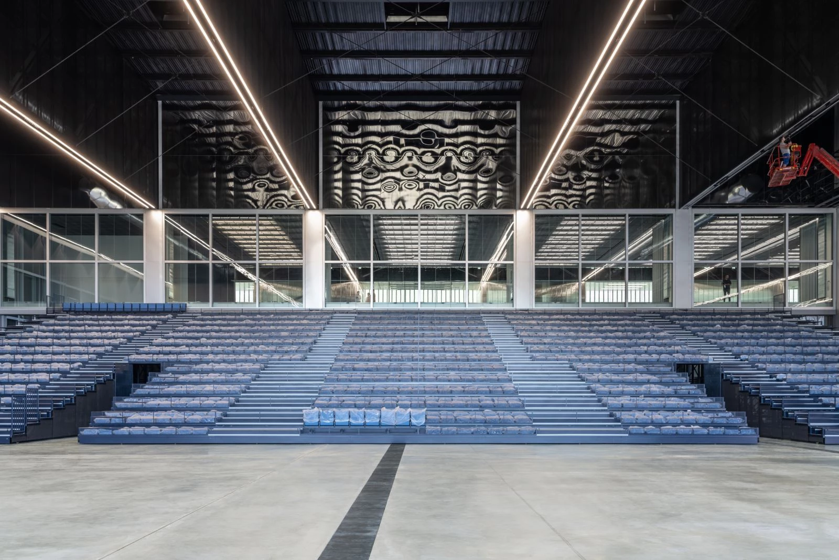
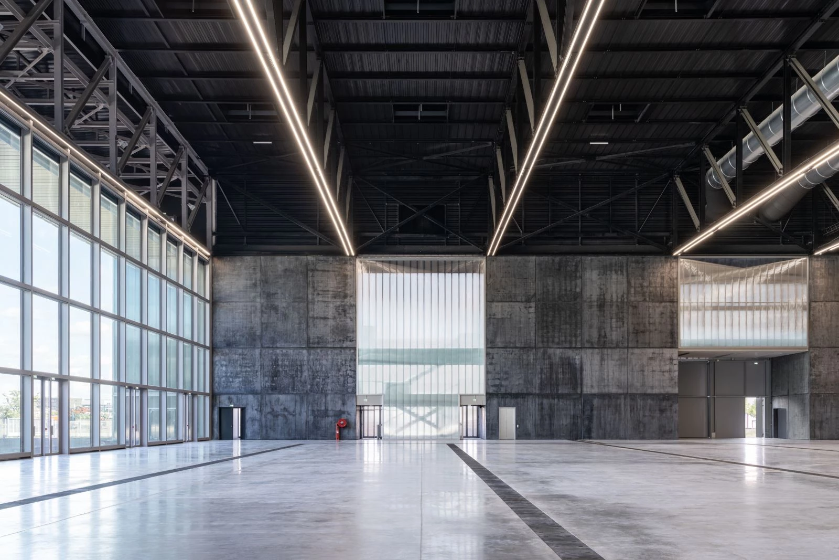

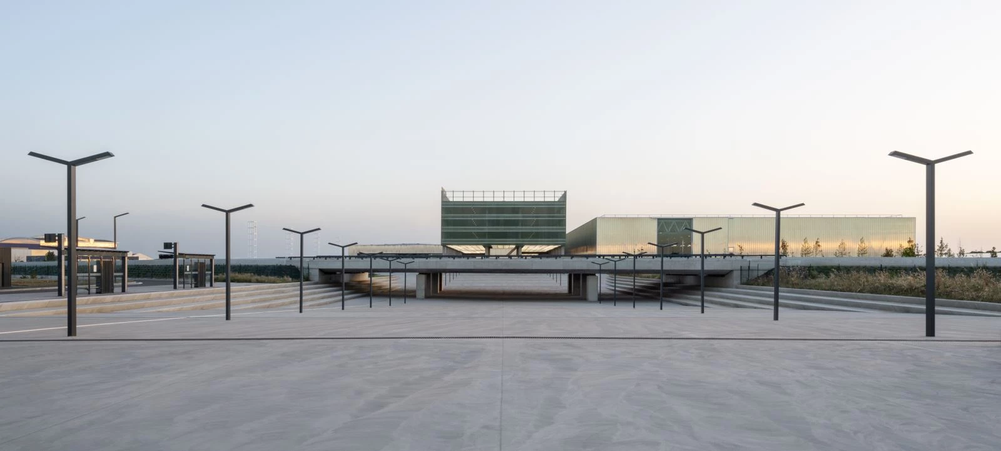
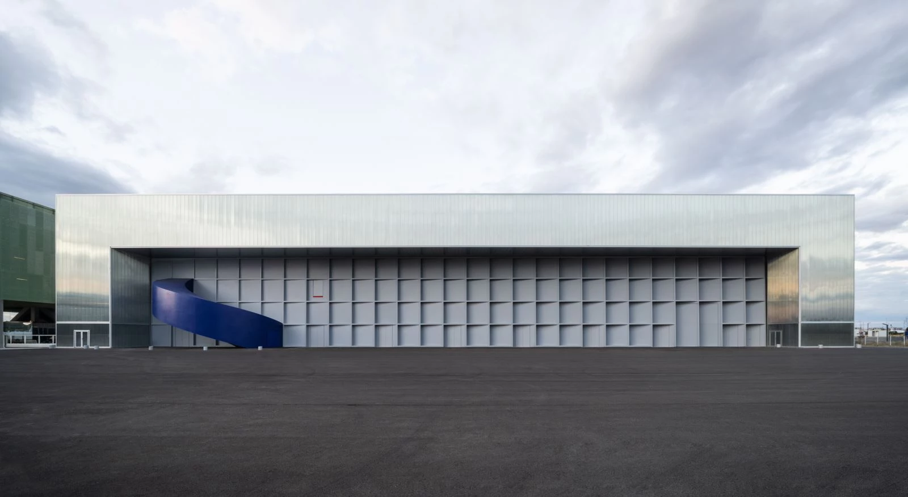
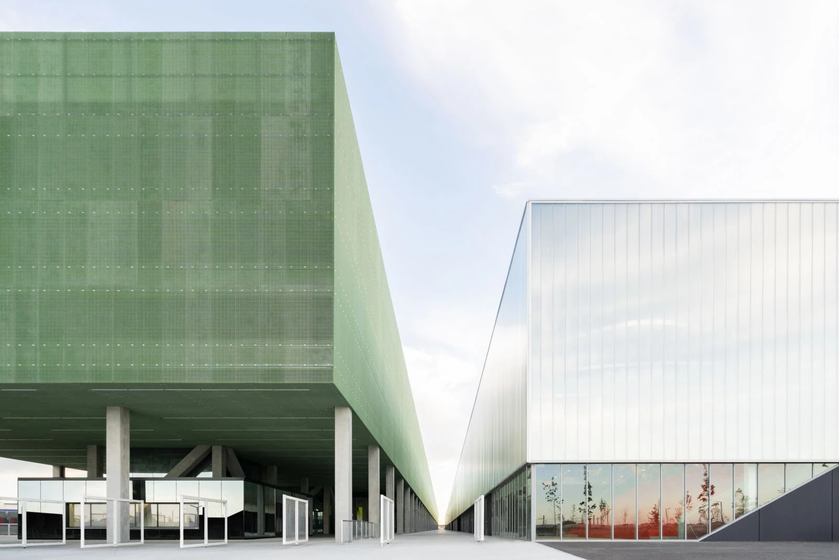
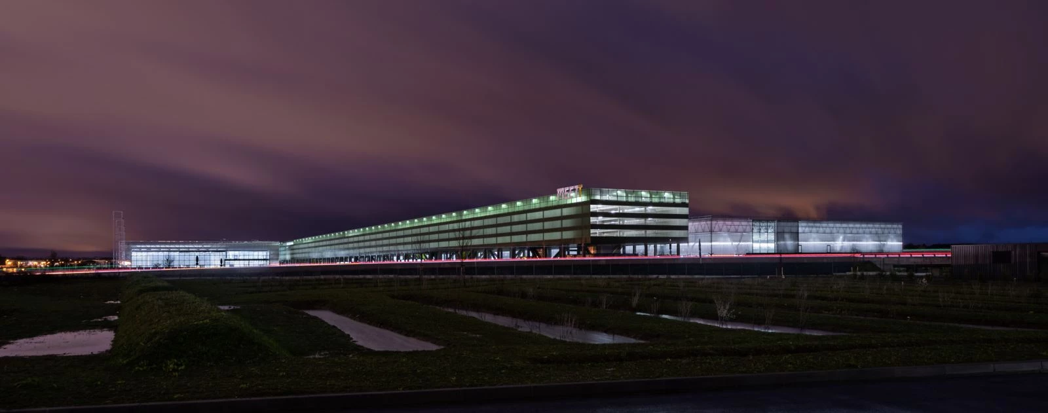
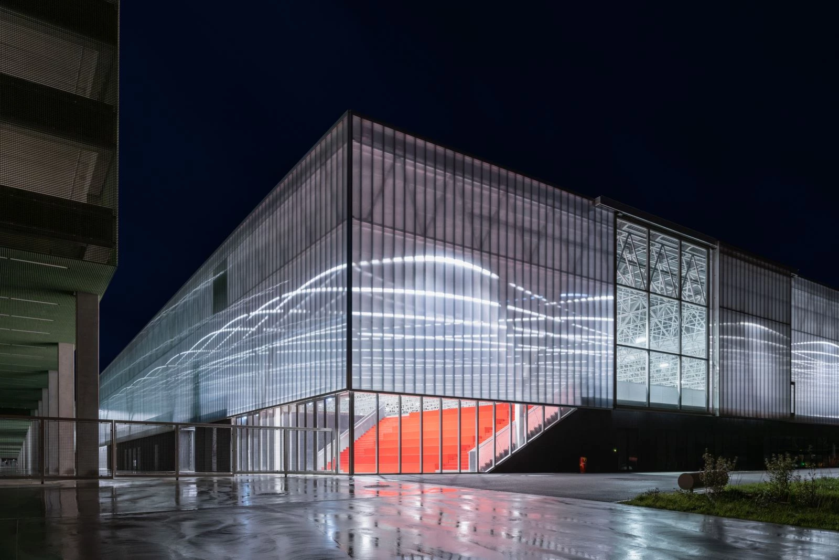
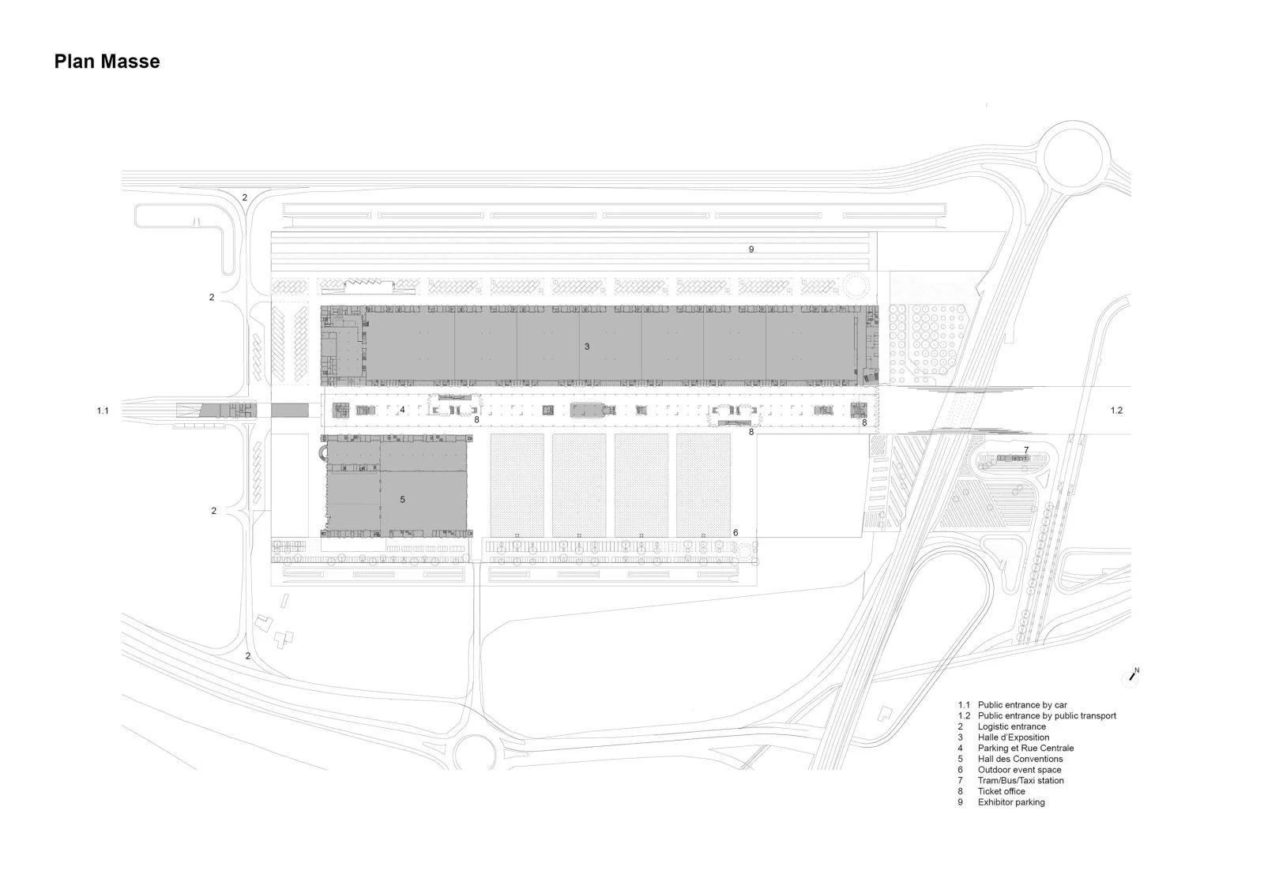
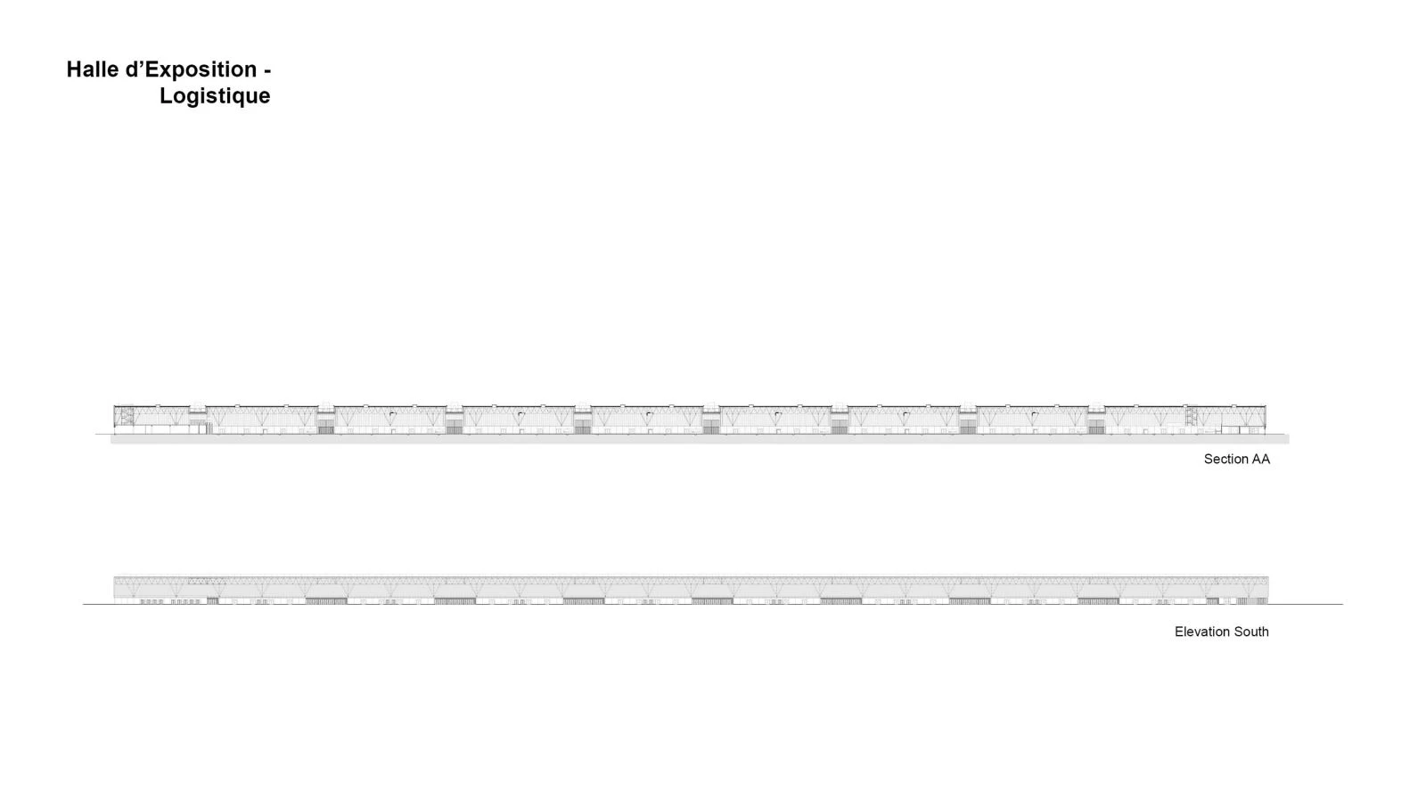
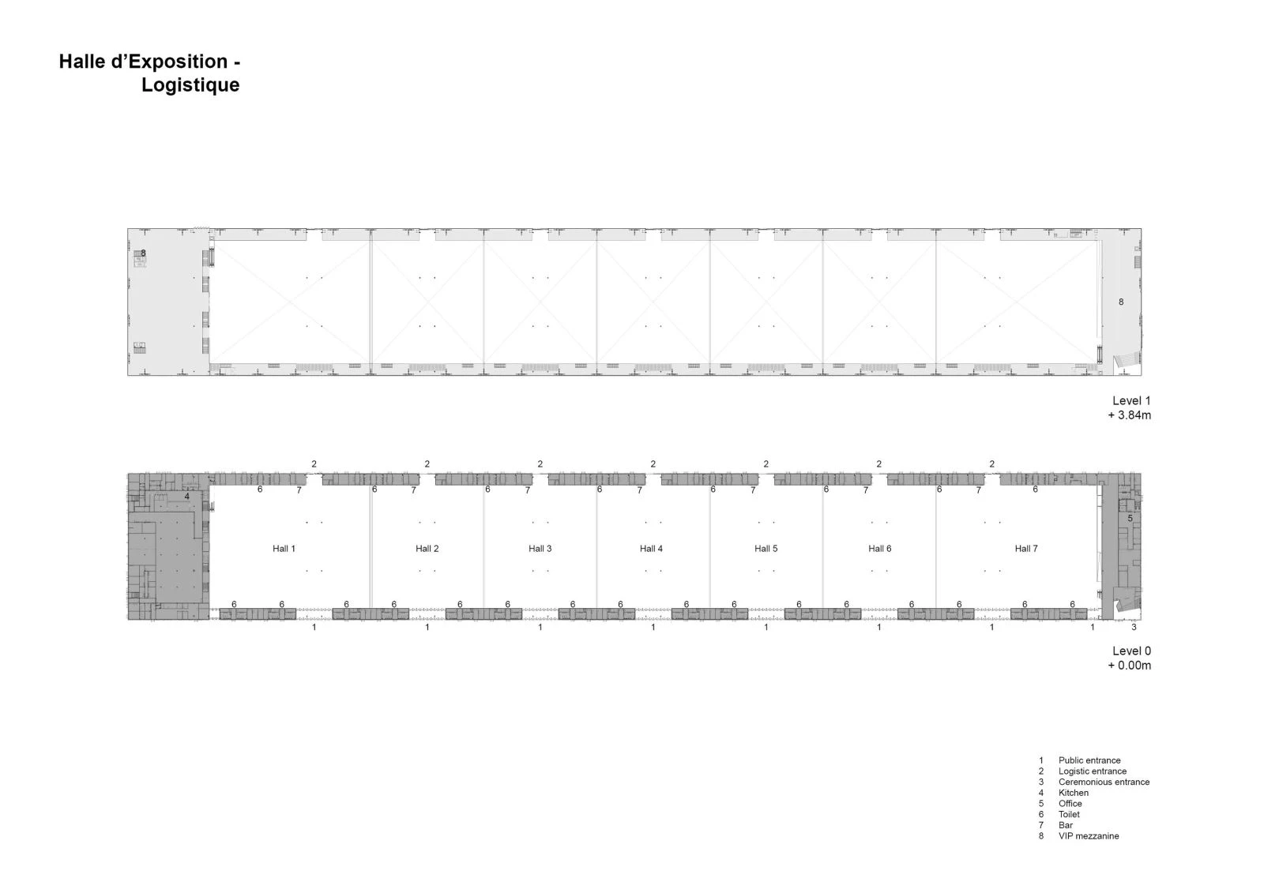
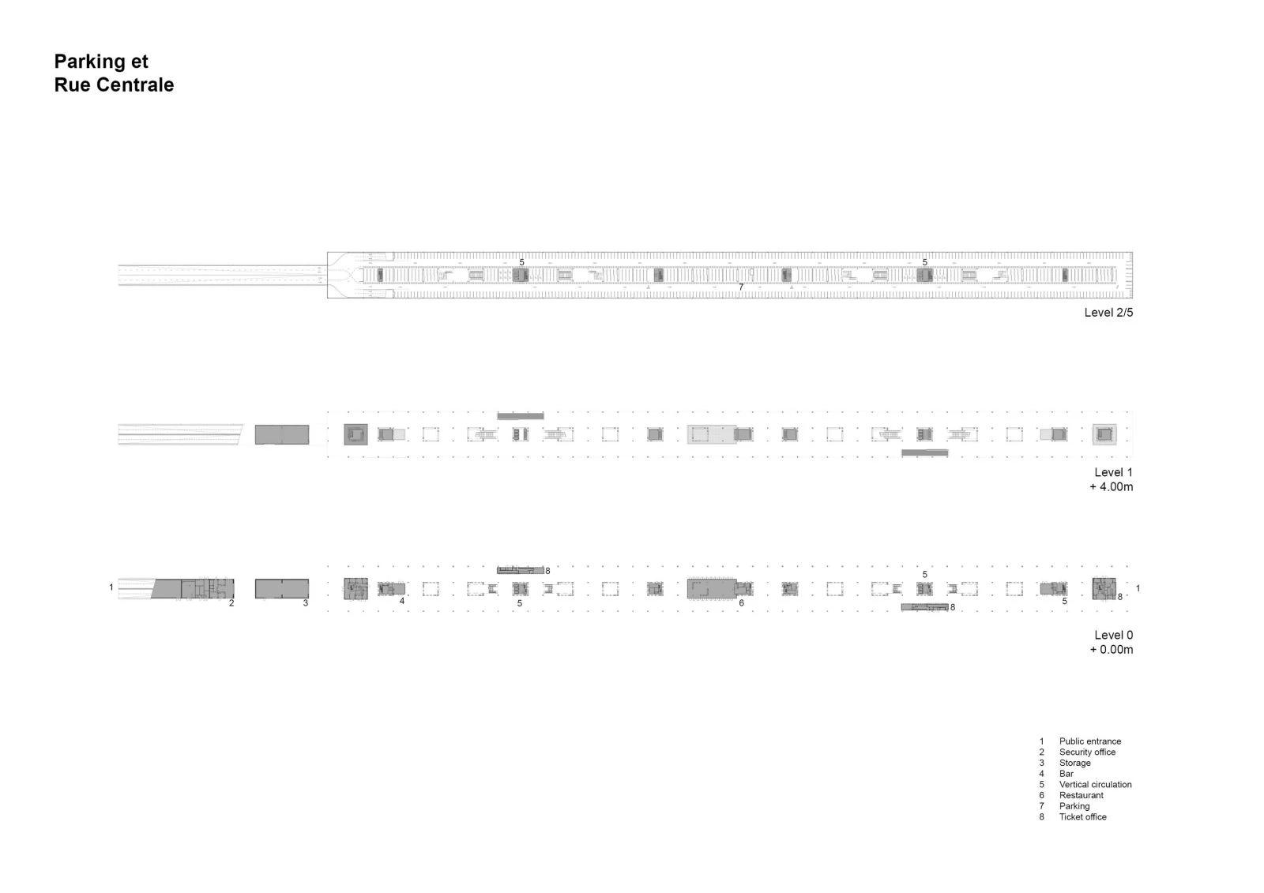
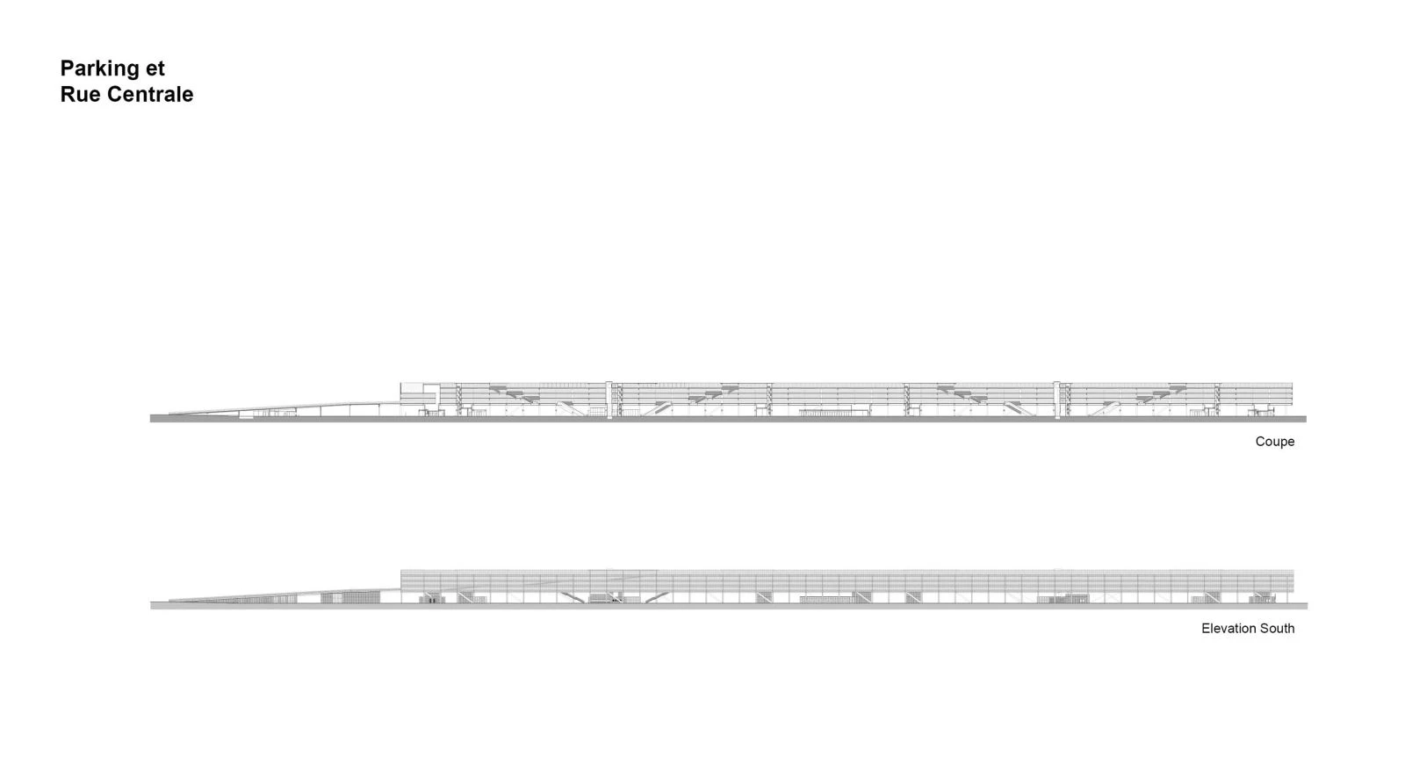
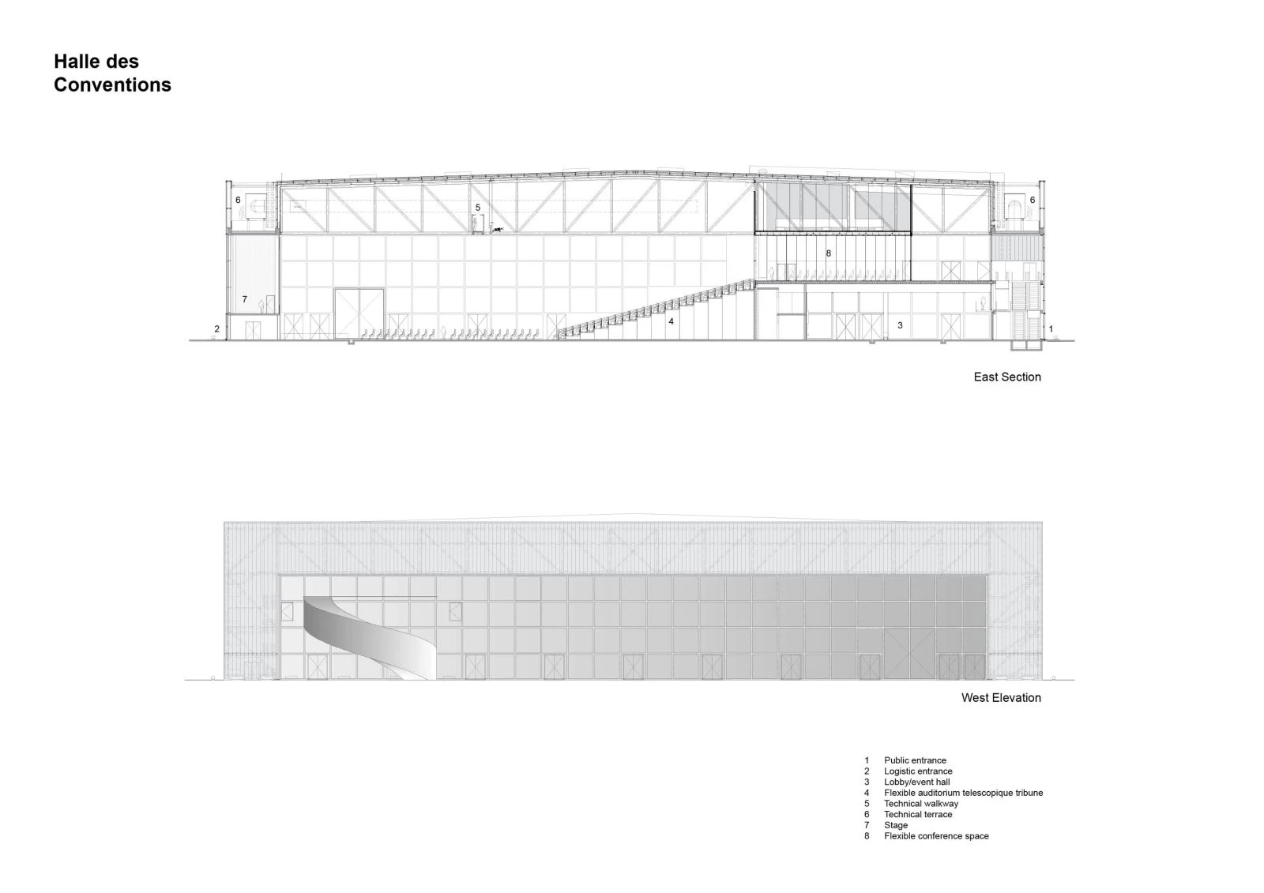
Cliente Client
Europolia
Arquitecto Architect
OMA / Chris van Duijn, Ellen van Loon, Rem Koolhaas (socios partners); Gilles Guyot (project manager); François Riollot (contract manager)
Concurso Competition
Sara Bilge, Clément Blanchet, Sandra Bsat, Savinien Caracostea-Balan, Marek Chytil, Kaveh Dabiri, Lionel Debs, Daniel Dobson, Marcela Ferreira, Nathan Friedman, Didzis Jaunzems, Anthony Joyeux, Matthew Jull, Filippo Nanni, François Riollot, Elina Spruza, Wes Thomas, Haohao Zhu (equipo team)
Desarrollo de proyecto Design Development
Clément Blanchet, Marcus Franck, Gilles Guyot Polly (jefes de proyecto project leaders); Auyeung, Henri Bardsley, Sara Bilge, Lourdes Carretero Botran, Eugenio Cardoso, Francois Ducatez, Katerina Examiliotou, Peter Feldmann, Olivia Fontanetti, Michalis Hadjistyllis, Chris Hayman, Kyung Su Jung, Eunjin Kang, Laurence Lumley, Lawrence-Olivier Mahadoo, Jamies Oliver, Chong Ying Pai, Emmanouil Rentopoulos, Erik Revelle, Maria Aller Rey, François Riollot, Thomas Shadbolt, Lukasz Skalec, Saul Smeding (equipo team)
Construcción Construction
Gilles Guyot Polly (jefe de proyecto project leader);Anton Anikeev, Adrian Auth, Juhwa Baek, Denis Bondar, Kimiko Bonneau, Lourdes Carretero Botran, Solène de Bouteiller, Axel Burvall, Clara Cahez, Jorge Campos, My-Linh Dinh, Francois Ducatez, Camille Filbien, Stavros Gargaretas, Matiss Groskaufmanis, Michalis Hadjistyllis, Chris Hayman, Alexander Joksimovic, Eunjin Kang, Henri Kapynen, Agnieszka Kwiecien, Nicolas Lee, Pierre, Levesque, Elida Mosquera Martinez, Sara Martinez, Thibault Nugue, Pawel Panfiluk, Clement Perisse, Jerome Picard, Victor Pricop, François Riollot, Mario Rodriguez, Jan de Ruyver, Claudio Saccucci, Michael Shafir, Hélène Sicsic, Jorge Simelio, Lukasz Skalec, Adrian Subagyo, Nicola Vitale (equipo team)
Colaboradores Collaborators
Ingerop (ingeniería engineering); PPA Architectures \ Taillandier Architectes Associés (arquitecto local local architect); Batlle i Roig (paisajismo landscaping); Arcora (fachada facade); 8’18’’ (iluminación lighting); DAL (costes cost); Royal Haskoning DHV (acústica acoustics); Ducks Scéno (escenografía scenography); Abilis (ergonomía ergonomy); Soconer (sostenibilidad sustainability); BASE design (señalética signage)
Fotos Photos
Marco Cappelletti

